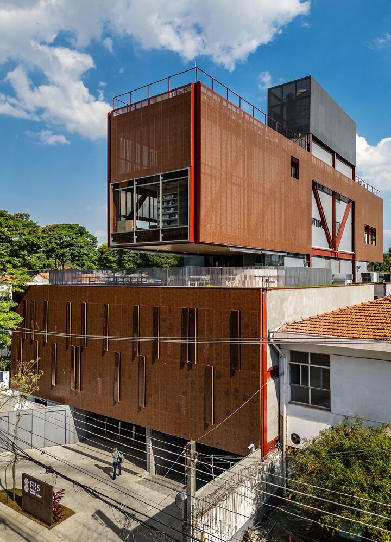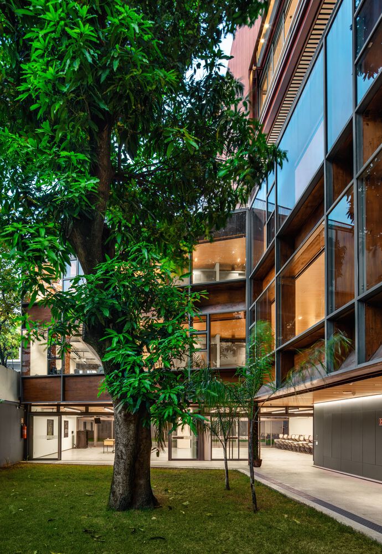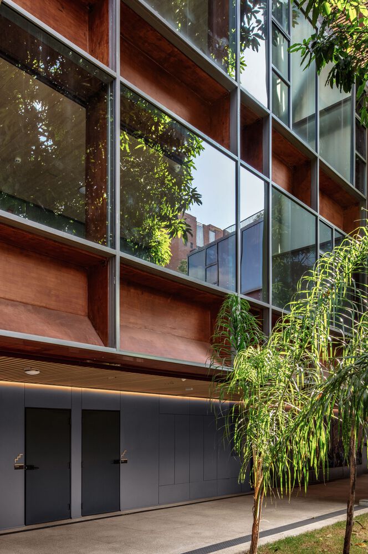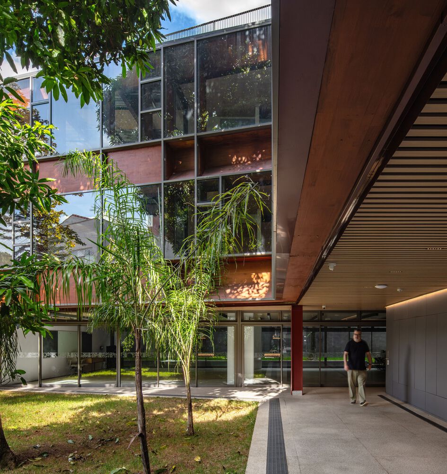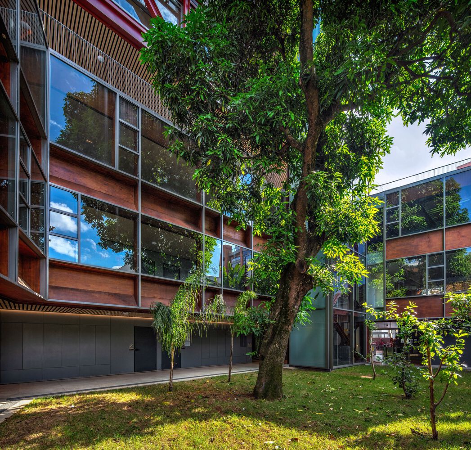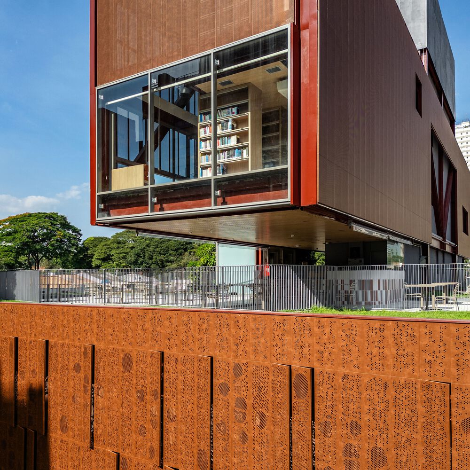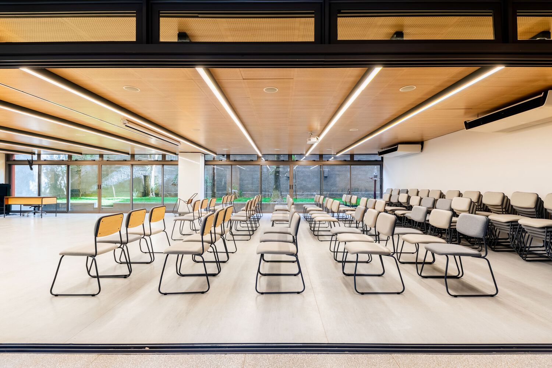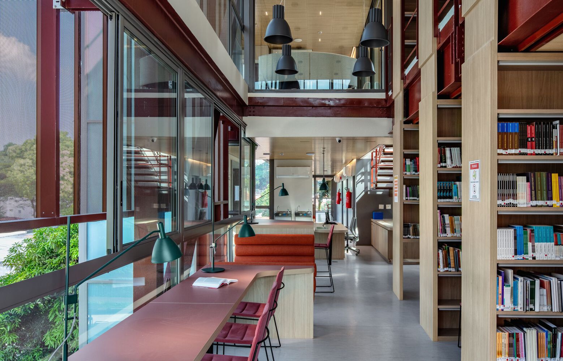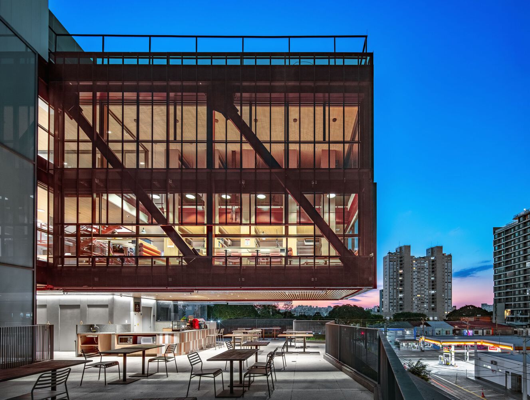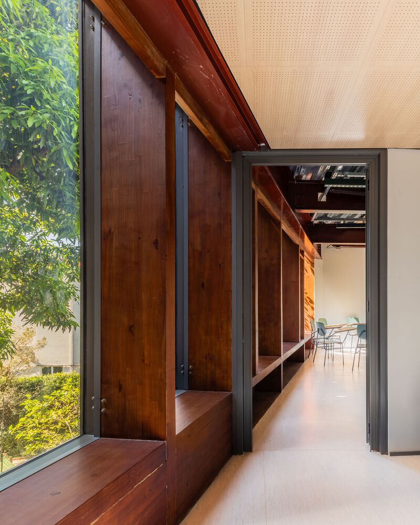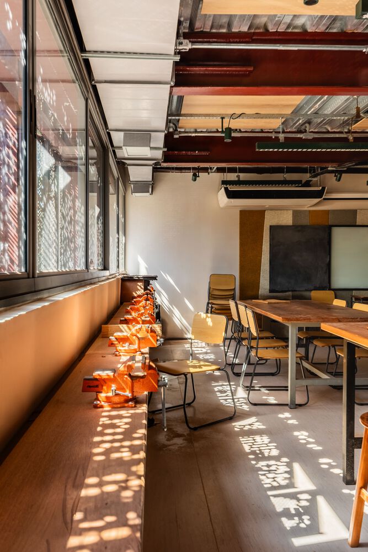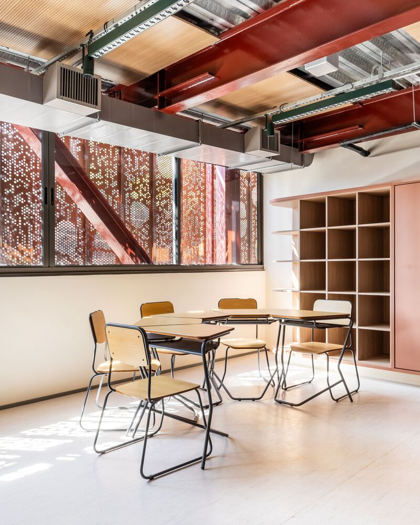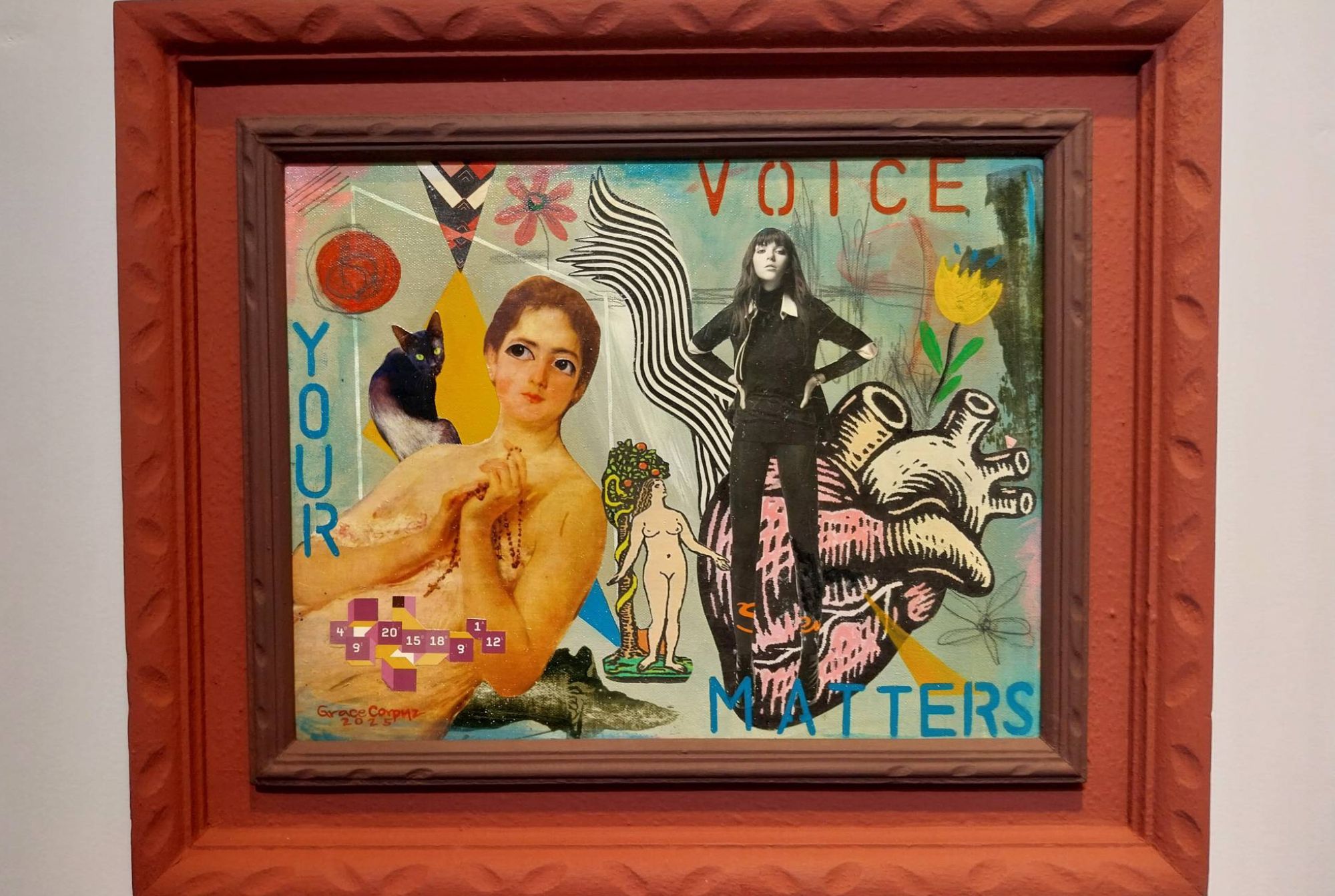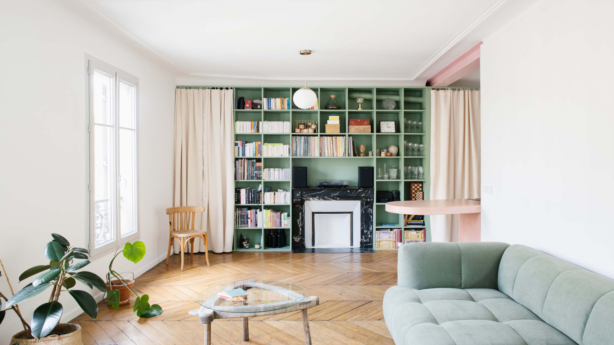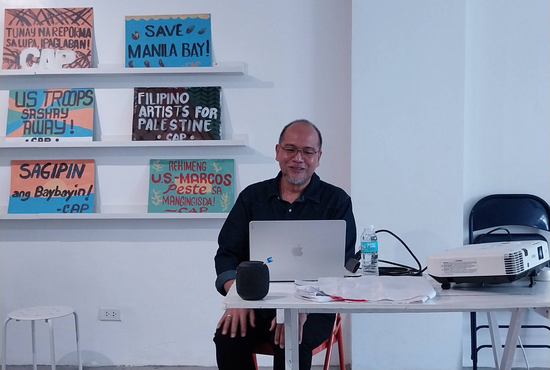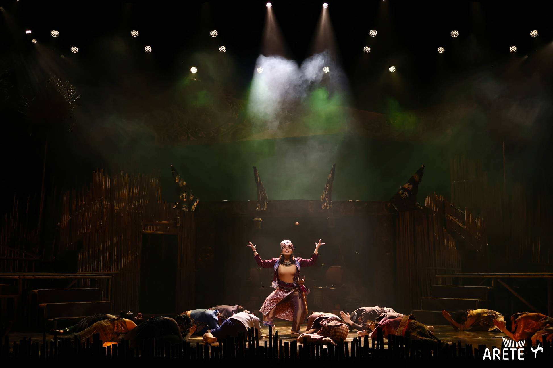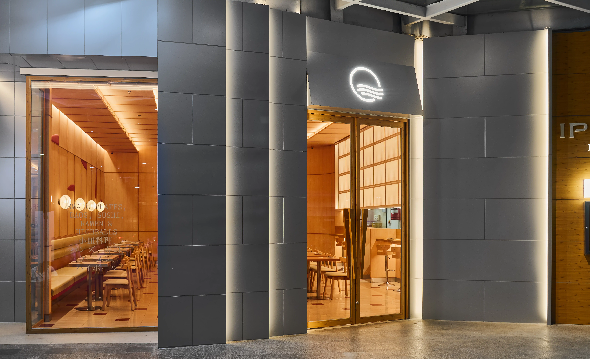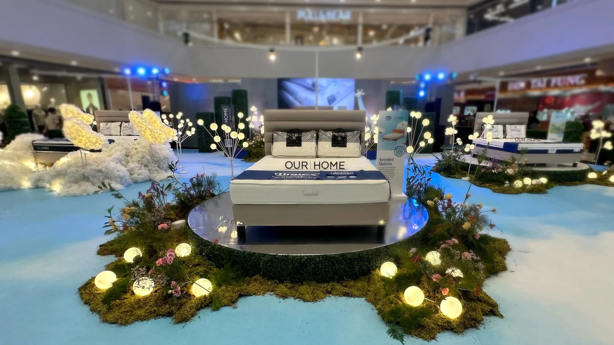Running from March 15 to April 5 at Kapitolyo Art Space, Bloom explores individuality as a form of freedom. This group exhibit gathers thirteen women artists from various disciplines, each offering a distinct perspective. Together, their works celebrate the depth and diversity of artistic expression, inviting viewers to reflect on the many ways creativity shapes […]
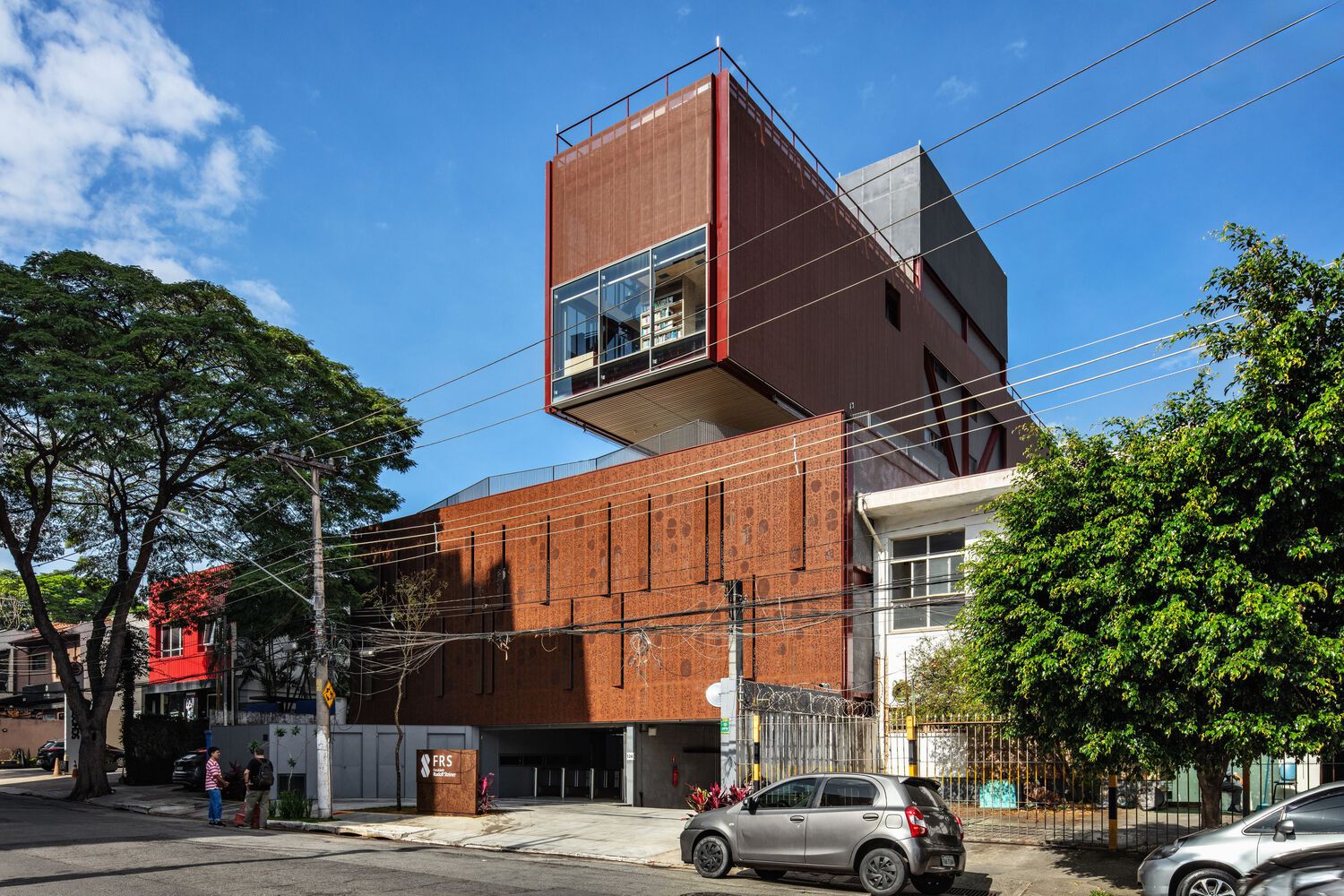
Rudolf Steiner University: A Holistic, Nature-Centric Building for Learning
For many people, college represents a time of freedom and learning. Universities ensure this through a myriad of ways, from strong free speech policies to open spaces within the campus. Rudolf Steiner University’s new headquarters for Pedagogy and Psychology, inspired by the holistic principles of Waldorf education and its deep connection to nature, encourages students to explore and expand their minds.
The building, located in Alto da Boa Vista, São Paulo, Brazil, was designed and constructed by Biselli Katchborian Arquitetos in collaboration with various entities.
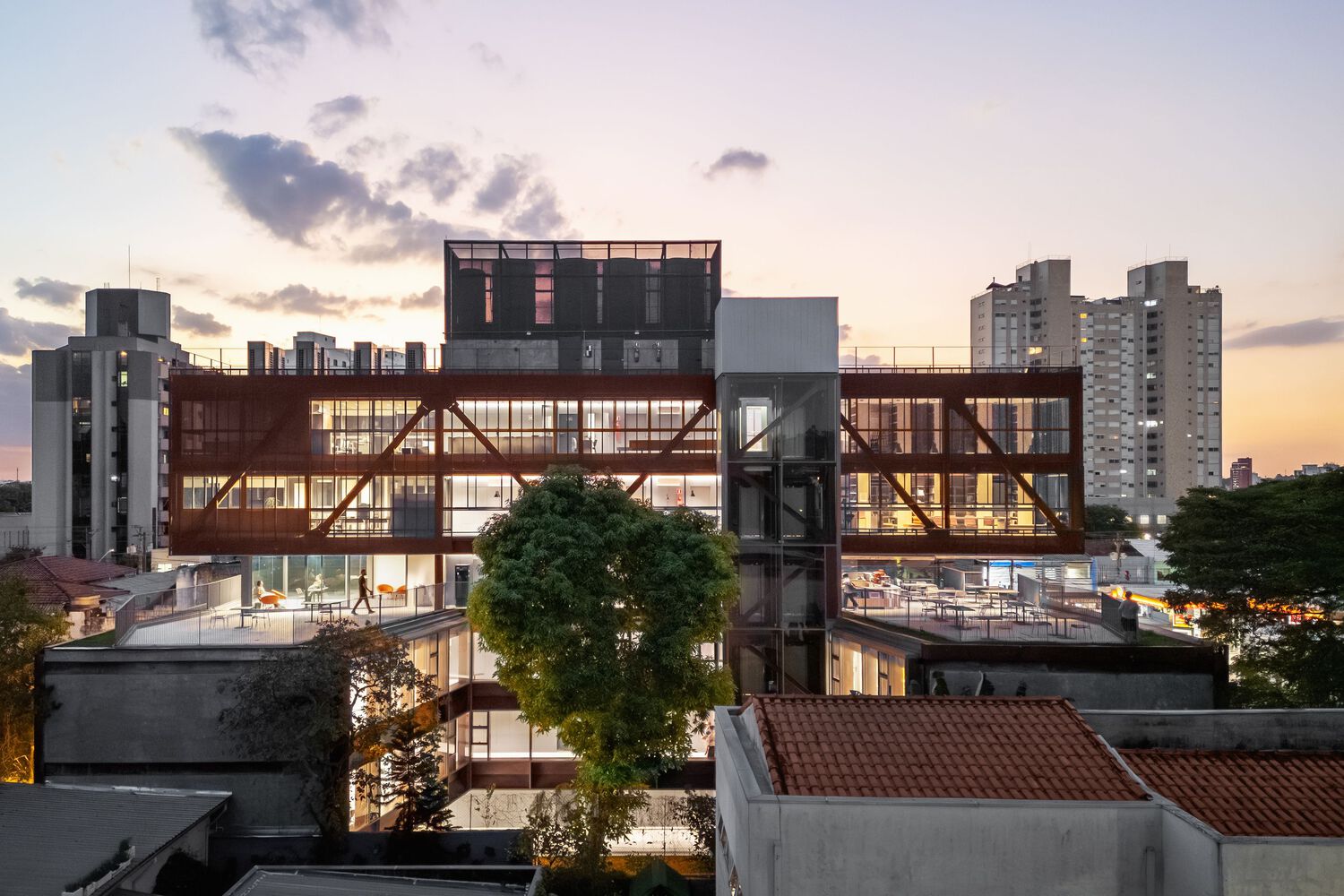
The university aimed to create a building that fosters a strong connection with nature for its students, despite the challenges posed by its location in a highly urbanized area. The limited plot of land also presented difficulties in material selection and usage.
The design takes into account a century-old mango tree, which became the focal point of the compound. The building features a U-shaped structure on the lower floors, with a rectangular upper portion stacked on top.
Referencing Organic Patterns
The Rudolf Steiner University presents itself as a hybrid of nature-centric architecture and modern building techniques. Biselli Katchborian Arquitetos chose a combination of steel and wood as a way to create the outer facade and maximize space.
The steel’s capacity to support larger volumes meant doing away with pillars on the ground floor, leaving more space for the courtyard, “designed to be inviting with minimal interference.”
An engineered wood structure fixed to the slab system supports the joinery facing the inner courtyard. The structure also doubles as integrated furniture inside the building. The metal cladding and shading devices incorporate ‘organic patterns of wood.’ “It’s a reference to wood without using the material,” shares architect Mario Biselli. The perforated facade allows for enhanced ventilation flexibility while preserving the university’s nature-centric aesthetic.
Fostering Relaxation Within Learning Spaces
Many areas of the building contain open spaces for students. The design devises areas in the two ends of the U-shaped structure for outdoor rooftop patios. There, benches and tables are placed where students can hang around in between classes, encouraging socialization.
“The Patio line, with its semi-open aesthetic, light and flexible furniture, creates a very interesting scene with the architectural concept, interacting with the grids, flooring, and metal plates of the facade,” José Machado, who worked on the furniture design of the building, said.
To highlight its open design, the building’s elevators provide a panoramic view of the courtyard. The interior design incorporates wood to shape the building’s learning environment. Each floor features six classrooms, complemented by the library, patio, and social areas. The combination of wide glass windows and wood creates a well-lit, inviting space for students throughout the building.
The Rudolf Steiner University maximizes the use of space for a holistic learning environment. It finds a way to create something nature-centric and open for its students despite its urban setting. This building abides by the principles set out by its university, and works out creative solutions for that mandate.
Related reading: Studio Infinity’s Out School Enthusiastically Engages Young Learners
