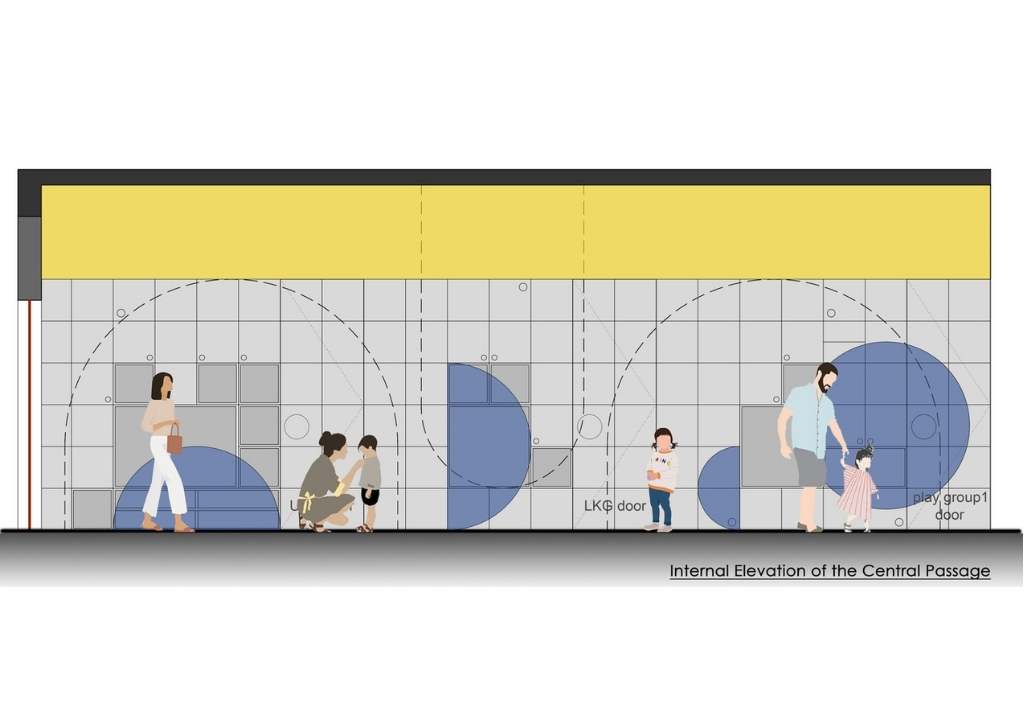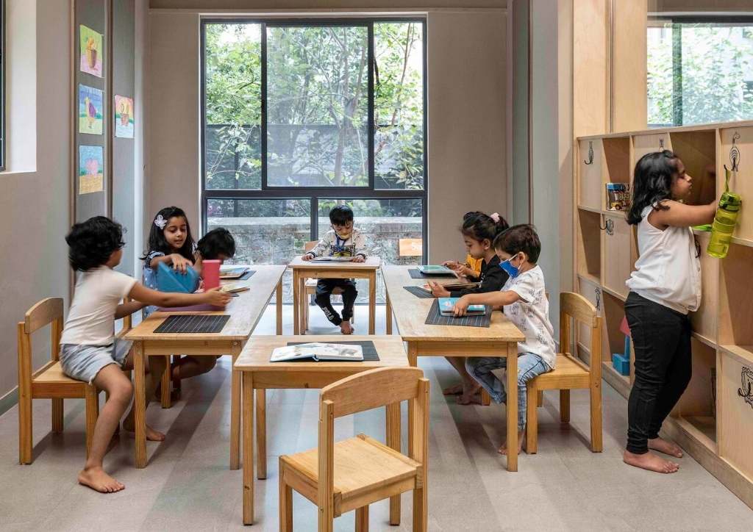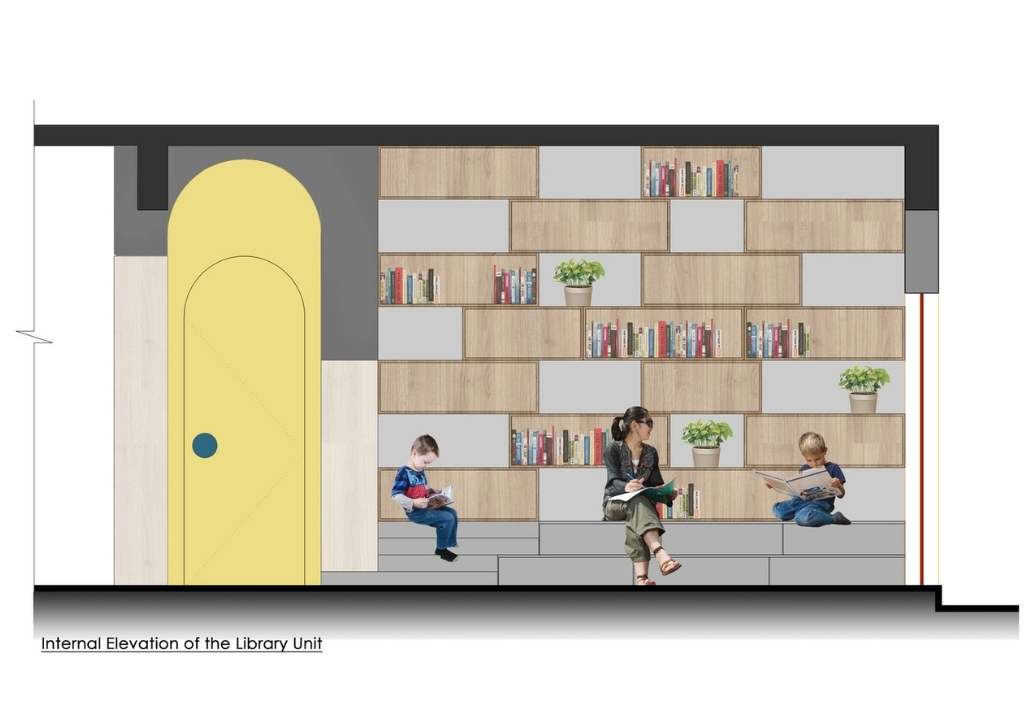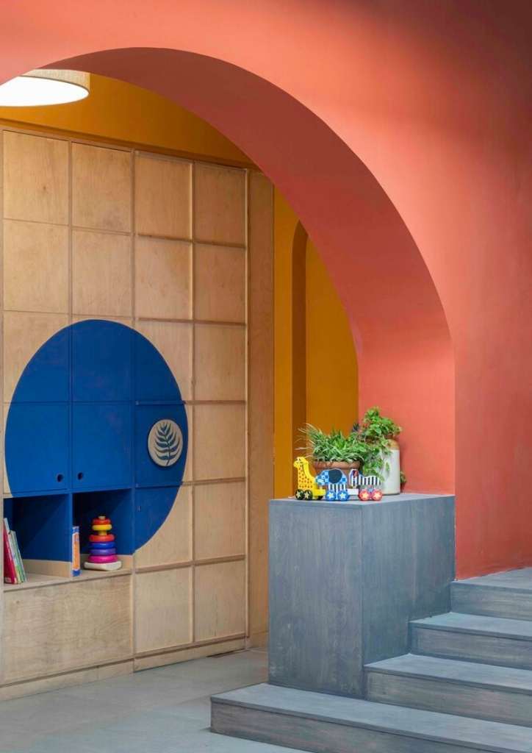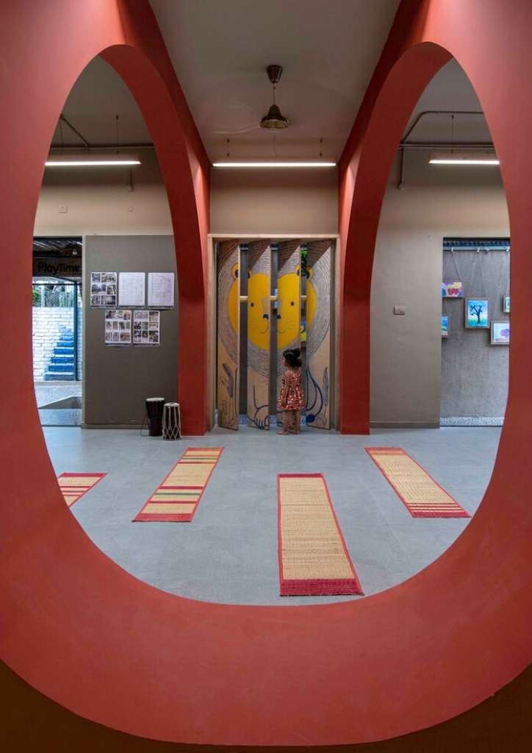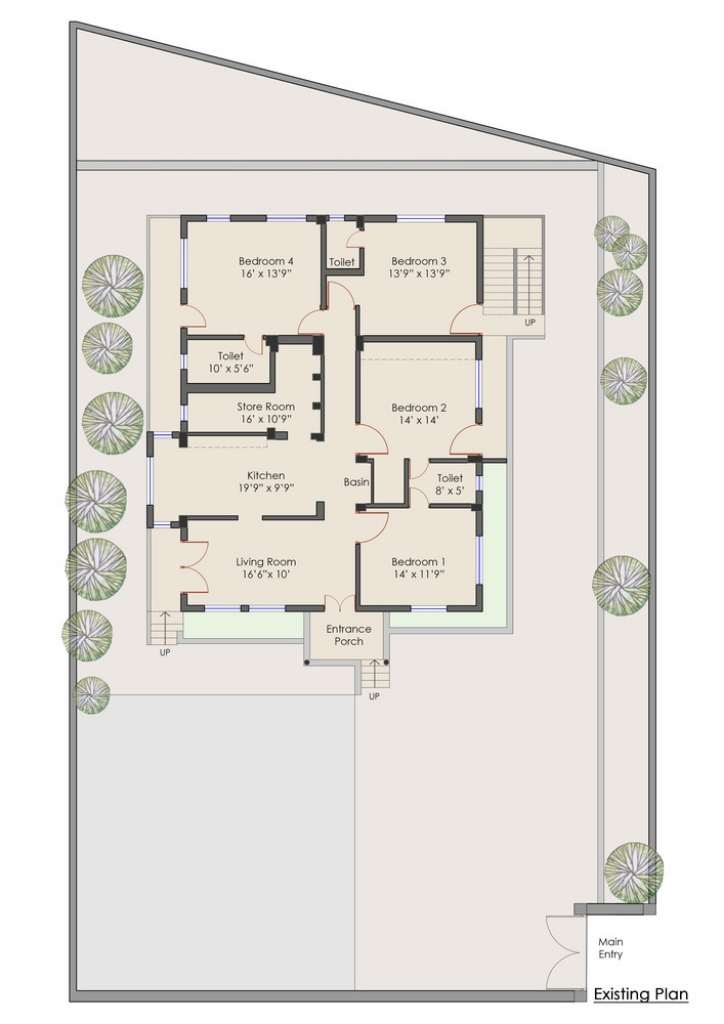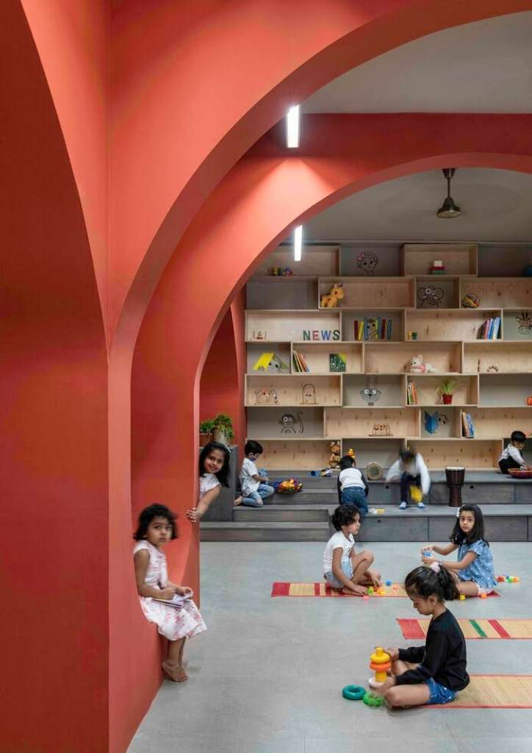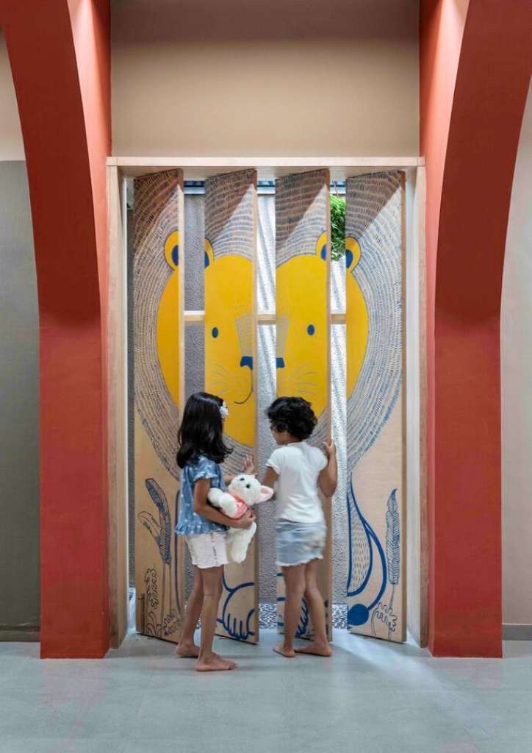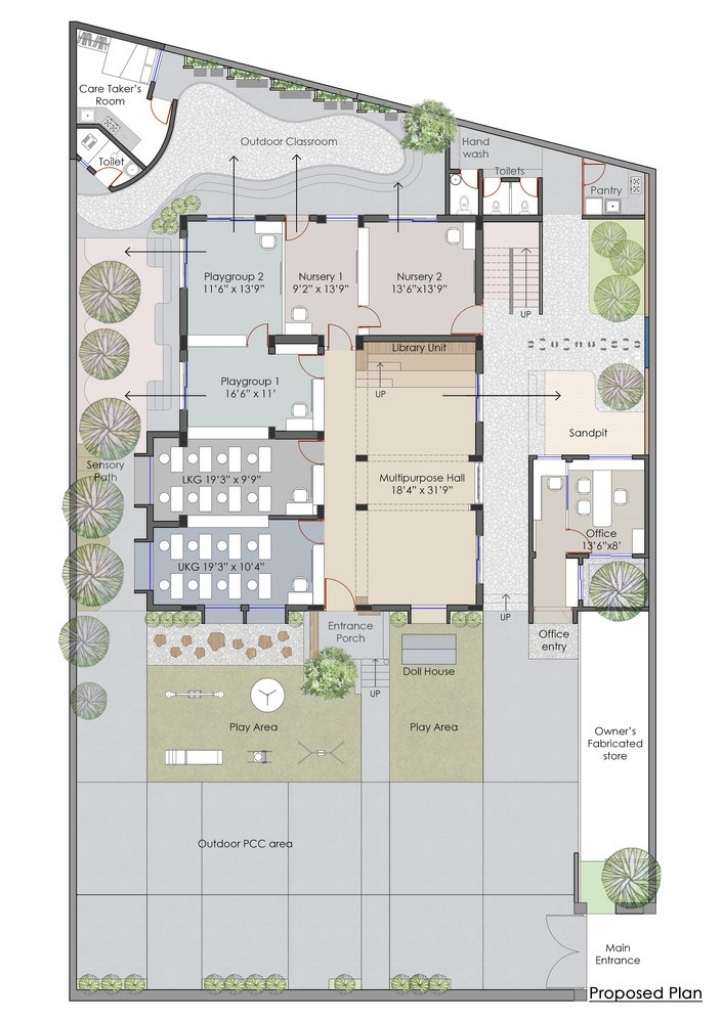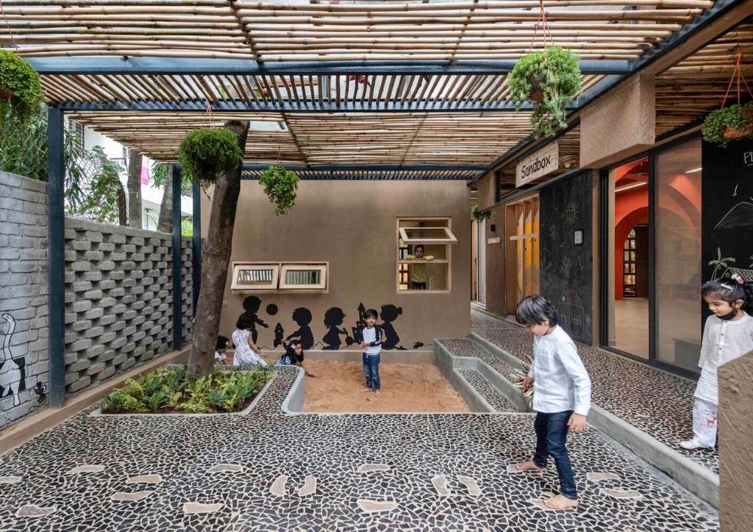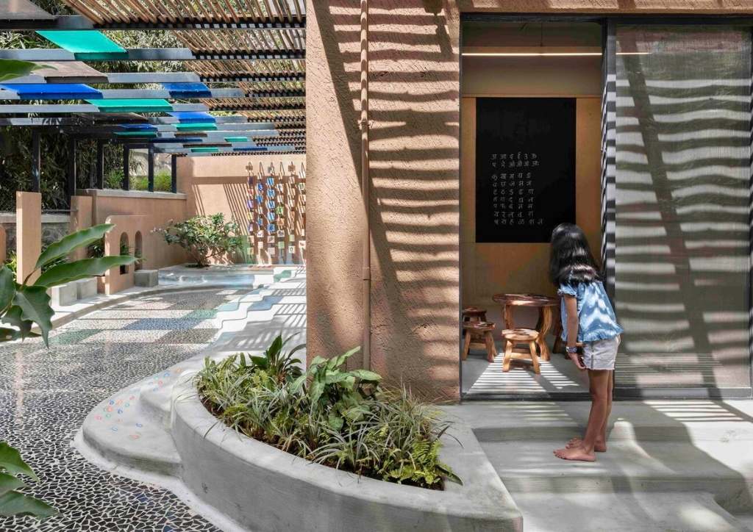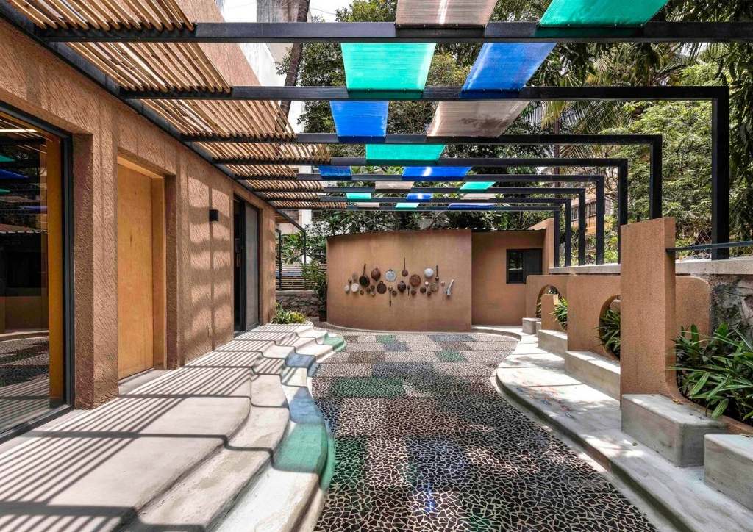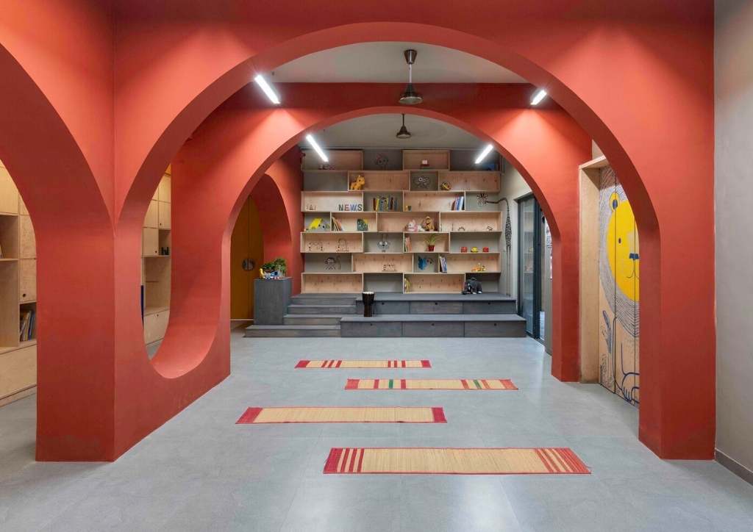
Studio Infinity’s Out School Enthusiastically Engages Young Learners
The great Nelson Mandela once said, “Education is the most powerful weapon which you can use to change the world”. Most Asian countries give high regard to education. Learning is very important as it broadens one’s perspective. It changes the mindset towards making better life decisions. During the height of the pandemic, access to education became harder. While conducting online classes can be physically safer, on one hand, not all have the same opportunities to do so. Moreover, the improvement of social skills took a halt with the absence of physical interaction. Despite all this, the situation changed the creation of conducive learning facilities that are healthy, both physically and mentally. This is what we can see in the Out School project. It is a school with a design that prioritizes a holistic approach to learning.
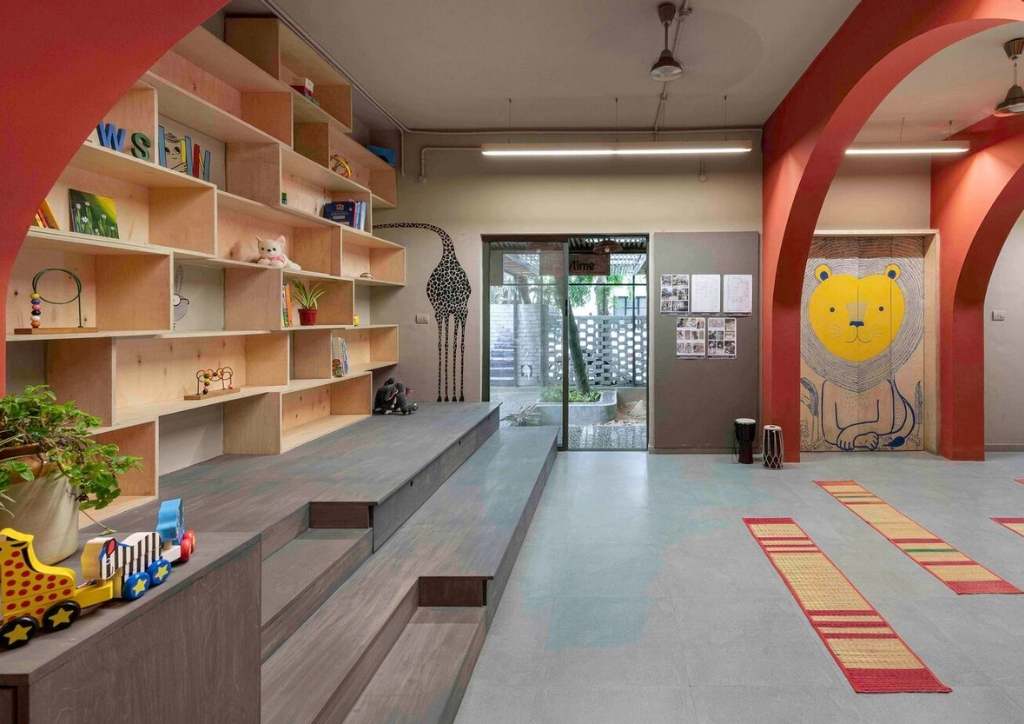
The Out School
Completed in 2022, The Out School in Pune, India, embarks on a new level of learning. According to the lead architects, Tushar Kothawade and Chiranjivi Lunkad of Studio Infinity, the aesthetics, spatial planning, and architectural detailing of the school solved the poor state of the site prior to the start of the project. The clients wanted to transform the decayed house into a pre-primary school. Aside from having a new facility, sustainability is now considered through the integration of concepts of adaptive reuse.
“The first challenge was to fit in a school’s requirements into a house with odd column-beam grid and varying openings that couldn’t be modified. Cost and time were additional constraints. These had governed every single decision made throughout the course of this project”, shares the architects.
The Design Process
Transforming the house, the architects didn’t change the building footprint. The cleared existing walls allowed wider spaces for learning. A large hall serves as the main multi-functional space for various activities. The enclosed yet spacious rooms hold the main classes. The designers kept as many structural elements to avoid a spike in the cost. This has further lessened the construction period as well. As a result, a central corridor divides the classrooms and the multi-purpose hall. Because the hall has a large area, the architects fused varying arches in bold colors. These arches visually help compartmentalize the space while giving the space character.
Considered not only was the size of the rooms but more so was the details like the furniture. Calculated is every height and width of tables, chairs, and shelves for children’s ease of use. In addition, the architects used an interesting combination of finishes and material palettes. These include cement floors, ceramic mosaics, wooden furniture, and bamboo pergolas defining earth hues.
The fact that the end-users are children, with ages that range from 2 to 5 years old, children’s anthropometry, playfulness, and easy movement guided the overall outlook for design thinking.
STUDIO INFINITY
The New Level
Also noteworthy is the design approach to the improvement of the outdoor spaces. Activities were strategically zoned. Maximized properly were every part of the property. At the front is the main area for school gatherings and plays. On the sides are interactive pathways that help enhance the mobility and sensory development of the children. At the rear is another multi-functional space, an outdoor classroom. Overall, the Out School proved that learning can’t always be confined within the walls of a typical classroom.
Article Credits: Drawing’s courtesy of Studio Infinity©; Images courtesy of Photoraphix©
