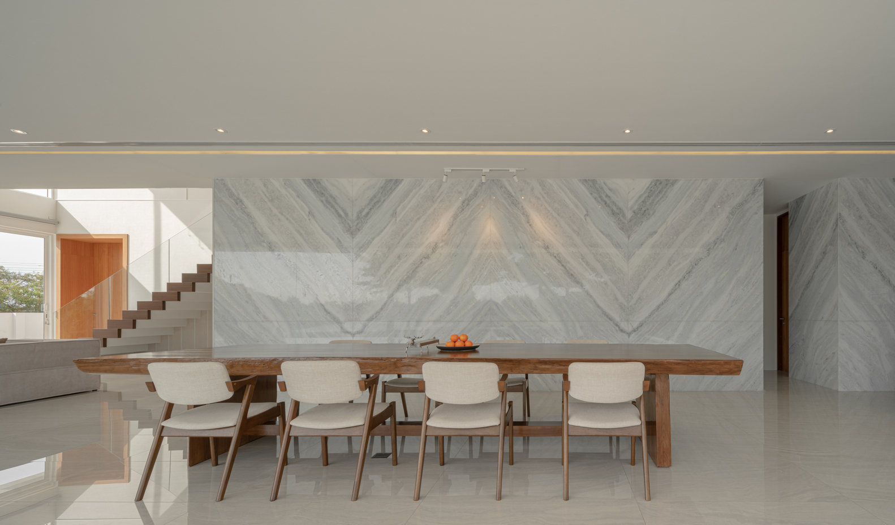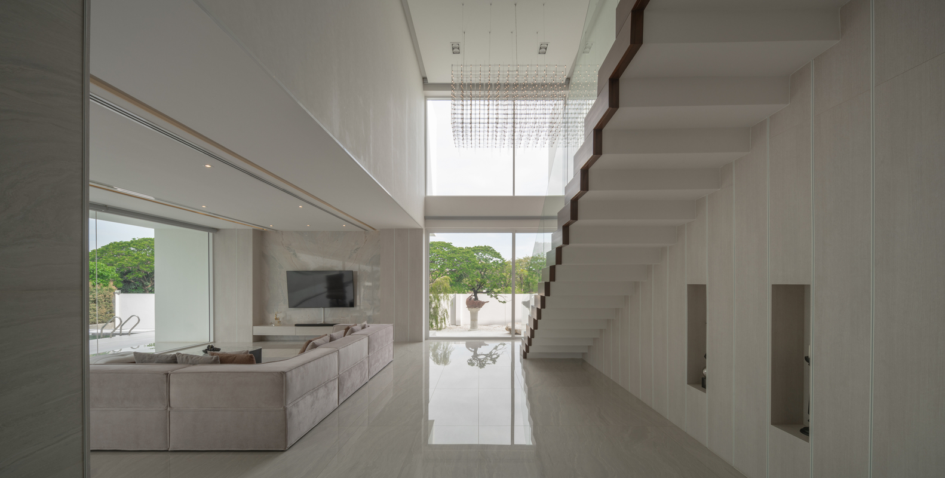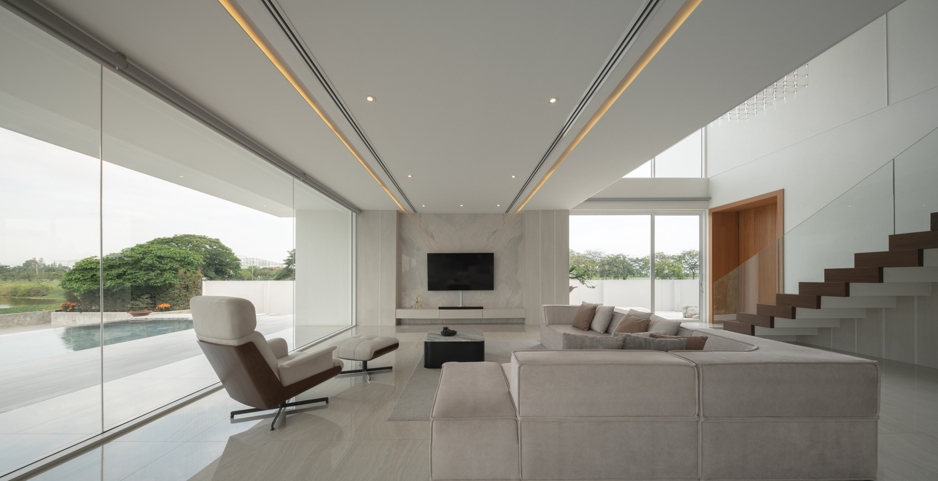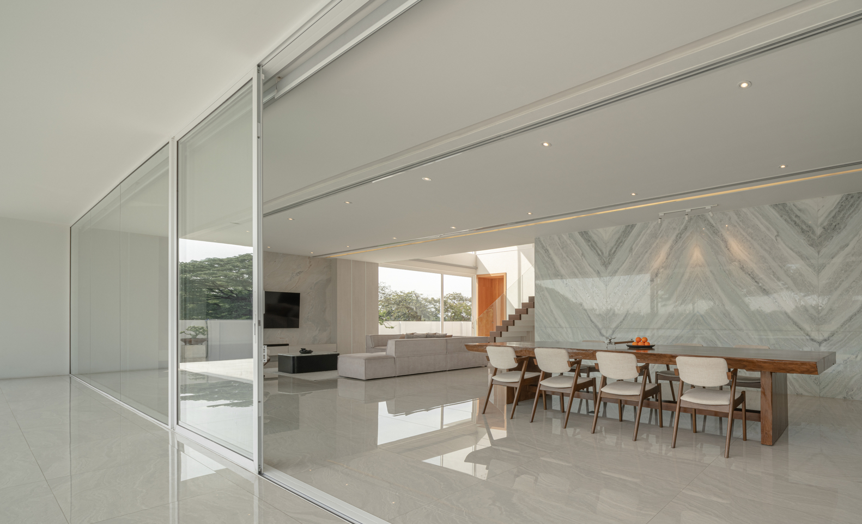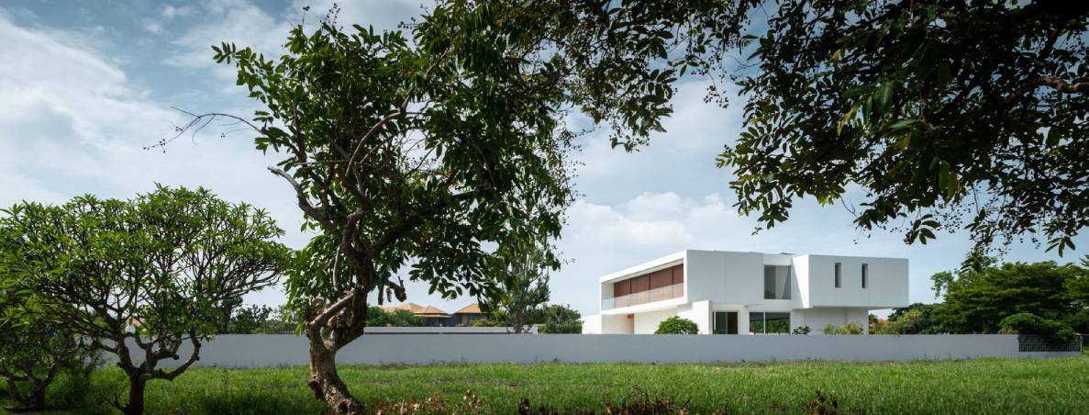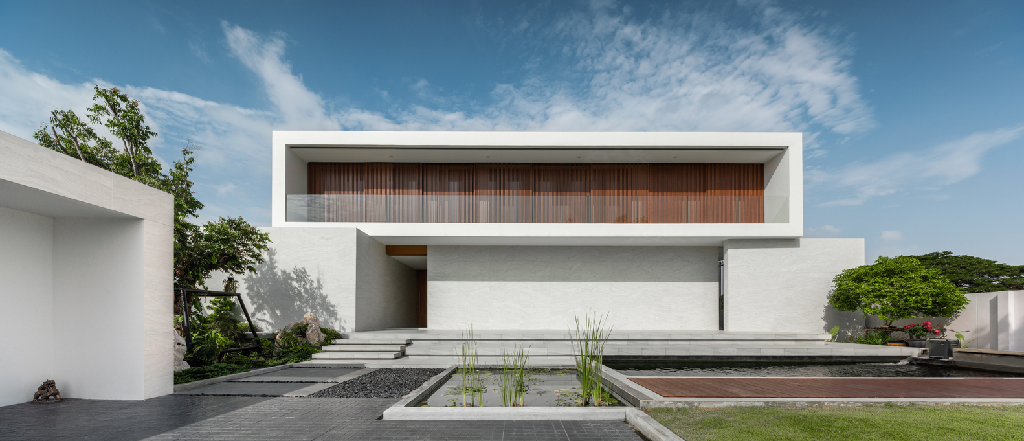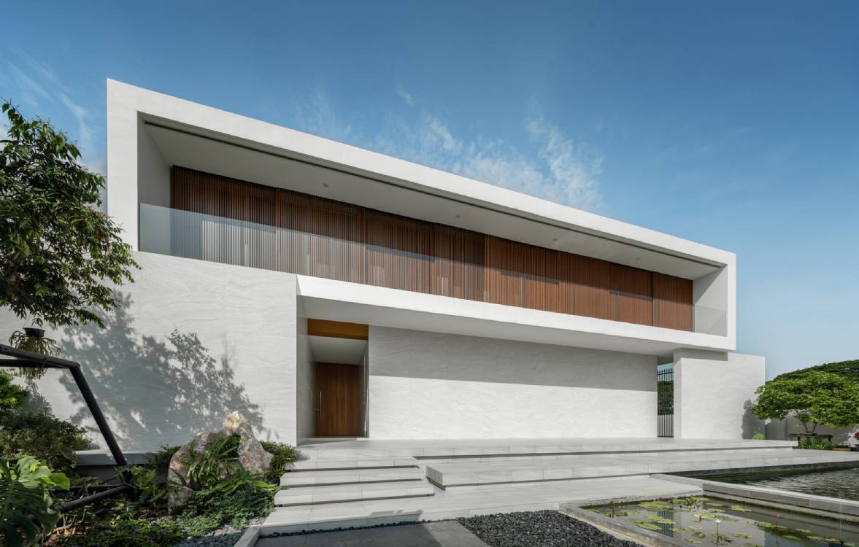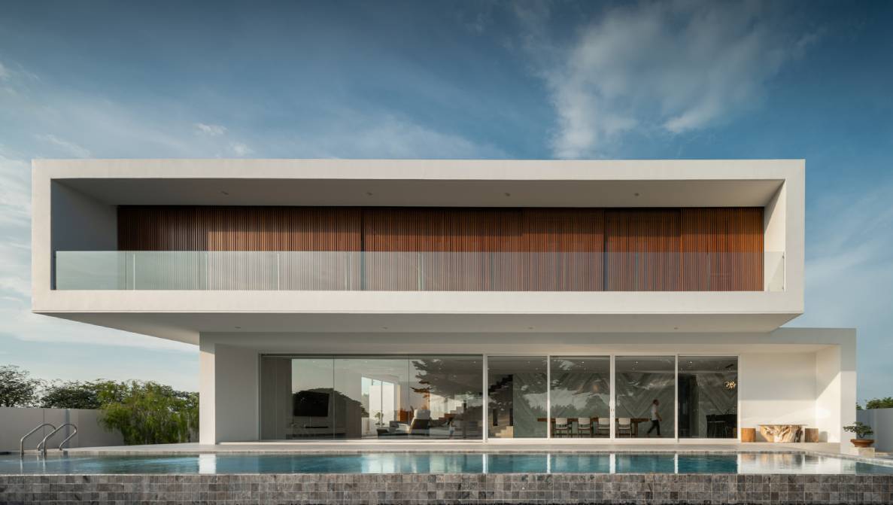
Sunset House: A Relaxing Enclave with Stunning Views
Sunset House, designed by Wichan Kongnok and Jarupong Ng-sirisakul of One and a Half Architects, prioritizes comfort and maximizes the home’s perceived space for its owners. Situated in Pak Nam, Thailand, a seaside destination known for fresh seafood and historical landmarks, the home was envisioned as an expansive haven showcasing the local beauty.

With that in mind, the architects were tasked by their clients to build an expansive home that showcased the local beauty of the area. The approach of Kongnok and Ng-sirisakul is by utilizing minimalism that approaches a Space Age-like aesthetic not different from those featured in films like 2013’s Oblivion.
Sunset House’s Unobstructed Perspectives
The clients desired unobstructed views of the garden and the nearby golf course and lake. To achieve this, Kongnok and Ng-sirisakul eschewed the use of pillars and columns in the exterior design. This approach maximizes the lake view, and the ample use of glass seamlessly integrates the outdoors into the living space.
Functionality and a lack of obstruction is the name of the game. You can see this in the interior design, with white and neutral colors complementing the giant glass windows. The furniture choice also ensures that nothing pops out too much against the whiteness of the decor, choosing neutrality from the tables to the couches.
The furniture is spaced far from each other to ensure a relaxing and freeing ambiance in the living and dining rooms. There’s a lot of open space inside the house that supports the wide views of its surroundings well. Natural stone floors and marble accent walls evoke a balanced atmosphere. There’s nothing that overwhelms the senses inside the Sunset House.
An Environment Worth Seeing
An expansive view loses its appeal if the surrounding landscape isn’t visually interesting. The architects incorporated greenery throughout the property, with tall trees balancing out the white and neutral tones. A koi pond at the entrance and a swimming pool in the backyard add to the curated landscaping, which accents the sparse architecture.
Vertical wooden slats on the balcony shield the upper rooms from the sun, yet still allows for natural ventilation. The natural wood contrasts nicely amidst the sea of the white facades.
Sunset House is extraordinary in how it creates a relaxing enclave that stands starkly against and with the nature around it. It’s a curated work that contrasts the wildness of nature, like the Monolith in 2001: A Space Odyssey: a striking example of modernity that crafts stressless environment in an uber-stressful world.
Read more: Warmblack House: A Modern Home in Harmony with Nature
