The House of Cork and Wood harnesses the power of inclusivity and synergy with its environment. Architect Darío Cobo Calvo, co-founder of gurea cooperative architecture, designed this house as a tasteful complement to its surroundings. However, there is more than meets the eye despite its simple form, with well-thought out specifications mixed with an intricate spatial plan.
Heeding Nature’s Call
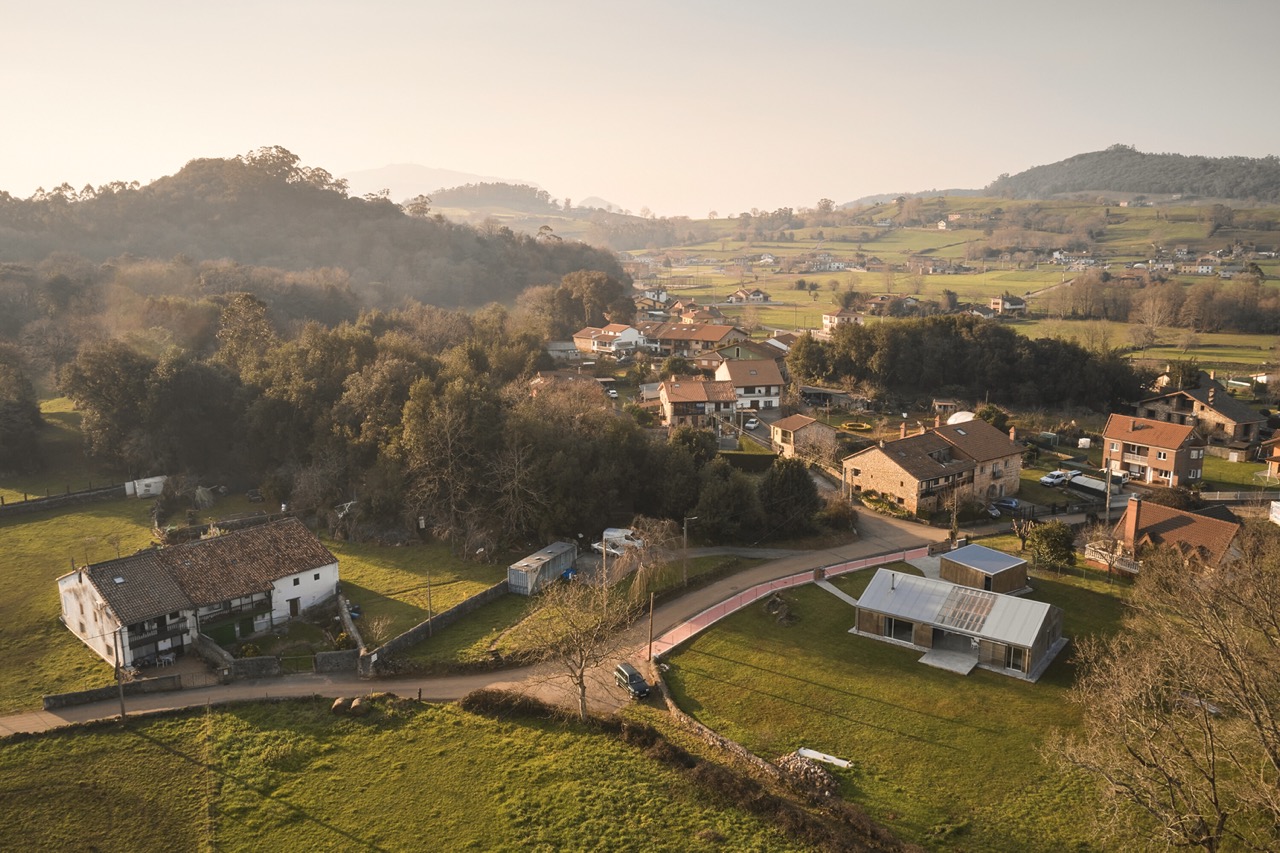
Situated on the border between Navajeda Village and the natural landscape, the house offers panoramic views of the mountains, embraced by a winding stream and framed by magnificent, towering oaks. Embodying modern rural living, this project strives for a genuine and deep harmony with nature, reflecting our aspiration for an authentic connection to the environment.
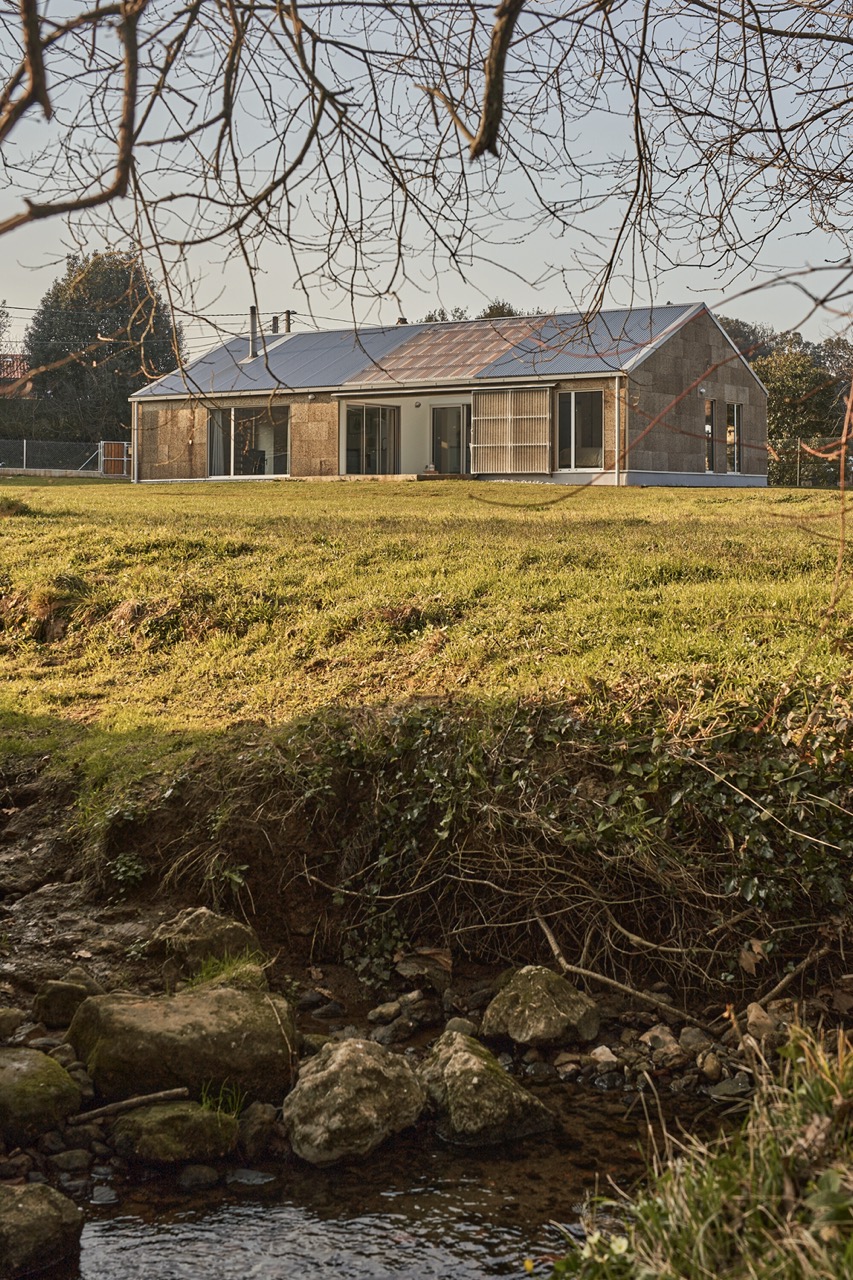
A Home Made With Love
The owners completed construction in 2022 using bioclimatic strategies. Accordingly, a workshop crafted each part with modular pieces that made it possible for its DIY construction. It’s a home that impresses through its origins and how it came to its current form. It’s a sustainable structure that allows the local materials to shine while also adjusting in respect to its environment.
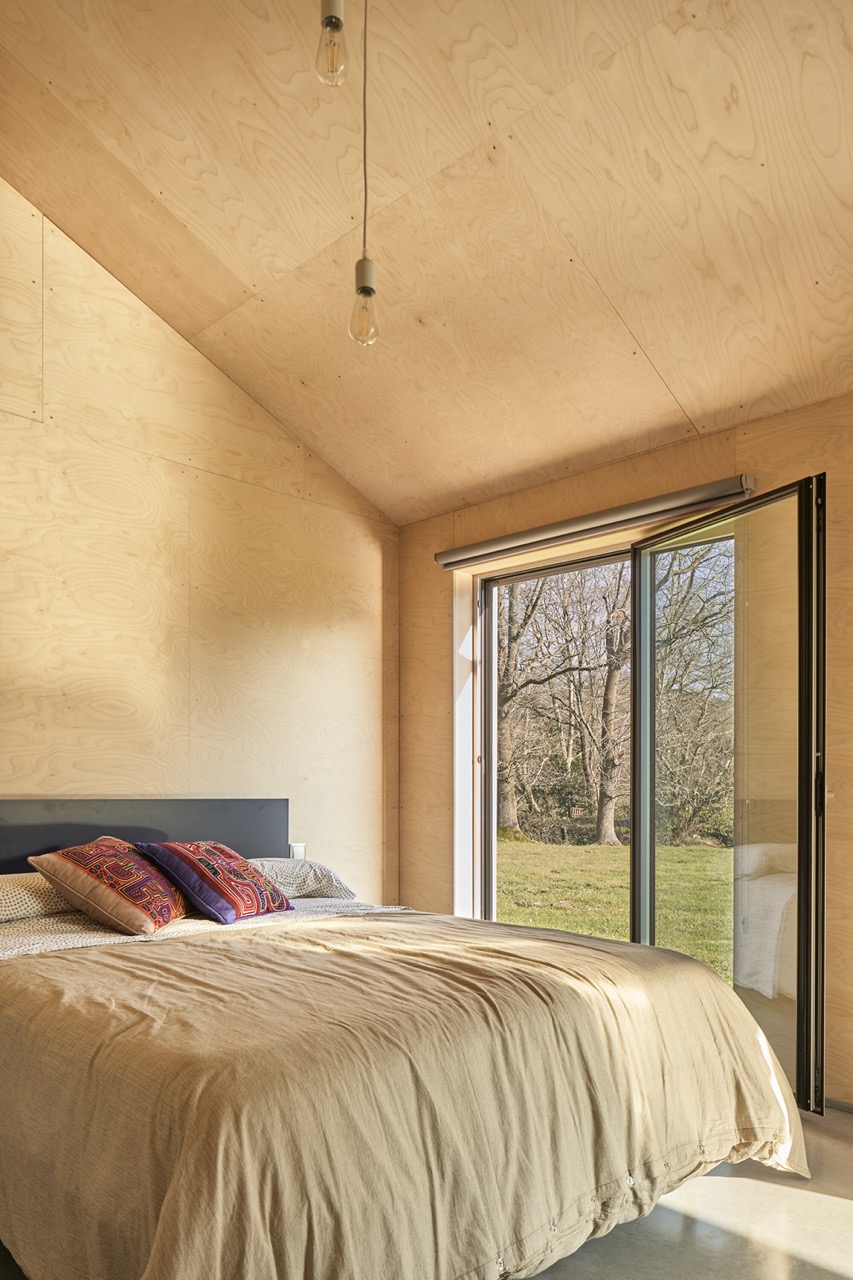
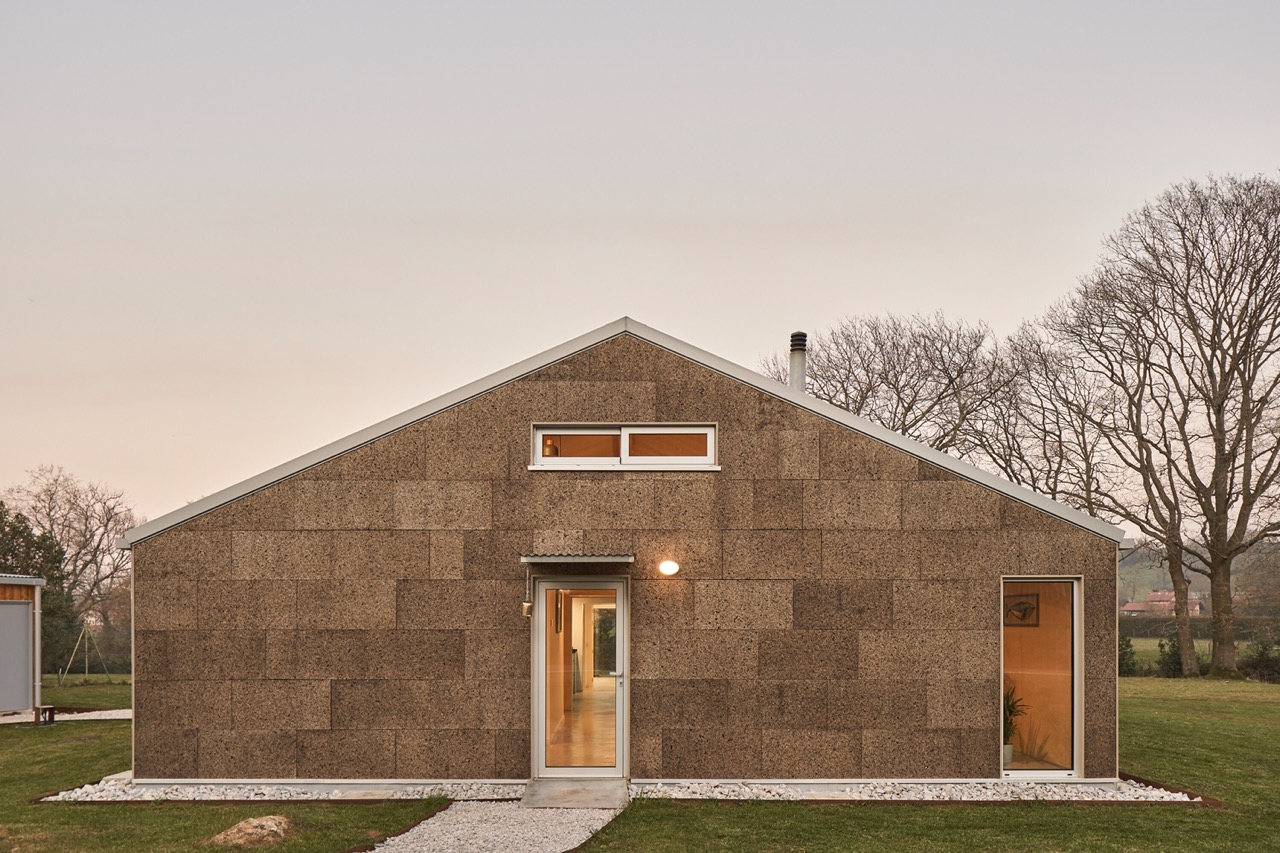
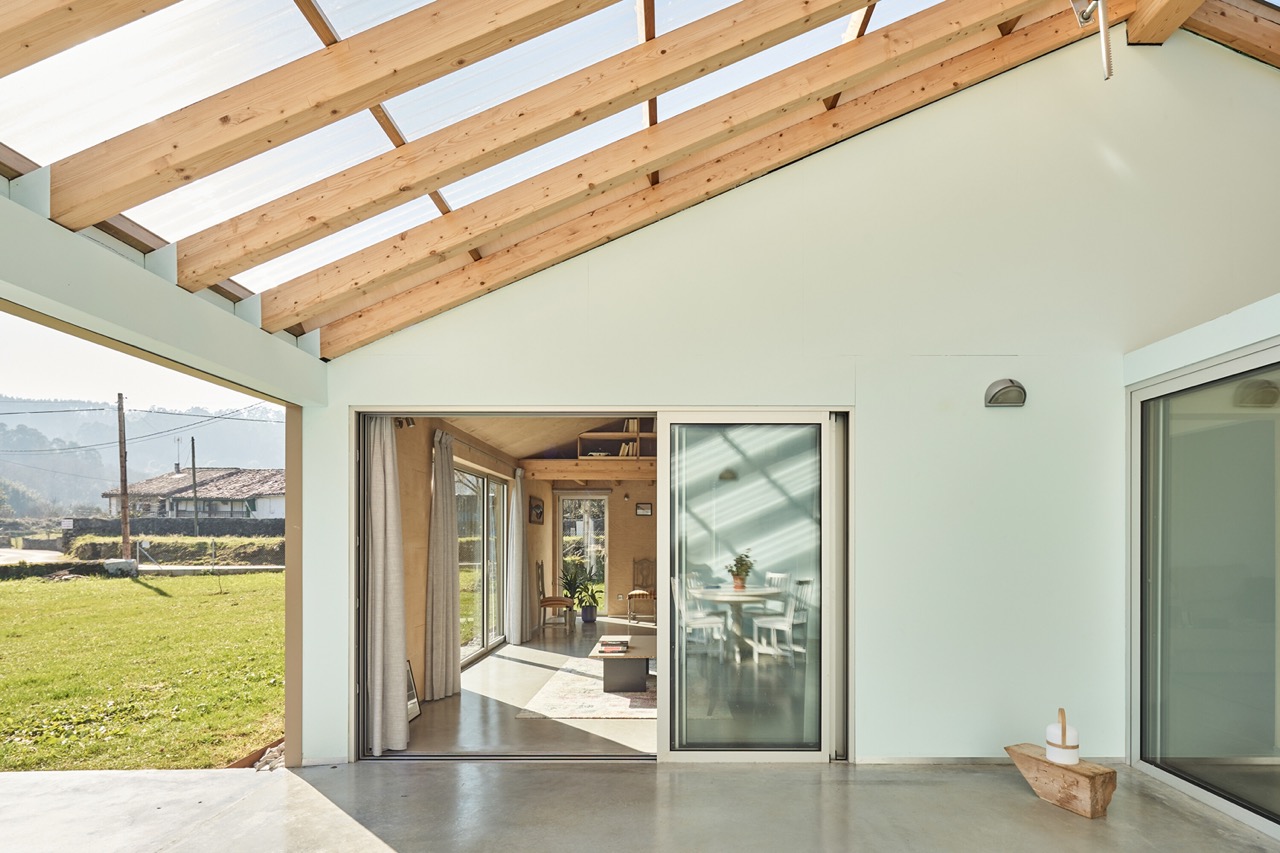
As you can see, the House of Cork and Wood exudes a contemporary style within its rural setting. Natural and artificial palettes seamlessly blend to form this one-story single family home. The facade features a rich assortment of cork that resembles the stacked bricks. Floor-to-ceiling openings provide ample ventilation and sunlight into each space.
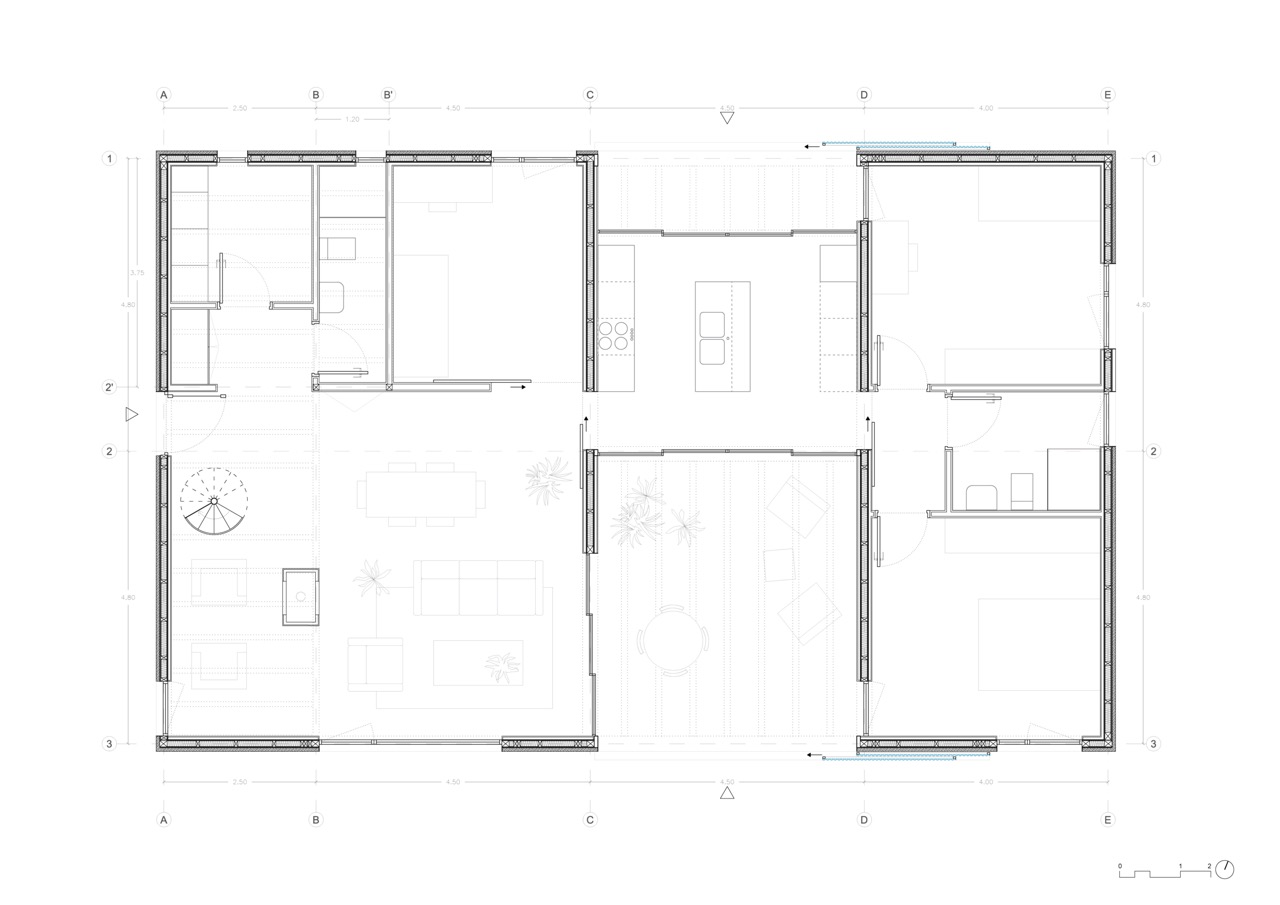
The house’s floor plan takes the shape of the letter “H” with a central gallery connecting the two sections. The exposed hallway distributes warm air throughout the home, while the kitchen serves as the central space that separates the living and private areas. A vestibule acts as a buffer between bedrooms. An open layout for the social spaces introduces qualities of adaptability and a mixture of use.
Sustainability Through Personal Involvement
Inspired by the beauty of its natural surroundings, a great deal of care was taken in how the House of Cork and Wood was constructed. Prefabricated modules, alongside industrialized systems, made it possible for a considerable part of the building to be erected by its owners.
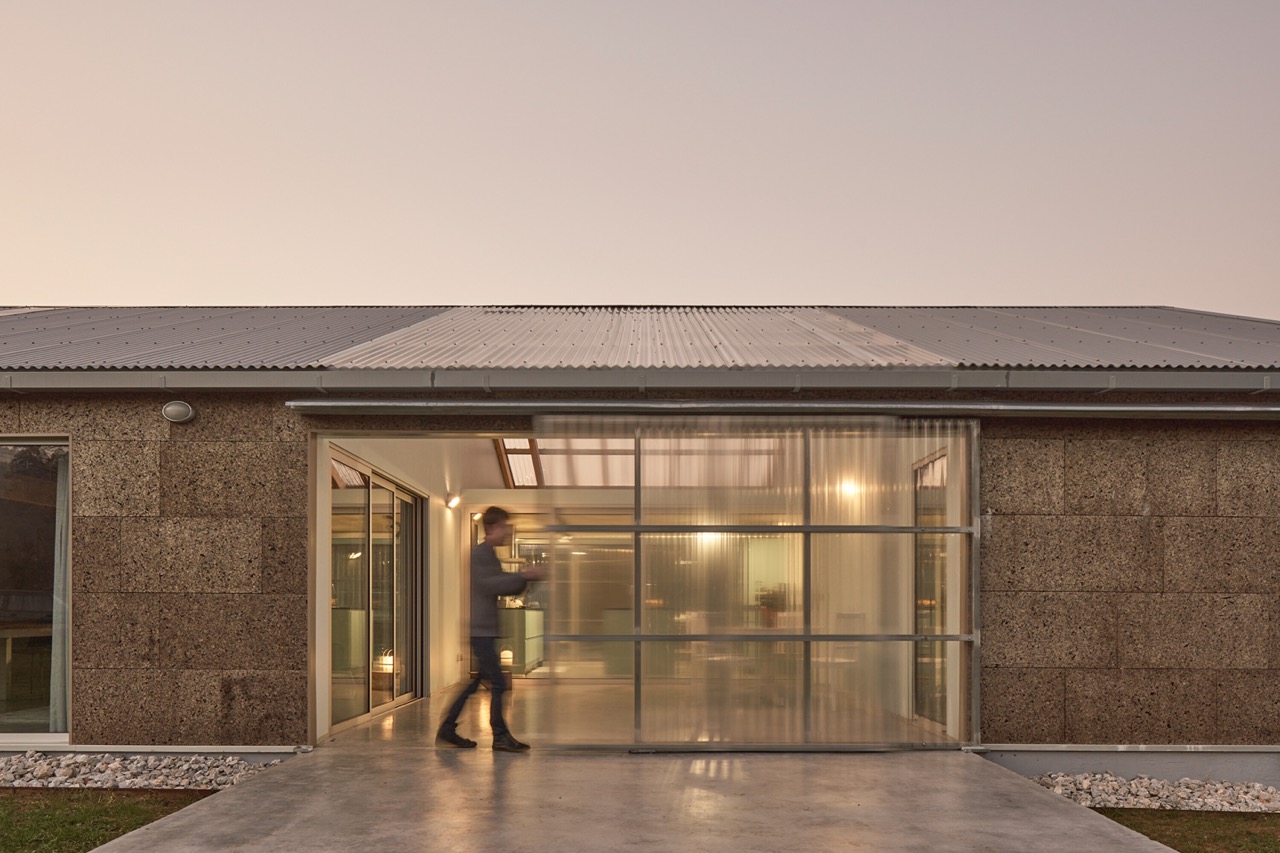
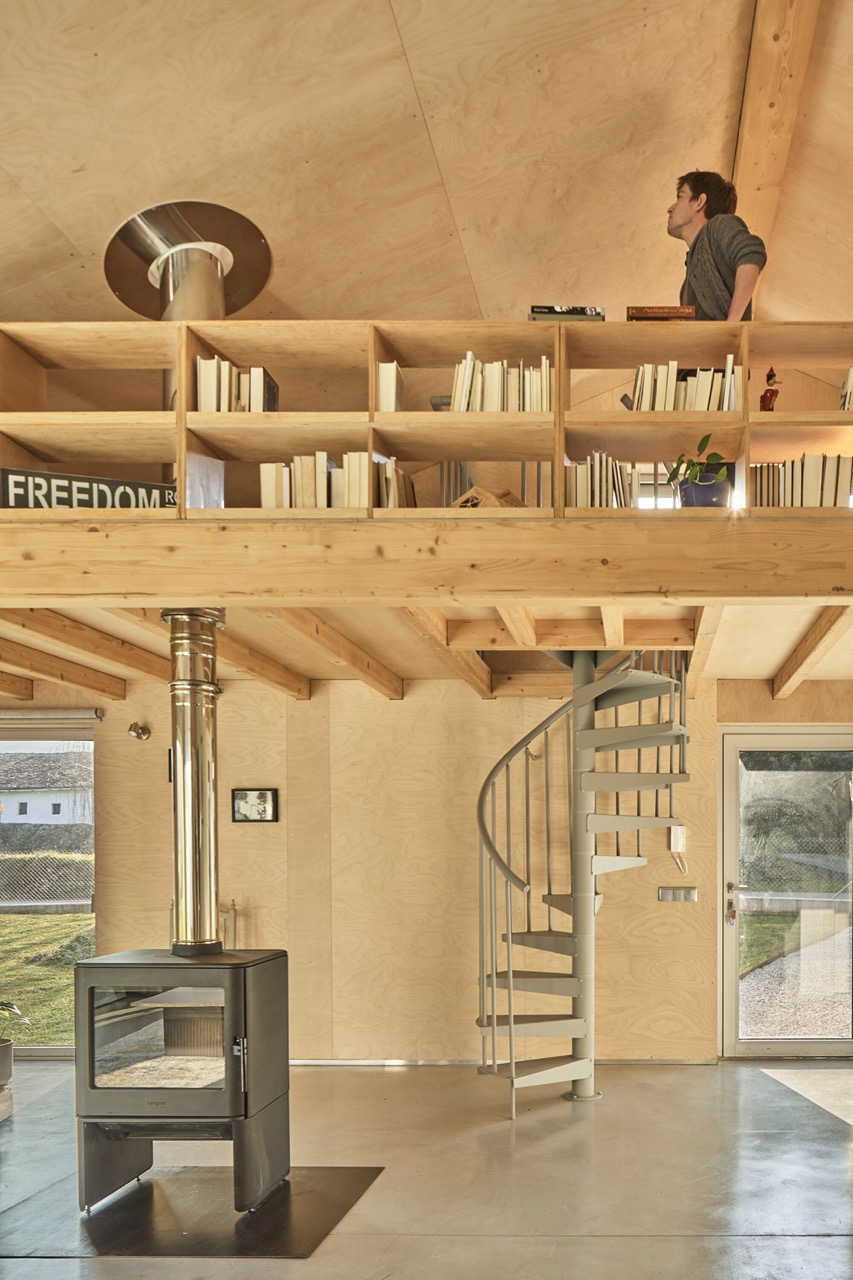
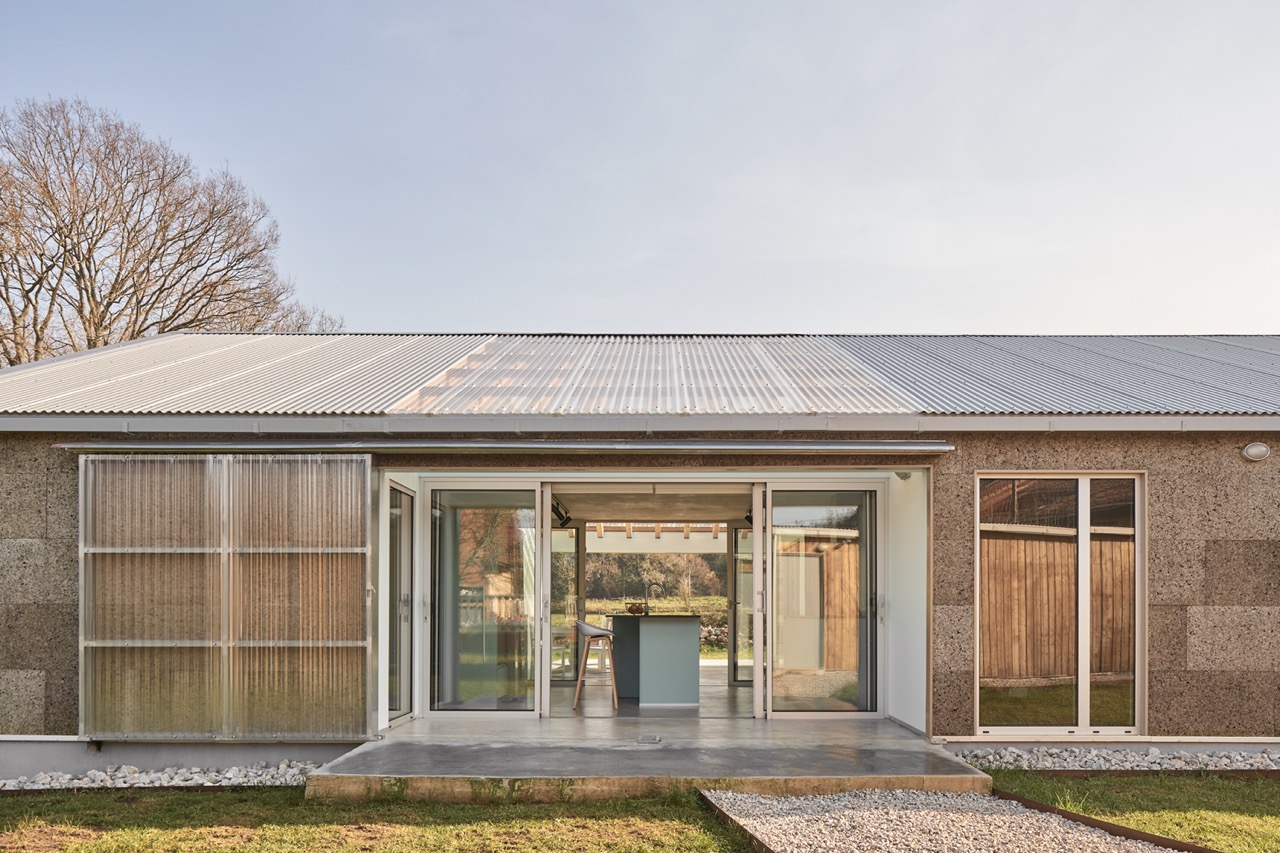
Laminated wood played a crucial role in the feasibility of the residents’ DIY construction process. The wood’s durability, affordability, and ease of use made it an ideal material. Furthermore, its insulative properties and low-carbon production adds a factor of sustainability, thereby reducing the home’s energy demands.
A workshop fabricated the modules in a fashion that allowed the homeowners to assemble the home themselves. As such, it only took the homeowners one week to put the building’s structure and envelope together. The look of the structure itself can also be said to be of a natural origin. The residents affectionately handled the finishing and a portion of the minor work themselves.
A Small House With A Big Heart
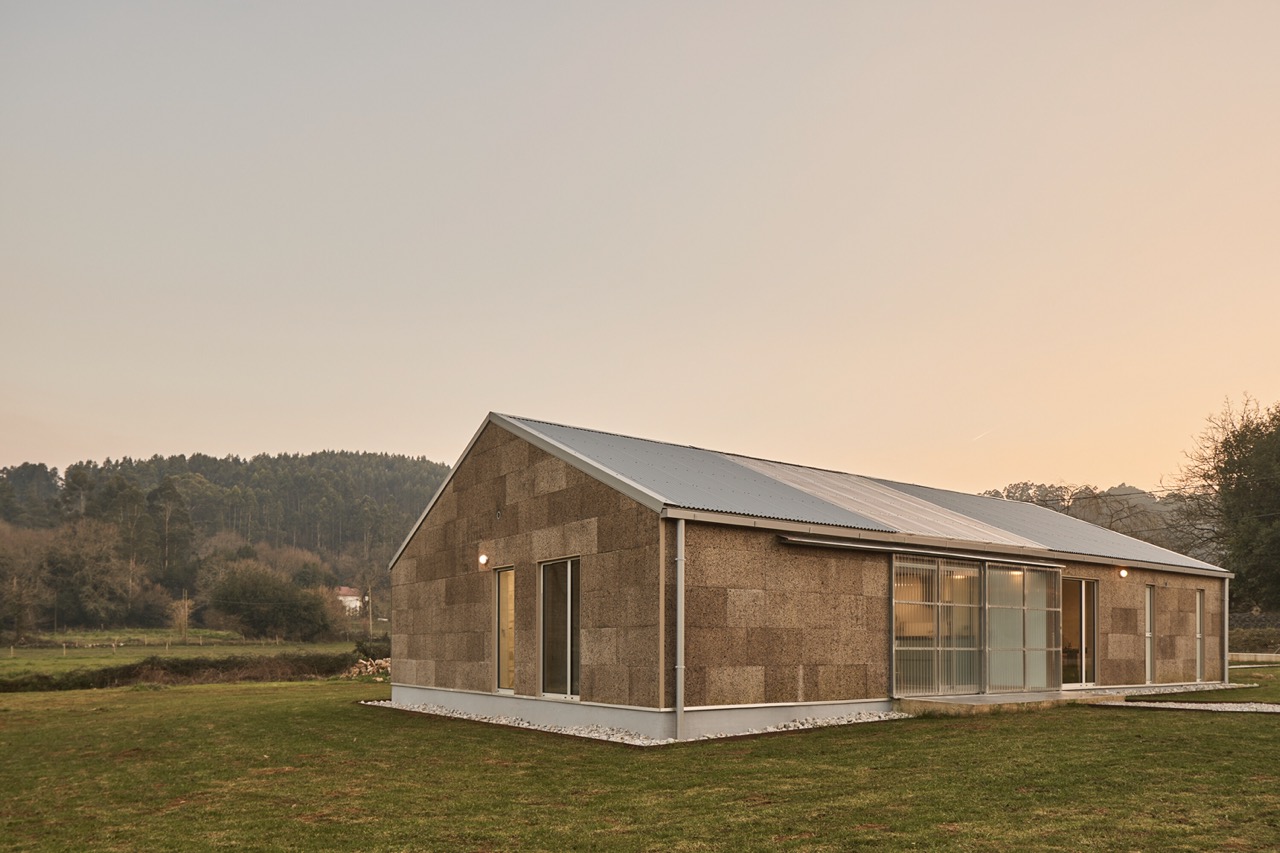
An intimate relationship between nature and its owners forms a home that truly expresses the core values of its designers. It subscribes to a refreshing process of involvement through a thoughtful design that reflects on societal and environmental realities. The House of Cork and Wood defines itself with an abundance of experience and physicality sourced from the local region.
Read more: https://bluprint-onemega.com/submissions/
Photos courtesy of Javier Bravo


