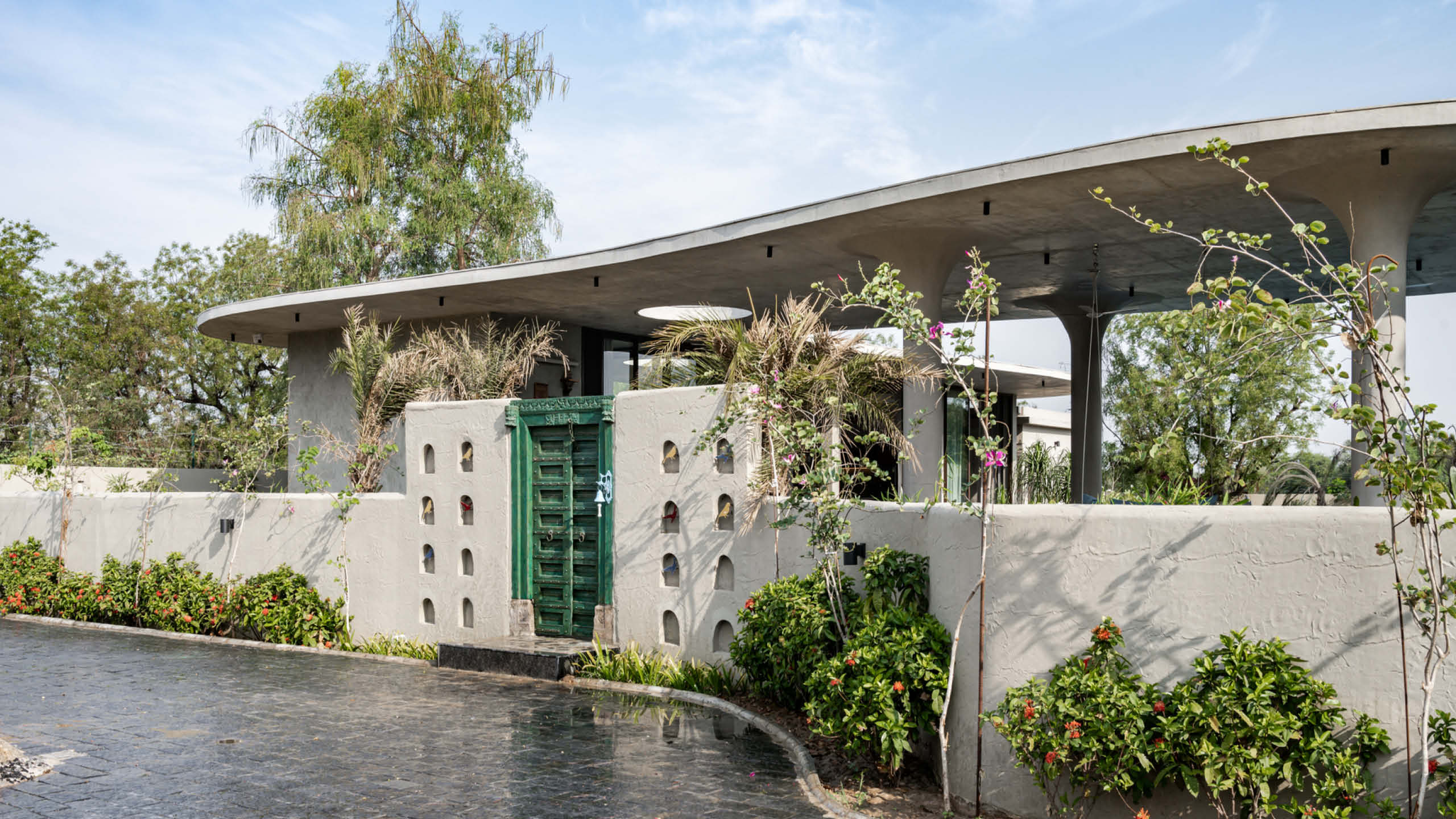
The Veranda House Eliminates Traditional Beams while Maintaining Structural Integrity
Verandas offer a nice open space to houses where residents can enjoy some fresh air. Situated on the outskirts of Ahmedabad city, a weekend home reimagines and reinterprets the conventional notion of a veranda. Hence the name Veranda House. Designed by Studio Espaazo, the residence is enveloped by a lush tapestry of dense foliage, occupying one-third of the property together with a retail Bonsai Boutique.
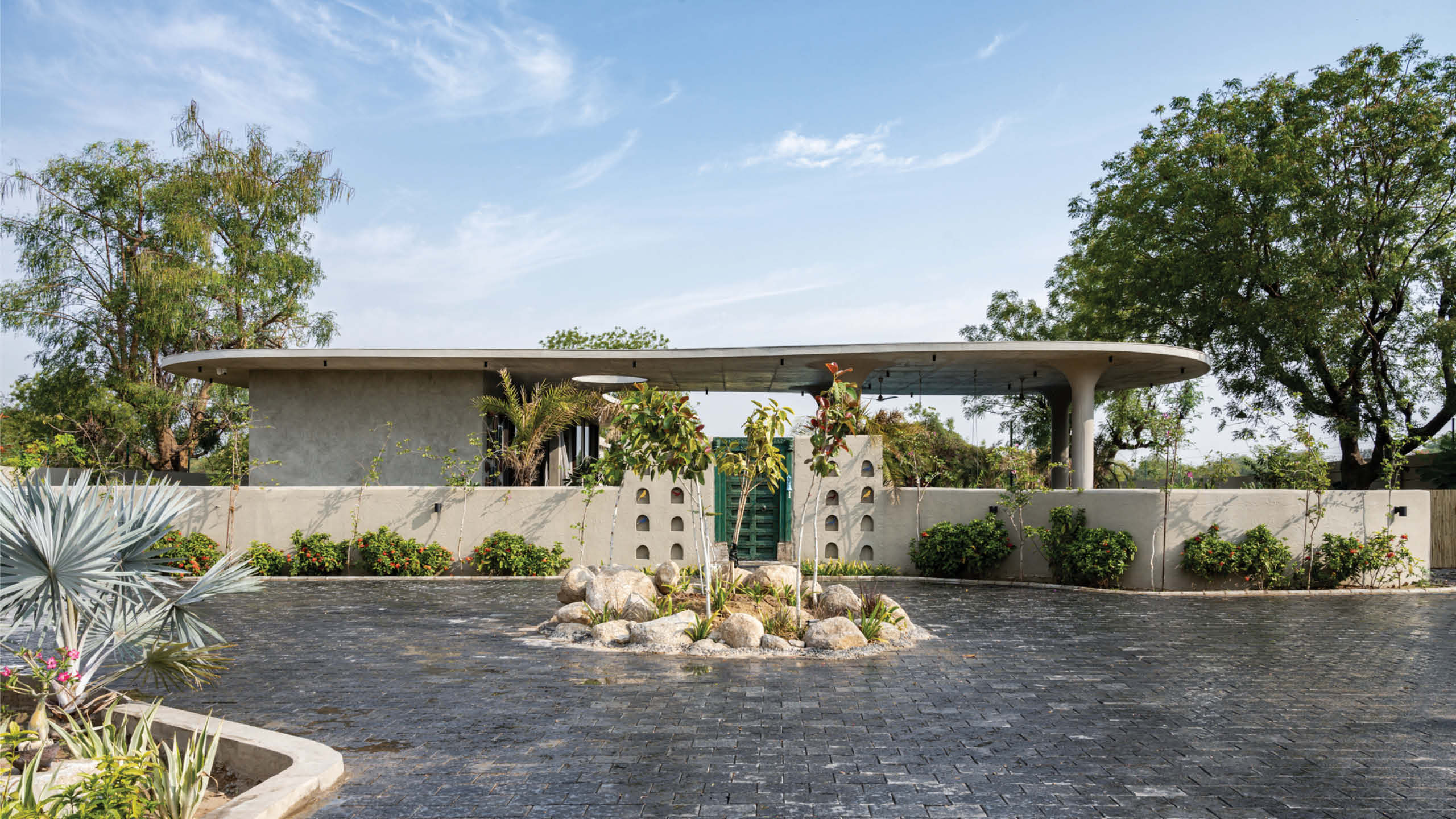
According to the studio, the client’s vision encompassed a residence where each area established a profound connection with the landscapes. They prefer the absence of traditional beams while maintaining structural integrity and visual cohesiveness. The intention with this concept is to intricately intertwine the built environment with the natural surroundings. A steadfast commitment to environmental preservation guided the construction process, ensuring the protection and conservation of every existing tree within the premises.

The architect drew inspiration for the form of the structure from the irregular formations found in nature where each element possesses its own inherent imperfections. The design elements used created harmony with the organic nature of the overall form, further accentuating its imperfections and embracing the variability observed in the natural cycles.
Visitors of the Veranda House will be greeted by a captivating view of the open facade in the background upon entry, subtly revealed through a low-height wall, portraying an artistic tale of avian presence.
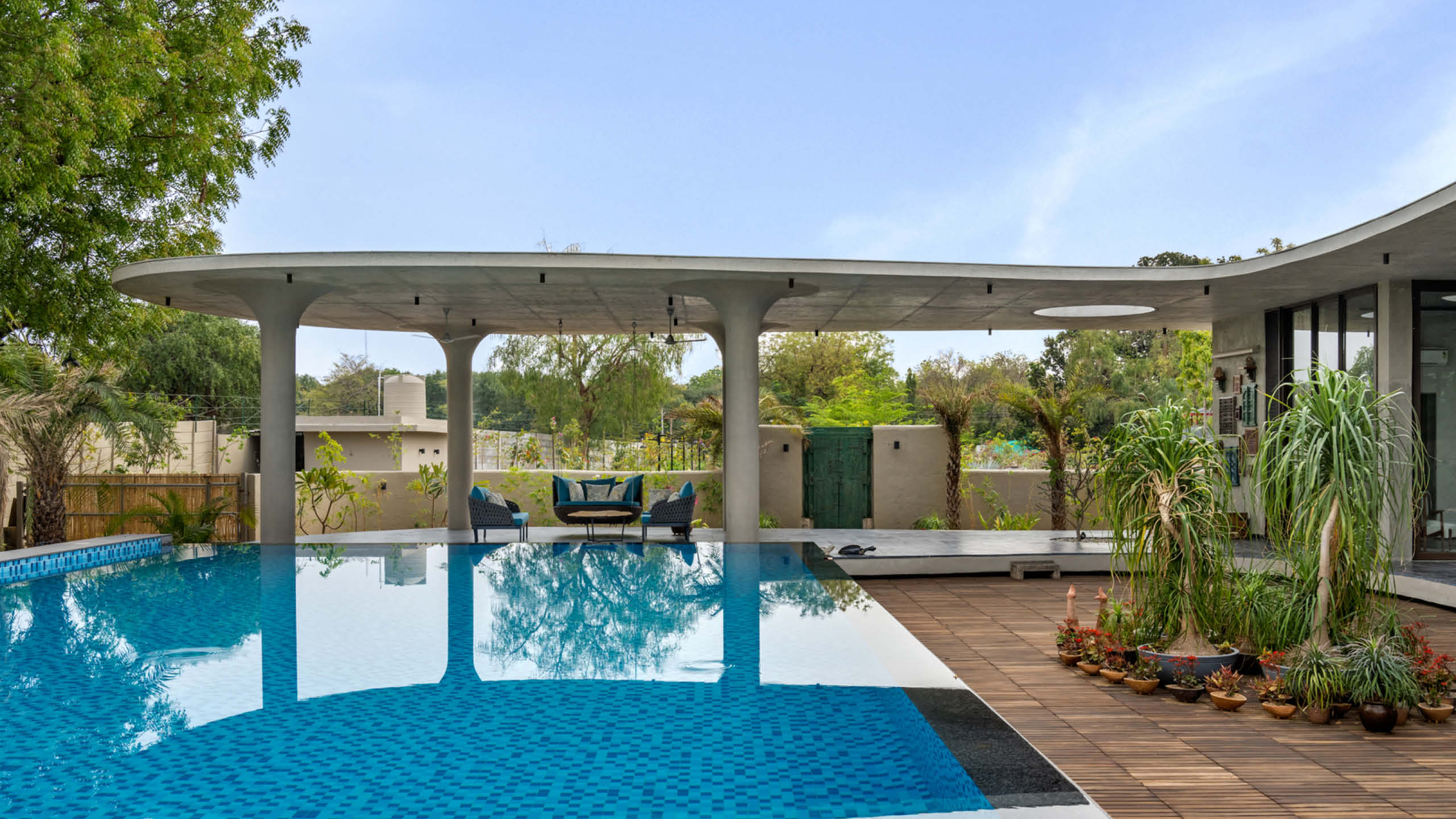
Related Read: 5 Residential Courtyards that Welcome Nature Through Glass
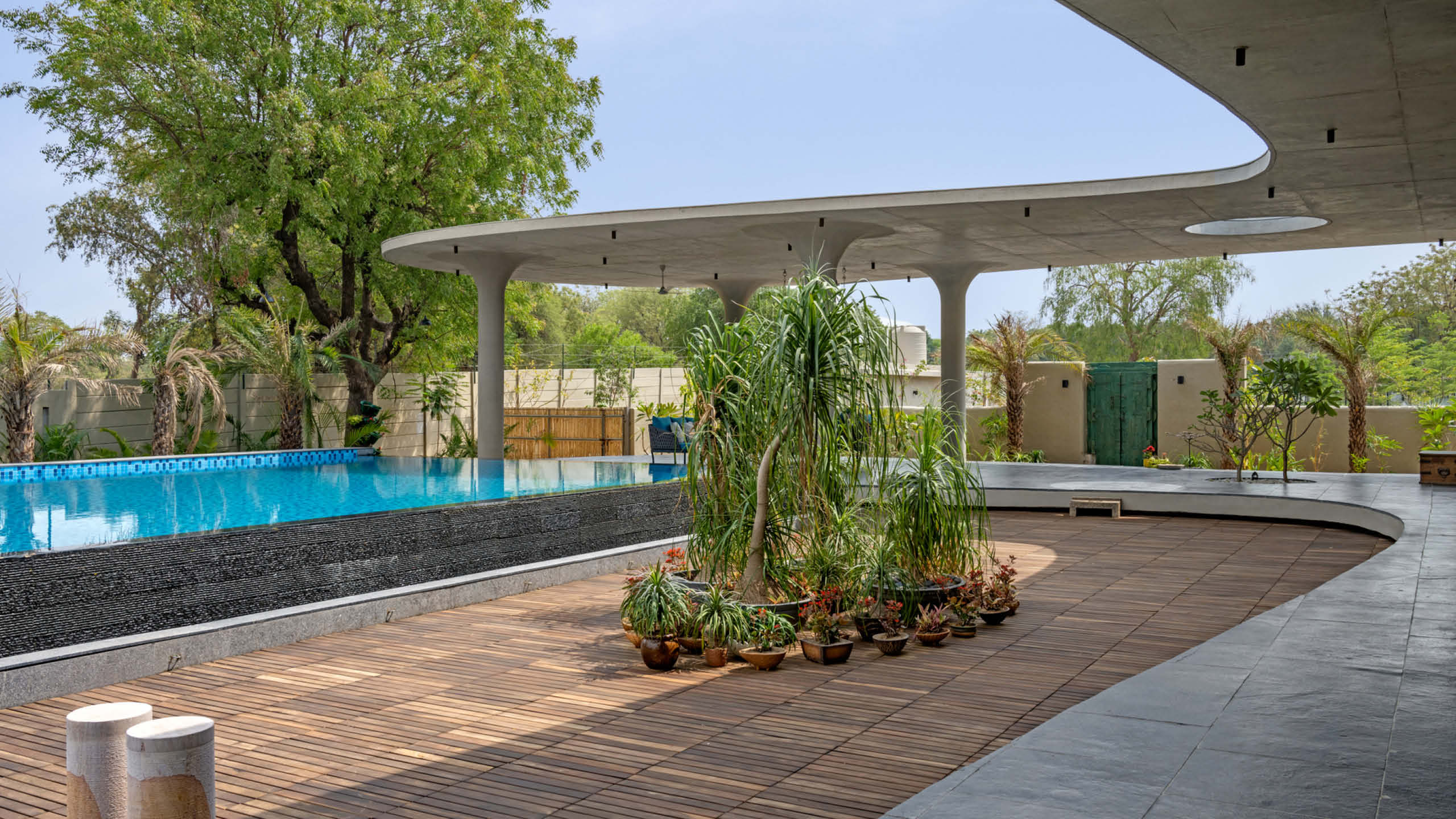
Each corner of the 4500 square feet single-level structure presents a unique character and guides individuals through a journey they can weave on their own. The architect explains that the design incorporates various elements to establish a strong connection between the interior and exterior. The windows, for example, open up to lush green courtyards and the doors reveal dense landscapes with sculptures and water features interacting with the greenery.
The flooring showcases intricate leaf and bird inlays, narrating a story of the natural cycle. The play of shadows of the frangipani tree on the slabs creates a sense of being beneath the foliage. Additionally, the outdoor areas establish a compelling link with the indoor spaces through the reflection of the structure in the pool, creating the sense of bringing the outdoors inside and the indoors outside. Each room has been deliberately designed to direct one’s attention toward the enticing landscapes, adding another dimension to the overall spatial experience.
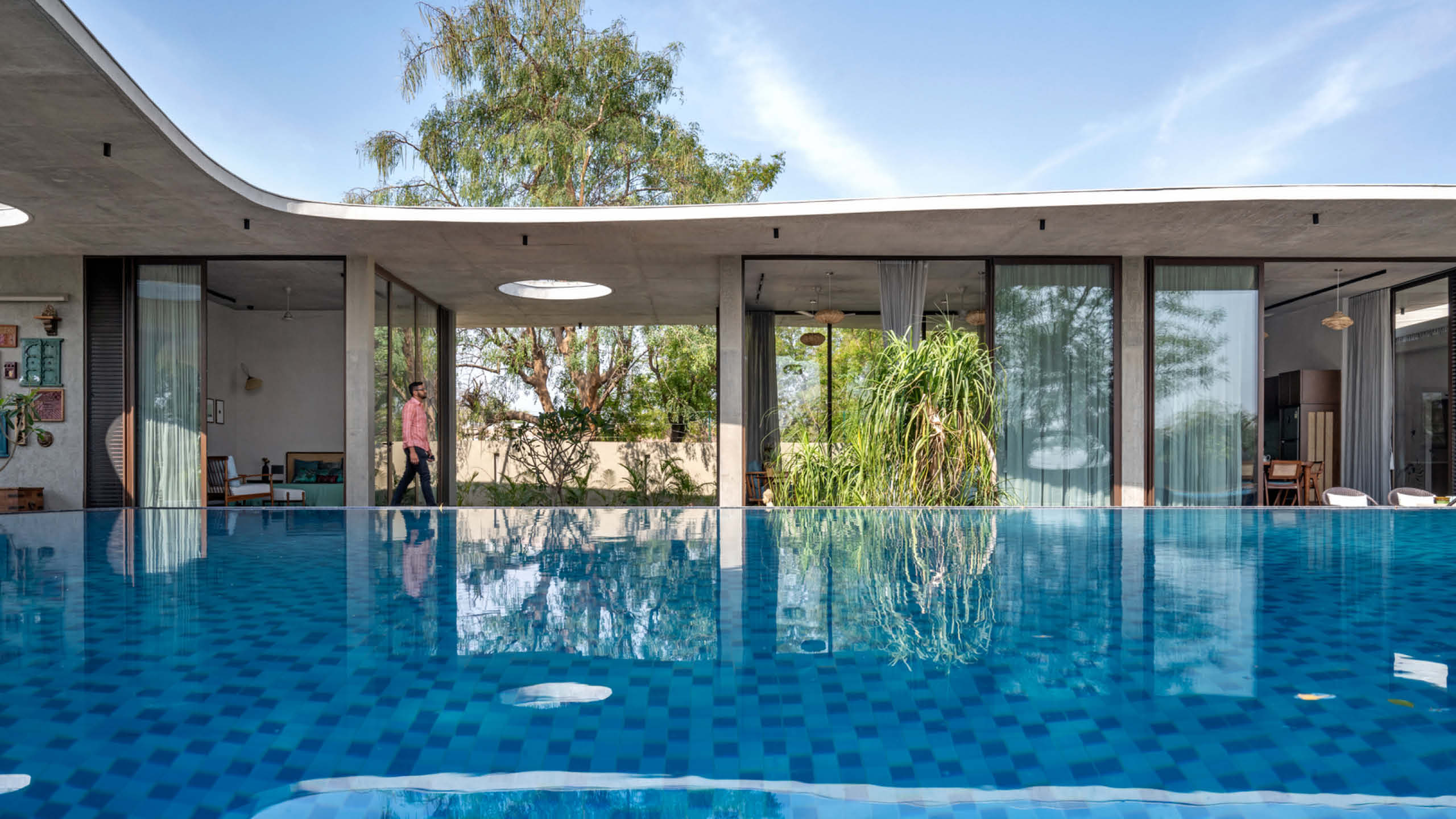
The studio elaborates that the structural design showcases a harmonious blend of mushroom-shaped columns and rectangular columns, strategically positioned in diverse arrangements, symbolizing the organic layers found in the natural environment. The design of the Veranda House incorporates a floating plinth in the structure which creates the illusion of the structure being suspended above the ground, enhancing the overall aesthetic appeal. Cantilevers of four feet at the plinth level and 10 feet at the slab level were also strategically implemented, eliminating the need for conventional beams while keeping the structural stability intact. This combination of a floating plinth and cantilevers resulted in a seamless architectural composition.
Moreover, the architect utilizes exposed concrete for the structure, while they carefully selected lime plaster finishes to maintain an earthy and sleek aesthetic. The black natural Kadappa stone flooring, locally found in India, serves as a prominent visual element and acts as a backdrop for the other components within the space. Its natural tonal variations and gradients form captivating patterns, providing subtle guidance for movement in the open space. Rather than enclosing the rooms with solid walls, glass has been employed as a vertical element to maximize the connection with the surrounding natural environment. The house comprises two distinct blocks, one for private spaces and another for semi-private areas. By opening the glass doors, a seamless transition occurs, transforming the interior into a veranda-like extension, seamlessly merging the indoor and outdoor spaces. The roof gracefully soars to a height of 12 feet, finished with a layer of meticulously finished insulated tiles atop a resilient concrete slab.
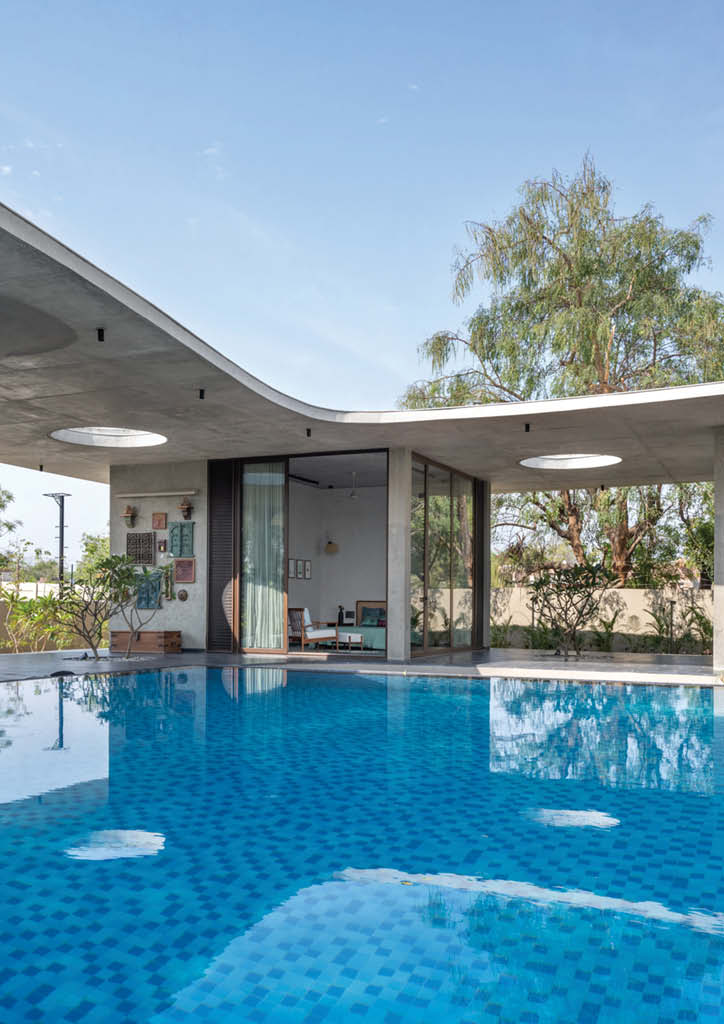
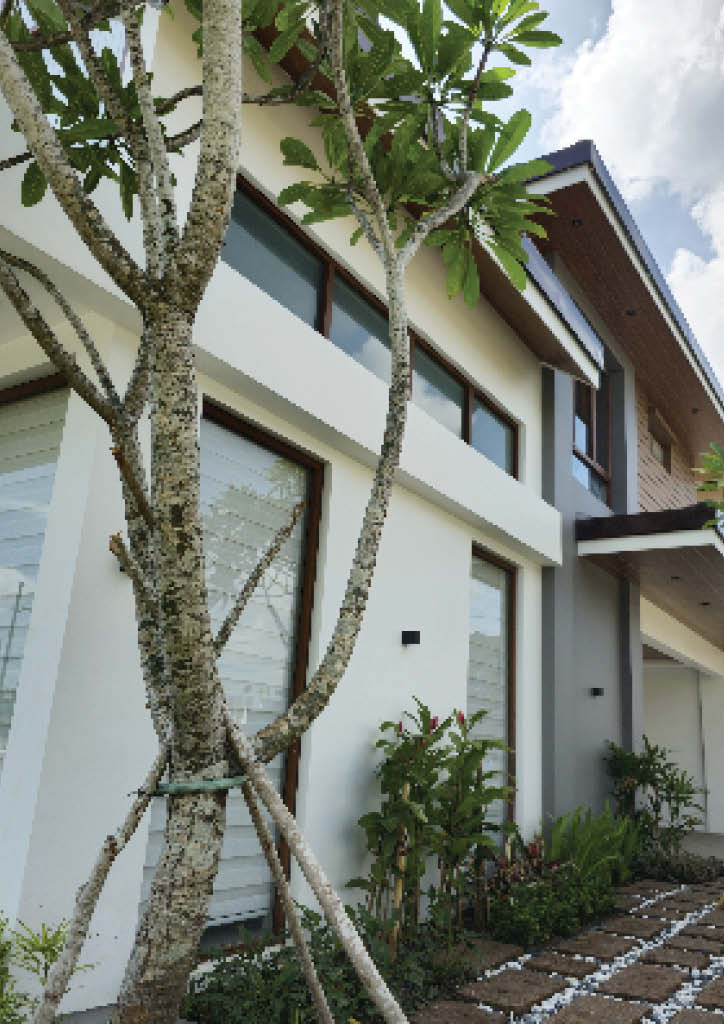
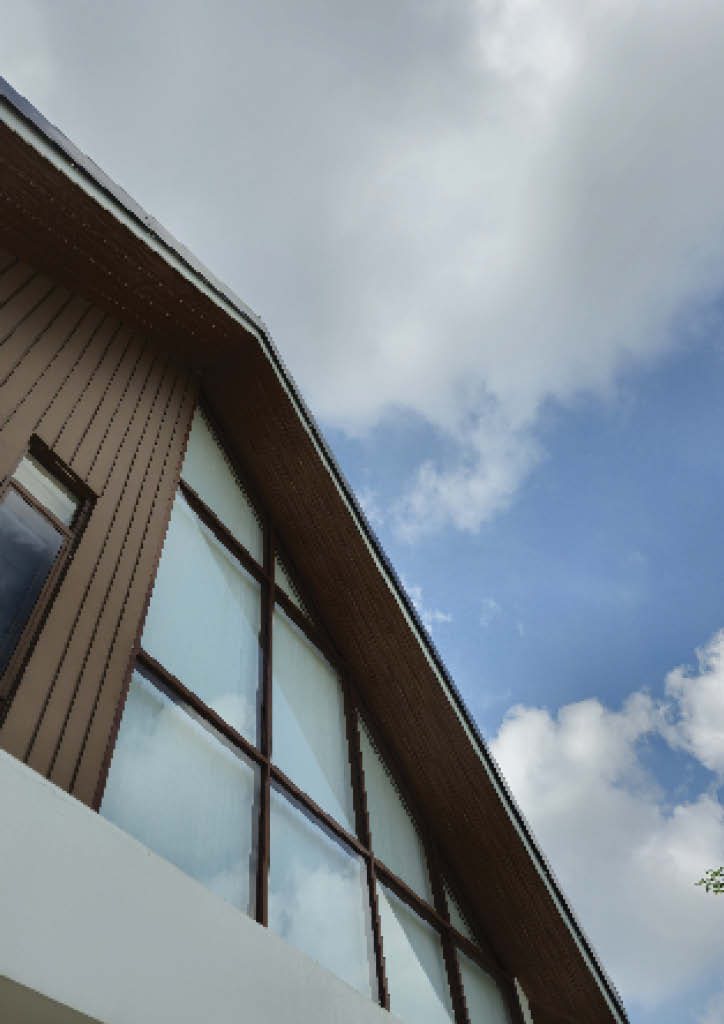
The bedroom features lime plaster finishes in subtle earthy tones, while the overall interior design has a palette inspired by nature. To create harmony between the bedroom and other areas, the living, dining, and kitchen areas feature similar tones, and natural materials such as cane and wood, have been used throughout the space.
In the interior, the architect explains that the inclusion of murals narrates an interesting expression of Indian species of birds flying into the house through different timings of the day, embodying the essence of being on a veranda and immersing oneself in nature’s lap. The elements, accent pieces, and fixtures were designed with great consideration given to honoring the organic form of the Veranda House and conveying the notion of serendipitous shapes and celebrating the beauty of irregularity.
Photography by Murtaza Gandhi


