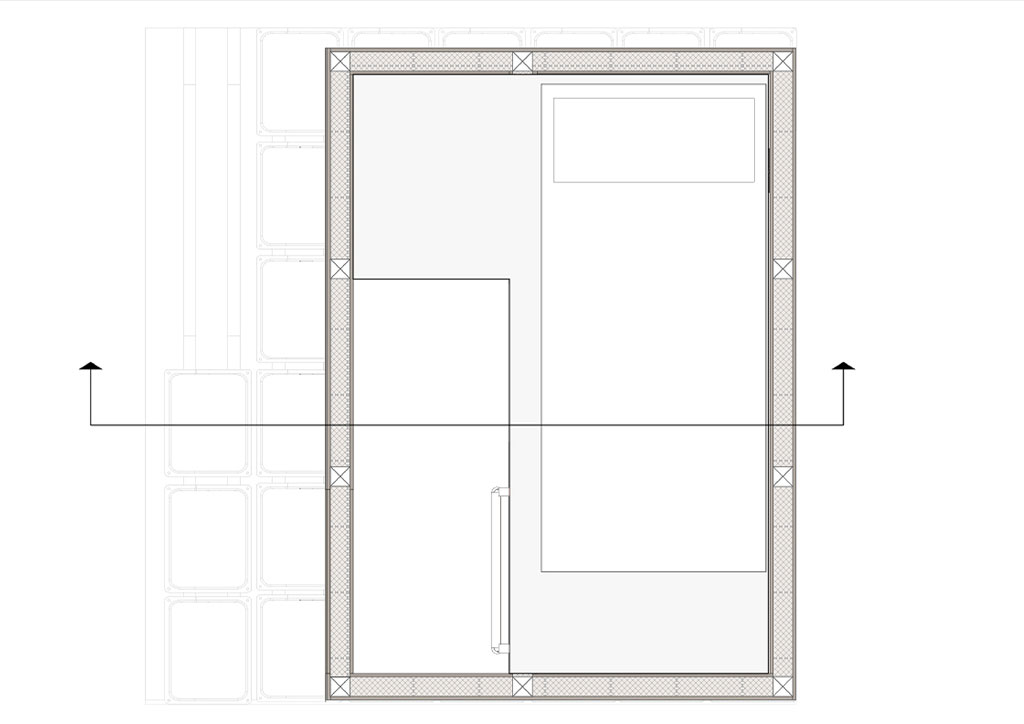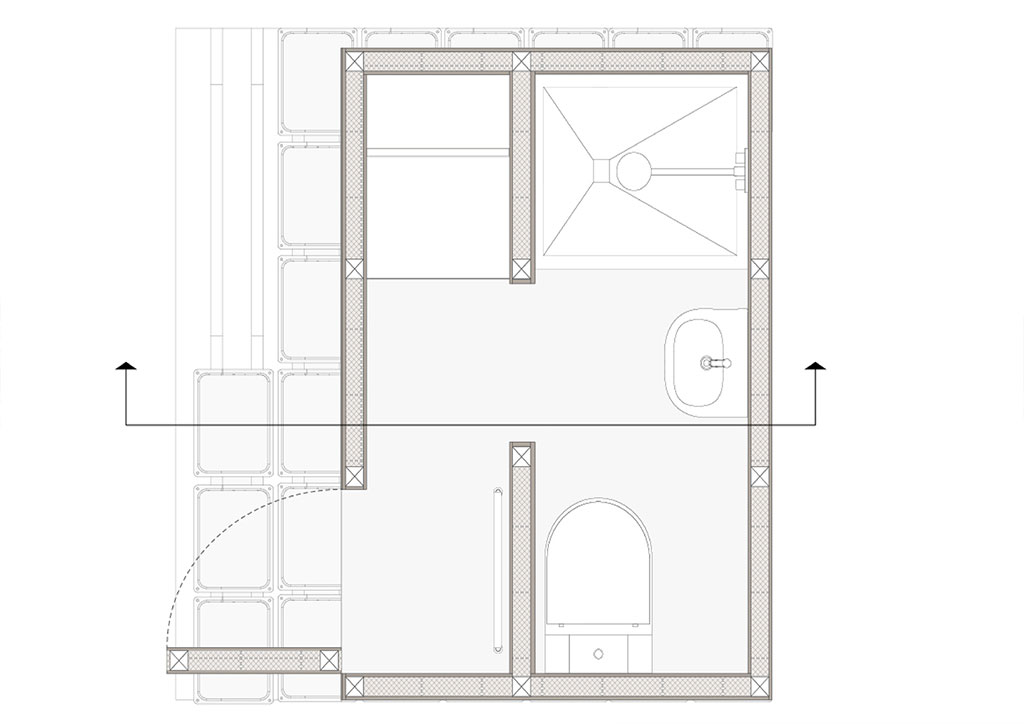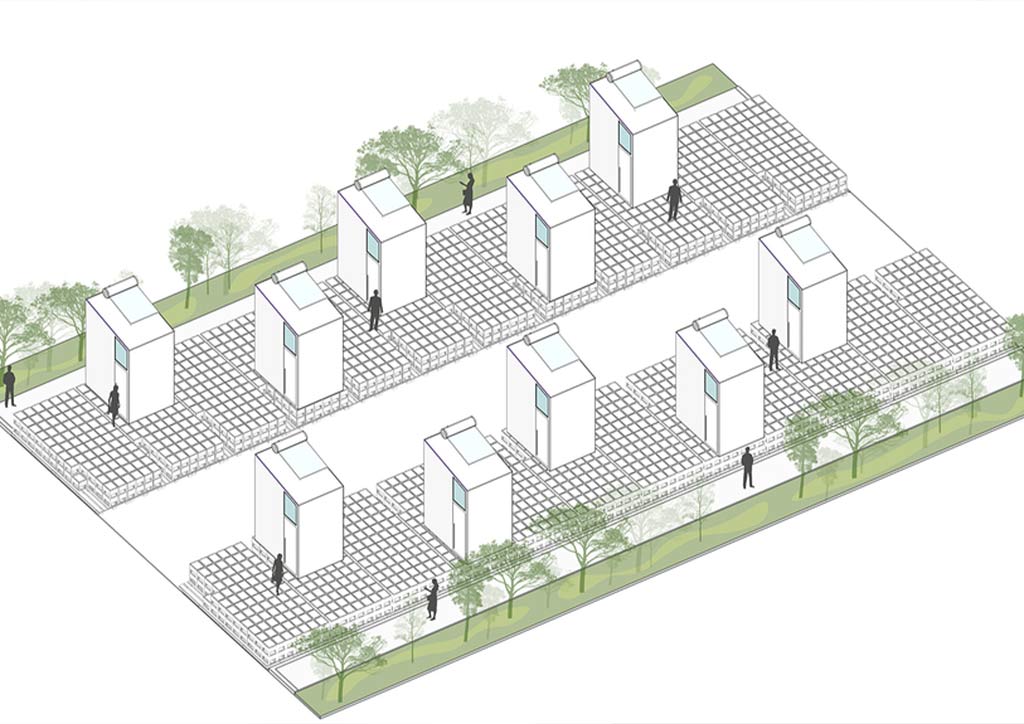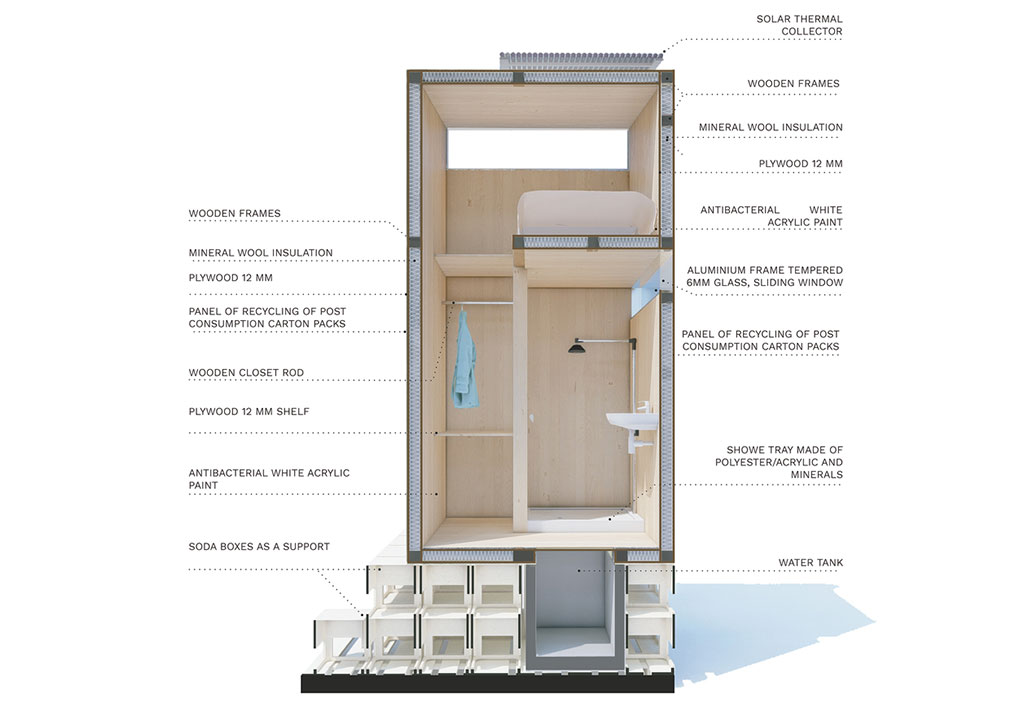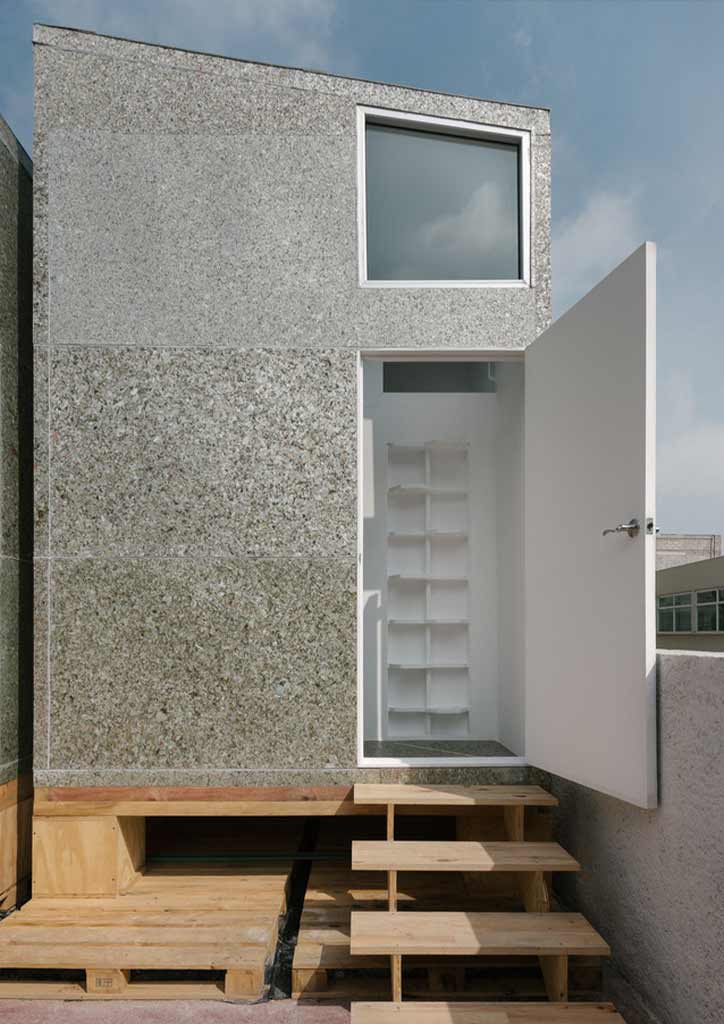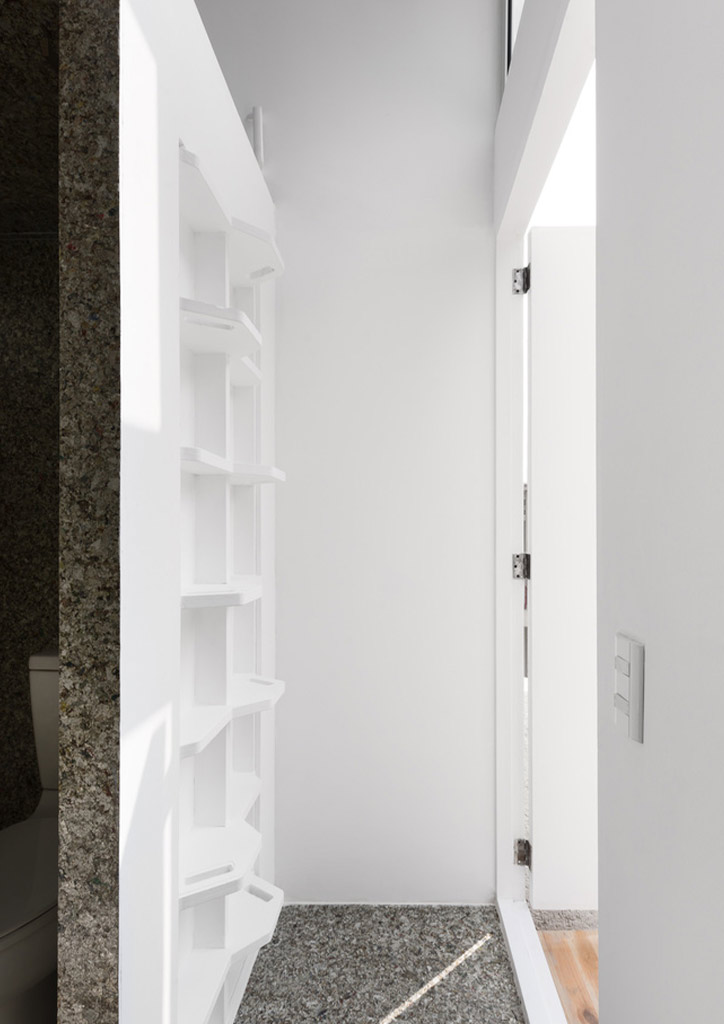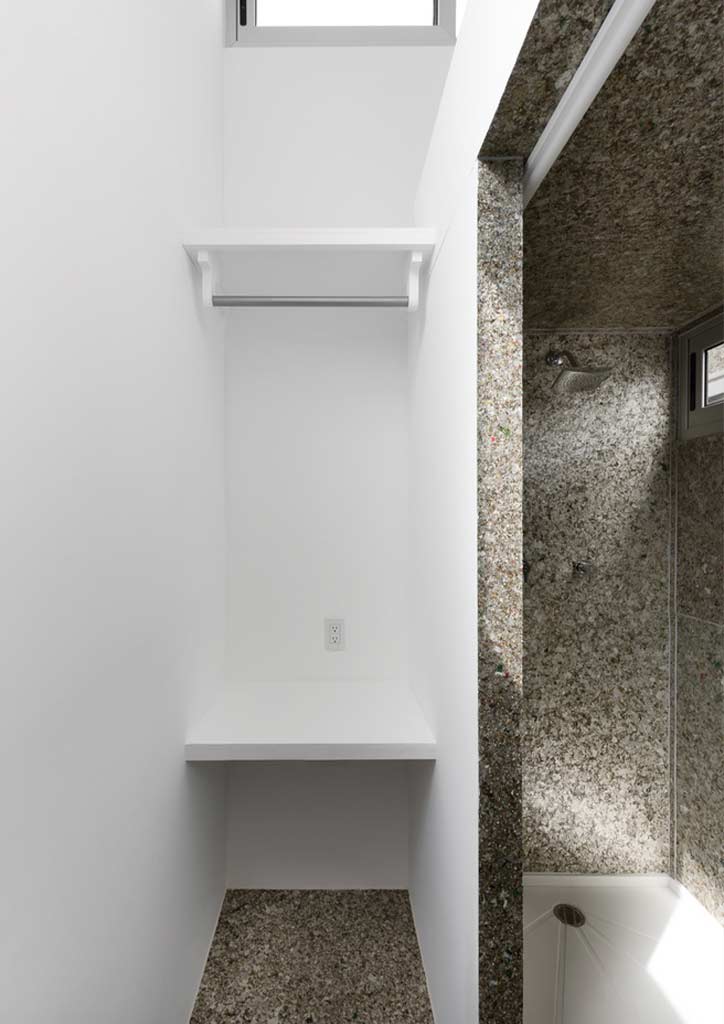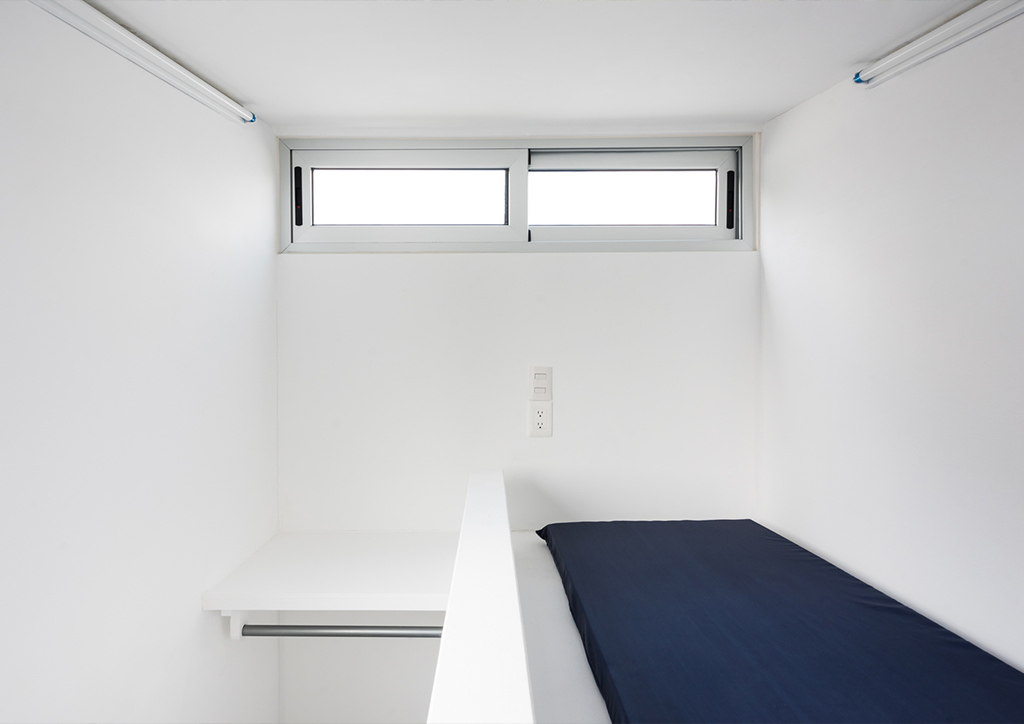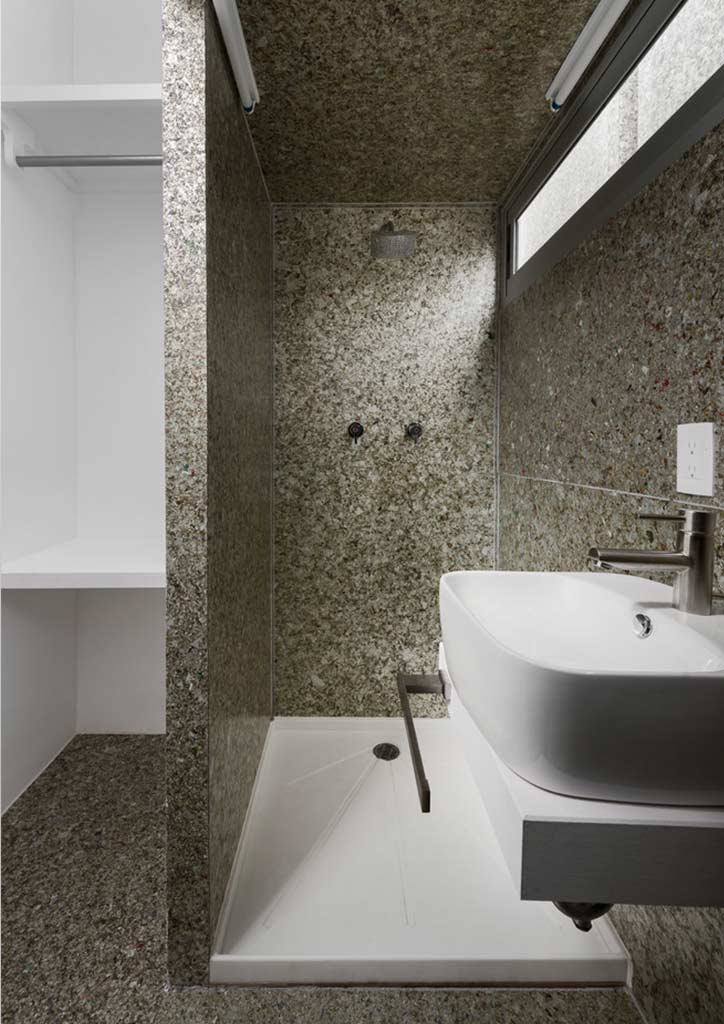
This Temporary Pavilion in Mexico by Revolution Architects Redefines Healthcare Worker Facility
For almost two years now, it’s sad to say that the Covid-19 pandemic is still on. Everyone is still processing how to cope up with all the fast transitions that have been happening while gradually trying to learn to live in the fact that the virus won’t magically go away yet. In every city, the number of patients continues to be alarming, and this situation further weakens the workforce of healthcare personnel. Aside from being overworked, most of them don’t have a decent place to stay as they opt not to go home or even take public transport to keep themselves safe from the virus and also keep possible contacts, like their families and communities, from further exposure. The lack of a proper place to take a good sleep and shower affects their overall well-being and their ability to provide good medical service at work. To help attend to the disturbing situation of the healthcare workers, the Temporary Pavilion for Healthcare Workers, or TPHW for short, in Tijuana, Mexico was created. Designed by Revolution architects, it is a modular temporary housing project that aims to provide comfortable space for medical practitioners to rest, recharge and be ready for another day’s battle in the hospital. “Solidarity must be part of the work ethic of every professional who wants to add value to the society in which they live. We propose a prefabricated module built from wood and recycled panels that house the basic needs of the healthcare worker,” shared by Revolution architects.
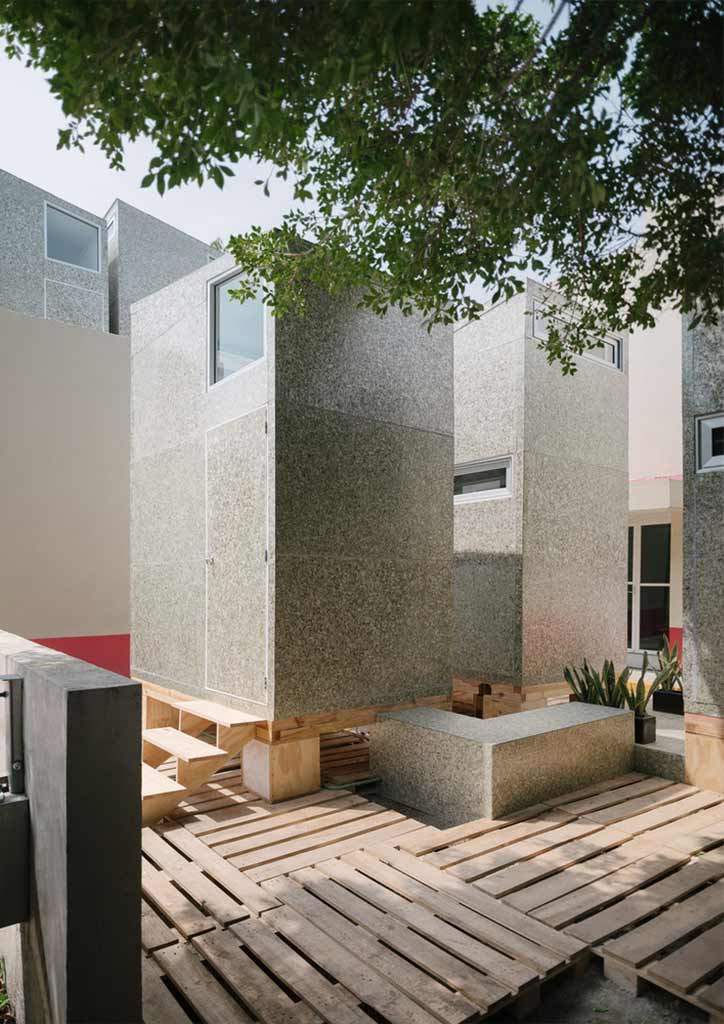
The typical prefabricated module only occupies an area of 7 square meters. Within that small area, a loft bed space, open shelving, a shower, a sink, and a toilet is already integrated in this Temporary Pavilion. Also included were the chlorinated water tank and the solar thermal collector on the roof for the additional energy sources. Modest size windows were also incorporated allowing natural light and ventilation to penetrate the interiors while maintaining privacy. Having private spaces is very crucial for healthcare workers as it provides them a meditative space to attend to their emotional needs and mental well-being.
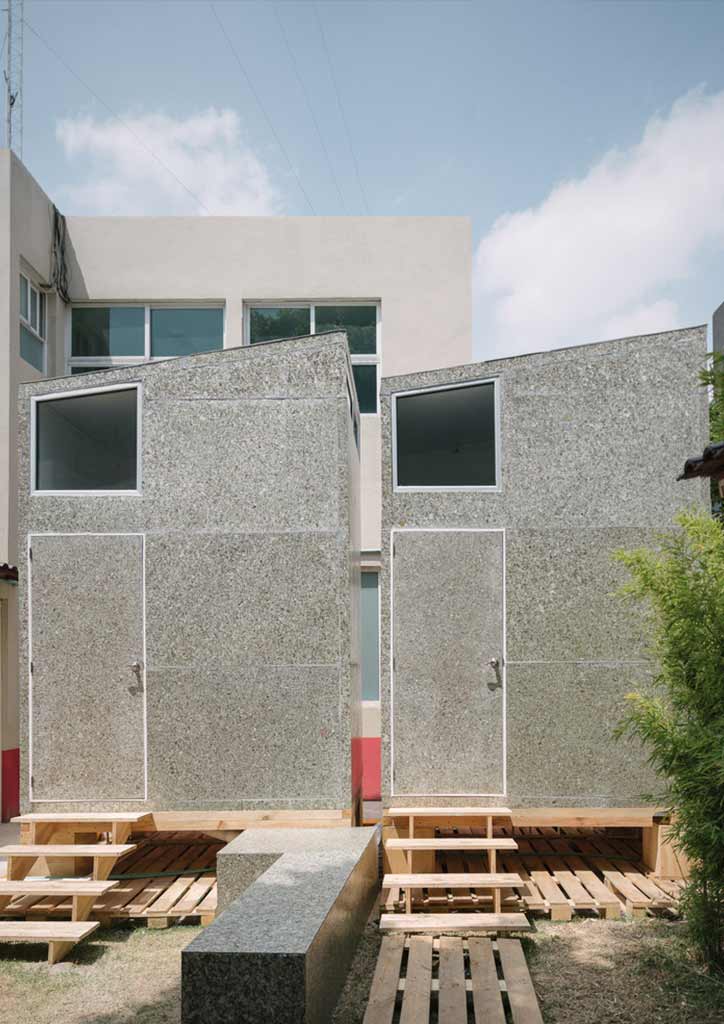
The modules of this Temporary Pavilion directly sit on a temporary platform made of locally available wood planks, and the available space below is where the water tank is placed. The walls are made of lightweight panels, which makes the module easy to assemble, and it is also stuffed with mineral wool insulation to both lessen the direct heat of the sun and buffer noise levels from outside. Finishes used are easy to clean and easy to maintain such as anti-bacterial white acrylic paints, the smoothened recycled panels, the white fixtures, and the polyester/acrylic shower tray. And because of its versatility, the modules can be installed on open grounds within the hospital complex like the parking lots, as these are mostly unoccupied nowadays and are good flexible spaces.
The first of TPHWs was donated to Mexico City’s Red Cross Central Hospital. Having finished the initial set of pavilions in 2020, the project has been included as a finalist in the World Architecture Festival 2021 under the Completed Health Buildings category. The project was also realized through the utmost support of the local and global donors such as the Franco-Mexican Chamber of Commerce & Industry, National Importers and Exporters of Forest Products Association, and National Suppliers of the Wood and Furniture Industry.
Lastly, according to Revolution architects, “We have released the intellectual property of the architectural design of this modular project. It is freely available to all hospitals, institutions, or individuals worldwide to contribute to those who fight against the Covid-19 pandemic or any other emergency with bravery”. And this makes the project better and more valuable.
Article Credits: Drawings courtesy of Revolution Architects; Images courtesy of Luis Gallardo ©
