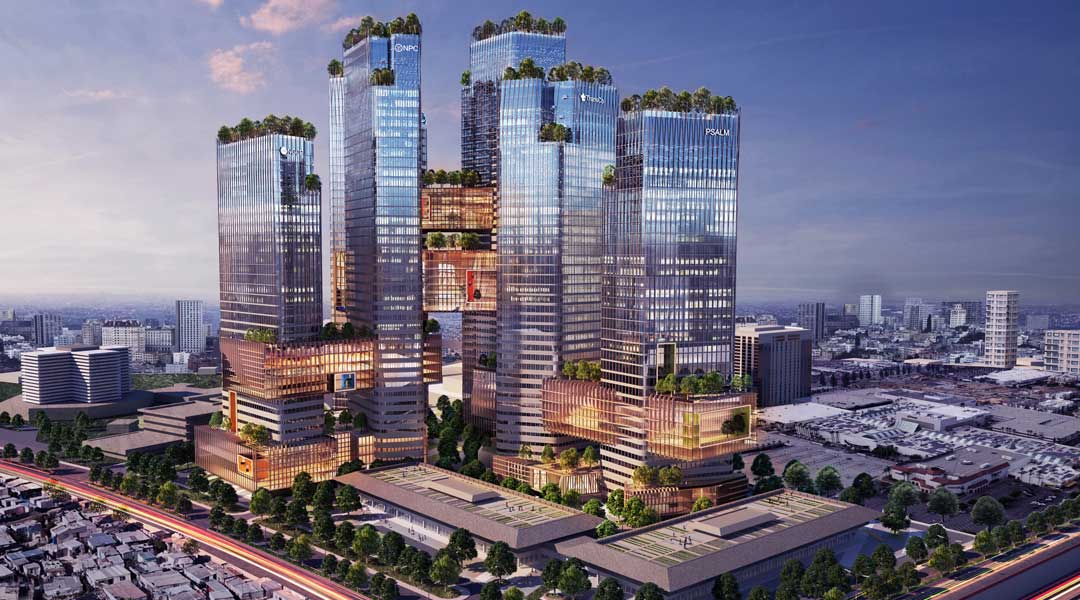
WTA explains its winning conceptual design entry to PSALM design competition
The rapid densification processes happening in Manila expose the tension between economic efficiency and environmental consciousness. In March 2019, the Power Sector Assets and Liabilities Management Corporation (PSALM) announced a design competition to develop their Diliman property into a high-rise mixed-use development, integrating retail and office spaces. The design contest also specifically required the entries would have to integrate into such development the existing two buildings designed by the National Artist Leandro V. Locsin, in compliance with the National Cultural Heritage Act of 2009. WTA Design Studio’s winning entry is a multi-dimensional people-oriented and environmentally-friendly business center that integrates energy-efficient systems and innovative design ideas.
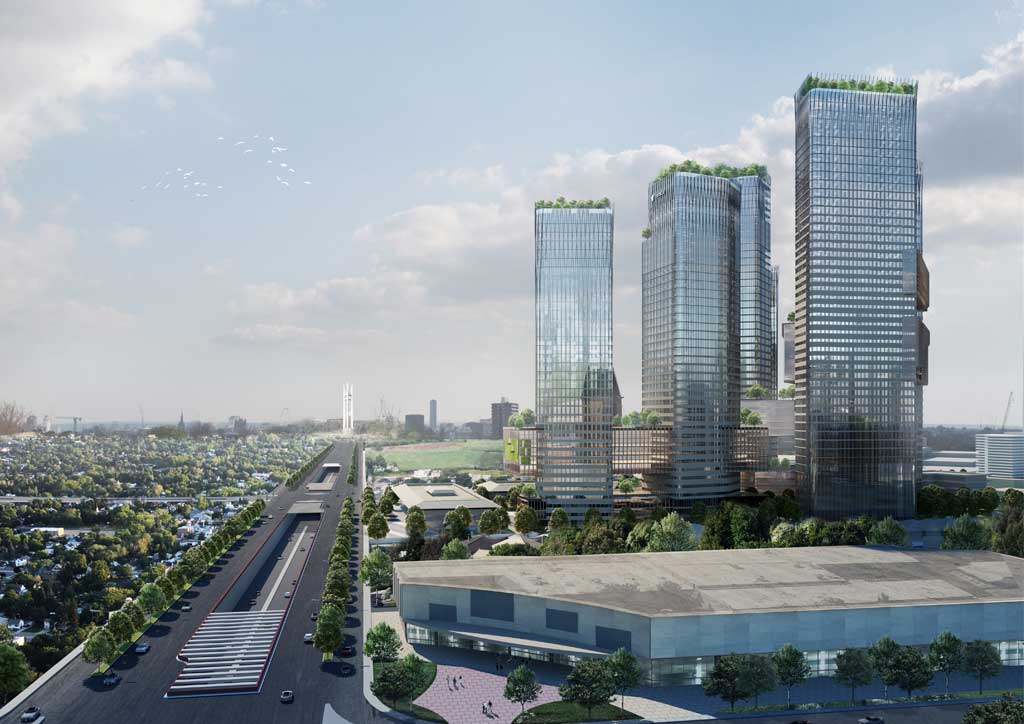
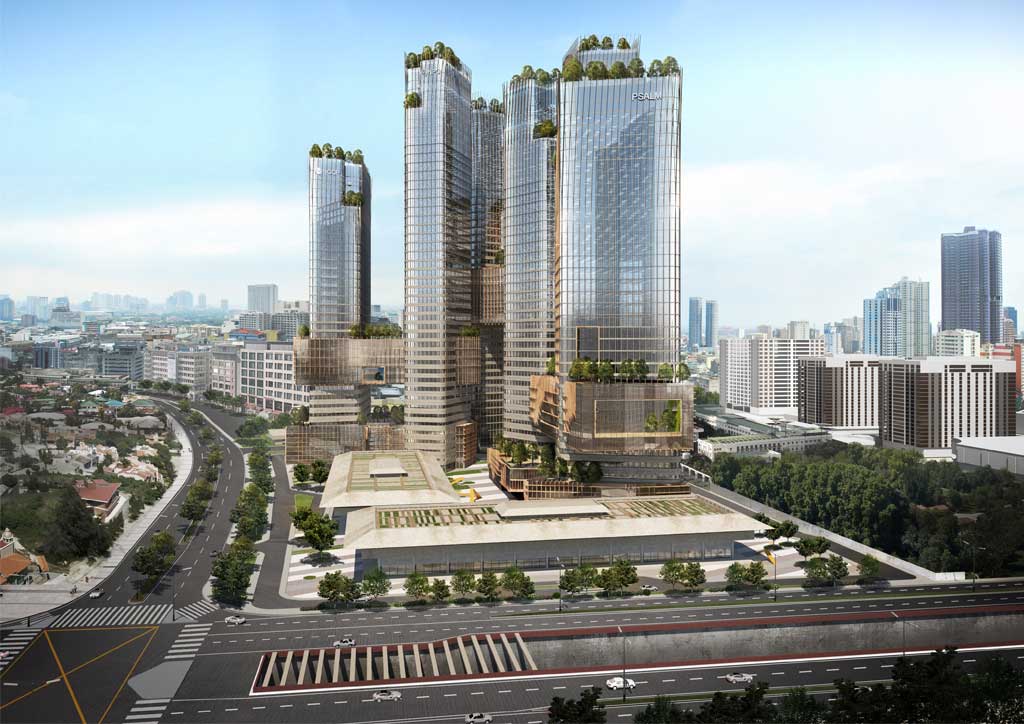
The site
The Diliman site, located in Quezon City’s central business district (CBD), will be an accredited economic zone that will also host the offices of PSALM, the National Power Corporation, TRANSCO and other energy-related agencies. Given the accessibility and centrality of the site’s location, the development is set to be a major anchor for the city. The 5.19-hectare property is located at the intersection of Quezon City’s Diliman, Bagong Pag-Asa, West Triangle, South Triangle, and Pinyahan. It is easily accessible through different public transportation along EDSA, Quezon Avenue, and Agham Road making it a strong hub.
WATCH: William Ti Jr on WAF and the global design conversation
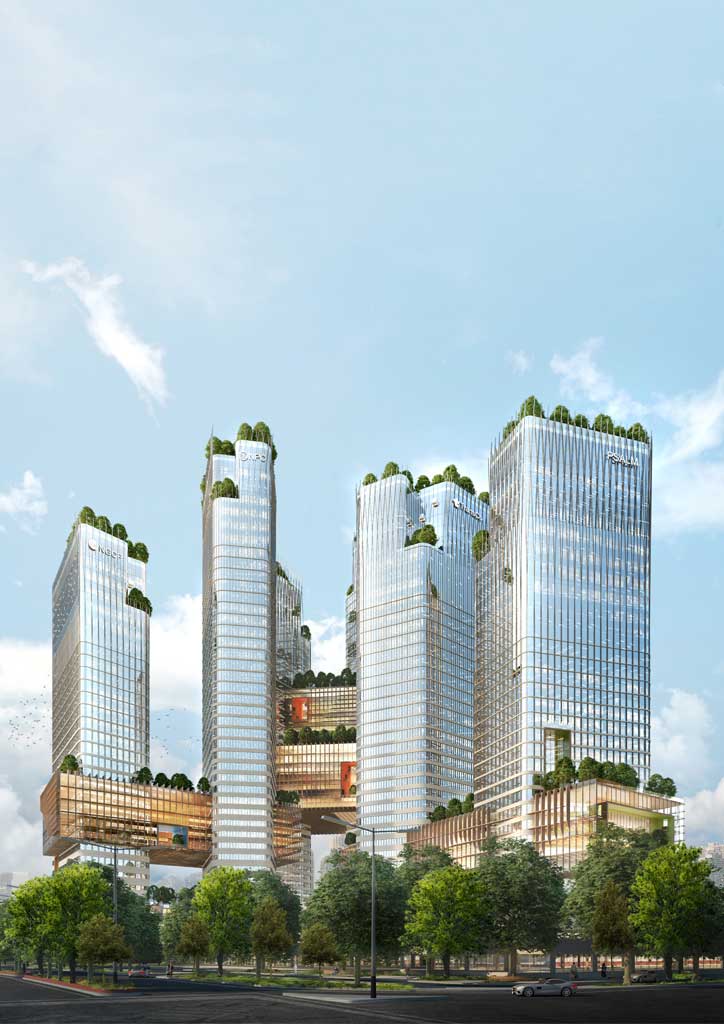
The Concept
‘The East Grid’ is a masterplan development proposal named after its location in the East Triangle. The word ‘grid,’ of course, represents power grids representing the four major power sector companies it will host, as well as Locsin’s grid of columns.
WTA synthesized five main design points in master planning the Diliman site. The first is the East Grid as a gathering point or hub. Second is the dialogue between old and new which WTA hopes to achieve by enhancing the presence of the Locsin building through open courtyards and grid reflections on-grid and mass. A multi-dimensional landscape is central to creating a holistic high-rise development. Engaging and active green spaces throughout the vertical floor space of the development will create a rich and dynamic program. This works in conjunction with the firm’s other design goals—to enhance work, life, and health through biophilic open spaces.
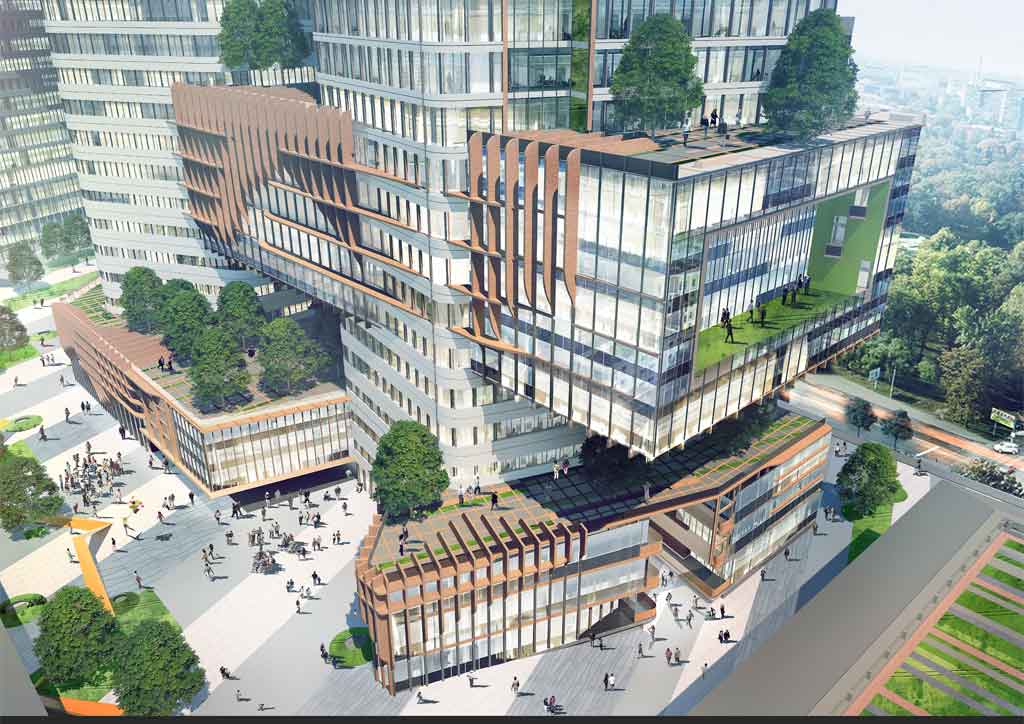
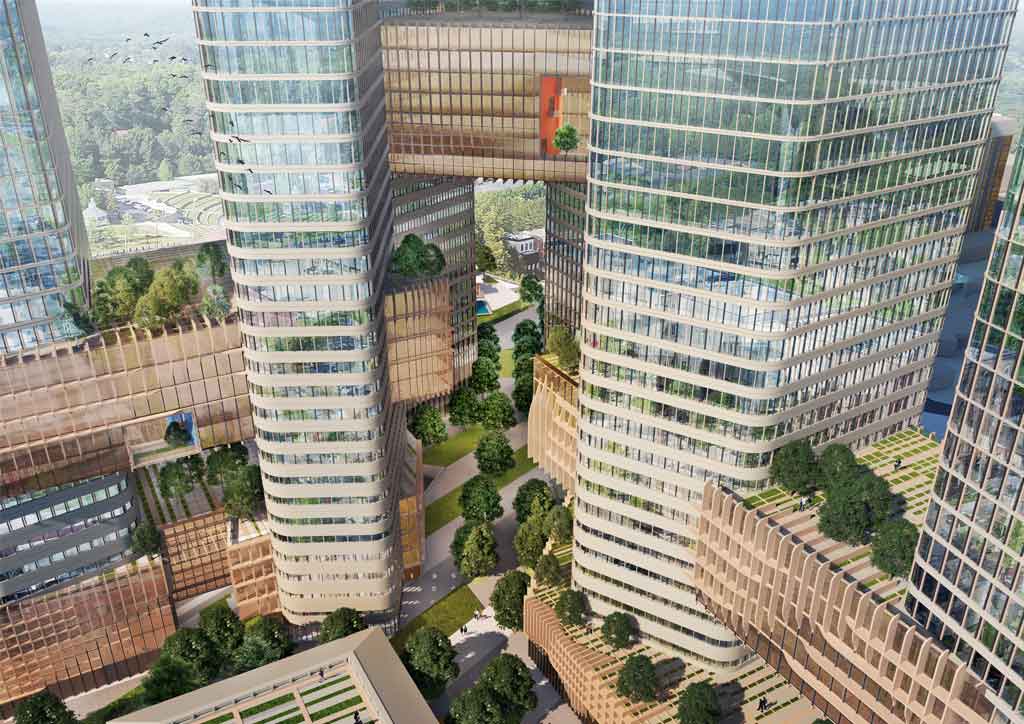
WTA’s design scored high with the judges for its focus on sustainability. The design embodies energy-efficient systems and innovative and sustainable design ideas. The East Grid integrates pedestrian-friendly spaces, interactive installations, bike trails, green promenades, alfresco spaces, and play areas into a development that will ensure a net leasable space of about 400,000 square meters.
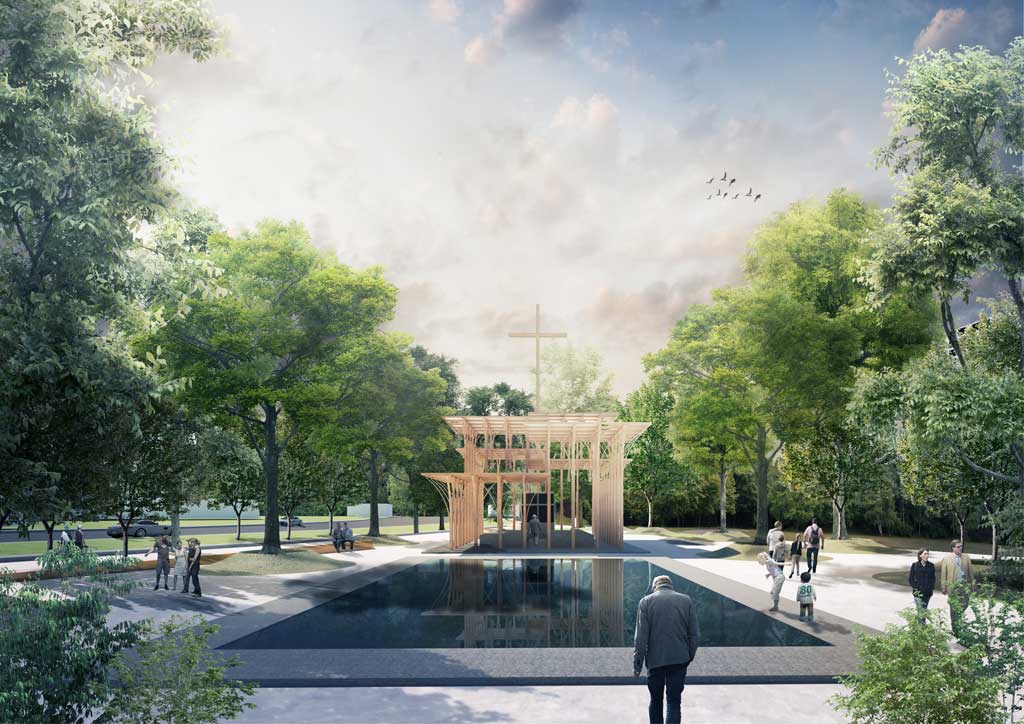
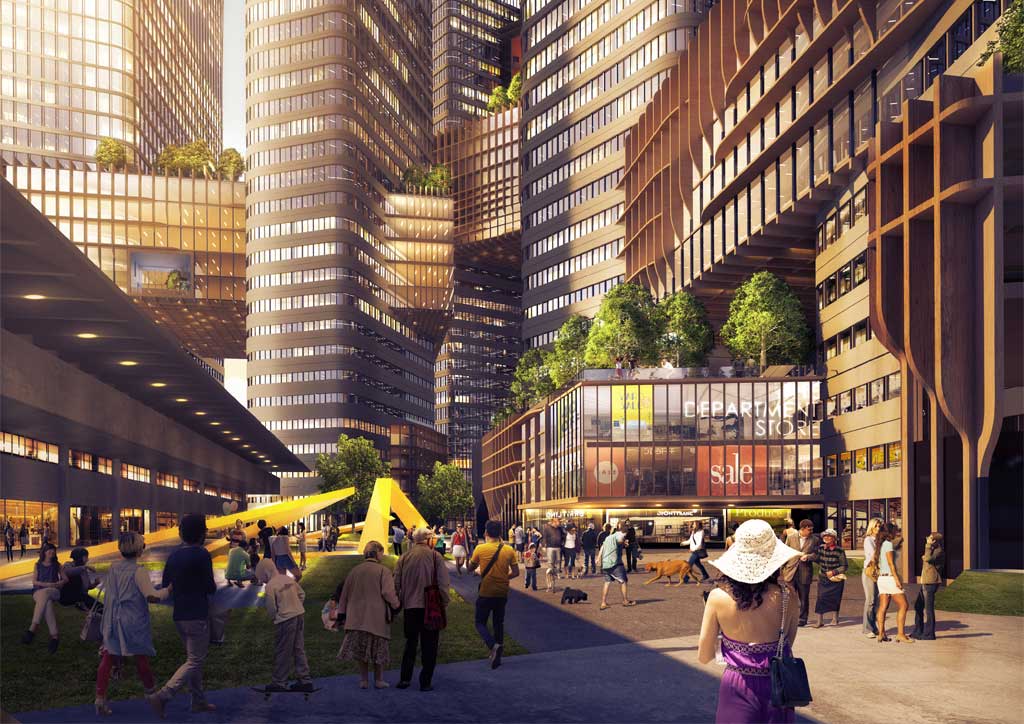
Sustainability
A wooden waffle grid was chosen to complement the timber construction of the podiums and the extension of the Locsin grid. High-performance glazing on low-emissivity glass reduces glare and heat gain as well as allows the towers to blend into the sky. In addition, wind, water, and energy are integrated into holistic and forward-thinking development.
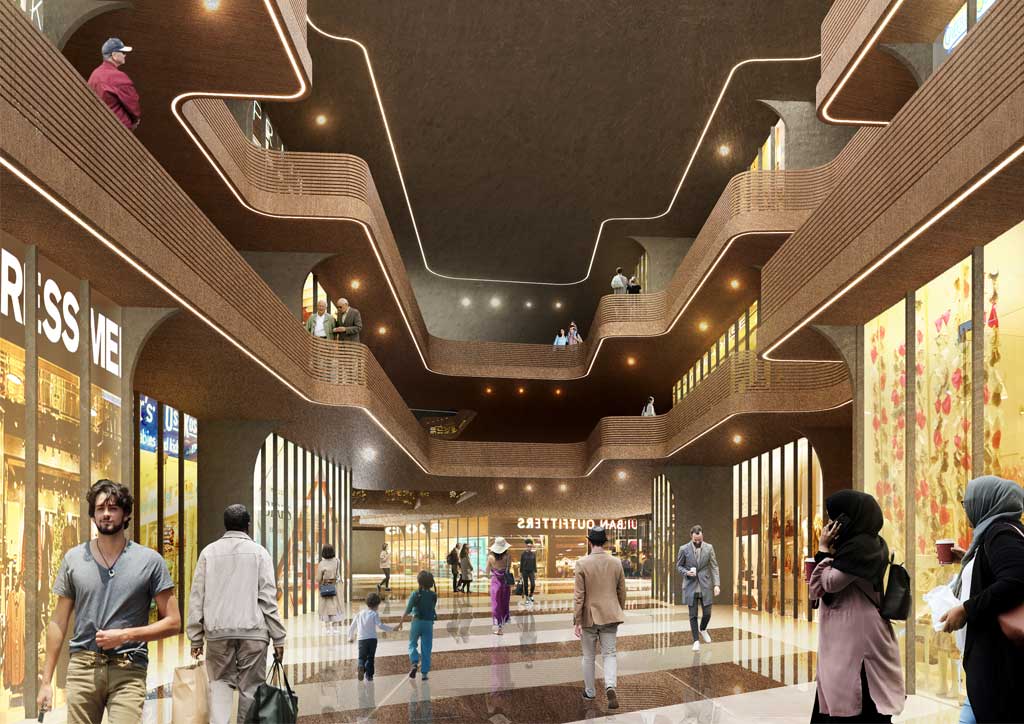
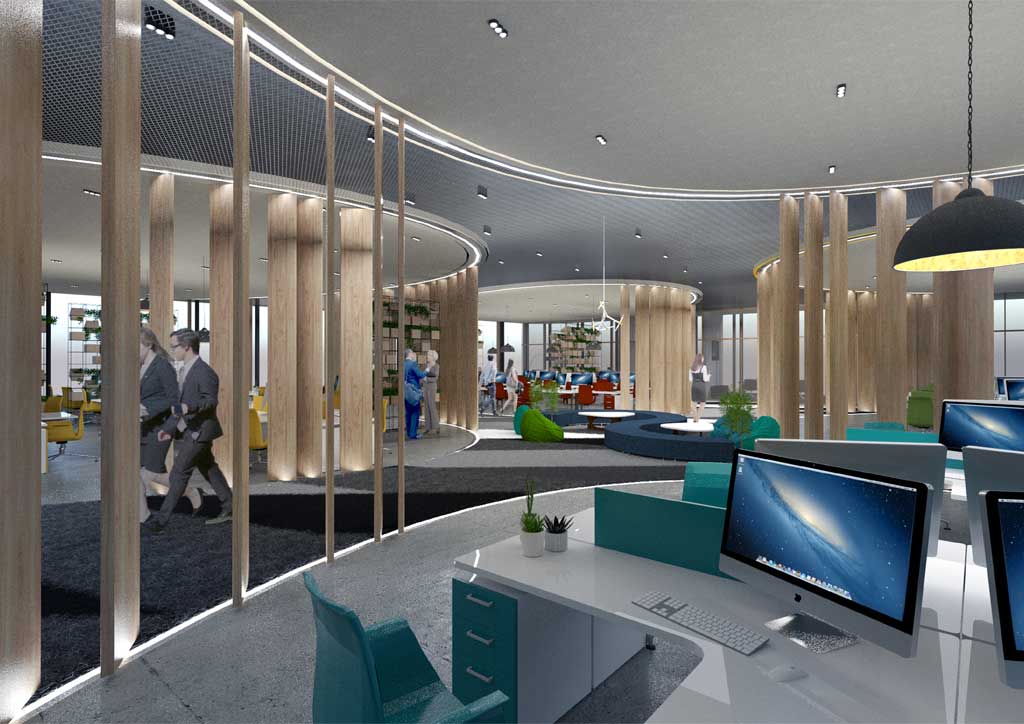
New technologies are introduced to the East Grid as part of its sustainability strategies. Porous concrete and other pervious surfaces are integrated into landscaping materials at ground level and on open-air decks as part of the rainwater harvesting system. In addition, strategically located Solar PV panels atop the open-air decks generate power for the development.
READ MORE: Harvard GSD Dean on why “sustainable” is not enough
The East Grid
WTA’s proposal highlights the journey as the tying element to the different components of the site. The journey is not only physical and spatial—the experience of exploring the East Grid is also symbolic. The Locsin grid is used to inform the landscape and circulation paths as a way of creating a conversation between the past, the present, and the future. The gridlines of the Locsin building are used as a starting point to design the landscape. They are extruded outwards into the spaces to create dynamic circulation paths. Copious amounts of plants and greenery are integrated not only on the ground plane but on multiple levels as well. The gradual transition of activities from active to passive can be experienced as one move throughout the open spaces.
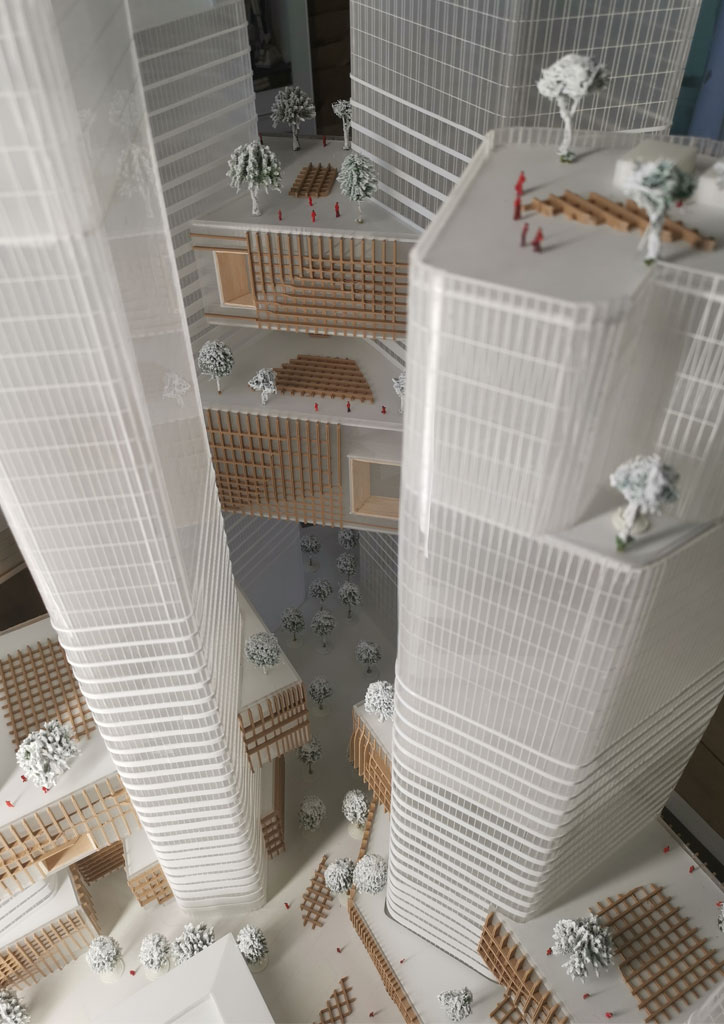
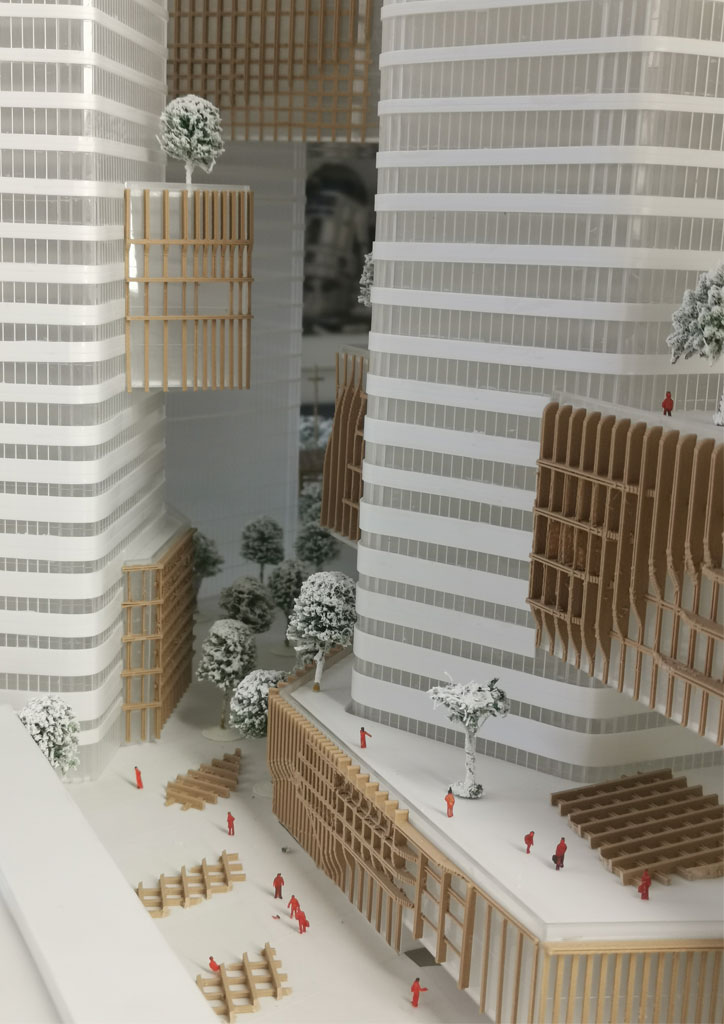
Pedestrian pathways running through one end of the site to the other allow for pleasant walks and afternoon breaks, conversations at courtyards in between the towers and Locsin buildings, as well as a seamless shopping and dining experience, day and night. The experience of walking alongside the Locsin buildings is extended and emulated through high arcades underneath the towers. These retail arcades are accentuated by curved, flared columns that complement Locsin’s massive, angular roof eaves.
READ MORE: Forging Modernism: The early years of Leandro Locsin
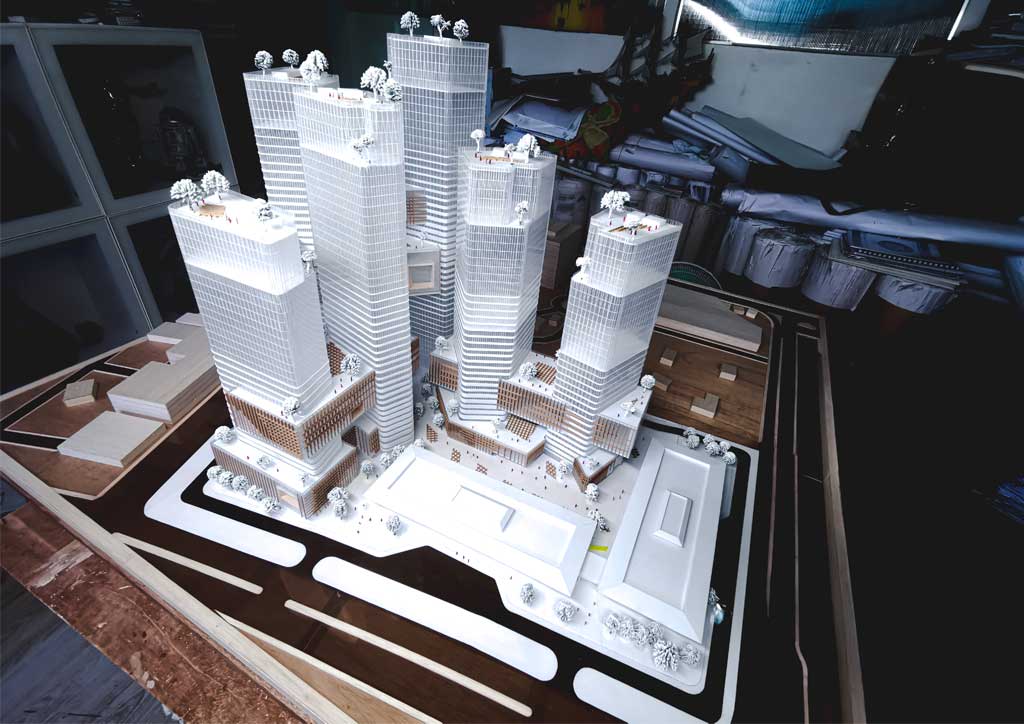
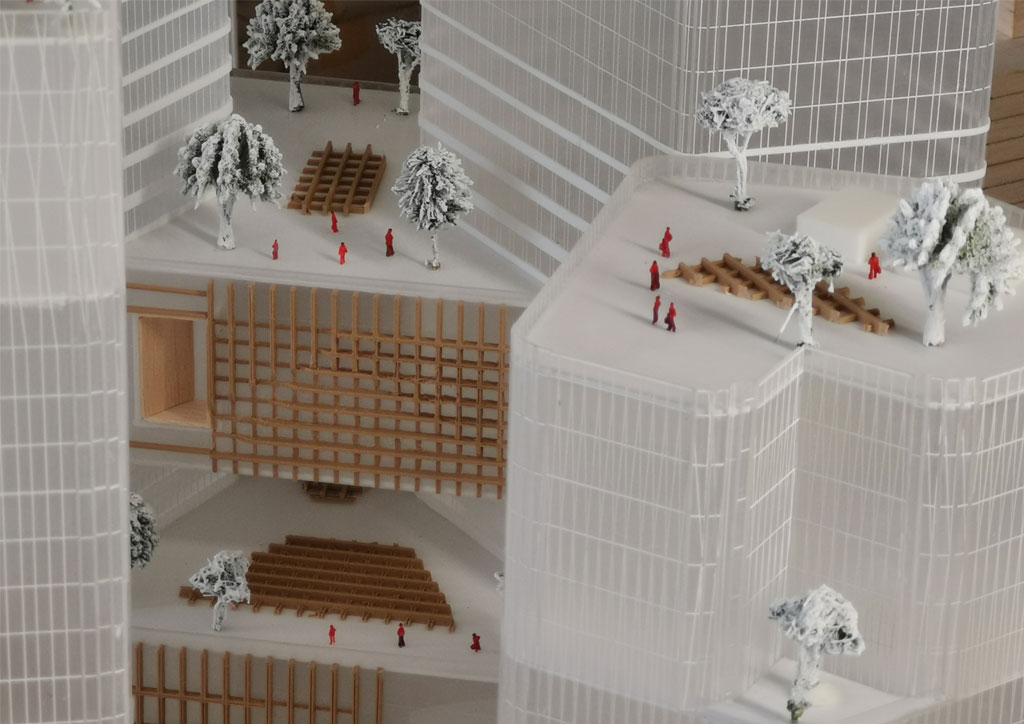
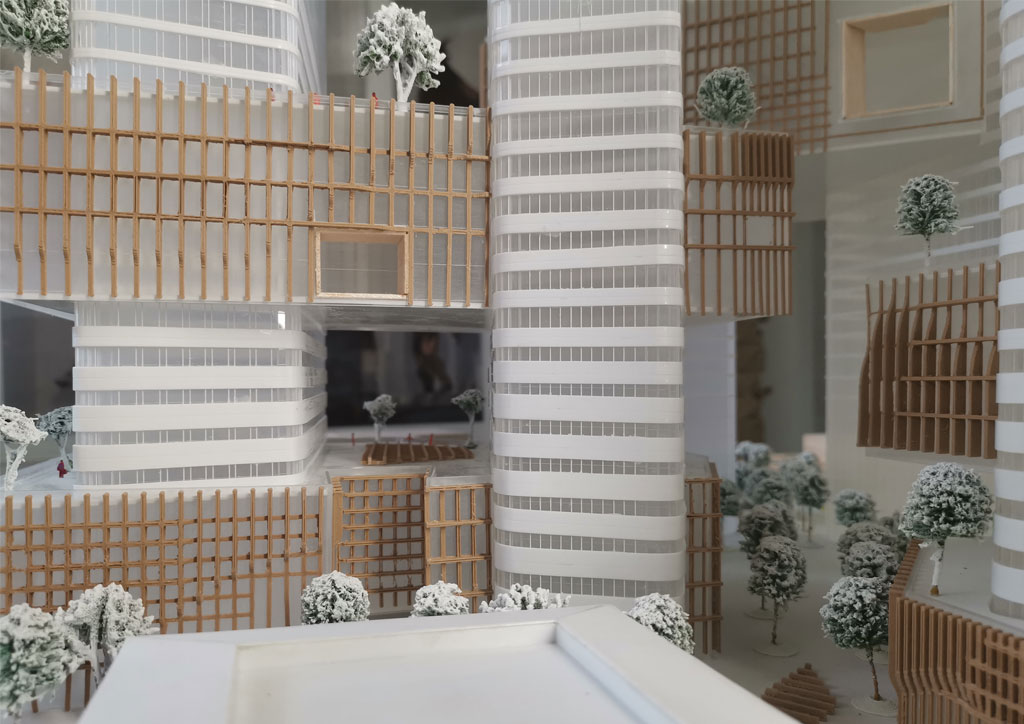
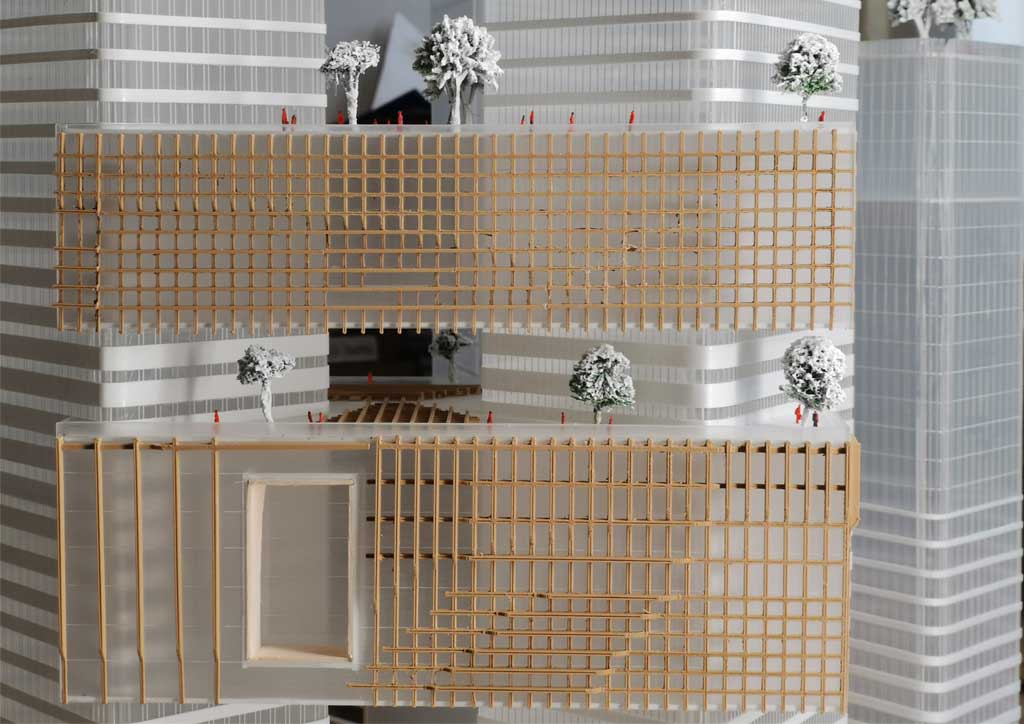
The East Grid maximizes commercial and retail space while integrating and honoring the site’s heritage structures. Locsin’s buildings are characterized by a floating mass and prominent roof distinguishing the buildings architecturally while functionally expressing tropical design. Both evoke a feeling of calm and stability as one walks under their large roof eaves, appreciating views of the surrounding greenery and open space.
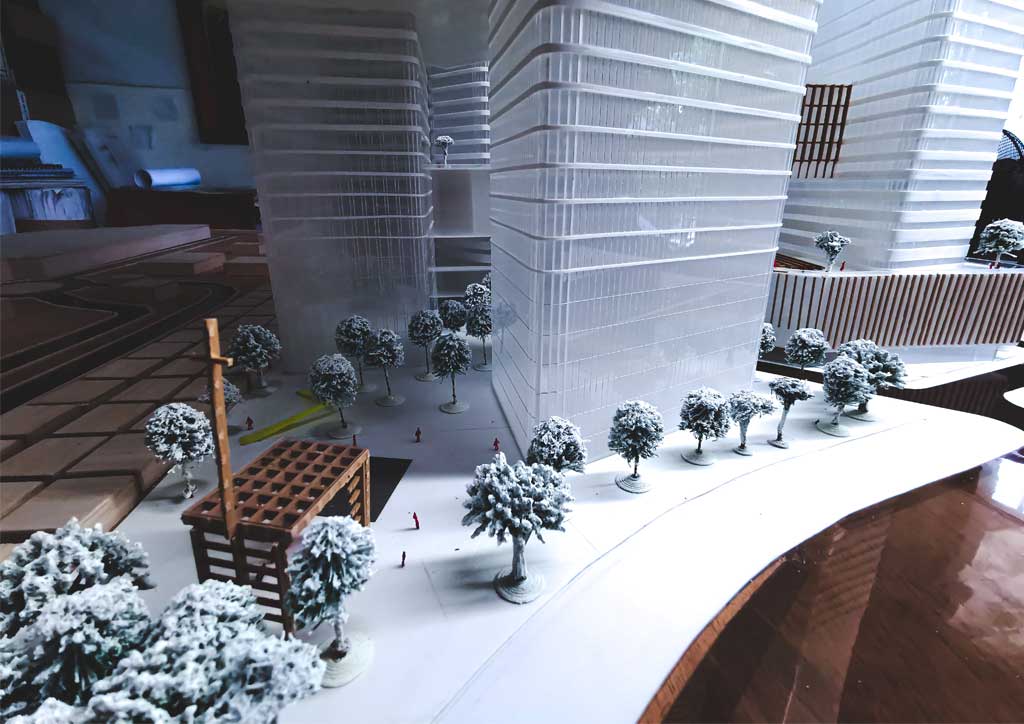
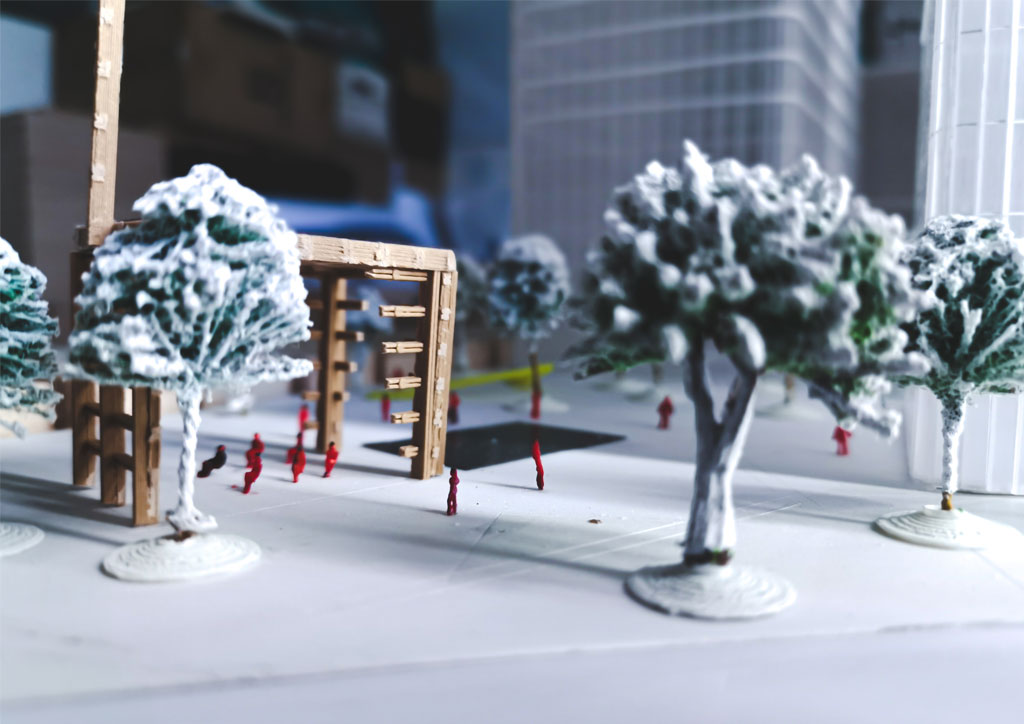
Four new towers joined by bridges house the companies’ new offices, modernized and made more spacious, and other offices for lease. From the ground plane (horizontal), the elevated plane (vertical) creates a multi-level experience through layers of spaces for wellness, culture, community and business office development. The bridges themselves act as both a visual and programmatic focal point. These floors house amenities and recreational spaces that once existed on-site, representing the strong sense of community among the companies through different events and activities initiated by its employees over the years. It is this enriched life beyond work that serves as the highlight of the development.


