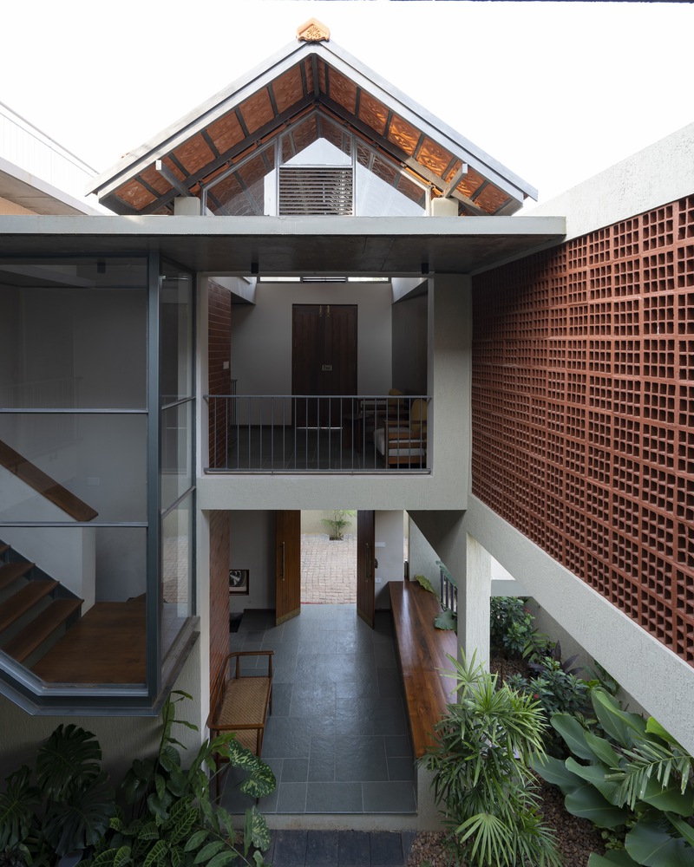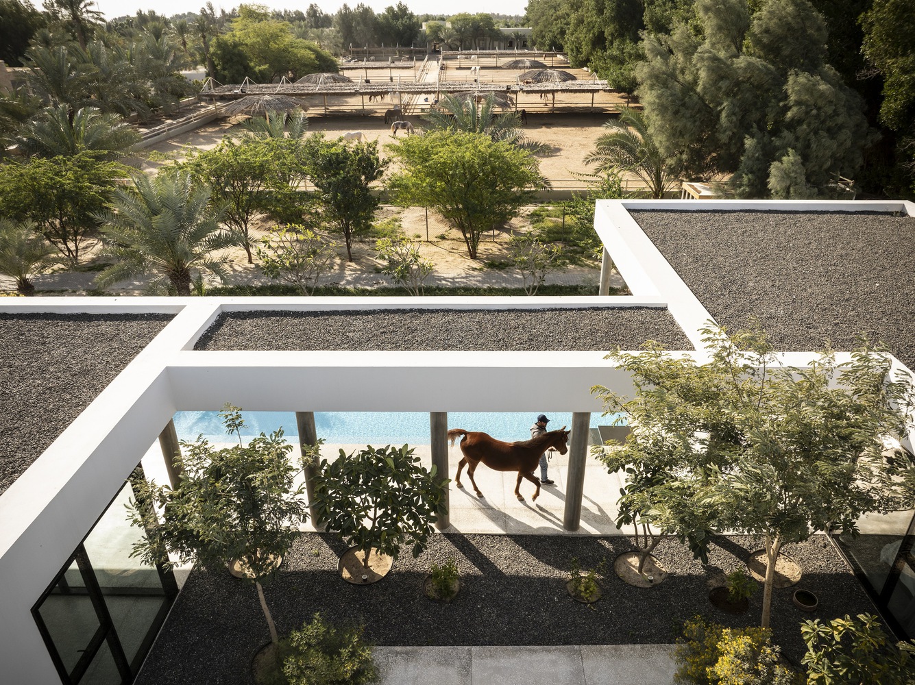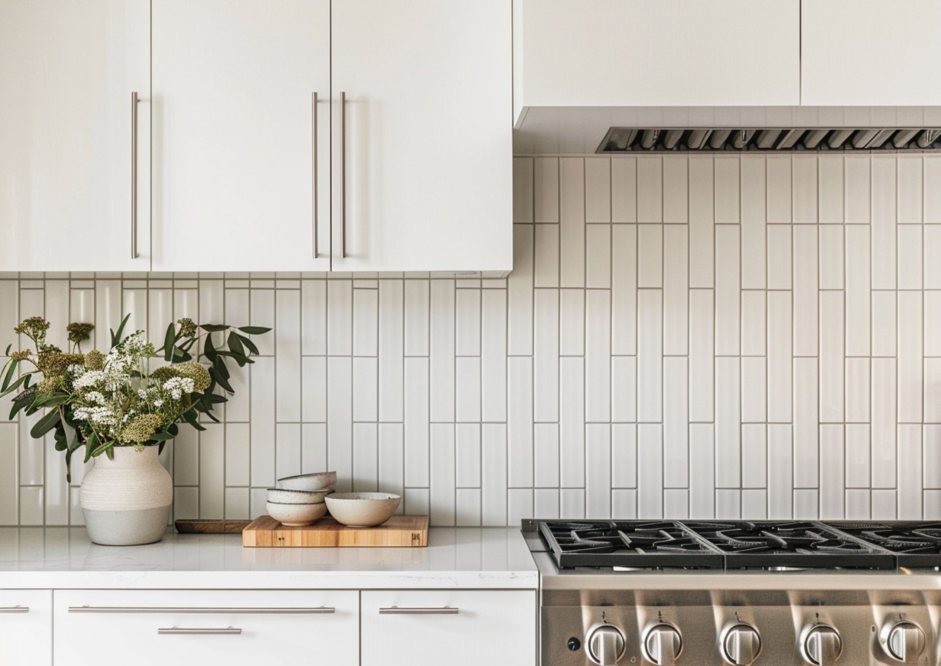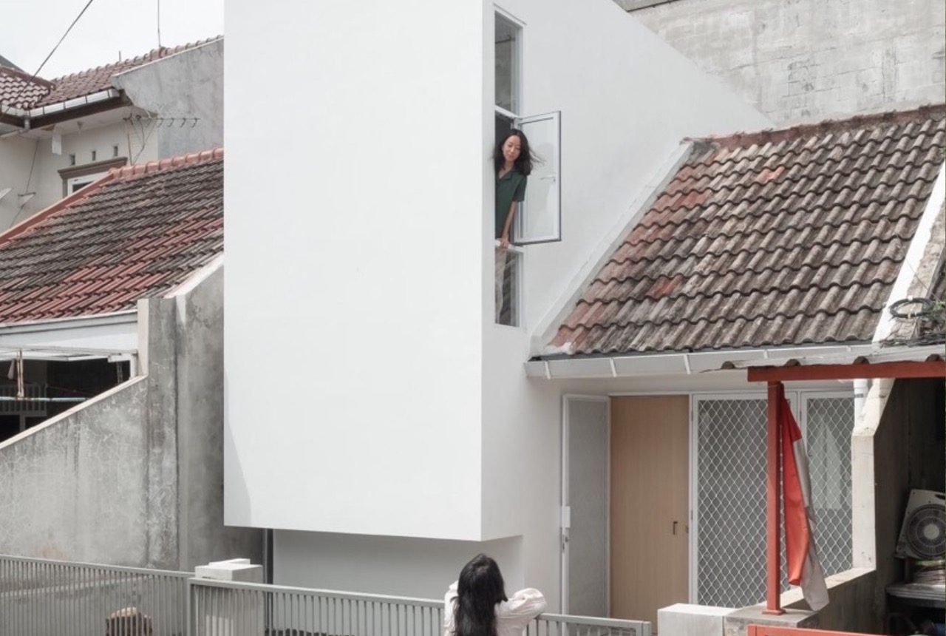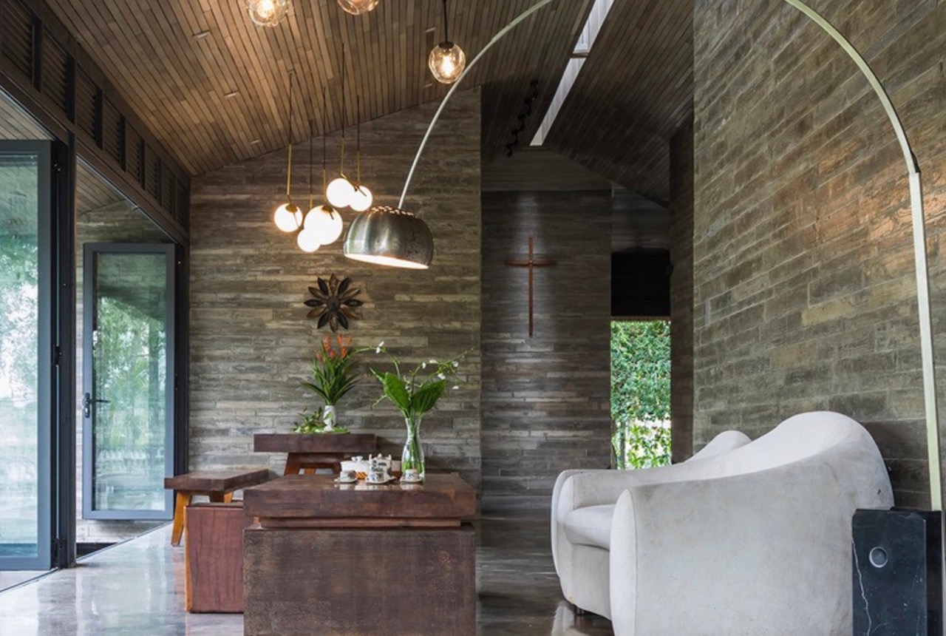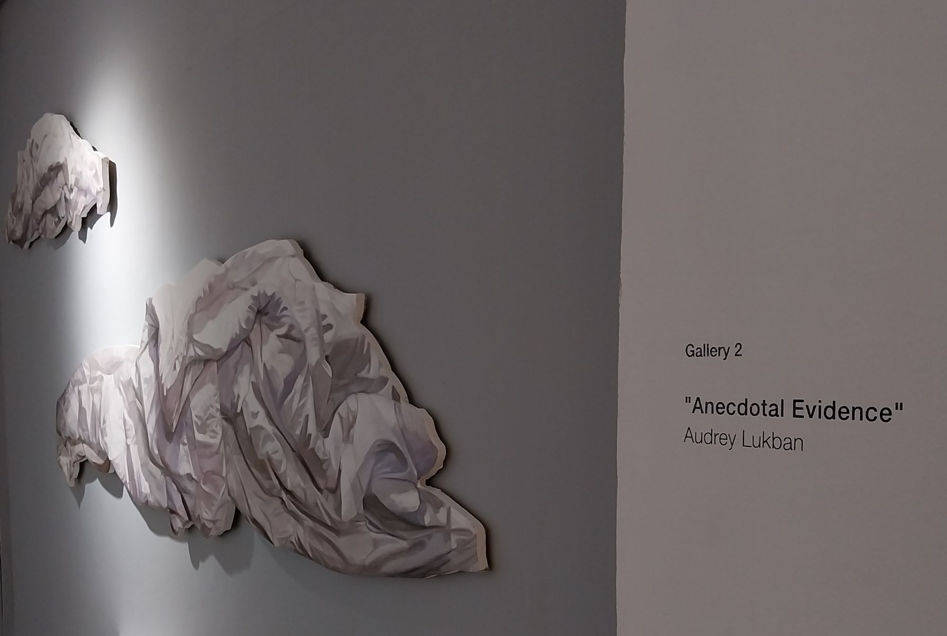Ever wonder how lighting can transform your home’s interior? It’s more than just positioning light fixtures (though that’s important too!). Unlike color psychology, the effects of lighting are surprisingly versatile and impactful. And the real reason is actually just hiding in plain sight—LED light bulbs. But it’s not like you have to go through the […]

5 Minimalist House Designs Prove That Less Is More
Our homes are the sanctuaries where we find peace and solitude. Minimalist design offers a way to achieve this by simplifying our surroundings and reducing distractions. There’s a certain appeal to the more refined and understated approach that focuses on the essential. It creates a sense of less is more. Check out these five minimalist house designs that have their own unique takes on the genre.
Meadows House by VSP Architects
The Meadows House reflects its owner’s love of literature, gardening, and writing by prioritizing a connection with nature. The design takes a step back, allowing the surrounding beauty to take center stage. An intuitive layout, inviting courtyard, and skylights all enhance the home’s natural features and create a warm, inviting atmosphere. The materiality further emphasizes this connection: porotherm blocks, natural stone, and teak wood blend seamlessly together, creating a harmonious whole.
Zen Villa by Fikrr Architects
Drawing inspiration from traditional Kuwaiti courtyard houses, the Zen Villa boasts a minimalist design that prioritizes unobstructed views of the surrounding landscape. Palm trees and horse barns dot the property, further immersing the family in an equestrian lifestyle.
The key to this connection with the outdoors lies in the extensive use of full-wall windows in every room. This clever design choice allows the family to feel constantly engaged with the horses and the beauty of the desert surroundings. The interior design reflects the desert aesthetic too. It features a color palette of warm yellows, beiges, and greens that echo the natural hues of the landscape. This thoughtful approach creates harmony between the villa and its environment and infuses the space with a sense of tranquility.
Sjøhavn House by Lightbody Architects
Sitting by the Noosa River, the Sjøhavn House possesses a sensitivity to natural phenomena while still capturing the beauty of its water front site. The exterior is designed with only a few materials with an almost uniform palette, allowing its contrasting trimmings to shine. Furthermore, the linearity of its form creates a contrasting stability to the rounding landscape and swerving river. Greenery softens hard materials, like concrete and steel, alongside the design’s penchant for wood textures. Cantilevered outdoor areas are intermixed with high-ceiling interiors, giving residents a variety of choices in how they want to spend their leisure time along this natural feature.
The Seasons House by MOST Monti Studio
The Seasons House is a clear embodiment of having more than meets the eye when it comes to design. Its parallel alignment to the beach allows one to enjoy the beauty of the sea through its spaces. The multifunctional villa contains a multitude of layers that form a cohesive arrangement of tropical greenery, residential abodes, generous guest spaces, and a wide variety of recreation. As one enters, they’ll find the structure’s general plainness gives way for other components, whether tropical gardens or boutique furniture pieces, to confidently stand as focal points.
Viet Tri House by i.House Architecture and Construction
Formerly a narrow home, the Viet Tri House is a structure with a minimal form with stand out features that shine. With a lot that’s only 5 meters long, the designers decided to integrate nature through lush hanging gardens. The facade’s cream colored wall serves as a back drop for the stone finishes and greenery. One will find spaces that are crafted with depth whether it be in the floating stairs, drop ceilings, or recessed fixtures are crafted to form an intricate play of depth within spaces.
Making Minimalism Work
Minimalist house design capitalize on the few architectural elements that are retained. Although these structures seem plain, there is an attention to detail and a craftsmanship involved to achieve these polished looks. Lastly, biophilic design features strongly suite this style as greenery complements the candid appearance of the structure.
Read more: Minimalist vs. Maximalist: Is Minimalism Better for the Future?
Photos by HAMDAN, Nelson Garrido, Brock Beazley,Andrea Ceriani, Hiroyuki Oki


