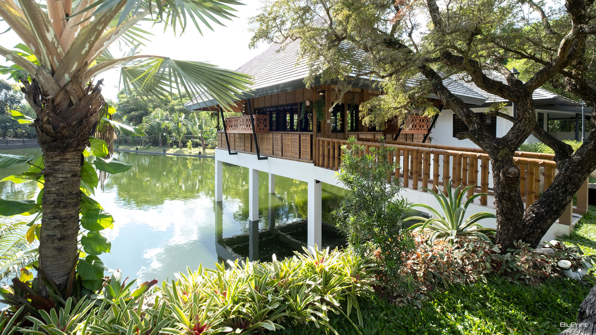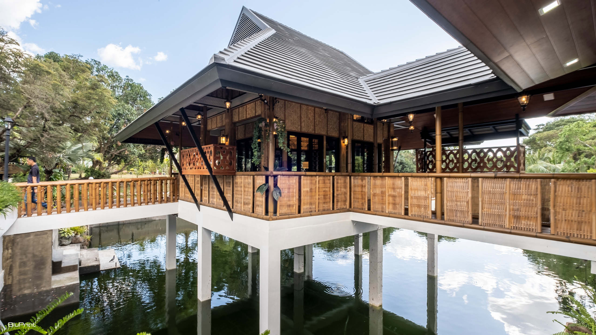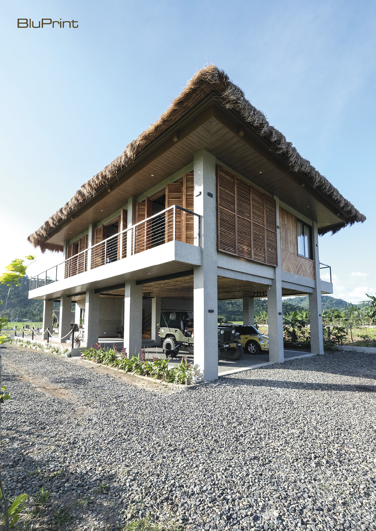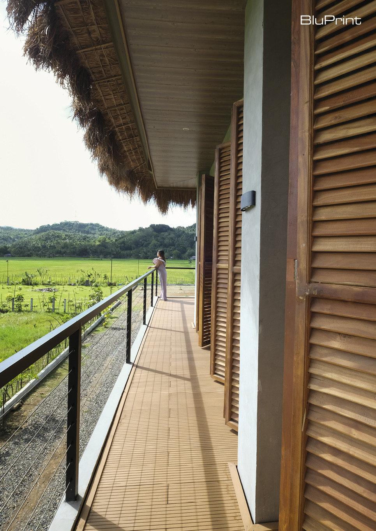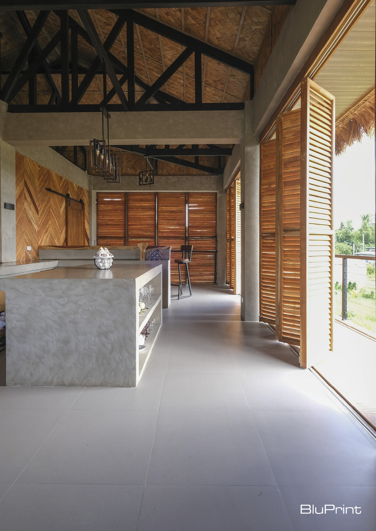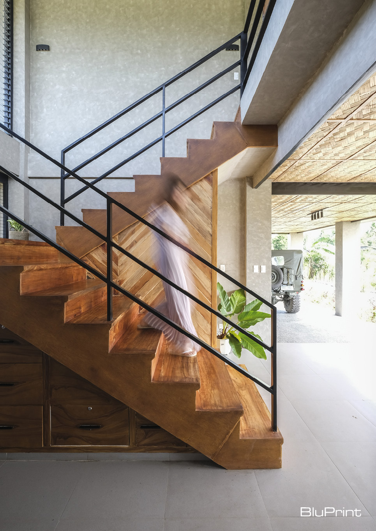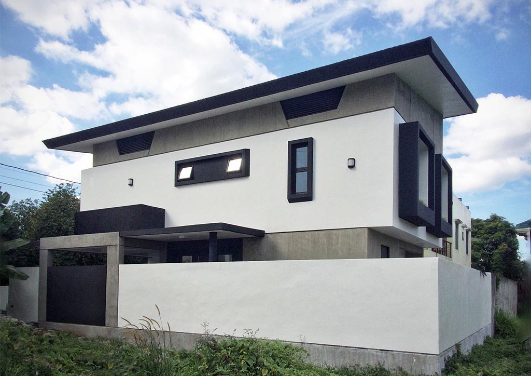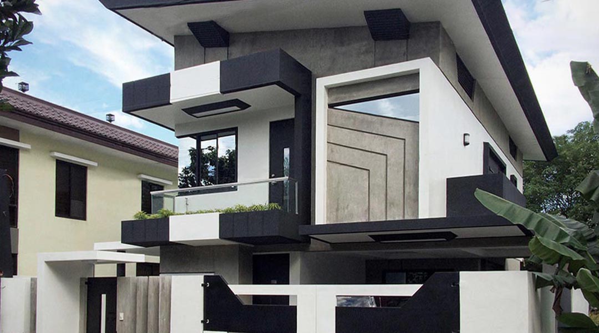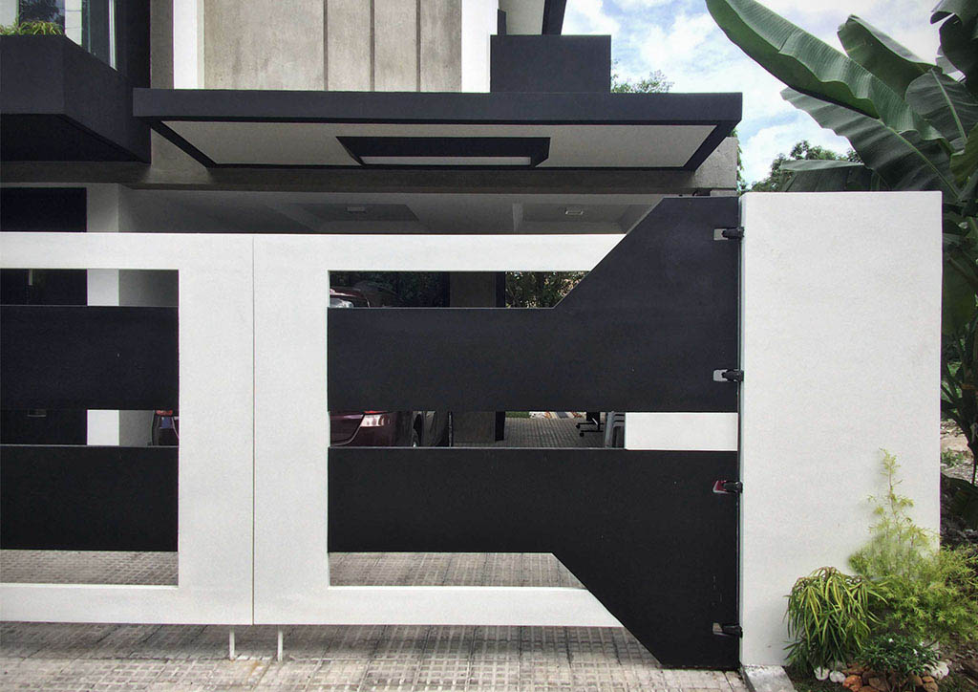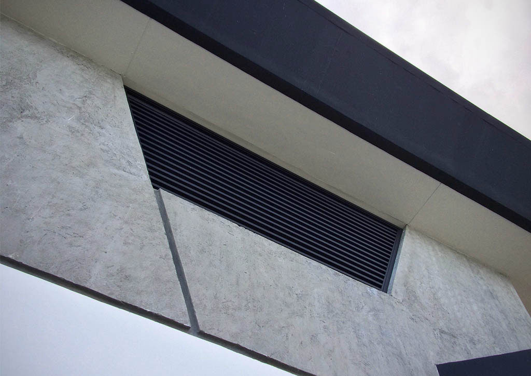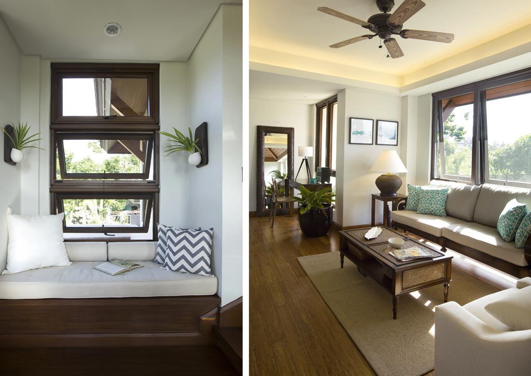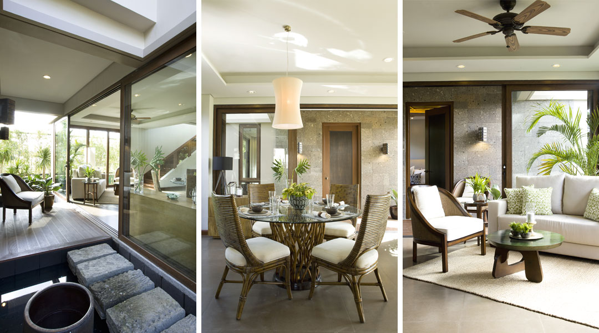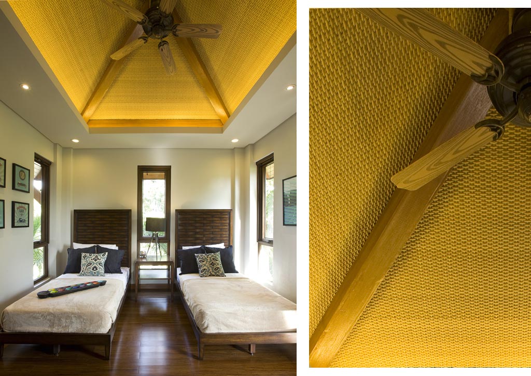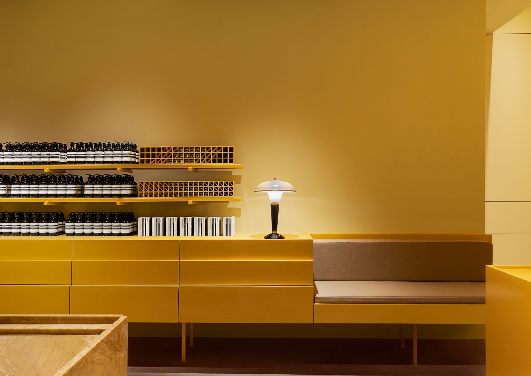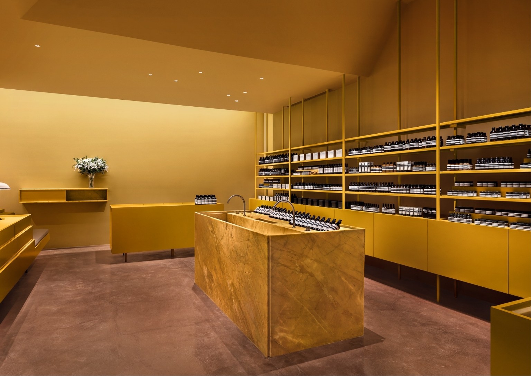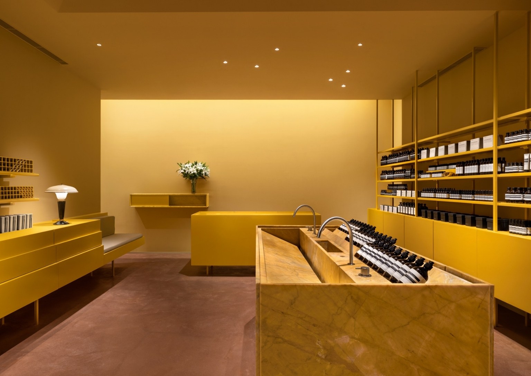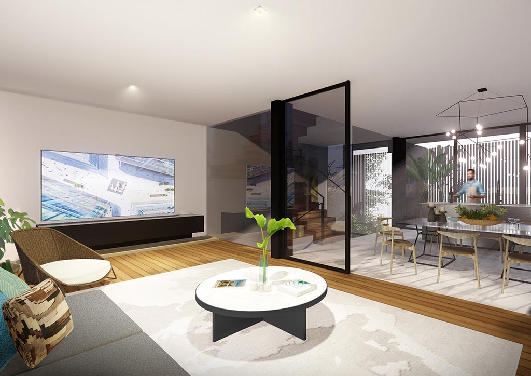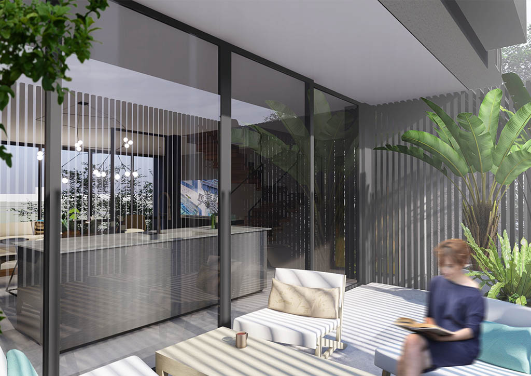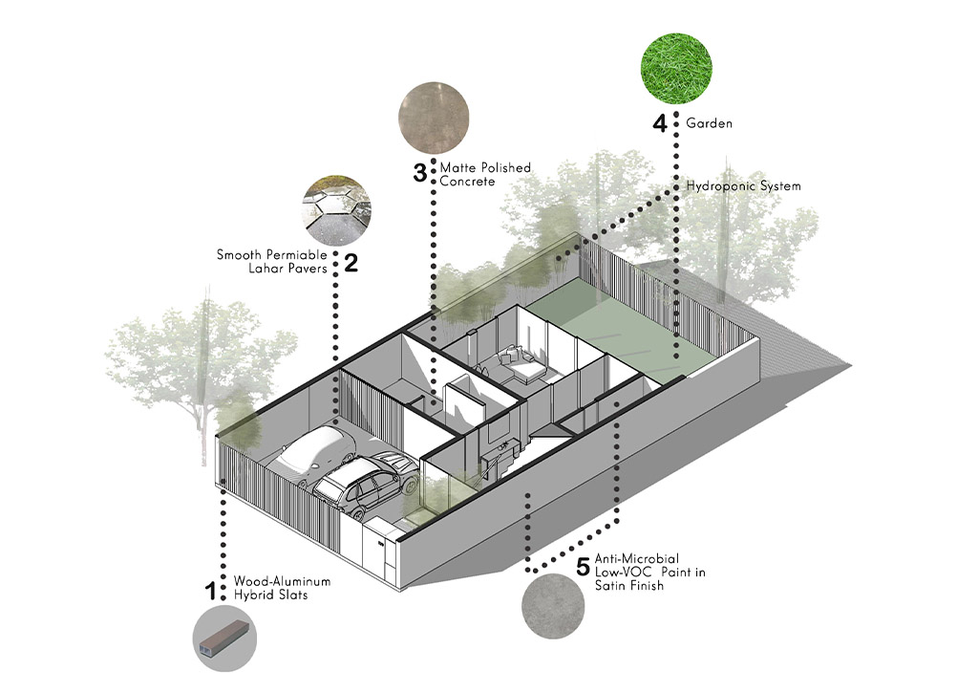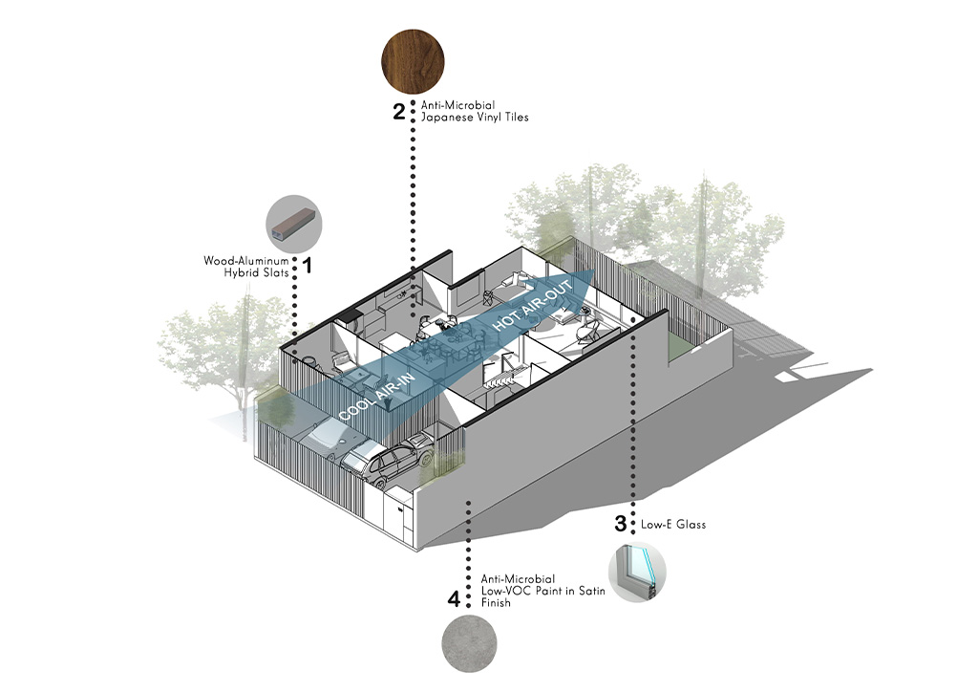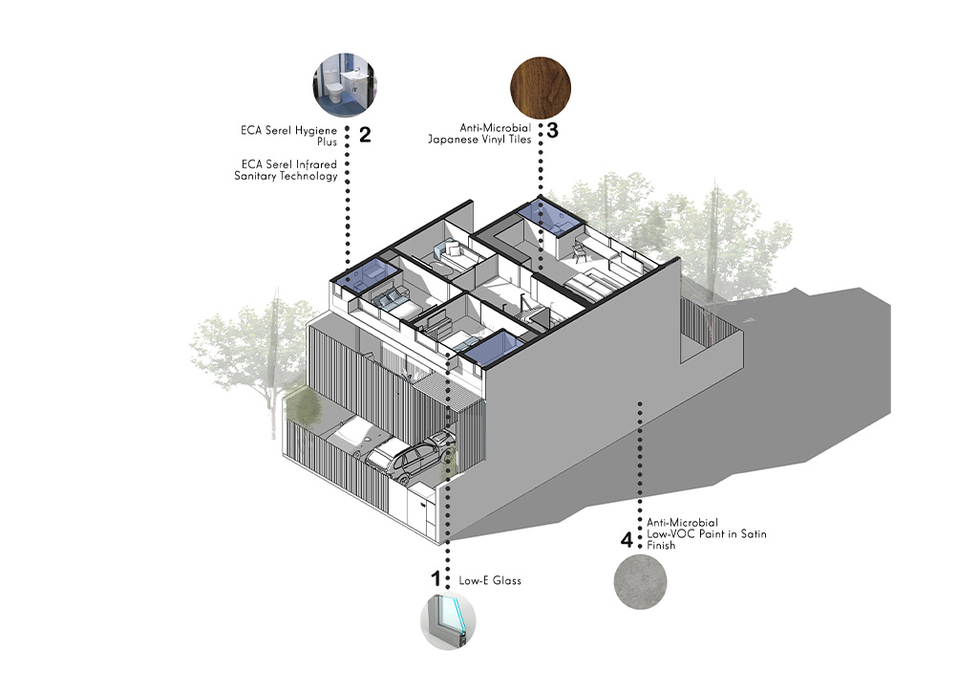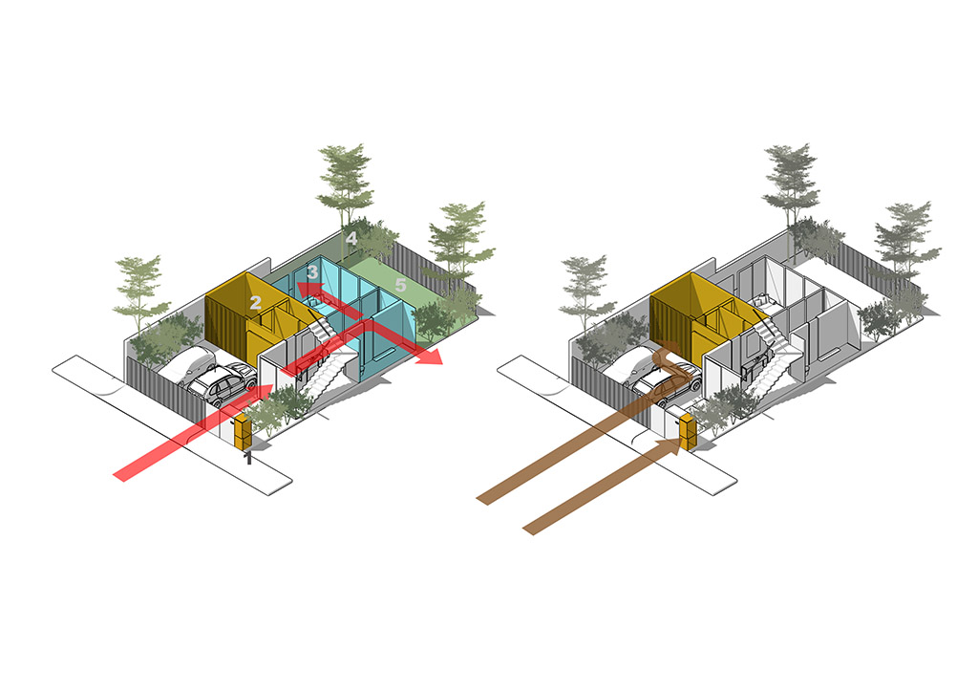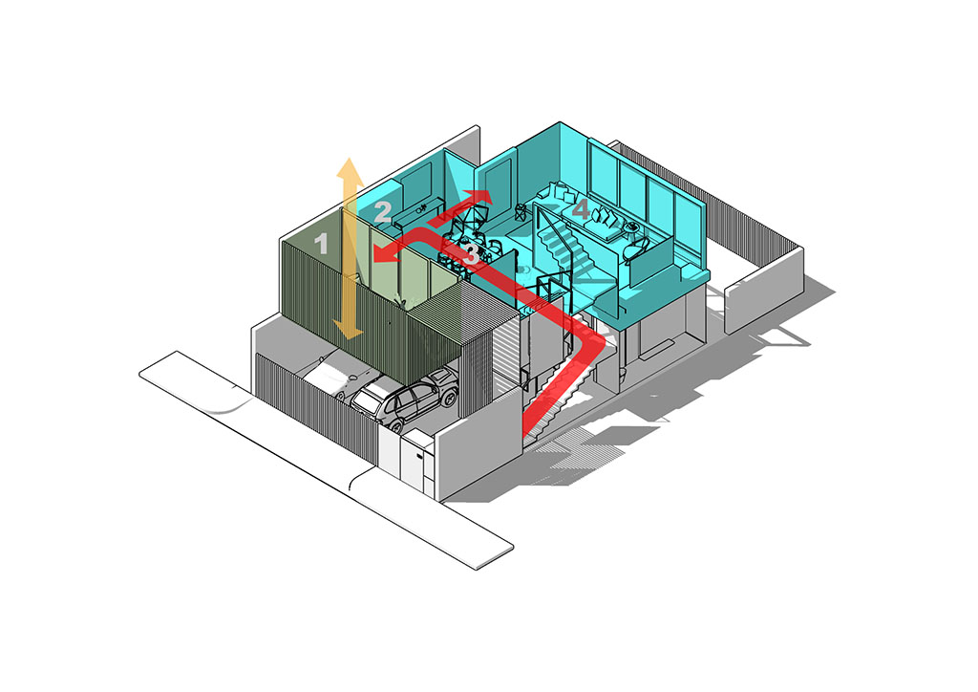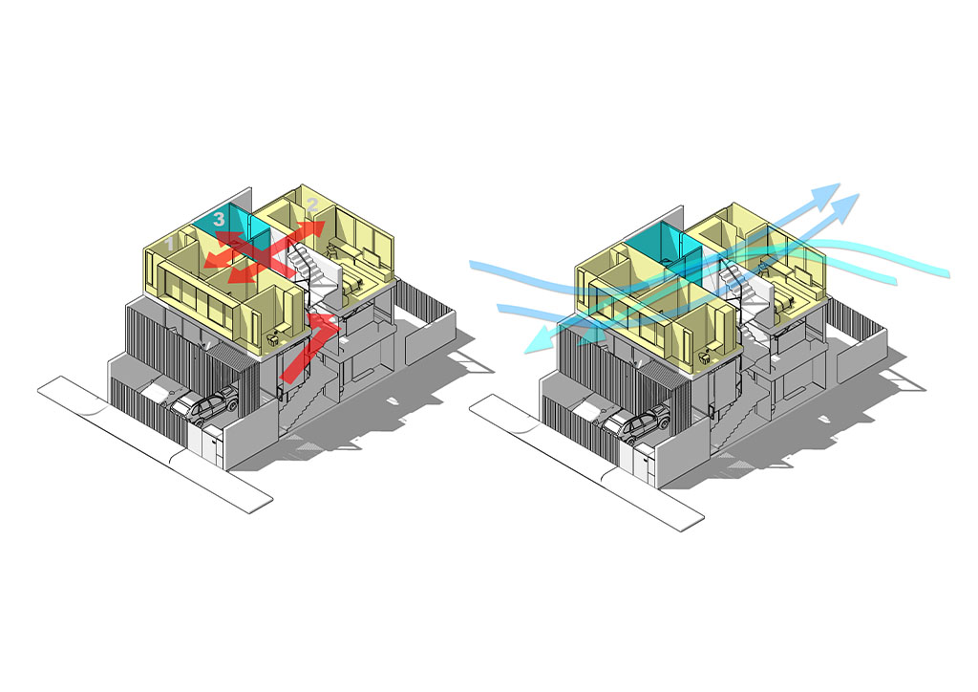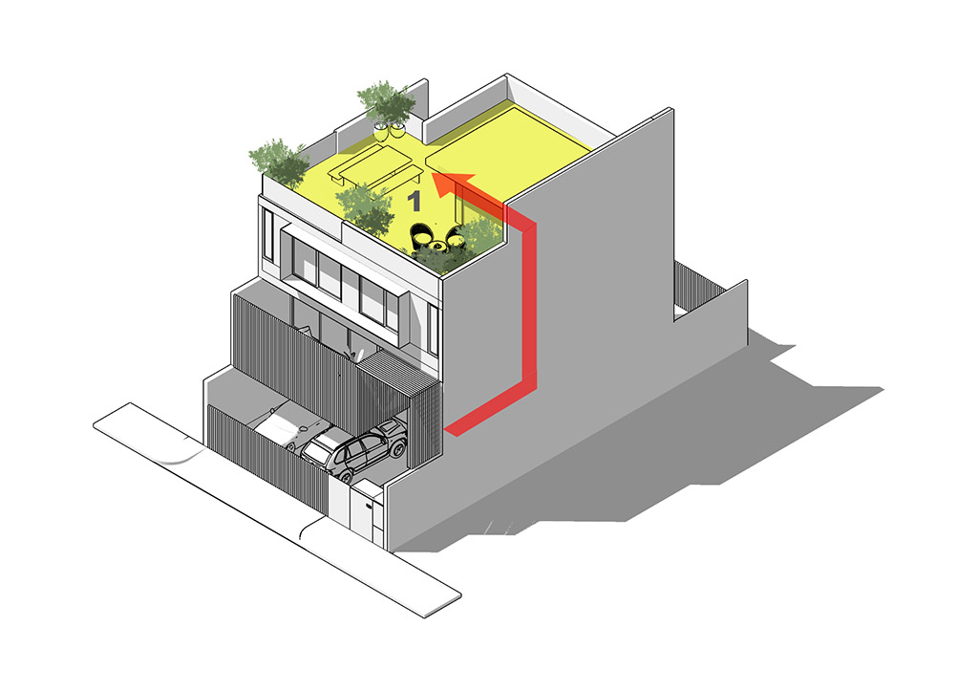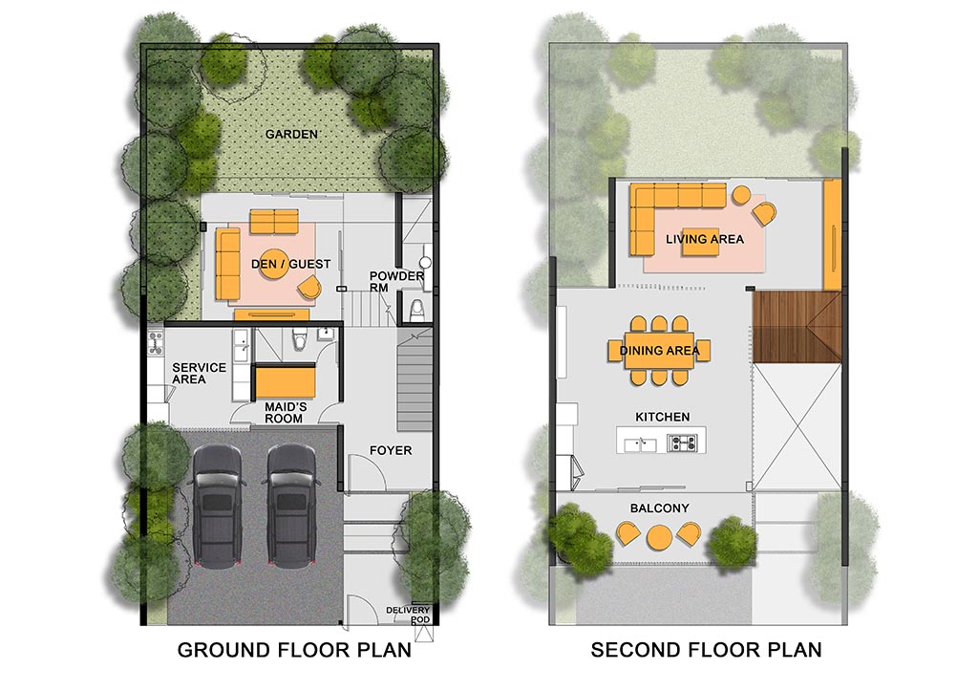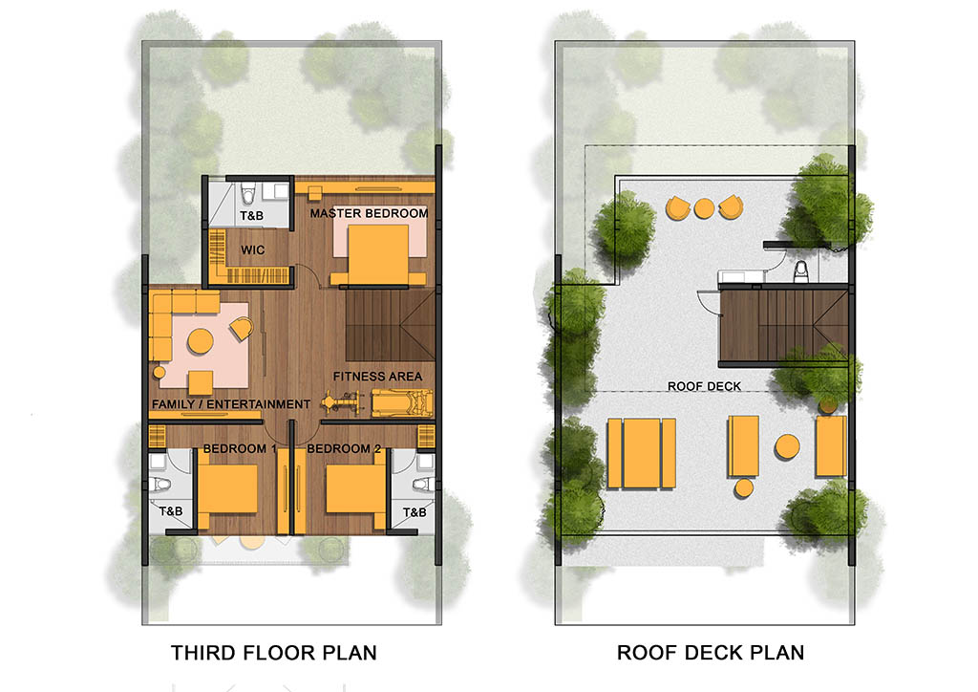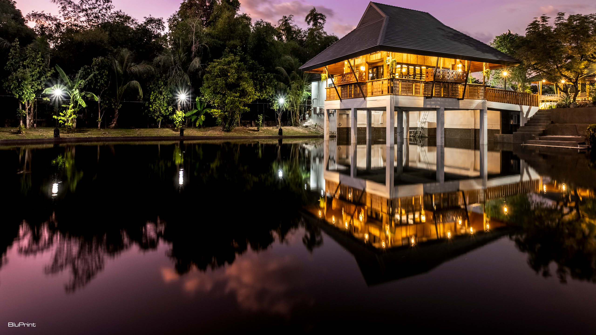
7 Modern Bahay Kubo Designs Spotlight a Filipino Classic
The Bahay Kubo encapsulates the essence of the Philippine islands as a quintessential emblem of its rich heritage. Today’s architects continue to reimagine this elemental symbol through the lens of modern bahay kubo design. They weave its timeless simplicity into the fabric of the 21st-century. As Filipino architects rekindle this traditional symbol, they infuse its essence into modern structures with an innovative spirit.
The Bahay Kubo and Bayanihan
The simple four-walled structure on stilts with a thatched roof figures prominently in the concept of “Bayanihan”. Stemming from the Filipino word “bayan”—interchangeably used for town, community, or nation—it refers to the spirit of communal unity and cooperation.
Historically, the most iconic example of Bayanihan is the practice of moving a traditional bahay kubo from one location to another. Villagers gather to lift the entire house onto their shoulders and carry it—sometimes across a considerable distance—to its new location. This collective action of people coming together for members of their community remains a prevalent Filipino value today.
The role of the bahay kubo in Bayanihan is both literal and symbolic. On a literal level, its lightweight and “portable” design made it possible for such community relocations to occur. Its structure, typically made from bamboo and other light materials, is strong yet flexible. This flexibility and durability was crucial in response to flooding or the pursuit of better agricultural sites.
Symbolically, it’s a metaphor for Filipino adaptability, community spirit, and resilience. It reflects the values of working together for the common good, which are core to the Filipino way of life.
A Bridge Between Eras
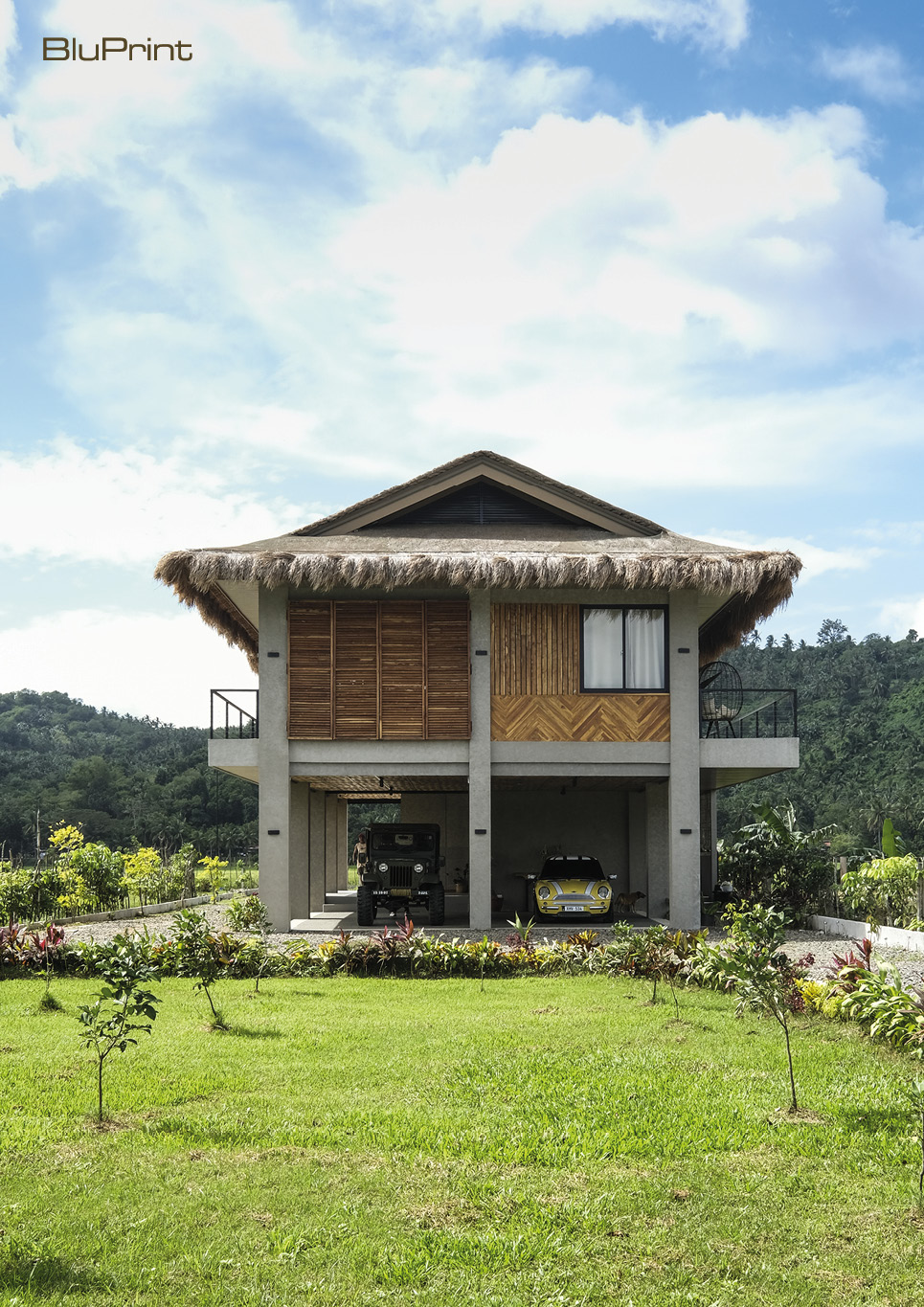
The traditional Bahay Kubo’s humble bamboo and nipa construction is archetypal of Filipino dwellings. Functionality and simplicity converge, resourcefully designed to weather the tropics. It’s meant to stand in harmony with its tropical setting, designed as a direct response to the climate.
The stilts guard against floodwaters. Steep roofs shrug off rain and provide shade from the sun. The open plan encourages airflow, offering a natural cooling system in the heat of the day. These enduring principles find new expressions in various projects that redefine the concept for today’s living.
What began as a necessity to cope with the elements grew into a cultural cornerstone. These deeply ingrained design principles continue to surface in modern architectural practice. Today’s architects draw from this well of traditional wisdom, repurposing its tenets for contemporary relevance.
A Long Standing Tradition of Harmonizing with Nature
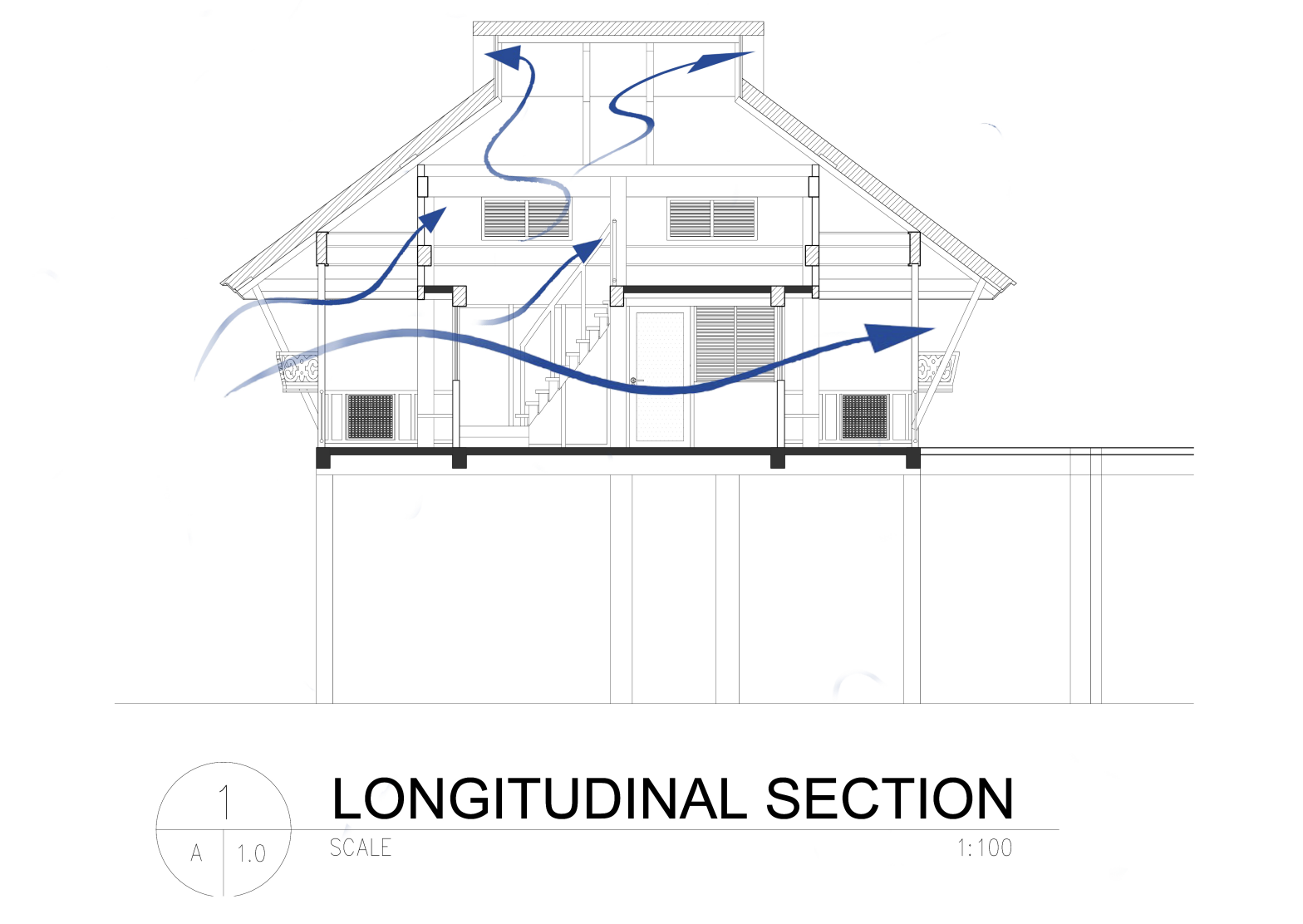
In the current architectural landscape, the Bahay Kubo remains a model for sustainable design. Its inherent features—use of local materials, adaptability, and resilience—are as pertinent now as they were centuries ago.
Modern interpretations reflect an environmental consciousness, melding the familiar with the innovative. Architects craft dialogues between the past and the present, incorporating the essence of indigenous homes into newer structures.
Adopting this framework has its economic benefits. It often involves cost-effective construction techniques and the use of affordable, local materials. The design’s simplicity can lead to reduced labor costs and shorter building timelines, making it a financially viable option. And it effectively reduces the structure’s carbon footprint.
Bridging the Gap: Overcoming Design Challenges
However, merging traditional Bahay Kubo designs with modern architecture presents structural challenges. Ensuring that buildings meet contemporary safety standards without compromising the integrity of the traditional design requires innovative engineering solutions.
The quest for authentic materials often clash with the need for durability and modern performance standards. Architects must balance the desire to use traditional bamboo and nipa with materials that can withstand the growing risk of natural calamities.
JOGarcia Design’s Qubo: A Modern Day Sanctuary
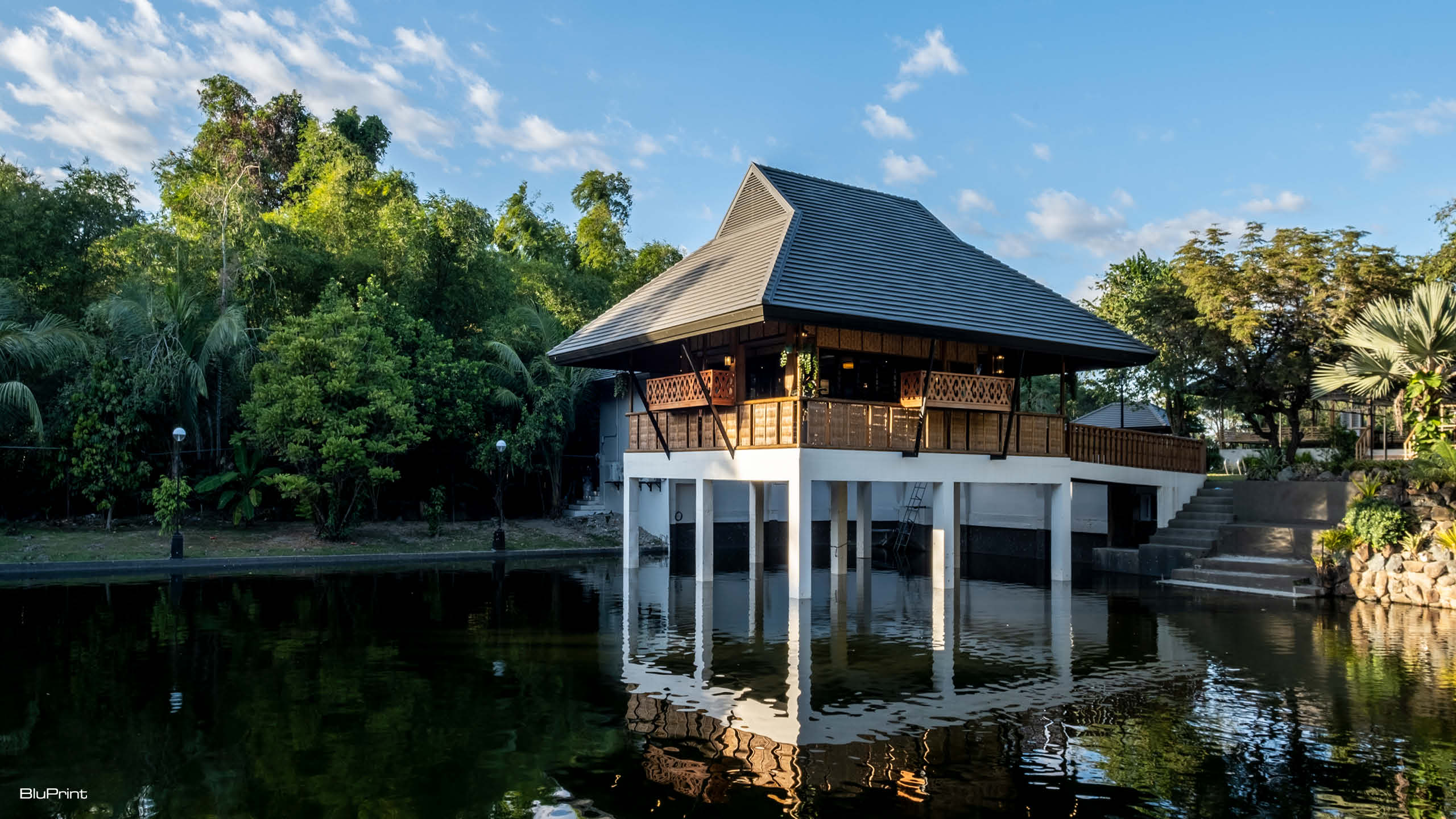
The brainchild of JOGarcia Design, Qubo is a prime example that revitalizes the Bahay Kubo’s timeless design. Here, the traditional meets the modern. It preserves the soul of the Bahay Kubo while enhancing its structure with new materials and methods.
The private resort and retreat house overlooks a serene pond. It’s a space of tranquility, a place to gather, recharge, and connect with both nature and heritage. The incorporation of Kapampangan calado into the balcony design adds a cultural touch to the modern structure.
Qubo reinterprets the classic for today’s world. It takes the Bahay Kubo’s open plan, elevated design, and natural ventilation, and gives it a modern twist. The use of alternative materials such as galvanized iron pipes and steel to mimic traditional aesthetics with enhanced durability. It utilizes PVC wooden planks and wood-plastic composites for longevity and strength. The project highlights how the principles of the Bahay Kubo can be adapted to create structures that are both relevant and resilient in the modern landscape.
Photos courtesy of Arch. Jerwin Garcia
A Farmhouse in Laguna: Blending Tradition with Modernity
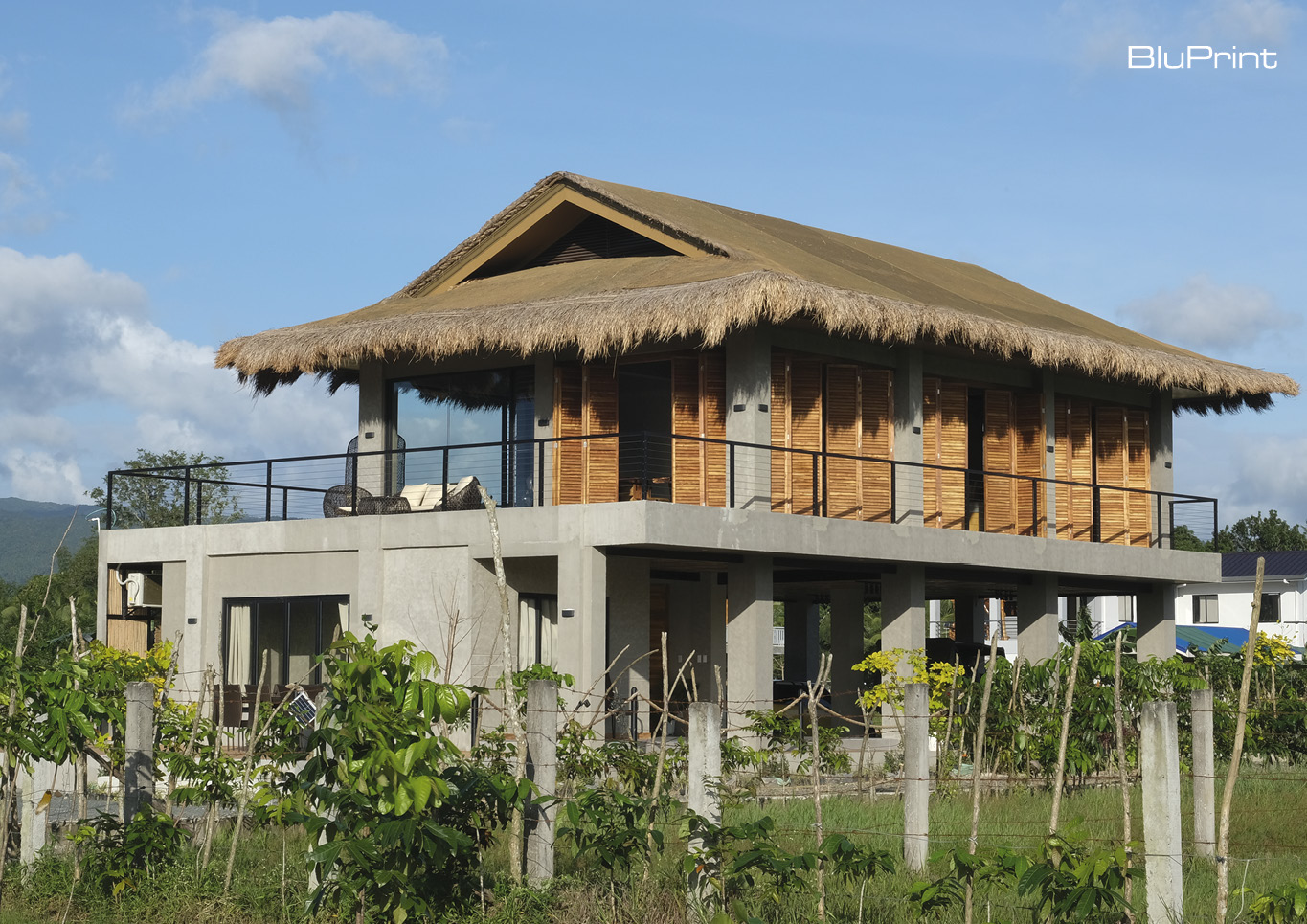
Architects Alexa Libanan and Ardie Mariano re-envisioned the Bahay Kubo as a farmhouse that marries traditional elements with modern design. Located amidst untouched natural landscapes of Santa Maria, Laguna, the house offers stunning views of the Pililla mountain range. The design incorporates sustainable and locally sourced materials. It marries traditional elements like Amakan bamboo mats and reclaimed woods with modern construction for durability.
“We considered the weather, the climate, as well as, the entirety of the site so we will be able to use the right materials best suited for the location,” Libanan shares.
The design of this vacation home is a deliberate homage to the simplicity and elegance of the traditional Filipino structure.A prominent feature is the thatched cogon grass roofing. Locally sourced and installed with the help of community craftsmen, it’s a nod to the Filipino spirit of bayanihan. “We approached locals who craft and build Bahay Kubo for a living and asked them for advice and techniques on how to go through the process of drying and installing thatched roof,” Libanan said.
Libanan and Mariano crafted a space that serves both as a place for family gatherings and solitary reflection. It’s a design that is at once conscious of its ecological footprint and rooted in local culture.
Photos by Ed Simon.
Oscar Peñasales’ Artistic Homage to Bahay Kubo
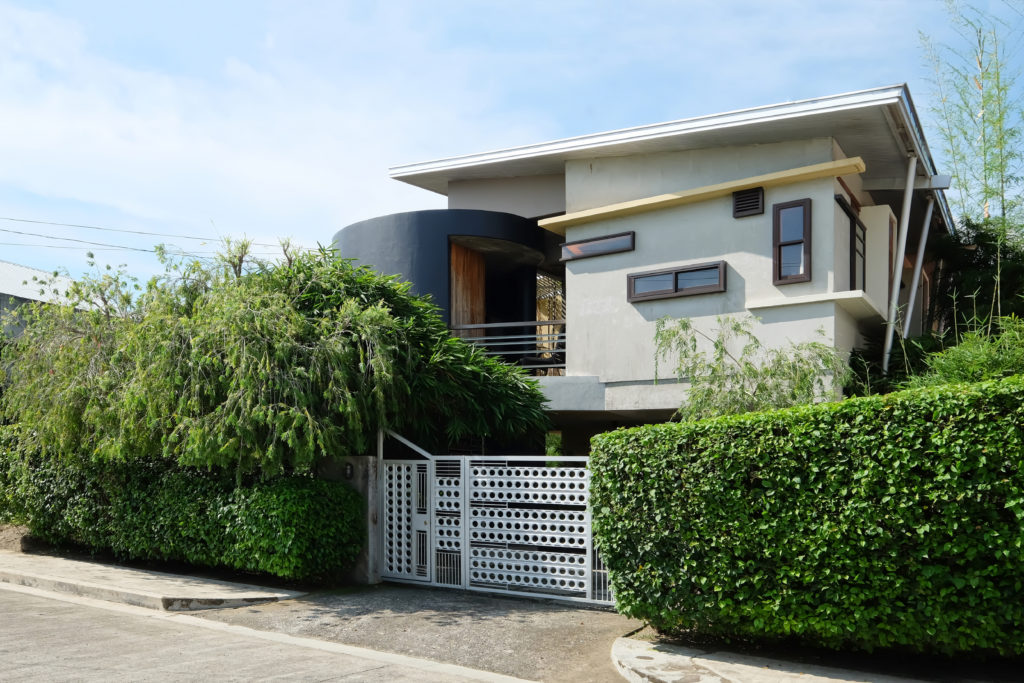
Oscar Peñasales saw his fortunes turn with the construction of his unique home inspired by the traditional Filipino bahay kubo,. The architect secured a modest housing loan and constructed the home using recycled materials to stay within a tight budget. The design features living spaces on the second floor atop steel stilts. The ground floor serves as a garage and man cave. The house’s deconstructivist style is characterized by its unconventional geometry and lack of symmetry.
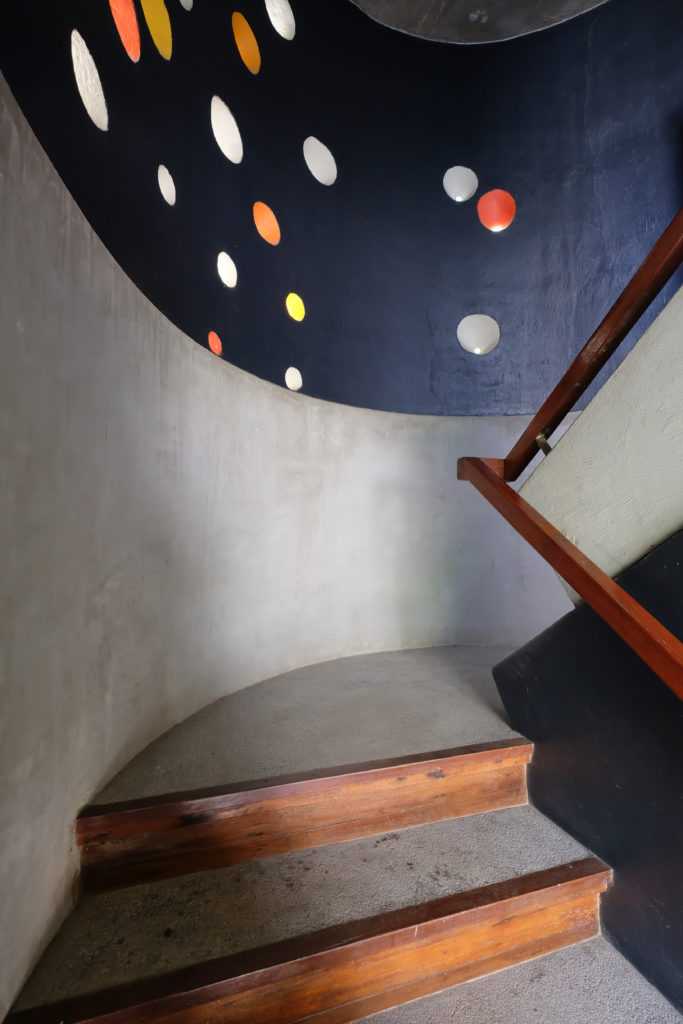
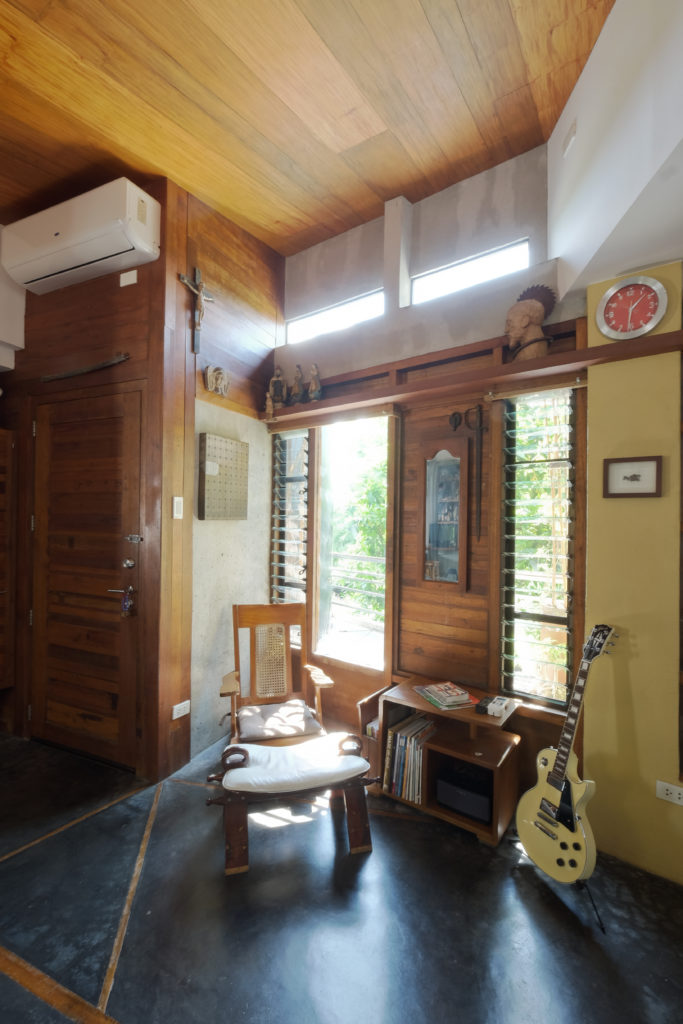
The house’s design ultimately won the grand prize in the Metrobank MADE Architecture competition in 2011. This launched Peñasales’ career, leading to a successful architectural practice.
Bahay Kubo 2050: A Vision of Future Living
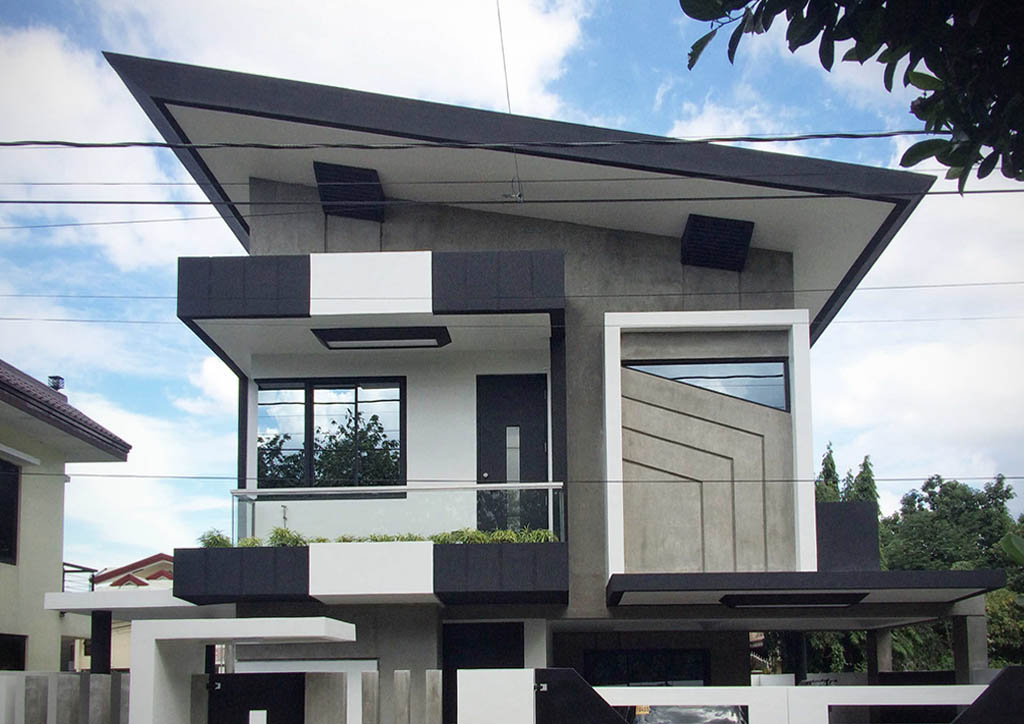
Marvin Tolete Architects envisioned Bahay Kubo 2050, a modern home in Quezon City. The home weaves together the Bahay Kubo’s traditional flexibility with a progressive design approach centered on simplicity, stability, and sustainability. Tolete established seven design principles: beauty, economy, intelligence, strength, care, nationalism, and agility.
The layout takes inspiration from the Bahay Kubo’s versatility, featuring flexible living areas that connect to a lanai. The dining area opens to the outside, and a garage that doubles as an event space.
Tolete focused on minimizing heat, aligning the house parallel to the sun’s path. Energy-efficient principles are evident throughout, including reflective window coatings that still allow the maximum natural light during the day. Strategically placed rooms act as heat barriers while cross-ventilated roof openings naturally cool the structure.
Material choices such as concrete, glass, stainless steel, and aluminum reflect a commitment to durability and maintenance-free living. The minimal use of wood presents a fire-resistive and environmentally conscious stance, while the surrounding vegetation softens its industrial feel.
Photos by Marvin Tolete Architects
Tago: A Tagaytay Haven by Mañosa Properties
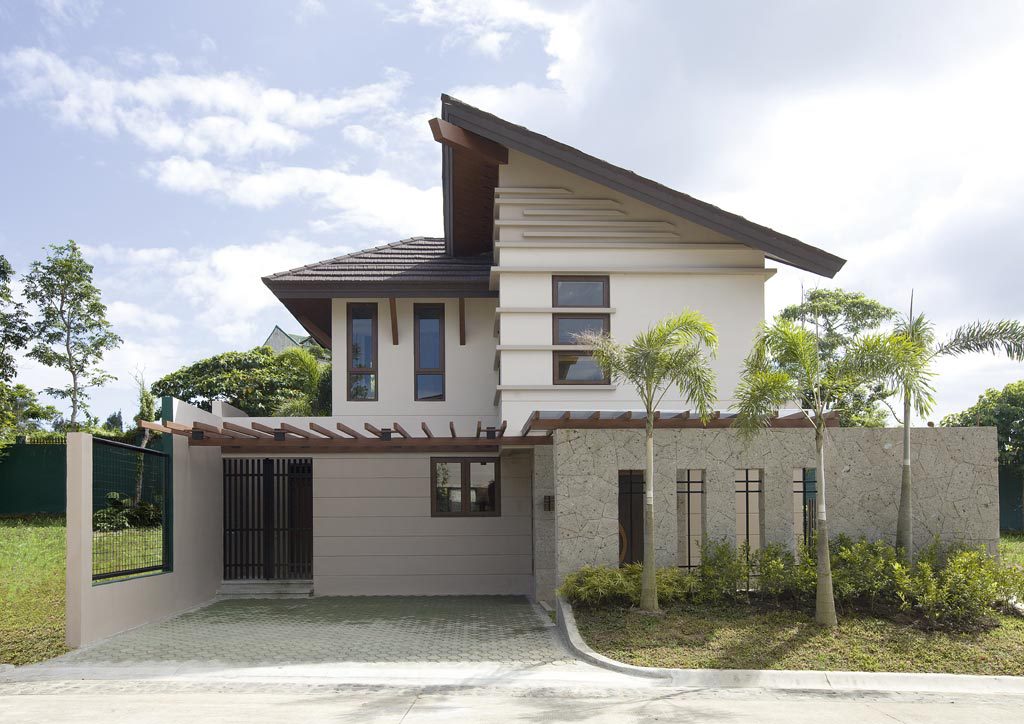
Mañosa Properties Inc. modernized the iconic bahay kubo in a real estate development located in Tagaytay. Founded by the children of Bobby Mañosa—the architect behind the Coconut Palace and the EDSA Shrine—siblings Dino, Angelo, and Bambi Mañosa, build upon their father’s legacy.
They crafted Tago as a sanctuary away from urban life and tailored to meet the needs of its residents. The bahay kubo deeply influenced design choices. The property showcases a preference for natural materials, utilizing bamboo for flooring and adobe stones both inside and out.
The house is designed with sustainability at its core, featuring energy-efficient solutions, local materials, and an abundance of plants. Large glass windows and sliding doors fill the interior spaces with natural light. The home uses indigenous coconut inlays, mat weaving, and native stones, as well as responsibly sourced lumber and wood. These elements significantly reduce its environmental impact. Carbonized bamboo ceilings and traditional fans blend traditional elements with modern sustainability practices.
Photos from Mañosa Properties Inc.
Aesop’s Bahay Kubo Concept Store: Retail with a Cultural Heart
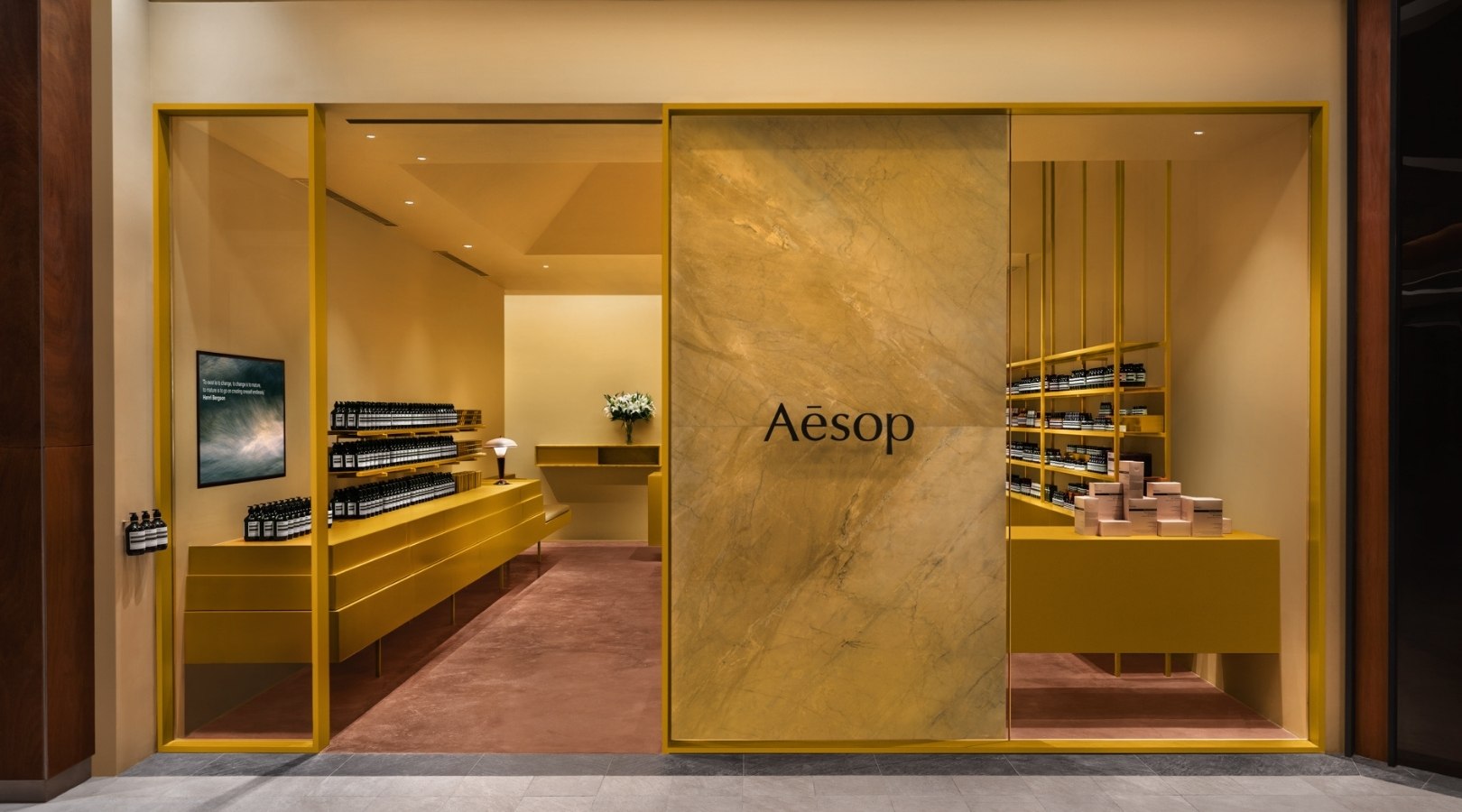
Although not a bahay kubo per se, Aesop’s concept store in Rockwell, Power Plant Mall Makati City, is a modern tribute to the traditional structure. In an interview with BluPrint, Marianne Lardilleux, the company’s Head of Store Design, discussed how the Bahay Kubo’s elements were reinterpreted to align with Aesop’s minimalist aesthetic while reflecting Filipino culture.
Aesop Rockwell’s design takes its cues from the Bahay Kubo’s high ceilings, horizontal woven cladding, and stilt-like supports. The varying ceiling heights create a dynamic shopping experience. Intimate customer service areas and open spaces showcase Aesop’s products beneath the pitched “bubong” ceilings. The goal was to offer a tranquil oasis amid the bustling mall.
The store’s focal point is a large, rectangular marble sink where customers can test products. Natural stone pigmentation and glossy powder-coated finishes in orange and gold incorporate a color palette reminiscent of Manila’s sunsets. Textures within the store echo the nipa palm leaves that traditionally make up the Bahay Kubo’s walls and roofing.
Photos courtesy of Aesop.
BUDJI+ROYAL Designs a Compact Post-Pandemic House
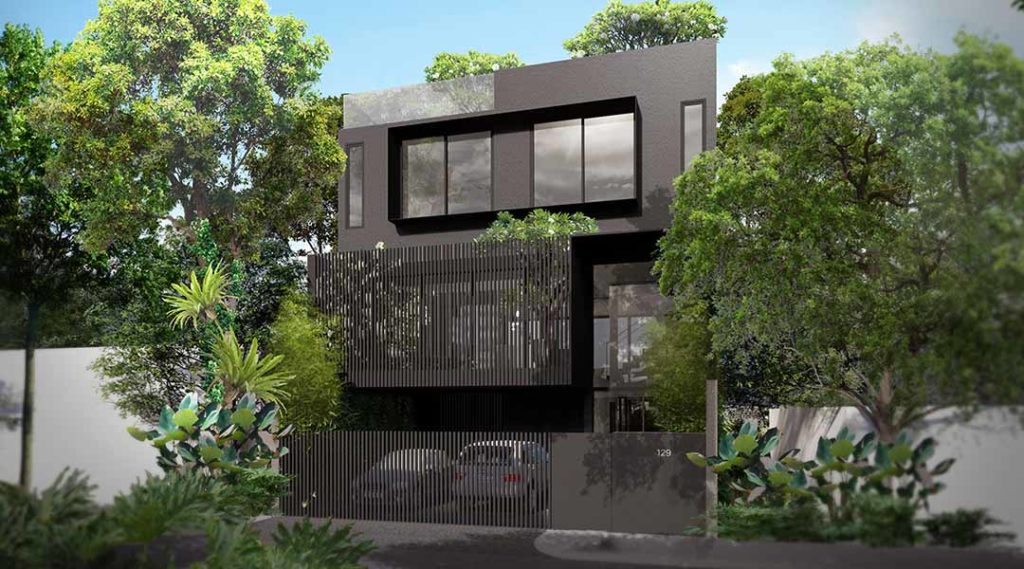
BUDJI+ROYAL Architecture+Design developed a compact house design that integrates traditional Filipino bahay kubo concepts in response to the post-pandemic lifestyle. The design strategically addresses the need for flexible spaces, reduced human contact, and minimal virus intrusion.
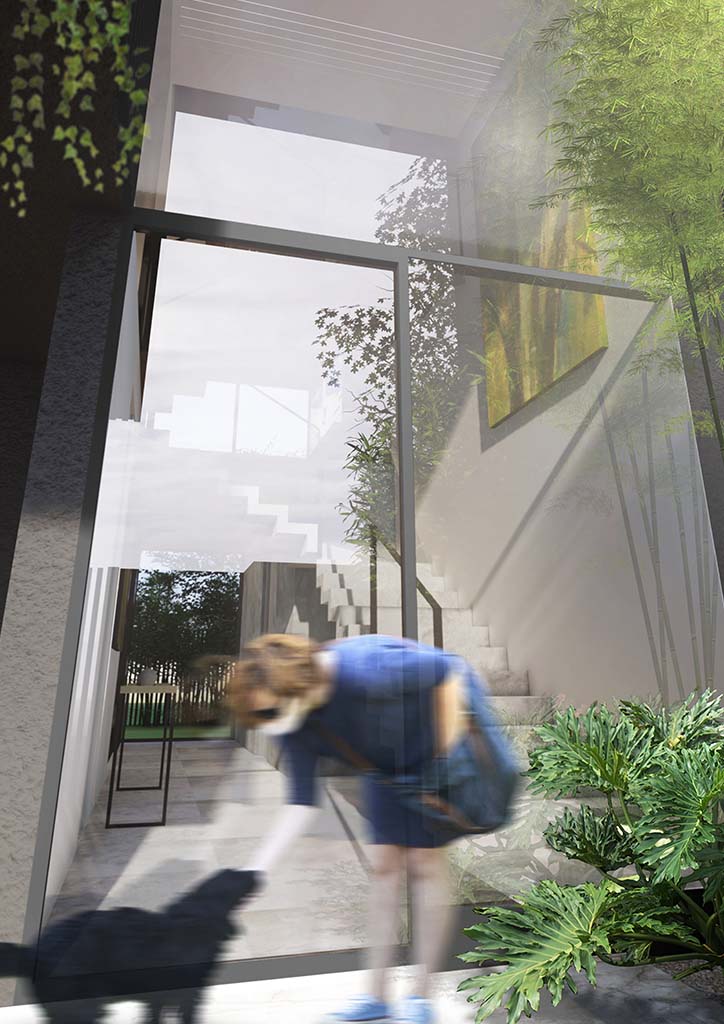
The ground floor, inspired by the kubo’s silong, houses spaces for services and utilities. Living areas on second floor include a balcony and sun deck, and a dumbwaiter for transferring items with minimal contact. It can also double as a quarantine area if needed. Bedrooms are on the third floor, with large windows for natural lighting and cross-ventilation. A roof deck acts as a private outdoor oasis.
BUDJI+ROYAL’s modern bahay kubo design supports the demands of modern living and the challenges posed by the pandemic.
Images courtesy of BUDJI+ROYAL
Envisioning Tomorrow’s Foundations: The Bahay Kubo’s Legacy
As the world pivots towards sustainable living, these indigenous design concepts stand out for their eco-friendliness and resource efficiency. They provide a blueprint for living in harmony with nature, promising a greener, more resilient architectural landscape in the Philippines.
The Bahay Kubo’s design principles continue to infuse Filipino homes with a sense of place and history. They also foster global appreciation for the nation’s heritage.
These architectural approaches invite future generations of architects and homeowners to draw from the well of history. It can spur them to create spaces that are environmentally and economically sound, while also rich in cultural significance. As modern Bahay Kubo design continues to evolve, it inspires new ways of thinking about design, community, and sustainability.
Read more: Kubo Sanctuaries: 4 Tranquil Vacation Spots Outside Manila
