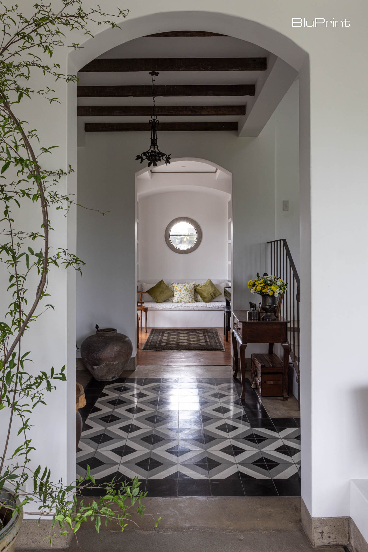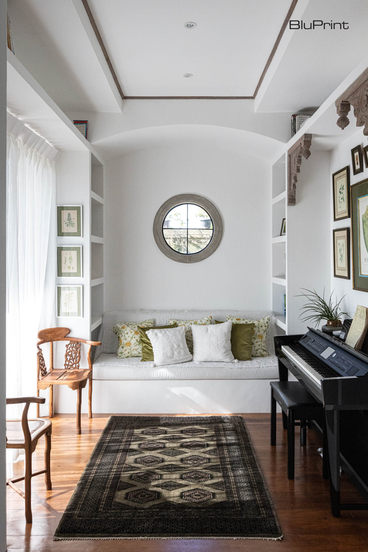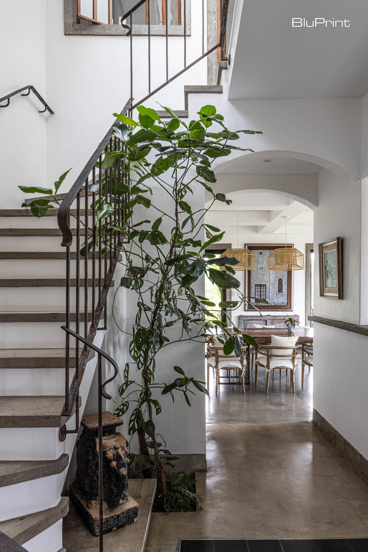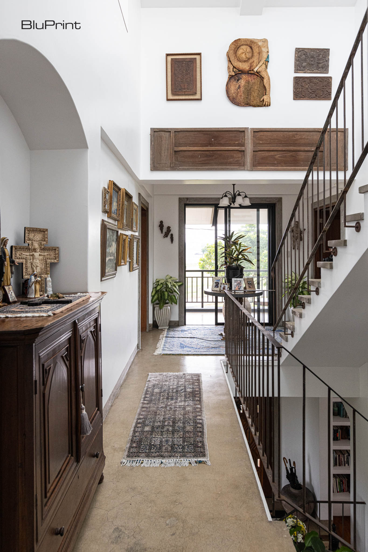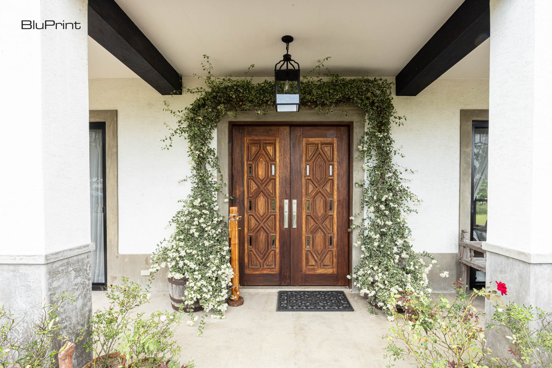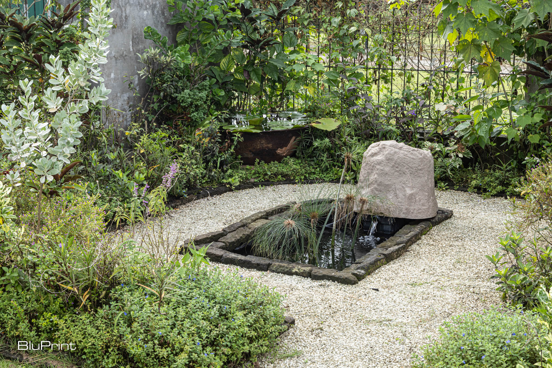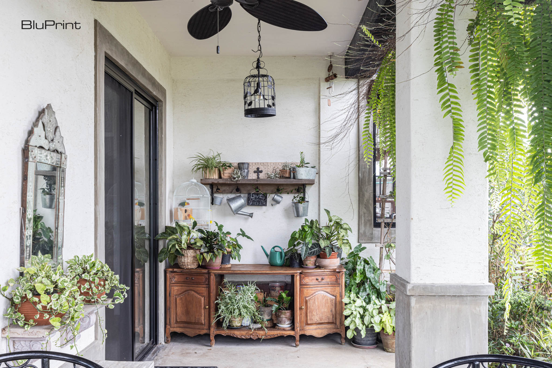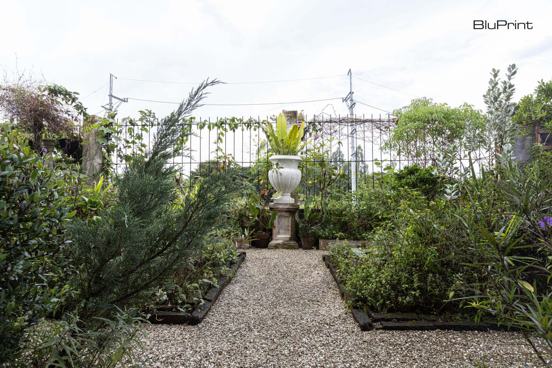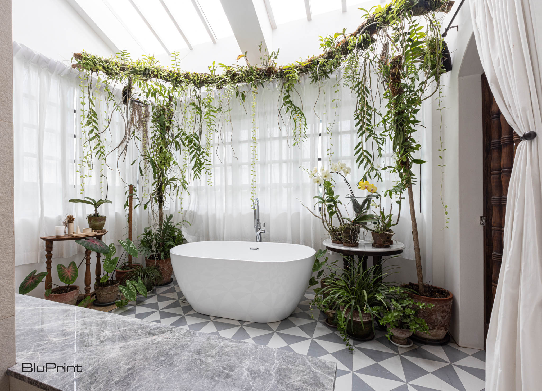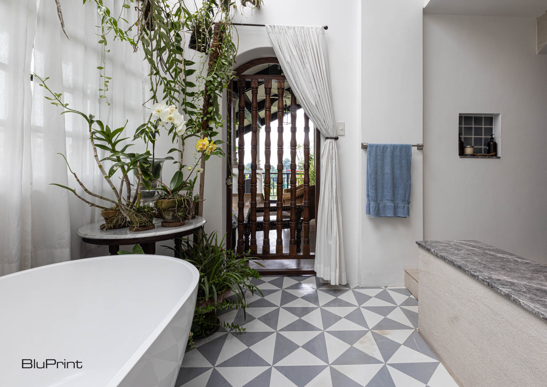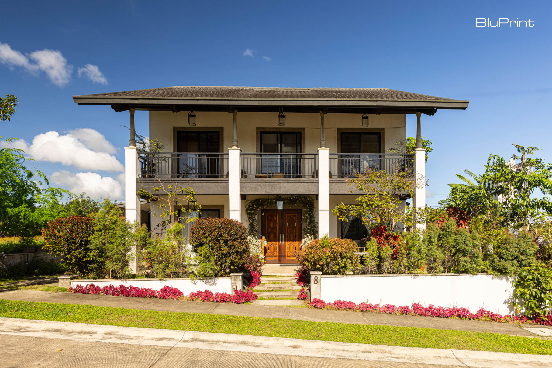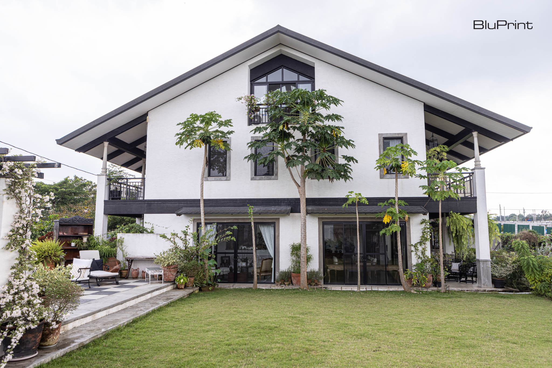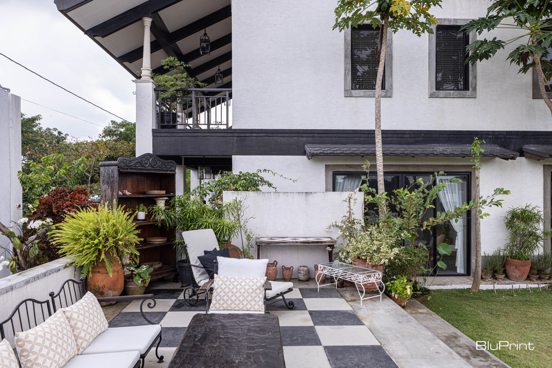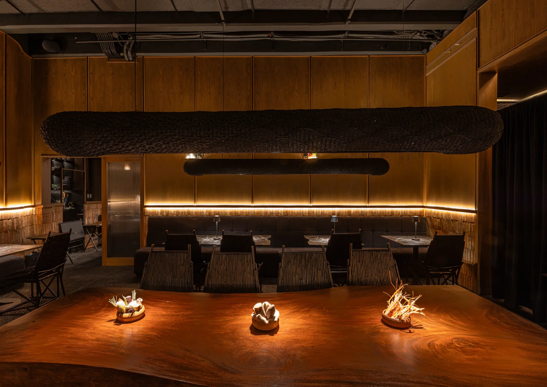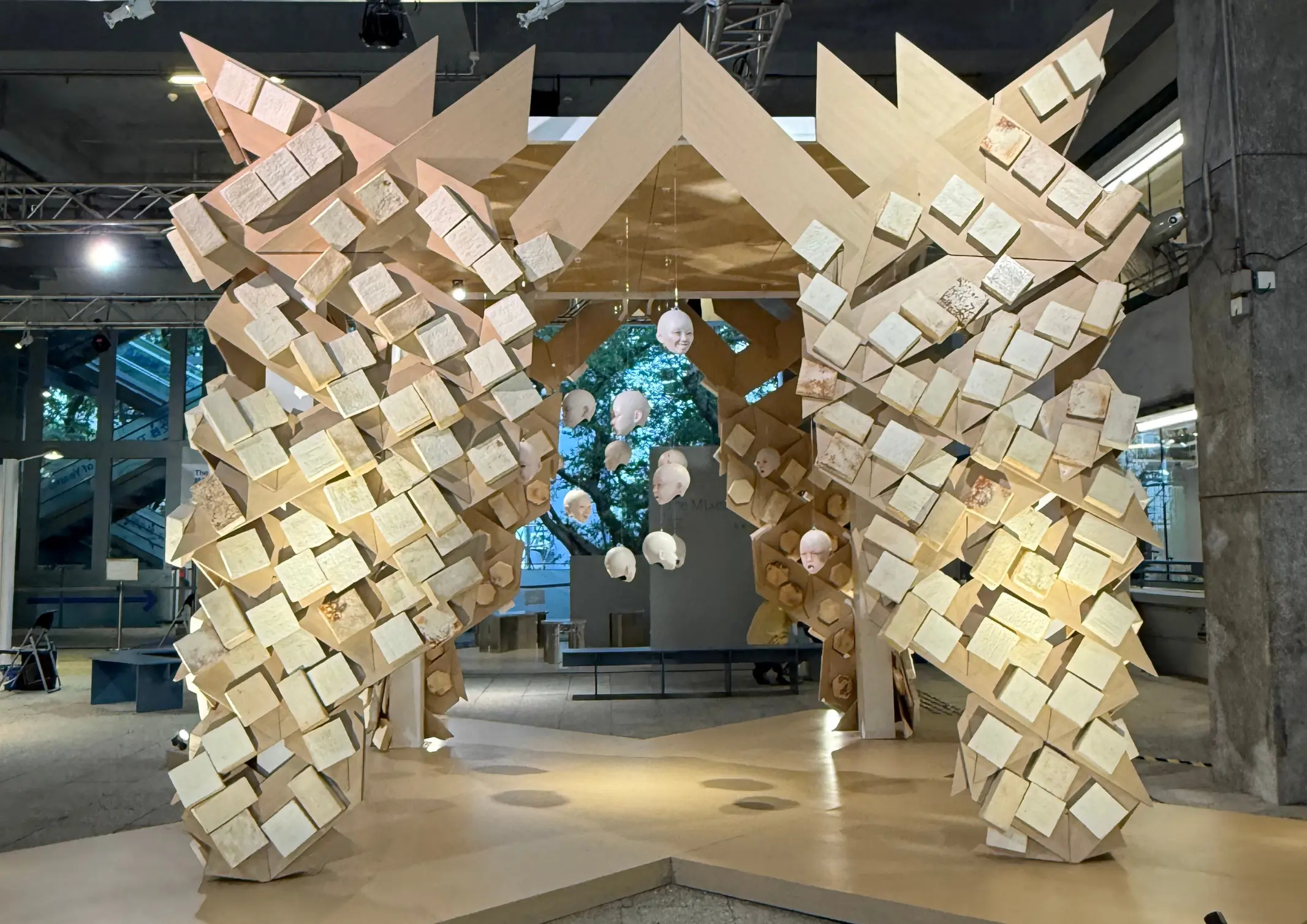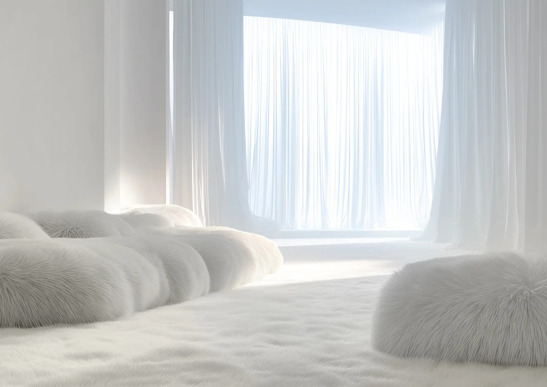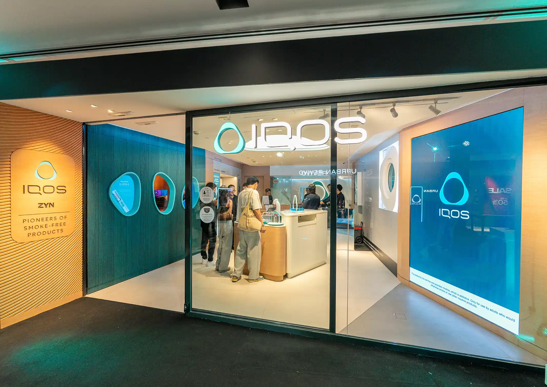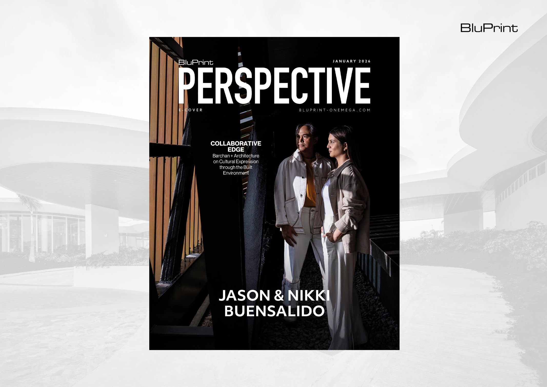“I would like Flow to hopefully turn into a place where artists can come together, collaborate and create an overall experience,” says chef Kevin Uy. This desire of his is manifested in different ways throughout Flow – a sleek, new restaurant he opened with his childhood friend, chef Gabriel Ong. Uy is full of ideas […]
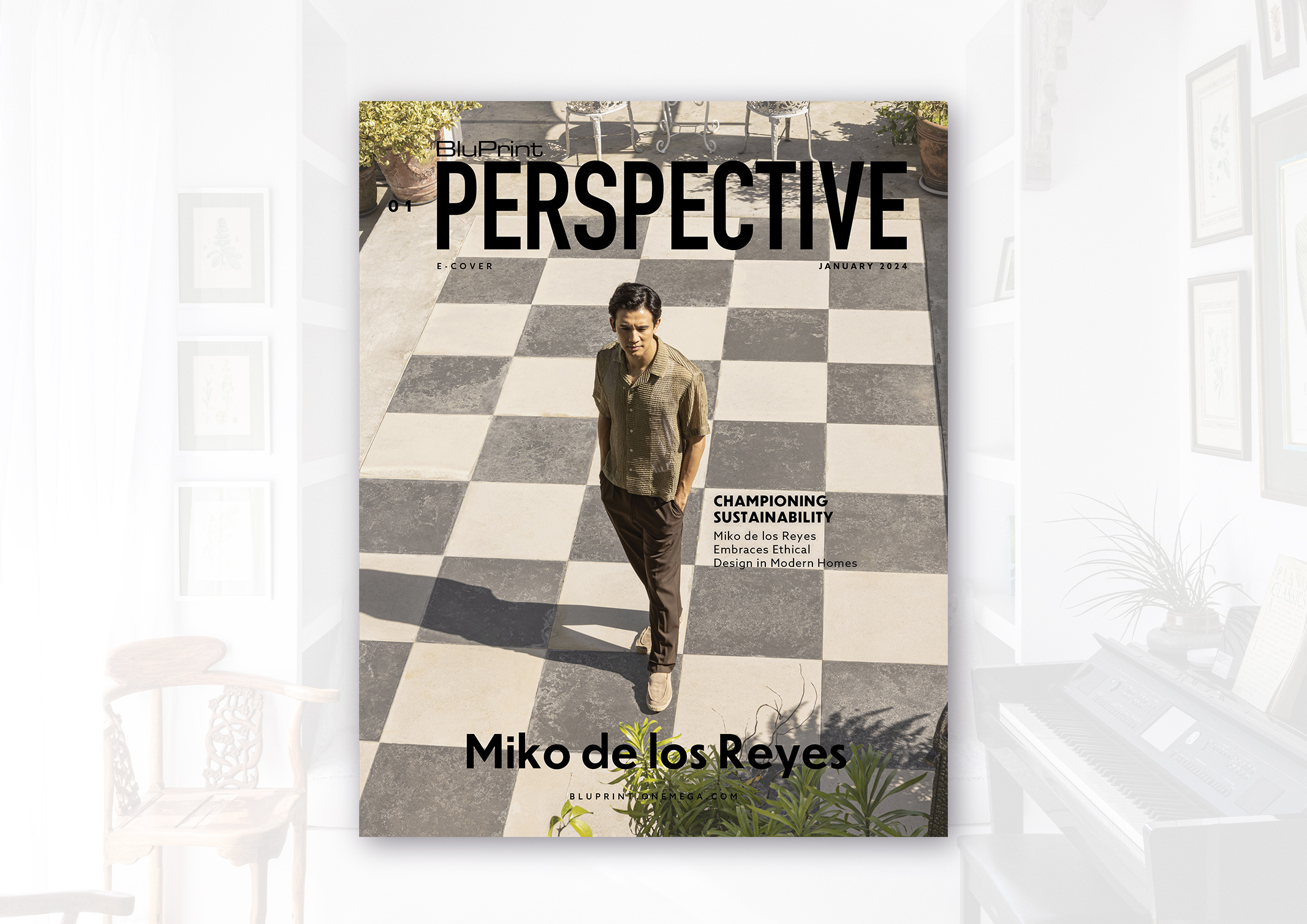
Redefining Sustainability in a Purposefully Designed Modern Home
As architects grow more conscious of the environment, they become more sensitive to how their structures play a lasting role to its users and its surroundings. And so they turn to many early techniques on how to naturally ventilate and light a space home. Architect Miko delos Reyes designed and built a modern home for his family that maximizes natural light and airflow. A University of the Philippines Diliman graduate and associate architect at Imagimax, he advocates for emphasizing natural light and ventilation. Delos Reyes believes these are two things you shouldn’t compromise on when designing a home.
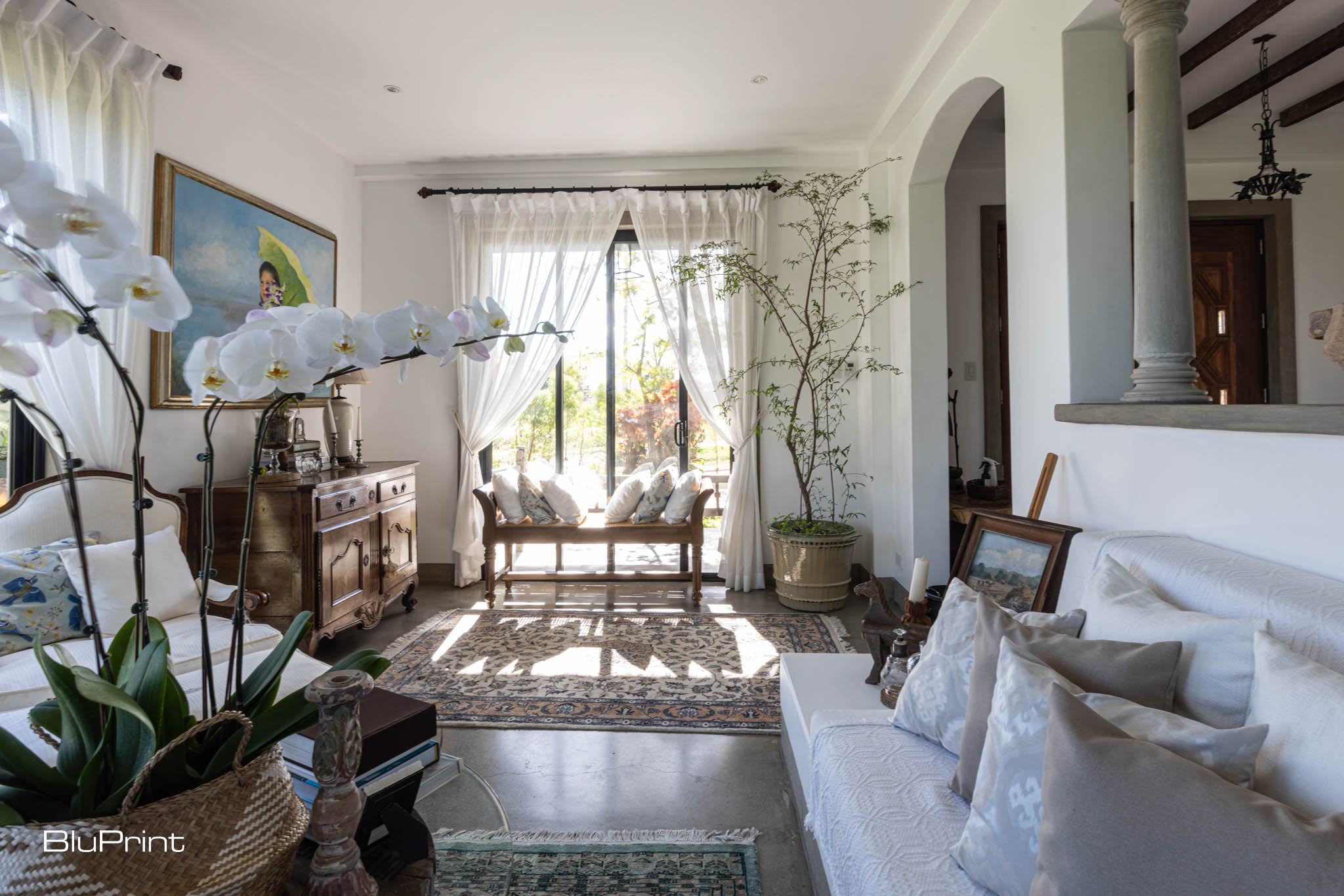
Embracing Light and Ventilation
“Some basic principles that I think are very important in designing a home is light and ventilation. I think that regardless of context, those are two very important considerations that can be incorporated into any project,” delos Reyes explains. “I think that natural light is very important. We supplement with artificial light but natural light still has a quality to it. It affects our mood – the user’s of the space. So collecting that natural light as much as possible is important for me. Although sometimes with light comes heat so there’s that balance between a practical and gentle amount so that it’s not uncomfortable.”
Harnessing the Wind in a Modern Home
Upon entering his home during daytime, one immediately takes notice of how naturally bright the house is. Sunlight floods the stairwell through the skylight illuminating the middle of the home.
“Hand in hand with natural light of course comes ventilation – particularly natural ventilation. Even if we’re planning to use mechanical supplements to the house, I still think that natural ventilation is still important because it improves the quality of the space,” he remarks.
Natural ventilation breathes fresh air into the space and allows exhaust for pollutants. To be able to harness the wind to ventilate your home, an architect must plan from the very beginning. “The orientation of the house to capture natural ventilation is of course very important. Strategic openings to complement the natural direction of the wind different times of the year should be observed as much as possible. All spaces have at least two openings to allow efficient airflow. Those are some the basic things that I try to incorporate in any planning regardless of the parameters set by the client,” delos Reyes points out.
When Aesthetics Follow Function
An arched portal with glass sliding doors on two sides lead into the living area, then opens up into views of the lanai and garden. The design incorporates raw concrete pillars that frame the modern home’s mostly white walls. A built-in banquette made of concrete provides ample seating. A large lamp and various objets d’art sit on the integrated shelf. Delos Reyes usually doesn’t tackle the interior design of his projects. But because this was his family home, he wanted to be as hands-on as much as he could.
“So with my projects I wouldn’t say that I’m constrained to one particular style or look. I try to understand what the client wants to achieve. I would say my trademark comes more in the space planning more than the look or the actual aesthetic of the space. I think that the aesthetic comes after the function,” delos Reyes adds. “I try to understand their priorities as much as possible. I think the most important thing to understand is how they go about their daily lives. We respond to our environment so it’s about creating an environment that is complimentary to how they might operate on a daily basis.”
Channeling Geoffrey Bawa
Many aspects of the home loosely capture the style of delos Reyes’ favorite architect: the late Geoffrey Bawa of Sri Lanka. “I’ve always been drawn to his architecture and his design,” delos Reyes expounds. “He was able to interpret the architecture that reflected the local culture of Sri Lanka – which has a very long colonial history. His architecture is also very adaptive to the tropical climate that we also have. His architecture is very stripped down. He’s not afraid to use a lot of natural materials like concrete and wood. He’s all about showcasing these materials in their most raw form and state. He’s not about the polished edges and the ornamentation either.”
In one of Bawa’s most famous works, the Lunuganga Estate, he gave indoor and outdoor spaces equal importance within a tropical modernist structure. The use of materials with contextual value gave the space an identity.
Rethinking How We View Sustainability
In delos Reyes’ home, the combination of heirloom furniture pieces and upcycled construction material give the modern home its soul. For instance, bent surplus rebar became the legs of the dining table. He also repurposed a wire spool into a coffee table. It’s this mindful application that allows the home to not only be truly unique, but also more sustainable.
“My opinion on sustainability is it doesn’t just have to be green technology. It’s not just about solar panels or recycling water. For me sustainability is a principle that you can apply based on what is available to you. In this house, sustainability meant for me making use of things that I already had both in decoration and in the architecture. We used old wood that we had in storage. We used extra materials from the construction,” he says.
The result is a unique modern home that embraces the elements. It’s a personal project that delos Reyes hopes will grow and evolve with his family.
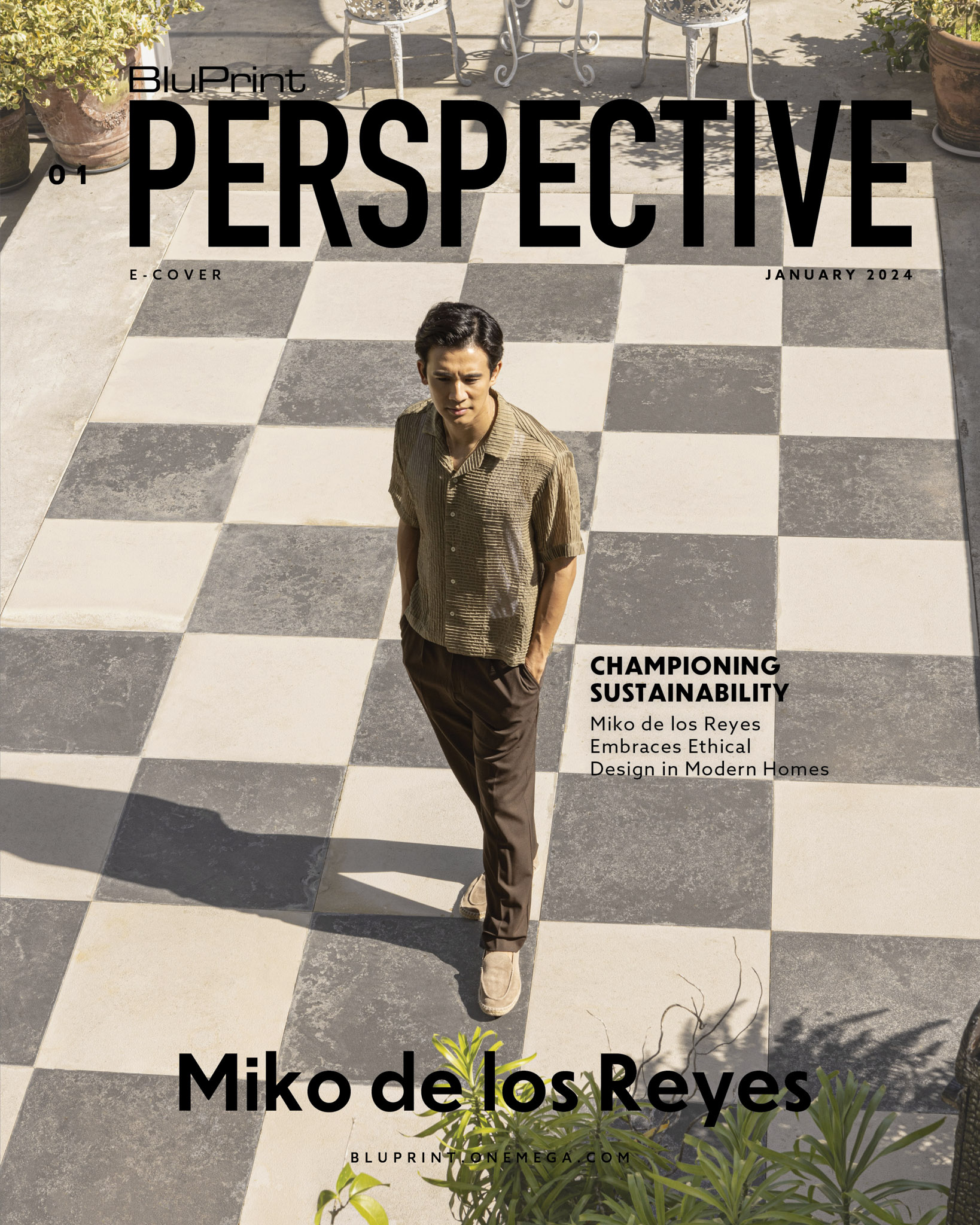
Read more: K2 Residence: Designing Narratives for a Globe Trotting Couple
