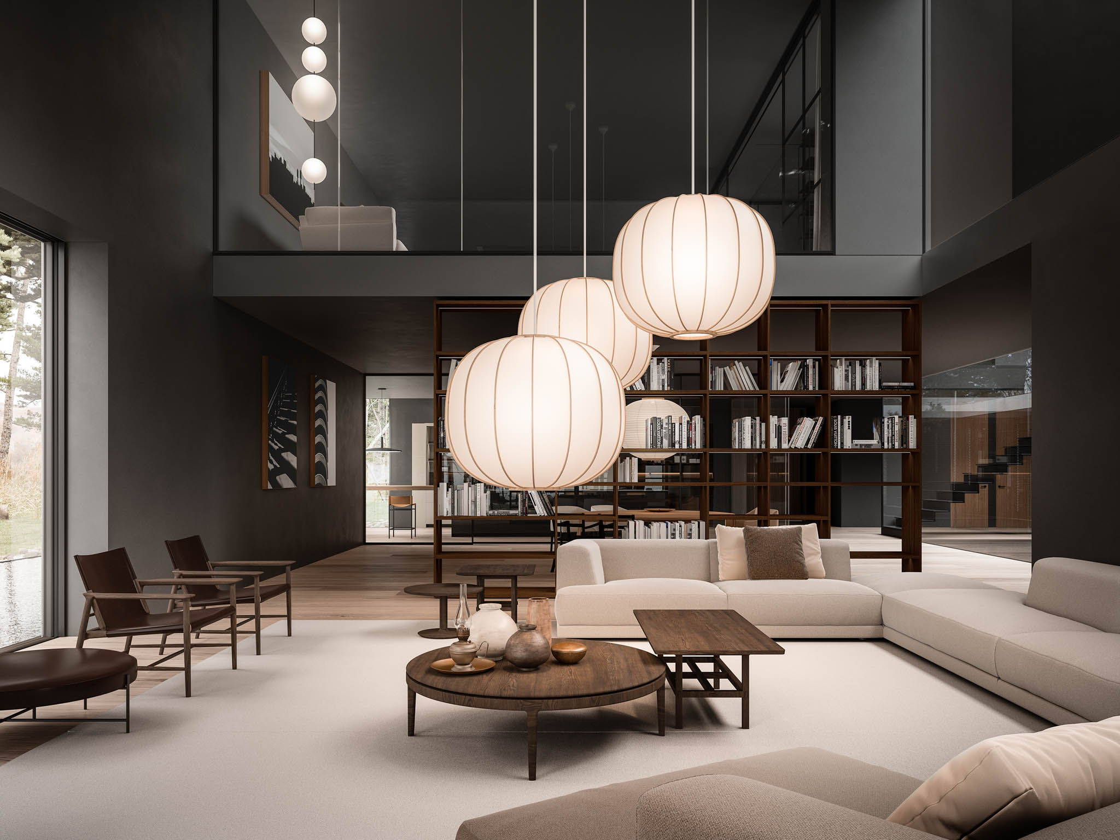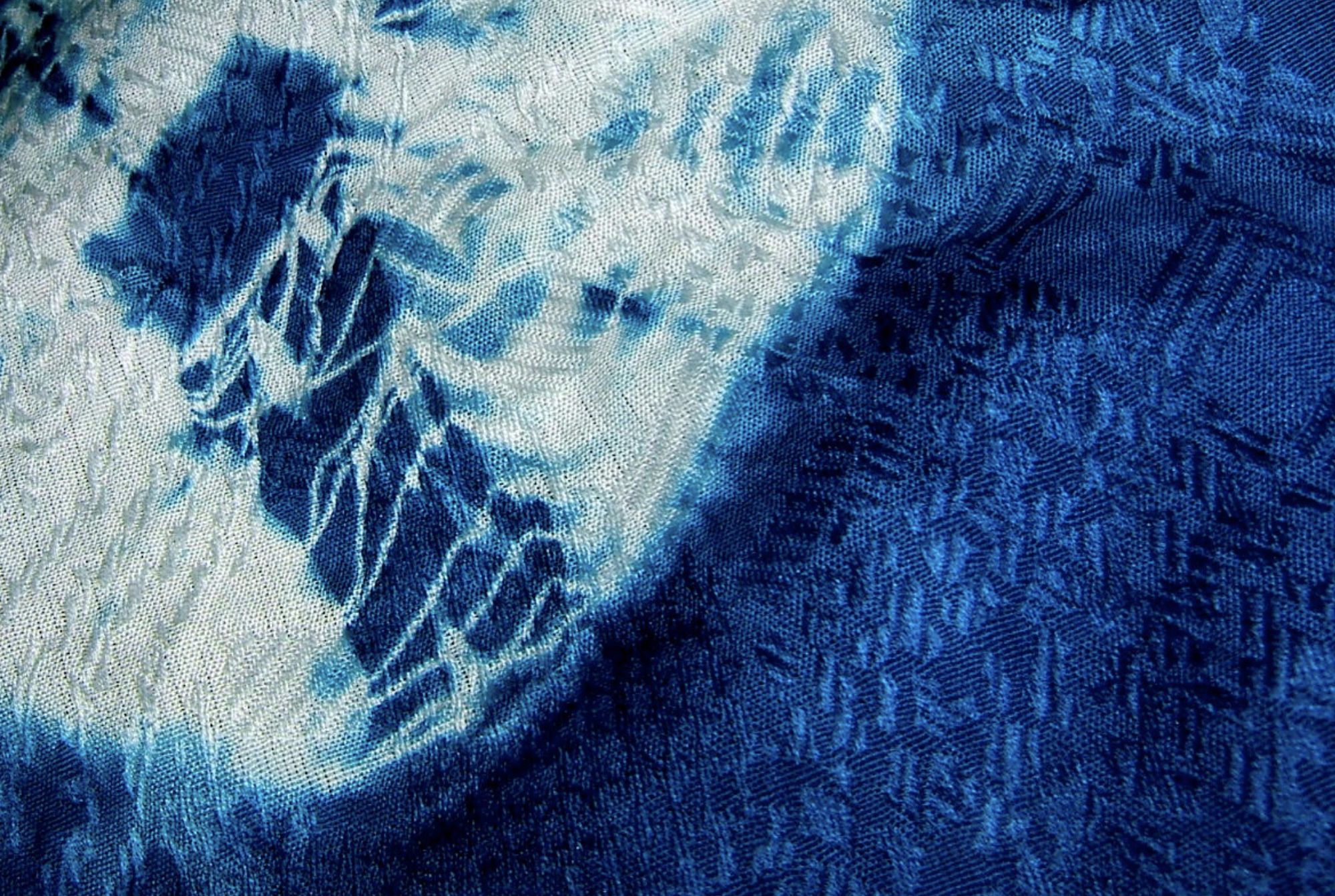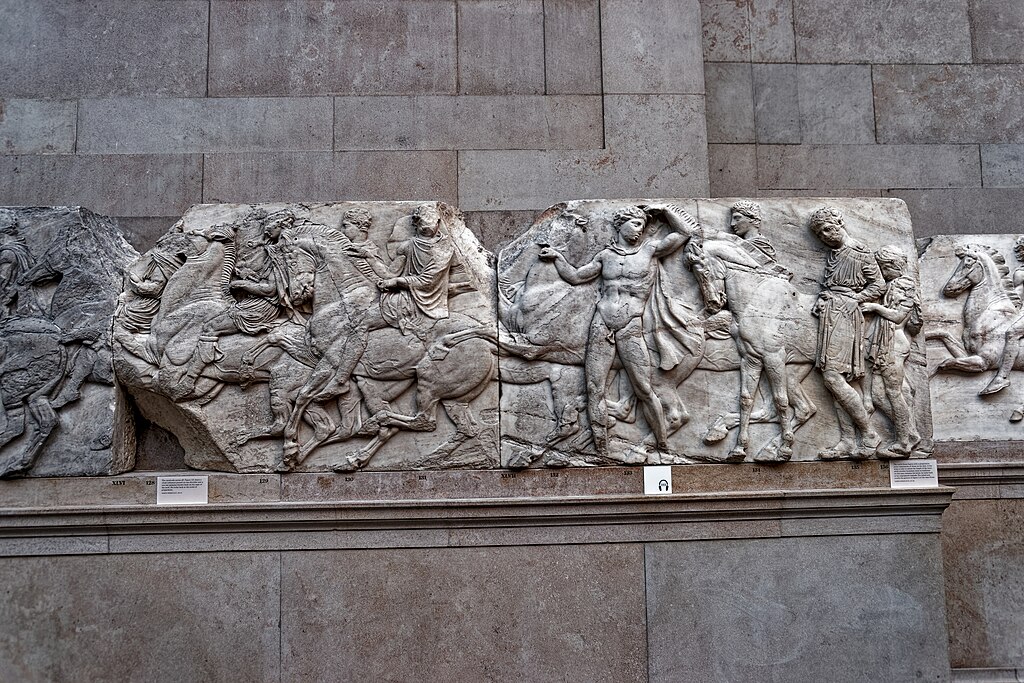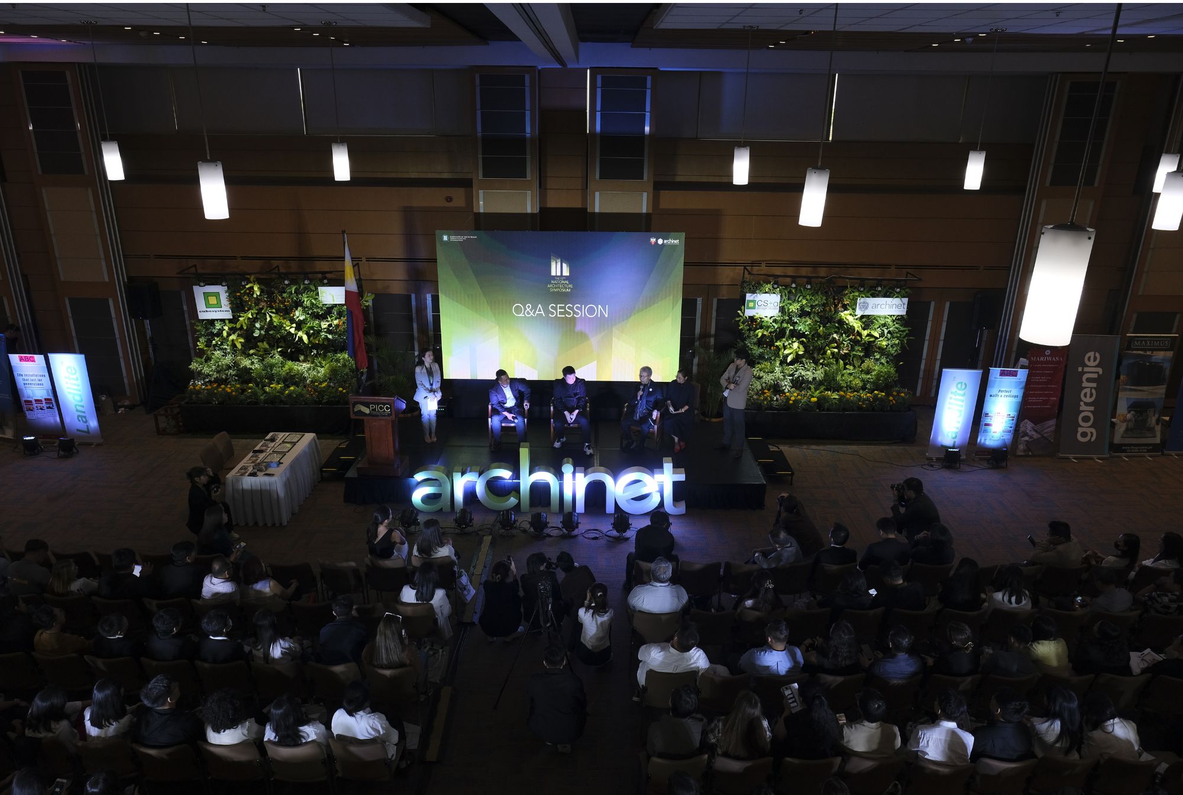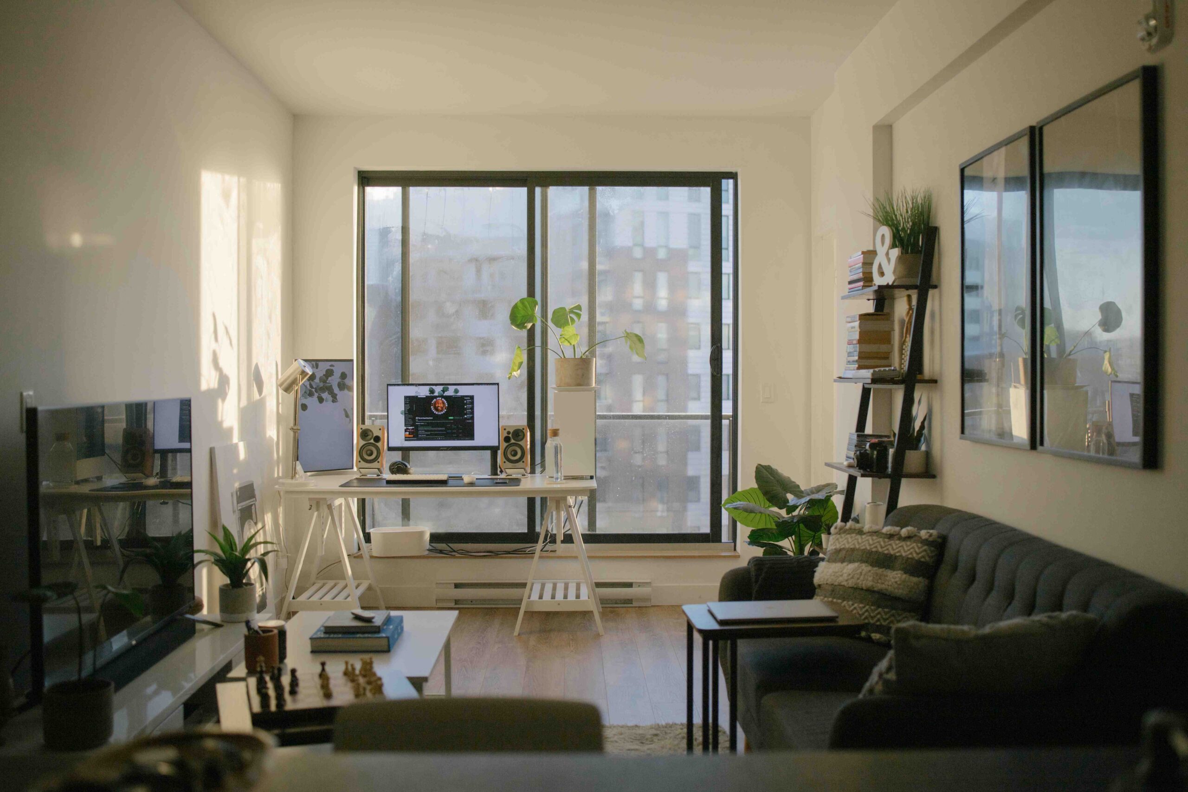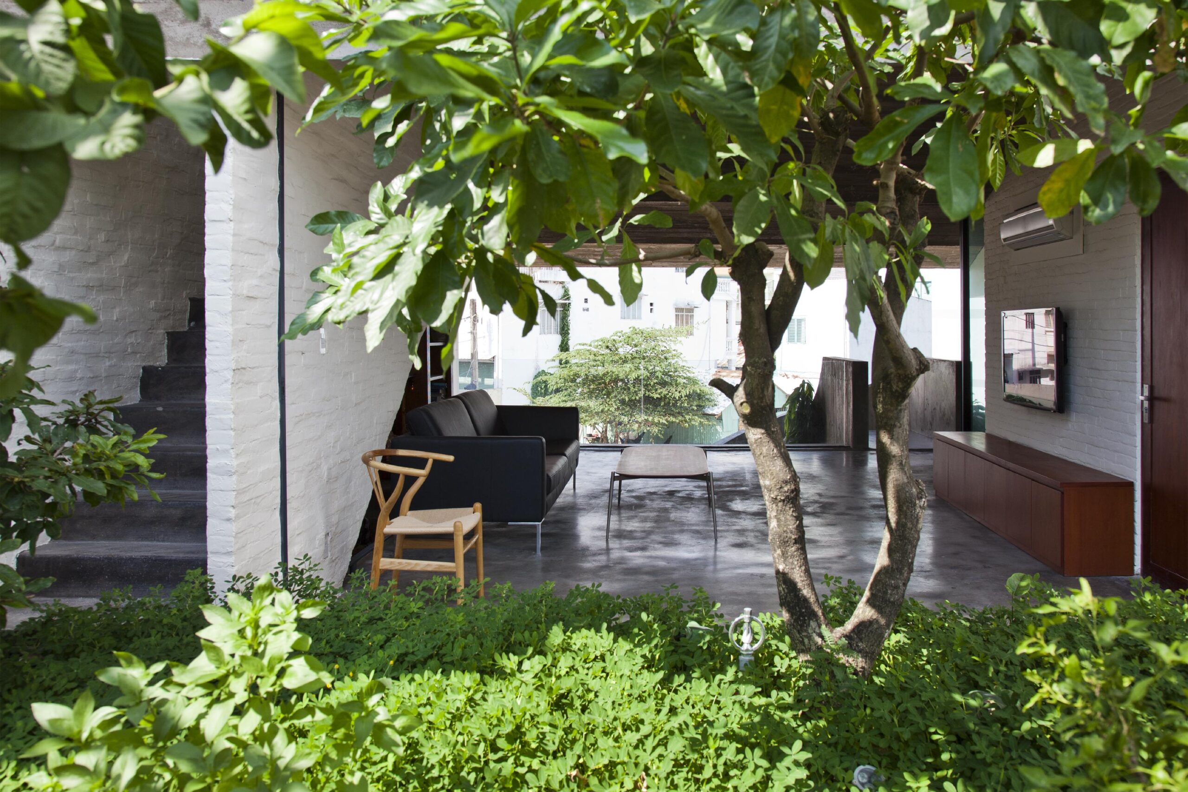The Myers-Briggs Type Indicator (MBTI) rises in popularity among younger generations as it offers an assessment of one’s behavior. Different from the astrological explanations zodiac reading provides, MBTI categorizes a person based on their traits and tendencies. While it gives a psychological overview of ourselves, MBTI can also determine how you can design your personal […]
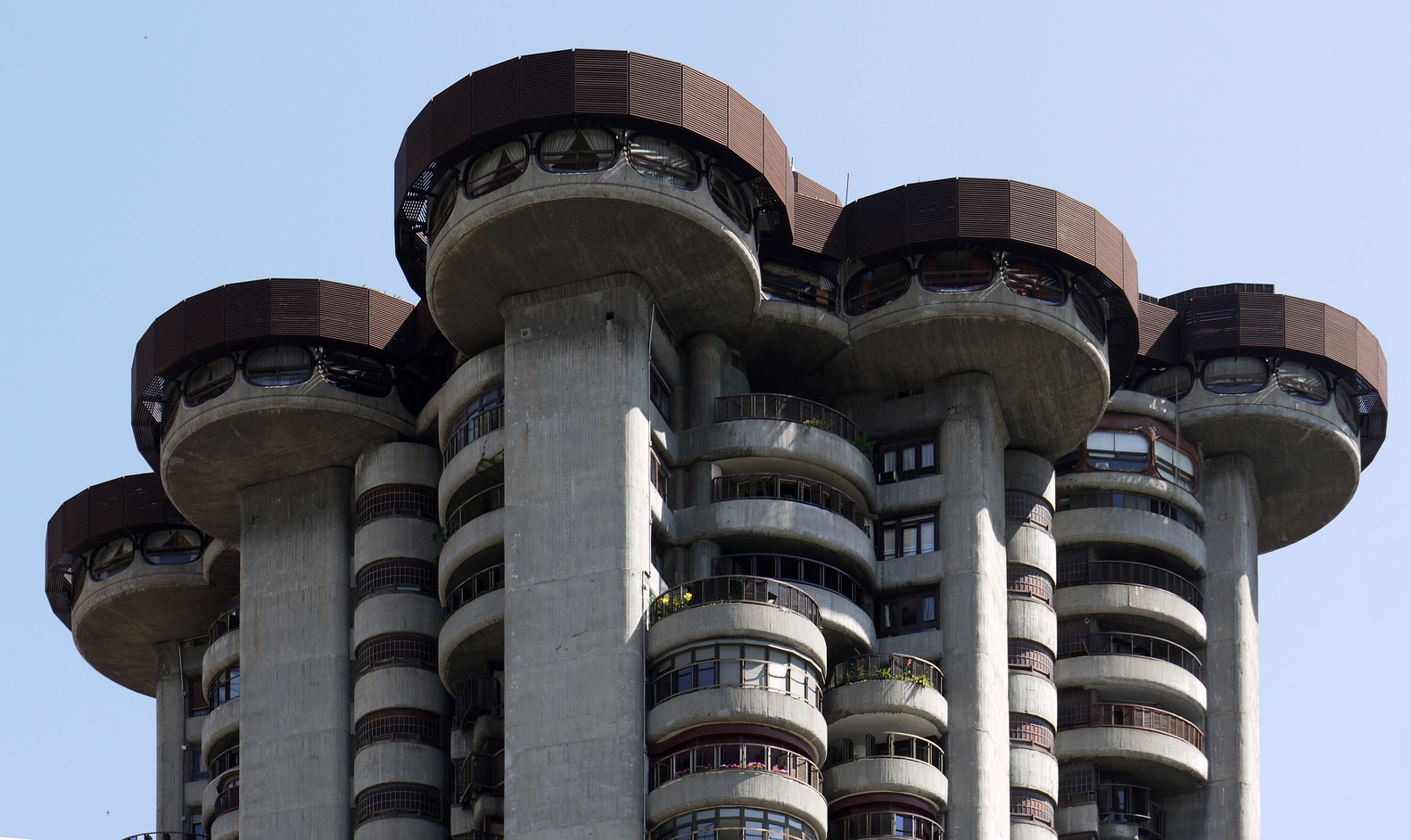
Torre Blancas: A Pioneering Organic High-Rise Development
The Torre Blancas is an iconic structure that stands along the skyline of Madrid, Spain. The building is a pioneering take on organic architecture by Francisco Javier Sáenz de Oiza. Built in 1969, its rounded form, use of greenery, and unique structural design harmonize numerous philosophies in building design. It is a distinct residential development that challenges the conventional ideas of high-rise development.
Building a Concrete “Tree”
As a take on organic architecture, the design follows the parts of a tree. Different interpretations of its parts, ranging from the trunk, branches, and leaves, translate into form and function. The building’s center, throughout all levels, is open and acts as the “trunk”. Zagging hallways connect the rest of the spaces like branches.
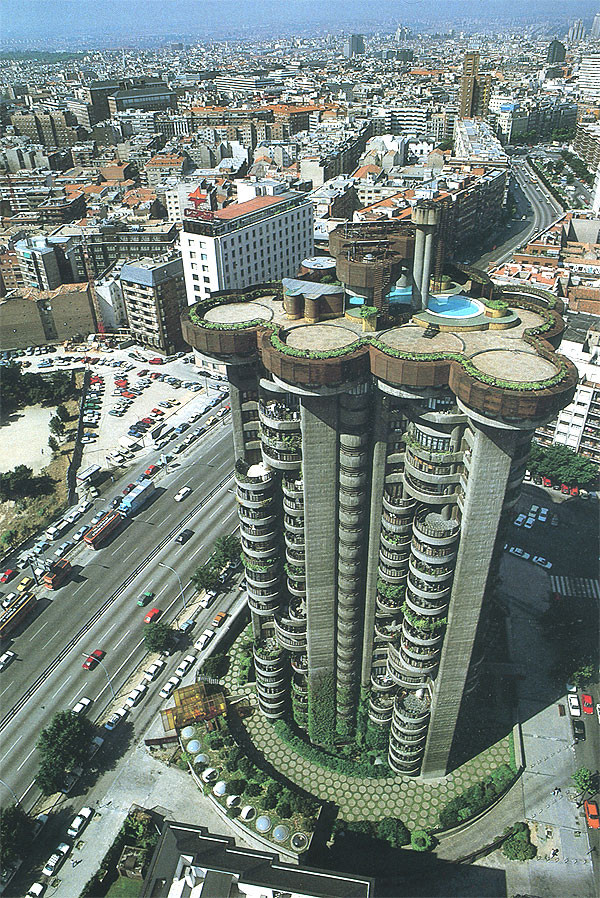
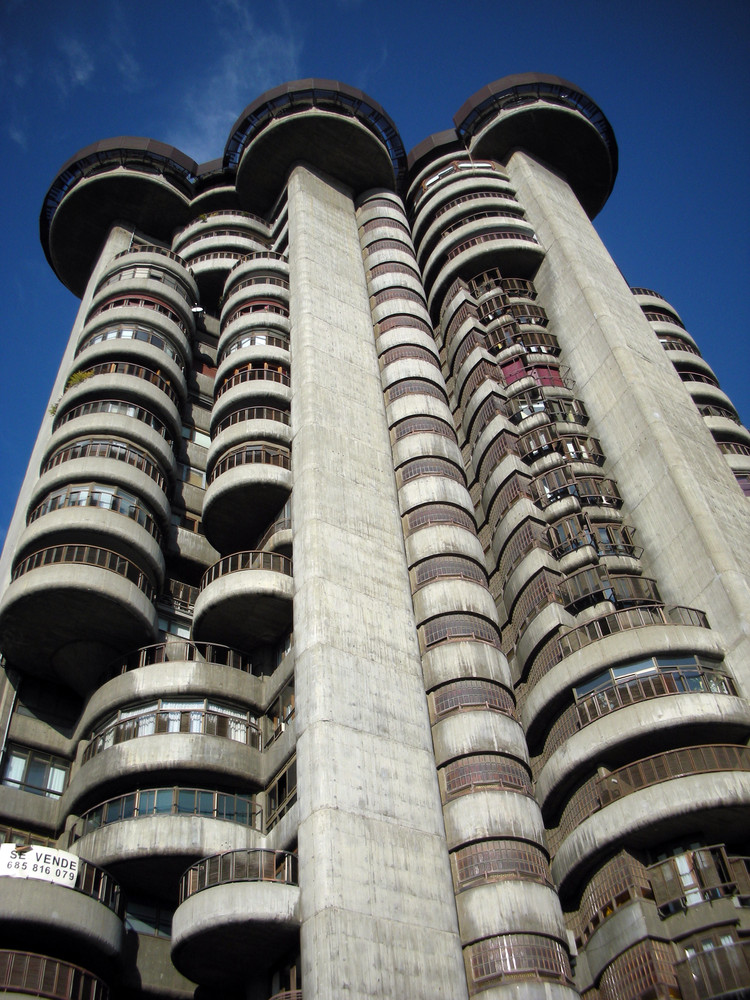
Along the exterior, the generous amounts of distinct protrusions along the building’s profile look like leaves. Massive cylinders that rise from the bottom and reach the top reinforce the trope of trunks. The circular cantilevered shared areas at the top reflect the overarching outline of trees. The designers clearly expressed these motifs in nature within this architectural masterpiece.
A major element of the design is the integration of plants and natural materials throughout the structure. The Torre Blancas incidentally introduced sustainability features long before it became a trend in building design. Open spaces, terraces, and courtyards reduce dependence on artificial systems for ventilation and lighting. Amidst the vast use of concrete, the addition of vegetation and green spaces provides relief through contrast and enhances the well-being of the residents.
Rounding Off The Design
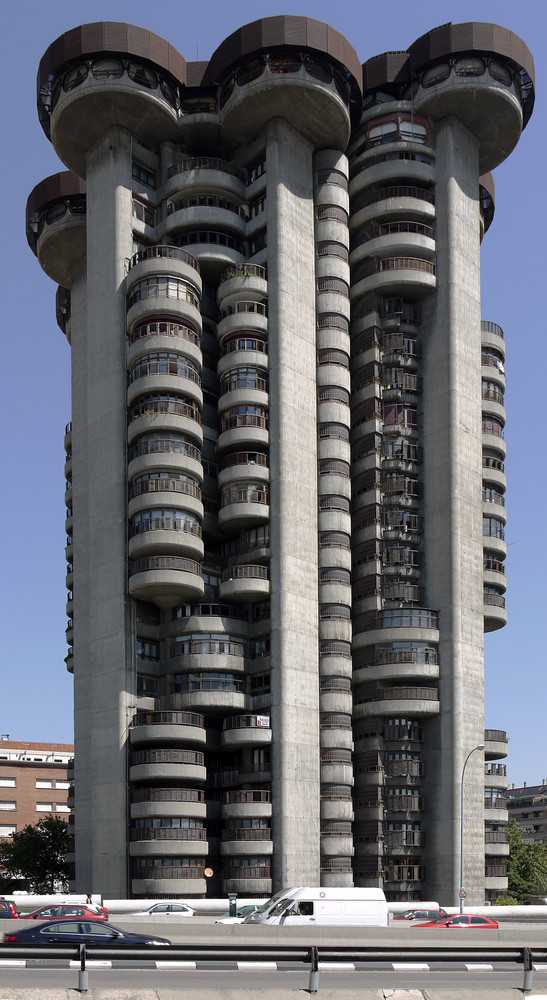
The most striking element of the design lies in the cylindrical forms and the superimposed circular elements that create the building’s exterior. It’s a refreshing take that goes against the typical convention of rectilinear buildings and instead offers a sculptural approach to multi-level residential structures. A plethora of balconies and terraces adorns t exposed concrete facade with an asymmetrical rhythm. A folded concrete screens retains the circularity of the platforms and other protruding elements.
Again, this form factor is also reflected in terms of the plan as enlarged cylindrical spaces and circular layouts are a mainstay of its design. The cantilevering of the tower’s top provides more square footage to accommodate a higher user capacity. On the opposite end, the ground level plaza continues the curvilinear typology with round pavers and retaining walls.
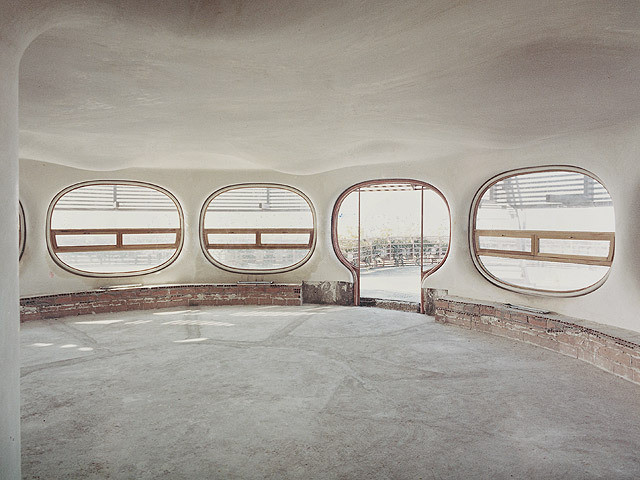
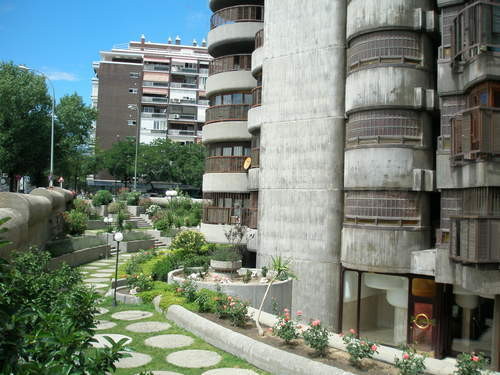
For functional reasons, there are still a great number of rooms that are rectilinear to make it easier for residents to layout and furnish. For example, the main living areas are more angular while the bathrooms and service spaces are more circular. In terms of finish, concrete and white marble meld in together, akin to the way rocks are embedded together in caves, to accent the organic flow of these spaces.
Forming Its Own “City”
The designer drew inspiration from Unité d’habitation, a modernist residential typology espoused by Le Corbusier. The main gist of the concept was to create a structure that could fully support living needs within one compact block. As such, the building can be comparable to a garden “city” with its residential quarters, private and public green spaces, and communal areas.
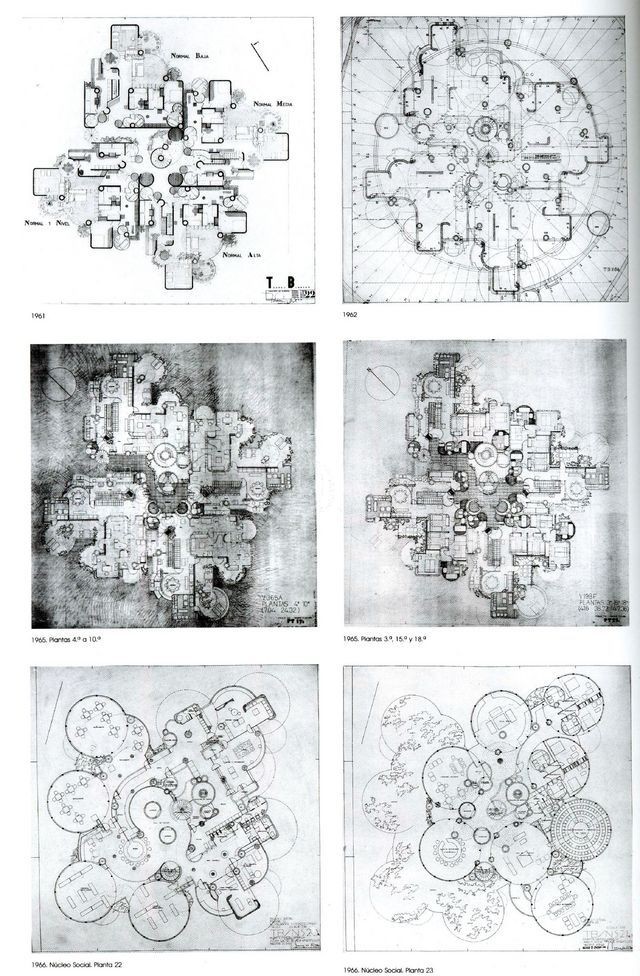
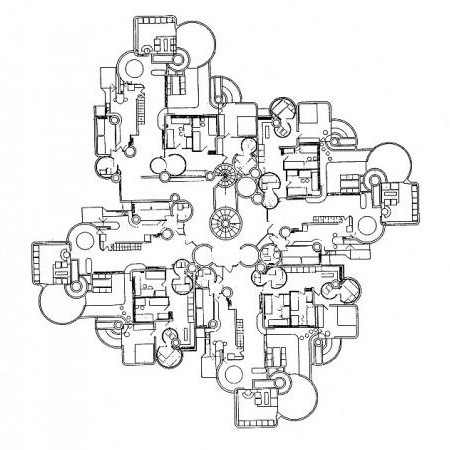
Within Torre Blancas, an arrangement of L-shaped apartments organize around garden terraces and open courtyards. Circulation distributes accordingly to form quadrants within each level. Ahead of its time, a number of shared amenities disperse amongst its levels, with a generous amount of space just for this purpose. All of this created the experience of a contained system where day-to-day life could prosper within its walls.
Challenging The Possibilities Of Residential Development
The Torre Blancas serves as an answer that questions the conventions of residential developments during its time. It offers a unique approach to arrive at an inspired character in building design through a comprehensive plan and programming. The building’s innovative form, integration of nature, and self-contained living concept set a new standard for what could be achieved in high-rise residential architecture.
Read more: Mixed-Use Developments: Recreating the Barangay in a Modern Context
