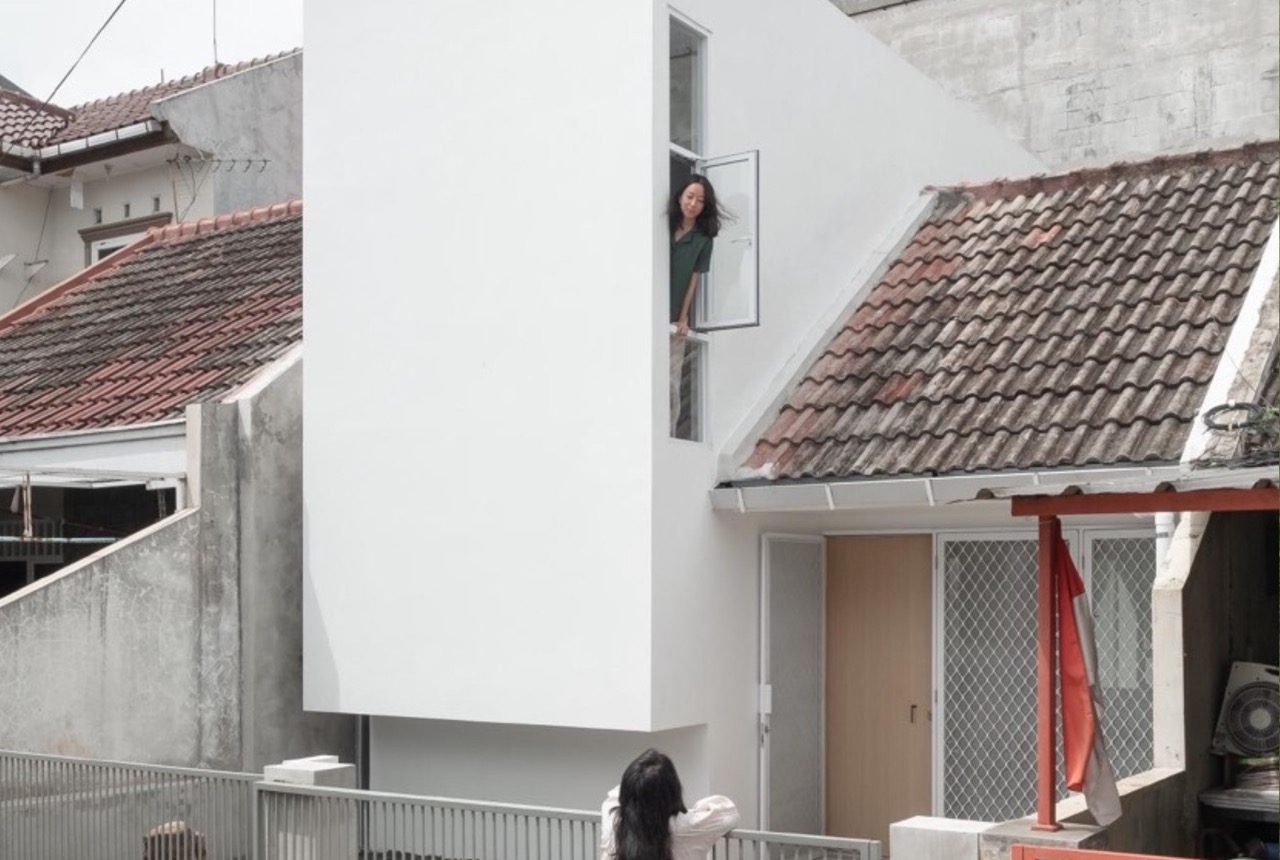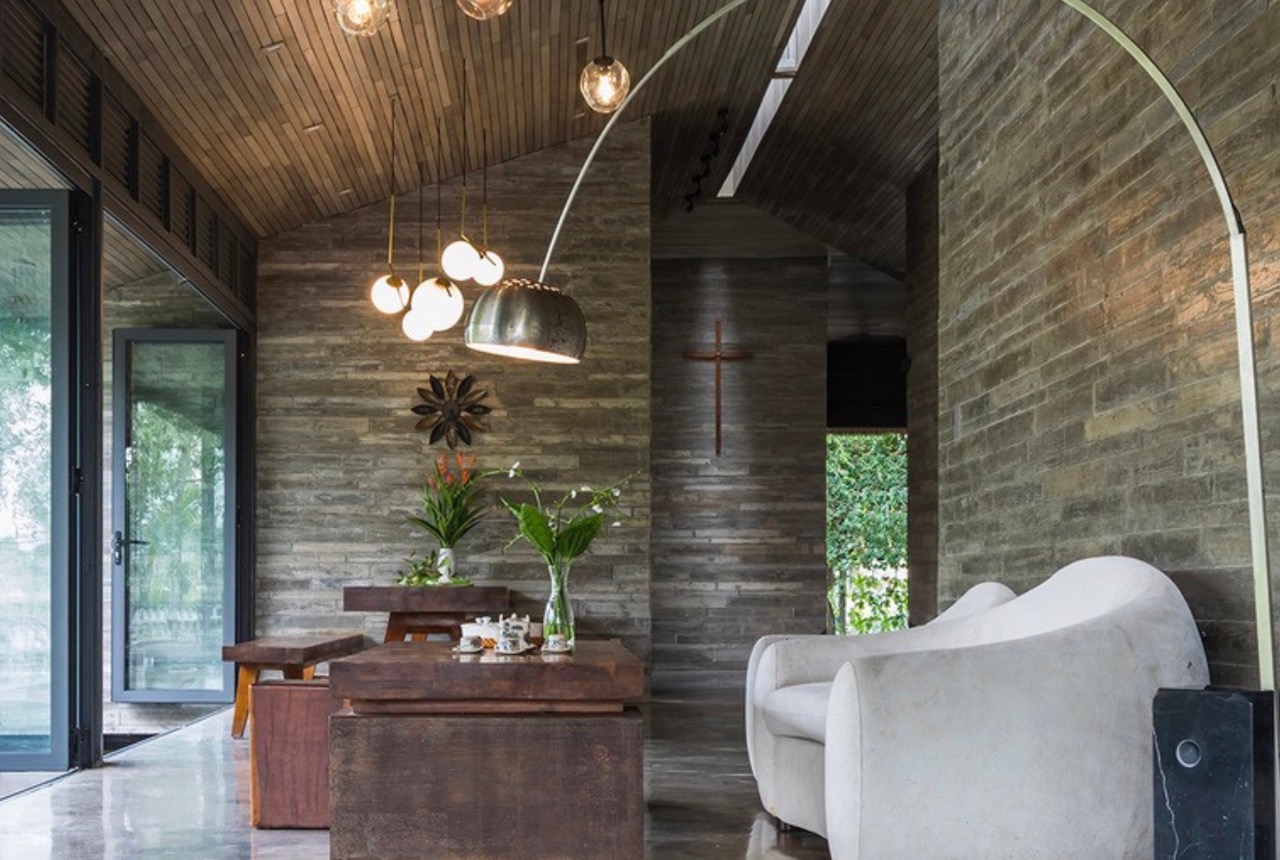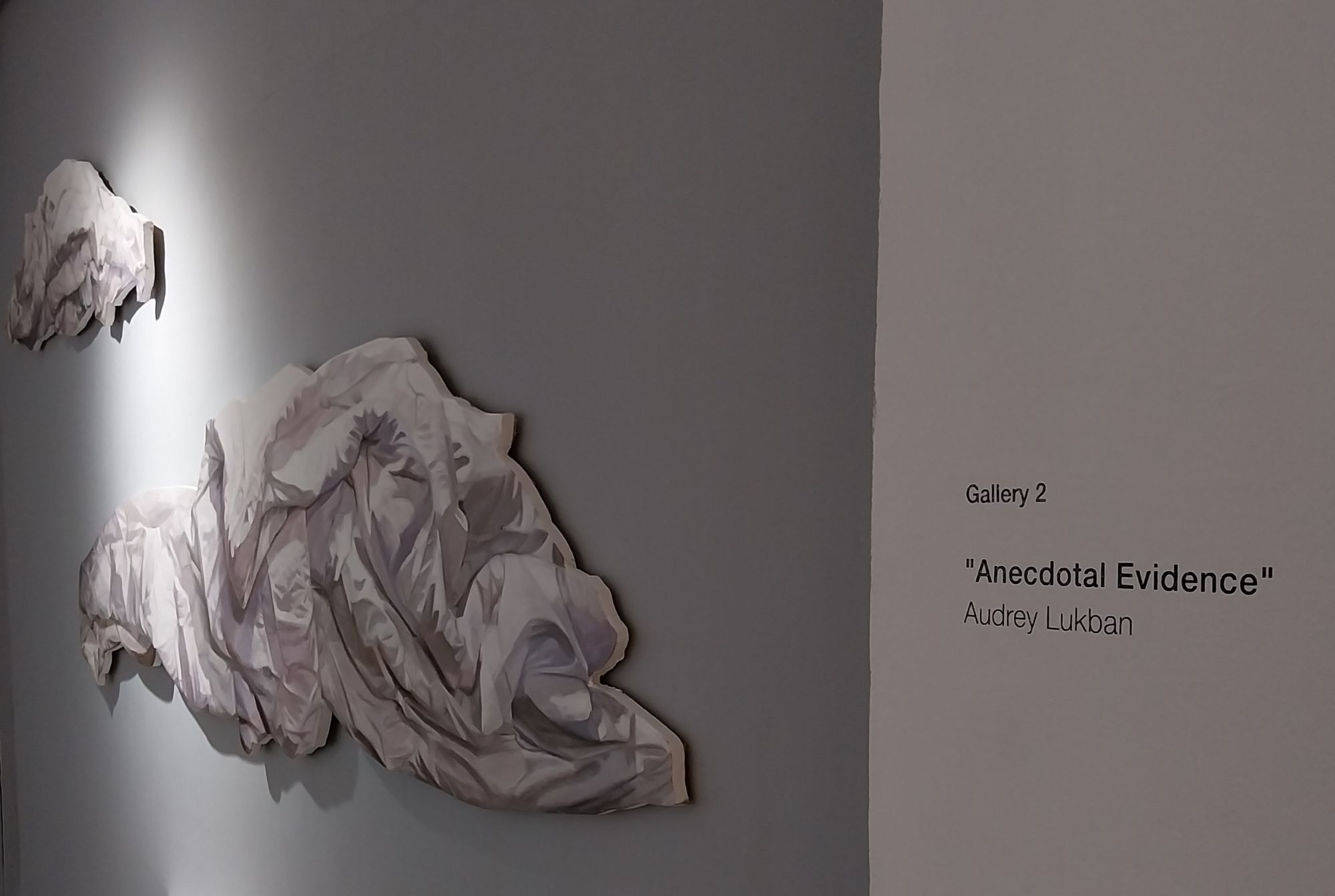Ever wonder how lighting can transform your home’s interior? It’s more than just positioning light fixtures (though that’s important too!). Unlike color psychology, the effects of lighting are surprisingly versatile and impactful. And the real reason is actually just hiding in plain sight—LED light bulbs. But it’s not like you have to go through the […]
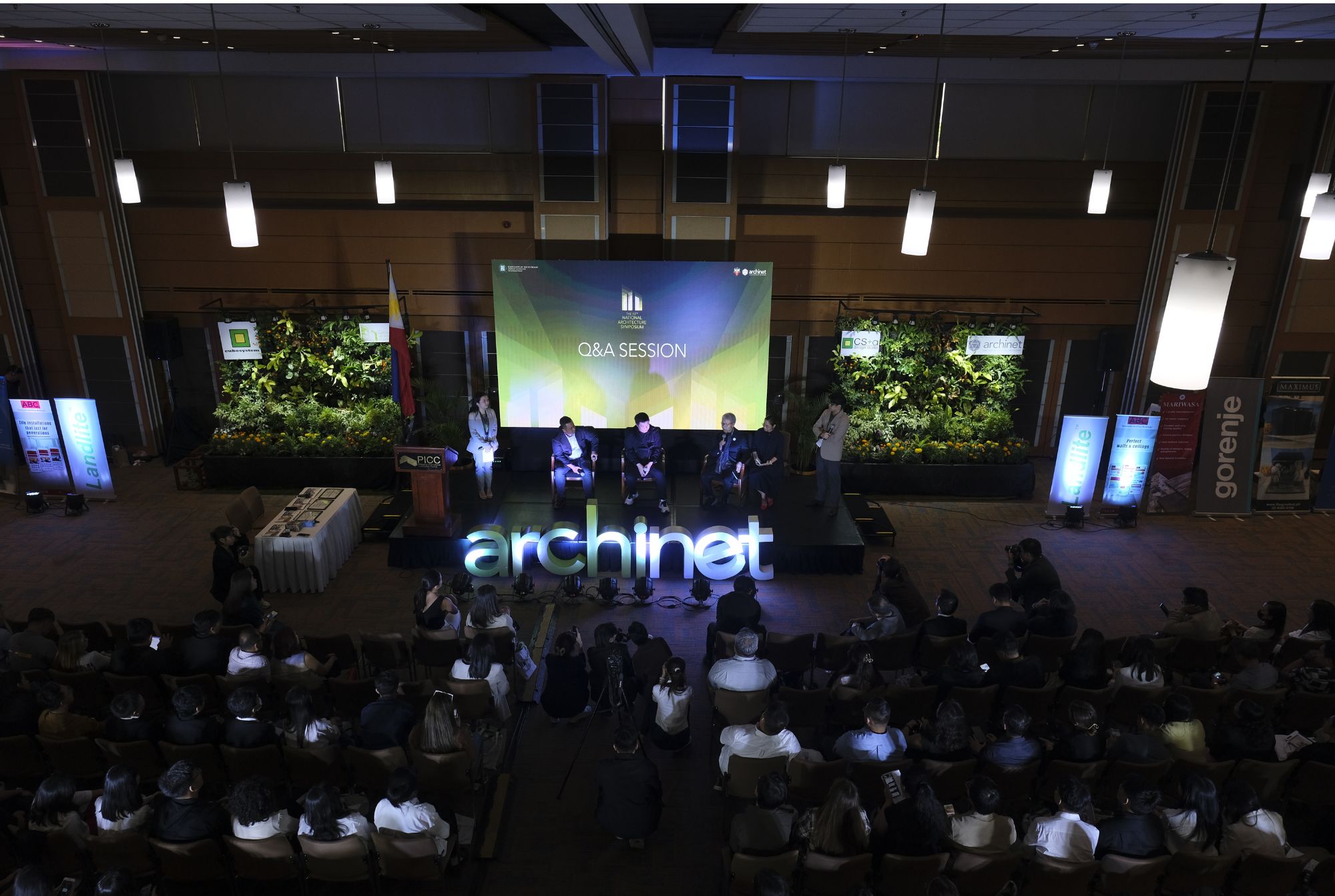
Riken Yamamoto Showcases His Unique Work at 13th NAS
This year’s 13th National Architecture Symposium, held at the Philippine International Convention Center, marked a pivotal moment in the ongoing dialogue between architecture and community development. Orchestrated by Archinet in collaboration with the University of Santo Tomas College of Architecture, brought together some of the most forward-thinking minds in the field. Notable speakers included William Ti, Rowland Agullana, and 2024 Pritzker Laureate Riken Yamamoto as principal speaker. All three shared insights into how architecture reflects and molds societal values and needs.
William Ti: An Advocate for Social Architecture
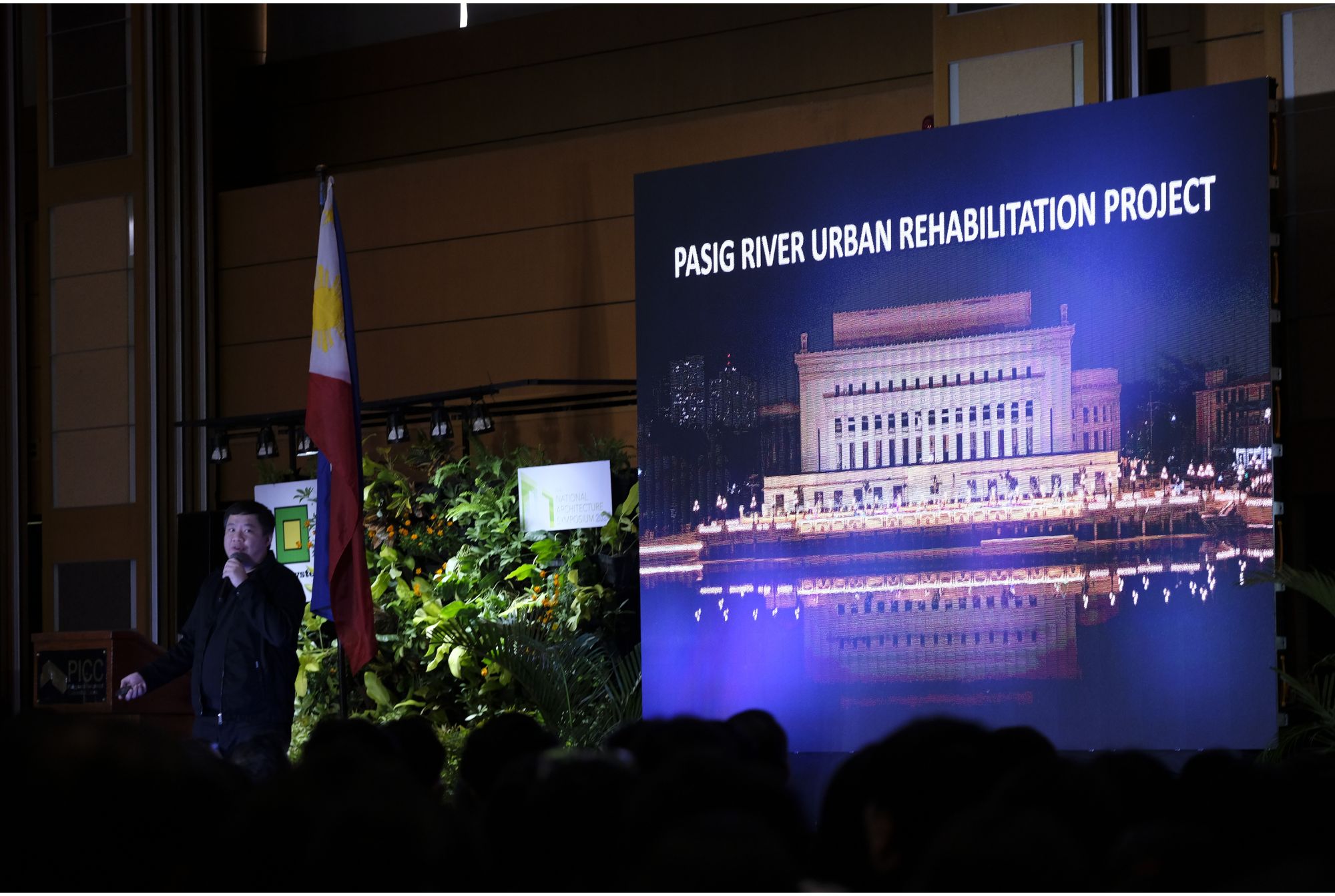
The 13th NAS covered some of the most pressing issues the industry faces. William Ti delved into the essence of social architecture through his work at WTA Design Studio. He emphasized the architect’s role in creating change, using his involvement in the Pasig River Rehabilitation project as a prime example. This project underscored the thirst for public spaces alive with community interaction and how such environments contribute to the urban fabric.
Ti also highlighted the Emergency Quarantine Facility. This was a project born out of the need for immediate, scalable, and locally sourced quarantine solutions during emergencies. These modular structures, simple yet effective, were designed to be assembled swiftly by community members. It demonstrates the potential of architecture to facilitate collaborative community action and resilience.
Rowland Agullana: Embracing Biophilic Design
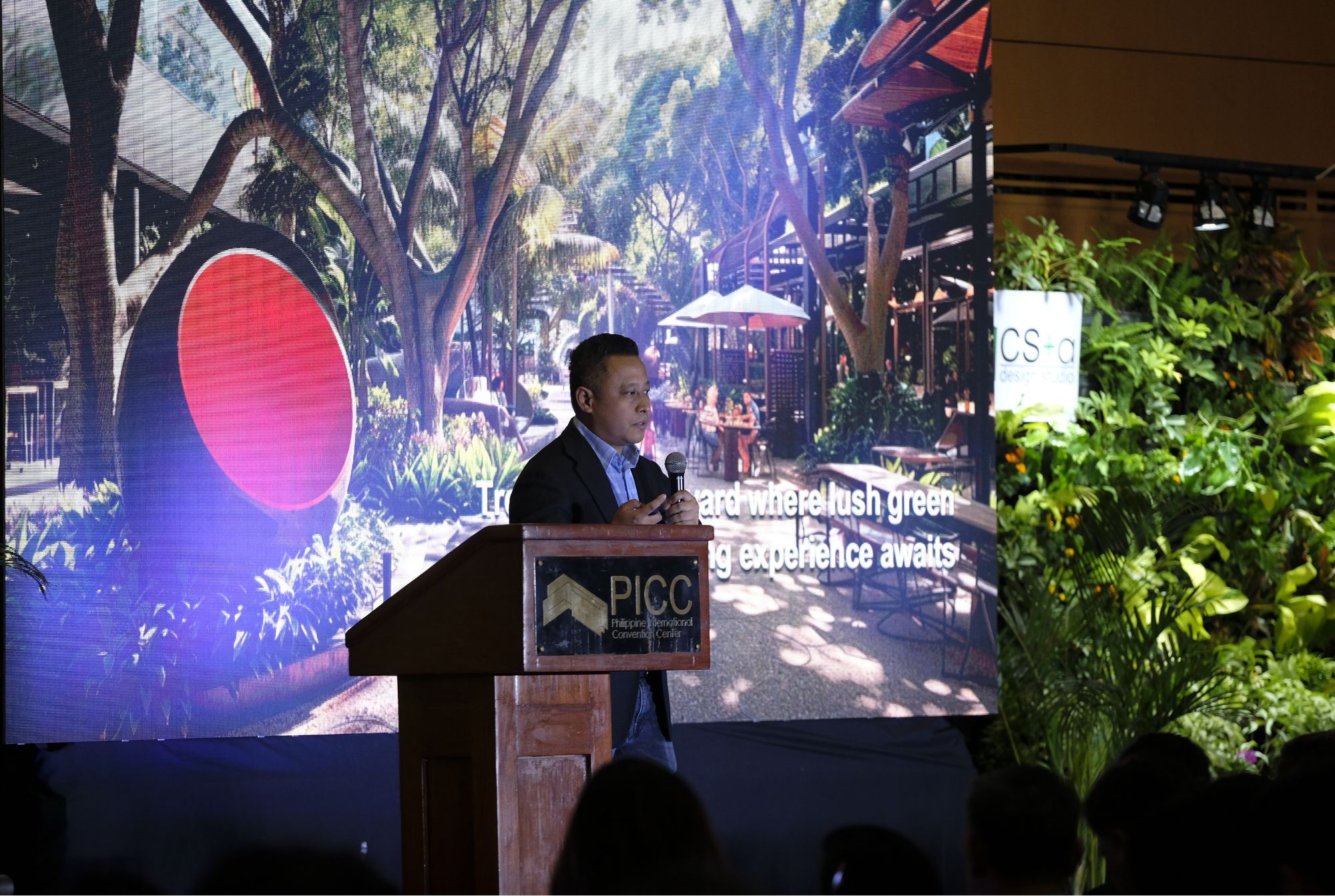
Rowland Agullana, from Cubesystem and Cs+a Design Studio, introduced his approach to biophilic design. He emphasized the integration of nature within urban spaces to enhance environmental conservation and sustainability. He presented several of his projects, including the Rosario Garden in Cagayan de Oro, which revitalized a bomb-affected area into a vibrant, plant-integrated space reminiscent of a botanical garden.
Agullana’s work on the Podium Mall, which features a 2,640 sqm green facade with 65,000 plants, combats urban heat island effects and signals a commitment to sustainability.
Riken Yamamoto Redefines Private and Public Spaces

Renowned architect Riken Yamamoto delivered a compelling presentation on how architecture can profoundly influence and enhance community living. His talk grounded in a career-long dedication to sustainable and community-focused design. He provided a deep dive into his philosophy and its practical applications around the globe.
Yamamoto began by underscoring his belief that “architecture can change the world.” This mantra evident through his approach to design and planning. He shared insights from his early experiences visiting small villages and urban settings in Manila, where he observed the dynamics of local communities. These observations significantly influenced his designs, which prioritize smaller, manageable communities over sprawling urban expanses.
Innovative Projects Highlighting Community and Sustainability
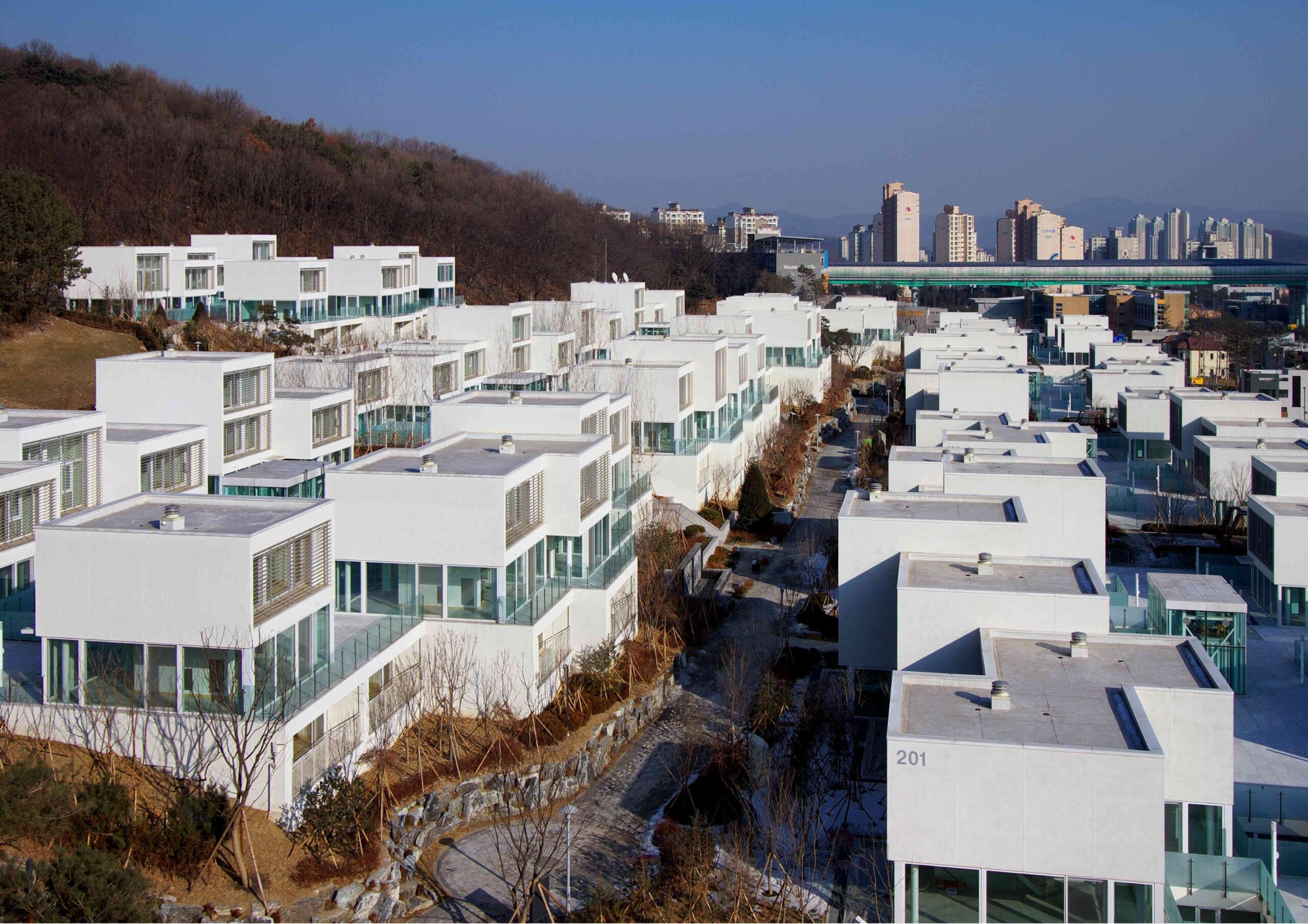
Highlighting his project, the Hotakubo Housing development from 40 years ago, Yamamoto demonstrated his early commitment to sustainable design. The complex features 110 units across five storeys without elevators. It encourages physical activity and interaction through its open, gateless design with a communal inner courtyard.
Yamamoto also detailed the design of Pangyo Housing in Korea, which consists of 100 units designed around a mix of private and communal spaces. This project emphasizes the “threshold” or ‘Shiki’. It’s a concept Yamamoto uses to describe the semi-private spaces that help foster community interactions and enhance socialization.
13th NAS Explores Architectural Innovations for Societal Integration
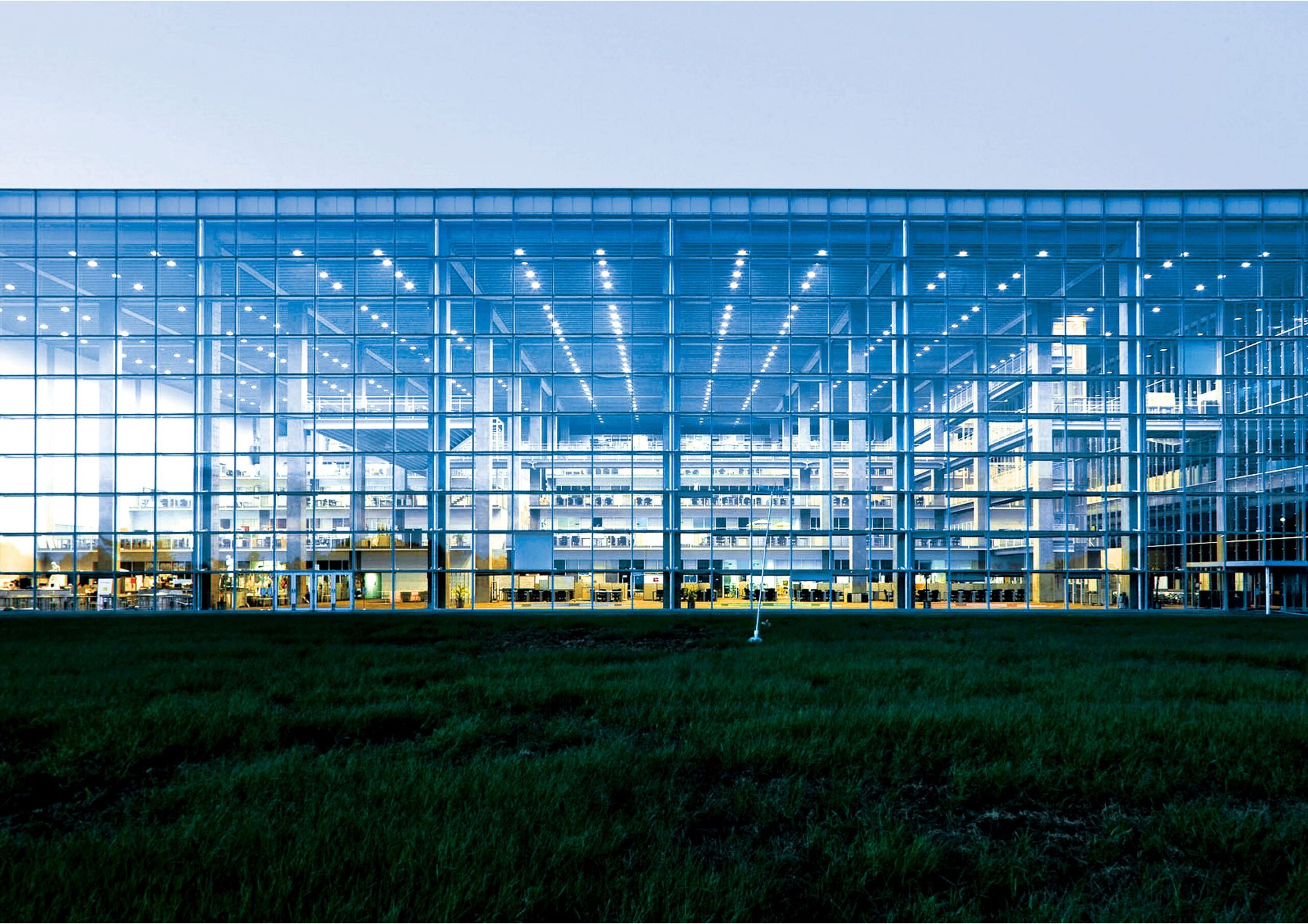
Further exploring his architectural philosophy, Yamamoto discussed his recent projects that integrate sustainable measures and encourage community interaction.
The University of Hakodate is an educational structure designed as a 100×100 meter box adapted to the cold climate. It features high levels of transparency with no internal walls, allowing for flexible use of space. Nagoya Zokei University was respectfully constructed below the height of Nagoya Castle and symbolizes a respect for cultural heritage and urban integration.
Envisioned as a ‘city gate’, the Taoyuan Museum in Taiwan combines public park spaces with housing. The Circle near Zurich Airport, is a large complex designed like a small city, with a narrow pathway called gasse and terraced sections that promote public interaction. This is far from the isolating designs of typical commercial malls and developments.
Building Communities, Not Cities

Concluding his talk for the 13th NAS, Yamamoto reiterated his belief in the power of architecture to nurture community spirit and to craft spaces that are not only functional but also enriching. His projects consistently aim to blend individual privacy with communal engagement. Each fosters environments where residents feel more connected to their neighbors and their surroundings.
While Yamamoto’s presentation showcased his work, it was also a call to action for architects. How can our designs contribute to the fabric of society, making each structure a cornerstone for community development?
Innovation and Community Integration
The 13th NAS also explored broader themes of how architecture interacts with local communities and the global environment. Discussions included the importance of creating spaces that foster social interactions and community well-being, integrating sustainable practices, and promoting economic sustainability through concepts like the circular economy.
The event concluded with a powerful message on the role of architecture in societal transformation. It echoed the speakers’ sentiments that architects are not just planning cities but are actively growing communities. The 13th National Architecture Symposium set a visionary path for future architectural endeavors where design meets purpose, impacting lives on multiple scales.
Read more: Riken Yamamoto is the Newest Pritzker Prize Laureate
Photography by Ed Simon


