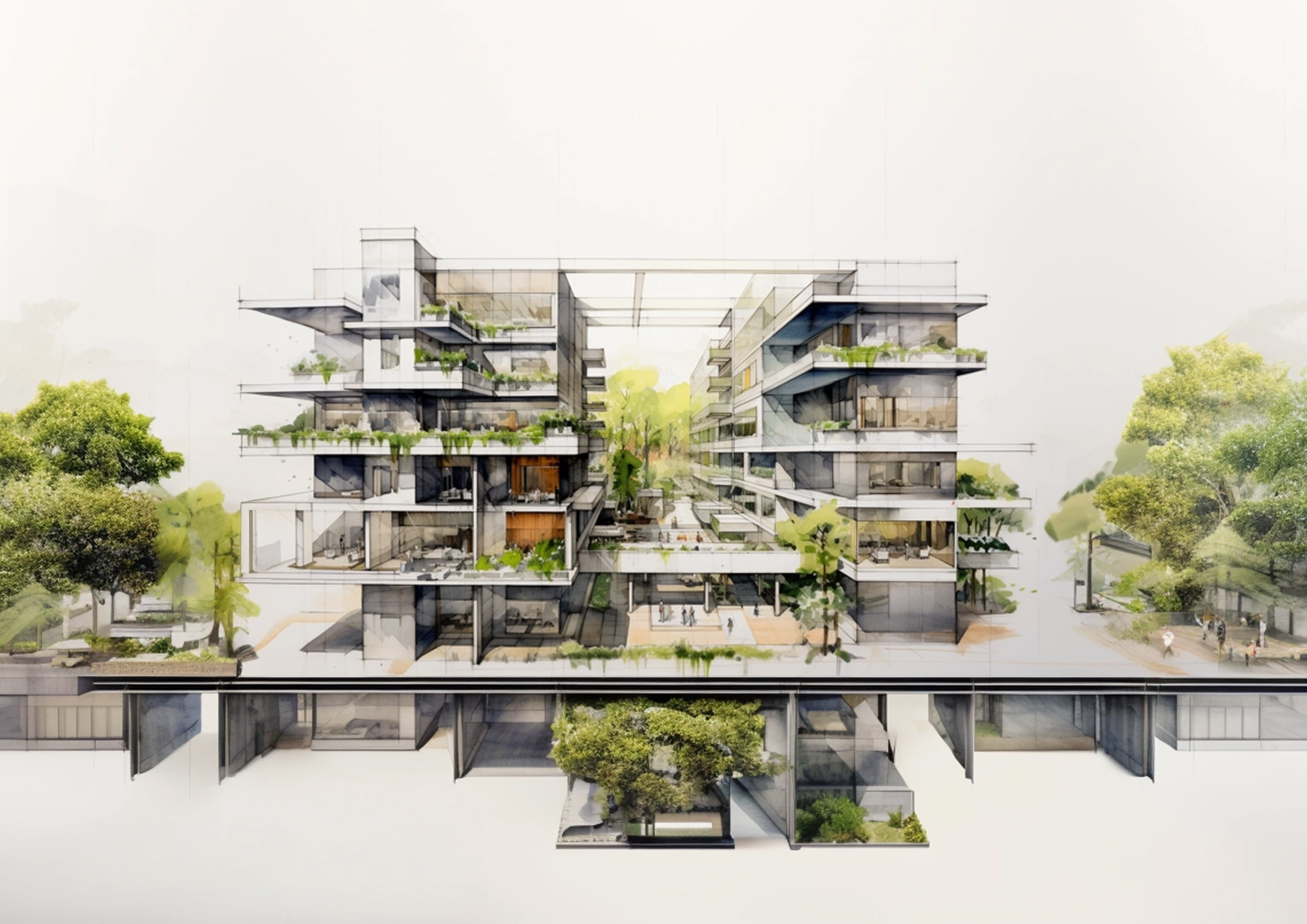
Mixed-Use Developments: Recreating the Barangay in a Modern Context
Mixed-use developments continue to dot urban landscapes across the country, breaking the mold of sprawling residential areas disconnected from city centers. The concept aims to create synergistic environments that integrate living, working, and leisure activities, offering significant benefits to residents, businesses, and the broader community.
On paper, they can create vibrant, integrated communities where everything you need is within reach, reframing the way we think about urban living and city planning.
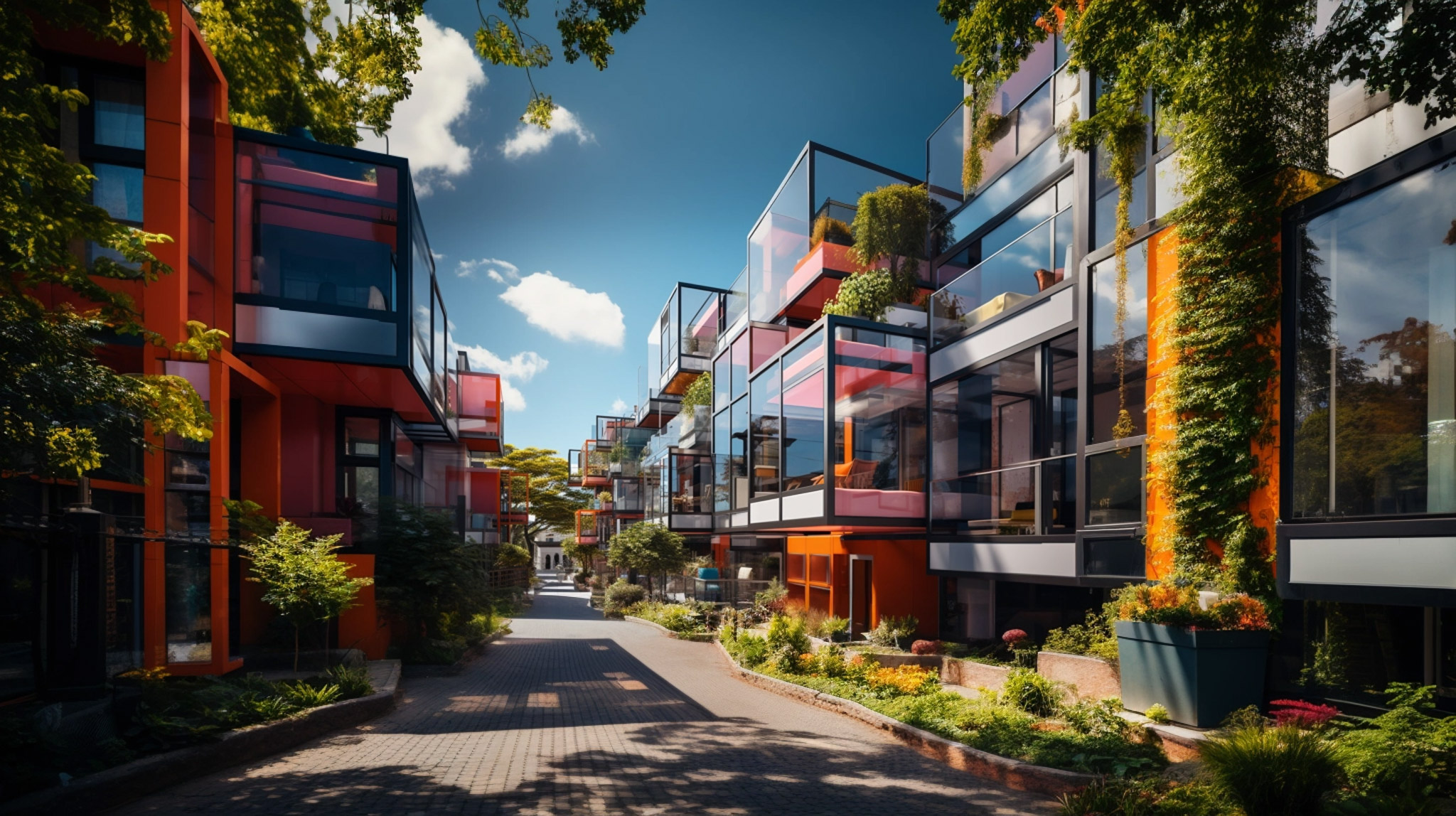
We define mixed-use developments by their unique blend of diverse components within a single physical and functional space, typically combining at least two different uses. These developments often feature residential elements such as apartments, condominiums, or townhouses, alongside commercial spaces including retail stores, restaurants, and offices.
They also commonly incorporate cultural and recreational facilities like theaters, museums, gyms, and parks. In certain instances, these developments may even include industrial aspects, such as light manufacturing or creative spaces, adding to their multifaceted nature.
More developers now focus on building extensive, master-planned areas in densely populated regions like Metro Manila and Cebu. And so mixed-use developments in the Philippines emerge as an attractive solution to effectively address the challenges of urban sprawl.
Urban Density: A Case for Mixed-Use Developments in the Philippines
As urban areas become increasingly crowded, the demand for more intelligent spatial planning rises. In high-density environments, the competition for business, residential, and commercial spaces is intensifying more than ever before.
Beyond the lack of available space in a city like Metro Manila, there’s also the problem of mobility. Separating business, commercial, and residential areas forces people into the daily struggle of long commutes.
There aren’t a lot of transportation options to ensure the safe and efficient movement of people to and from their workplace. Mass transportation like trains and buses help, but remain severely overloaded and inadequate in the Philippine context.
And despite its status as a megalopolis, Metro Manila streets can’t accommodate the huge swell of private vehicles. Urban environments necessitate efficiency. And nothing is more efficient than living close to where you work.
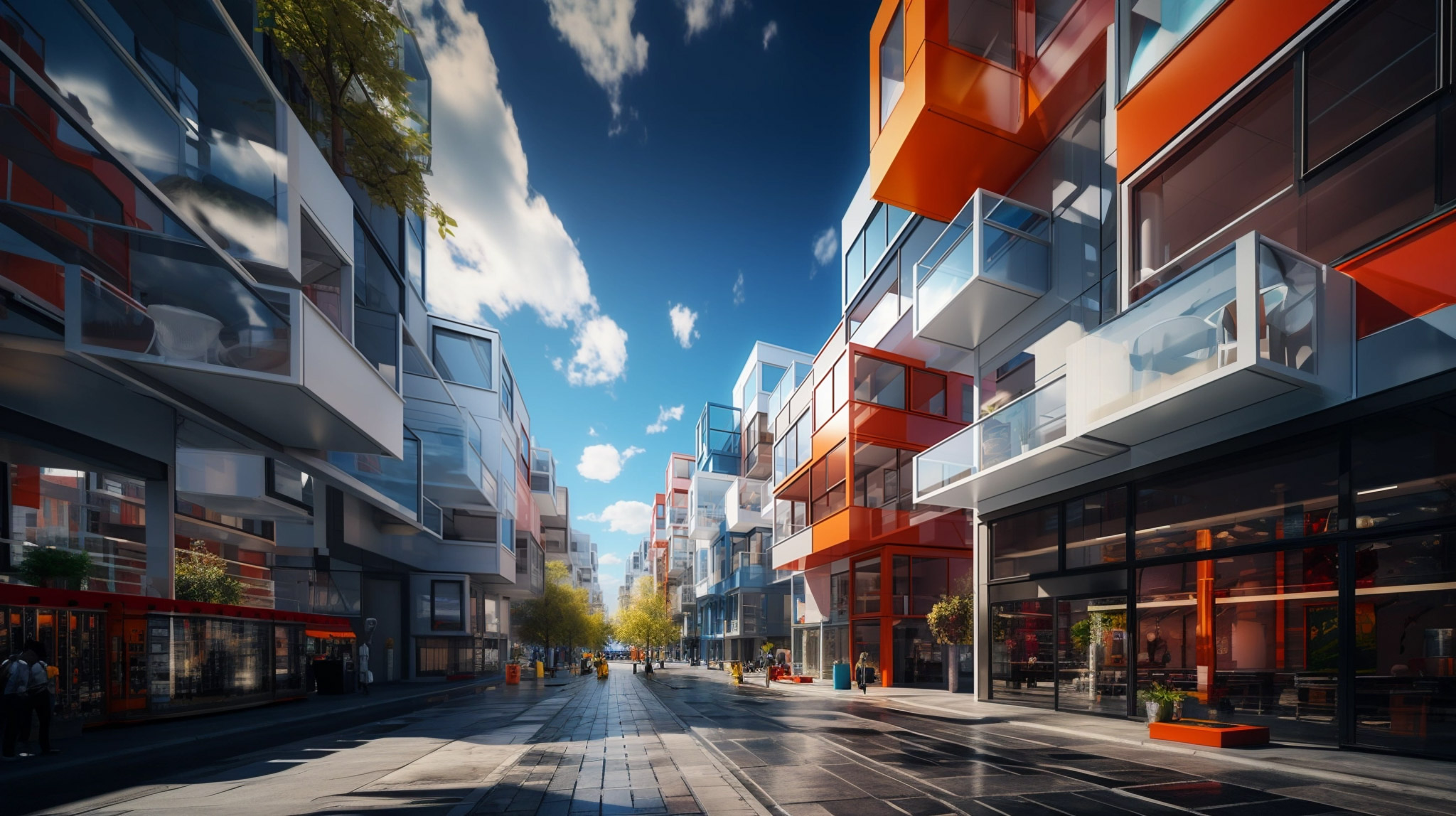
Redesigning the Barangay
Interestingly, before the Industrial Revolution, “mixed use” was very much the norm. In most places, towns were tight-knit enough that people lived where they worked: farmers lived on the farm, shopkeepers lived above their shops.
That changed when cities pushed for single-use zones. Workers lived away from their work in separated businesses and commercial areas. It created a homogenous experience in every city block. Many of the problems that plague city planning and zoning start from single-use zones.
Today, as cities become more congested, this concept of mixed-use falls into favor once again. Decades-long building projects that operate as commercial, business, and residential zones prove their viability.
Rockwell Makati, for example, has office buildings and residential towers, two schools, and multiple commercial buildings. At its center is Power Plant Mall, which contains high-end shops, cinemas, and dining options.
The mall functions the same way as a town center would, where everyone comes together. Rather than an open plaza, it’s a multi-level communal space with everything else built around it.
In a way, mixed-use developments adopt the structure of a barangay, but on a macro-scale. Shops are in close proximity to residences and offices. The key difference is they use highrises that occupy a relatively smaller footprint to house more people than a traditional barangay could.
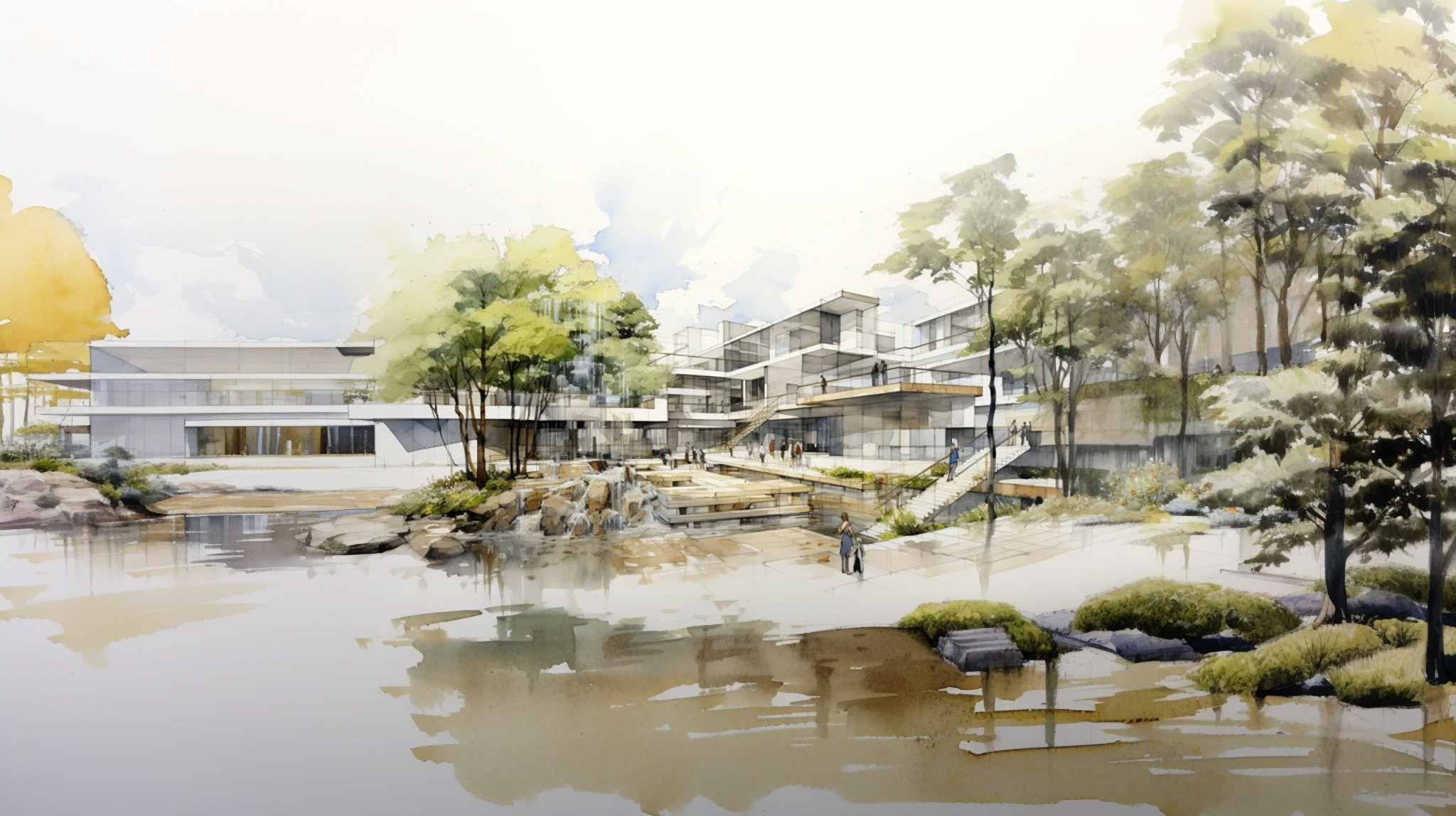
Elevating the Experience of Urban Living
The popularity of mixed-use developments in the Philippines seem predestined, especially in an increasingly-urban sprawl like ours. They bring a multitude of benefits, chief among them the reduction of commute times and transportation costs, achieved by integrating living and working spaces. This integration simplifies daily life and contributes to the local economy by boosting economic vitality.
Moreover, these developments promote sustainability by encouraging lifestyles that are less reliant on cars, thereby reducing carbon emissions. Furthermore, they play a crucial role in community building, providing shared spaces and amenities that foster social interaction and a stronger sense of community among residents.
Developers can combine emerging technologies to leverage the sustainable use of resources. Architects and urban planners design spaces more conducive to the elusive work-life balance. Leisure and cultural activities become more accessible.
The future appears bright, with several promising trends on the horizon. One is the integration of smart technology, which can enhance the livability and efficiency of mixed-use spaces. Another growing focus is on health and wellness, with emphasis on creating spaces that promote both physical and mental well-being. There’s also a rising interest in adaptive reuse, transforming existing buildings into mixed-use developments. This approach not only preserves cultural heritage but also helps to reduce environmental impact, making it a sustainable choice for urban development.

The Challenges Mixed Use Developments Face
But there are caveats. Although these developments offer numerous benefits, they also encounter several challenges. A primary obstacle is the presence of strict zoning and regulatory hurdles in many cities, which can significantly impede their development. Additionally, financing these projects tends to be more complex compared to single-use developments, due to their diverse components. Furthermore, mixed-use developments are often subject to market risks, especially concerning the viability of different components such as retail or office spaces, which can be affected by fluctuating economic conditions.
For a mixed-use development to be successful, it’s vital to consider several key factors. Firstly, understanding the needs and preferences of the local community is crucial to ensure the development’s relevance and success. The choice of location is also paramount. It should be easily accessible by various modes of transportation. Additionally, the development’s design plays a significant role. It should not only be functional but also aesthetically pleasing, with an emphasis on creating inviting public spaces. Lastly, incorporating sustainable design principles can significantly enhance both the environmental and social value of the development.
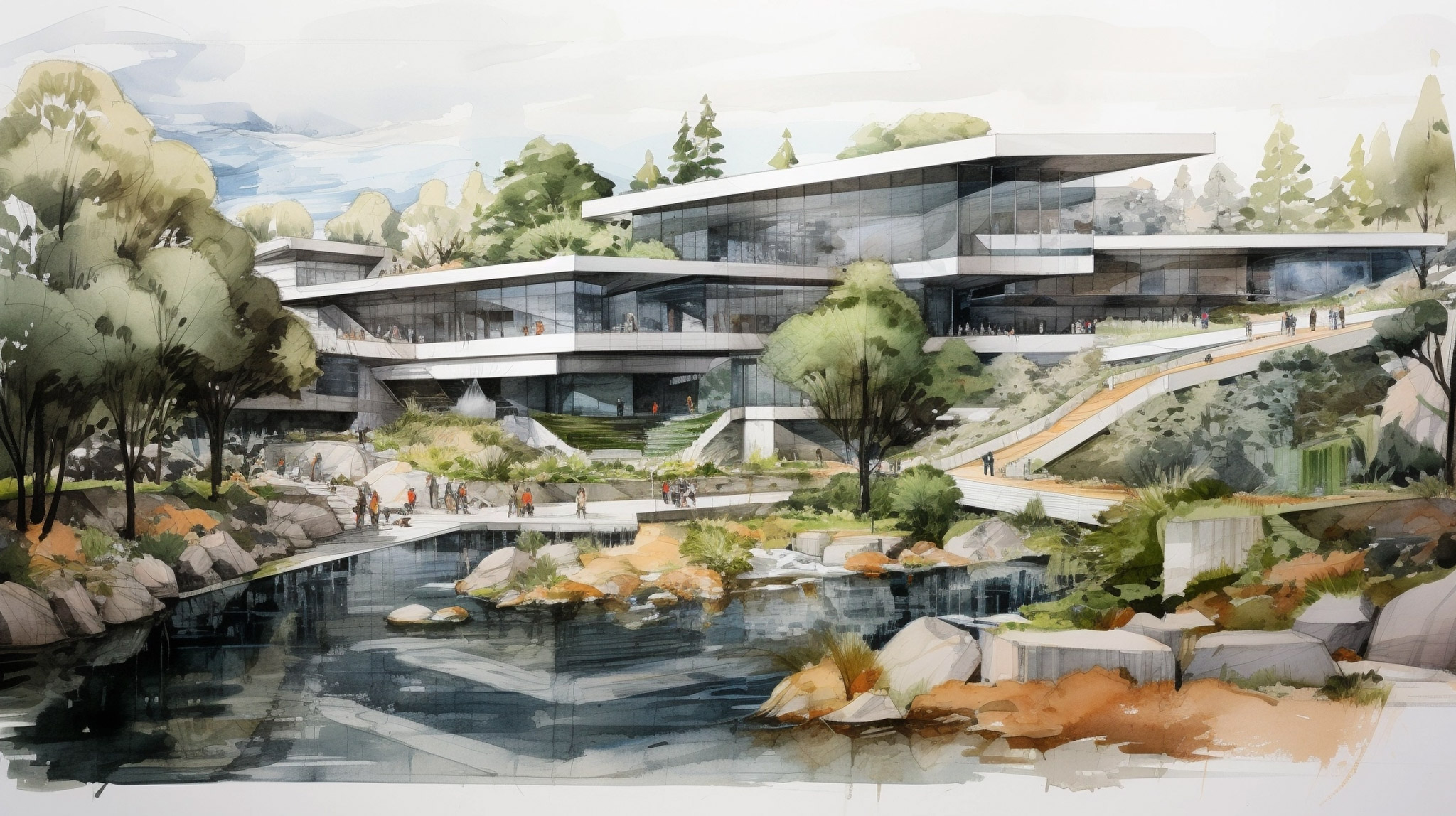
In the Philippine context, mixed-use developments can embody a modern approach to urban planning that mirrors the communal spirit of the traditional Filipino barangay. These developments bring together sustainability, economic growth, and a strong sense of community, all integral to Filipino culture. Despite the challenges they face, with thoughtful planning and a deep understanding of the local context and preferences, these developments have the potential to create thriving, close-knit communities reminiscent of the barangay. As Filipino cities grow and transform, mixed-use developments are poised to be pivotal in redefining urban living, blending contemporary design with the rich communal heritage of the Philippines.
Related link: (Euclidean) Planning is dead. Long Live Urbanism.


