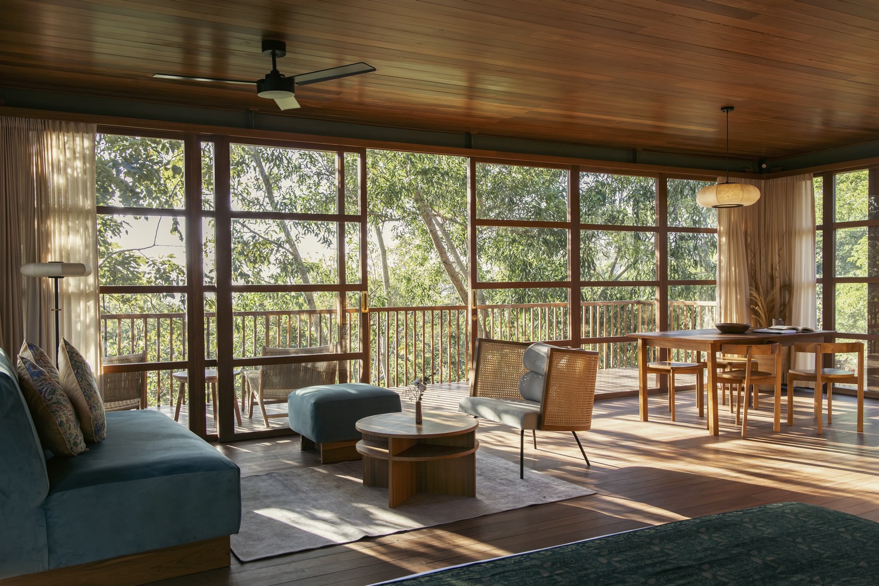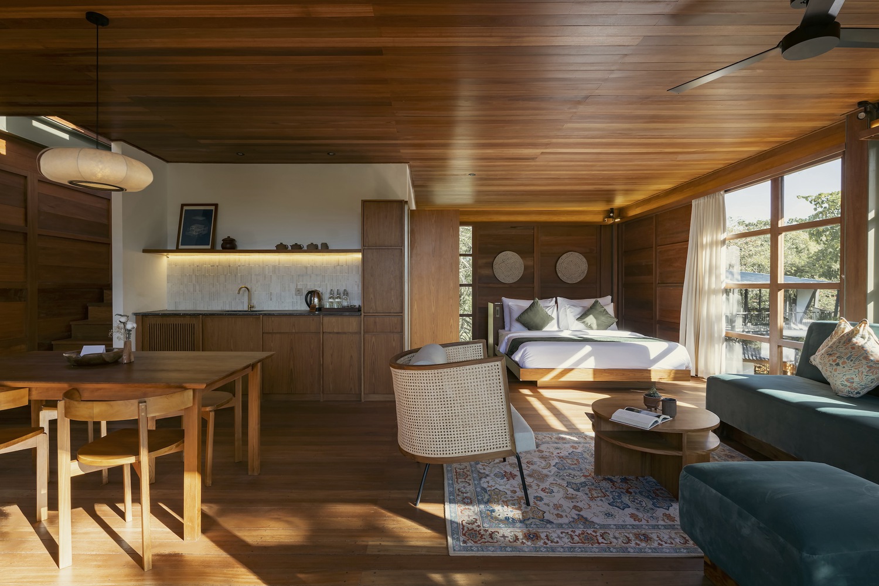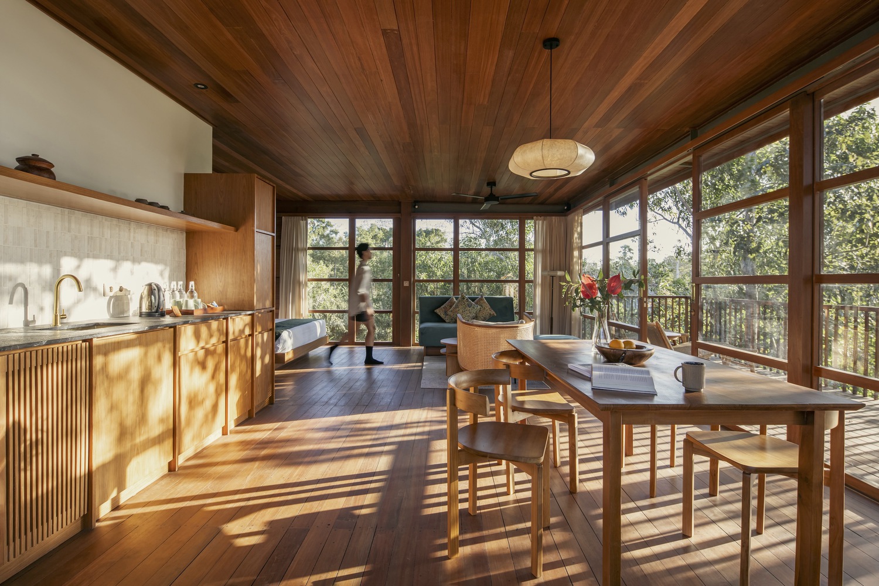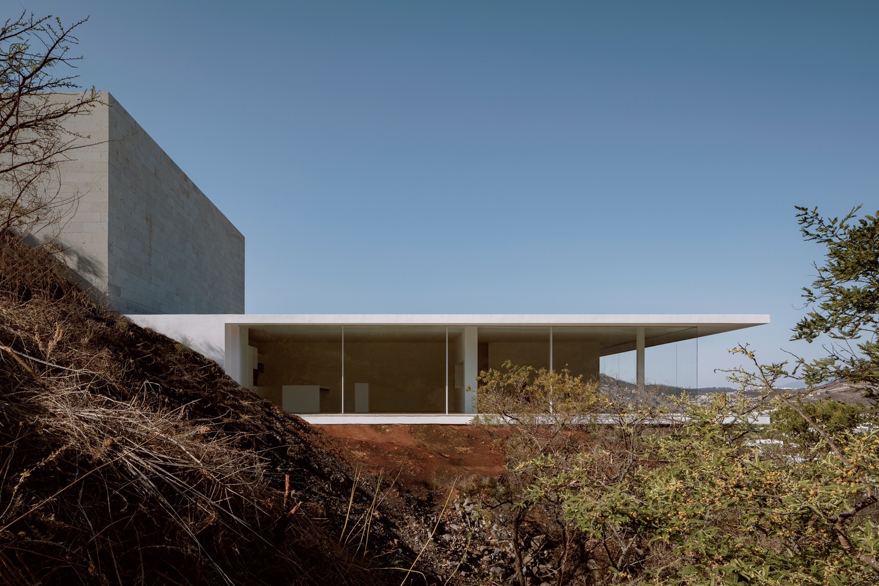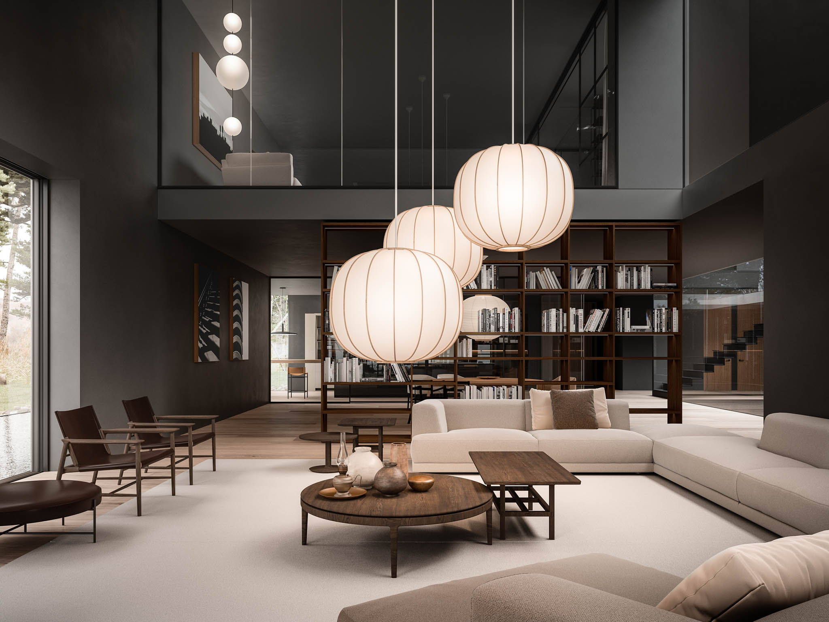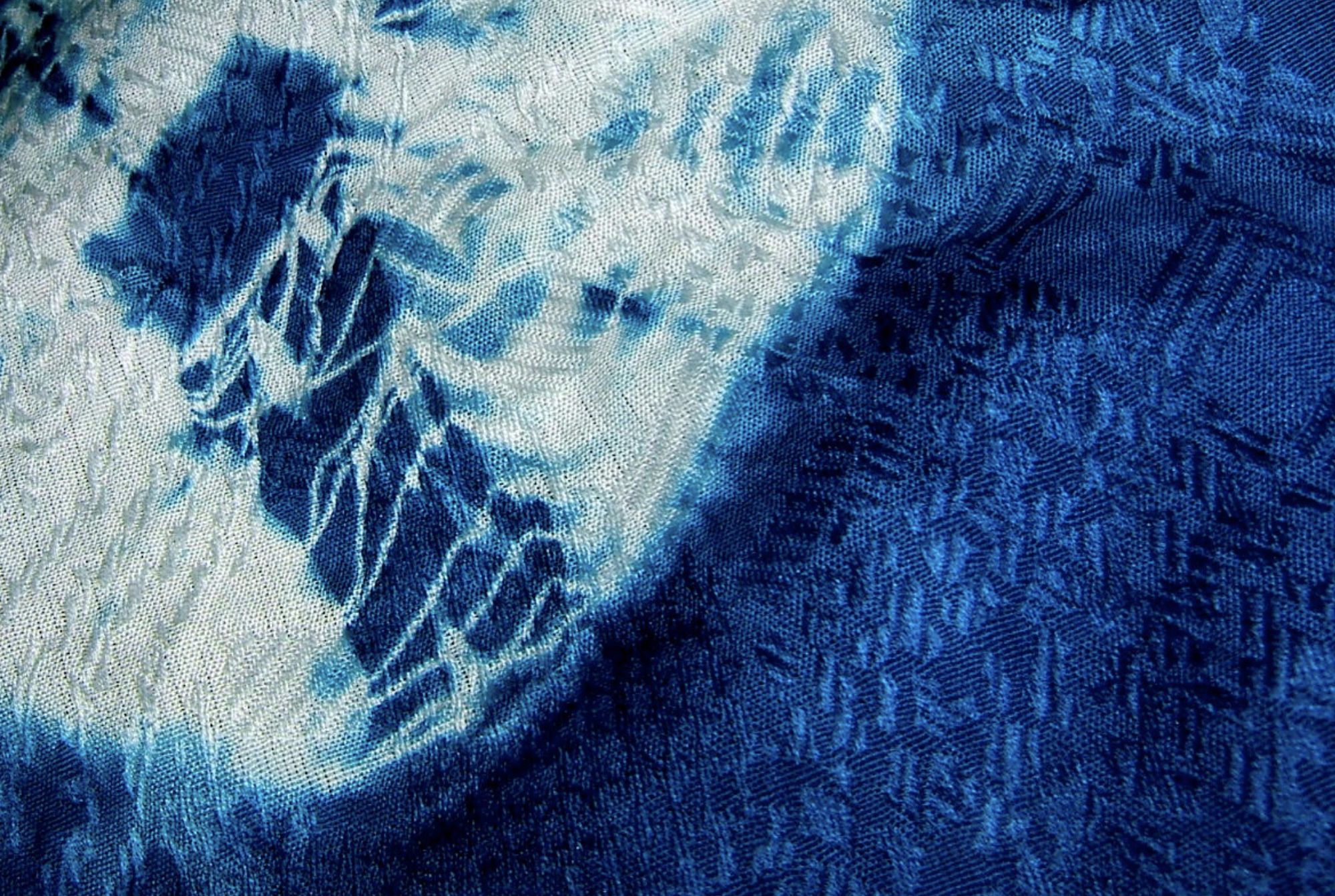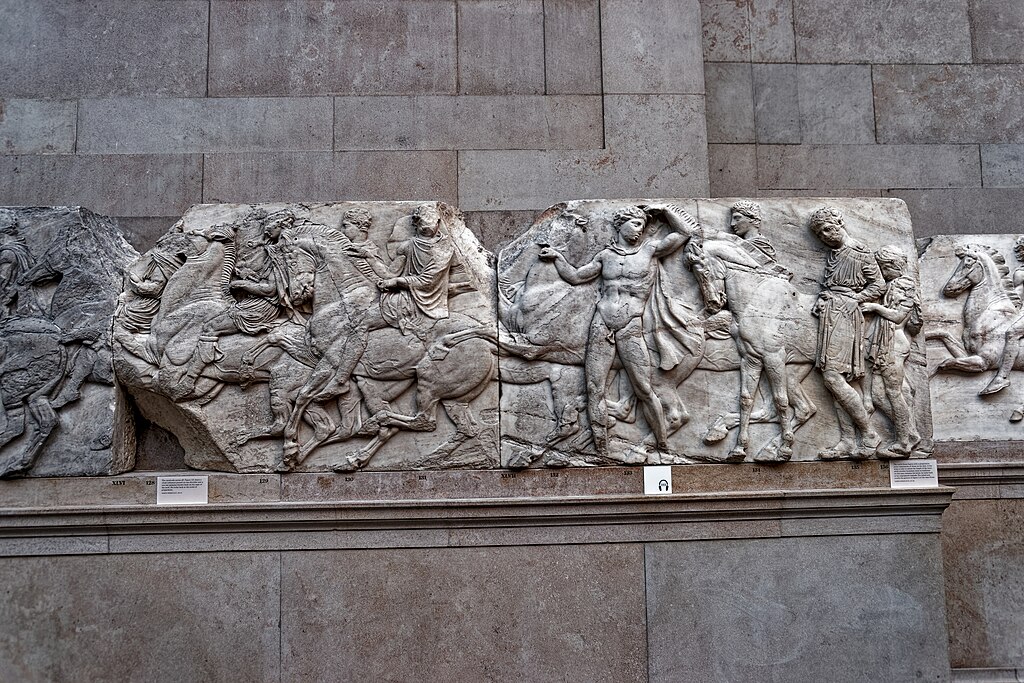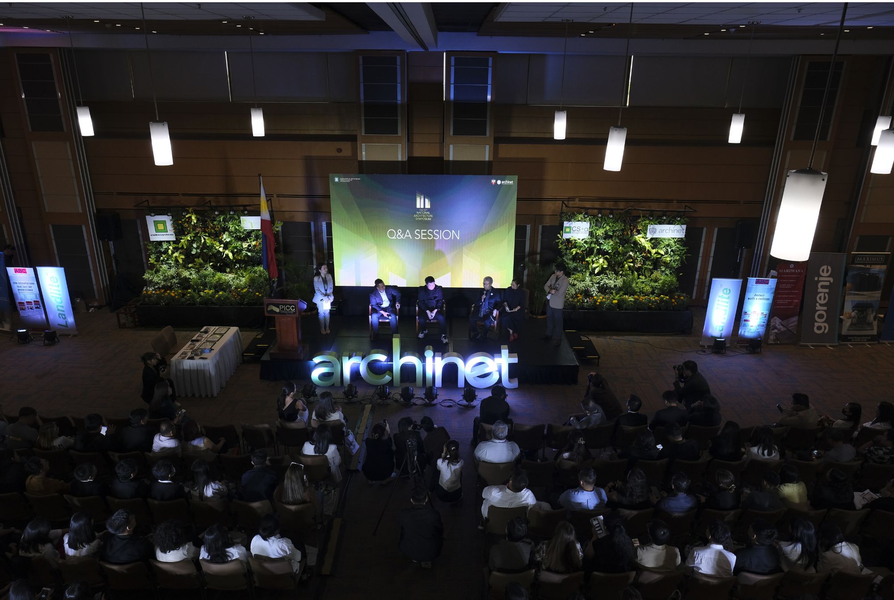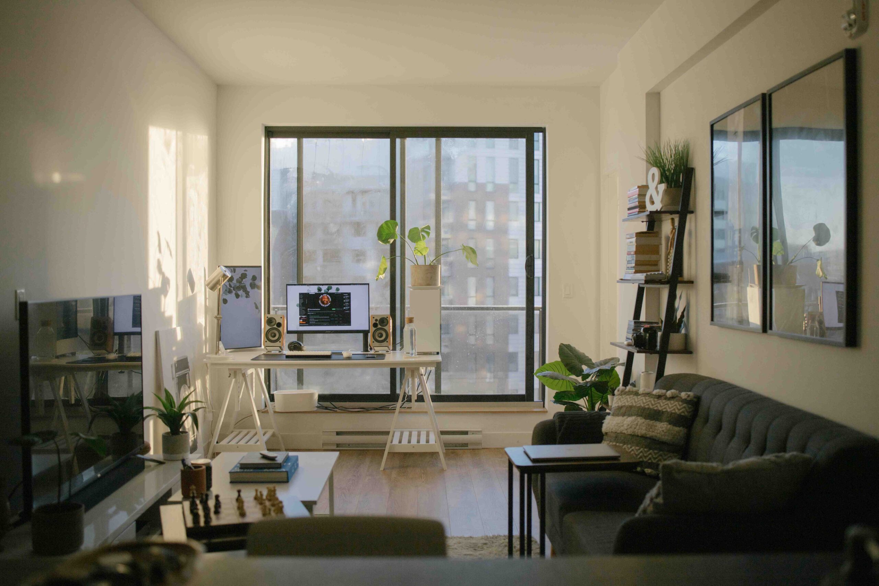The mountain can be such a place of quiet serenity. It’s far from civilization and filled to the brim with nature around it; no wonder temples used to be built at its peak. Shi House constructs a residence in a mountain that finds stillness in the darkness of the place. Situated in the mountains of Morelia, […]
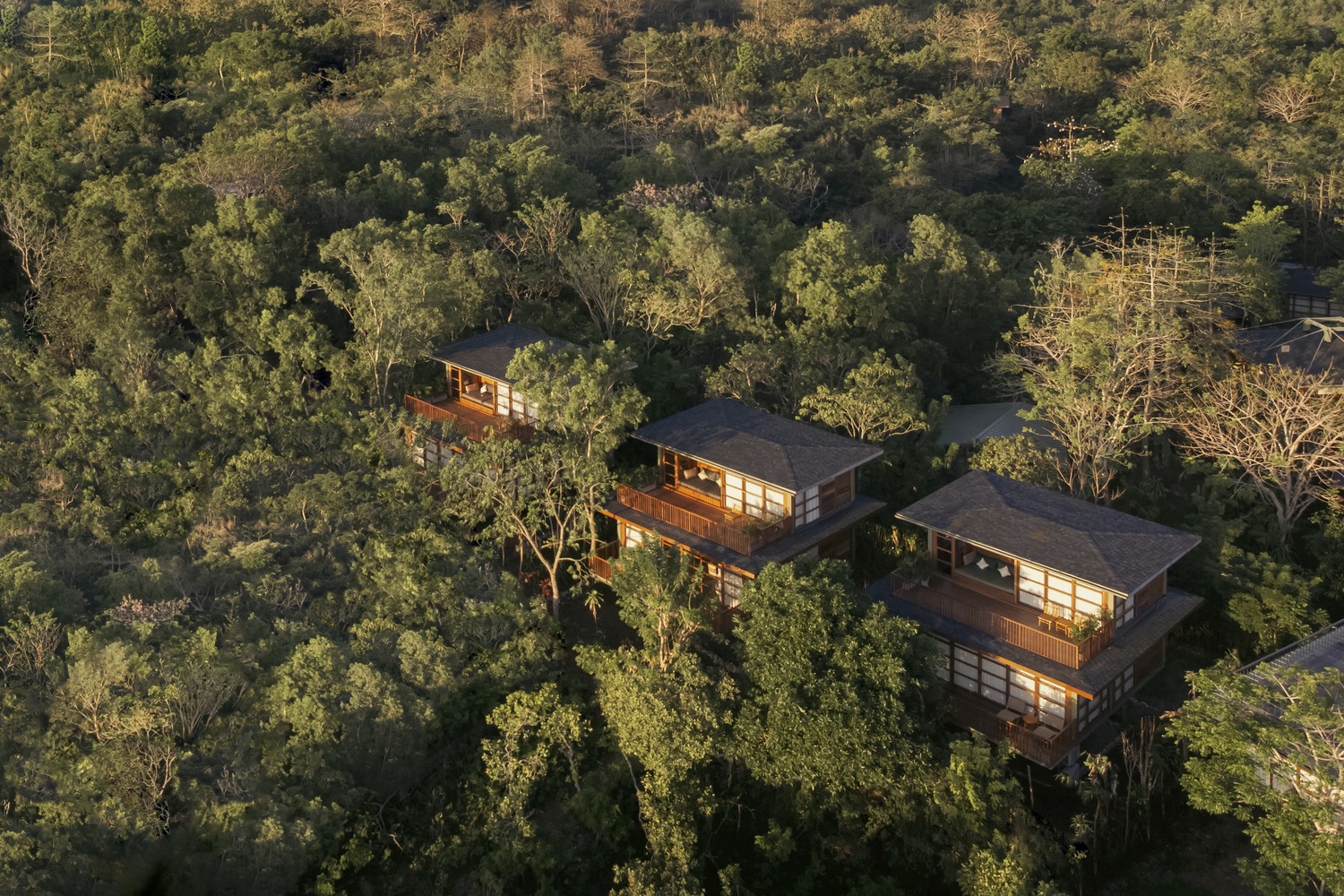
TreeHouse Villa: Tropical Living on a Whole New Level
Just like its name, Stilt Studios designed this resort in Bali to stand above the ground to preserve the surrounding natural beauty. Treehouse Villa is a complex made up of seven distinct units with modern designs that offer an immersive experience into the heart of Indonesia’s tropical jungle. The project does so in a manner that is nature-friendly to its location through an organized approach to sustainable design.
Elevating Resort Amenities
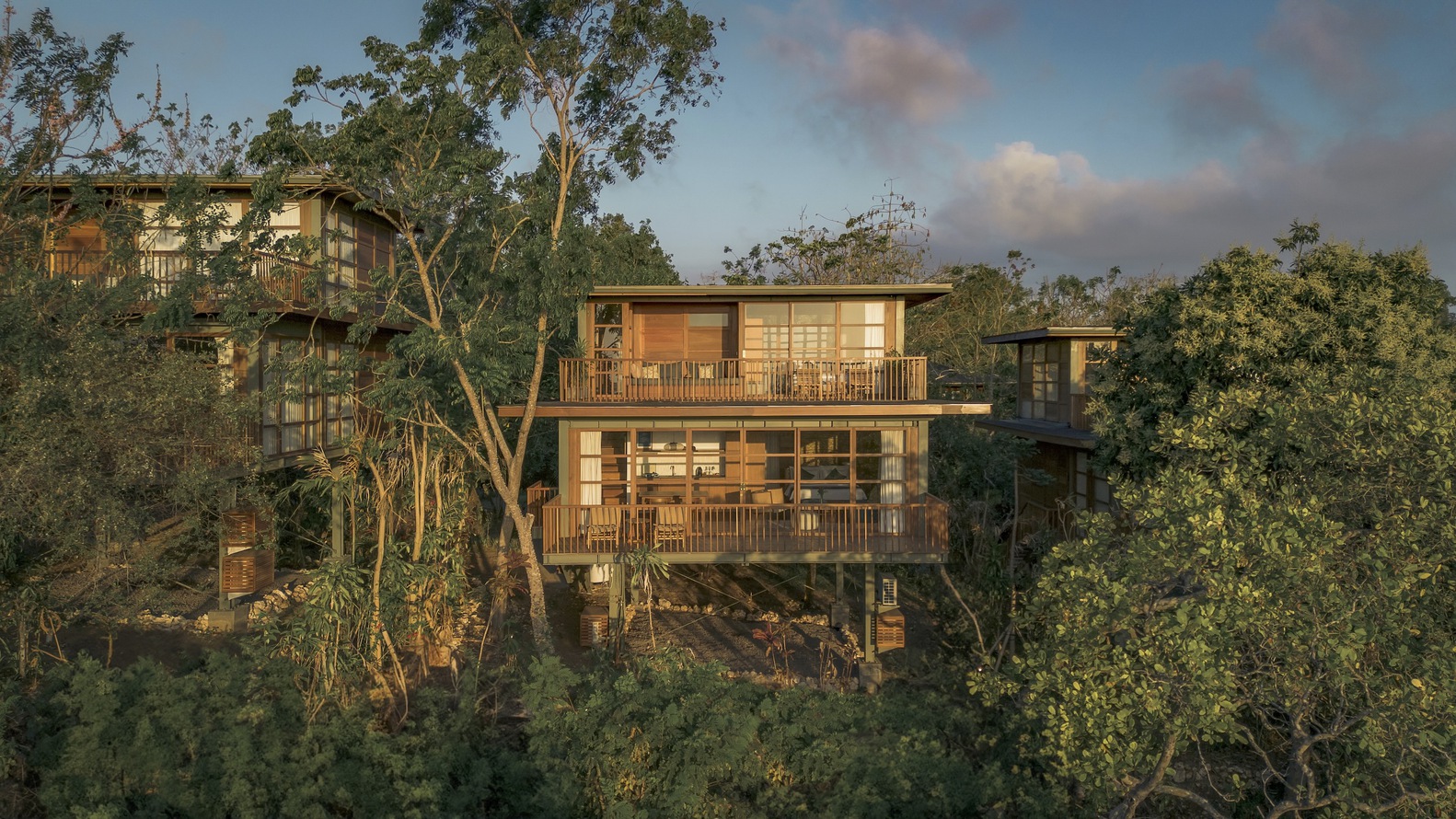
The Treehouse Villa elevates the user experience, literally and figuratively. The structure stands on steel stilts, decreasing its footprint without disturbing the ground below. Patterned from this rural design motif, the treehouse typology offers a unique position to enjoy nature with wide views facing the Indian Ocean and the location’s tropical gardens.
Stairs along the building’s outer perimeter act as the entrance while also vertically distinguishing the hierarchy of different levels. The rectangular and boxy form of each villa allows the stilt structural system to efficiently maximize the floor area. This creates a wider canopy underneath that provides shade and shelter. The building’s size tapers off as it soars upward, adding more visual interest with its extrusions and depth.
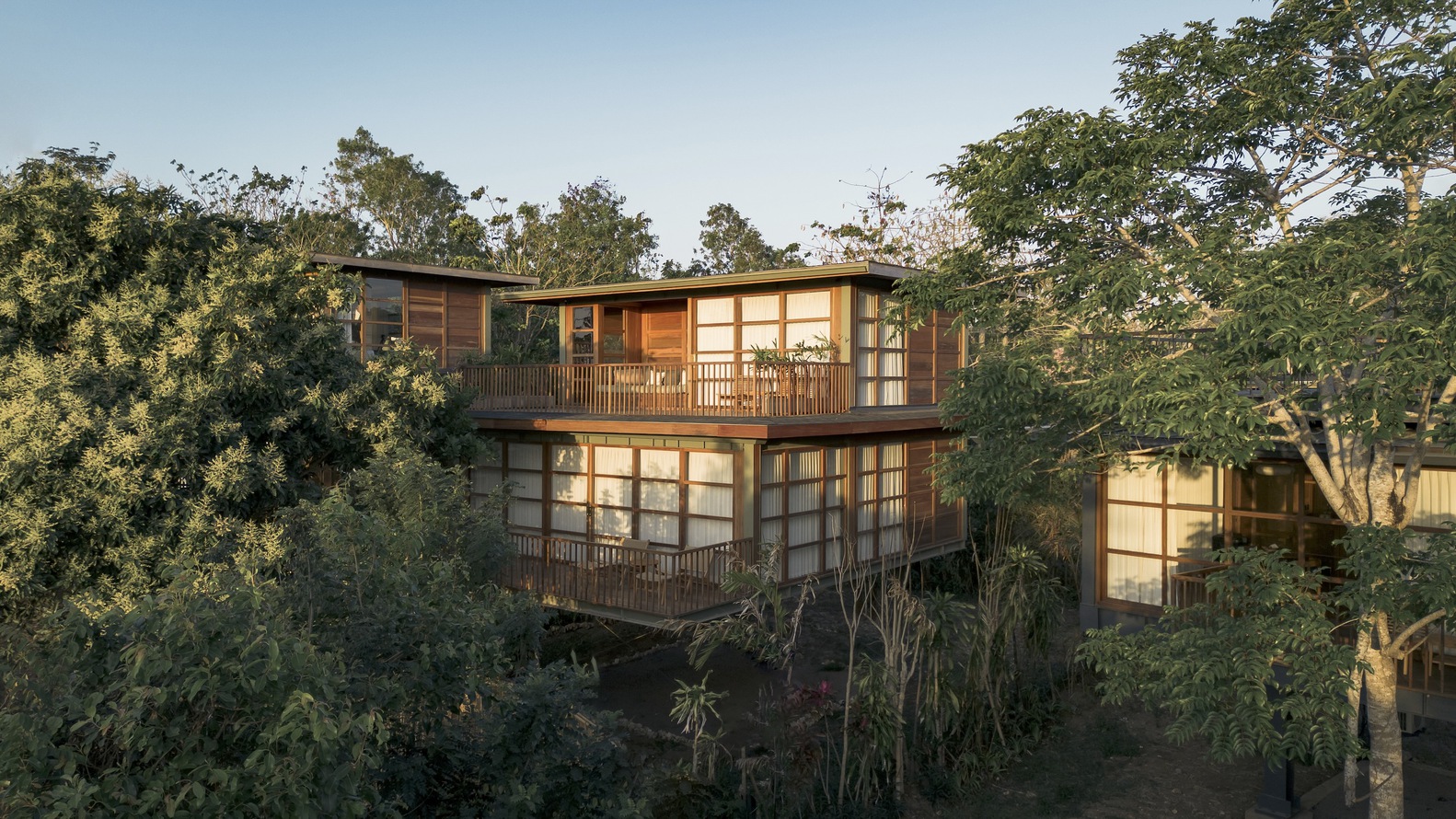
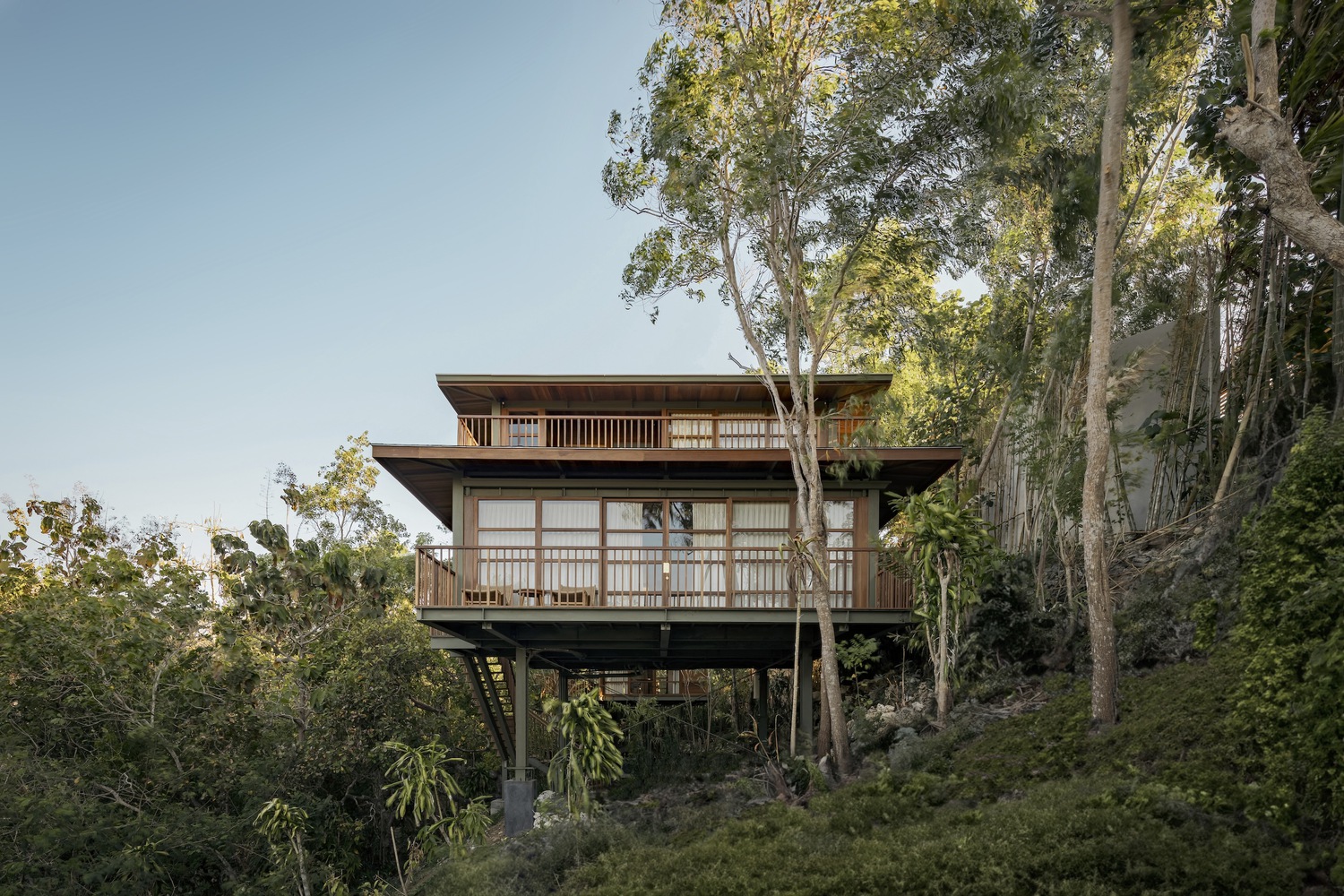
The project embodies openness as wide windows and expansive glazings reduce the friction between indoor and outdoor. A strong connection to nature is formed by its intimate positioning amongst the nearby trees. Wooden claddings, railings, and green painted steel elements are divided by the low sloped gray roofing the make up the exterior. Each floor has its own balcony, reflecting a clear bias for including outdoor space into the design.
Inside the Villa
An open plan layout provides a shared experience geared to a more relaxed state of living. This promotes an ease of movement between spaces, each with charming views of the surrounding landscape. The heart of the home lies on the first floor, where the living, dining, and kitchen merge into a central space. A readily accessible balcony extends the living area, offering a perfect spot to relax and enjoy the view. This cohesive flow between the interior spaces and the balcony naturally encourages social interaction.
The bedroom on the second floor creates a more intimate set up by occupying the entire level. The villas showcase a thoughtful selection of furniture designed by the architects themselves. Wooden lounge chairs, dining chairs, and lamps create a cohesive look, complemented by the pops of green from the cushions. This deliberate effort blends the architectural style with the built-in amenities, striking a balance between comfort and aesthetics.
Sustainability from Root to Canopy
Stilt Studios’ commitment to sustainability is evident as seen in the origins of this project. Firstly, the use of prefabricated building components to build each structure makes it more eco-friendly. This method of construction reduces carbon emissions, speeds up the building process, and makes the materials more reusable in the future. Additionally, recycled plastic panels form the bathroom’s finishes.
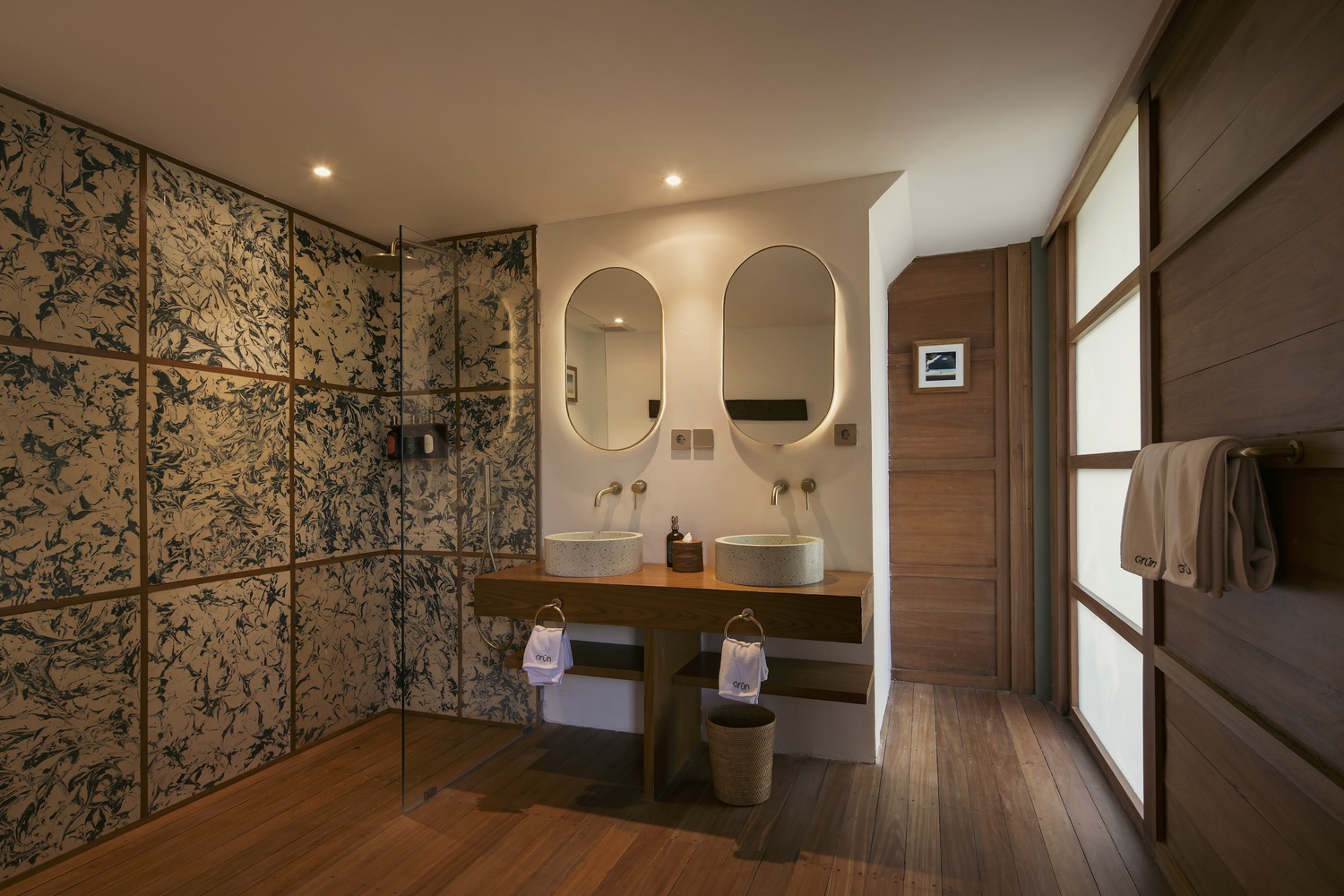
The building reduces consumption throughout its lifespan by taking advantage of the fresh air and sunlight; a welcome alternative to artificial lighting and air conditioning. Multiple strategically oriented openings enable cross ventilation, while wide eaves control both sunlight and rain.
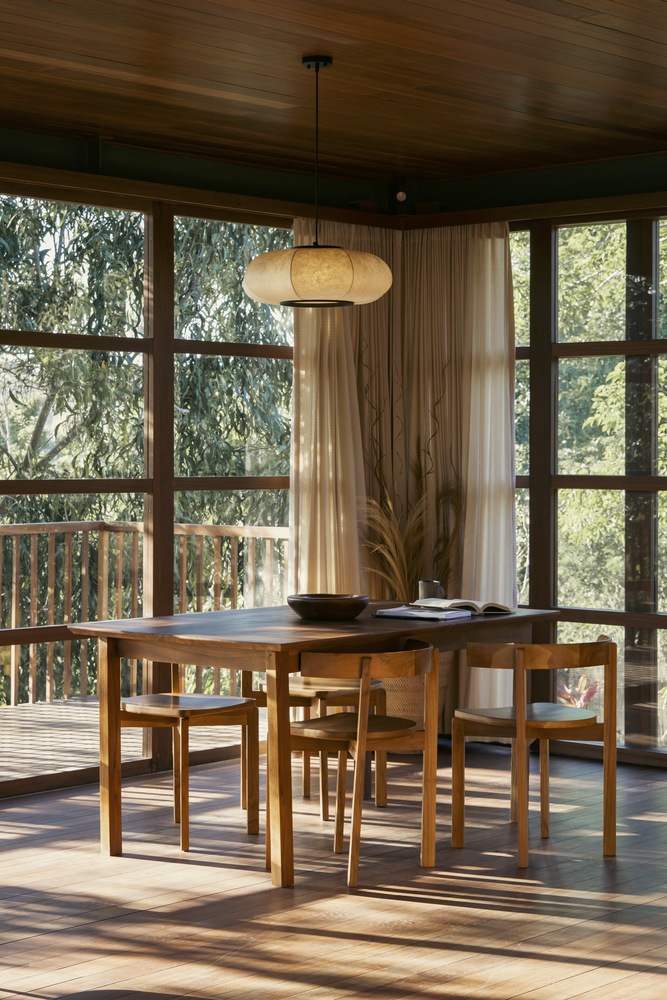
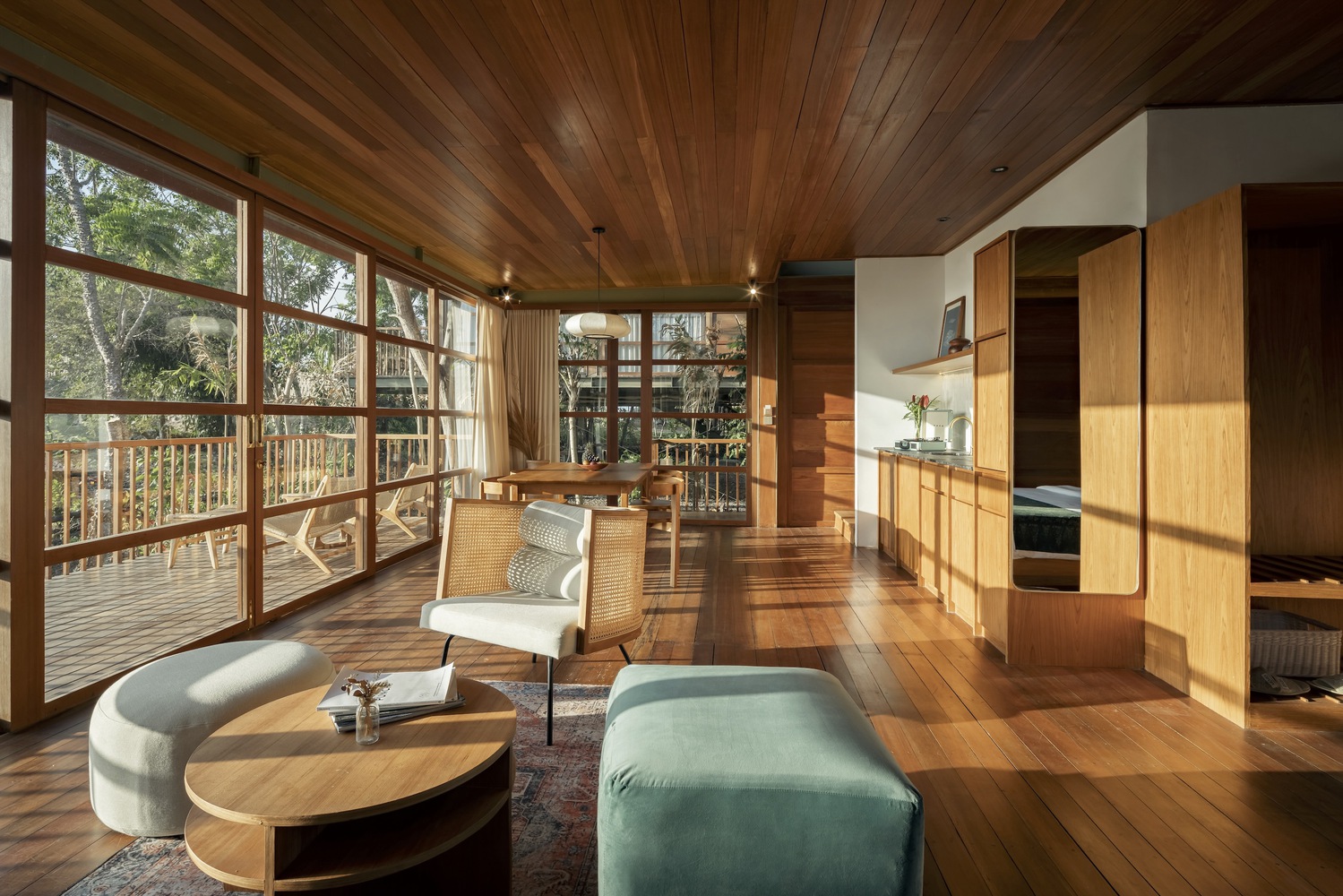
The use of natural material corresponds to what Indonesia’s products have to offer. Locally sourced honey-hued wood clad the exteriors with an organic charm that blends into the forest backdrop. Inside, the richly treated wooden floors, woven rattan, and banana paper allude to the craftsmanship of the region. This conscious choice of sourcing materials is a classic example of what it means to be inclusive and sustainable in a manner that evokes a profound sense of its place.
Standing Amongst the Trees
The Treehouse Villa clearly integrates with the natural tapestry formed by the surrounding tropical forests. Its stilt construction, eco-friendly design, and locally inspired tropes make it an accommodation that reflects the beauty Bali has to offer.
Read more: Kabana Treehouse: At One With Nature
Photo by Indra Wiras
