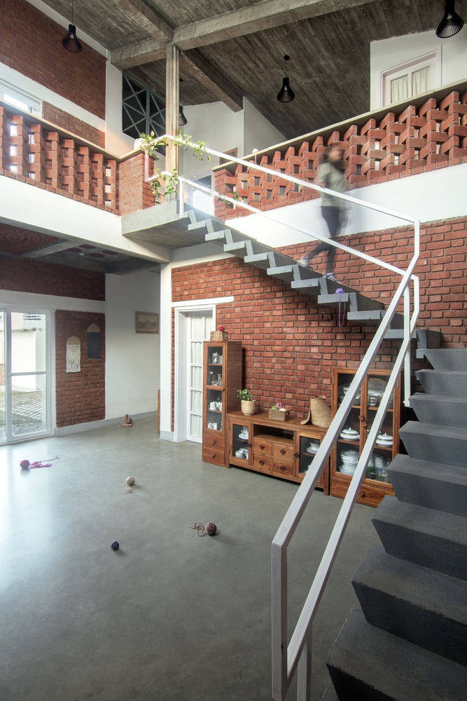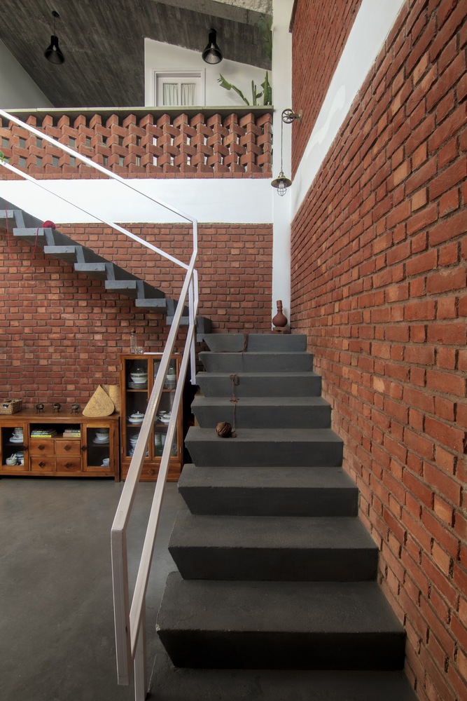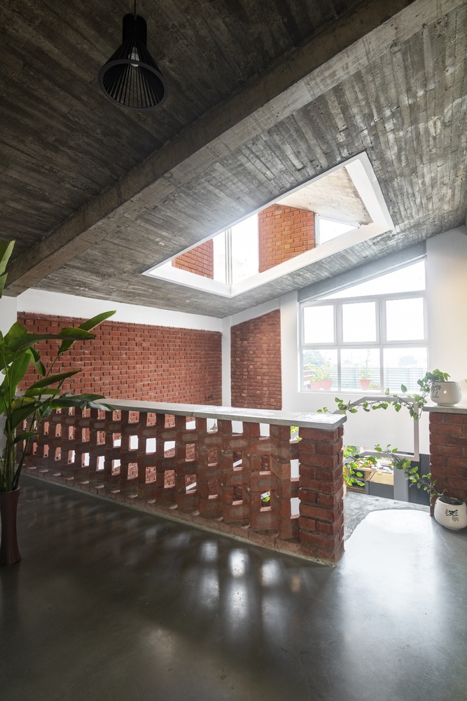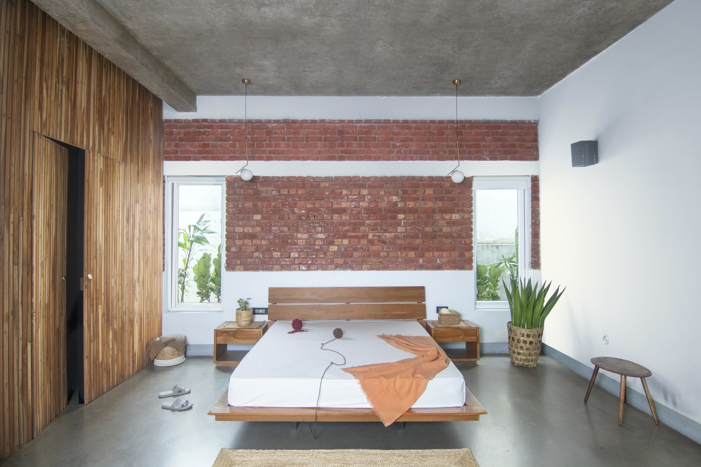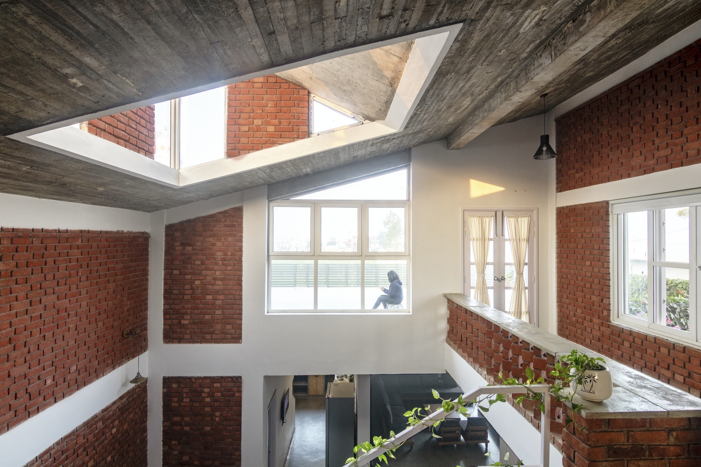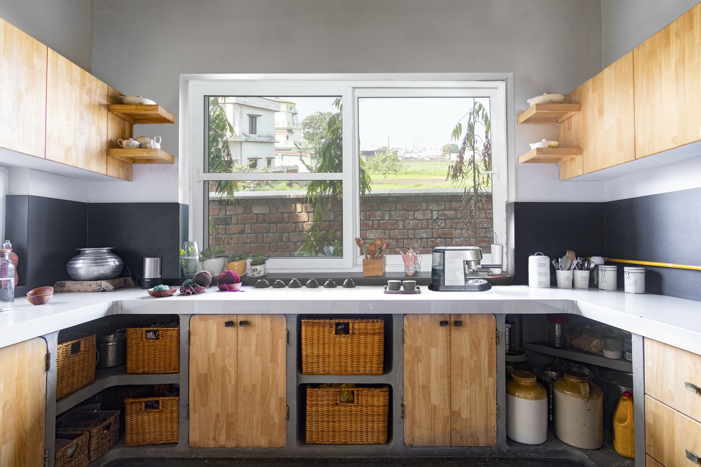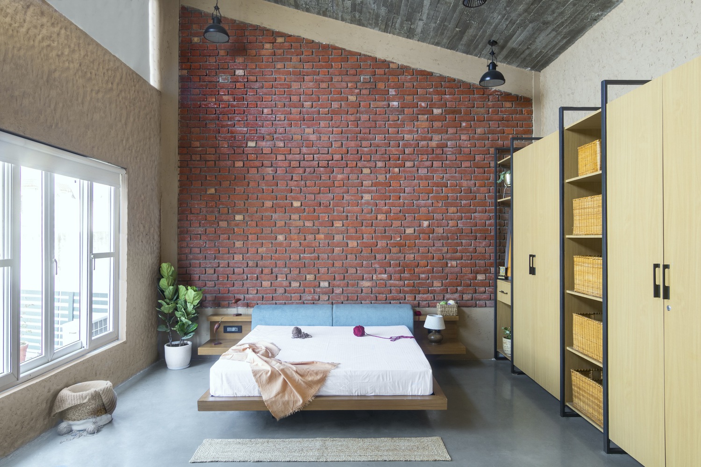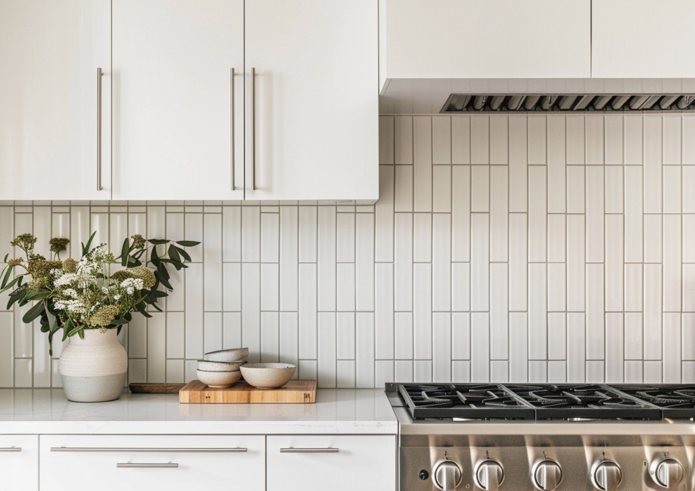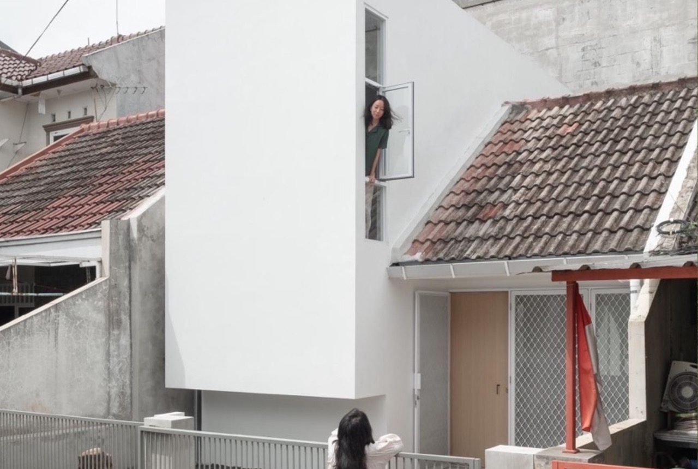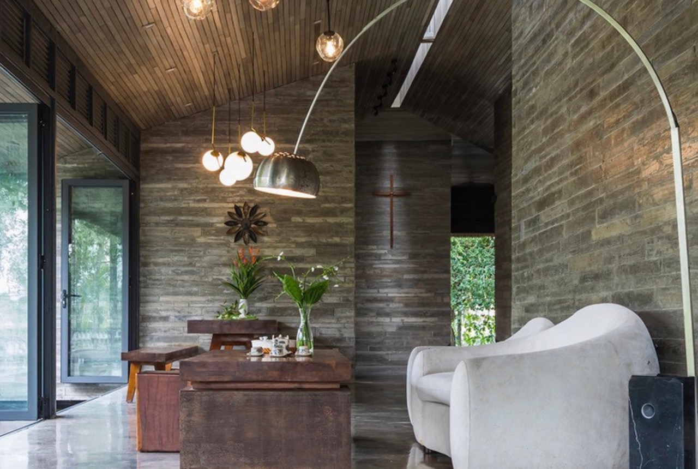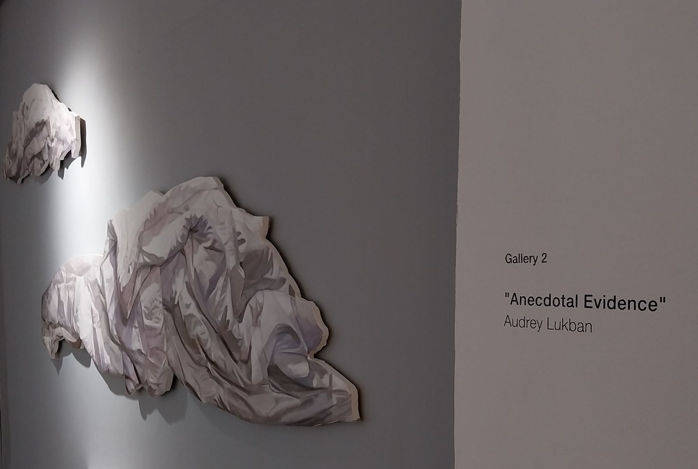Ever wonder how lighting can transform your home’s interior? It’s more than just positioning light fixtures (though that’s important too!). Unlike color psychology, the effects of lighting are surprisingly versatile and impactful. And the real reason is actually just hiding in plain sight—LED light bulbs. But it’s not like you have to go through the […]
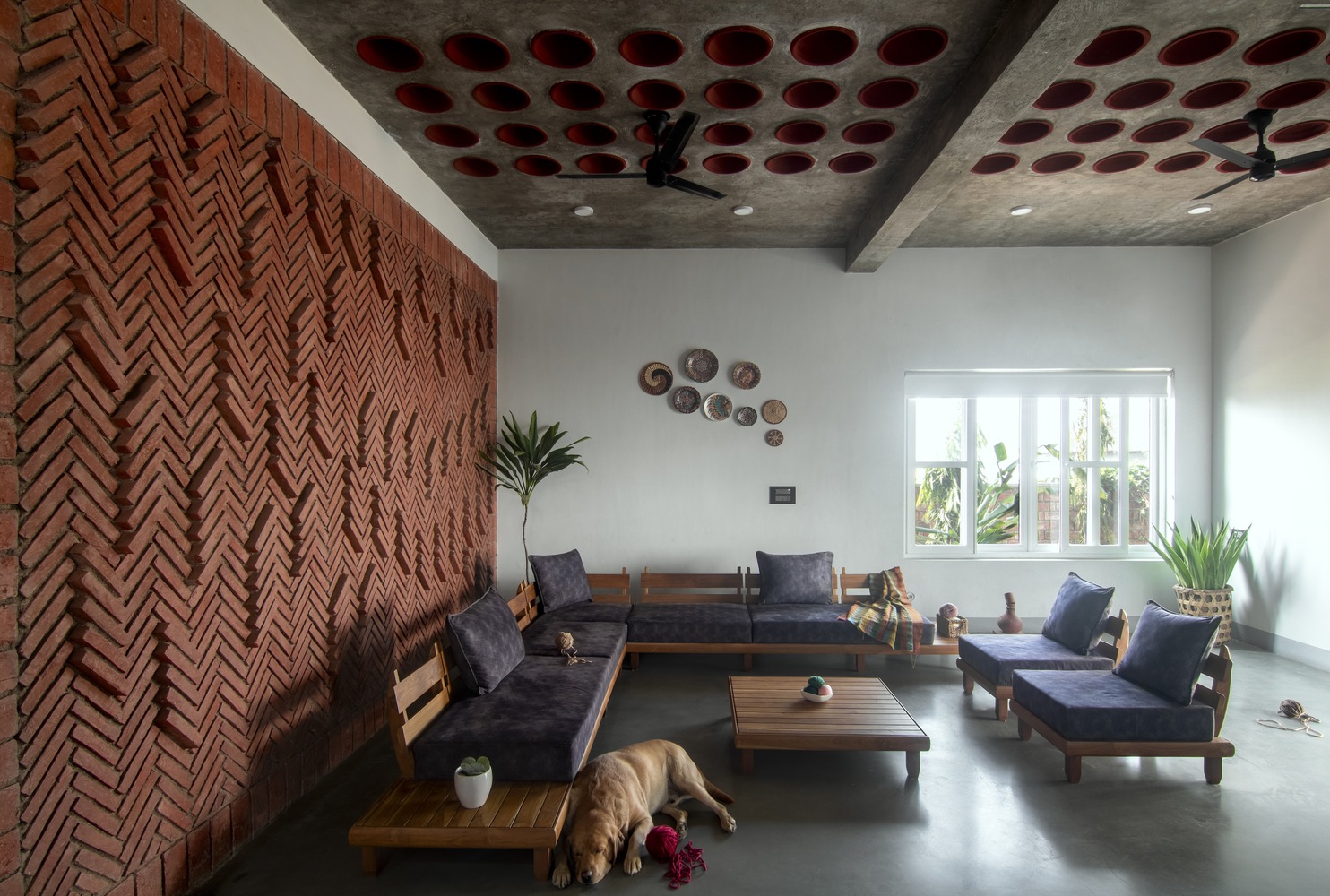
Nilaya Residence: Reclaiming a Family Heritage for Modern Living
Old buildings that don’t get torn down usually end up used for public purposes: tourism hotspots, religious areas, government buildings, and the like. But the Nilaya Residence differs from those in that it’s an old home the family preserved to continue their own familial heritage together in their ancestral village.
The location of the Nilaya Residence is at Jainagar, India, an area that’s become more industrialized over time. Local architecture firm IDIEQ took on the project, with Saubhagya ‘Daksh’ as lead architect and Priya Srivastava as lead designer.
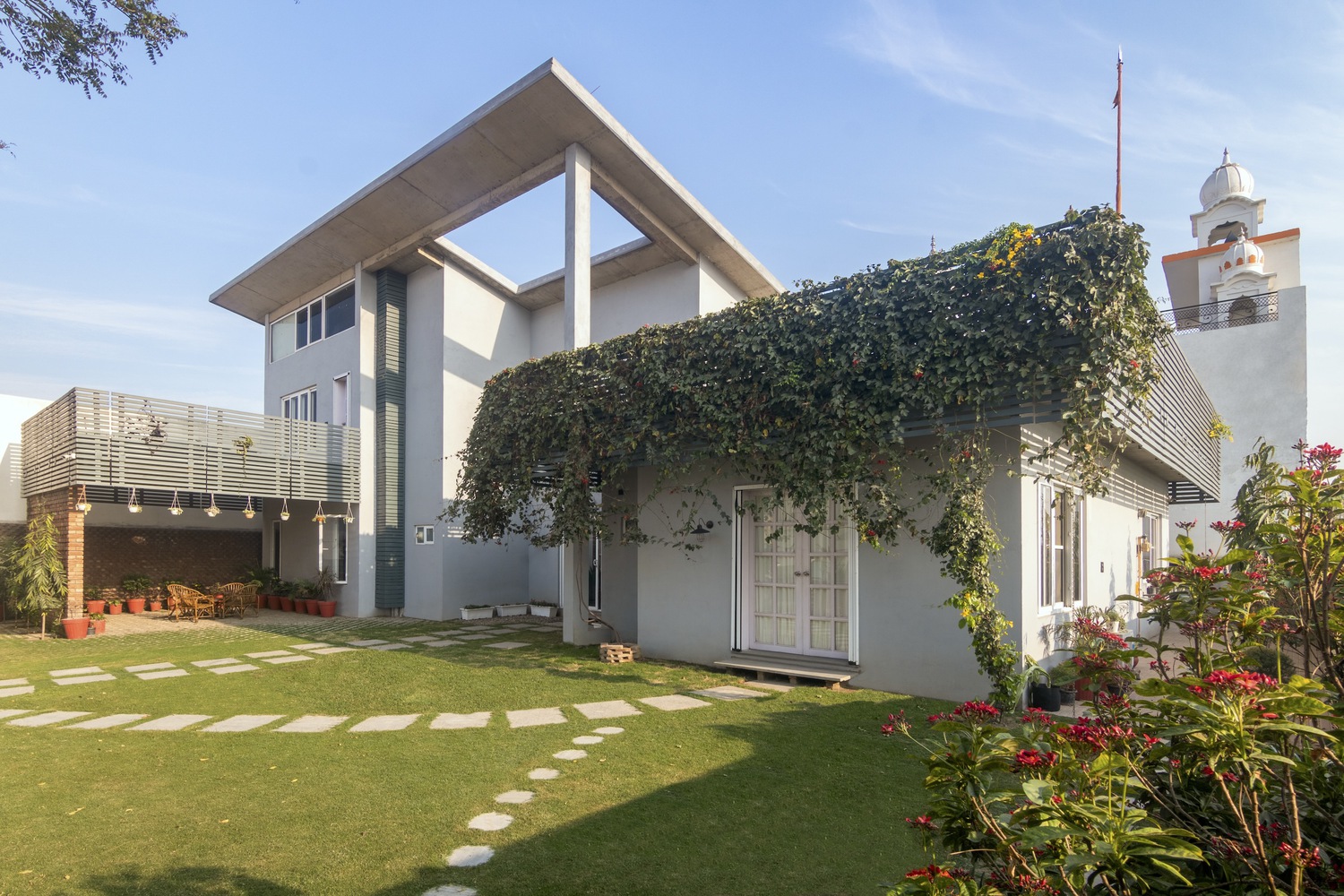
Keeping the Old in The New
When working on the Nilaya Residence, IDIEQ found themselves working with a family that wanted to preserve the original structure of the home. The couple wanted the house to be sustainable, but the husband desired to stay at the aging, dilapidated home where they were living at the time.
The original house used burnt brick and concrete in its construction, as was the custom of the time. The architect decided with the family early on that they would be preserving as much of the old structure as they possibly could, creating what amounts to a rehabilitation of the old building.
However, the outdoor facade of the residence was not preserved, opting for a modernist slant with the way the walls are painted and finished and the wooden barriers in the second floor filled with vines and leaves. The outdoor lounging area and the building’s garage also use red bricks in their design.
Most of the preservation occurs indoors, where exposed red bricks litter the entire home. The wall along the staircase and the second floor bannister utilize red bricks, with the bannister deploying an alternating pattern of pillars for its build.
The home also uses a lot of raw concrete for the ceilings, floors and staircase. A white finish frames the brick that allows its color to pop. Finally, the ceilings near the roof use aged wood to acclimate with the preserved brick design.
Monument of the Past, Alive for the Future
The ground floor contains two bedrooms, the living room, and the dining room. On the second floor, there’s a third bedroom, a study, and a gym. One notices that there’s a terrace and garden area for the private relaxing needs of the occupants of the house.
The house has a sense of openness with its design. Windows and large doors pepper the first floor, with the windows easily-openable to let the air in. The roof slopes towards the south, with an additional sloped area in the opposite direction to let in extra sunlight from the balcony.
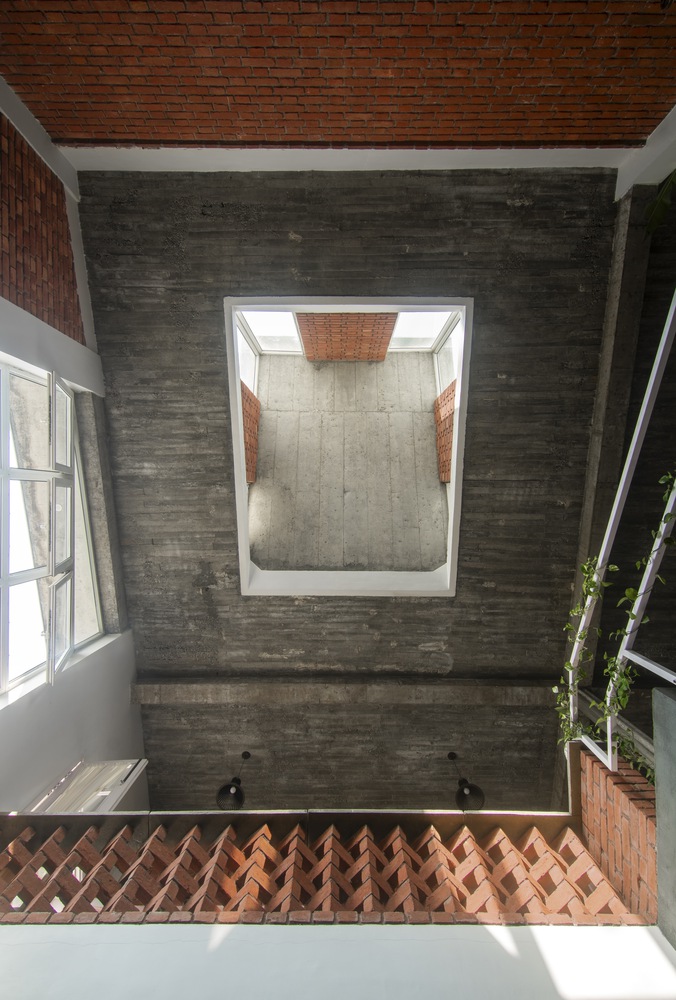
The design of the roof and the windows is part of their ways of maximizing the sun in the daytime. This bid of sustainability ensures the home remains energy efficient in the long run.
Nilaya Residence preserves the memory of the past whilst forging forward to the future. But beyond this, it shows that architects can preserve the heritage of a home faithfully without eschewing the progress of the present.
Related reading: Adaptive Reuse of Buildings: Blending the Old with the New
