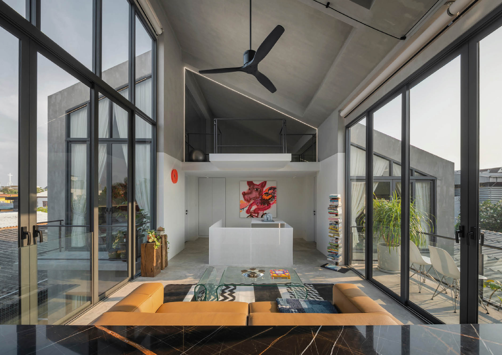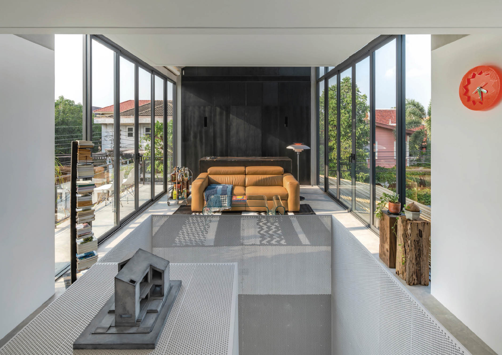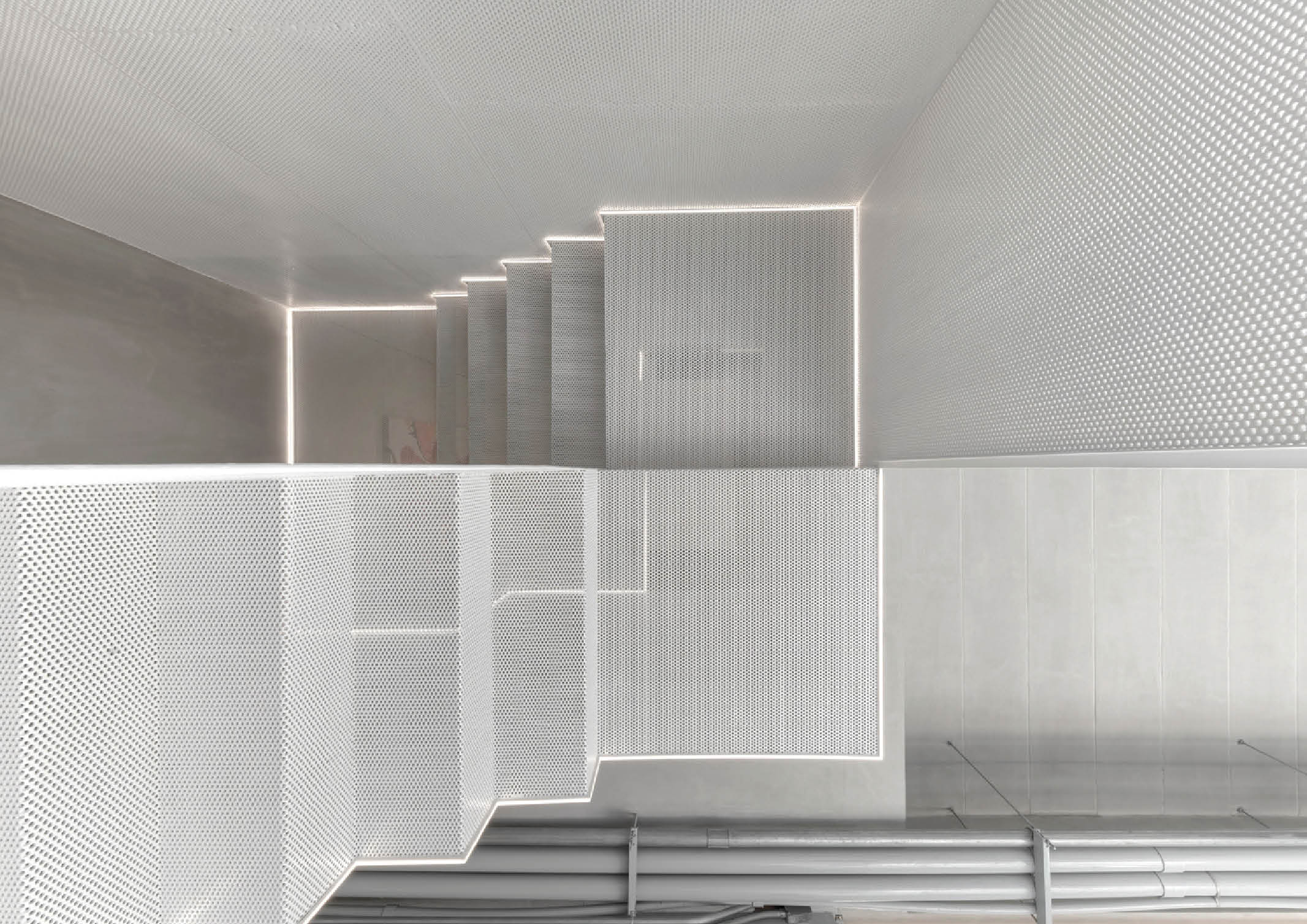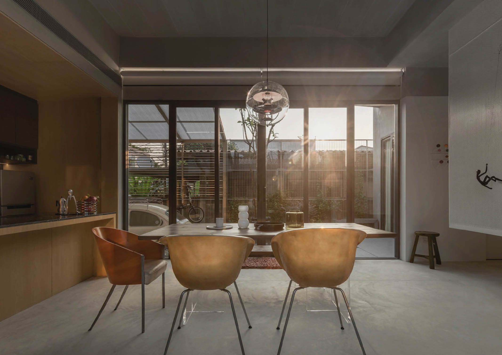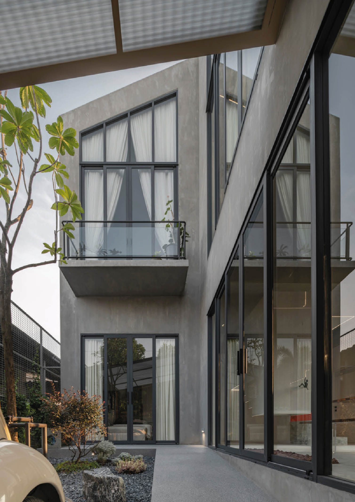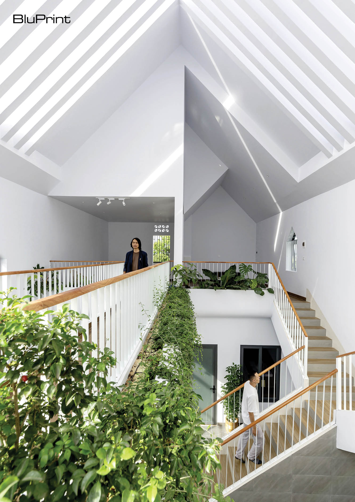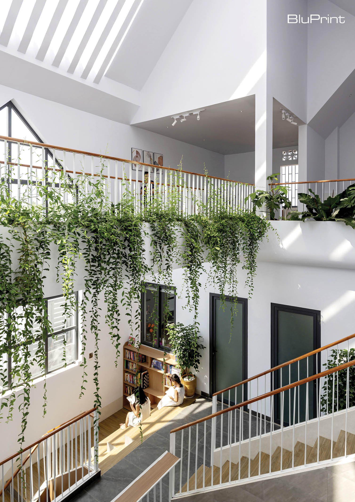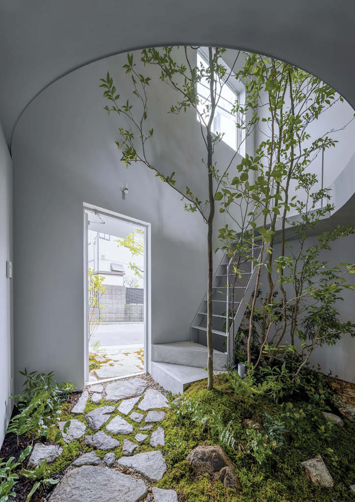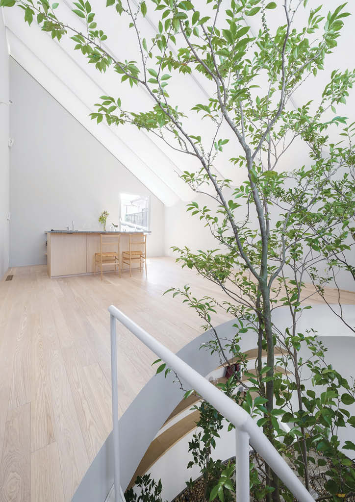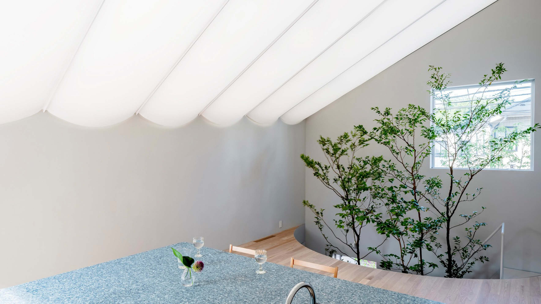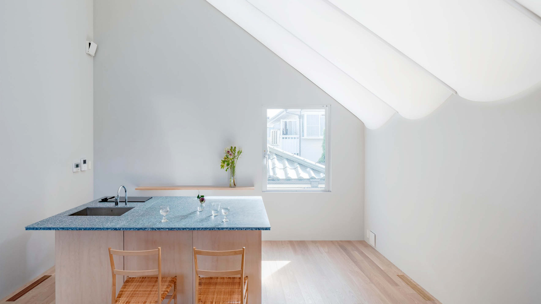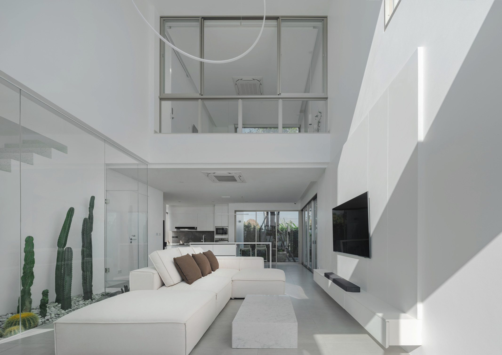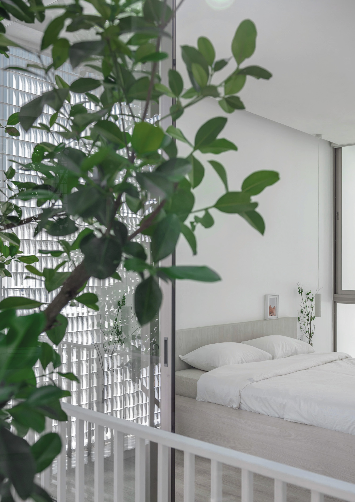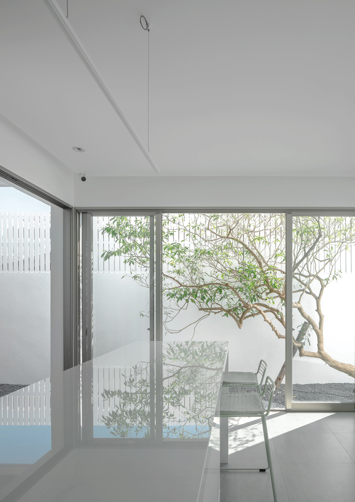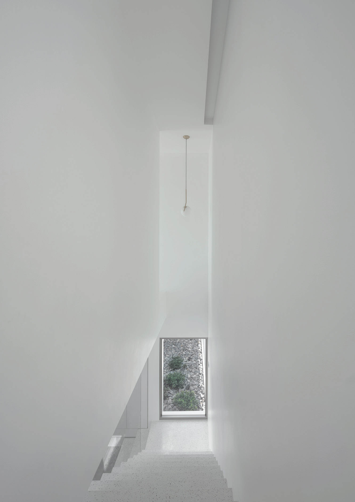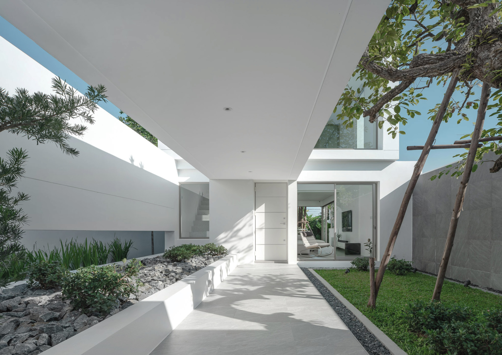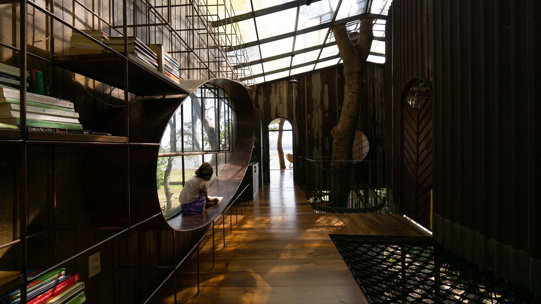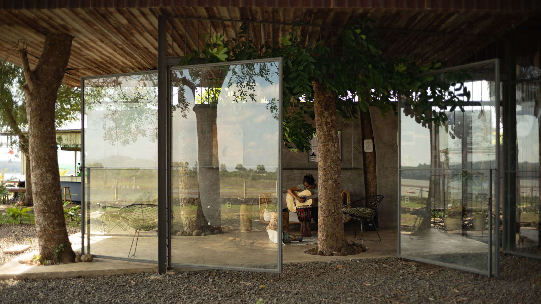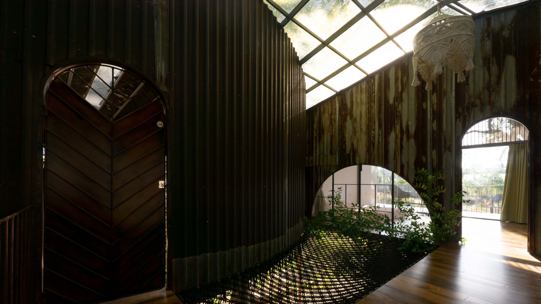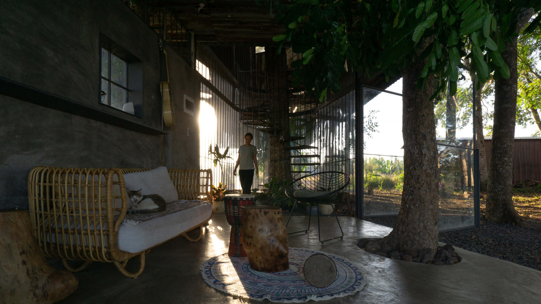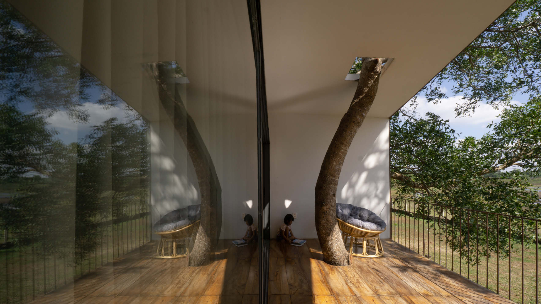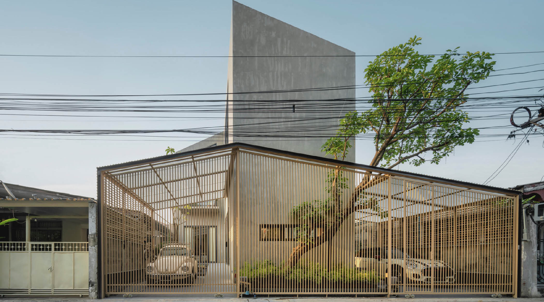
From tranquil retreats in Vietnam to innovative adaptations in Tokyo, these Asian homes showcase the power of thoughtful design that harmonize with nature. They reflect their owners’ personal histories while embracing future possibilities. Each home tells a story – of reuniting with family and finding calm amid urban landscapes. They nurture bonds with nature and craft safe spaces for memories and dreams. We explore these architectural spaces that speak to the heart’s desire for peace, connection, and a sustainable future.
Reflection House

Having reunited with his mother after years spent abroad, the client commissioned AUN Design Studio to redesign their home in Khet Lat Phrao, Thailand. The design focused on mother and son’s shared past and the cherished memories spent together. Built on the site of their old home and nestled among neighboring houses, it fosters a deep connection with their community’s history.
The house is thoughtfully divided, with the ground floor catering to the mother’s needs, including communal spaces, and the upper level designed as a private sanctuary for the son. Emphasizing continuity between architecture and interiors, the house features exposed surfaces with white walls, providing a canvas for their personal collection of art and memories.
This design choice allows for an evolving display of their life’s journey, making the house a living, breathing chronicle of their bond and shared experiences.
Photography by Wison Tungthunya & W Workspace
Gather House
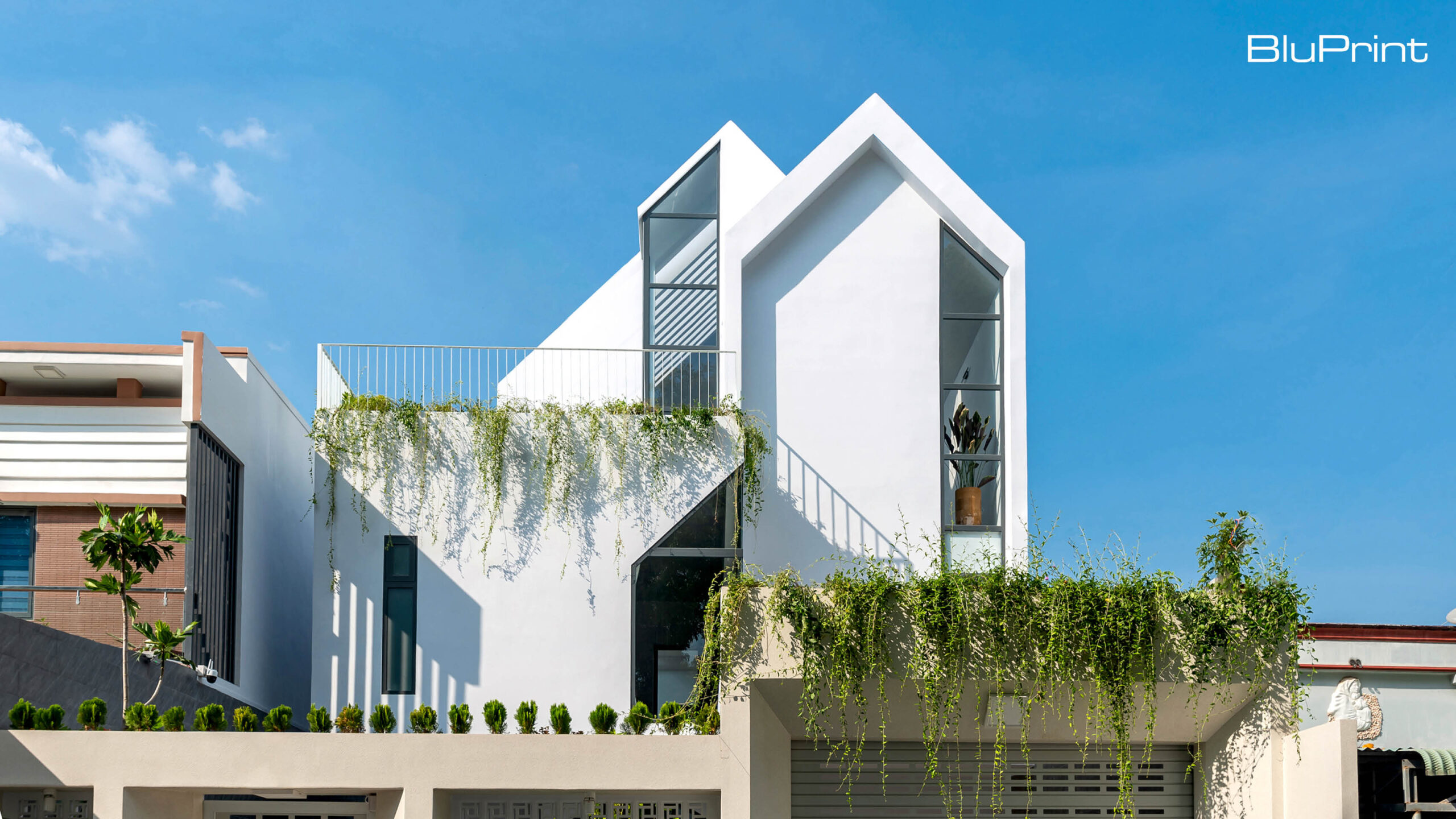
Another one of our favorite Asian homes this year is Gather House. Story Architecture‘s Nguyen Kava built the home for a family of five with a Catholic background. Located near a church in Trang Bom town, Dong Nai district, Vietnam, its design takes it cues from the family’s own spiritual values.
Kava highlights the modern challenge of urban dwellers losing touch with nature and spirituality amidst digital distractions. Gather House counters this by fostering a connection with the natural world. Its minimalist design, monochromatic colors, and three-floor layout promote tranquility and reflection to encourage family bonding. The house is a sanctuary for natural light. An atrium channels sunlight to dynamically animate the space throughout the day. Walls become canvases for shadows and light that constantly change over time.
Kava conscientiously designs homes that bring nature inside to improve the residents’ quality of life. This design helps people remember there’s a bigger world outside their home. Meant to be part of the family’s lasting legacy, Gather House becomes more meaningful over time. It’s a place that connects nature, spiritual beliefs, and family relationships.
Photography by LONTON STUDIO
Membrane Roof House
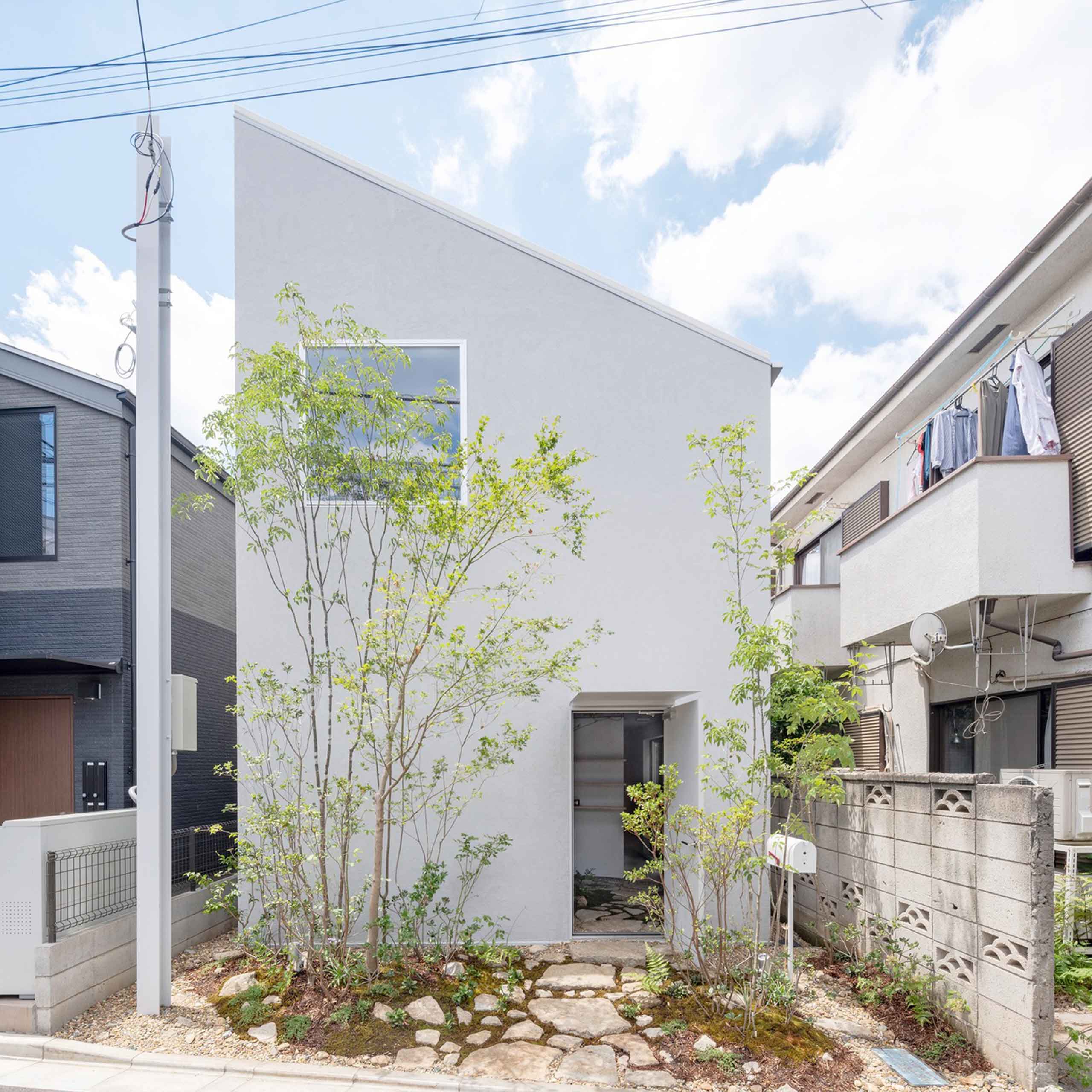
Yuko Nagayama & Associates, together with Shohei Yoshida + Associates, designed a unique Tokyo home for a client with a nomadic lifestyle. This residence emulates urban camping in a densely populated area, creating a space for socializing and personal relaxation. The home’s adaptability mirrors the owner’s lifestyle.
Its distinctive feature is the membrane roof, filtering soft light into the interior that makes up for limited exterior openings. The brightly lit second floor serves as a public space. The ground floor, resembling a dimly lit cave, offers private, tranquil areas like the bedroom and bathroom. An indoor garden with a tree in the skylit atrium replaces an exterior garden, fostering a direct connection with nature.
The bendable membrane material forms a contorted roof surface, with a double-membrane structure for insulation and air circulation, ensuring a comfortable indoor climate. This design subtly connects residents to the outside world, with changes in light reflecting the time of day and weather, creating an immersive, sensory experience of the environment.
Photography by Satoshi Takae
House C+I
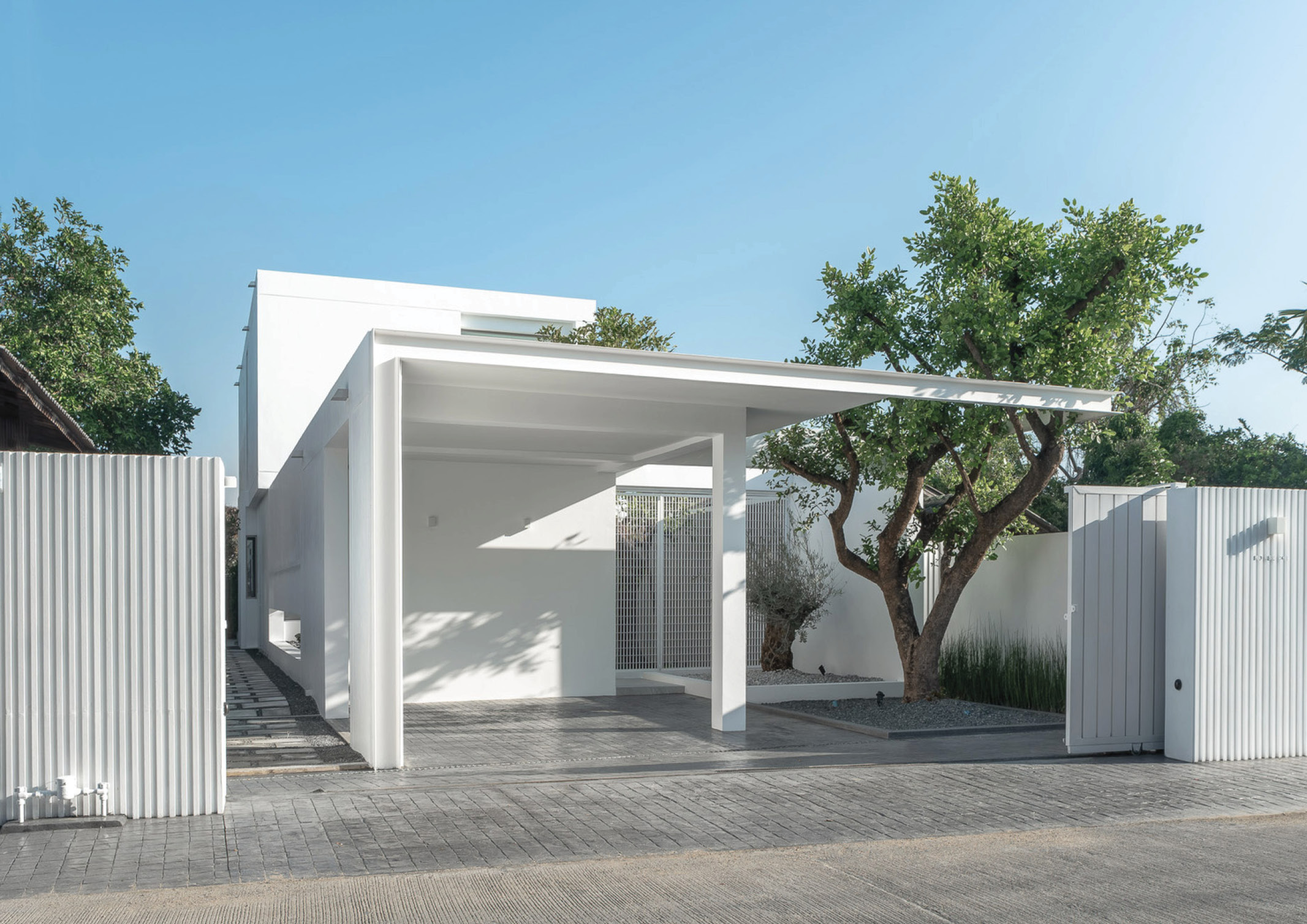
Blank Studio designed House C + I in Chiang Mai, Thailand, as a serene oasis for its owner. The structure emphasizes simplicity, natural light, and a connection with nature. The long and narrow house cleverly positions living spaces to avoid direct sunlight, ensuring comfort throughout the day. The owner, a nature lover, desired a home filled with trees visible from every corner. And the result is a sense of relaxation and openness.
The design strategically incorporates gardens and courtyards, with glass sliding doors to enhance the view and invite gentle breezes. Walkways extend from the carport and through the garden. They deliberately prolong the transition between the outside world and the home’s tranquil interior. These pathways double as social spaces for gatherings, blending the indoors with the outdoors.
A double height space serves as the home’s core; its calm ambiance achieved through the white structure and greenery. The architects opted for practical materials like masonry walls and tiled floors, avoiding wood for its maintenance requirements. This approach creates a home that is a tranquil haven in tune with nature.
Photography by Panoramic Studio
Tree House by the Lake
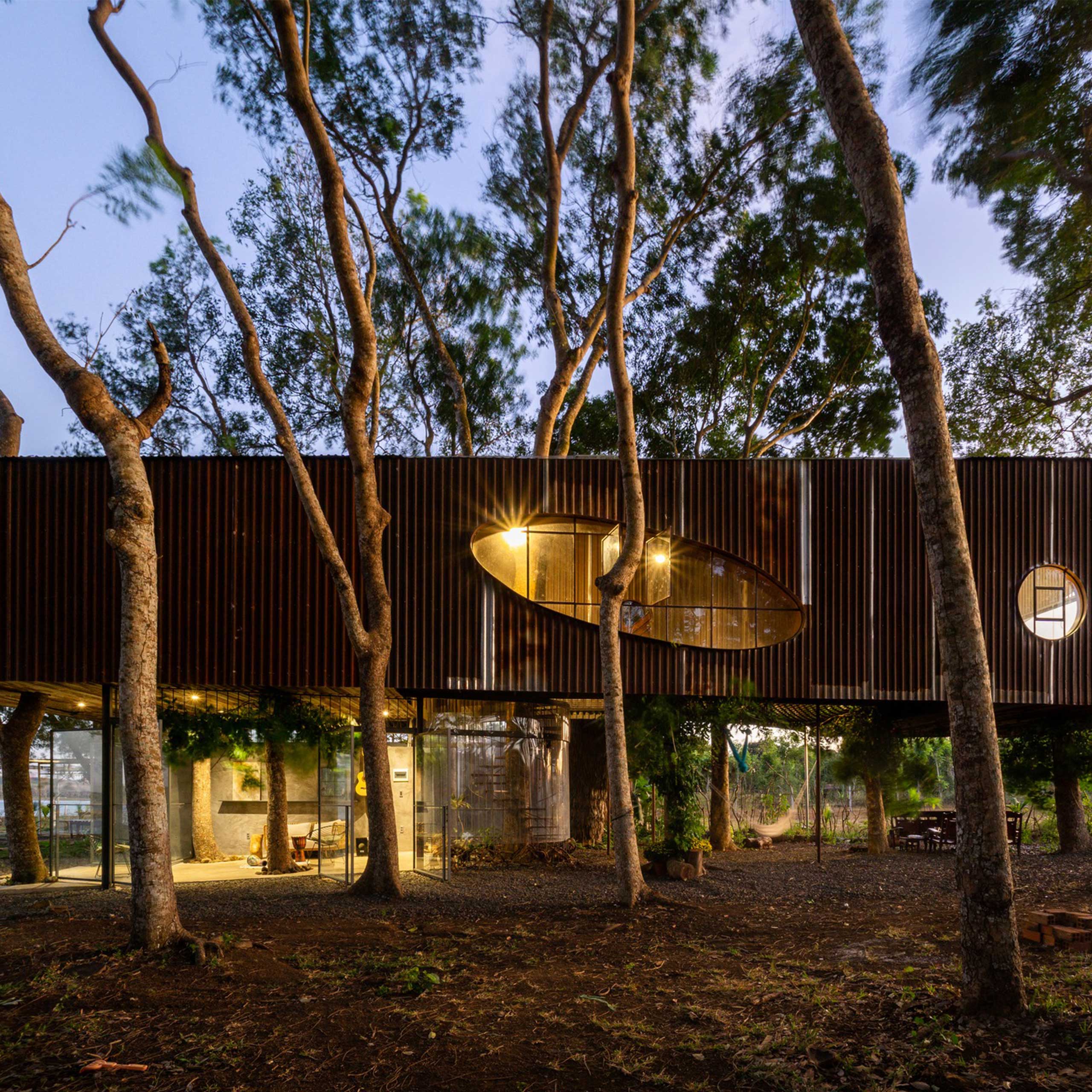
H2 Architects’ “The Tree House by The Lake” is a home steeped in nostalgia. It echoes the owner’s cherished childhood memories. Designed for future generations to deeply connect with the Vietnamese countryside, the house is a blend of past and present.
Utilizing recycled materials from old worksites, it embodies sustainability and eco-conscious living. Its rustic, time-worn interiors offer tranquility and a playful openness that invites the sunlight. Raised among a copse of conch trees, the main living spaces maximize natural ventilation, eschewing modern cooling technologies. A large oblong window doubles as a bench, providing a framed view of the natural surroundings. These elements balance open interaction with the environment and the essential comforts of a home. It’s a serene refuge that respects and embraces the surrounding landscape.
Photography by Dũng Huỳnh
These five Asian homes showcase ingenuity and emotional resonance, each reflecting the unique desires and lifestyles of their occupants. These spaces are deeply personal havens where memories are nurtured and futures envisioned. They remind us that a home is a canvas of personal expression, a cradle for nature’s harmony. All embody the power of thoughtful, sustainable design in shaping our lives and experiences.
