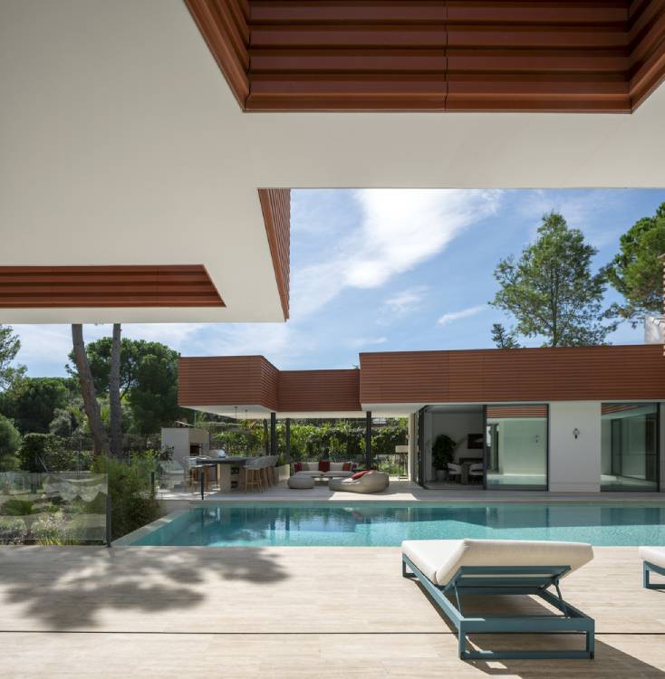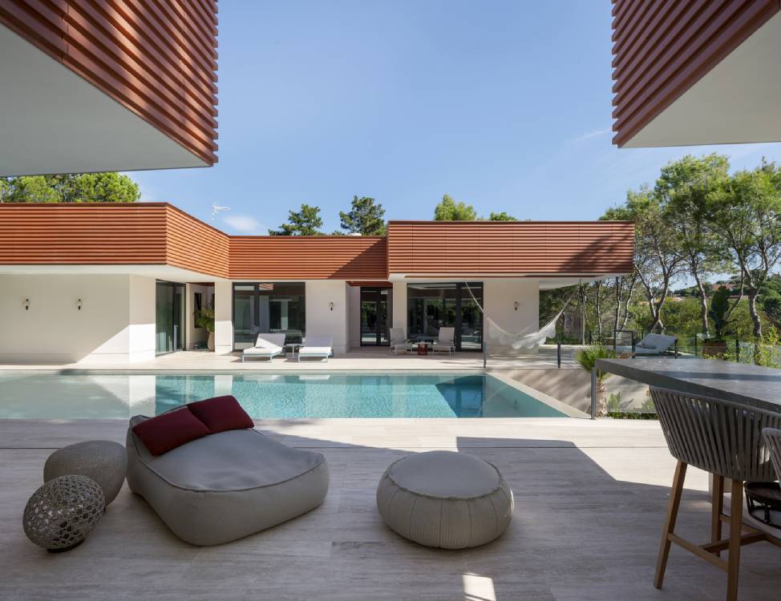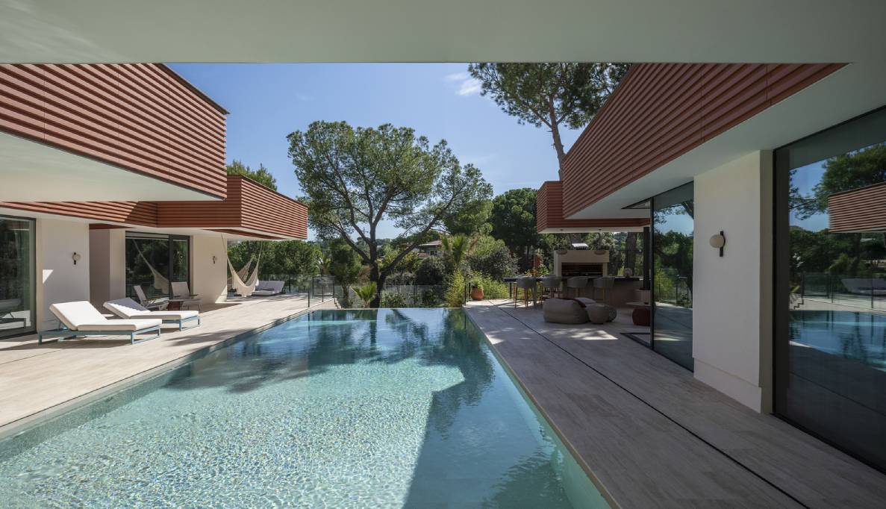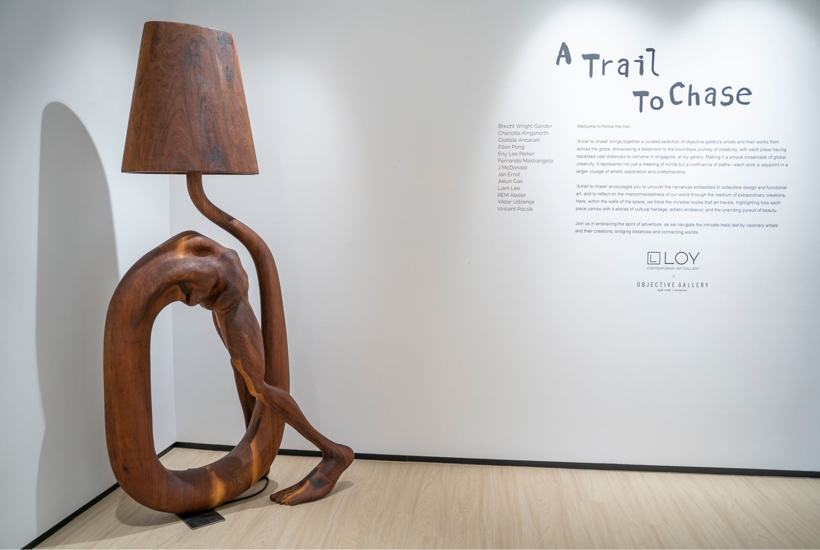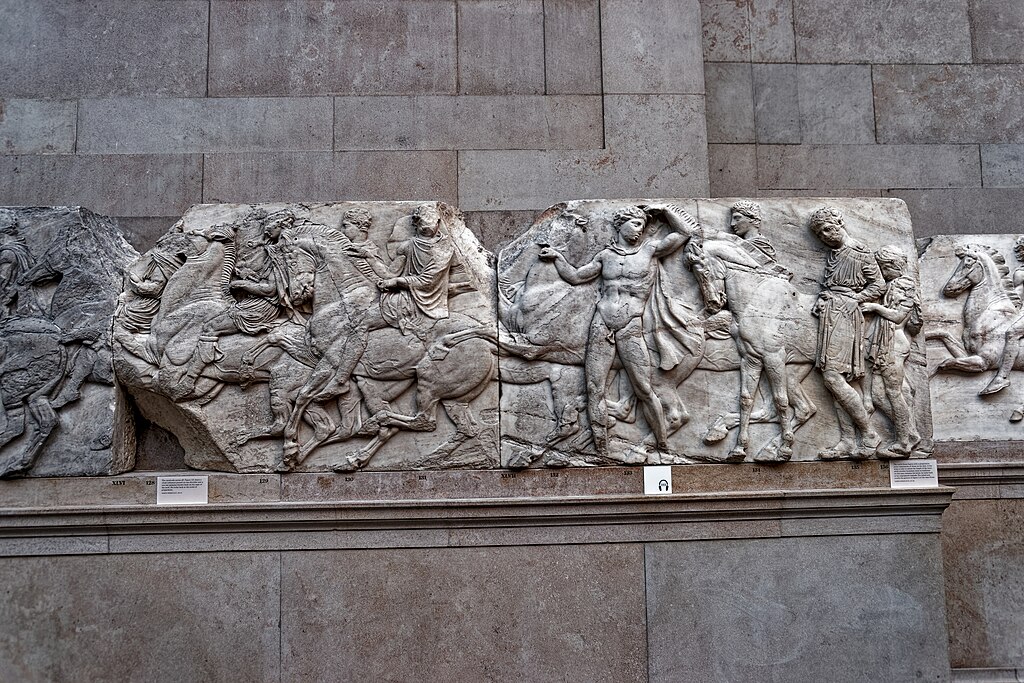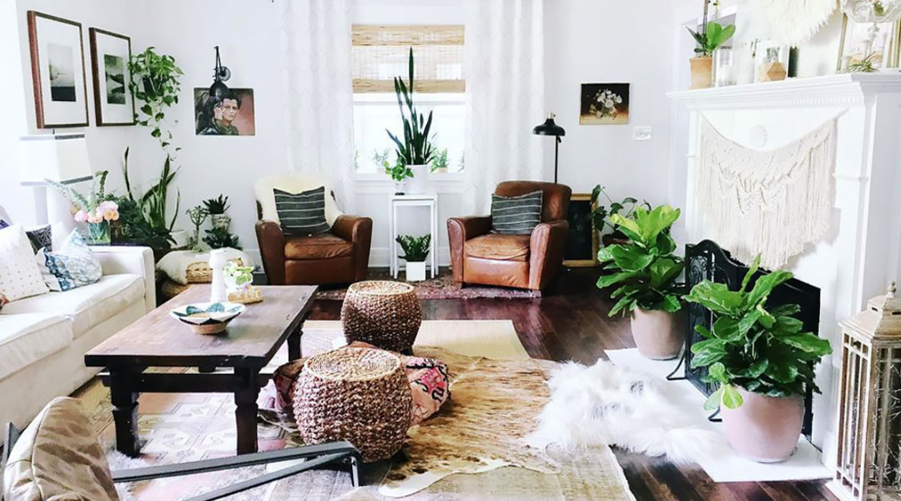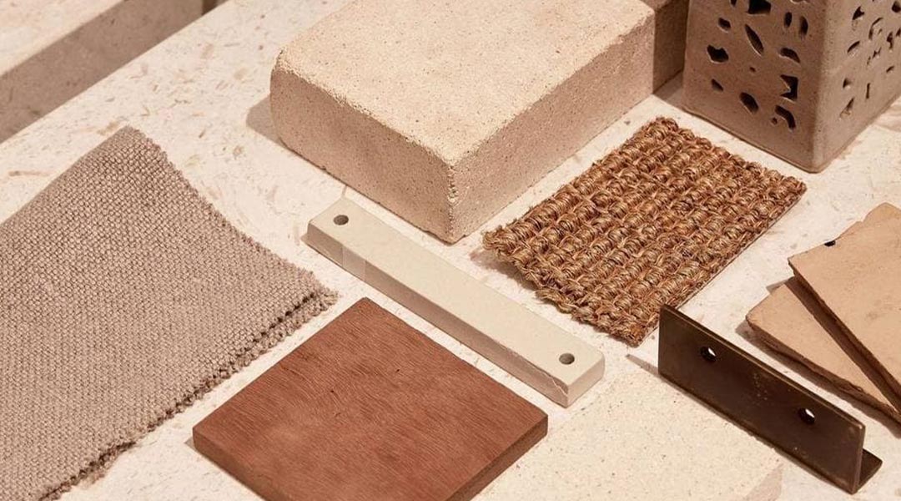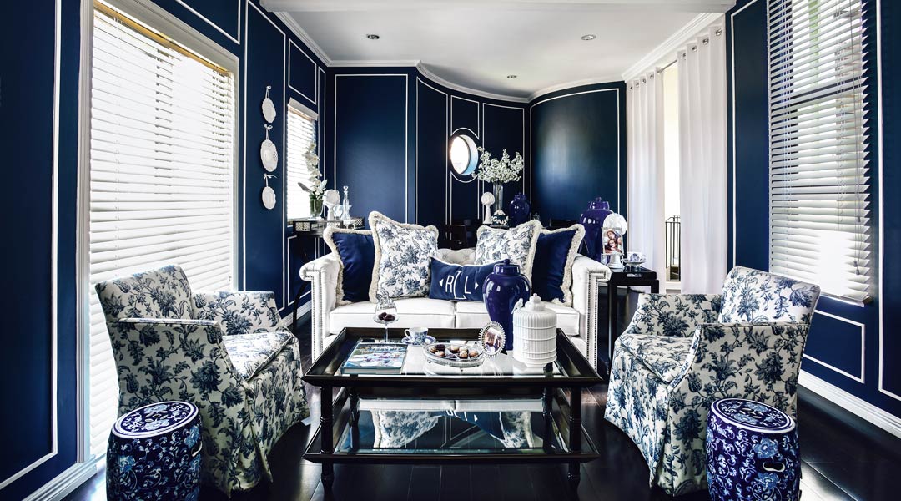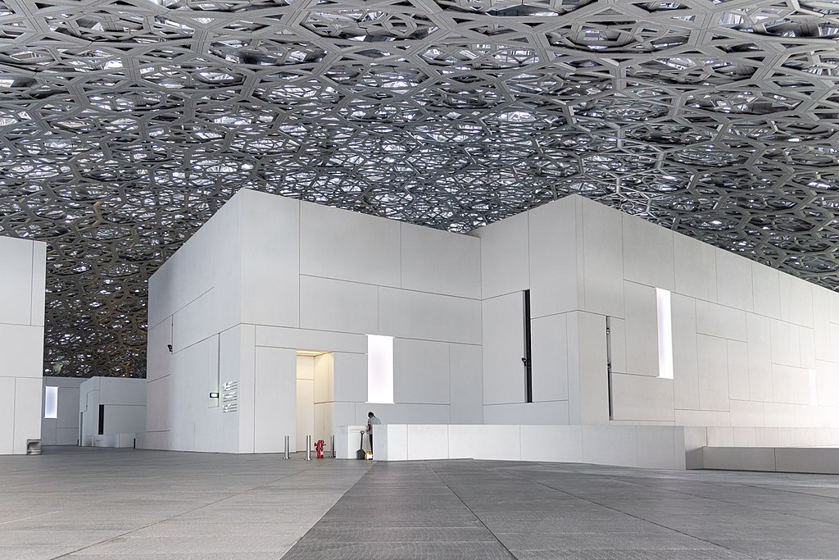There is no excerpt because this is a protected post.
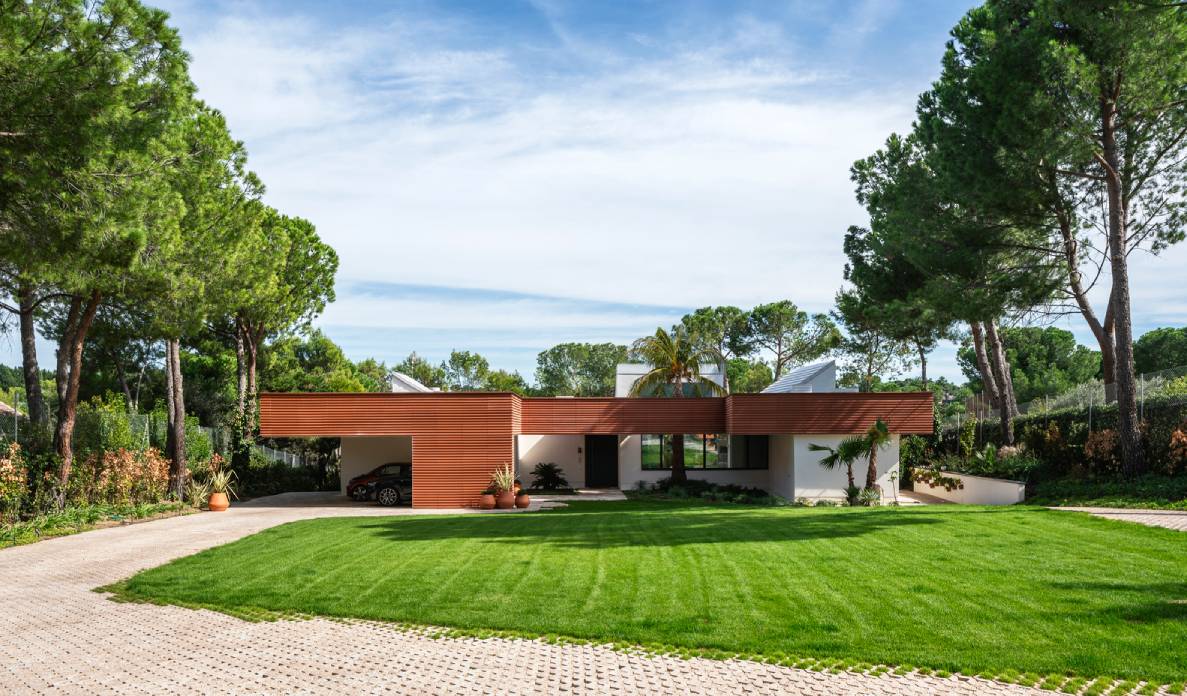
Archipelago Villa: Connecting Islands of Privacy within a Family Home
Archipelago Villa gives primacy to privacy in its design. The home elevates the space towards the need for independence with the people who live within the house. This villa is located in Boadilla del Monte, Spain. Built in 2023, the design was spearheaded by AGi Architects with architects Joaquín Pérez-Goicoechea and Nasser Abulhasan leading the team.
Abulhasan and Pérez-Goicoechea draw inspiration for their design from the archipelago. Archipelagos, although they appear scattered as individual islands, are often clustered together. Their close proximity is likely due to a shared geological origin. With their client’s request for privacy for their teenage children and themselves, the two architects use that influence to create separate areas that still come together in unexpected ways.
Unique Partitions of Privacy
What one must realize about the Archipelago Villa is that it’s not a group of individual spaces, despite the name. Instead, it creates the illusion of separate areas through its construction. The rooms are separated by stone pillars or open spaces covered by the roof.
The roof design unites all the islands together, turning it into a fully comprehensive household without sacrificing the residents’ privacy. A person can enter from the front and believe it to be a unified structure instead of the distinct volumes that comprise it.
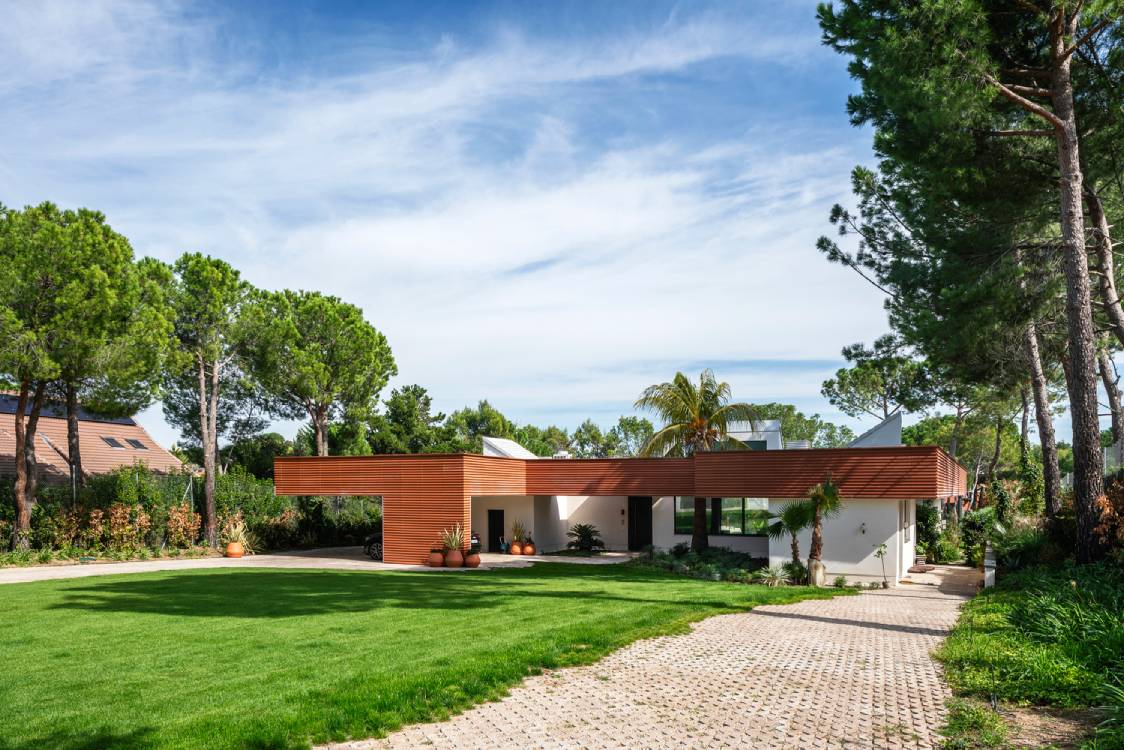
The Archipelago Villa contains three bedrooms in one corner of the house, including a massive master bedroom for the owners. Two areas on the other side serve as the living room and the leisure area. These shared spaces closely connect to the children’s bedrooms, granting them ease of access to the communal areas. This contrasts the main bedroom, which is largely built outside of the perimeter for added privacy.
Living in One’s Own Space
Another thing that unites the private pods is the large open atrium that exists smack-dab in the middle of the Archipelago. It is dominated by an infinity pool and contains an open-air dining area and kitchen for the home.
Each room has a distinct connection to the central atrium. The bedrooms have close access to the pool and the open space it provides. Meanwhile, the living room connects closer to the open-air dining area.
A giant tropical garden surrounds the pool area on one side of the home. One can descend through a staircase located in the atrium next to the main bedroom to access the large garden and its flourishing trees.
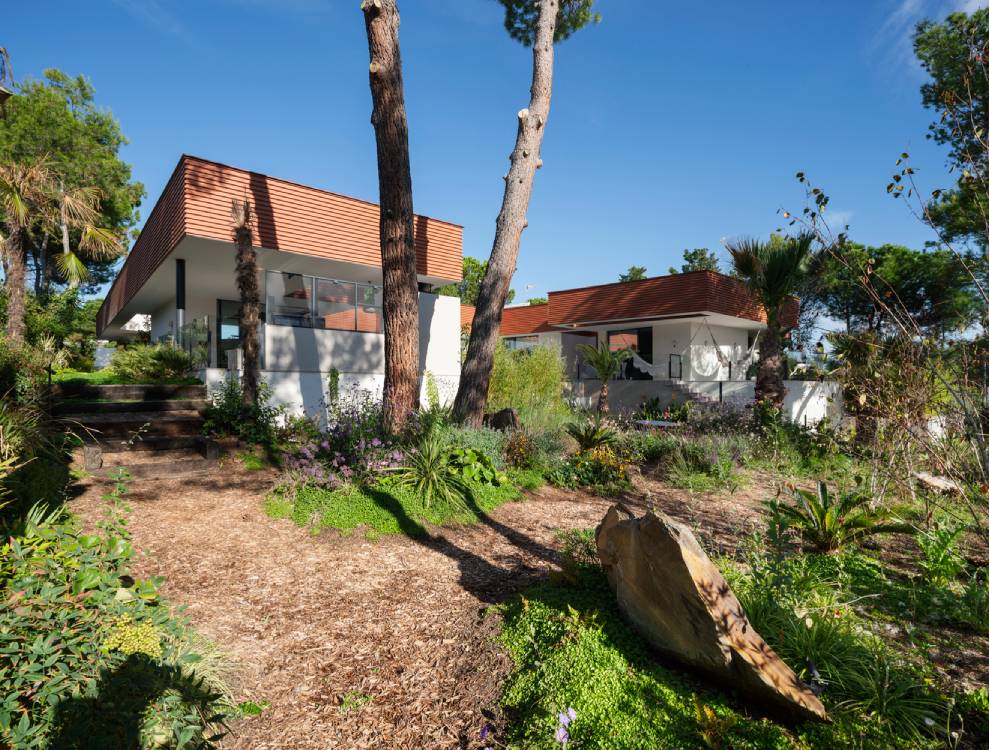
Archipelago Villa was built for privacy, and yet its interconnectedness with the surrounding portions of the house remain. The design exemplifies the needs of the self without compromising the community needed to build a family together. The saying goes “No man is an island,” and even with this Villa, the architects figured out how to create pockets of privacy without severing ties to specific parts altogether.
Related reading: The Hillside Villa Where Rock and Roll Finds Respite
