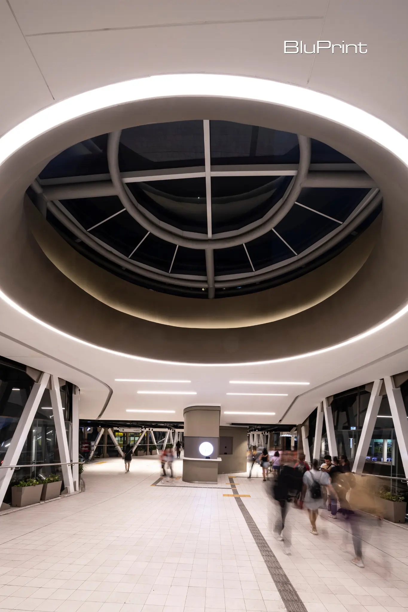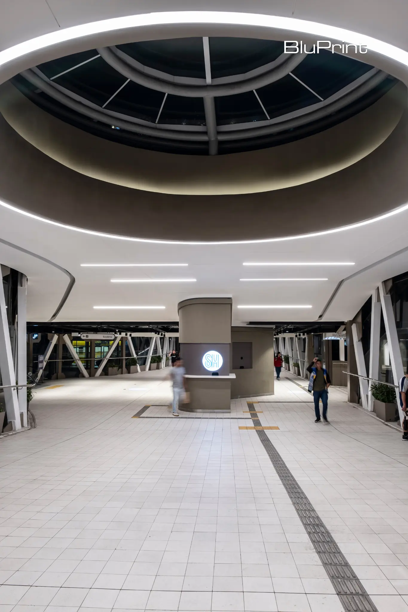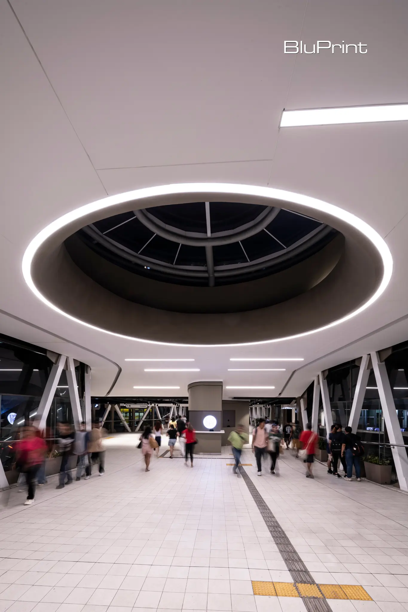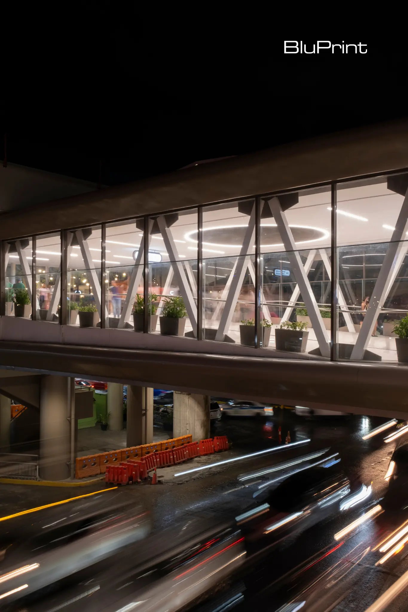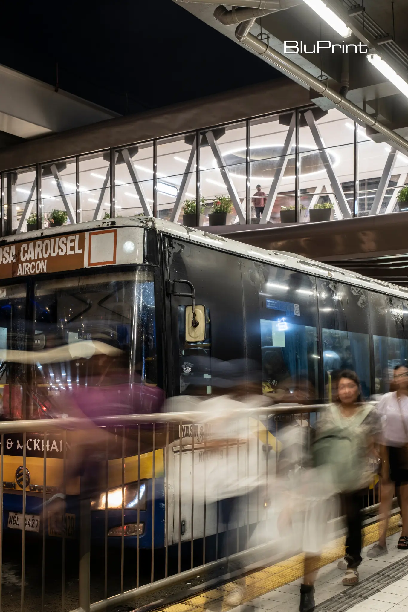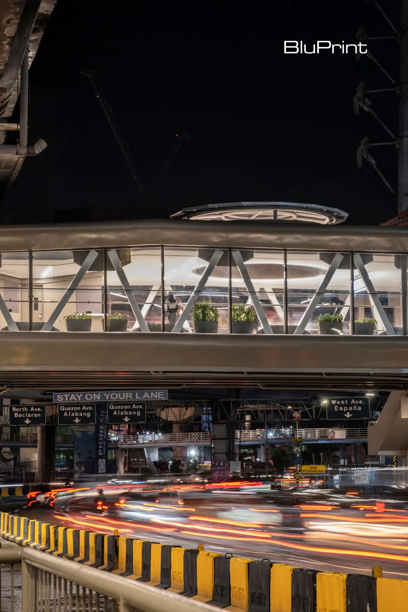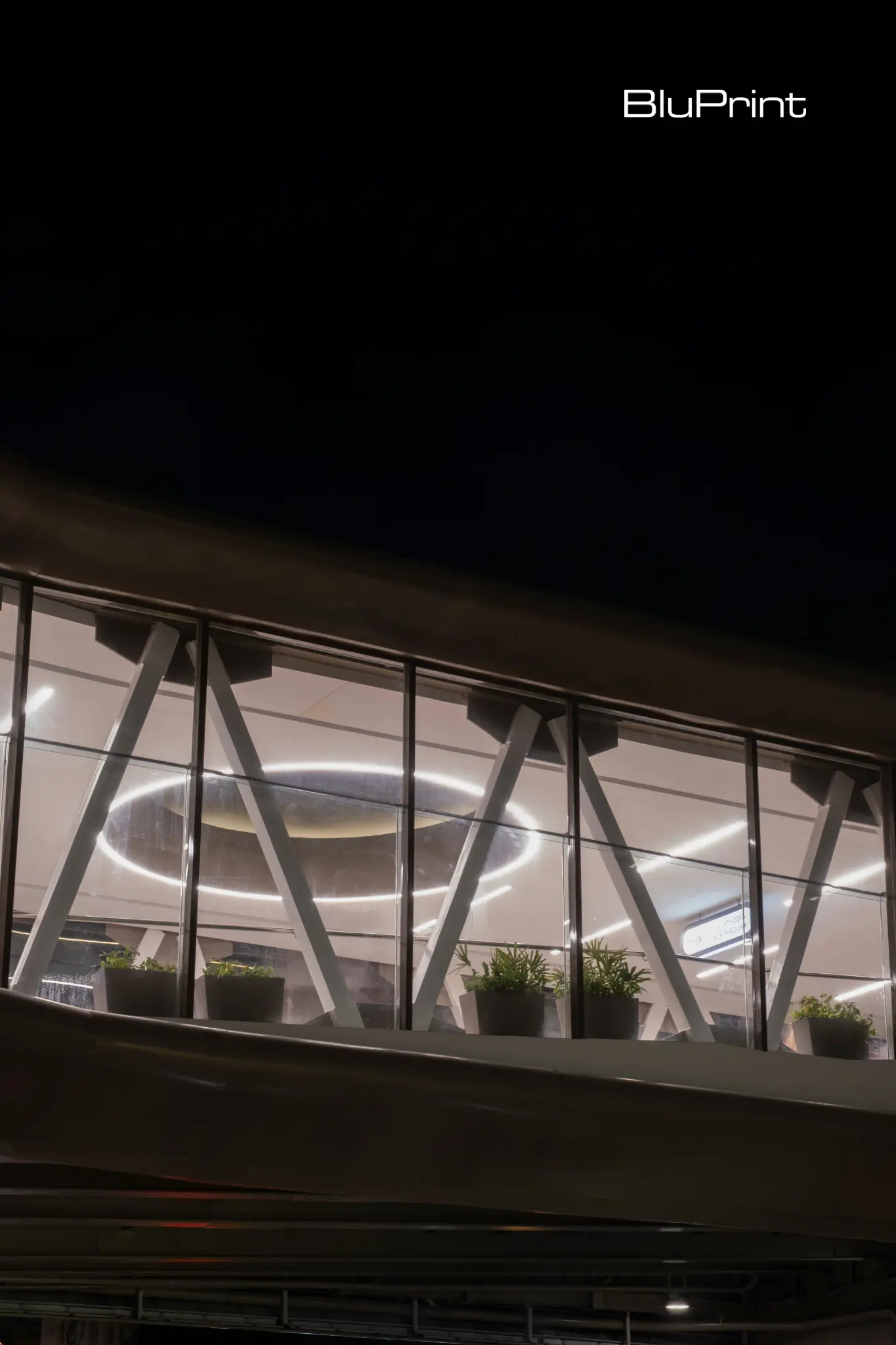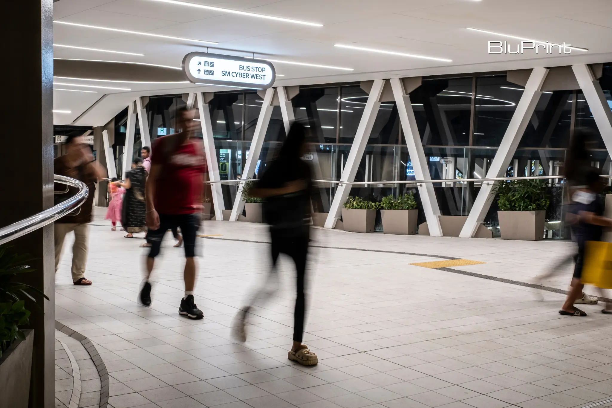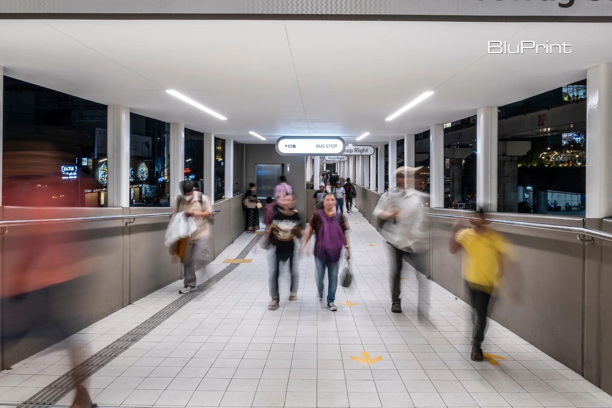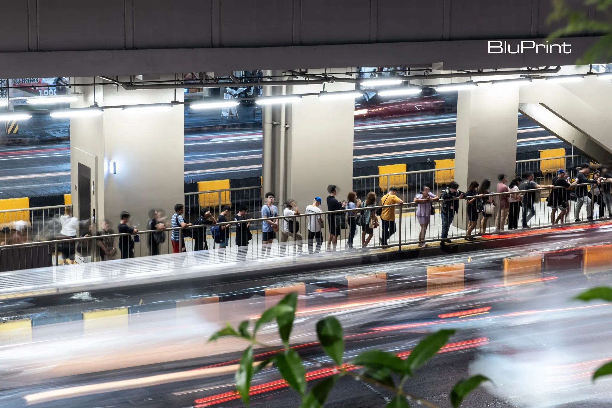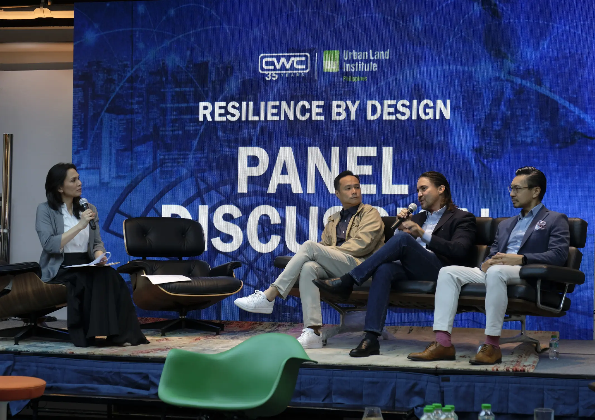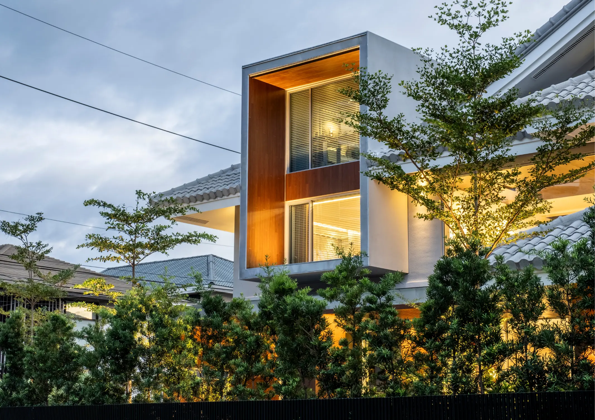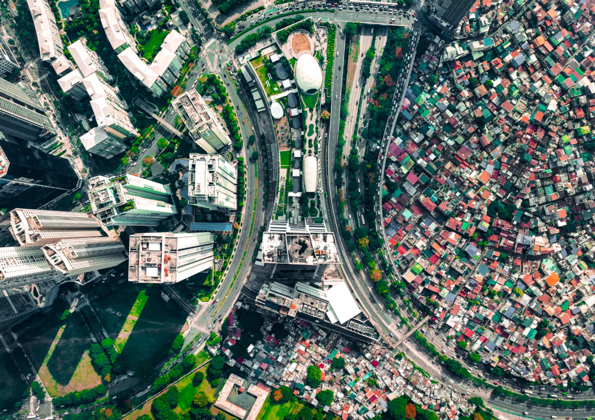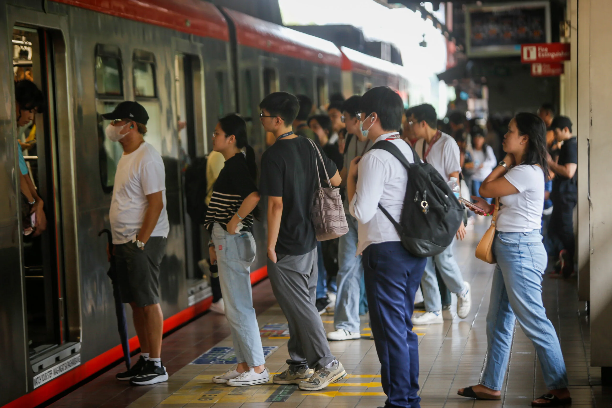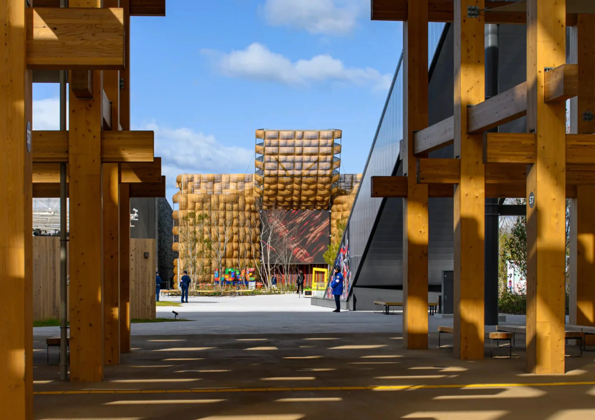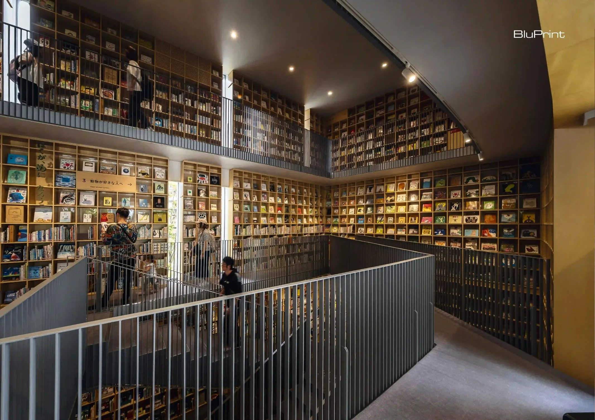The CWC Design Center (CDC), along with the Urban Land Institute (ULI) Philippines, hosted its Resilience by Design: Strengthening Cities, Buildings, & Communities event. The event invited Architect Eric Manuel of ARCH Capital, Architect Gelo Mañosa of Mañosa & Co., and Oliver Chan of Arthland as panelists. Aptly named, the event discussed how good design […]
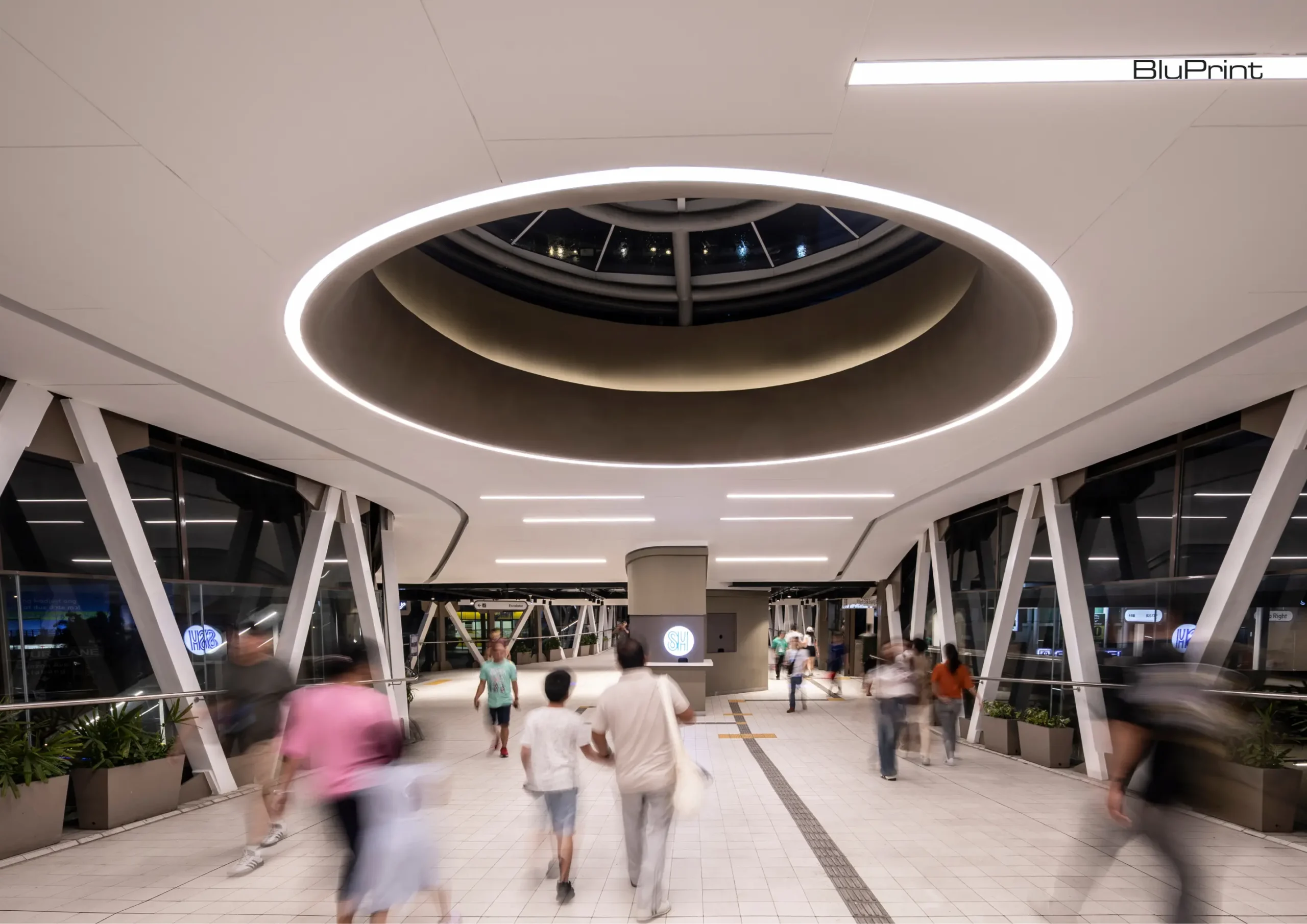
How Stride Reimagines the Filipino Pedestrian and Commuter Experience
For far too long, the daily grind of countless pedestrians and commuters in the Philippines is a battle against inadequate urban infrastructure. Narrow, obstructed, drab, and often unsafe sidewalks, walkways, and transit stations are the harsh reality they contend with just to reach their destinations. This constant struggle has regrettably led to a pervasive sense of resignation, where people simply endure what is merely available. Rewiring this mindset, a busway concourse at SM City North EDSA called “Stride” emerges as a tangible example of what is possible. It is a new paradigm of people-centered design, demonstrating how architecture can uplift Filipinos to envision and expect better urban living.
A Deliberate Step to Walkability
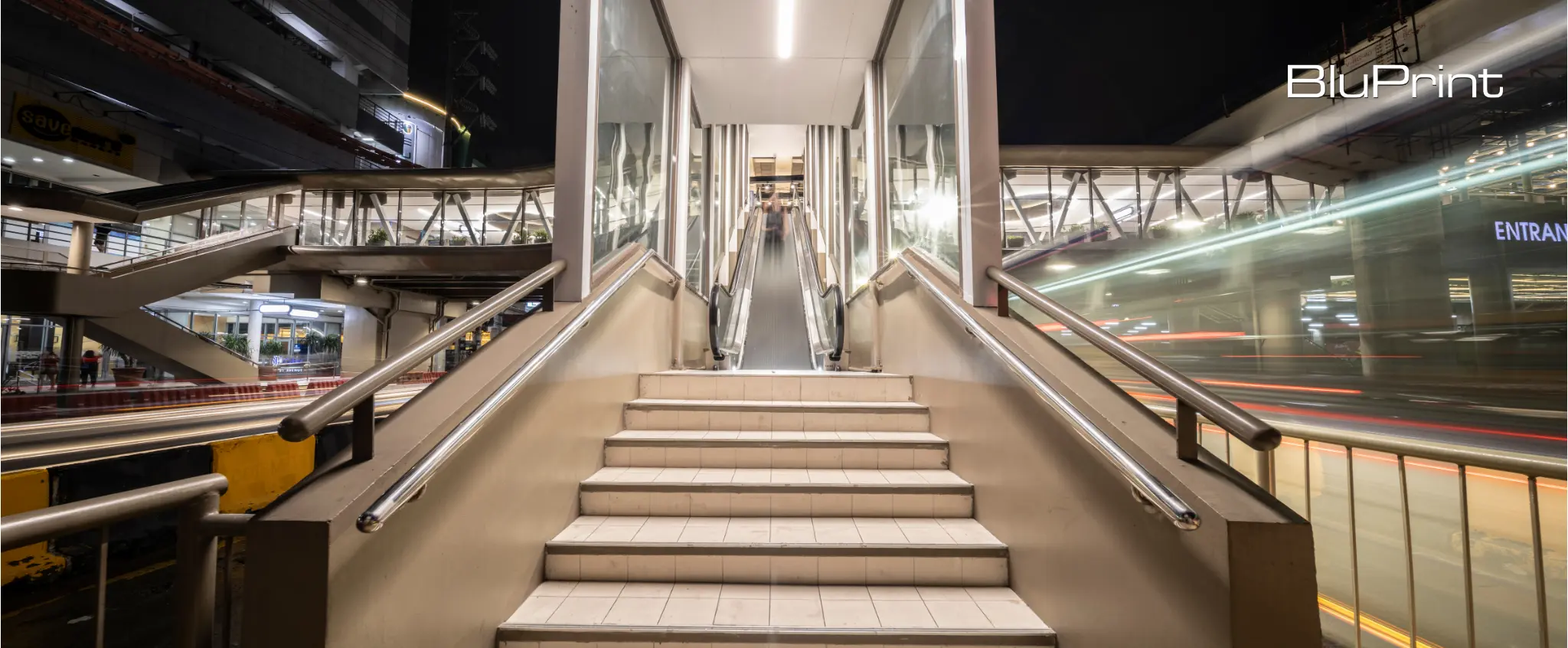
Stride’s conception was born from a collaborative vision shared by SM Prime Holdings and Royal Pineda+. They aimed to significantly enhance the experience of mall-goers and the general public navigating the bustling EDSA thoroughfare. But beyond decongesting the city, they also wanted to inject a strong sense of Filipino identity into the design.
Architect Royal Pineda, an advocate of modern Filipino architecture, saw EDSA not just as a busy road but as a reflection of a deeper urban malaise. He perceived its chaotic, gray, and rigid structures, stiff lines, and overall lack of identity as symptomatic of unplanned infrastructure and unpredictable growth. More so, it offers little to inspire pride or a sense of belonging. Hence, making the busway concourse project an identifiable and culturally-suited landmark within the Philippine context became the guiding principle and central focus throughout its development.
There was already an initial plan in place, but Pineda felt it fell short of truly serving the users’ needs and aspirations. It seemed to him that the resources, while potentially sufficient, were not being utilized in a way that truly elevated the public experience. This dissatisfaction fueled his push for “luxury by design,” leveraging the same budget and materials in a more thoughtful, creative, and tailored manner.
Stride’s groundbreaking approach found its ideal proving ground in the pedestrian link between SM City North EDSA and SM Cyberwest—one of the metro’s busiest hubs for pedestrians and transit stations. Ahead of its inauguration on March 13, 2025, the Department of Transportation (DOTr) and the Department of Public Works and Highways (DPWH) recognized its potential and decided to carry this design throughout the entire EDSA Bus Carousel stations along with the highway’s upcoming rehabilitation. This marked the beginning of a unified and distinctly Filipino urban experience that bridges people and places better.
Weaving a Thread of Nation-Building
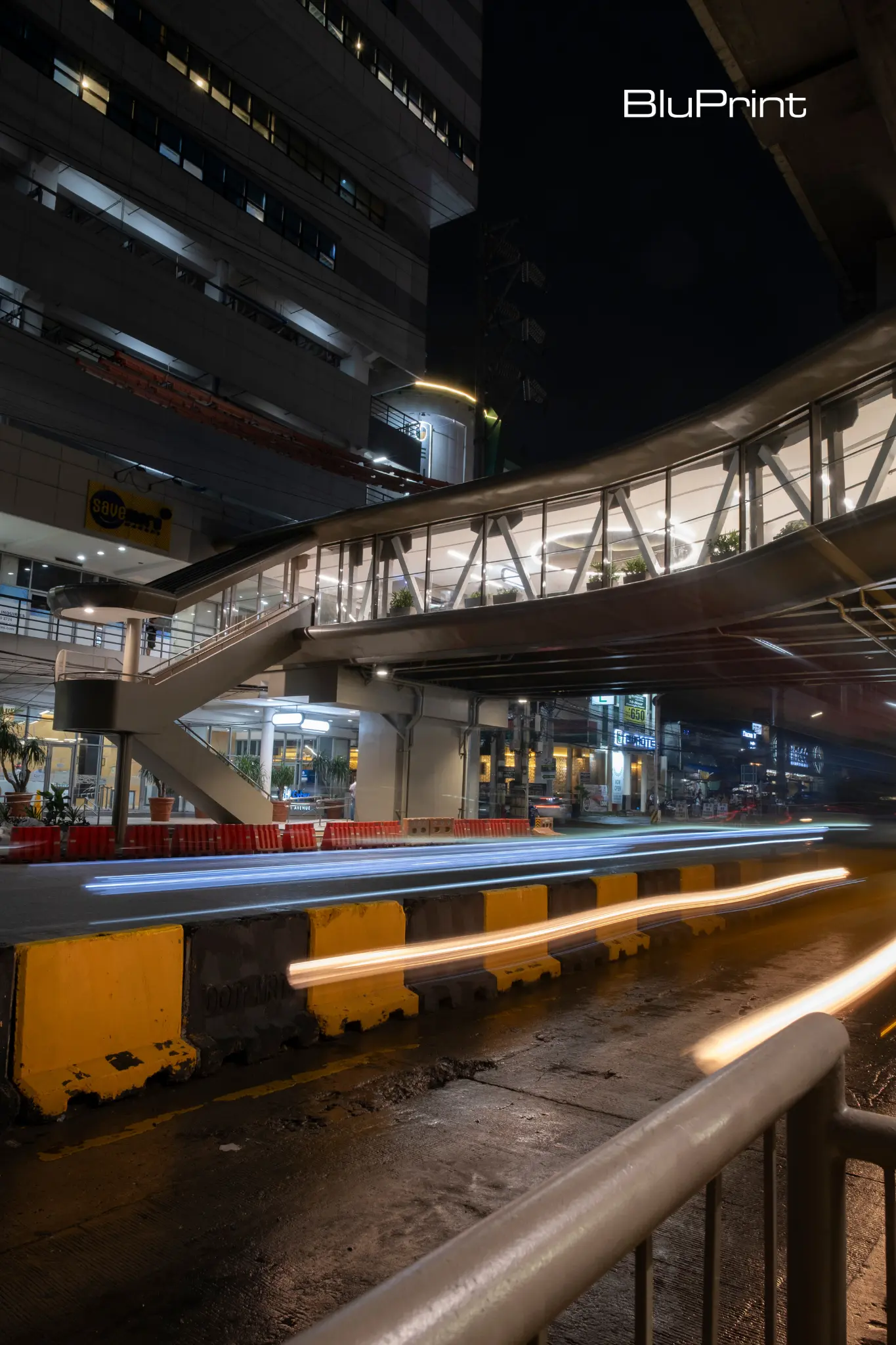
Every aspect of Stride is crafted to uplift the standard of urban mobility for Filipinos. This begins with the name of the infrastructure itself. “Stride” not only means “to move with long steps,” but also implies an important positive development.
“We didn’t want to [simply] call it a walkway project,” Pineda explains. “Stride is a weave, a thread that will develop our nation. So, every time SM [Prime Holdings] will develop [a concourse], they become part of that connectivity. That’s how we see it and that’s what we proposed to SM. And that’s why we call it Stride now. So, it’s about pedestrianization and network.”
Embodying this objective, Stride adopted SM’s fluid branding. Royal Pineda+ designed the concourse’s 3,120 square-meter curvilinear silhouette to seamlessly weave beneath the MRT rail line, giving the impression of a gentle descent. These soft lines intentionally contrast with the rigid surrounding structures. Furthermore, the concourse was built to be wider and more durable to accommodate a high volume of pedestrians.
To differentiate Stride from the dull, monotonous gray landscape, the architecture firm opted for a tan brown color. This not only ages well but also reduces visual clutter and tones down the gloomy surroundings. Pineda also stated that the color is a sustainable choice, requiring minimal upkeep even with the quick buildup of smoke and dust.
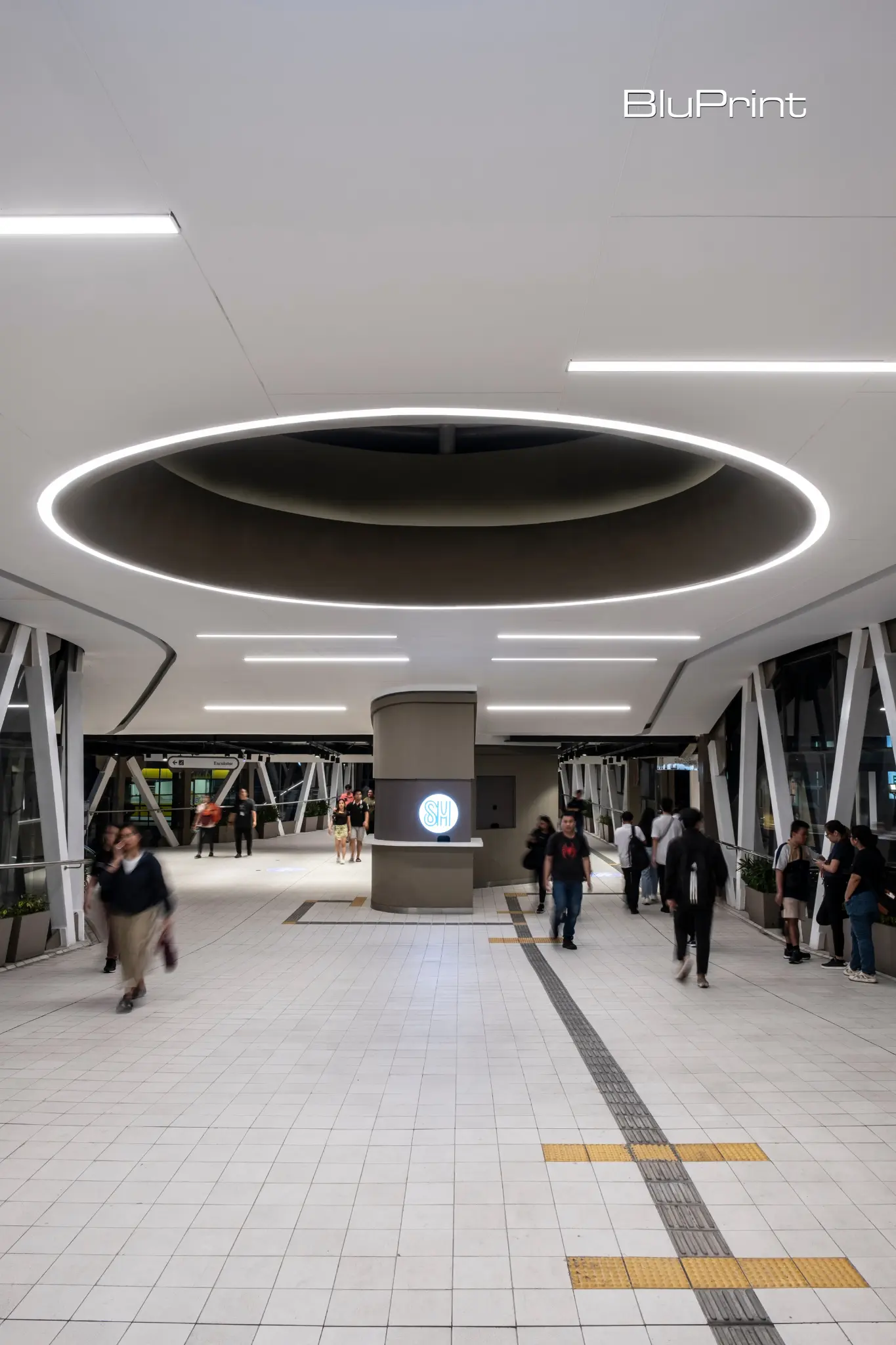
With sustainability in mind, Stride moves away from heavy reliance on artificial lighting and mechanical ventilation. Capitalizing on the country’s tropical climate, the busway concourse promotes daylighting and natural airflow. The project’s commitment to sustainability even extends to its material choices, utilizing simpler choices like long span pre-formed metal roofing, glass, aluminum window frames, homogenous tile flooring, and concrete.
“Stride comes from an SM design inspiration but it’s basically a design that’s really for EDSA,” Pineda sustains. “We want to present authenticity and we always want to present identity…So, we thoroughly needed to understand EDSA to come up with a design that works for EDSA.”
Dissecting Stride’s Modern Filipino Architecture
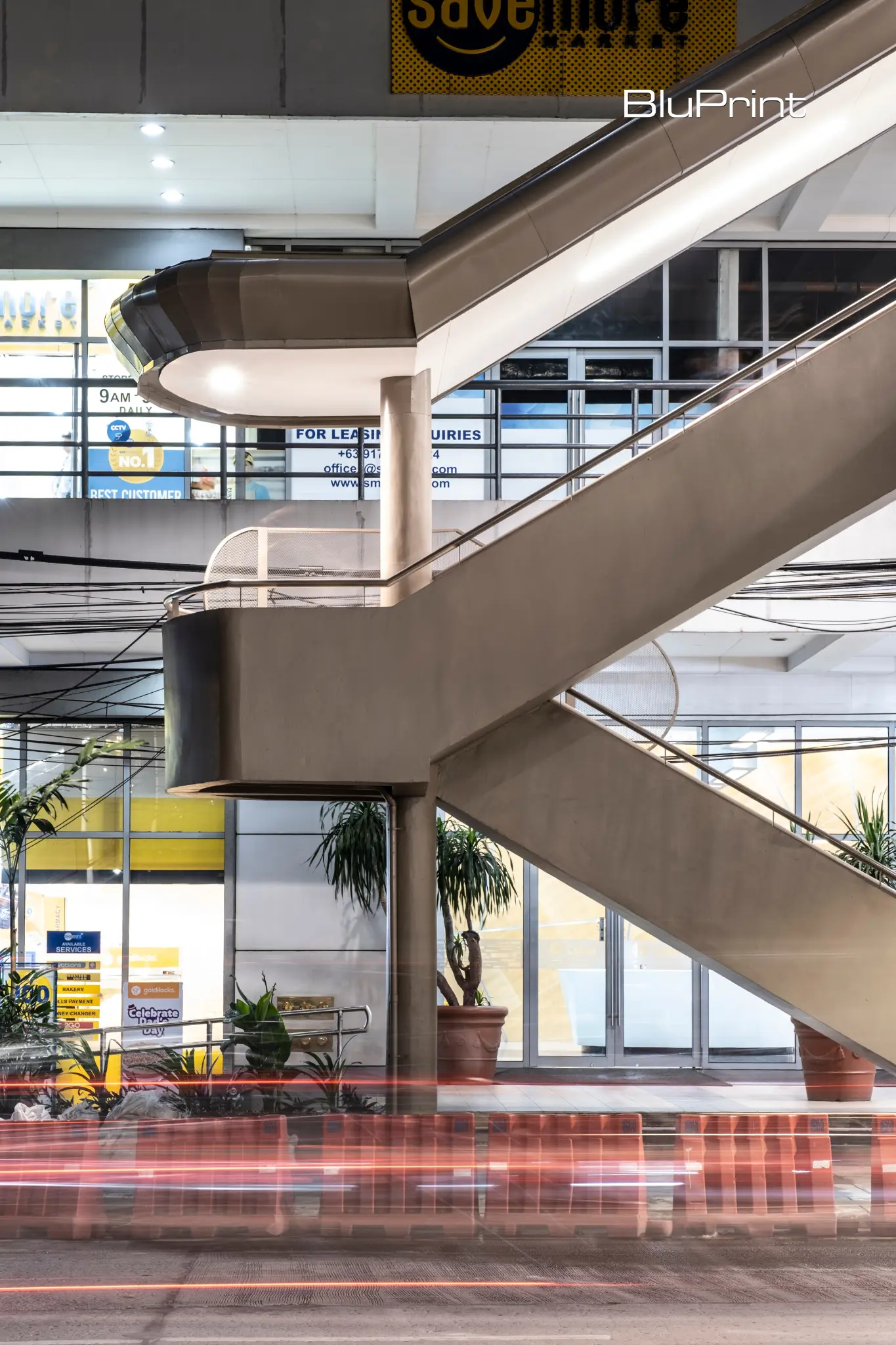
Among Stride’s notable design principles is its prudent integration into the urban landscape. This is distinctly evident in its thoughtful placement of vertical access points that avoid encroaching upon crucial sidewalk space. Ascending the arcaded staircases from both the SM Cyber West and SM City North EDSA sides, the design’s fluidity is immediately apparent in the smoothly molded curved roof.
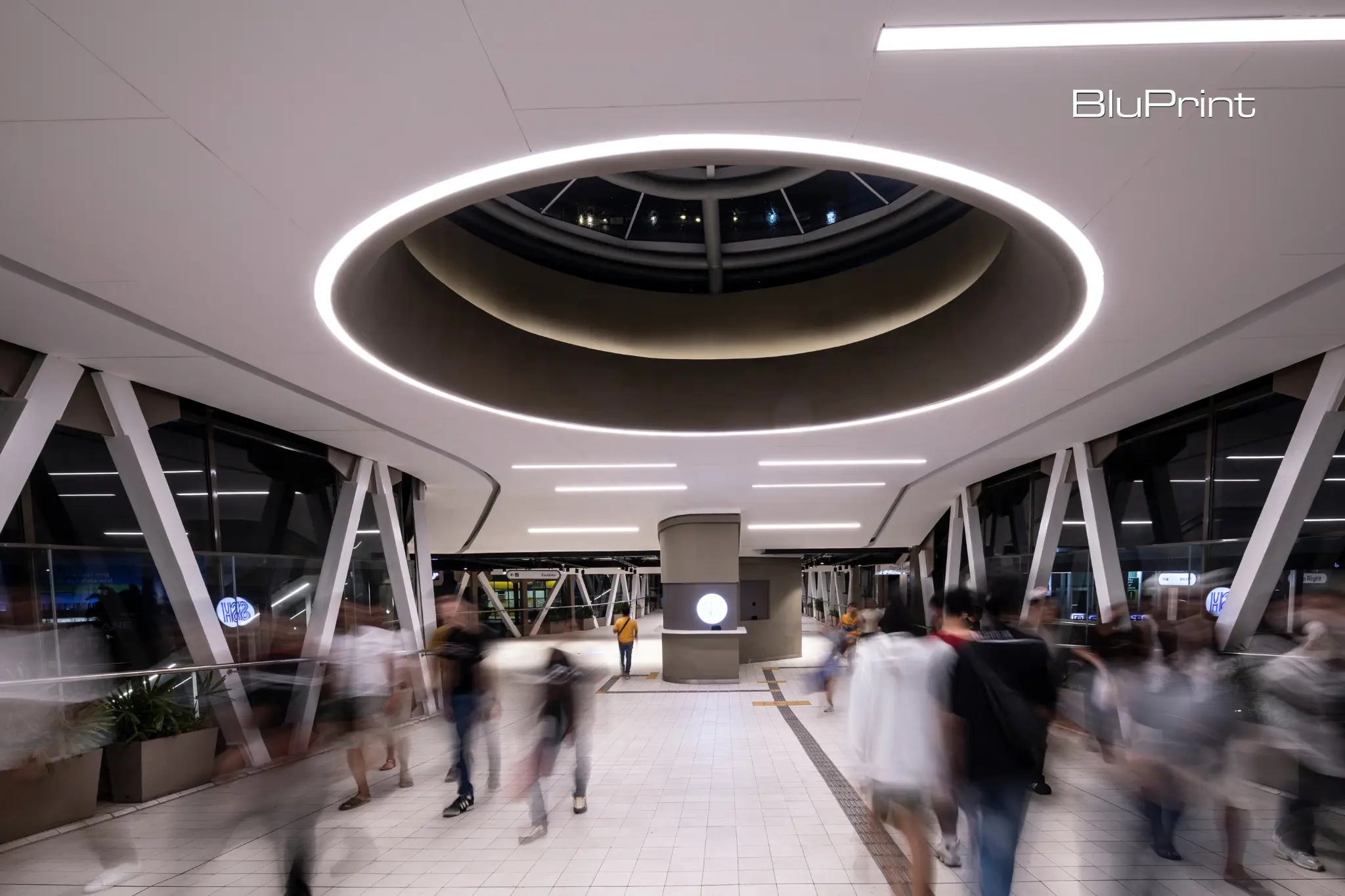
Upon reaching the second floor, the busway concourse reveals expansive skylights, which serve as a crucial component of its self-reliant environmental system. These skylights are equipped with gaps between segments, allowing hot, less dense air to naturally rise and escape. This ensures constant air circulation and prevents heat entrapment within the concourse. In addition, the skylights also feature an overlapping glass design to avoid rain ingress while still facilitating abundant light and air to pass through freely.
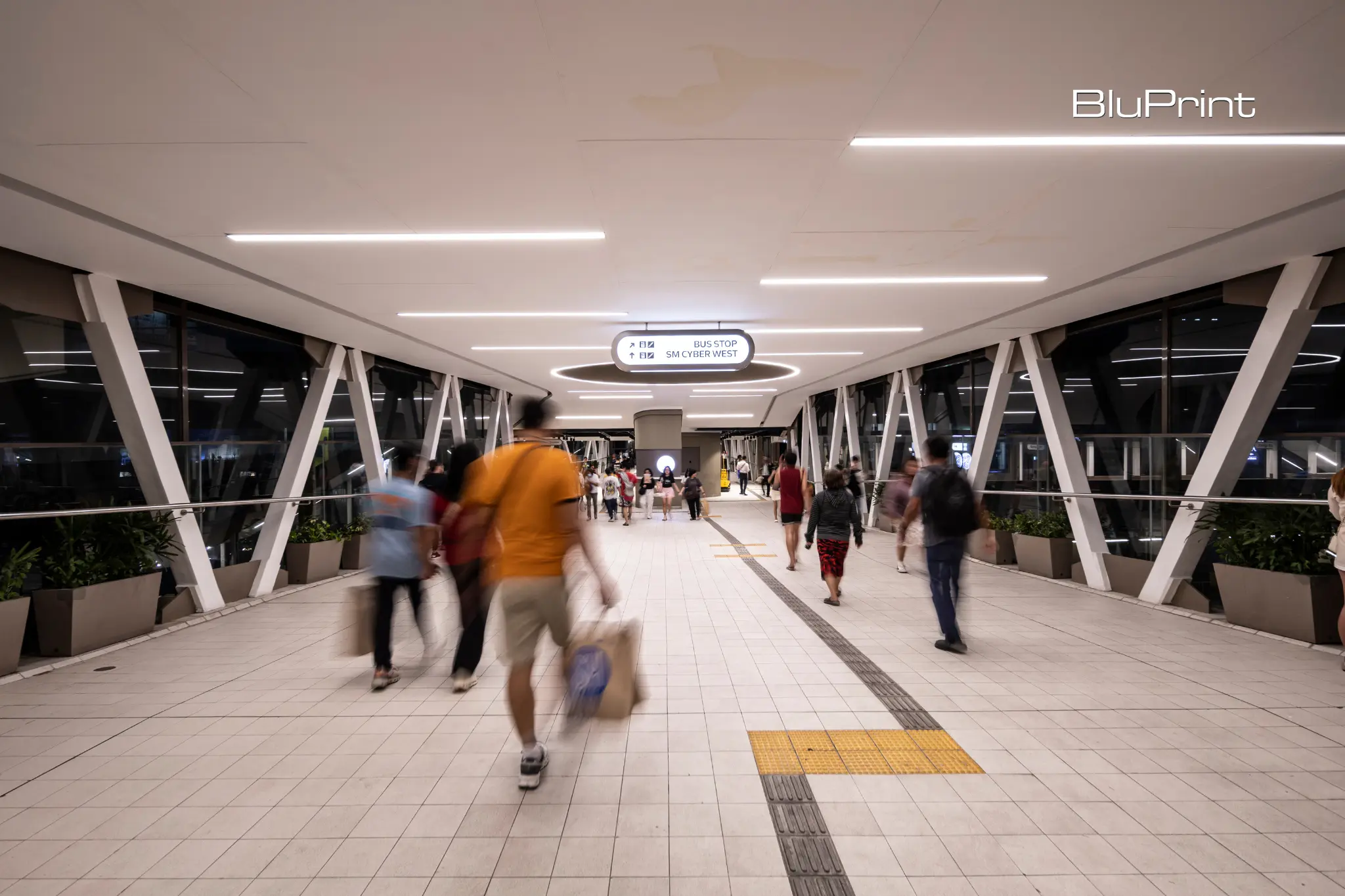
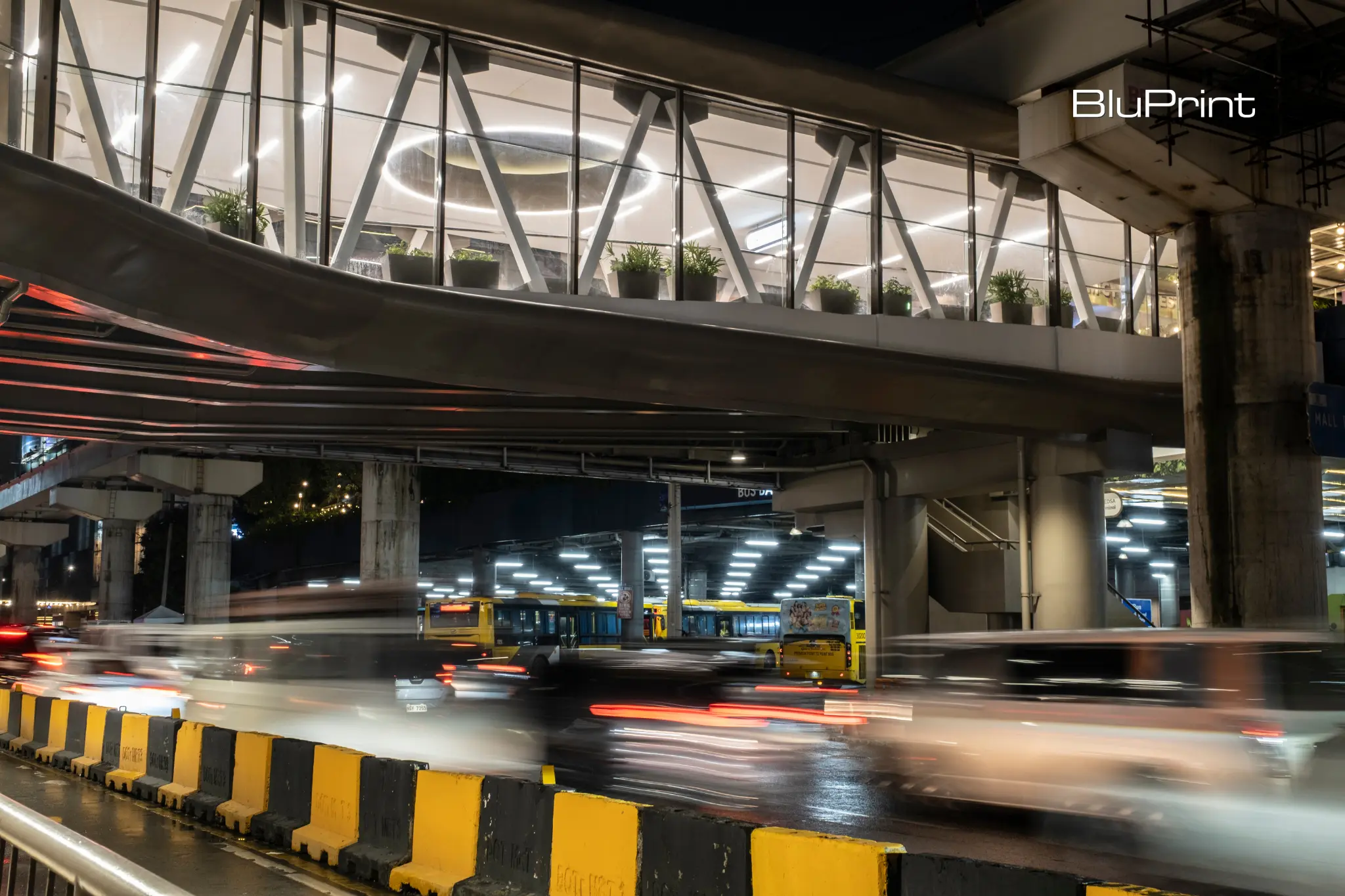
Another key characteristic of Stride is its permeability, showcased in the extensive use of clear, floor-to-ceiling glass windows lining the concourse sides. Along with enhancing the interior’s spaciousness and brightness, these transparent enclosures also serve a security function. Pineda conceived the design to be highly viewable from outside and below. He knew that such openness becomes a natural deterrent against robbery and other criminal activities, making it difficult for illicit acts to go unnoticed.
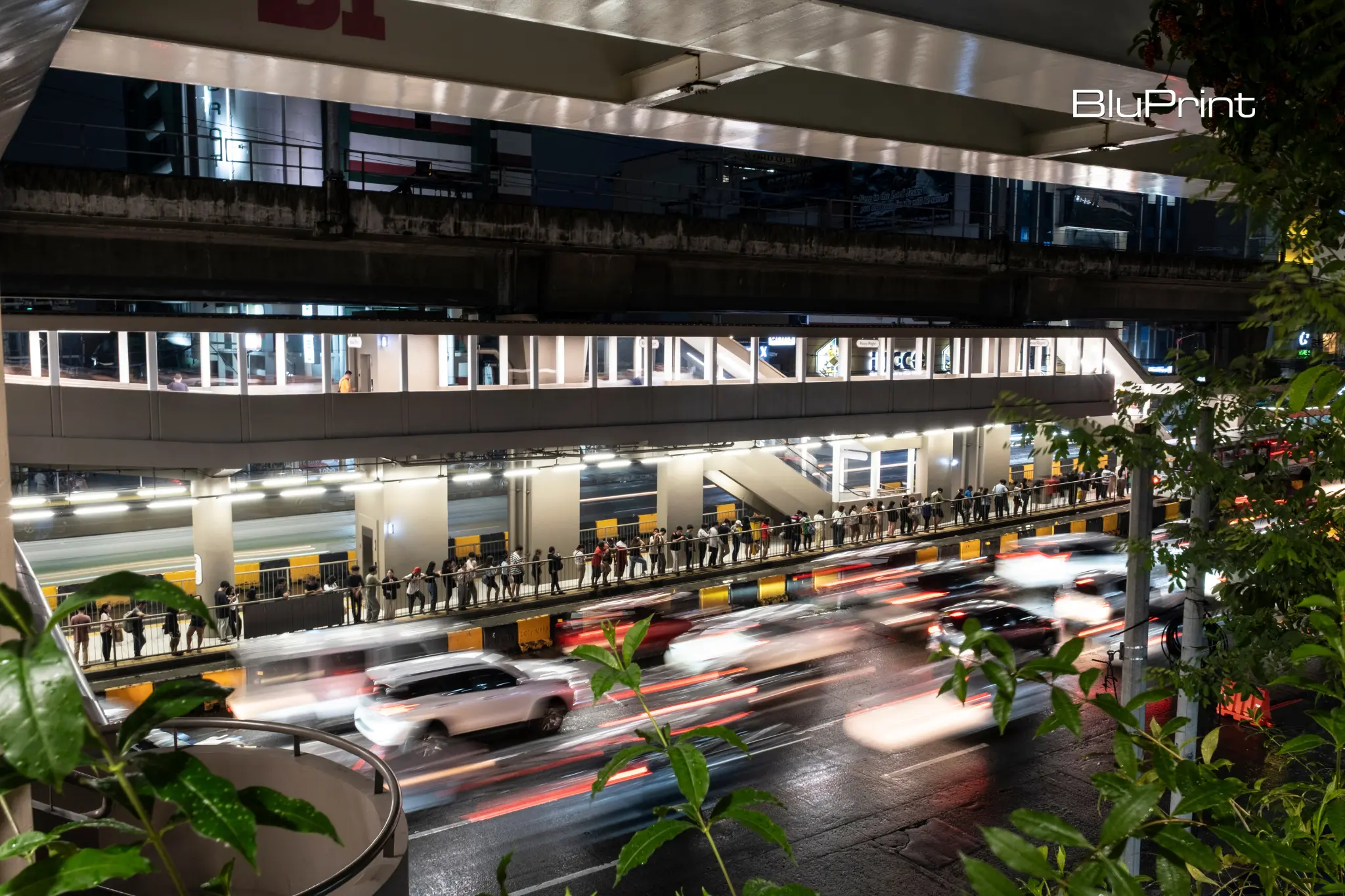
As an equally critical aspect, practical features including bike rails, tactile pavings, proper signages, wayfinding systems, and fare boards ensure comprehensive user support. These elements are particularly vital for pedestrians descending through the central escalators and elevators to the EDSA Carousel bus stop below. There, the long bus station island now provides proper and safer waiting and queueing areas, simplifying passenger organization and bus management.
Lessons From Stride
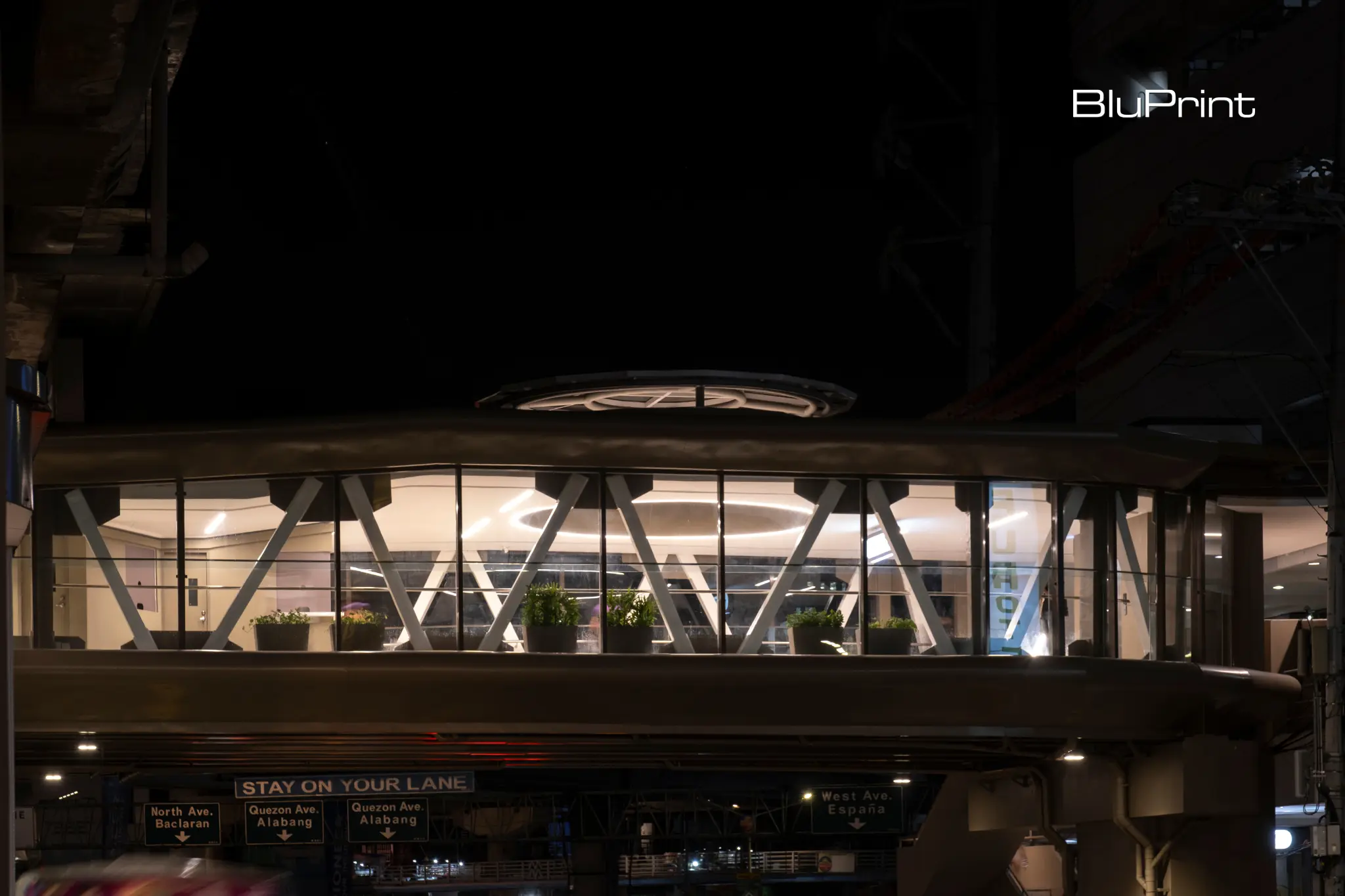
Pineda regards Stride as a “delightful arrival,” highlighting the feeling of finally reaching your destination with a sense of welcome rather than dejection. Especially at night, the busway concourse glows amidst the bleak cityscape through proper illumination that subtly creates a clear and intuitive path to guide people even in late hours.
“The idea is about creating a jewel at night,” Pineda shares. “Kasi parang when you are driving [along] EDSA, ‘di ba with all the traffic, parang gusto mo naman may makita kang maganda. So, that was also the premise. It’s a good break to see the [EDSA Carousel bus] stations to be eye candy also for the people moving.”
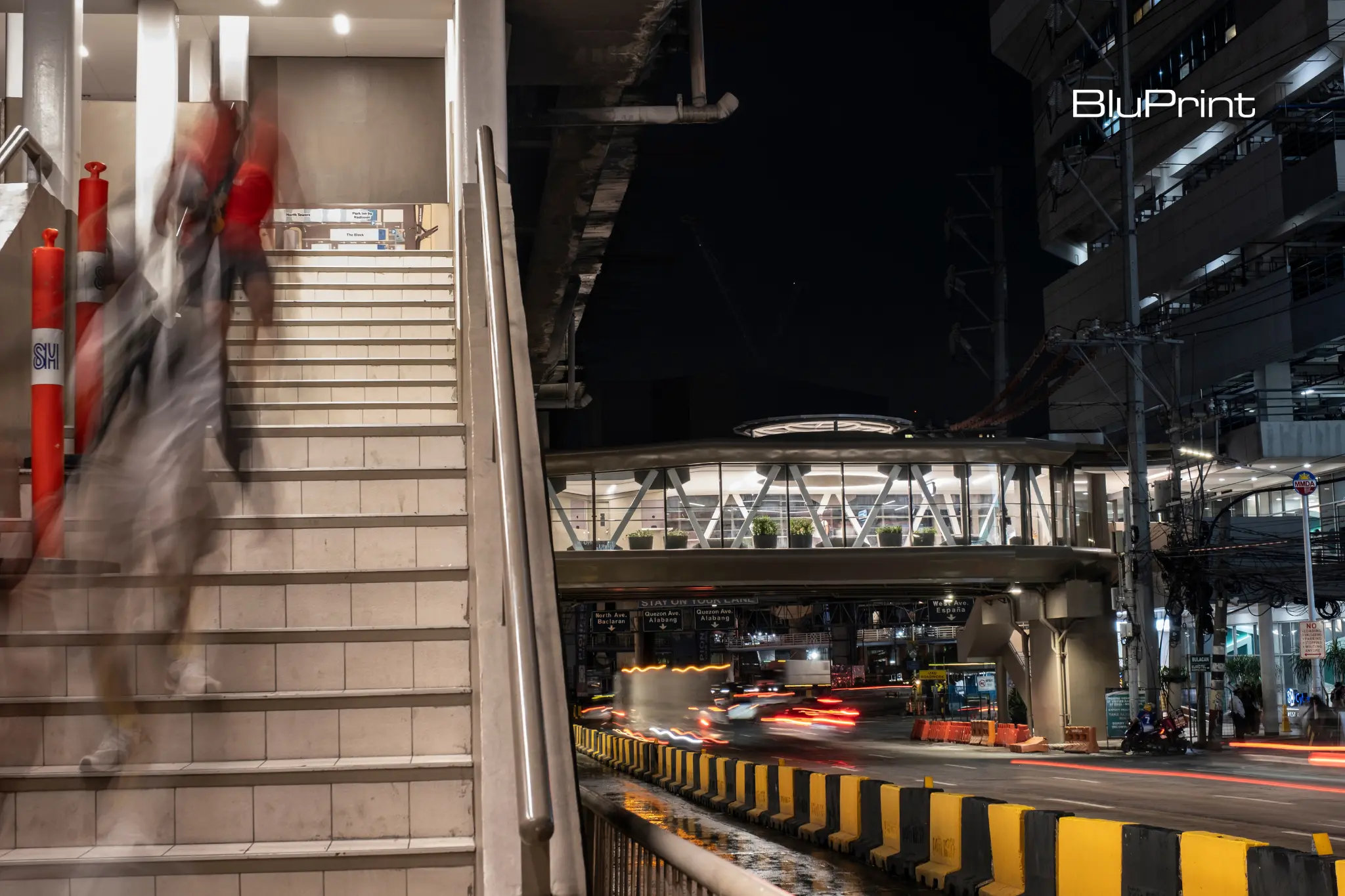
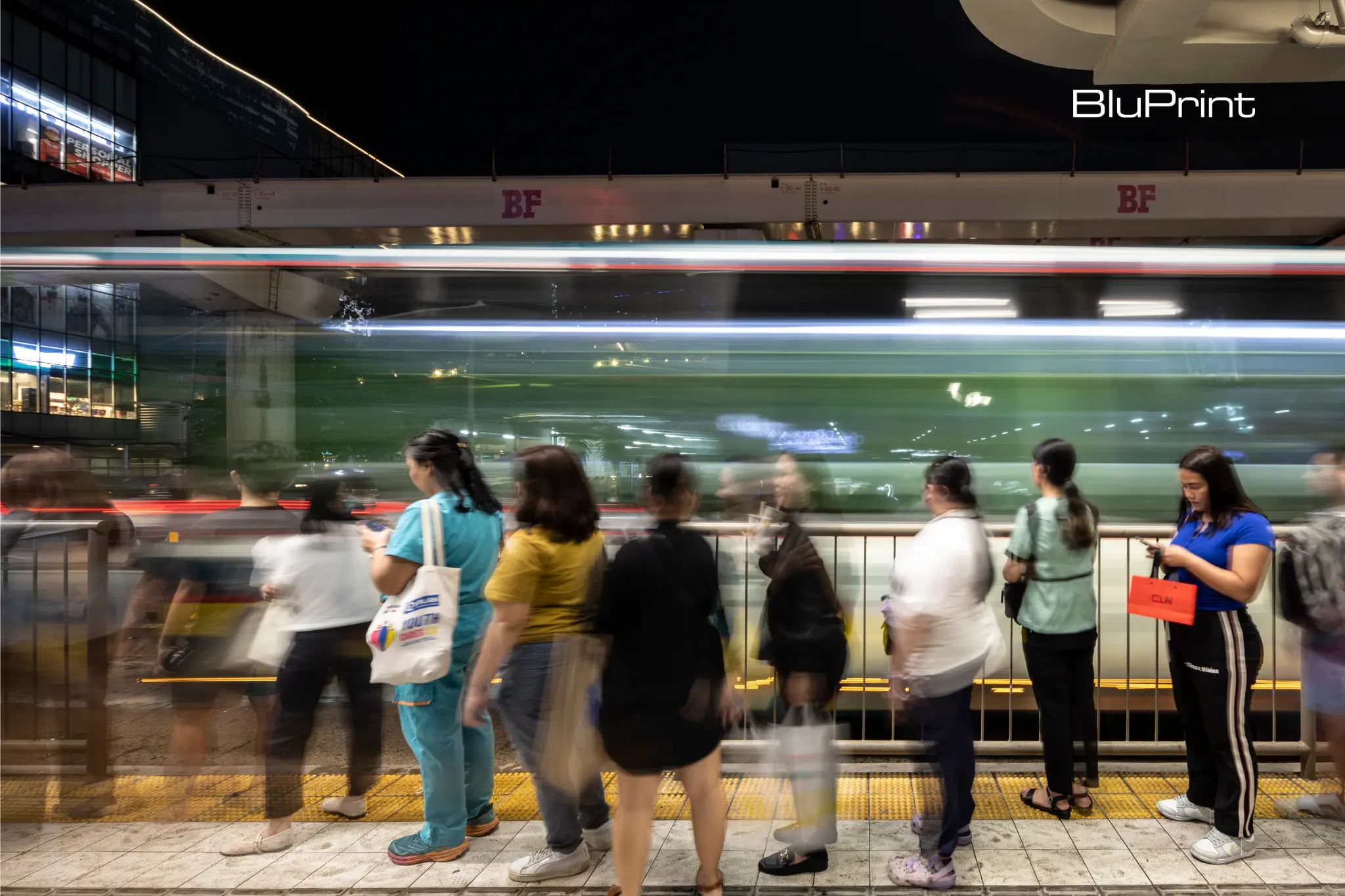
As a result, people become more inclined to take their time and walk at a more leisurely pace despite the city’s ceaseless activity. This is exactly why Royal Pineda+ pushes for the government to meet the same high standards as private ventures. Since public infrastructures are funded by the people, the architecture firm contends that they should be executed with prudence and responsibility. More critically, these projects should showcase Filipino architecture to incorporate a distinct yet familiar identity that people can use with a sense of dignity and pride.
“We are being fitted to a standard that is not ours [and] that should change,” Pineda asserts. “The Philippines should start looking into their identity, looking for who we are and what we deserve as people…if we all [just] try to think for better [and] never agree on a p’wede na.”
What’s Next for People-Centered Urban Development
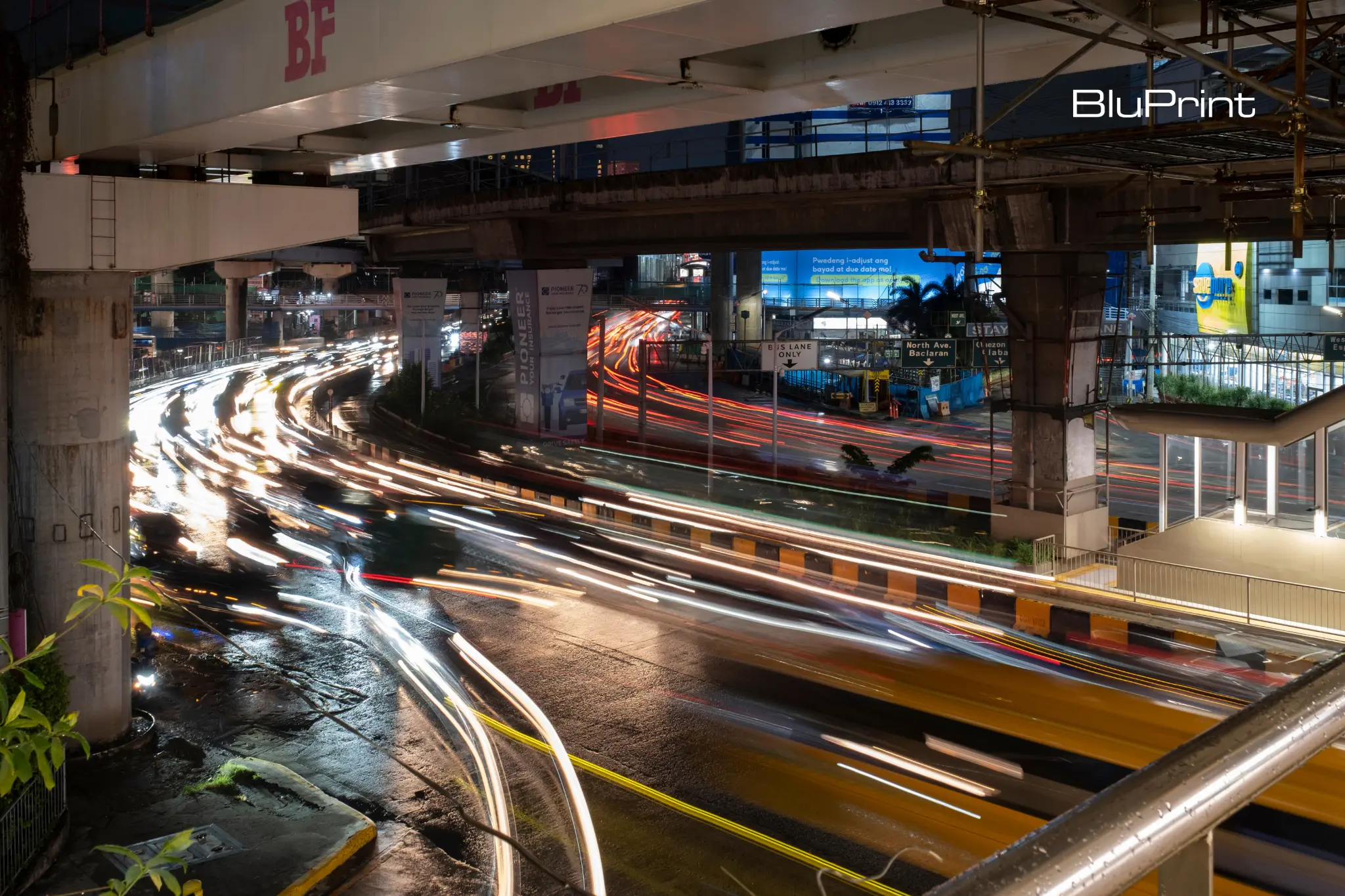
In line with the quest towards a modern Filipino community, Royal Pineda+ continues to champion designs that prioritize people. The success of the Stride concept, initially seen at SM North EDSA, is now being extended to SM Megamall, with completion expected by the end of 2025.
Moreover, the architecture firm is also working on the new Pasig City Hall, which aims to give back the land to Pasigueños. Recognizing the scarcity of public spaces in congested regions like Metro Manila, the upcoming local government facility will include expansive open areas.
“It became a perfect model for a city hall,” Pineda remarks. “And again, you’re setting the bar, you’re setting an inspiration. And it so happens, thankfully, that we have a good host, Vico Sotto, who’s also an advocate of good governance.”
By embracing authenticity and broad accessibility, these government-led projects are capable of making Filipinos experience a sense of ownership and honor.
“I think the key is inclusivity. The more you think of the people, I think the more that it becomes a working solution,” Pineda summarizes.
Photographed by Ed Simon
Read more: 5 Inspiring Government Structures in the Philippines
