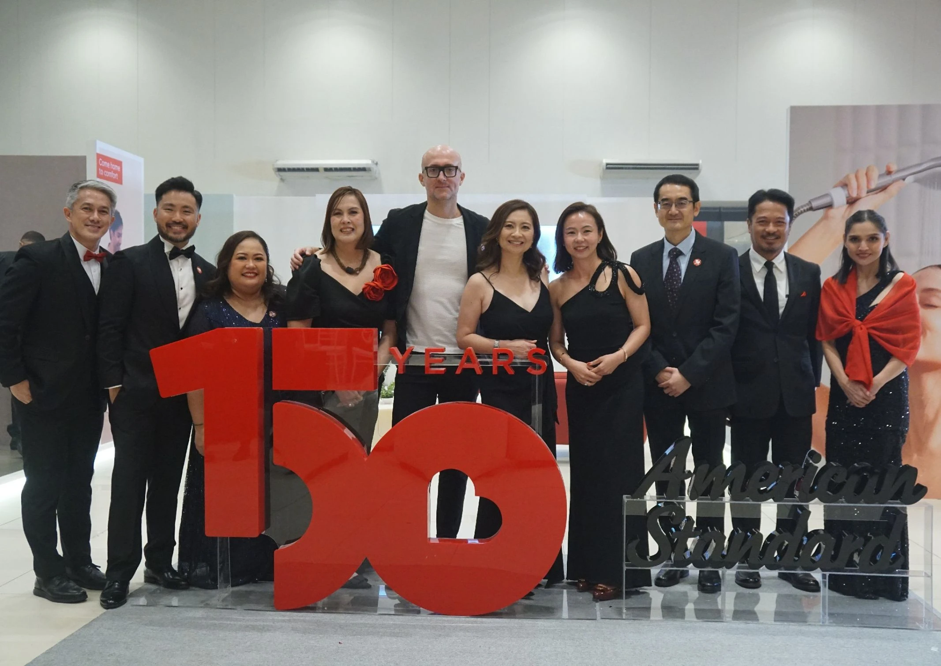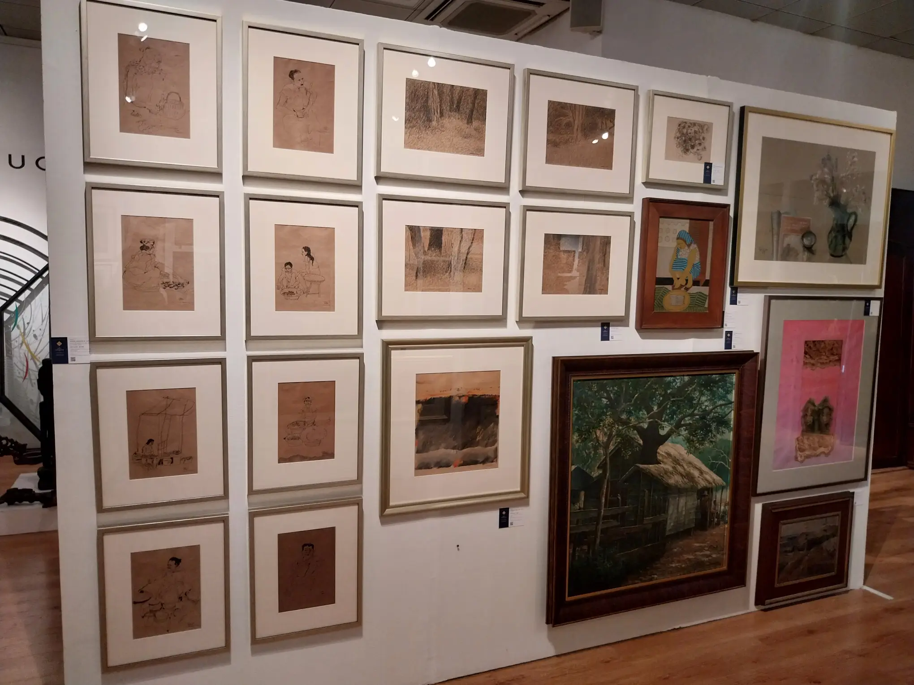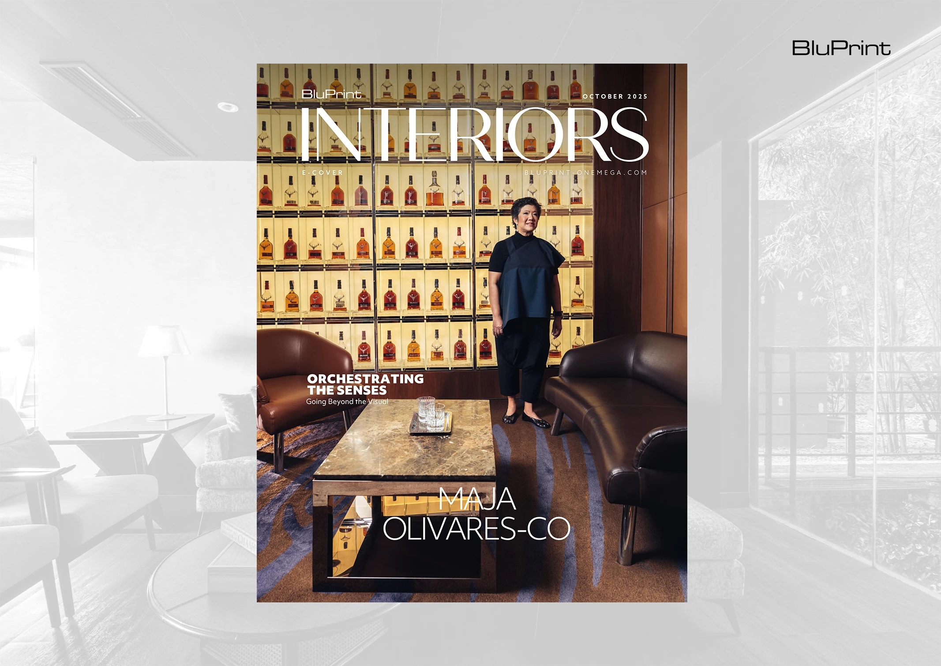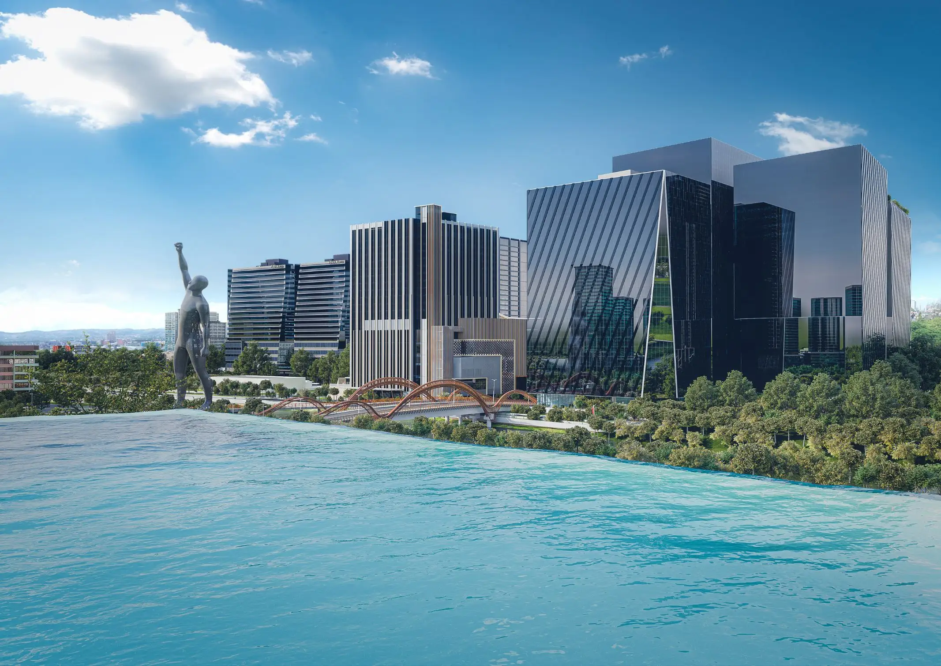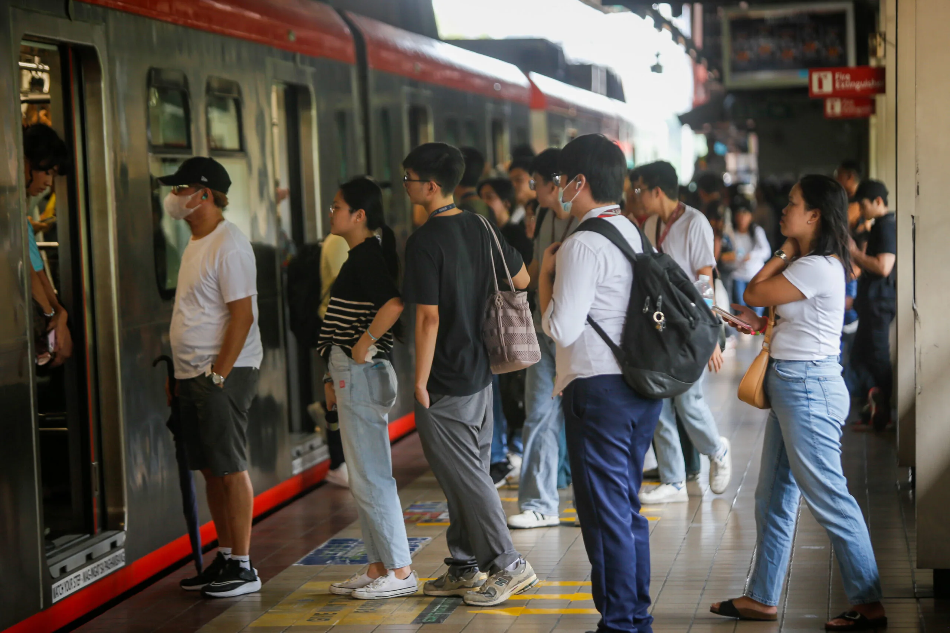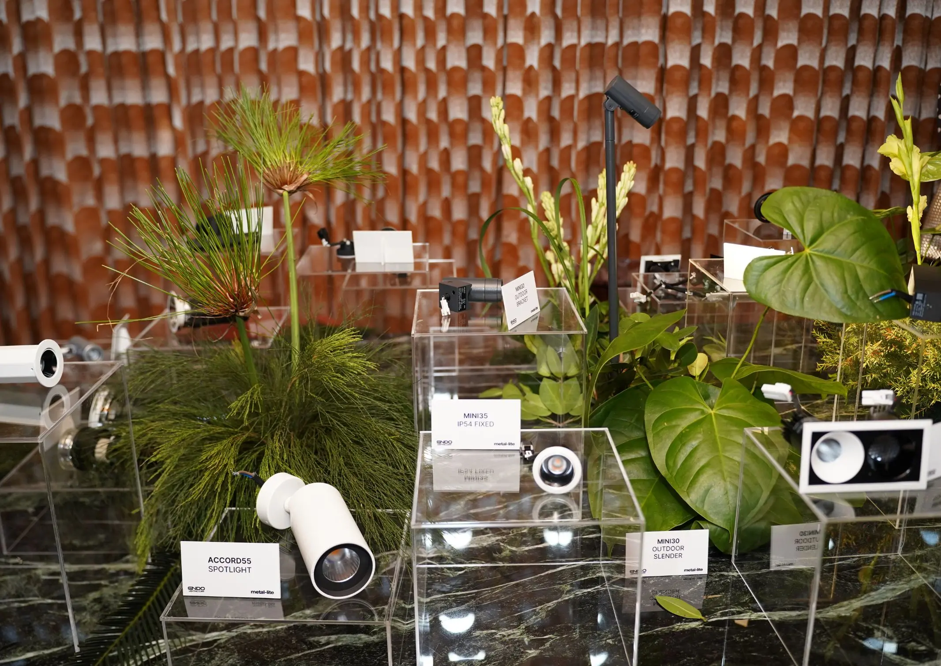Few brands can claim a heritage that has endured for a century and a half. As American Standard commemorates its 150th anniversary, it continues to reaffirm the core principle that has sustained it since 1875: purposeful design inspired by life. This philosophy drives its global campaign, “Inspired by Life Since 1875,” and its refreshed brand […]
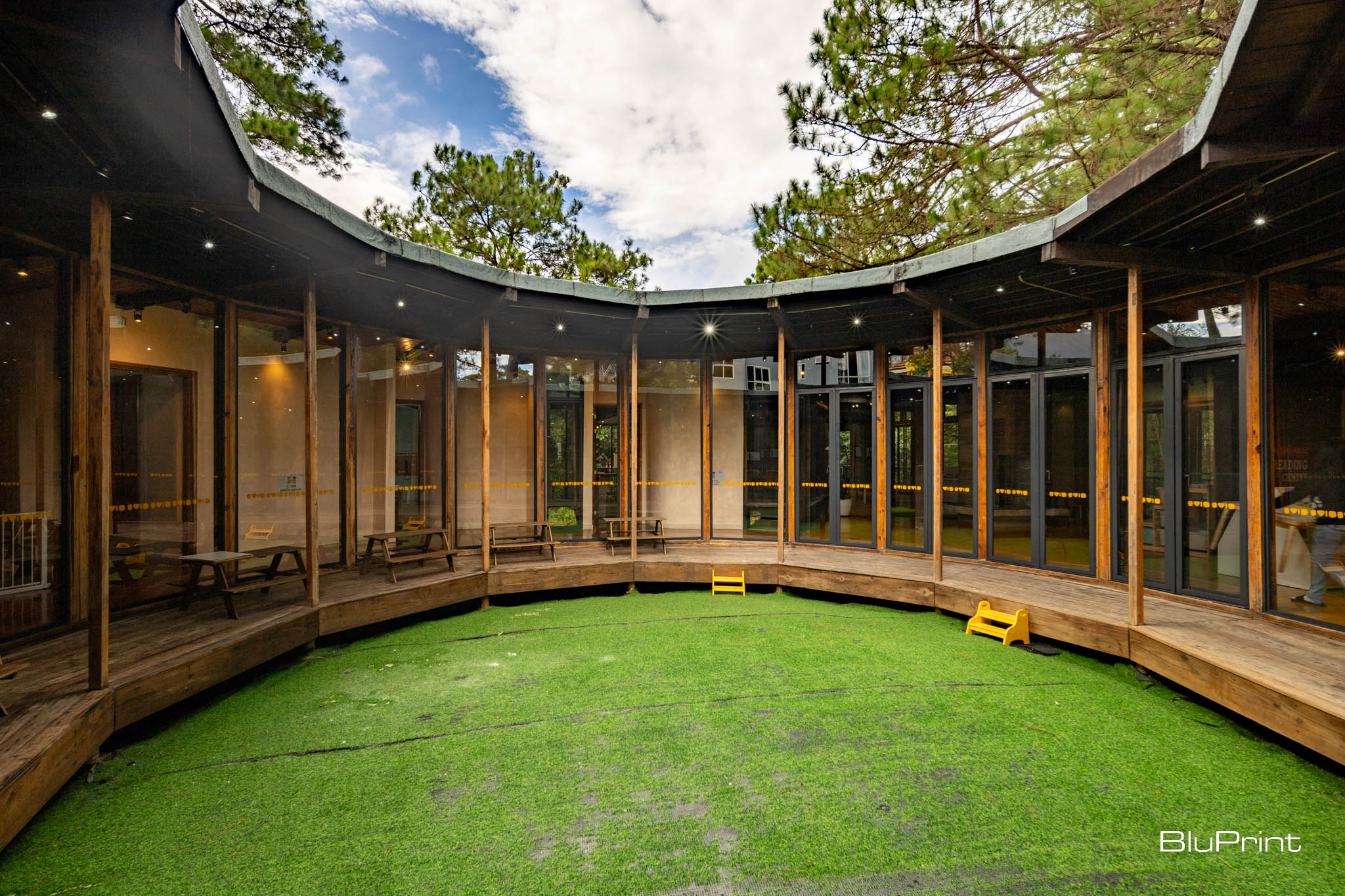
The Hive: Redefining Early Childhood Spaces with Cordilleran Heritage
Nestled in the highlands of the Cordilleras, The Hive by Ninety Design Studio serves as the daycare center of Berkeley School Baguio. This innovative structure seamlessly blends the rich cultural heritage of the region with modern design principles.
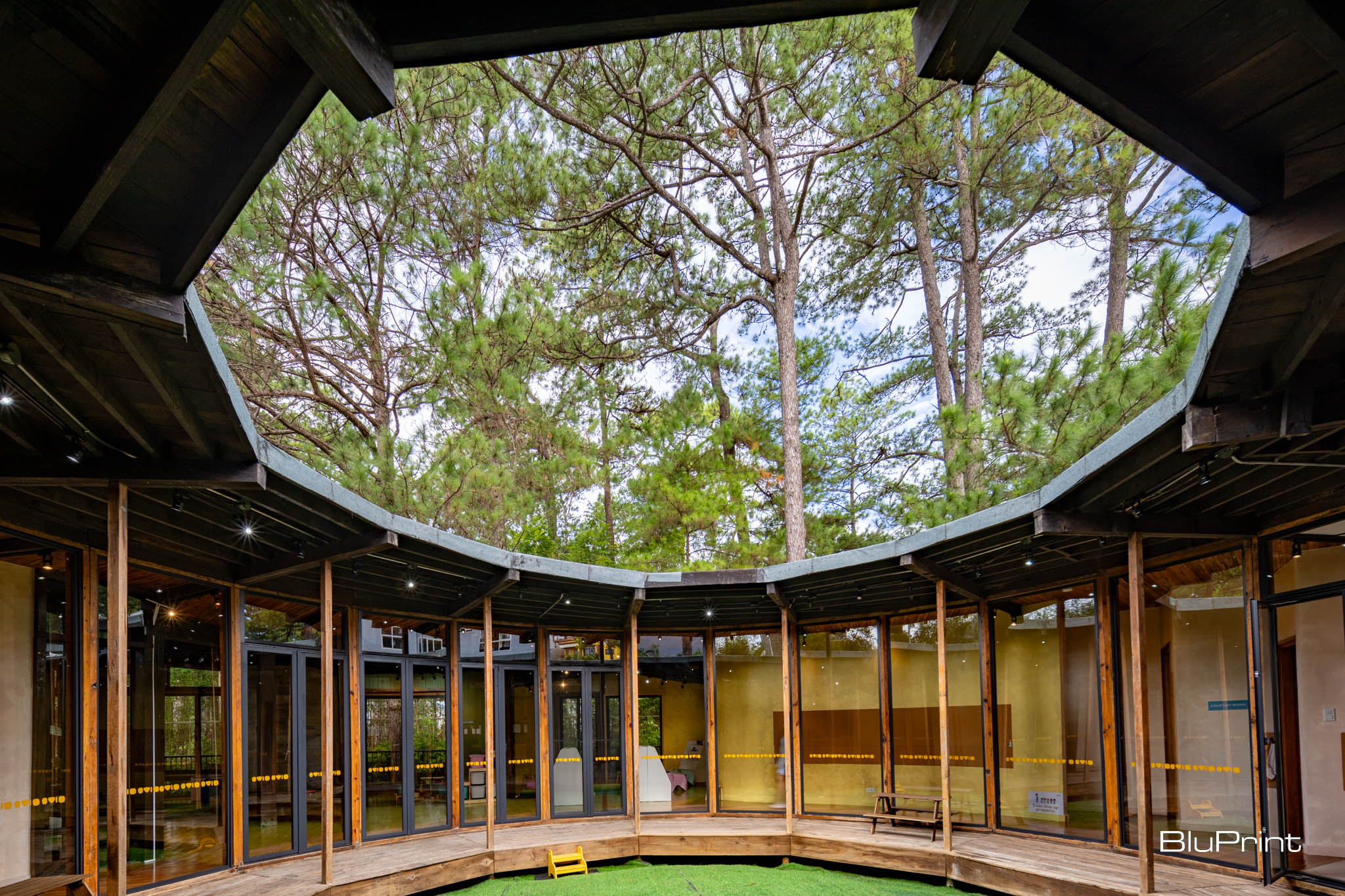
The Hive is a place where the old and the new merge seamlessly, creating a harmonious blend of tradition and innovation. It exemplifies how architecture can transcend aesthetics, offering a nurturing environment deeply rooted in cultural identity while promoting the well-being and development of young learners.
A Concept Grounded in Culture
The Hive’s design journey began with several concepts, but it quickly centered around a radial plan—a circular layout inspired by the communal living spaces found in traditional Cordilleran architecture, particularly the Bontoc houses. In these traditional settings, people arrange functional spaces around a central outdoor area, actively fostering a strong sense of community. Principal Architect Aris Go and his team adapted this idea into a single-story structure with a central courtyard, creating a space that encourages interaction, play, and a connection to nature.

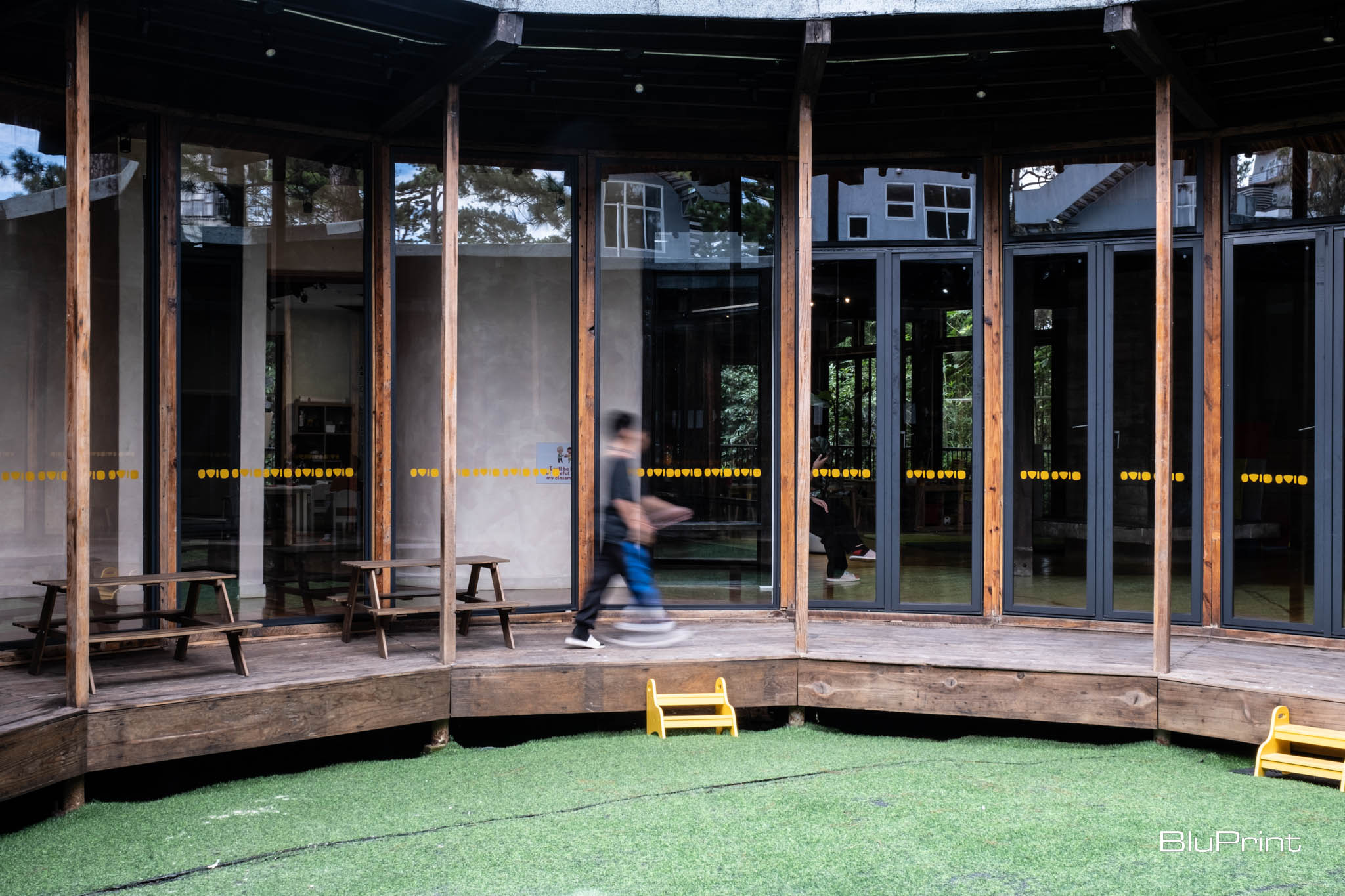
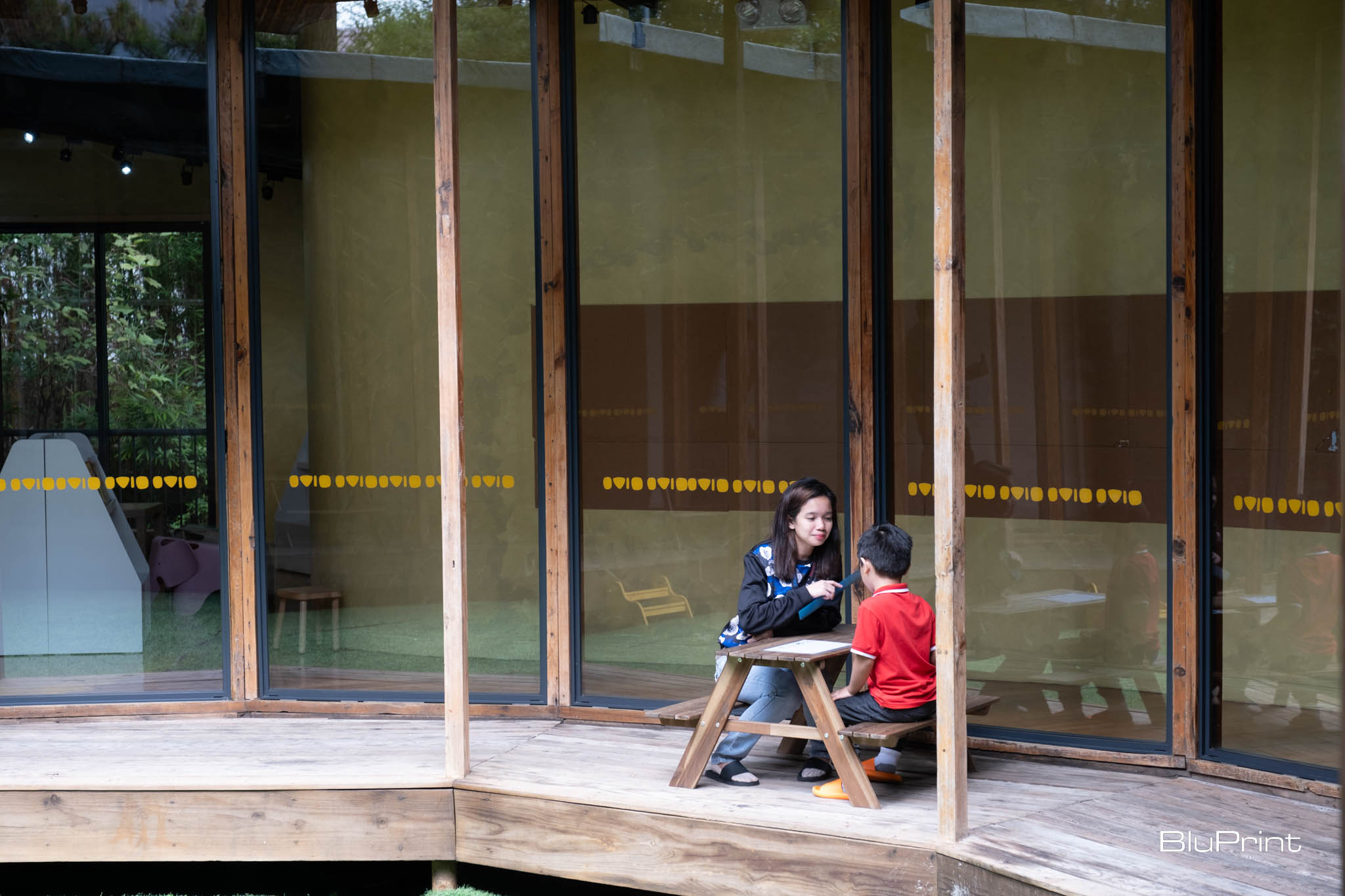
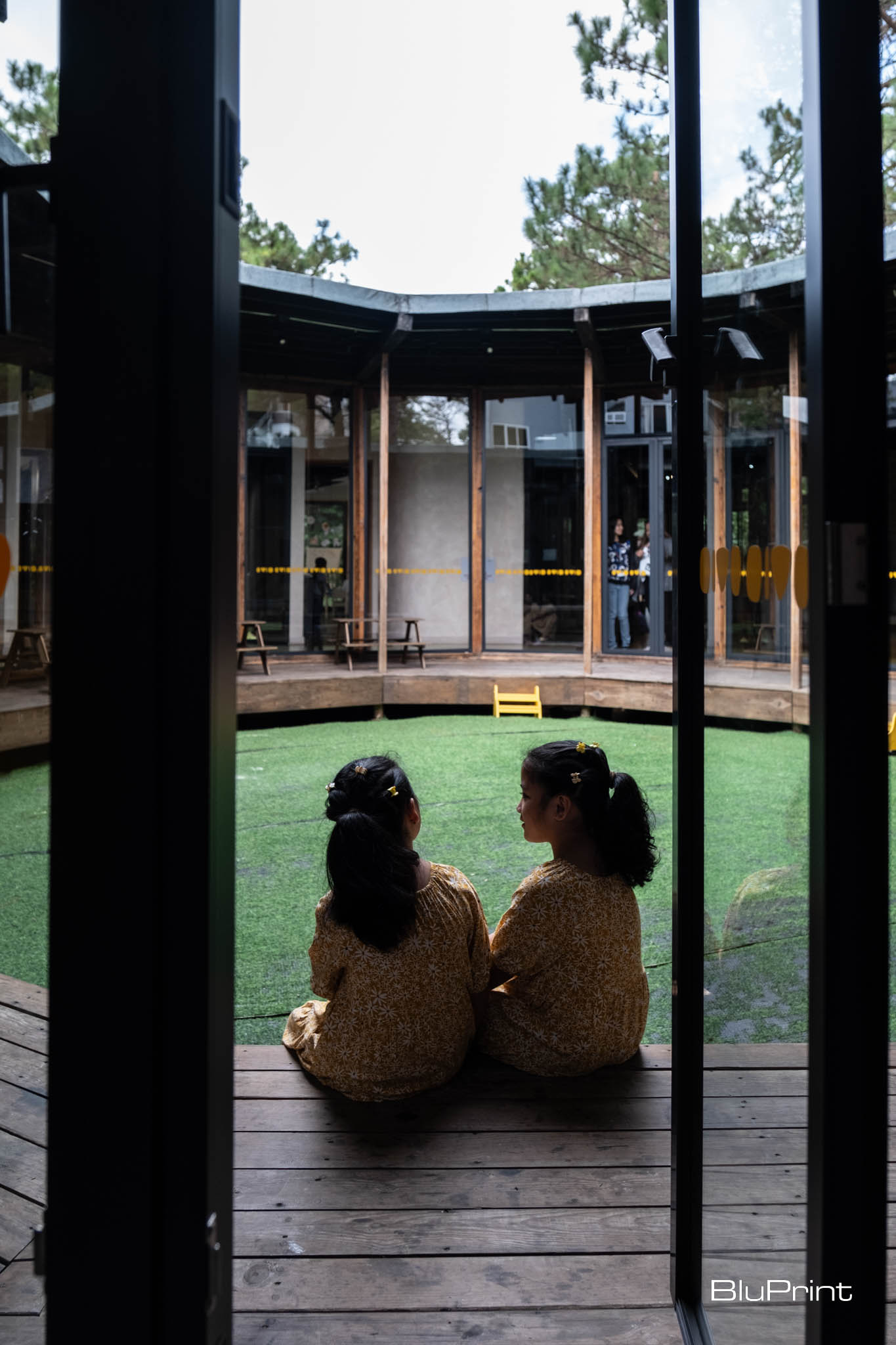
The inspiration for The Hive’s circular layout also came from the renowned kindergarten project by Tezuka Architects in Japan. However, while the Japanese project spans a sprawling 3,000 square meters, Go scaled down the concept to fit the more intimate context of Baguio. This adjustment not only preserved the site’s existing pine trees but also maintained the region’s ecological integrity, further grounding the design in its environment.

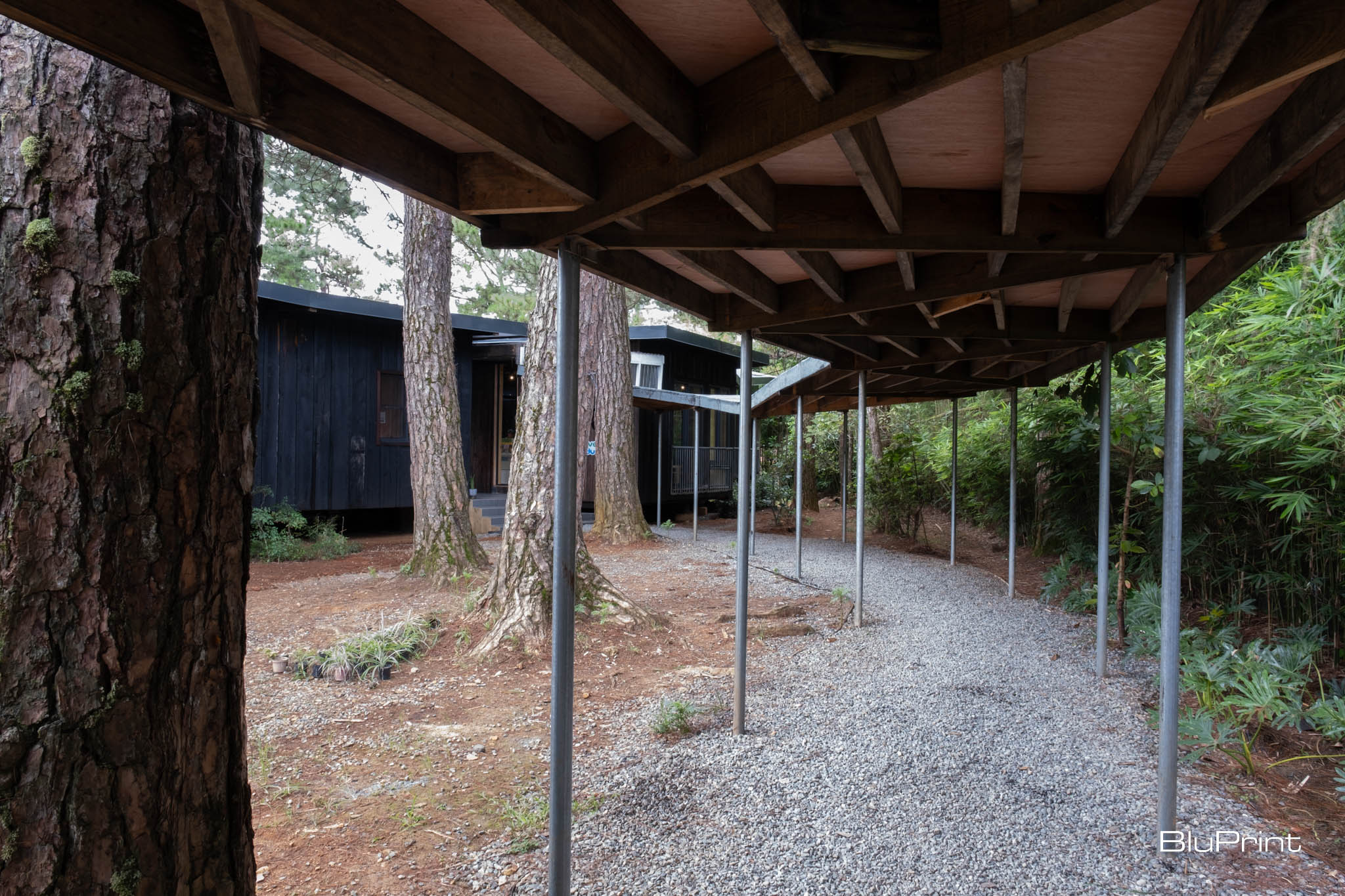
Maximizing Well-Being, Not Space
A counterintuitive yet powerful philosophy drove the design of The Hive—maximizing well-being rather than space. In a world where urban development often prioritizes square footage, The Hive takes a different approach. It embraces the outdoors as an integral part of the living experience, urging occupants to engage with the natural surroundings. The decision to keep the structure low-rise, even when the site’s gentle slope could have allowed for a more towering design, reflects a commitment to preserving the natural landscape and maintaining a sense of harmony with the environment.

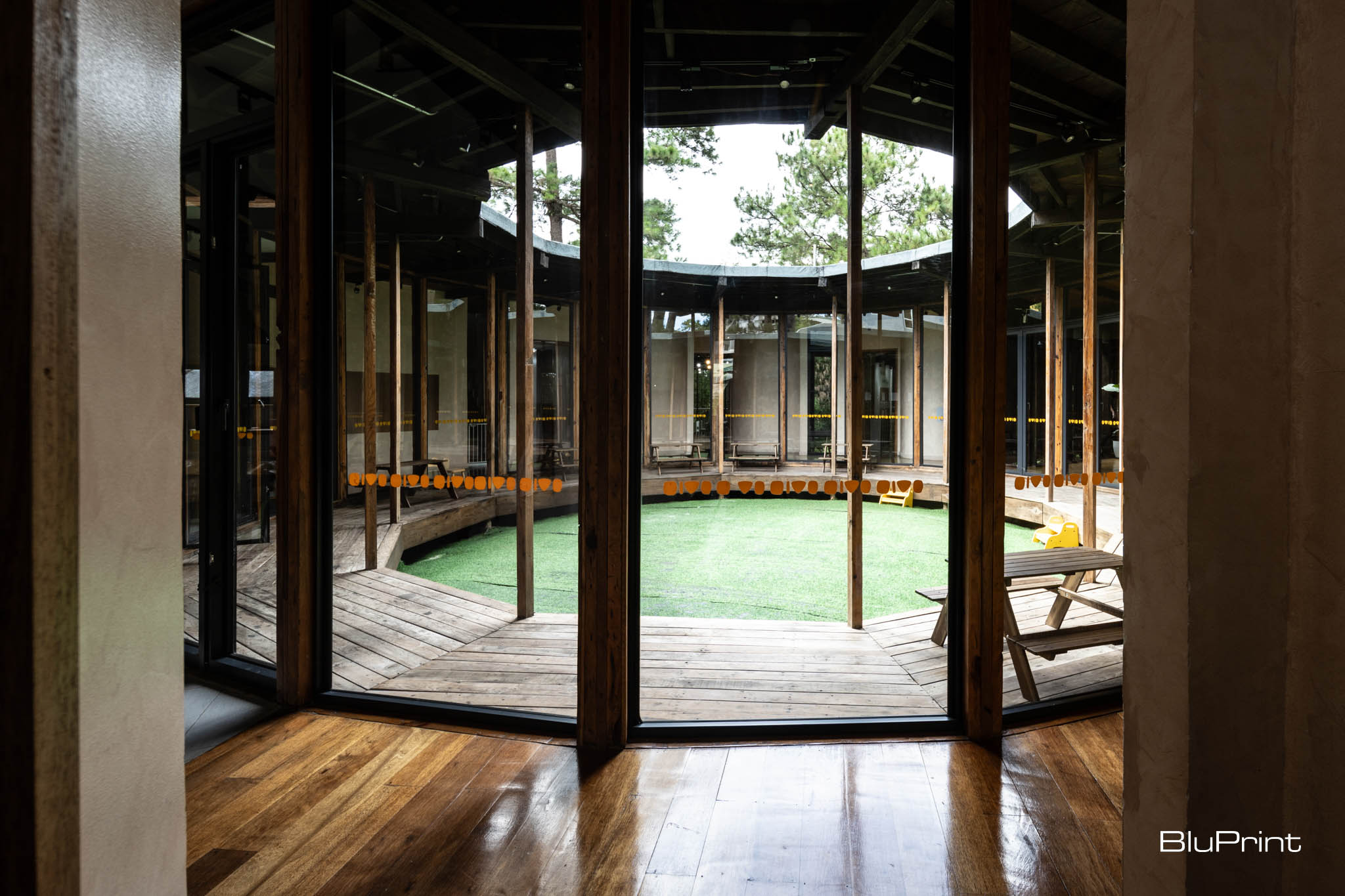

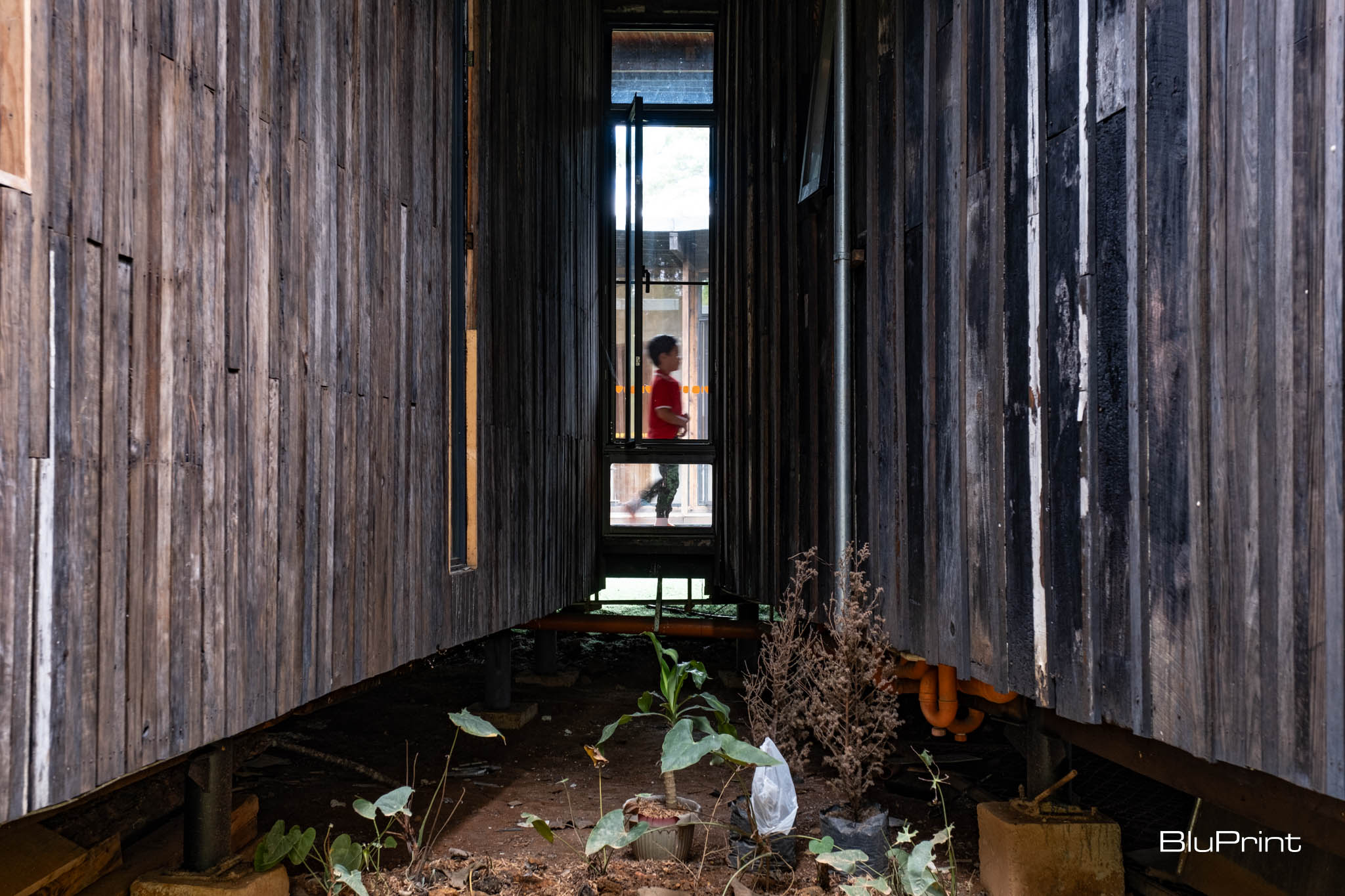
The building’s roof is another nod to the region’s terrain, designed not as a simple flat surface but as a terrain in itself. This innovative feature pays homage to the Cordilleran landscape, subtly blending the built environment with the natural one. The use of stilts—a common feature in traditional Baguio houses—further reinforces this connection to local architectural practices, providing both practical benefits and a cultural link to the past.
Crafting with Purpose
The Hive is as much a story of sustainability as it is of design. The primary building material—reclaimed wood—was sourced from a 1940s house slated for demolition. Go’s team painstakingly salvaged the wood, treating it and repurposing it throughout the new structure. This approach not only conserved resources but also infused the building with a sense of history and continuity. The wood’s dark, charred finish, reminiscent of traditional Cordilleran techniques, adds a layer of authenticity and cultural significance to the design.




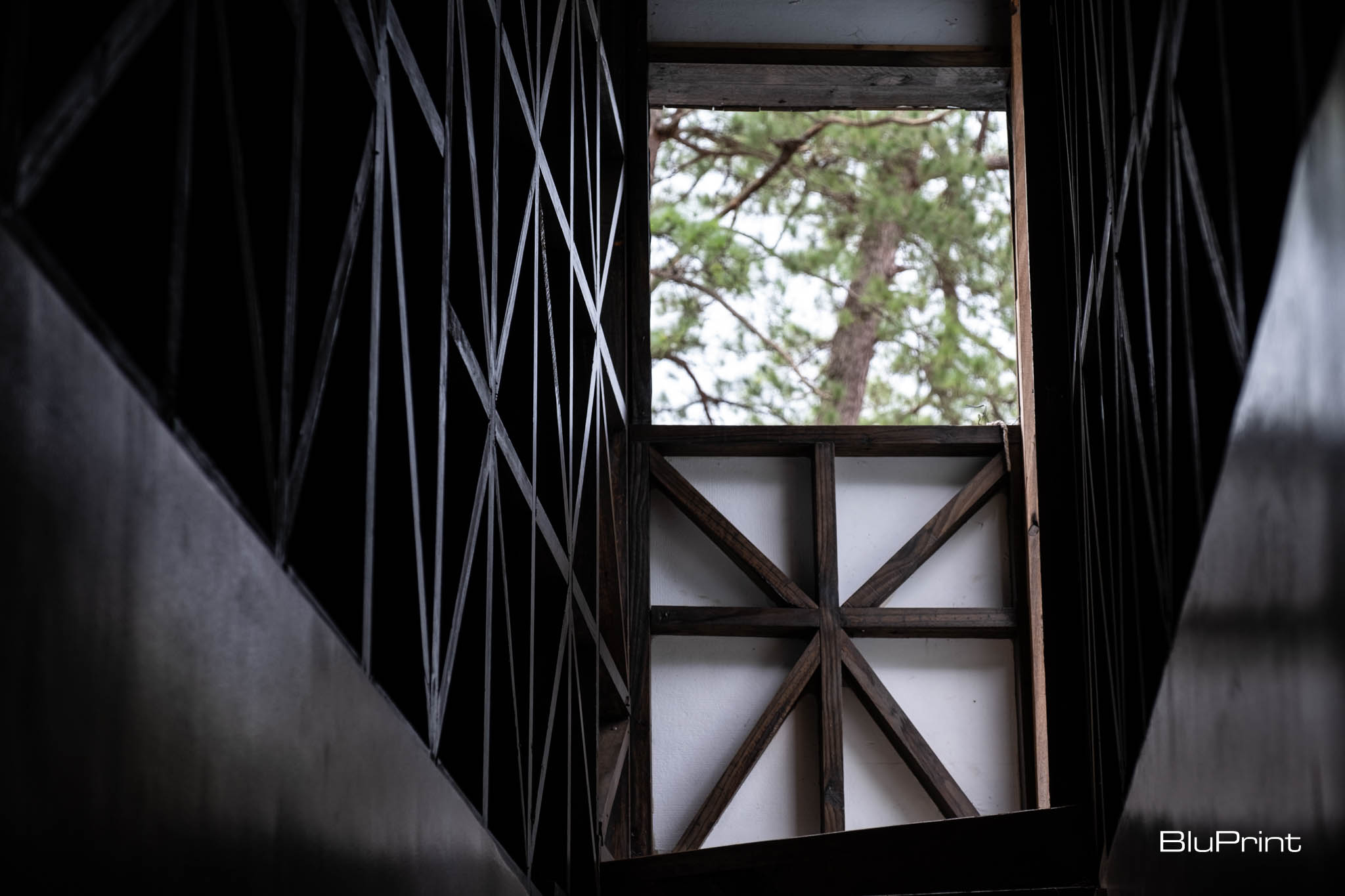
Inside, the design ensures flexibility and functionality. The deign team distribute separate areas for art, music, and reading around the central courtyard, enabling a variety of activities to occur simultaneously. This layout encourages children to explore and engage with different environments, both indoors and out. The deliberate choice to keep indoor spaces modest in size ensures that outdoor areas become natural extensions of the home, reinforcing the connection between the built environment and nature.
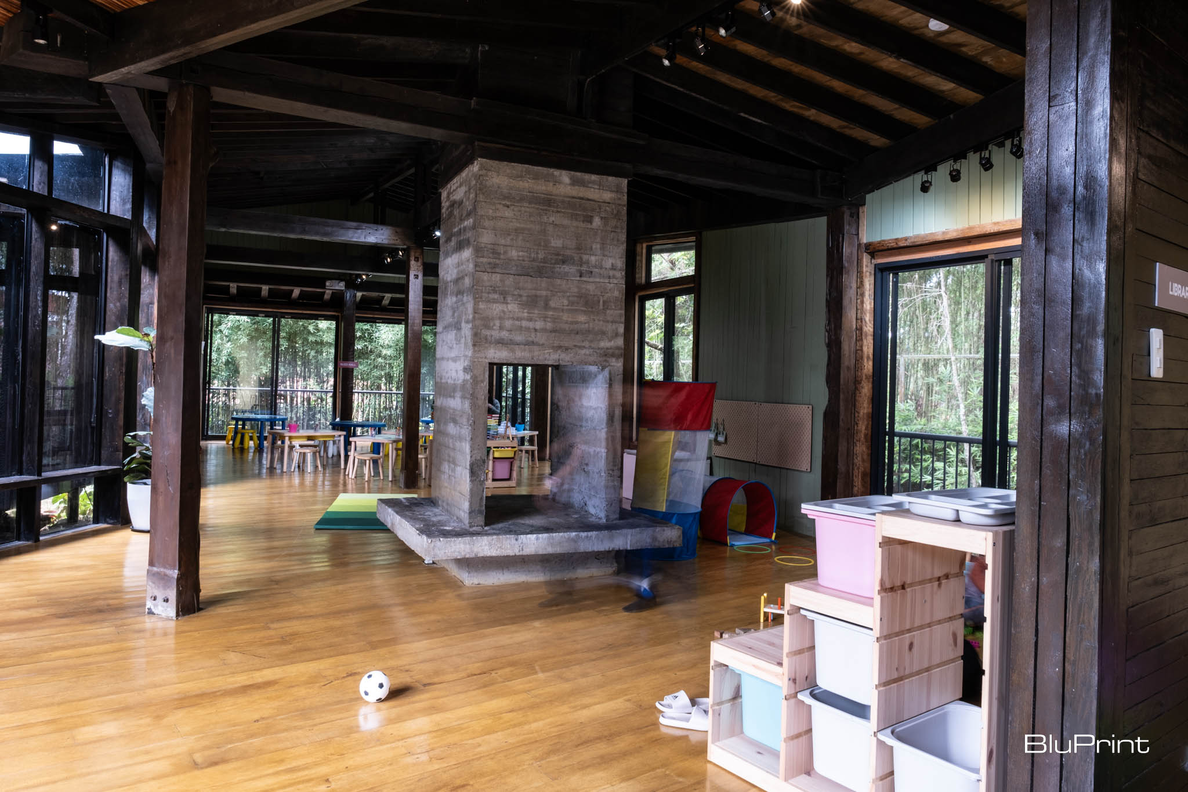
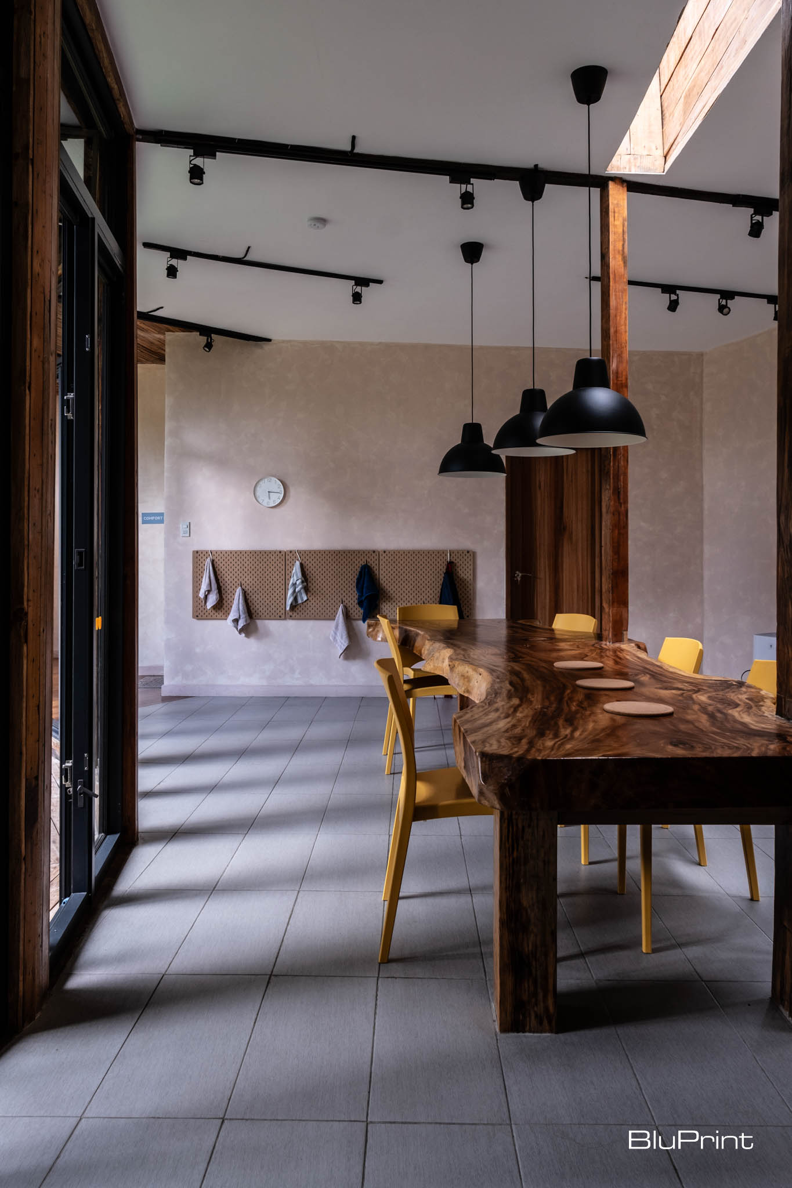

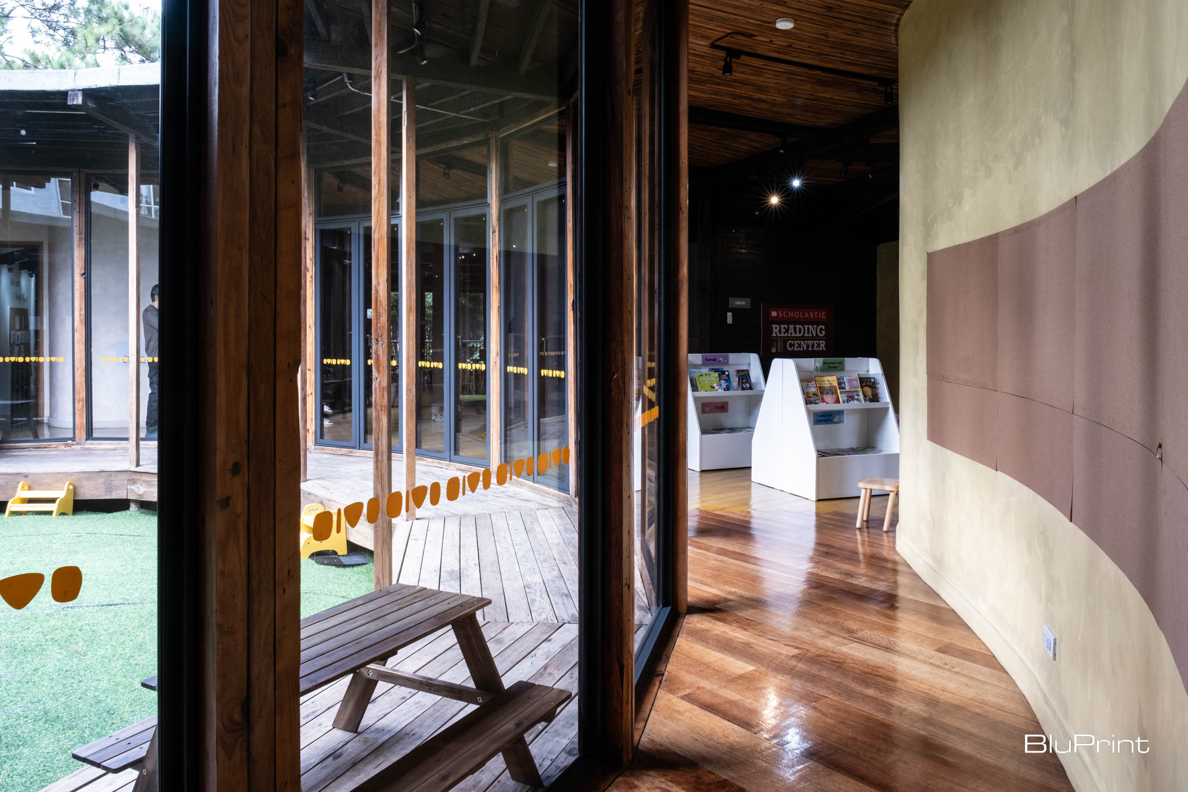
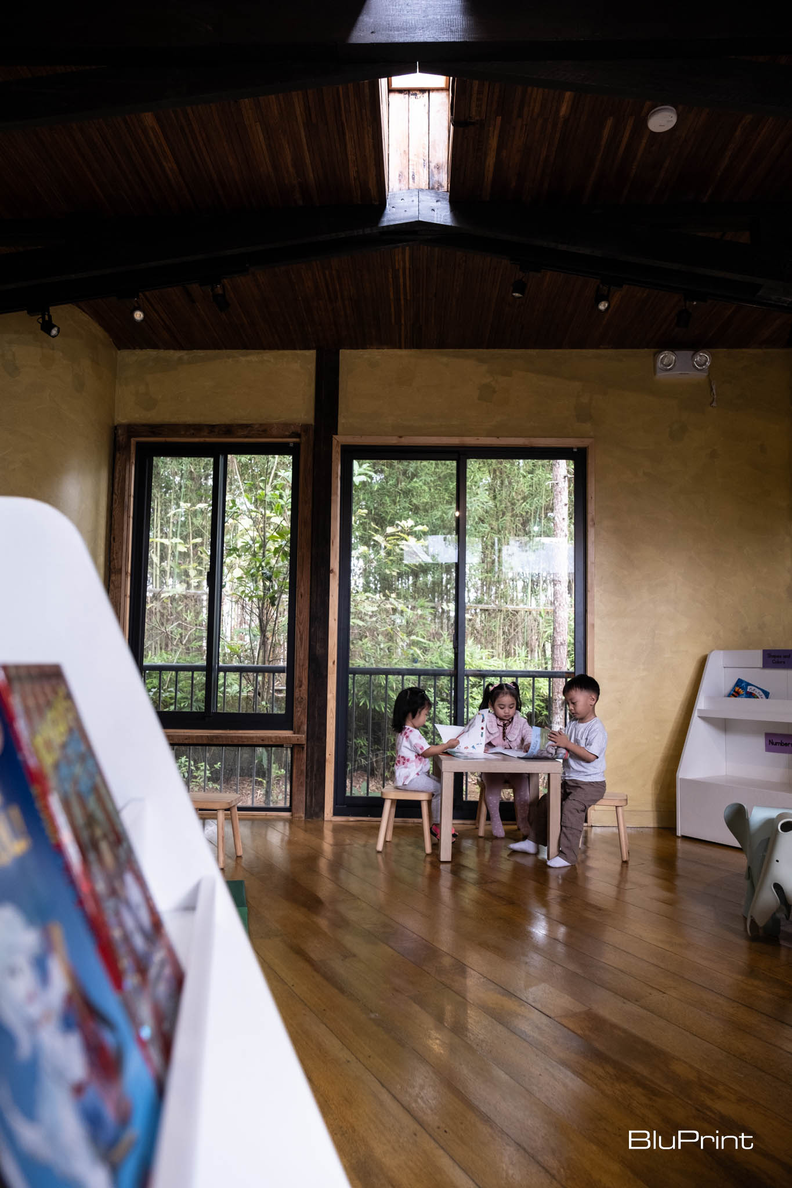

Looking to the Future of The Hive
The Hive is not just a static piece of architecture; it’s a living, evolving space. Plans are already in place to expand the rooftop into a timber deck, which will serve as a play area and additional classroom space. This new addition will continue the building’s theme of flexibility, offering yet another layer of interaction between the occupants and their surroundings.

The Hive’s design embodies a vision that goes beyond the traditional bounds of architecture. It is a space that celebrates Cordilleran heritage while embracing the needs of modern living. By focusing on well-being, community, and sustainability, Ninety Design Studio has created a sanctuary that is as innovative as it is timeless—a true reflection of the values and spirit of the Cordillera region.
Photography by Ed Simon
Read more: Canto Bogchi Joint Breathes Life into Baguio’s Vibrant Cultural Scene
