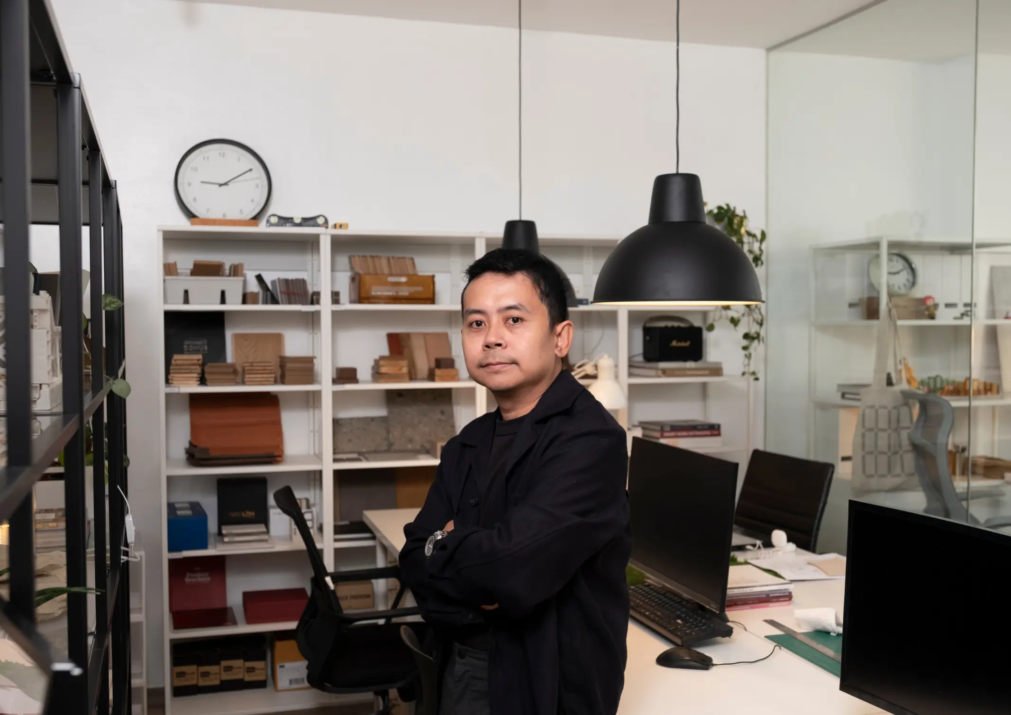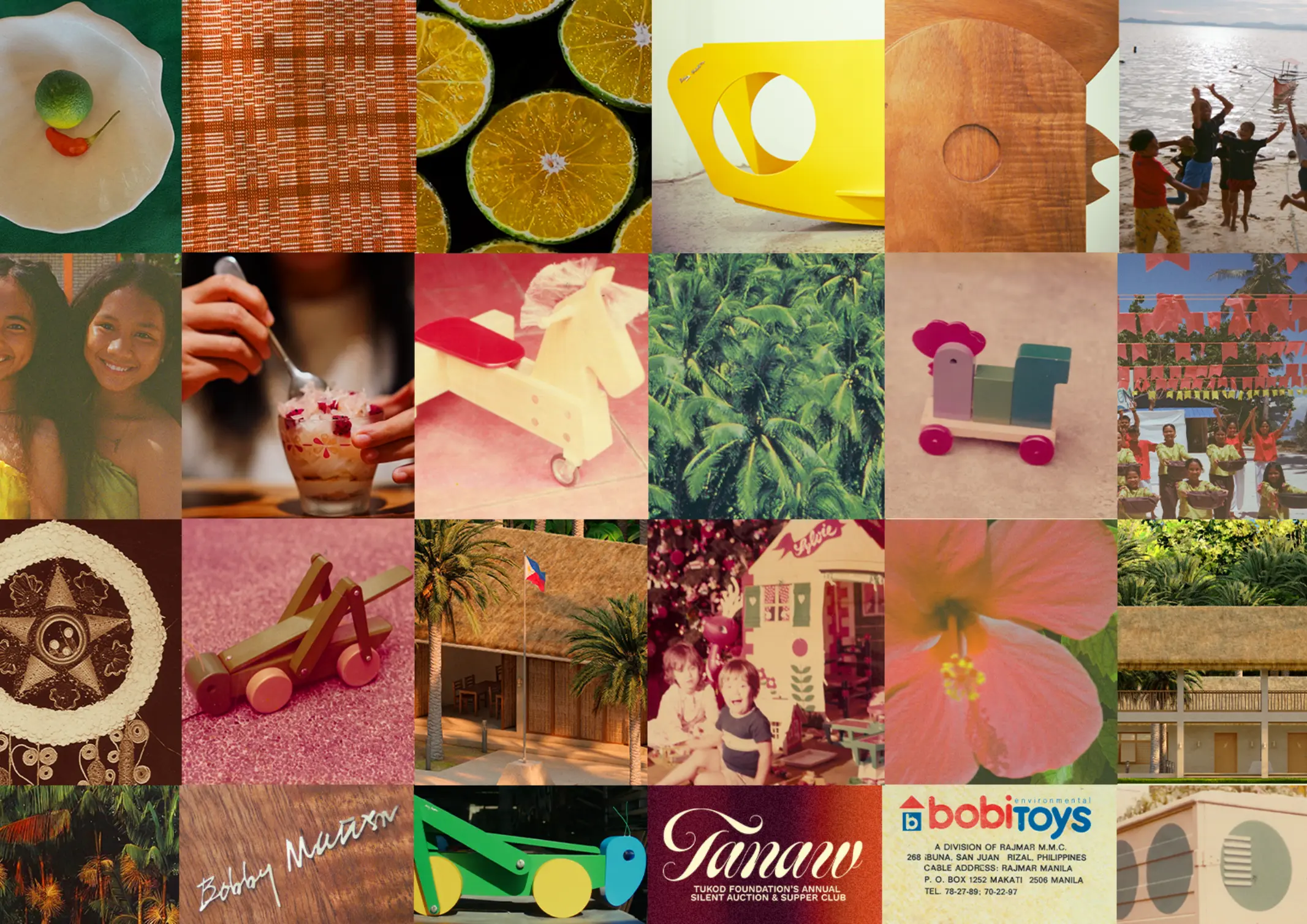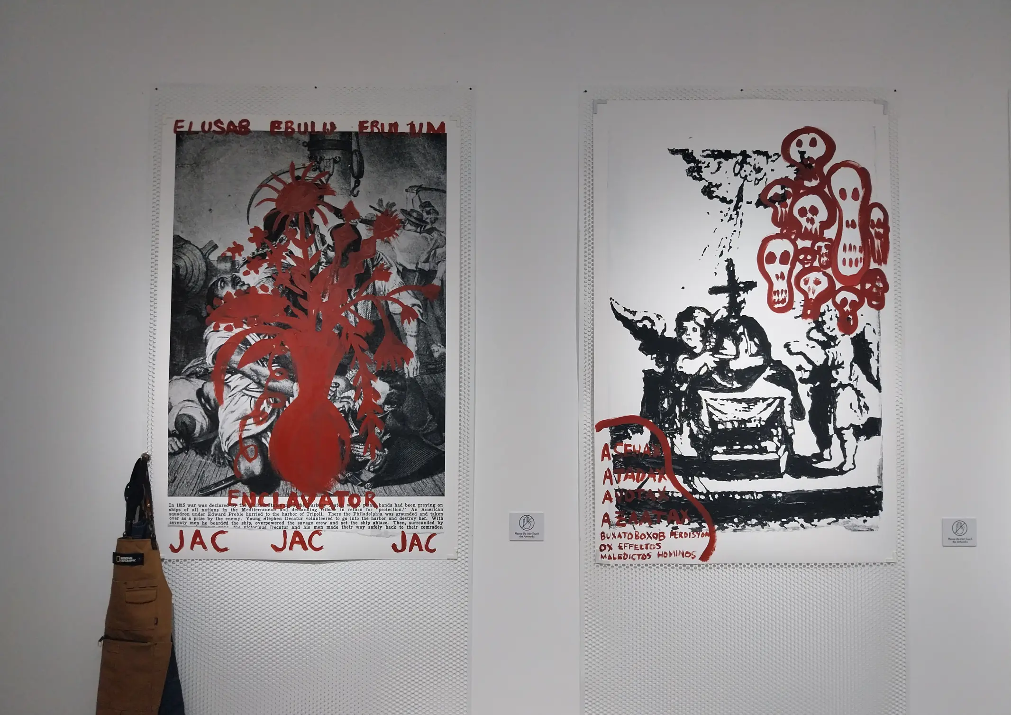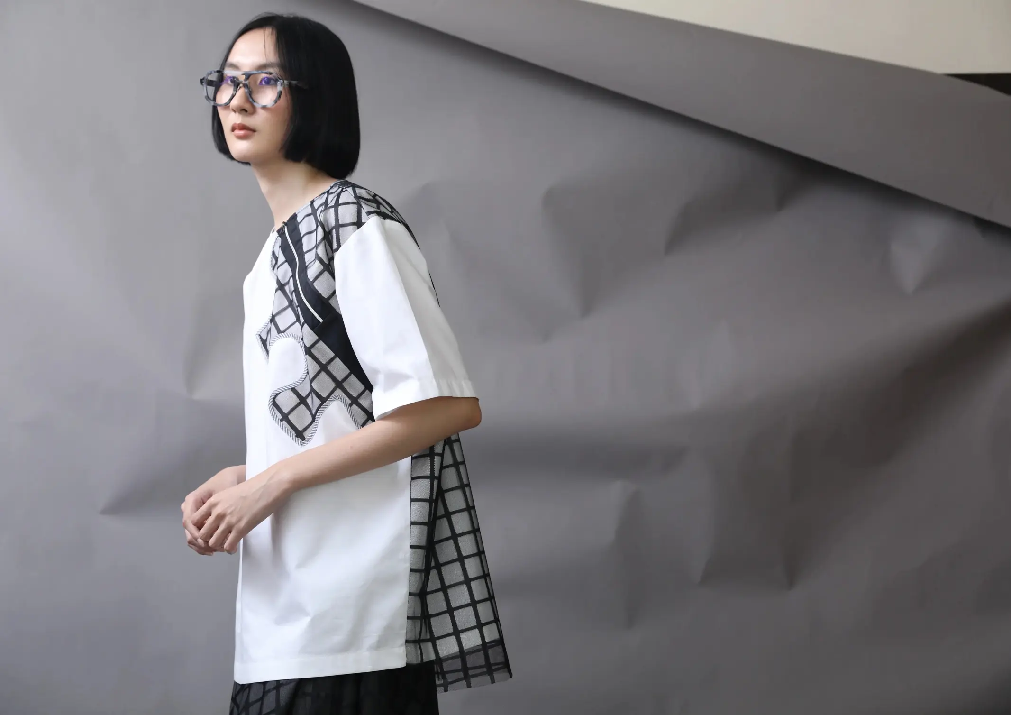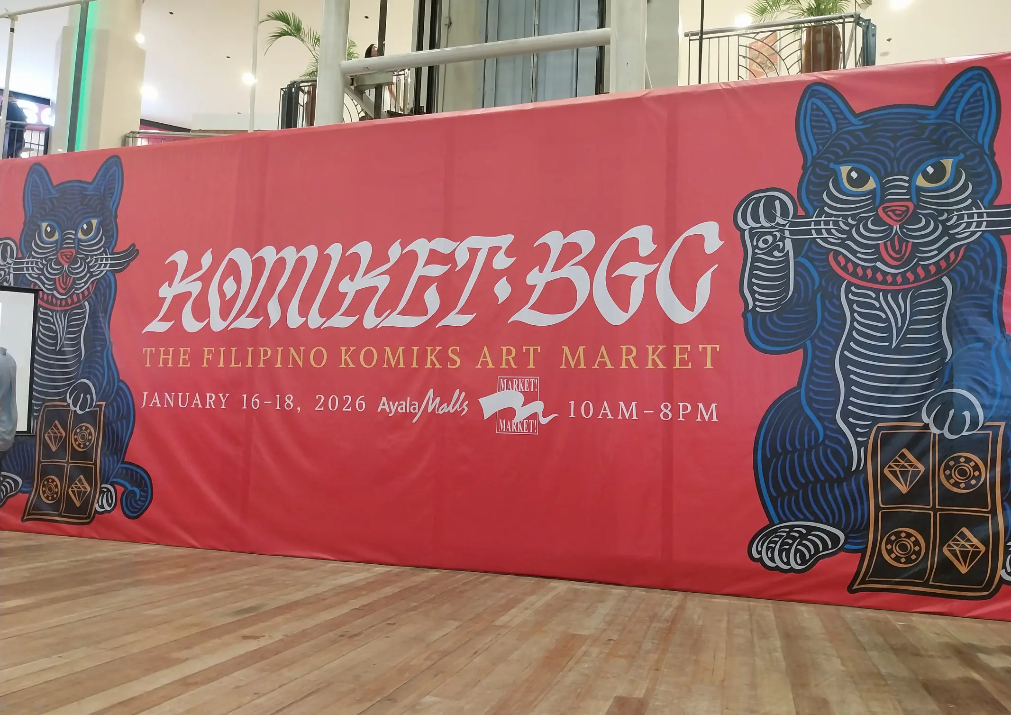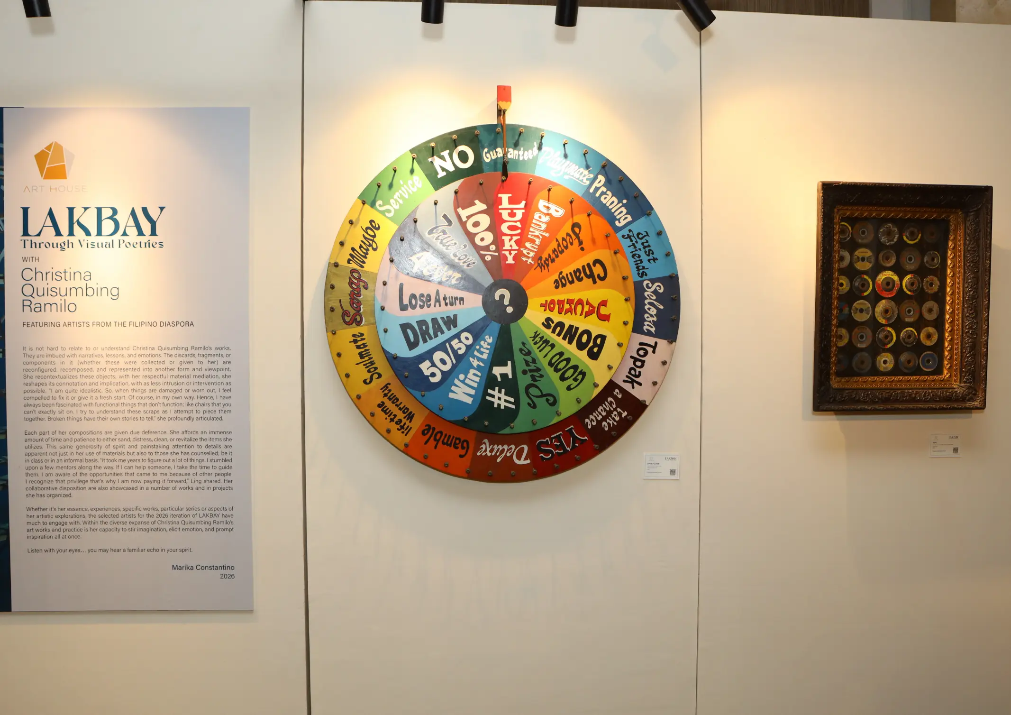Breaking through in their respective careers is a daunting task for any young professional. For Architect Pierre Briones, architecture has always been an intentional pursuit. Having spent much of his childhood around construction sites, Briones’s environment shaped his interest in architecture, including his fascination with how structures and buildings are built. “Choosing architecture was never […]
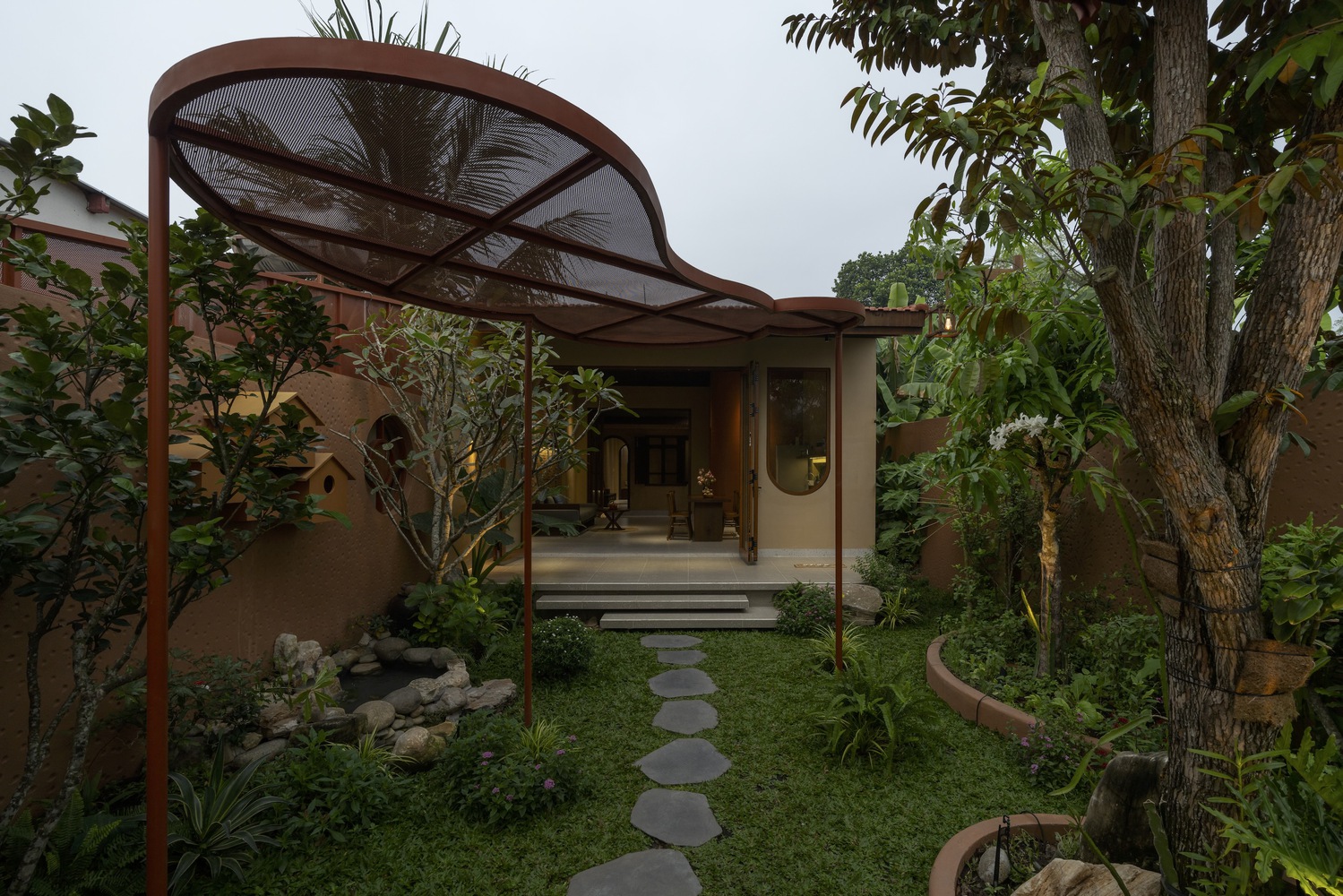
Nam Sua House: A Unique and Inviting Family Home
The Nam Sua House, designed by TTDESIGN, stands out in its location on the outskirts of Saigon, Vietnam. It differs significantly from the surrounding homes with their typical corrugated iron roofs. This unique residence, known as the Mushroom Jellyfish House, was conceptualized to fulfill the homeowners’ desire for garden space. They wanted to encourage their children to connect with nature and engage in outdoor activities, moving away from the constant use of smart devices.
Let’s Take it from the Top
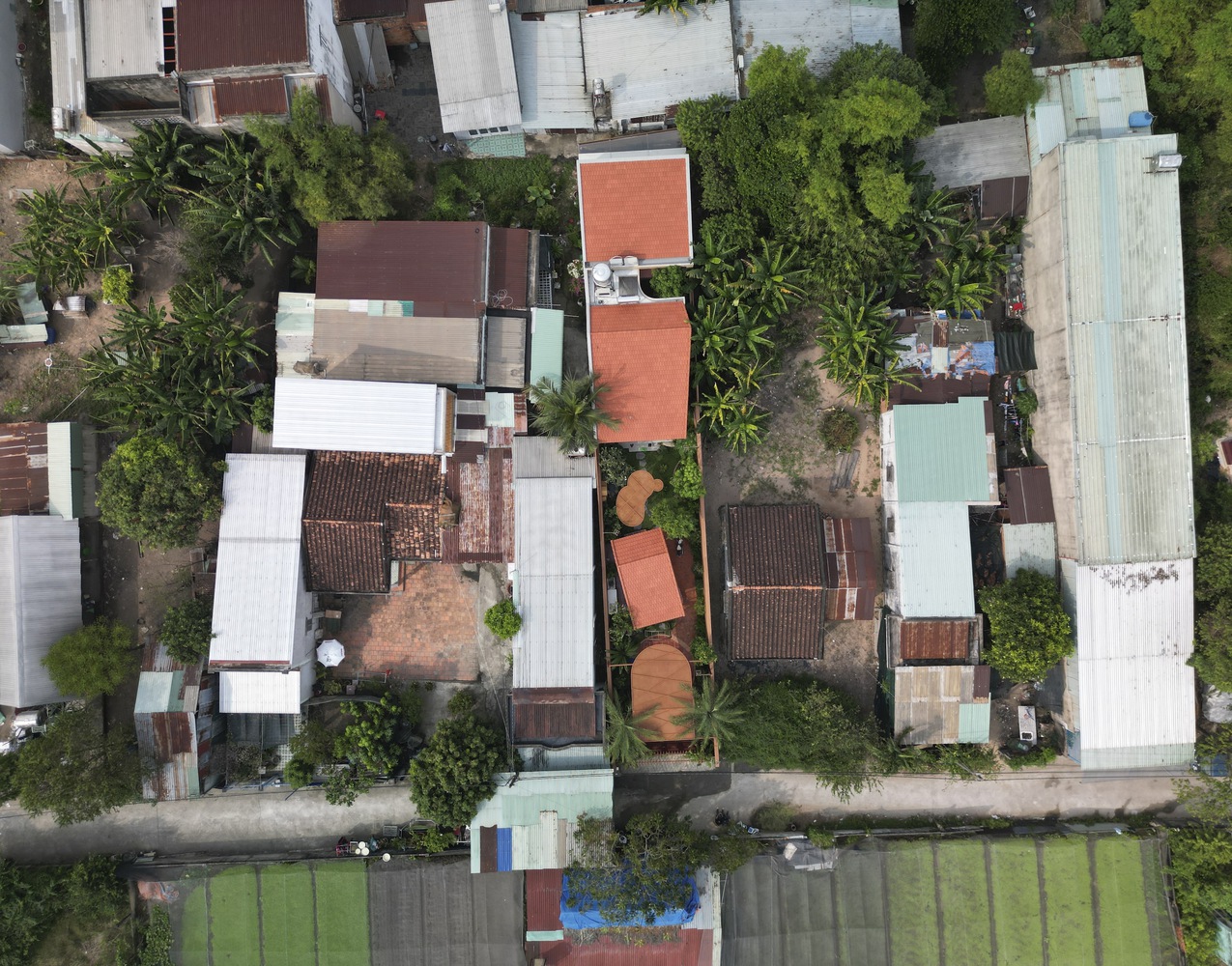
A key architectural feature of Nam Sua House is its roof structure, inspired by traditional designs. The roof showcases a rhythmic undulation, varying from low to high points. This not only adds a dynamic visual element but also serves a practical purpose. The sloping design enables quick water drainage, enhancing the sustainability of the structure.
From Public to Private
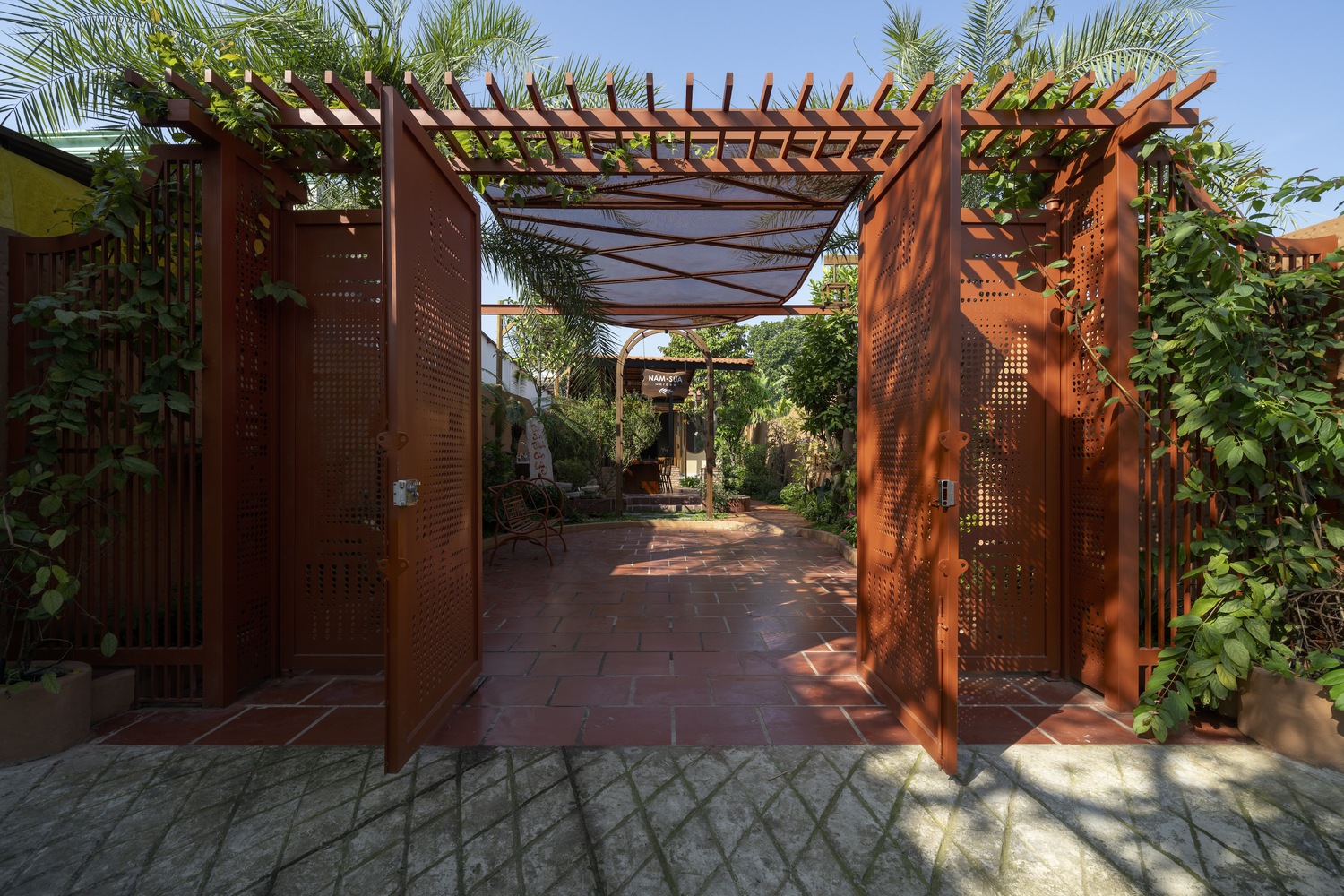
Nam Sua House reveals its harmonious blend of modern and rustic elements. The house features a distinctive layout, divided into three primary sections that transition from public to private. The first section serves as an elongated outdoor area. It begins at the front gate and leads to a carport covered with a metal mesh roof. This extends to a garden, complete with an outdoor seating area designed for entertainment and relaxation.
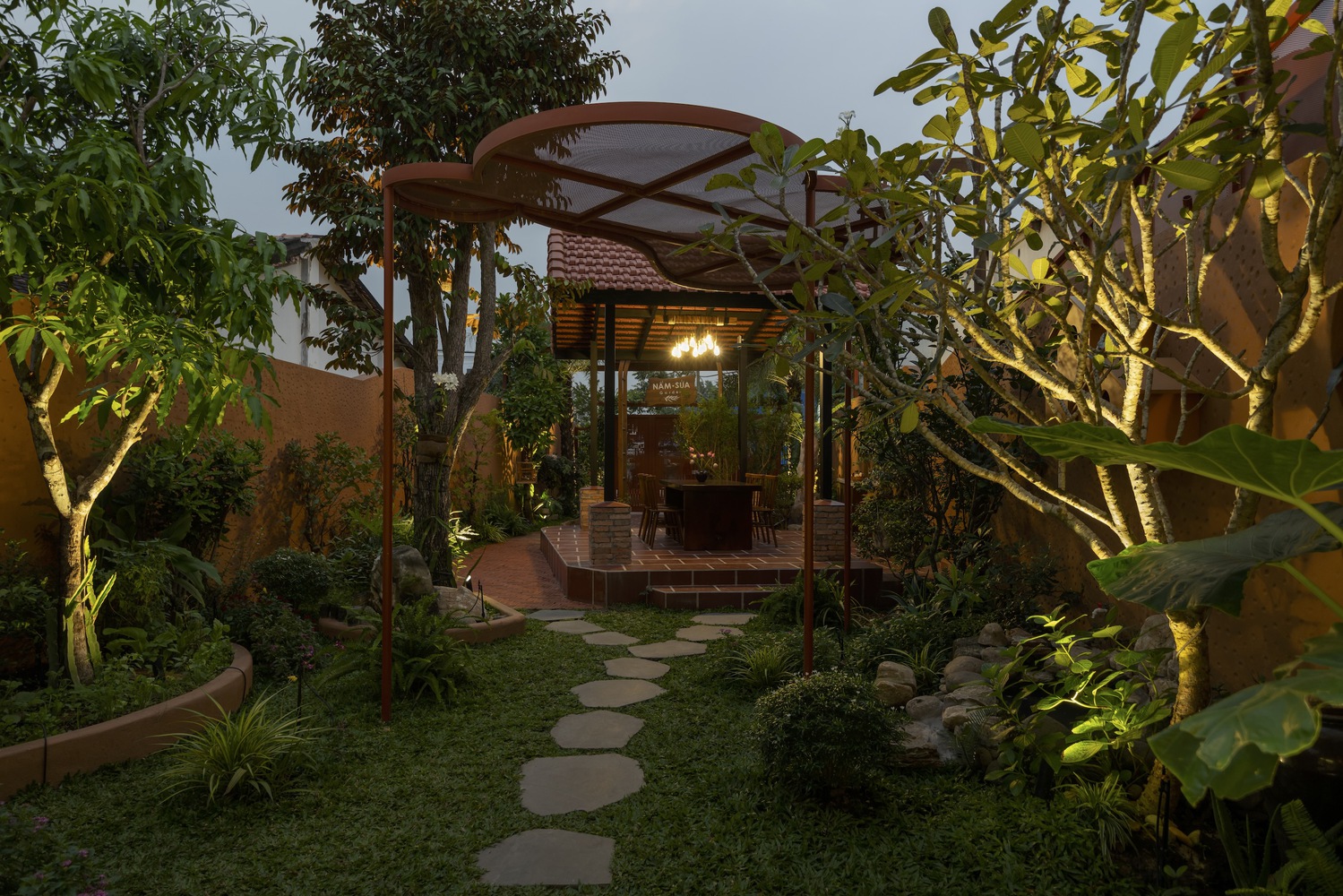

The second section of the house encompasses the living spaces, arranged in an open-plan layout. This area includes the kitchen, dining, and living rooms. The dining area, positioned adjacent to the kitchen, offers versatility by doubling as additional preparation space when needed. The living room is highlighted by an eye-catching brick accent wall, enclosed within an arch. This space opens up to a sizable porch, providing a serene spot for reading or enjoying the fresh morning air.
Bringing the Outdoors In
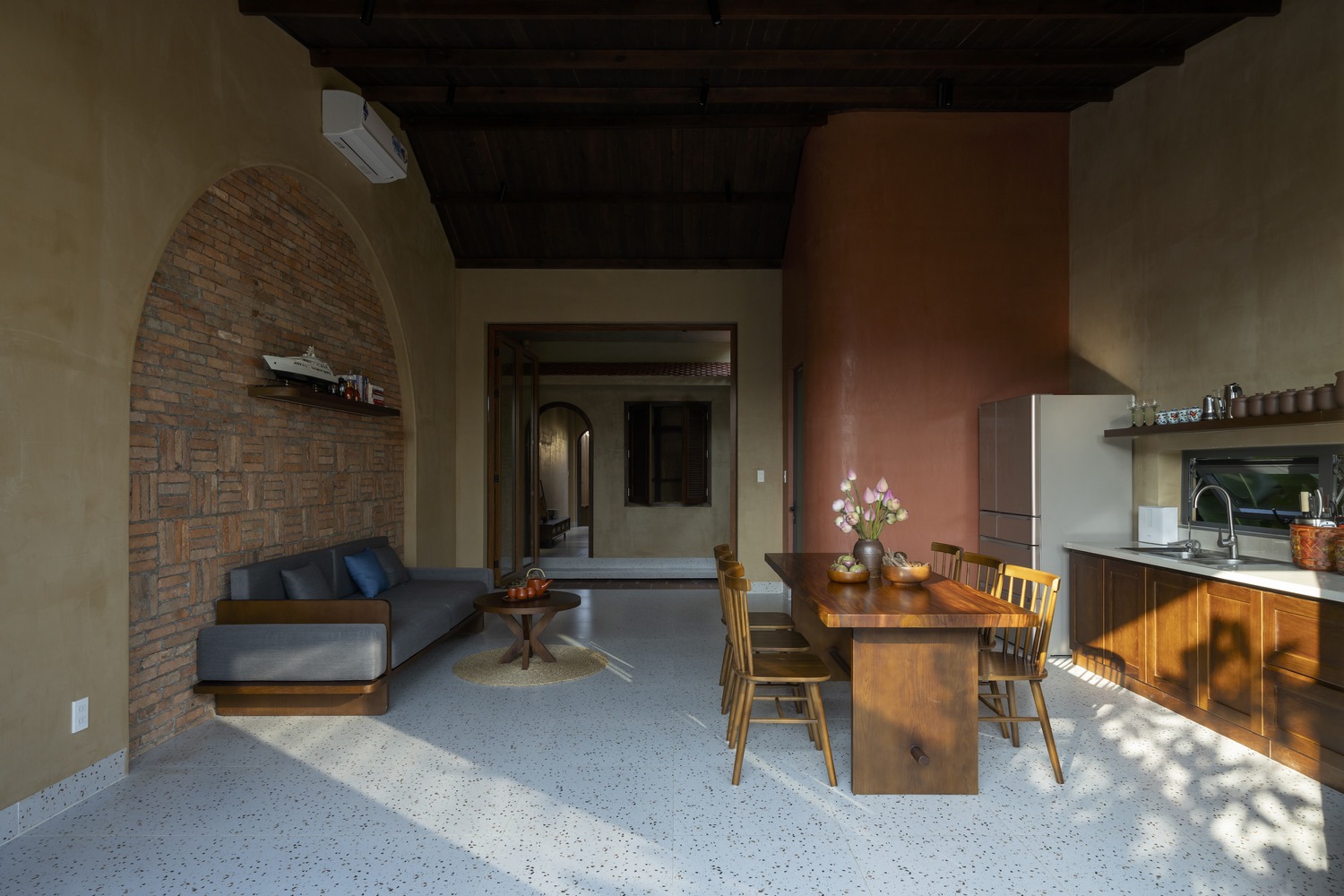
Between the living and sleeping areas, an indoor courtyard with a pocket garden acts as a natural divider, enhancing the tranquil atmosphere of the bedrooms. This creates a sense of privacy between the communal and private spaces. Additionally, it elevates the bedrooms’ ambiance, making them more peaceful and airy. Each of the two bedrooms boasts an en-suite bathroom, complete with skylights to allow natural light to permeate. This further emphasizes the house’s indoor-outdoor feel.
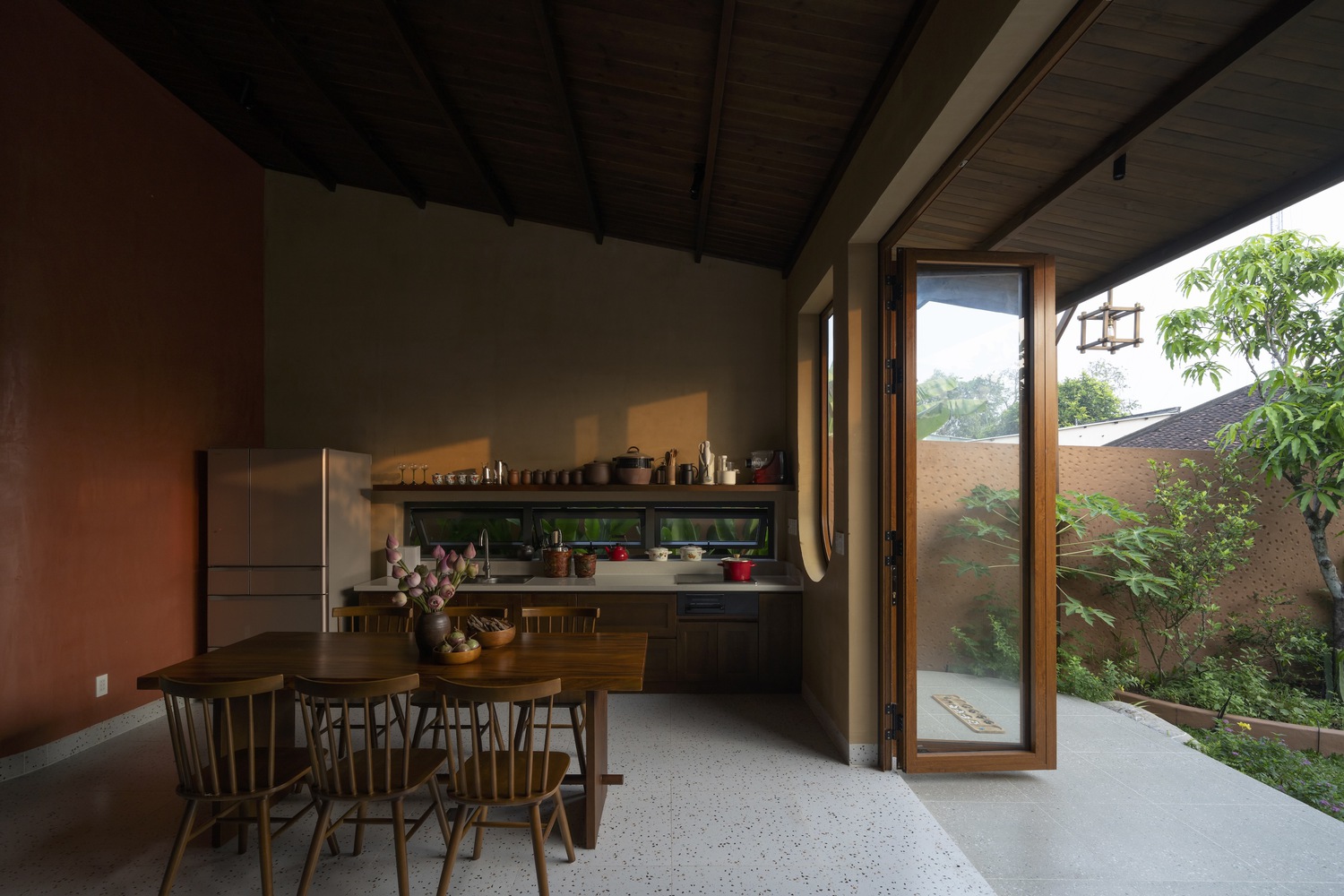
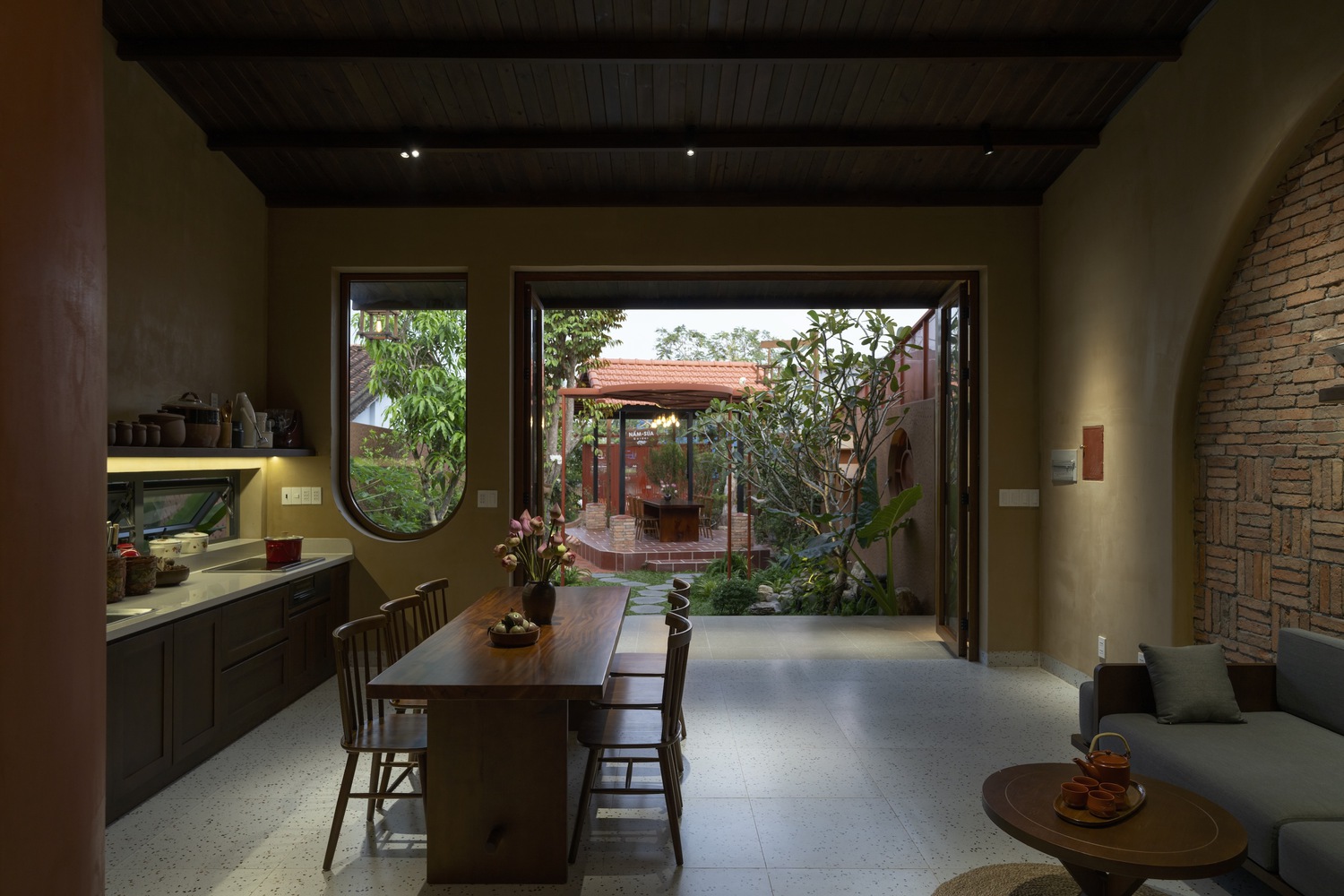
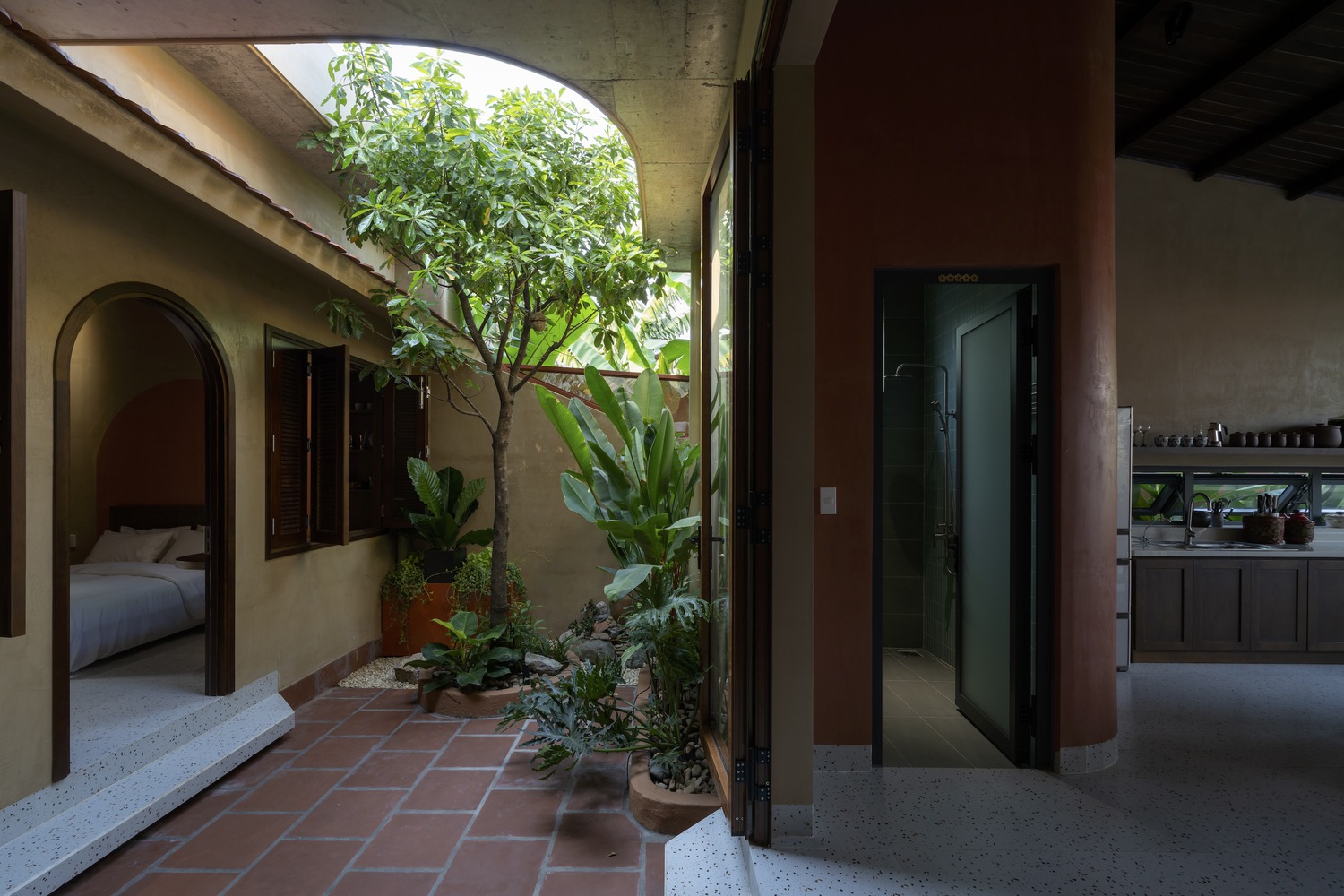
The material palette chosen for Nam Sua House leans towards rough and rustic textures, imparting a simple and cozy atmosphere throughout the home. This choice of materials complements the overall design ethos, which emphasizes simplicity and comfort.
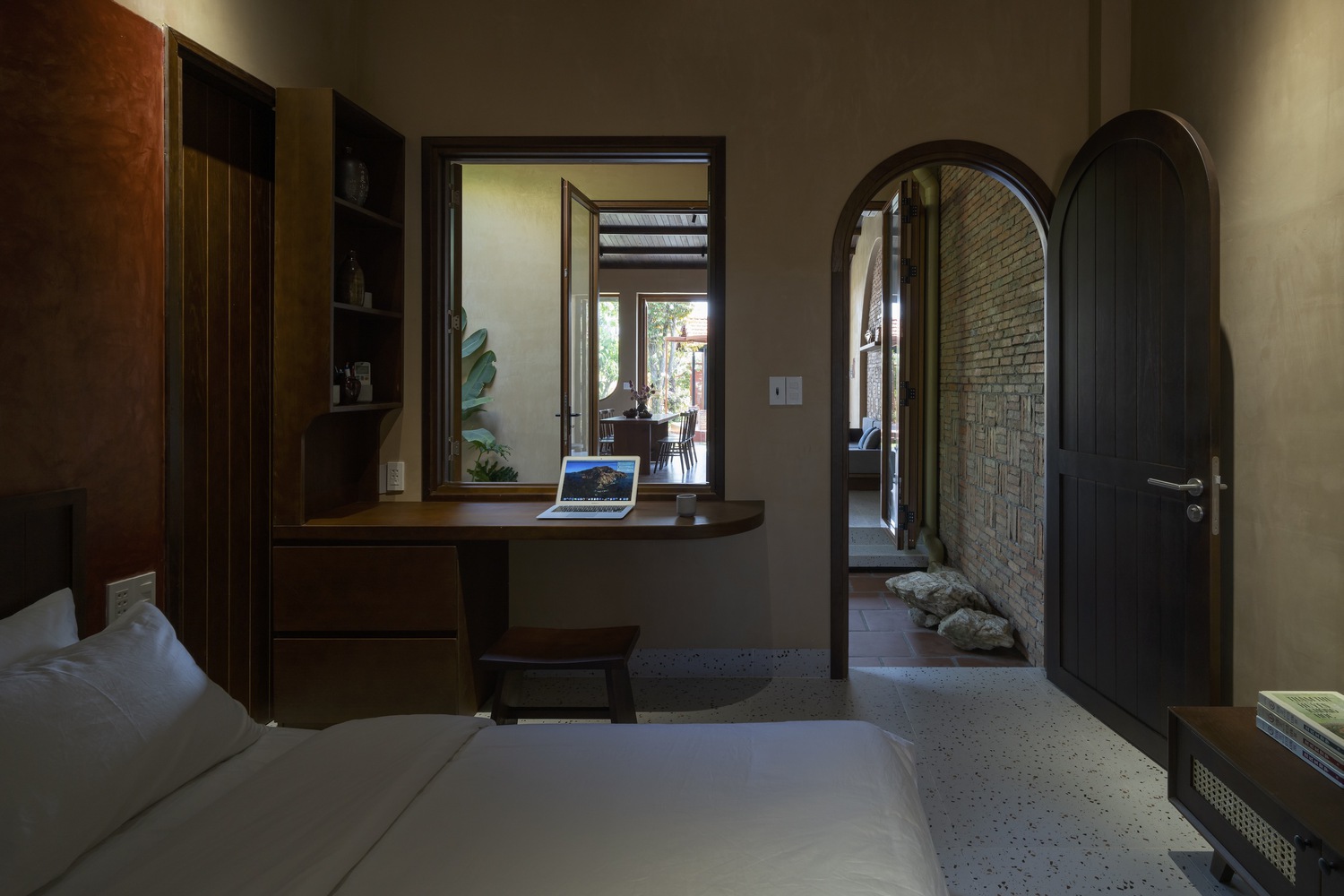
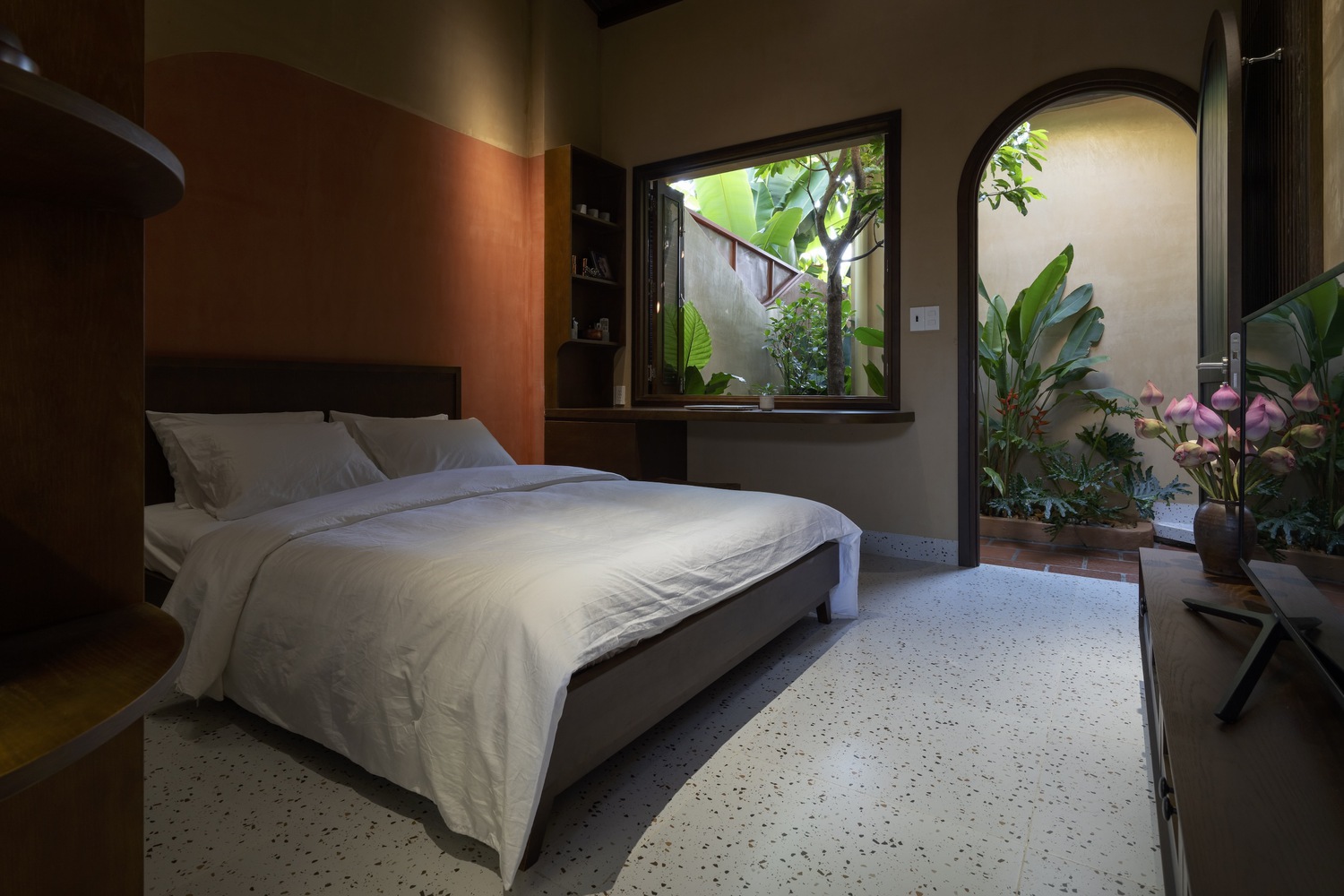
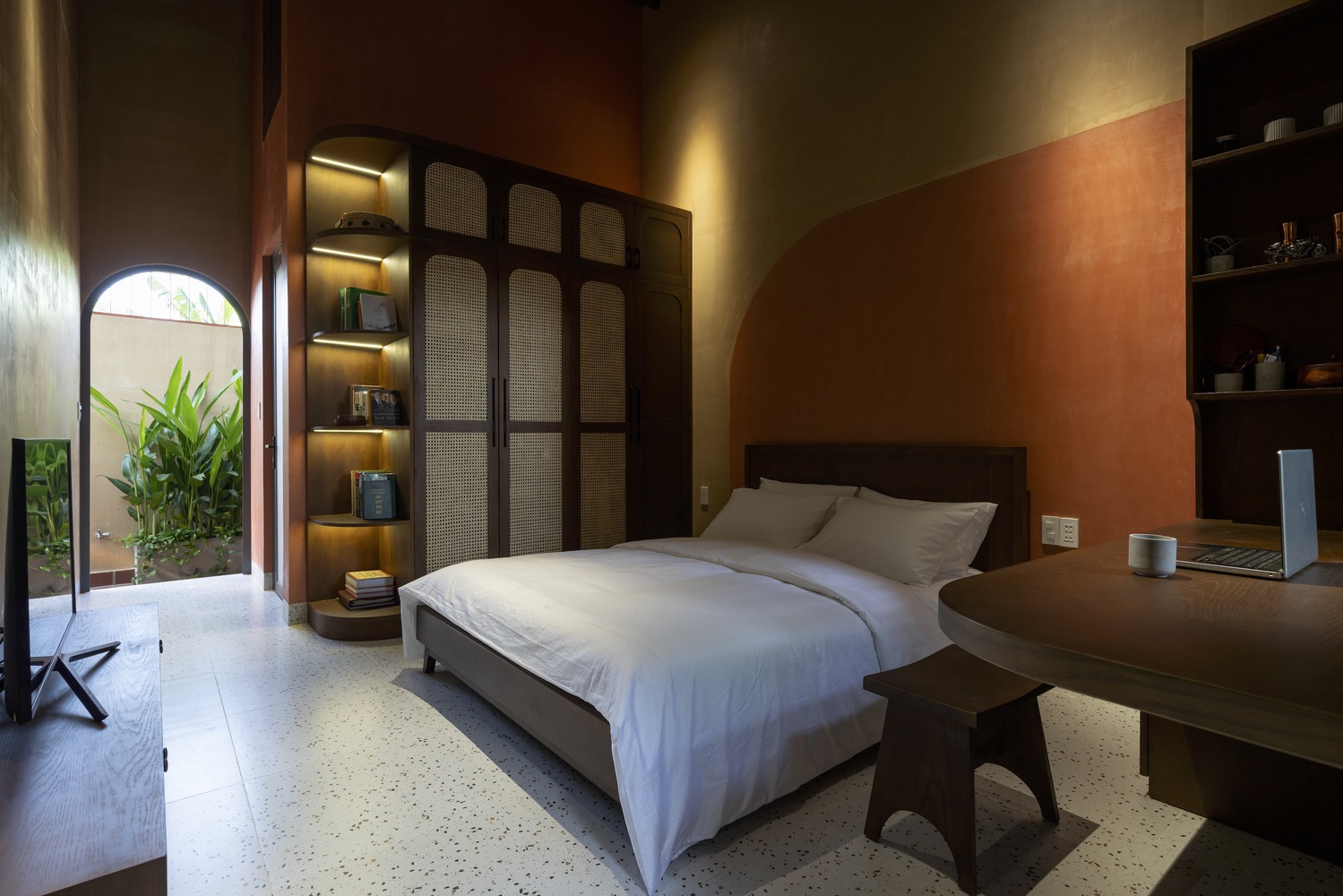
Overall, the house presents a cohesive design that skillfully balances functionality with aesthetic appeal, creating a unique and inviting family home.
Photographed by Quang Tran
Read more: Nube Apartment: Creating a Warm and Flexible Family Home
