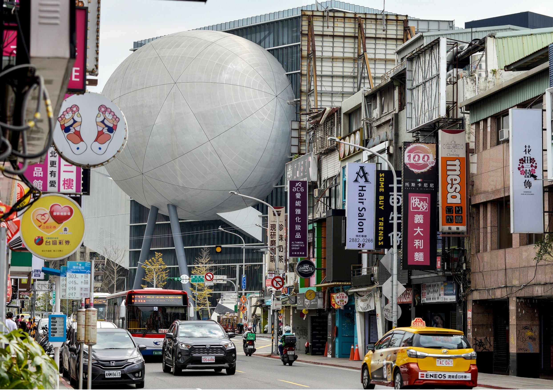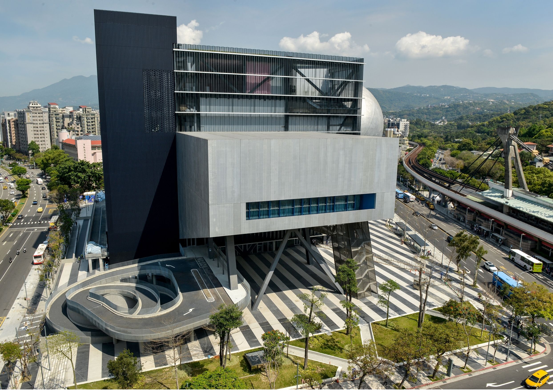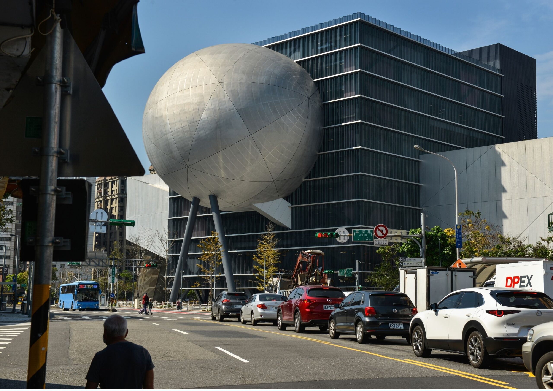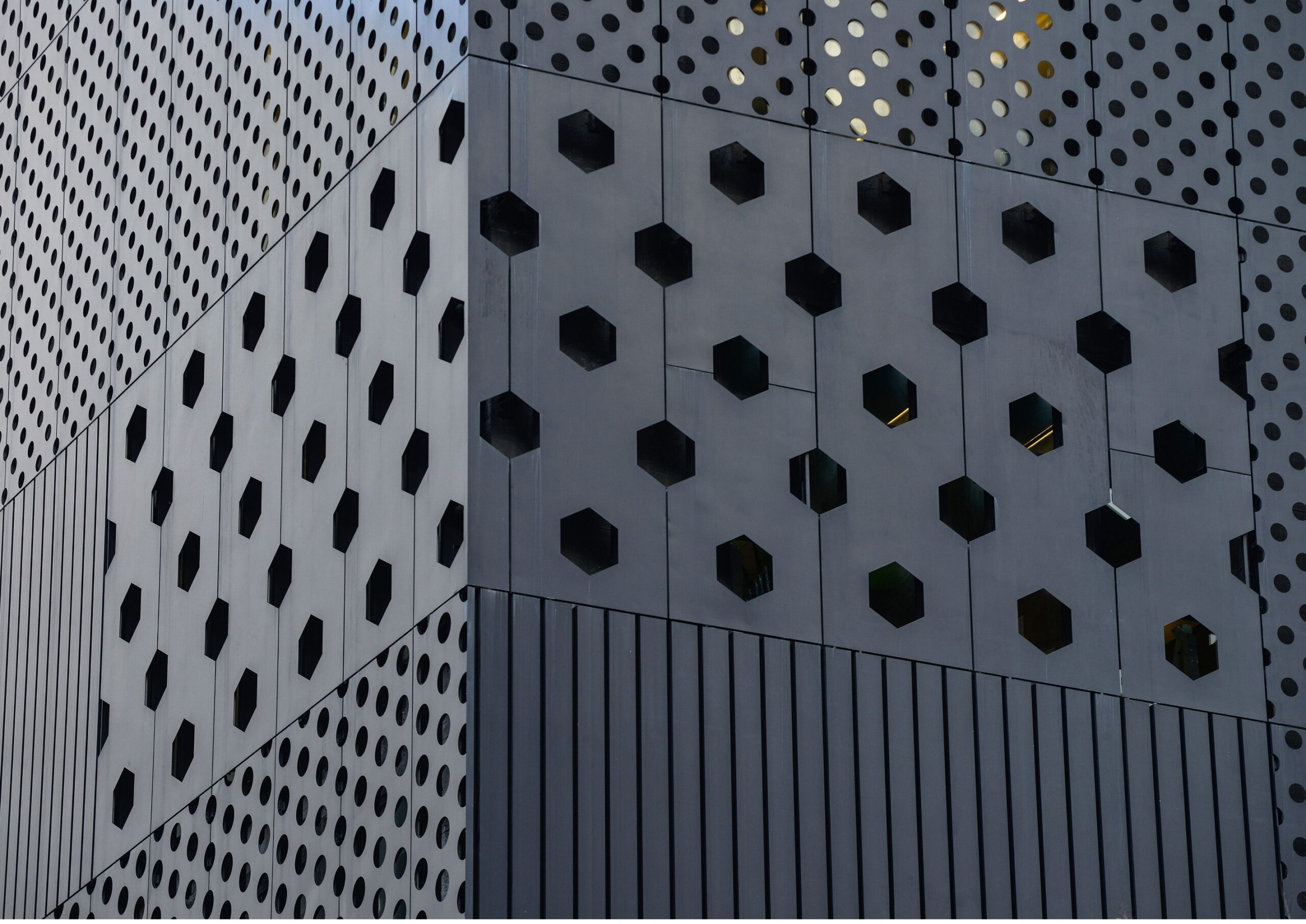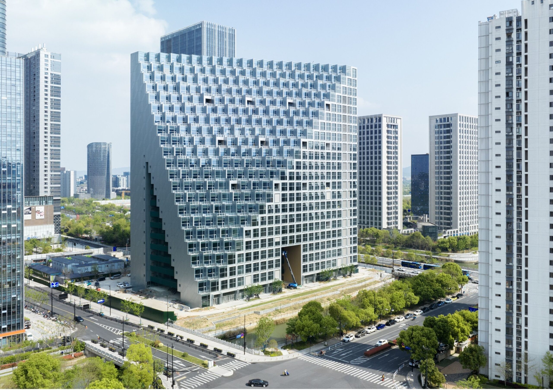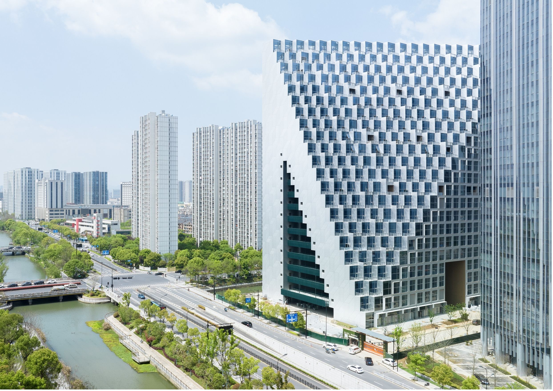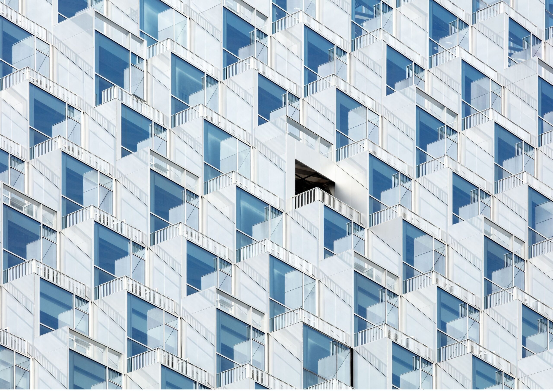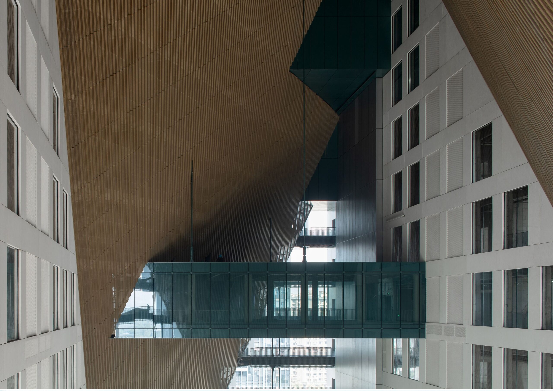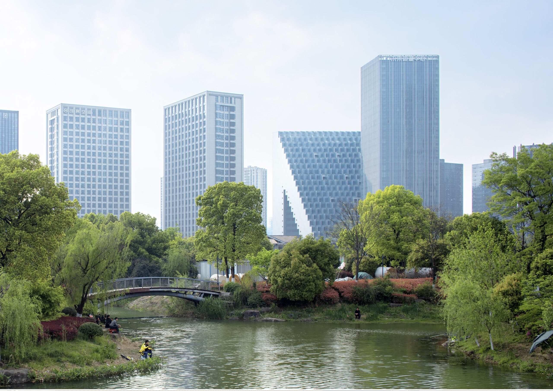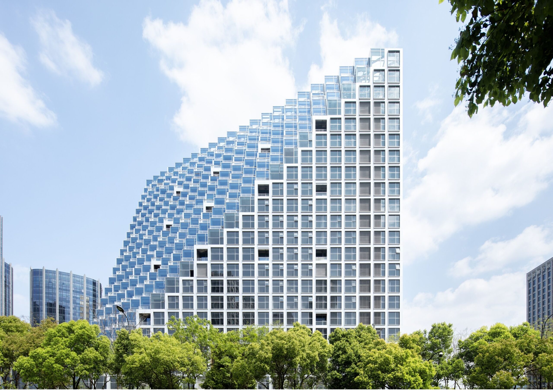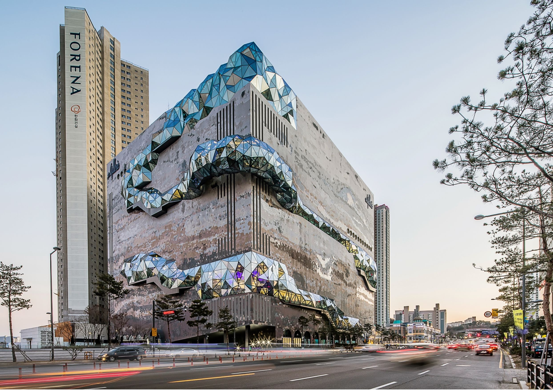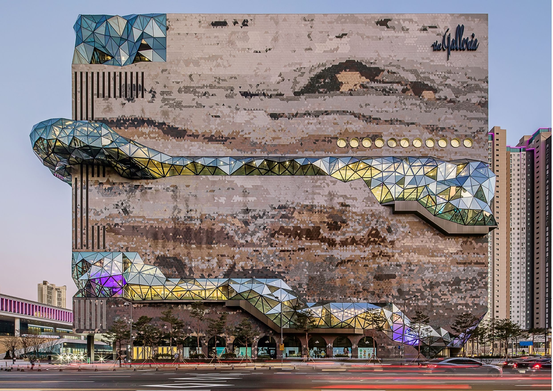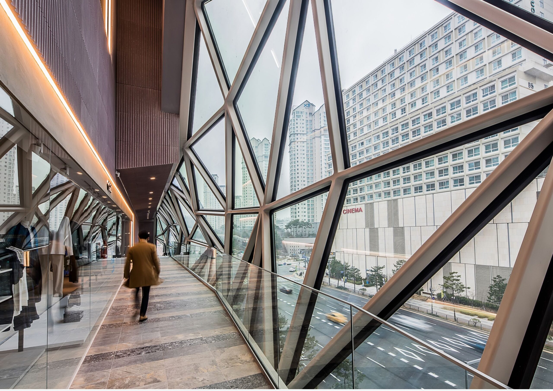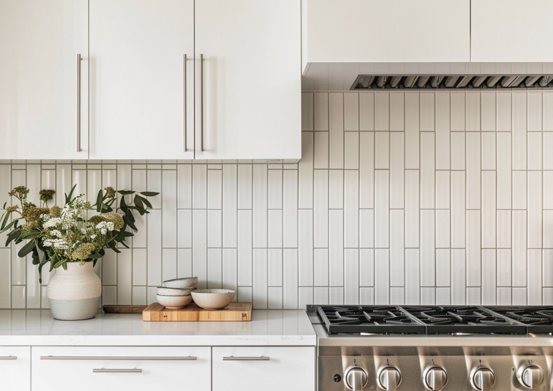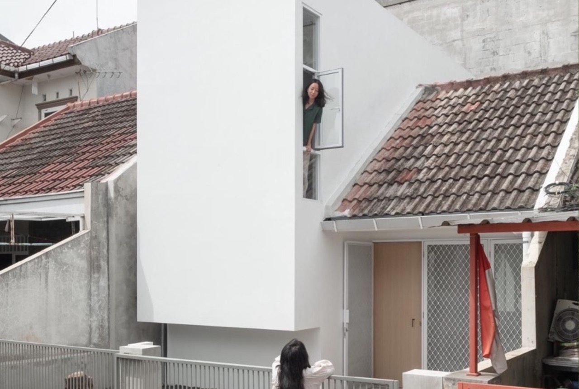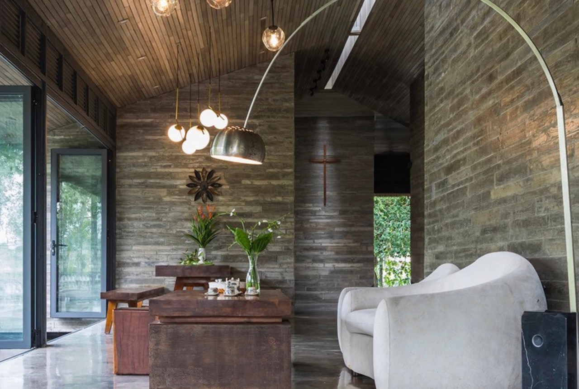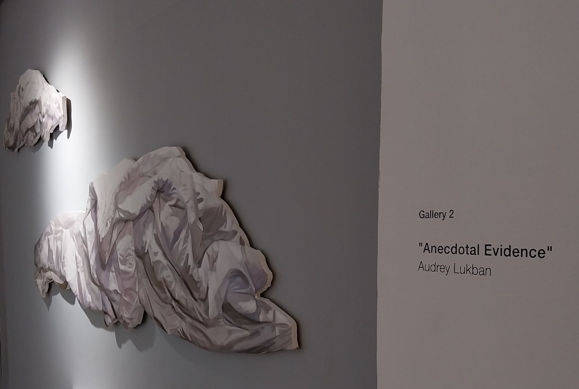Ever wonder how lighting can transform your home’s interior? It’s more than just positioning light fixtures (though that’s important too!). Unlike color psychology, the effects of lighting are surprisingly versatile and impactful. And the real reason is actually just hiding in plain sight—LED light bulbs. But it’s not like you have to go through the […]
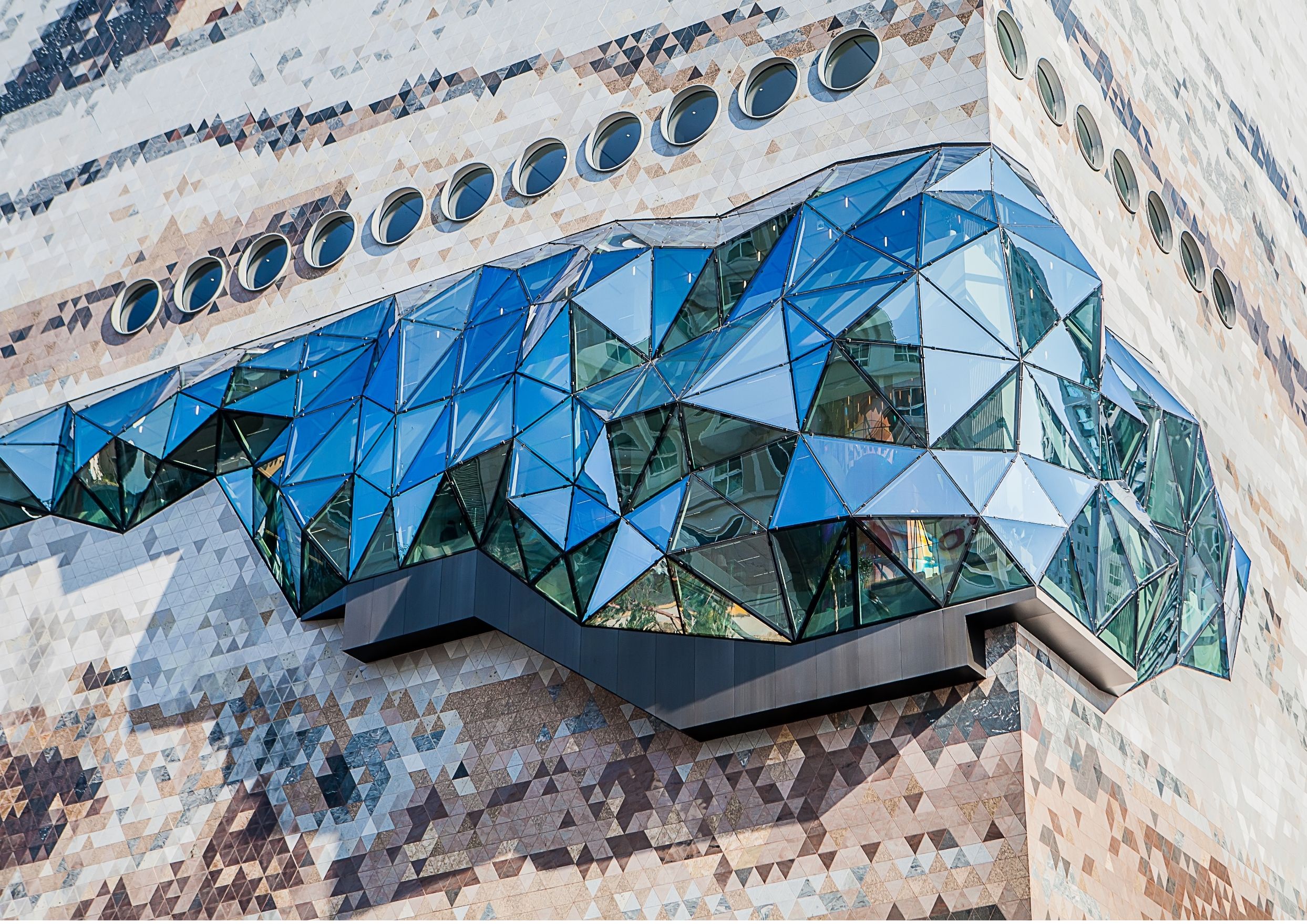
Exploring the Intersection of Functionality, Aesthetics, and Sustainability with OMA’s Chris Van Duijn
On February 16, 2024, Chris Van Duijn, architect and partner of OMA, an international contemporary design studio, visited Manila to give a talk at College of Saint Benilde (CSB). In his talk, he gave a background on the design process of OMA and how their projects around the world, particularly in Asia came about.
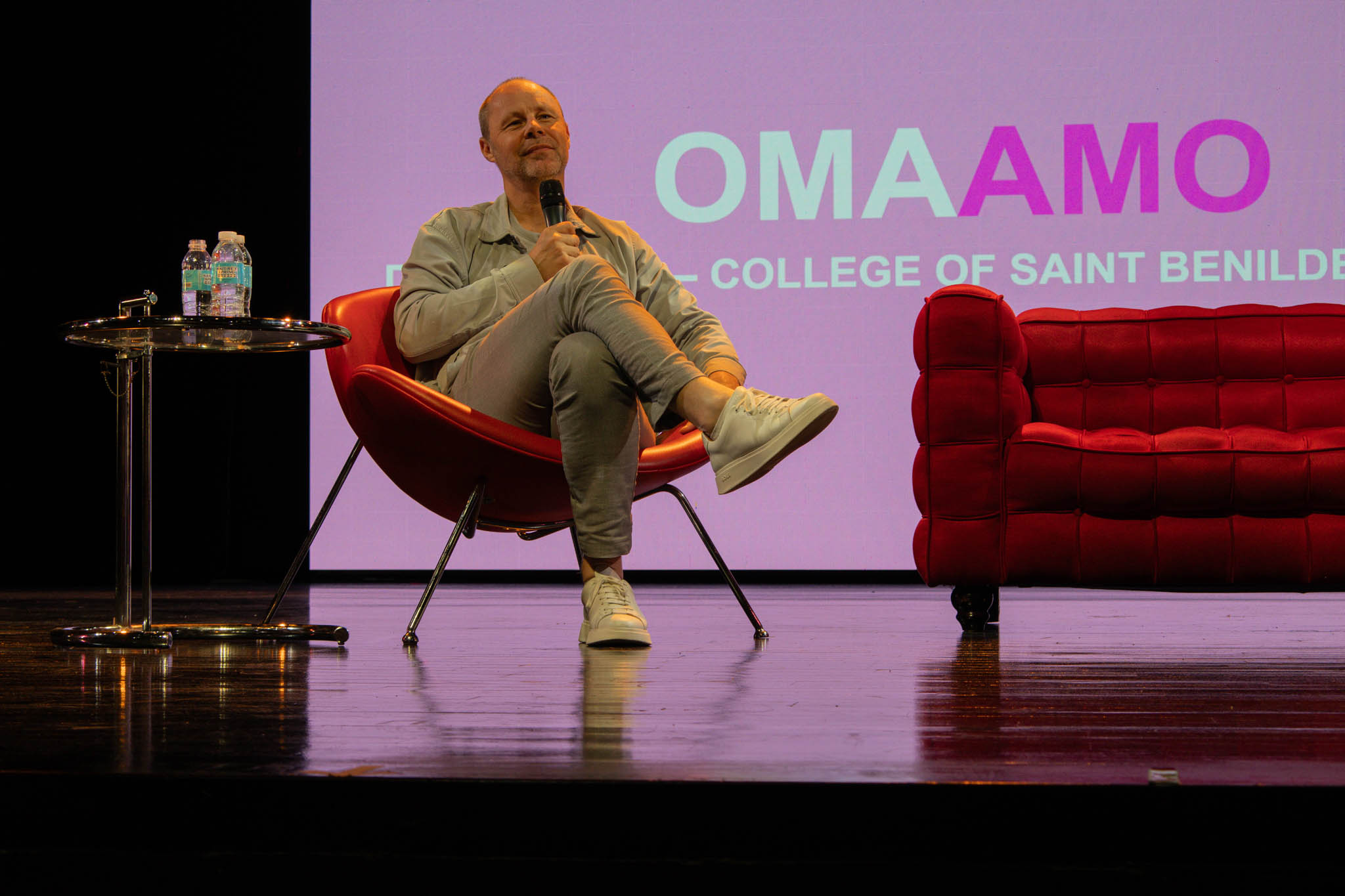
Shortly after his lecture, BluPrint caught up with Van Duijn for a thought-provoking dialogue where he offers profound insights into the intricacies of architectural design. With a focus on balancing functionality, aesthetics, and sustainability, Van Duijn provides a captivating glimpse into the philosophy and approach of one of the world’s leading architectural firms.
Understanding True Functionality
Van Duijn begins by challenging conventional notions of functionality in architectural design. He contends that while functionality is undoubtedly a crucial aspect of any project, it extends beyond mere programmatic requirements outlined in a client brief. To truly grasp a project’s functionality, architects must delve deeper, considering its relationship to its surroundings, culture, and identity. Van Duijn advocates for a holistic approach that goes beyond the surface-level demands of clients, emphasizing the importance of thorough research and design exploration.
Taipei Performing Arts Center by OMA | Photography by Chris Stowers
Drawing upon OMA’s innovative theater projects in Taiwan, Van Dujijn illustrates how uncovering hidden functionalities can lead to groundbreaking design solutions. By reimagining traditional theater typologies and integrating unexpected features, such as movable stages and rotating seating areas, OMA has transcended the constraints of conventional briefs to create spaces that resonate with their cultural and urban contexts.
The Intersection of Design and Sustainability
Transitioning to the topic of sustainability, Van Duijn acknowledges the complex challenges facing architects in the modern era. While sustainability has become a central concern in architectural discourse, he warns against oversimplifying the issue. Van Duijn highlights the paradoxes inherent in sustainable design, such as the tension between longevity and resource consumption.
Hanghzhou Prism by OMA | Photography by Xia Zhi
At OMA, sustainability is viewed as an integral part of every project, rather than a standalone objective. Van Duijn stresses the importance of considering factors such as energy efficiency, material choices, and long-term viability in the design process. By adopting a holistic approach that addresses environmental, social, and economic dimensions, architects can create buildings that not only minimize their environmental footprint but also enhance the quality of life for their occupants.
Embracing Emerging Technologies
As the conversation turns to emerging technologies, Van Duijn expresses cautious optimism about the role of artificial intelligence (AI) in architecture. While AI presents exciting opportunities for exploration and innovation, he warns against viewing it as a panacea for design challenges. Instead, Van Duijn advocates for using AI as a tool to augment human creativity and problem-solving capabilities.
Galleria in Gwanggyo, Seoul by OMA | Photography by Hong Sung Jun
At OMA, experiments with AI are underway, with a focus on integrating AI into the design process in a meaningful way. Van Duijn emphasizes the importance of maintaining control over AI systems and ensuring that they serve as collaborators rather than substitutes for human designers. By harnessing the power of AI to generate ideas, explore possibilities, and engage clients more effectively, architects can unlock new avenues for creative expression and problem-solving.
The Future of Urban Planning and Architecture
Looking ahead, Van Duijn envisions a future of urban planning and architecture defined by innovation and adaptation. Despite the challenges posed by a slow-moving industry and competing interests, he remains optimistic about the transformative potential of design.
OMA continues to push boundaries and explore new approaches to urban planning and architectural design, with a focus on creating sustainable, impactful solutions that respond to the evolving needs of society.
Tropical Architecture in the Philippines
Expressing a keen interest in the unique challenges and opportunities presented by tropical climates, Van Duijn discusses OMA’s efforts to address tropicality in their designs. He emphasizes the importance of creating buildings that respond to local climate conditions and cultural contexts, rather than imposing generic architectural styles. Van Duijn sees potential in mixed-use, community-oriented projects that embrace the tropical climate and enhance the quality of life for their occupants.
While acknowledging the prevalence of generic architectural styles in the Philippines, Van Duijn expresses a willingness to explore alternative design solutions that prioritize sustainability, functionality, and cultural sensitivity. By collaborating with local stakeholders and leveraging OMA’s expertise in innovative design, he believes that architects can create buildings that not only withstand the challenges of tropical climates but also contribute positively to their communities.
Architect Chris Van Duijn’s insights offer a compelling vision for the future of architectural design, one that is grounded in a deep understanding of functionality, aesthetics, and sustainability. Through a combination of research, experimentation, and collaboration, architects can create buildings that not only meet the needs of their clients but also enrich the built environment and contribute to the well-being of society as a whole. With OMA’s innovative approach and commitment to pushing boundaries, the future of architecture looks promising, with a renewed focus on creating meaningful, impactful spaces that resonate with people and place.
