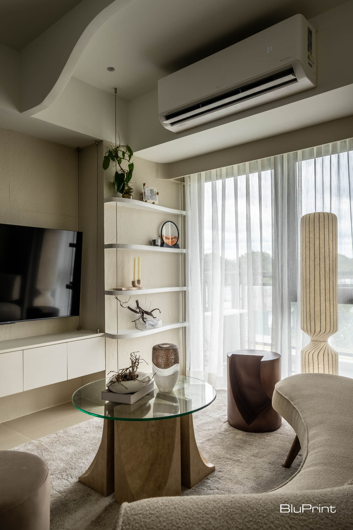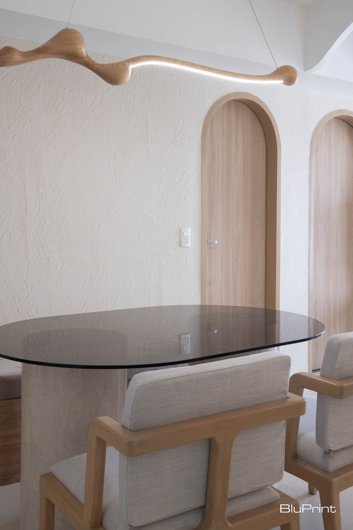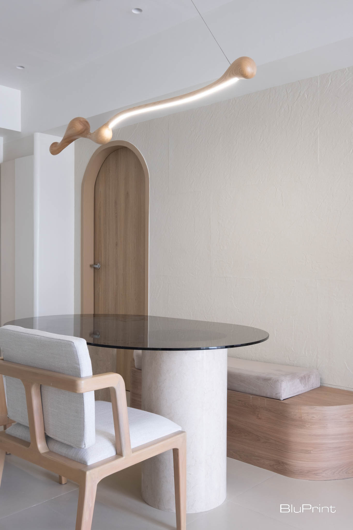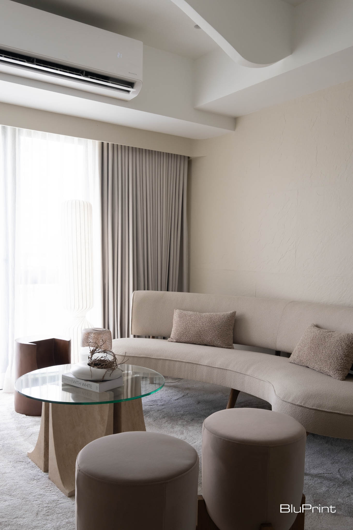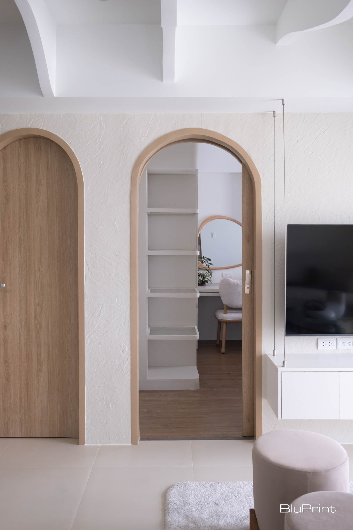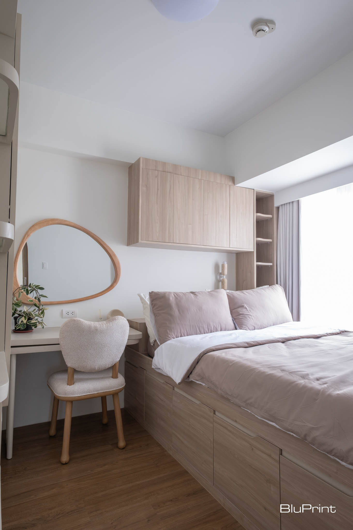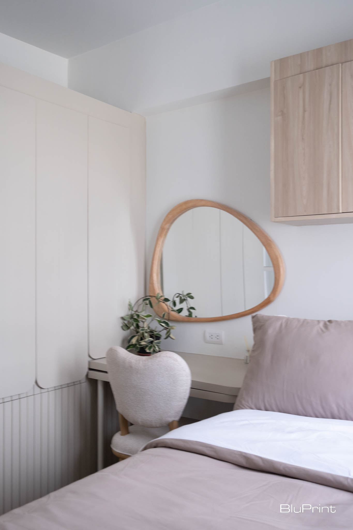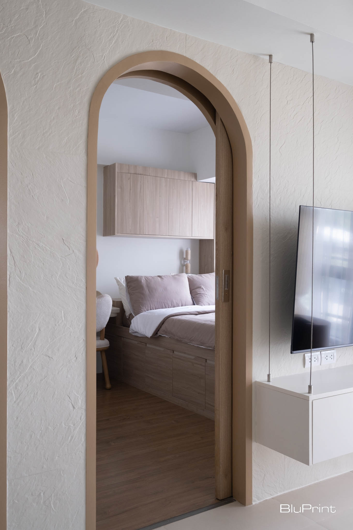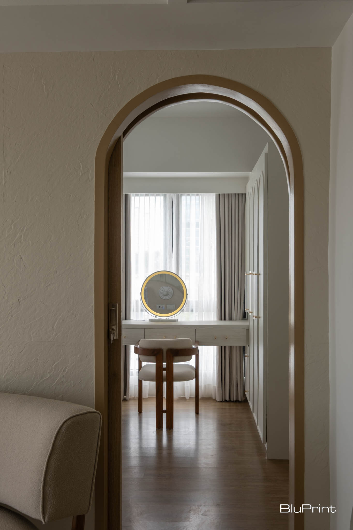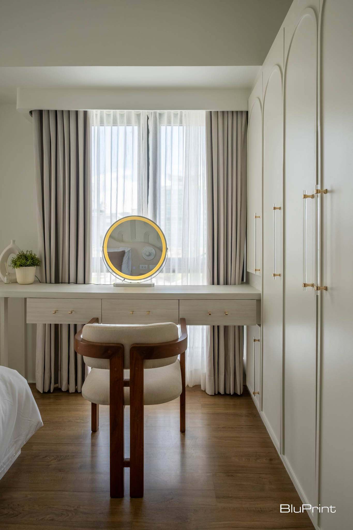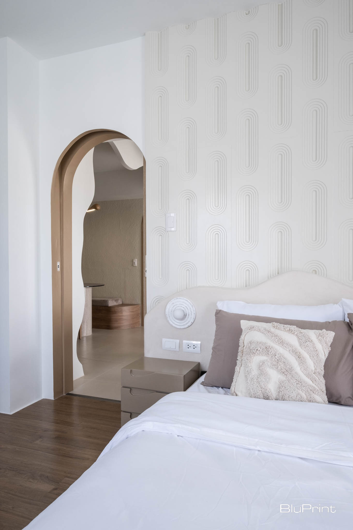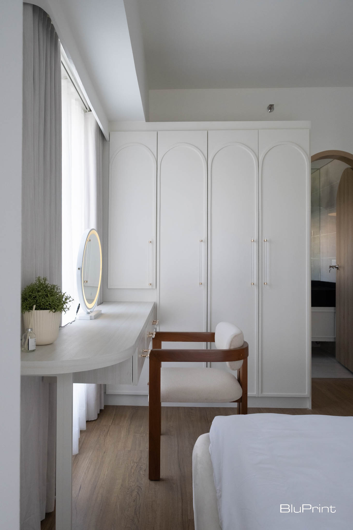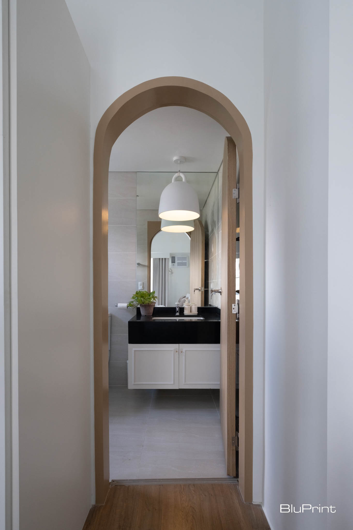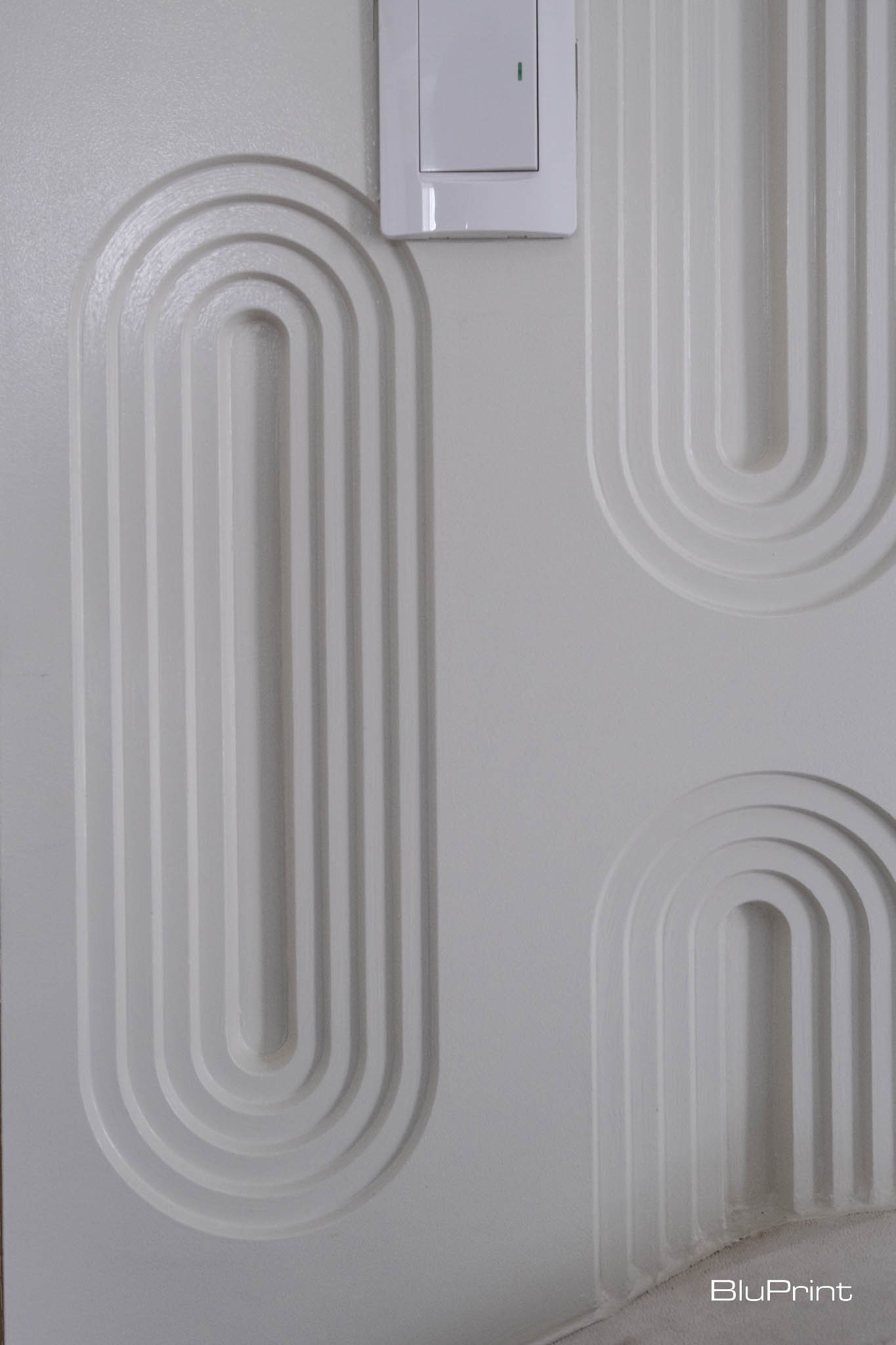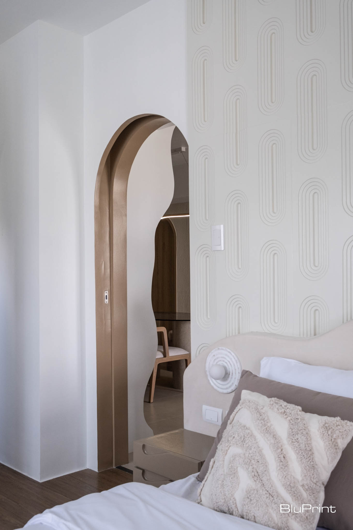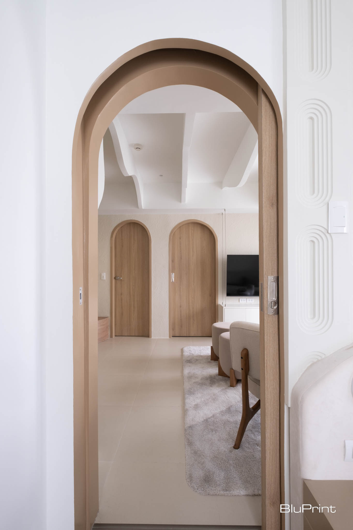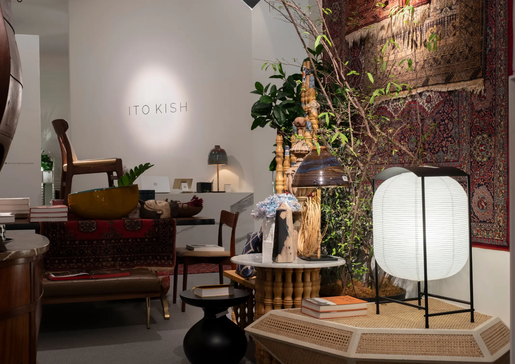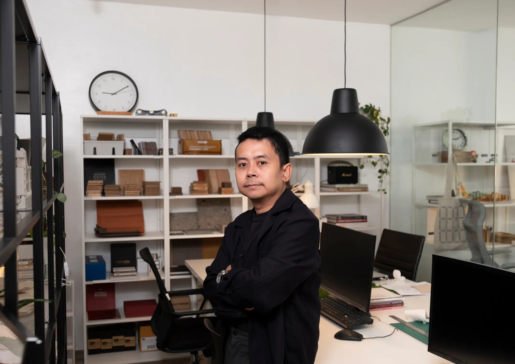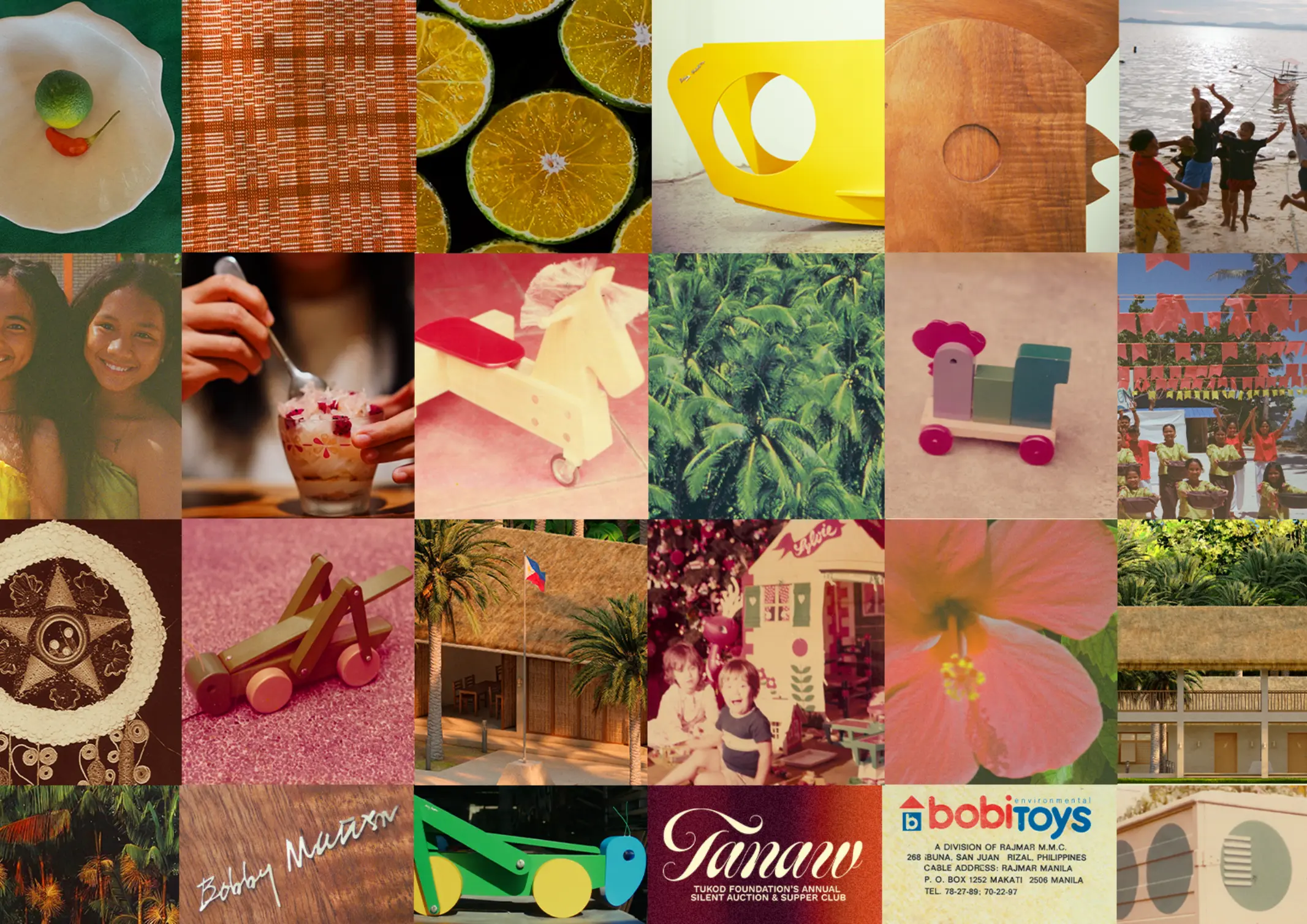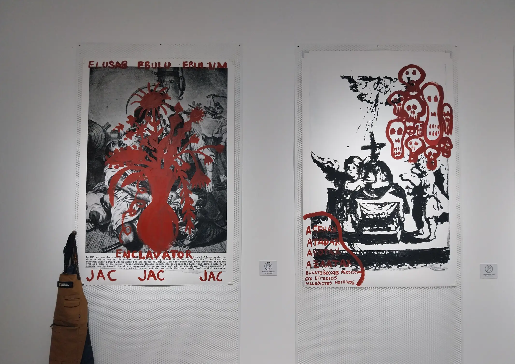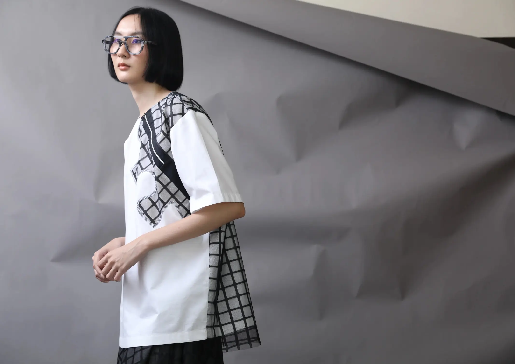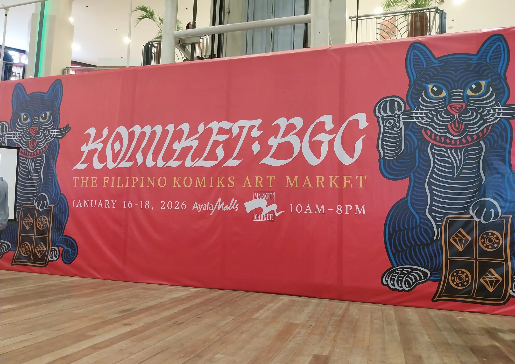Born and raised in San Pablo City, Laguna, Ito Kish made a name for himself through residential and commercial design, as well as curatorial work. This new season, built on the idea of Filipino Culture Meets Global Curiosity, unfolds both as a composed showroom environment and a new collection shaped by stillness and balance. A […]
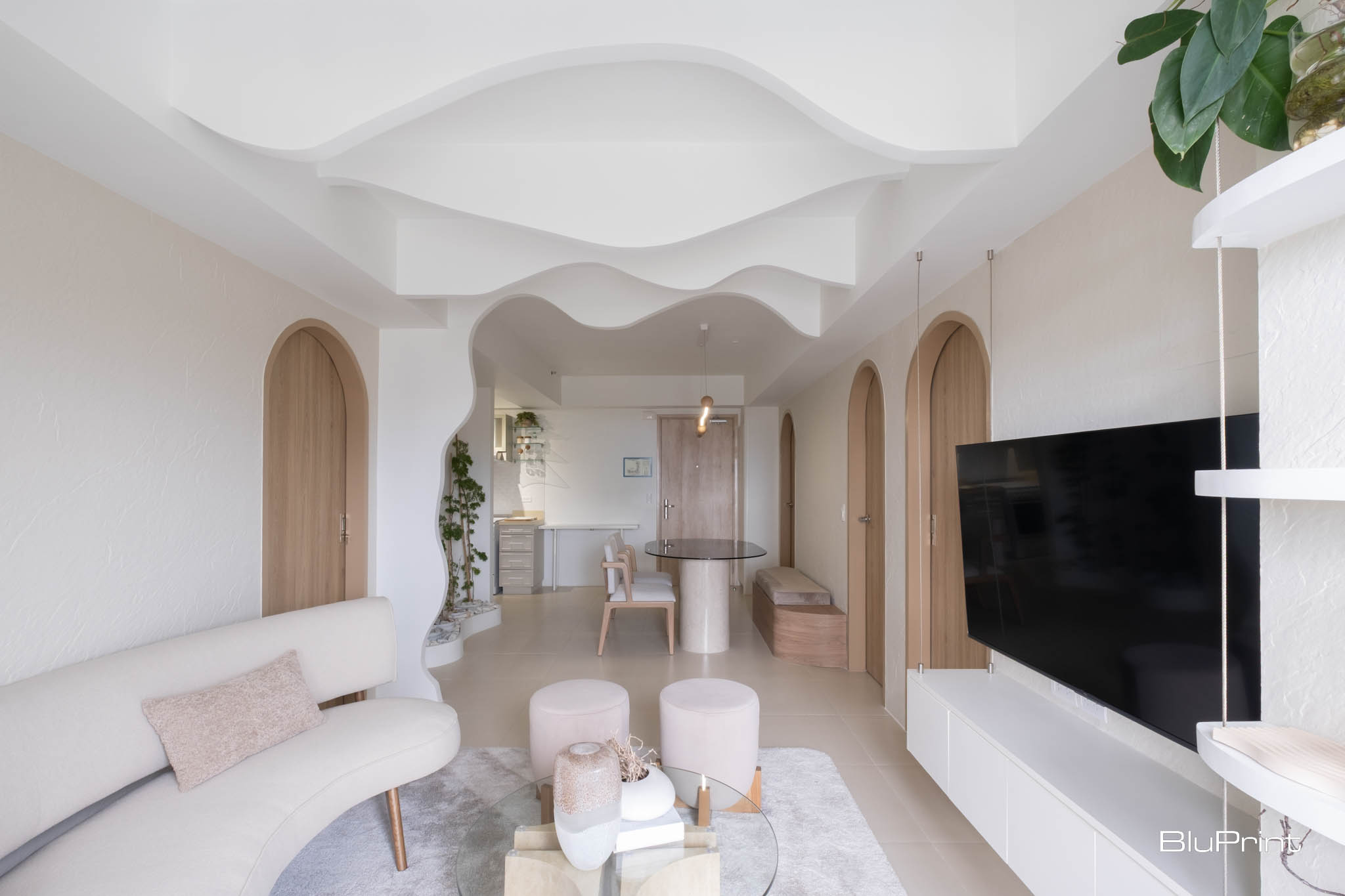
Project 223: A Modern Condo Inspired by the Hourglass
Time is a continuous progression, an ever-fleeting essence that we constantly attempt to hold. Yet, what if we could have the ability to pause it within the walls of our homes? IDr. Maureen Joyce Pineda, in her visionary Project 223 located at Cerca Alabang, has done just that. This modern condo embodies the fluid configuration and cadence of an hourglass to capture a timeless design. It’s a space where the sands of time slow down, allowing for a life lived more fully in the present.
A Space Designed for All
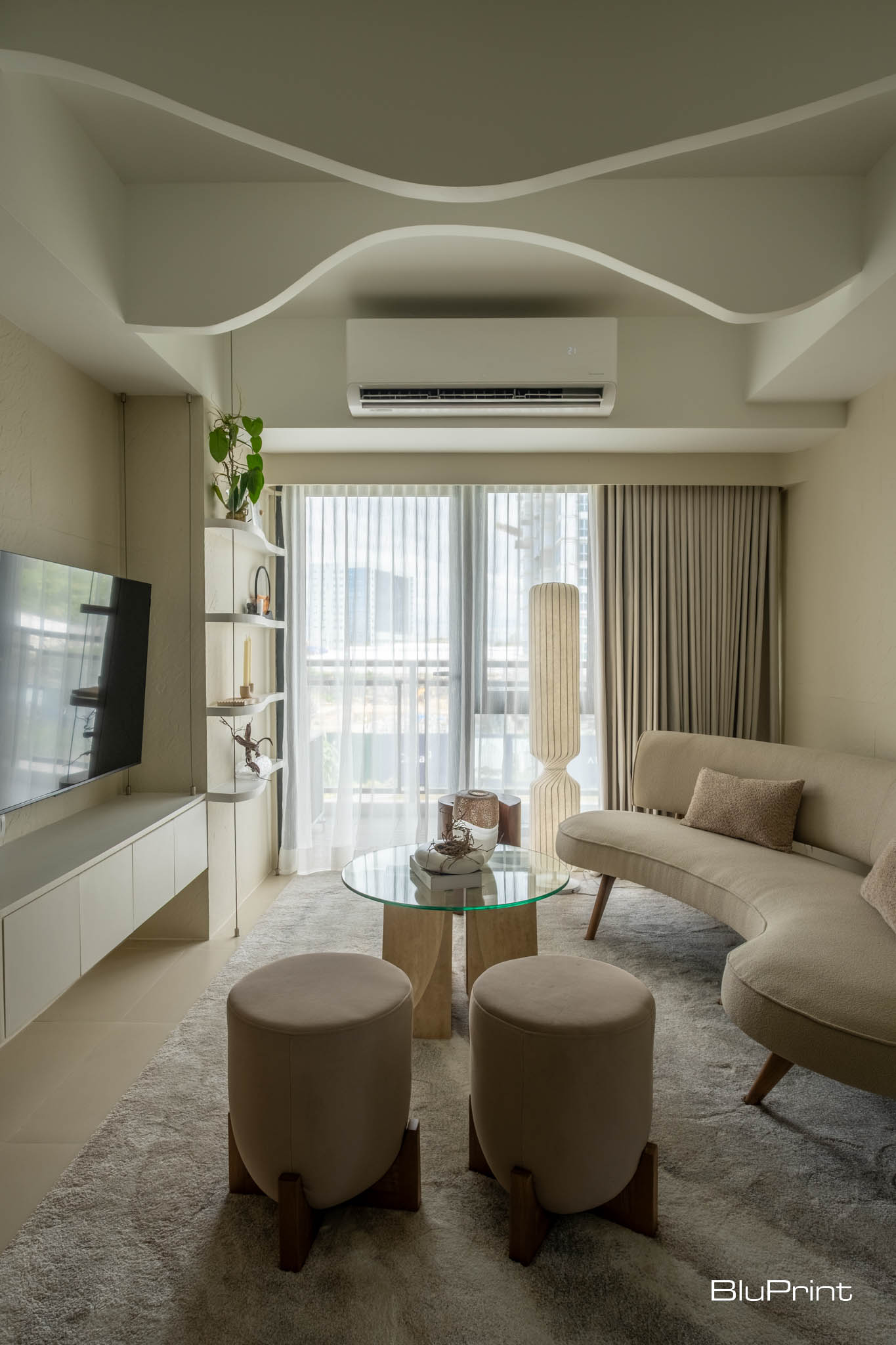
Project 223’s story began in April 2024 as a newly turned-over condominium unit. With typical amenities and fittings already in place, the client initially wanted to make the space a rental property. Since different tenants would occupy it, the directive for Pineda was to craft an accommodation that would resonate with everyone. More specifically, the client requested to exclude any hints of her personal preferences to truly achieve a timeless design for any future occupant.
Having that creative freedom, the interior designer thought of adopting an hourglass concept to ground the condo in the client’s principle of timelessness. Through this guiding metaphor, she experimented with various lines, shapes, and finishes to translate the object into interesting interior details.
One way this manifested was in the selection of glass and wood as primary materials. These choices weren’t arbitrary as they were a deliberate nod to the inspiration’s traditional components.
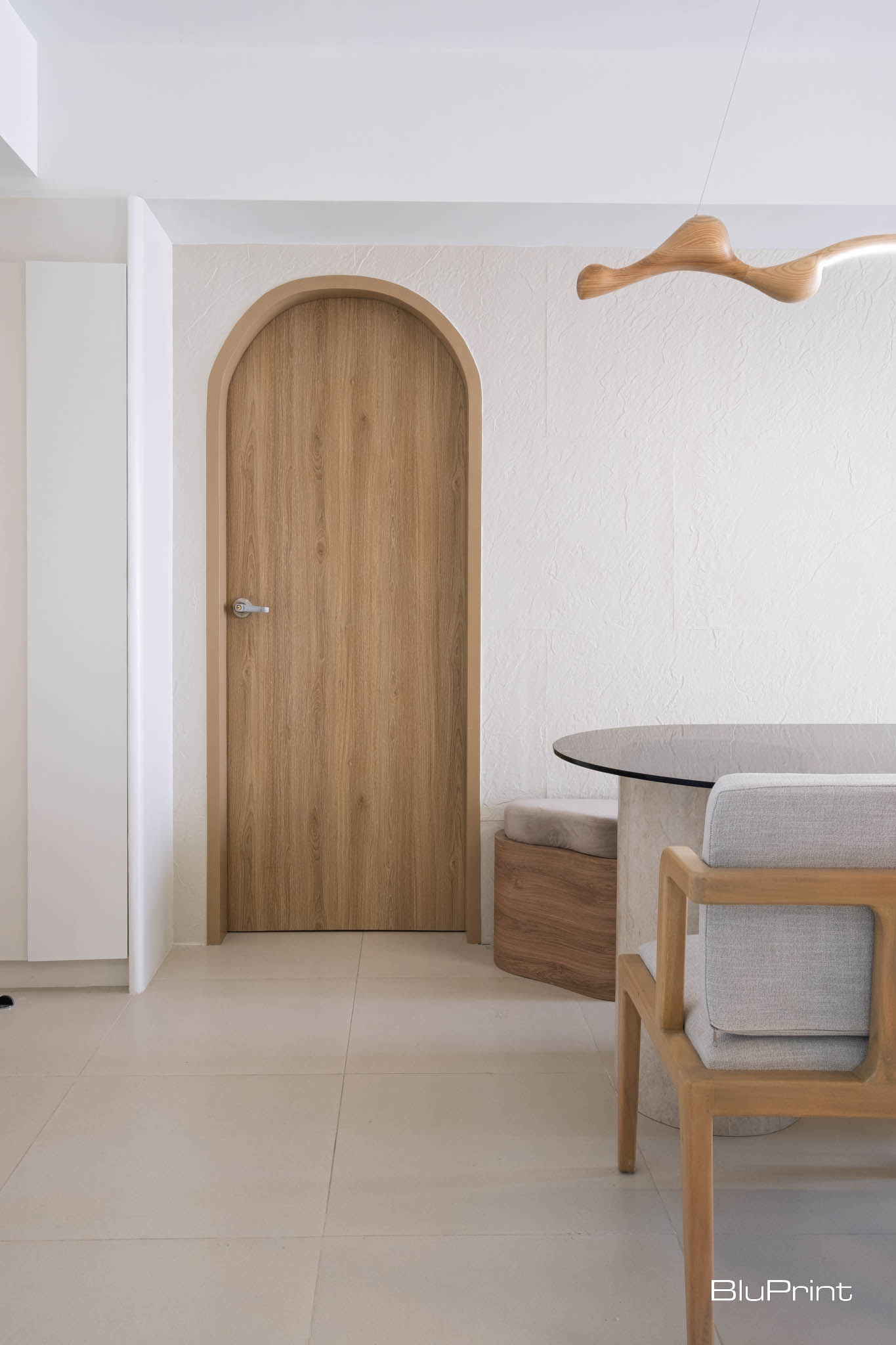
Beyond the structural elements, Project 223 also sought to showcase the fluid movement of the sand. Arches and curves define the modern condo interior design, mimicking the way sand gracefully slips through the narrow neck of the hourglass.
“If you [look at the] hourglass, it has two parts. One, you have the glass. Next is the framing, which is wood. So, you have the texture, you have translucency and at the same time the movement of the sand as it passes through the glass,” Pineda explains.
To further highlight its inspiration, the condo embraces a minimalist color palette. Soft beiges, whites, and grays, reminiscent of the natural sand’s subtle tones, evoke a sense of calm and continuity.
Altogether, these design aspects helped establish Project 223’s sense of spaciousness and tranquility, ensuring the design remained both visually appealing and universally adaptable.
A Dynamic Open Layout
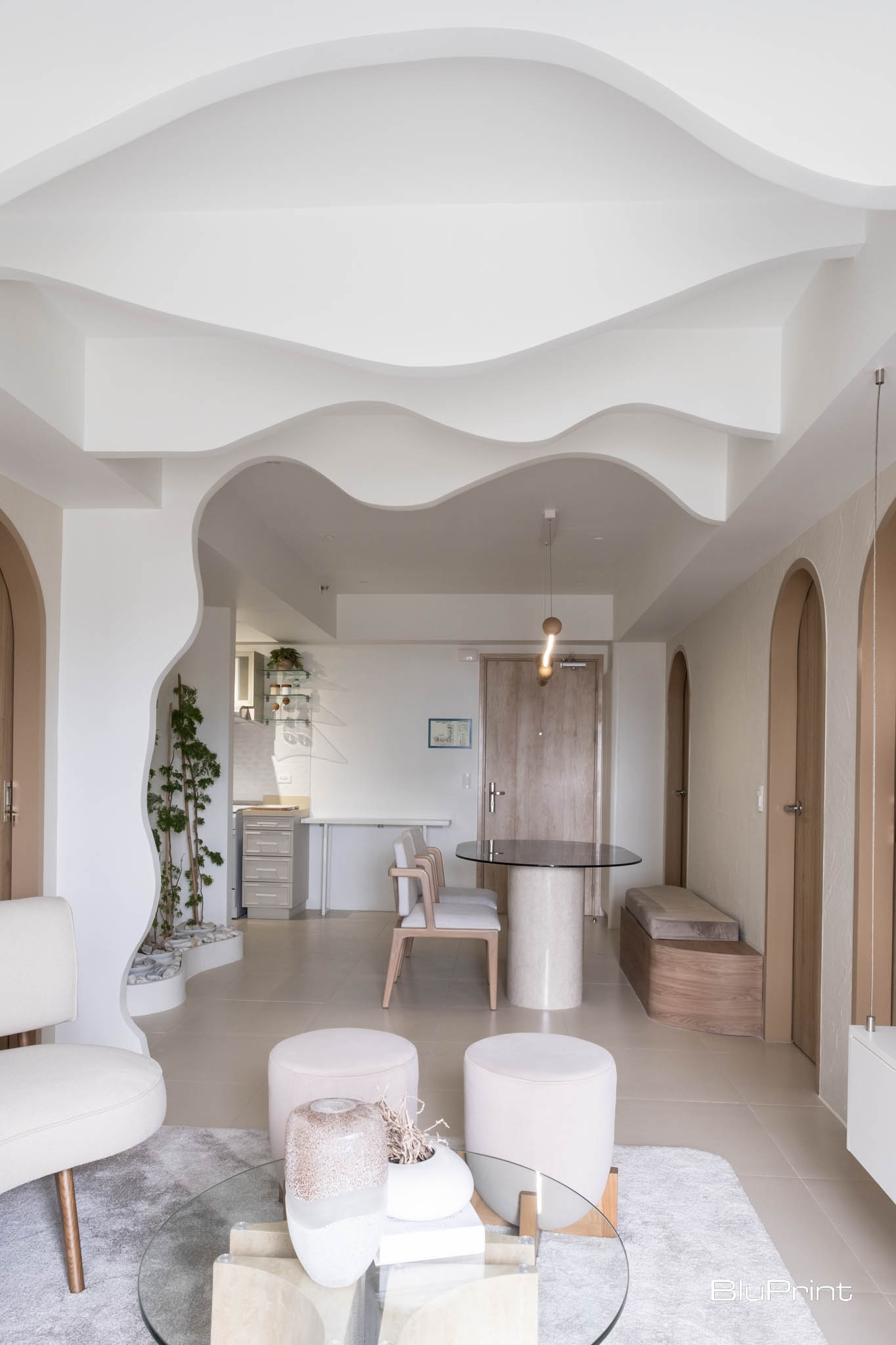
The 80 square-meter two-bedroom modern condo showcases an intricate design like the fine grains of sand. Particularly, Pineda revealed the precision required of transferring the ceiling curves from 3D renderings into the actual physical space.
“When I actually designed the 3D perspective, I had a partner who created these types of perspectives. But while we were doing the perspectives, it’s quite challenging because I cannot visualize them in actuality,” Pineda told BluPrint. “So, I personally drew those curves at the ceiling. It has to be alternating wherein one is protruding and then the next one is going to be recessed. So, it would have a three-dimensional effect from afar.”
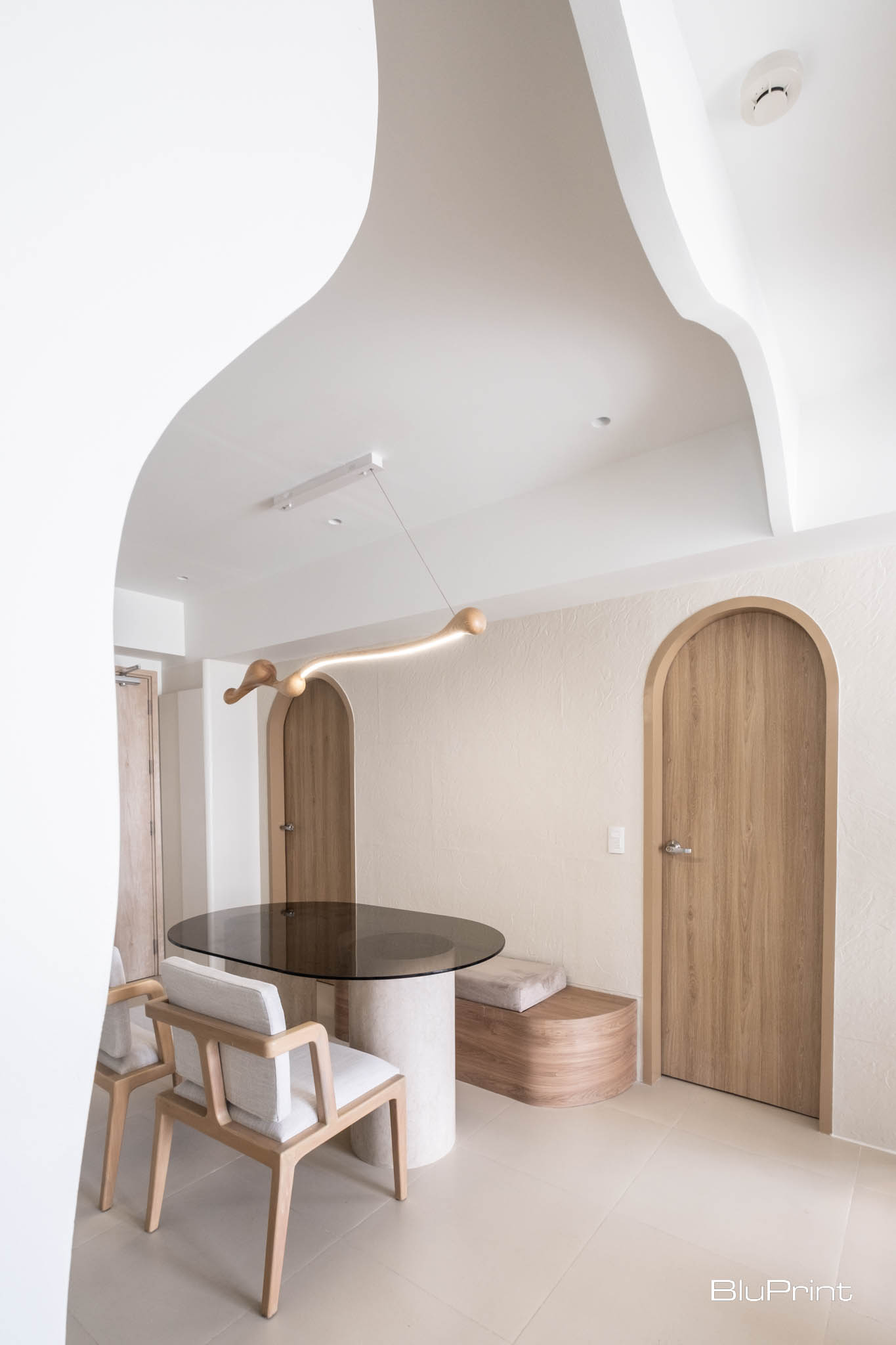
This visual play is immediately evident from the moment you enter the elongated, open dining and living areas. The first point is the wave-like partial partition, seamlessly integrating a ceiling feature that extends down to the wall. This subtle delineation separates the dining area from the living room, preventing the space from being a continuous passage.
Extending this design language, the wood baffle ceiling above the living area also features irregular, undulating forms. These hand-sculpted elements break the monotony of the ceiling while concealing the air conditioning unit, which would otherwise be visible from the entrance.
This fluidity is also apparent in the rounded and curved furniture, shelves, lighting fixtures, and door trimmings. Glass elements are clearly visible in the custom-made dining and coffee table countertops. Two travertine bases anchor the dining table. Meanwhile, the coffee table features four marble supports with a gap between them, echoing the hourglass’s narrow neck where the sands flow.
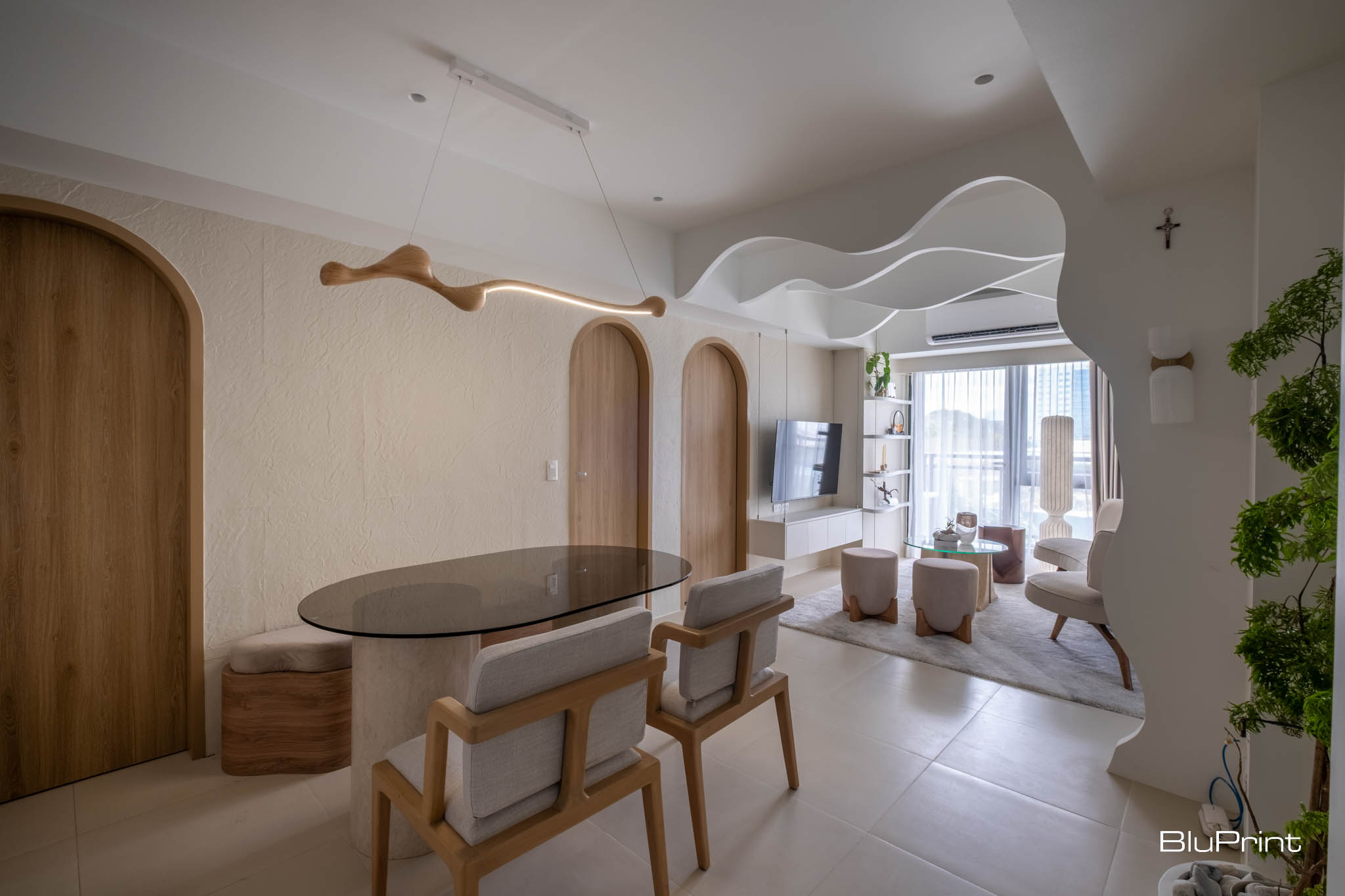
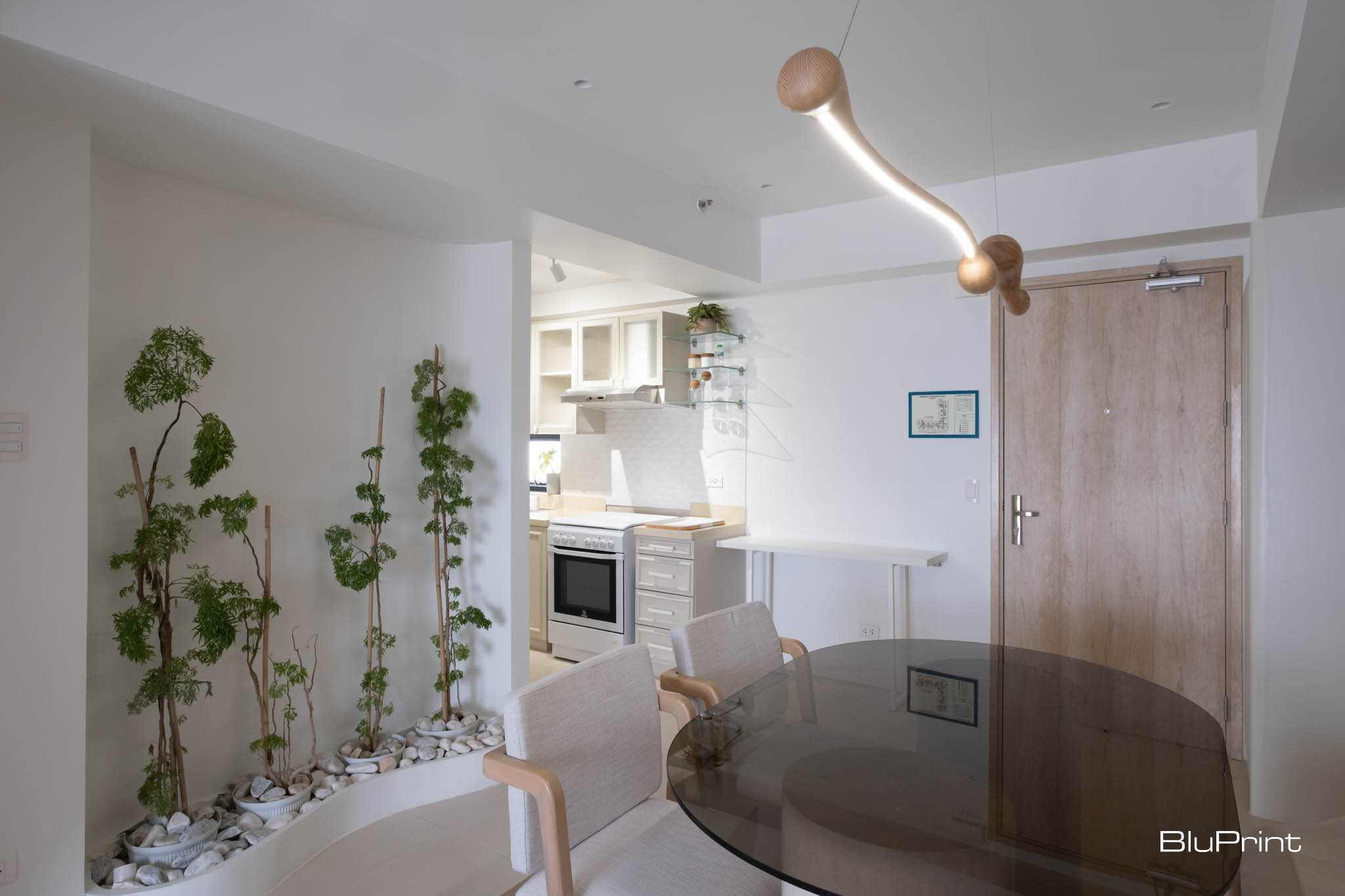
To further highlight the modern condo’s design, Pineda sought to connect the interior to the outdoors by incorporating glass doors that open onto the balcony and an indoor pocket garden at the dining area.
Comfort and Versatility
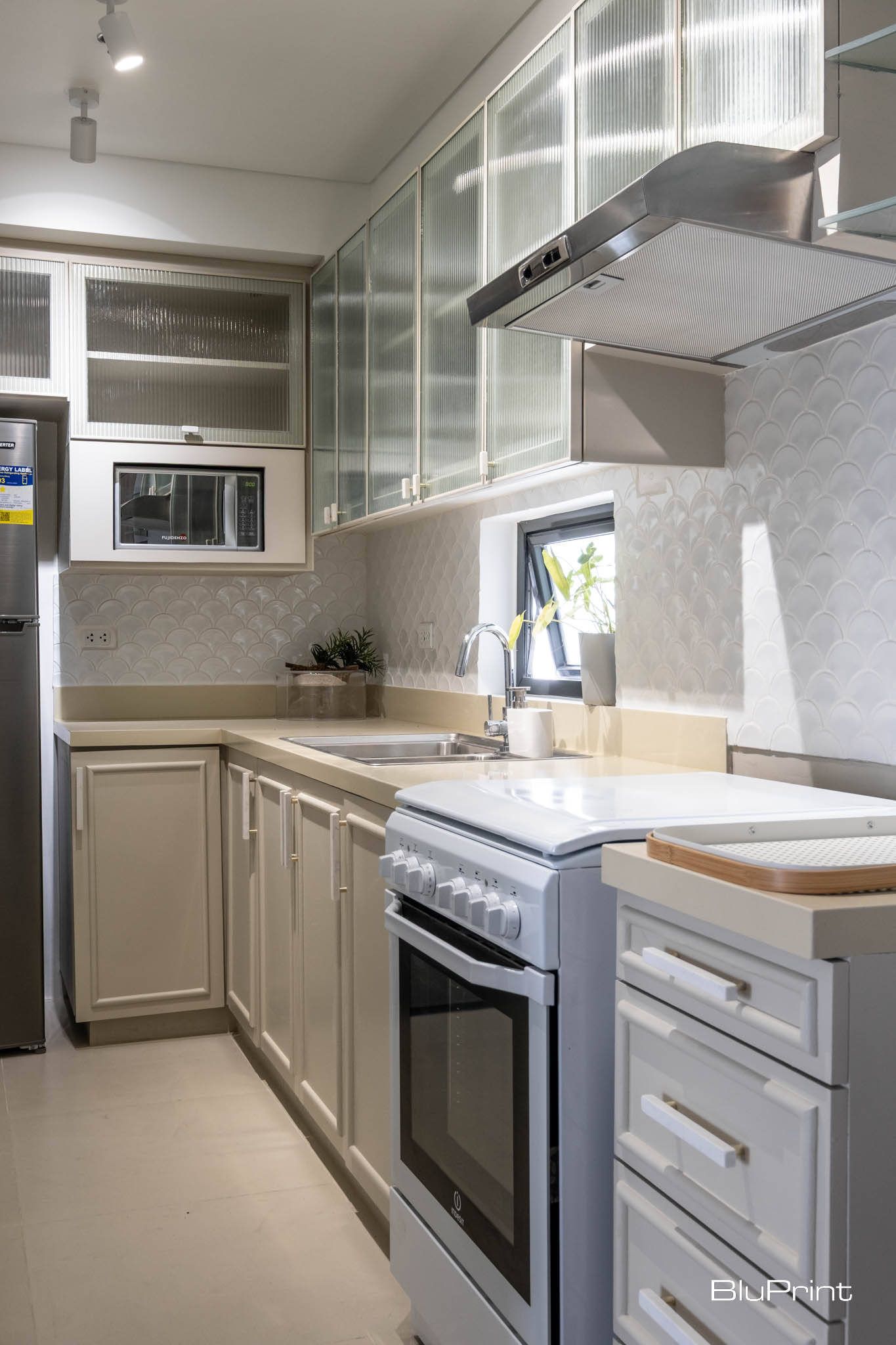
In the dining area, the narrow kitchen is discreetly nestled to the right. To make it feel brighter and match the condo’s design, Pineda replaced the cabinet doors with glass and finished the backsplash with white tile.
On the opposite side of the kitchen is the utility area, offering versatility for potential long-term tenants. Recognizing the possibility of requiring domestic assistance, Pineda designed the space to be easily converted into a maid’s room. It features a built-in cabinet to keep a washing machine and other cleaning materials, along with its own toilet and bath.
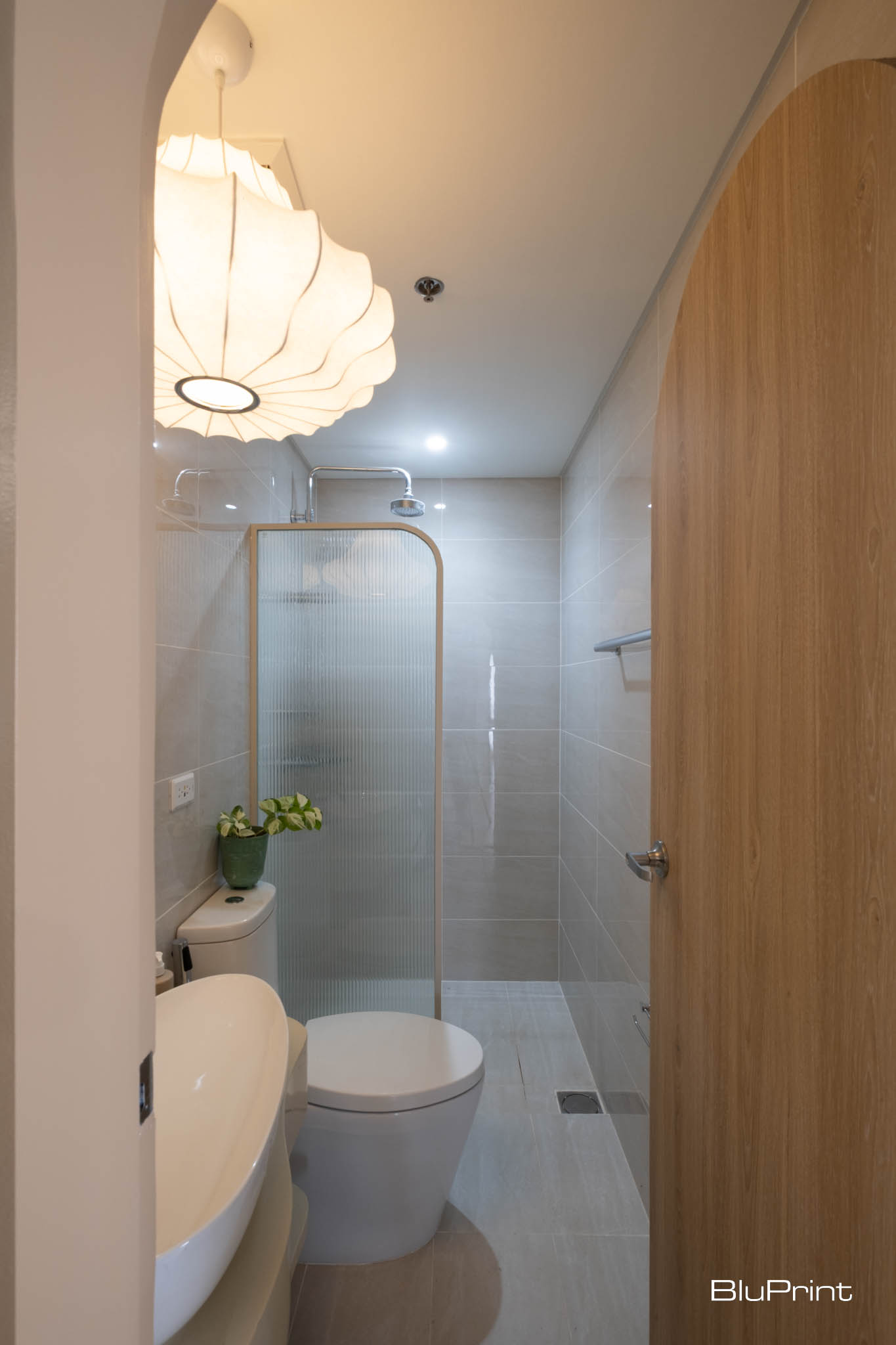
Next to the utility area is a separate bathroom with a fabric pendant light, arched fluted glass partition, and a custom-made curved countertop. All of which showcase the different movements sands create.
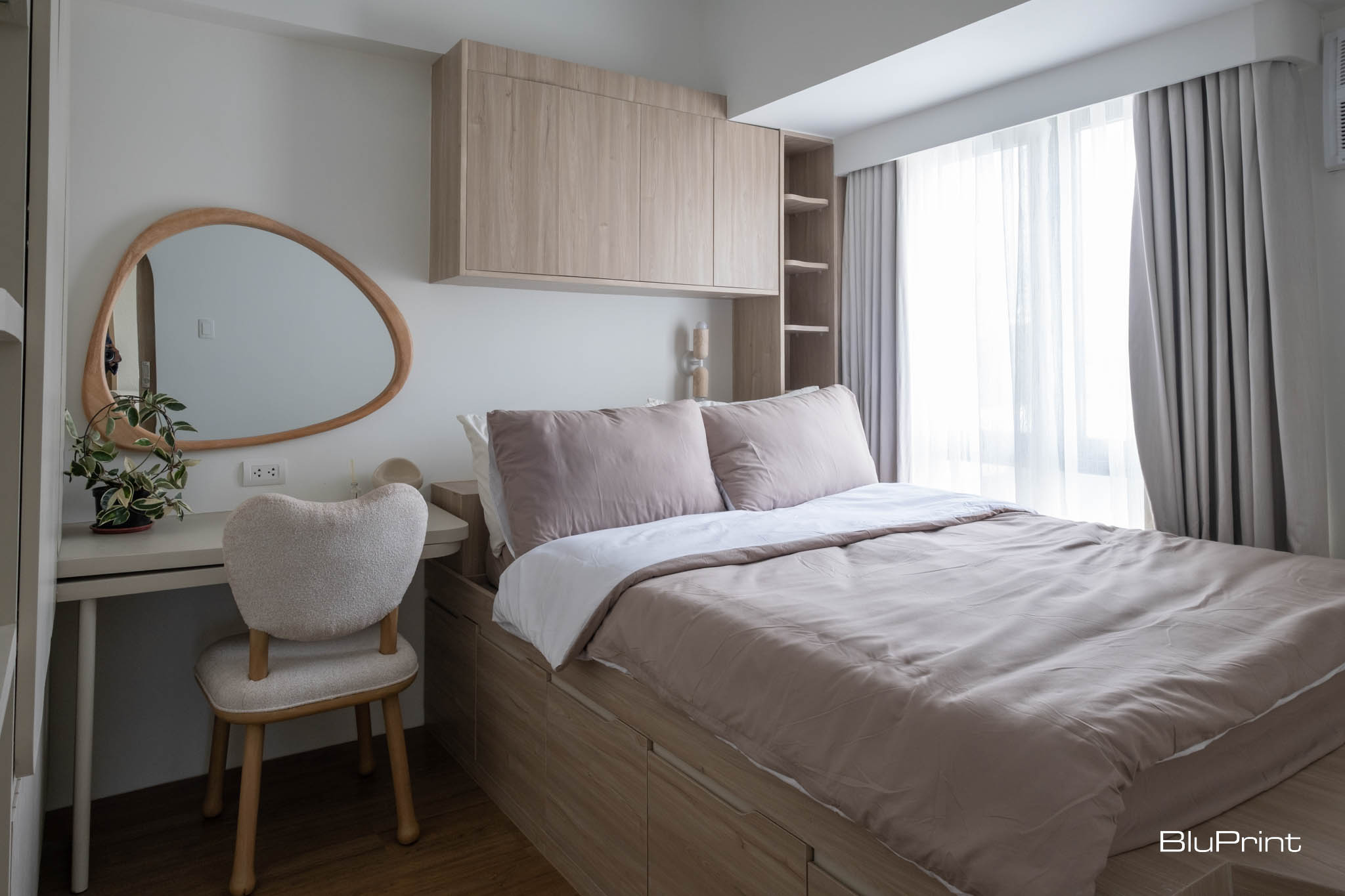
Adjacent to the bathroom is the secondary bedroom filled with innovative storage solutions. According to Pineda, she intentionally incorporated plenty of cabinets and drawers due to the condo’s limited space.
“My idea is to have as much storage as possible because you don’t know who will occupy it. They can be someone who’s working or not. They could have kids or be living with friends,” Pineda emphasizes.
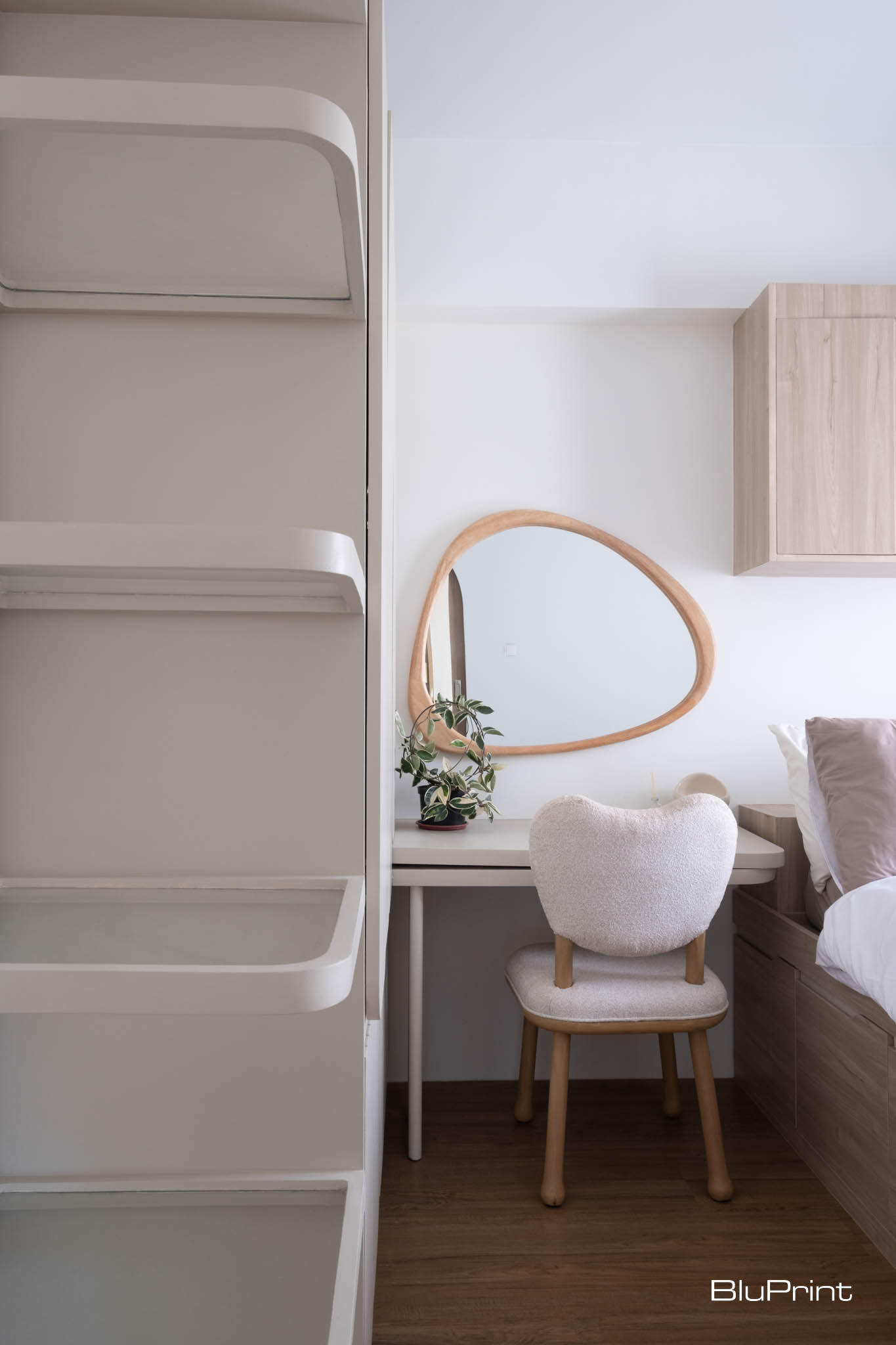
Along with the closet, she designed a vanity that folds out as an office table. To further maximize the space, the bed sits on an elevated platform that doubles as extra storage. She also allotted more space on the headboard and included overhead cabinets and side shelves.
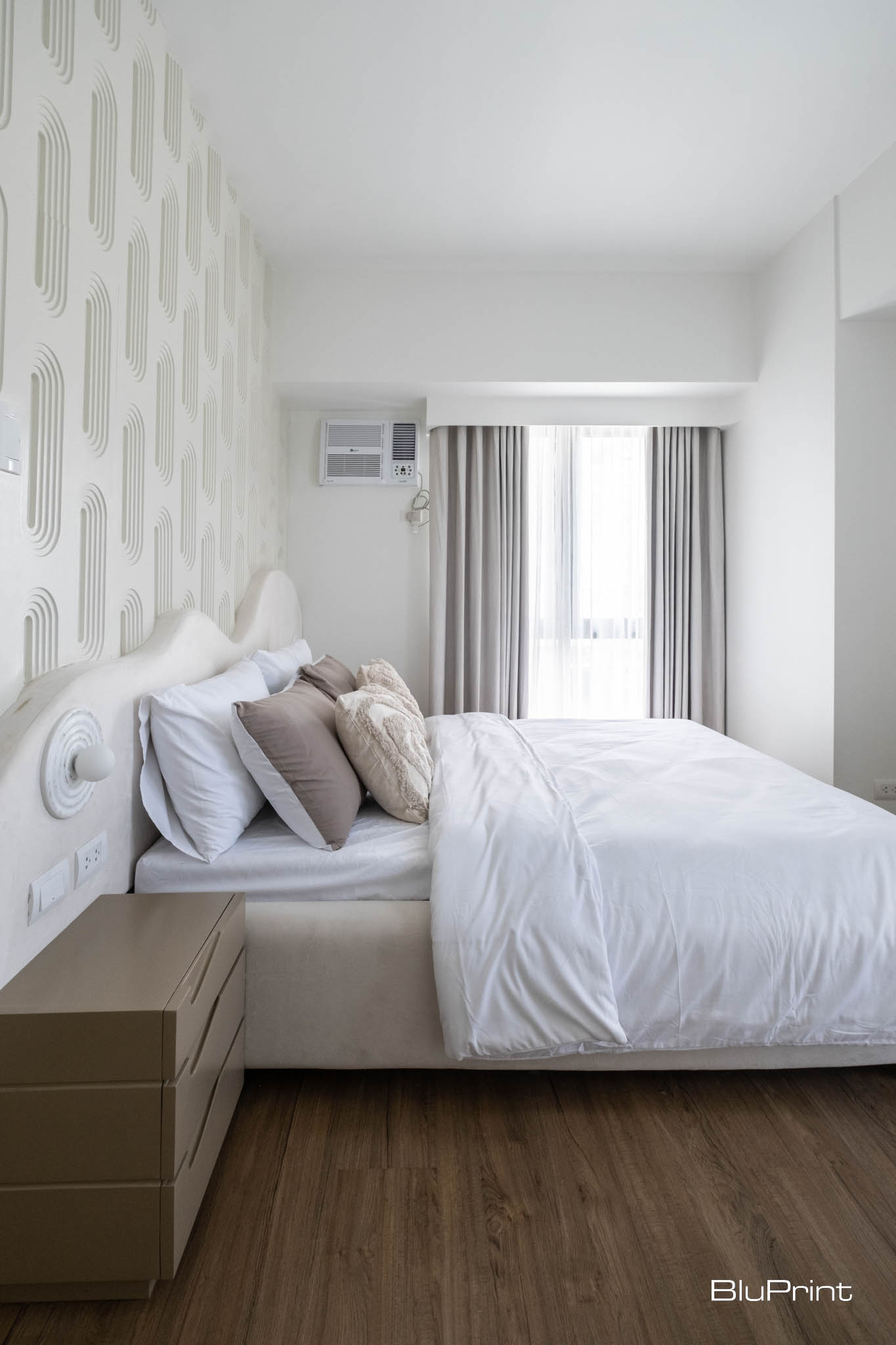
Meanwhile, the primary bedroom is mainly defined by the headboard Pineda manually sketched. This custom-made detail along with the oval patterned accent wall behind it simulates the layers of sand dunes. The space also comes with a vanity area connected to the closet with the same arched design as the door trimmings.
Project 223: Modernizing a Traditional Concept
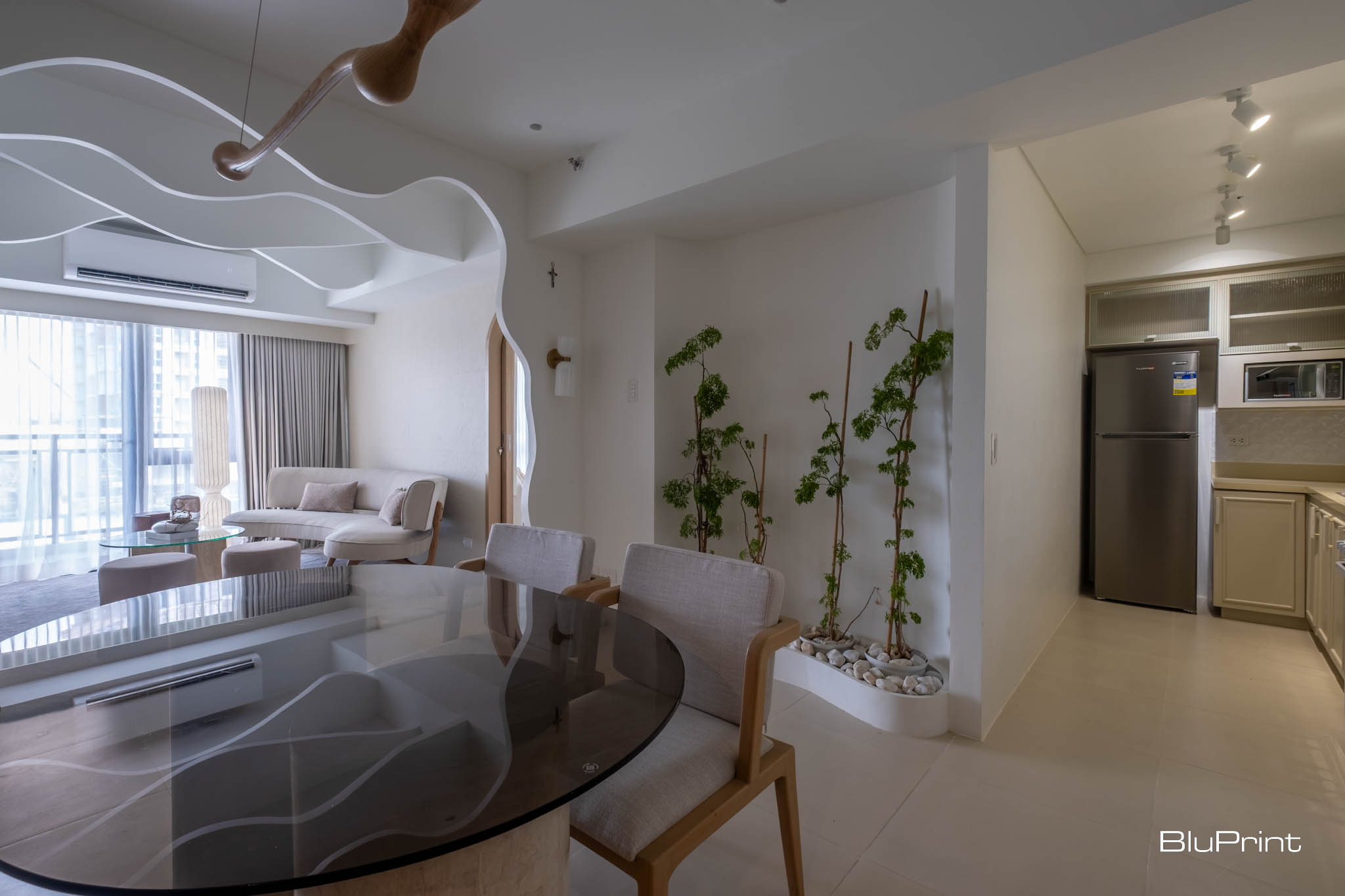
One of Pineda’s mantras as a creative is to not simply make designs but rather give life to something that may or may not have been long gone.
“I always believe that we get inspirations from the past and we try our best to mimic those into something that’s going to be greater than they already are,” Pineda states. “There’s something beautiful in that [design process]. And also the term ‘timeless’ when it comes to [modernizing] traditional designs becomes alive when you incorporate it in the interior aspect.”
Remaining true to this ideal, the interior designer was able to convince the client to have second thoughts in selling or renting the unit. But more importantly, Pineda learned that it is possible to successfully challenge conventional designs to create a proper and comfortable space for users.
“This is actually also the first time that I’ve incorporated curvilinear features, that totally everything is going to be curved…[But] I think that everything is going to be possible when it comes to integral spaces…It would still look good as long as you put something that’s going to be interesting, as I’ve mentioned, exploring different materials, textures, shapes. So that’s what I learned in this project—to explore outside your comfort zone,” Pineda concludes.
Photographed by Ed Simon
Read more: Embracing the Highlands: Inside a Stylish 2-Bedroom Mountain Retreat
