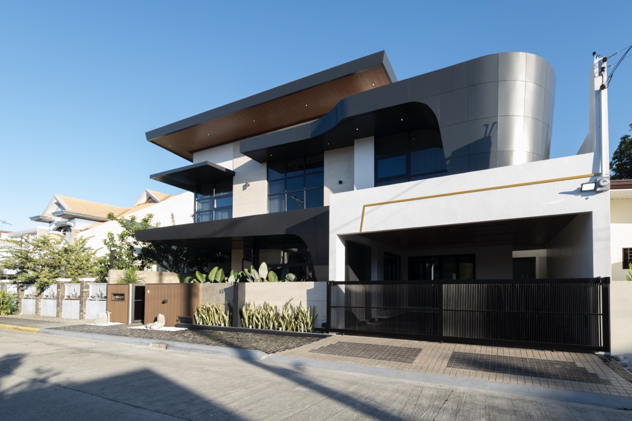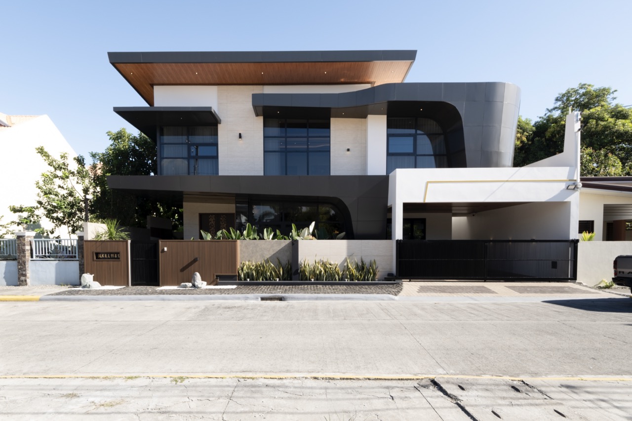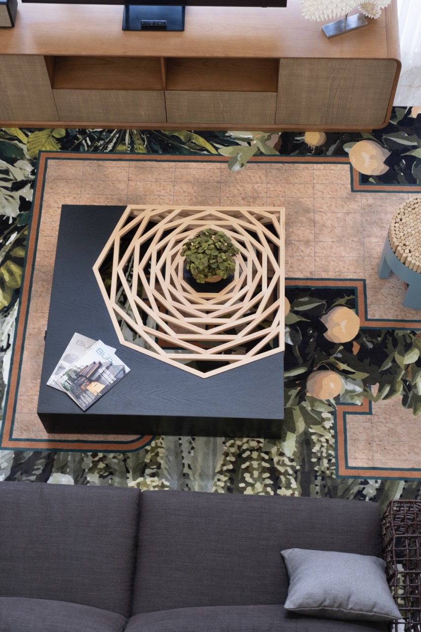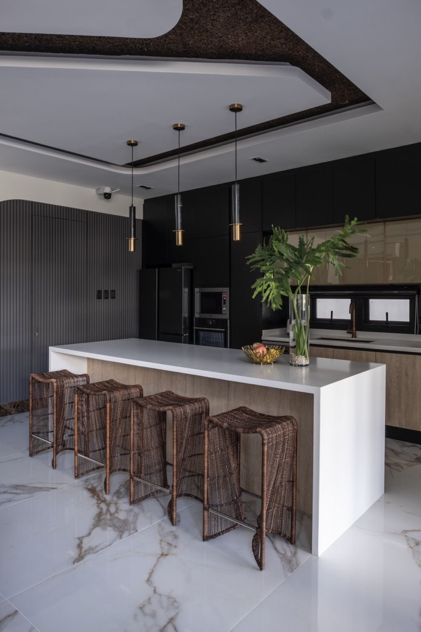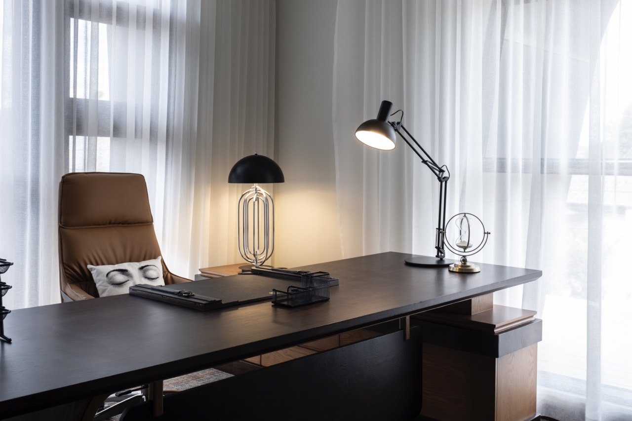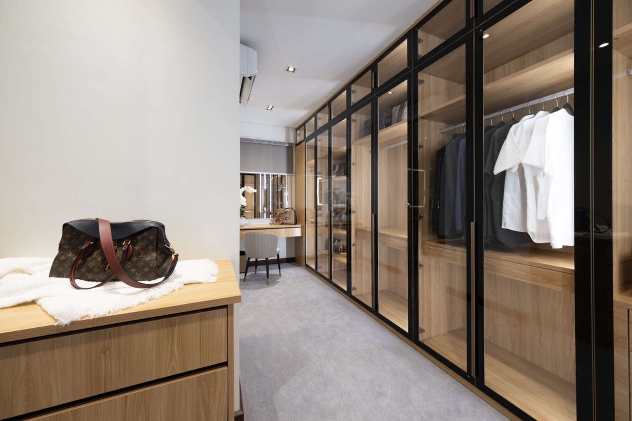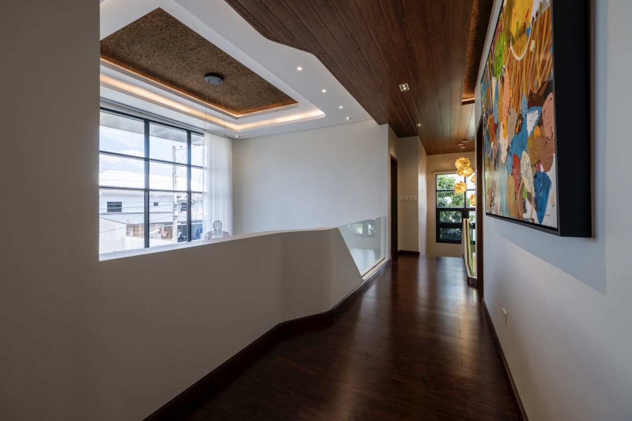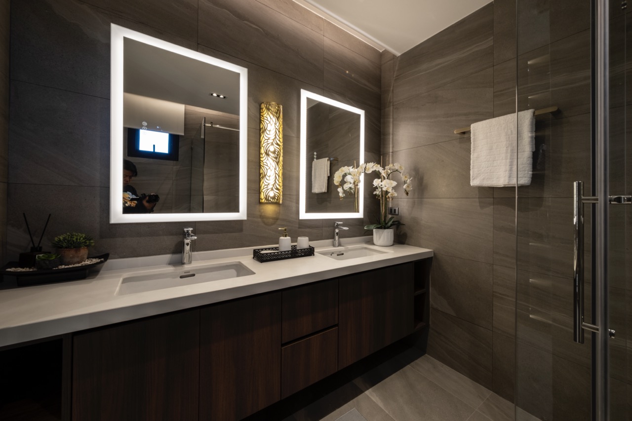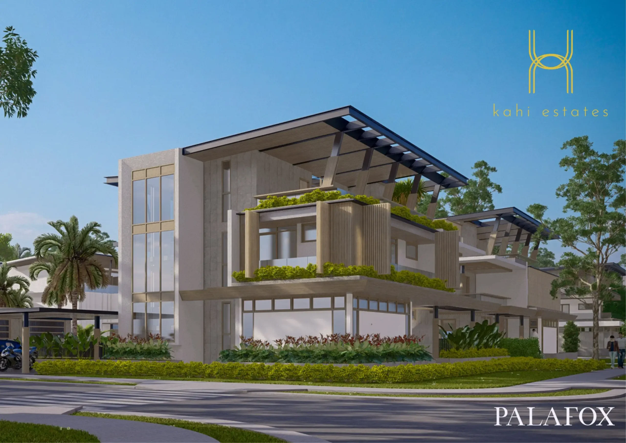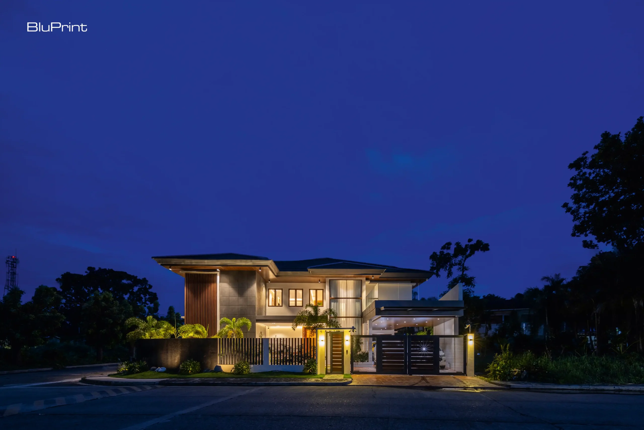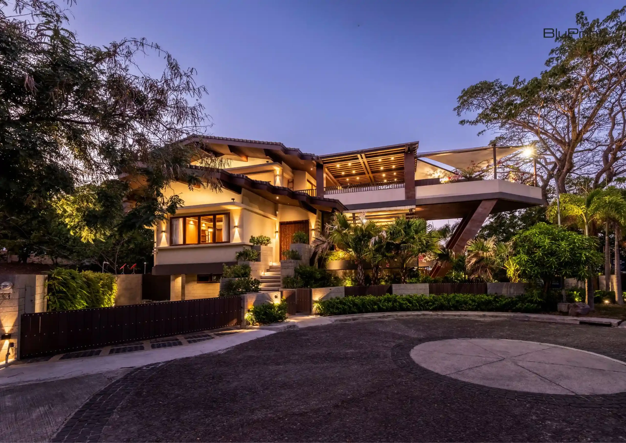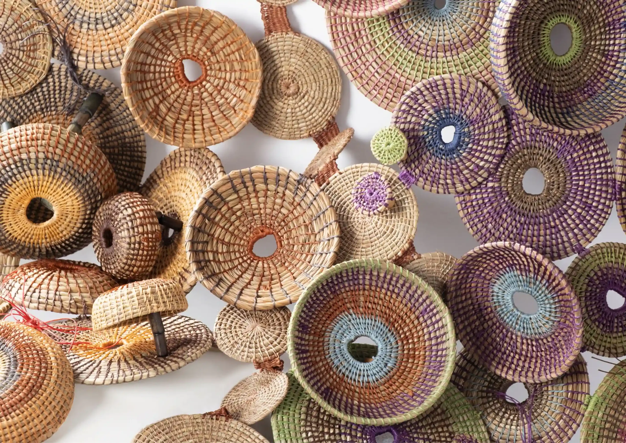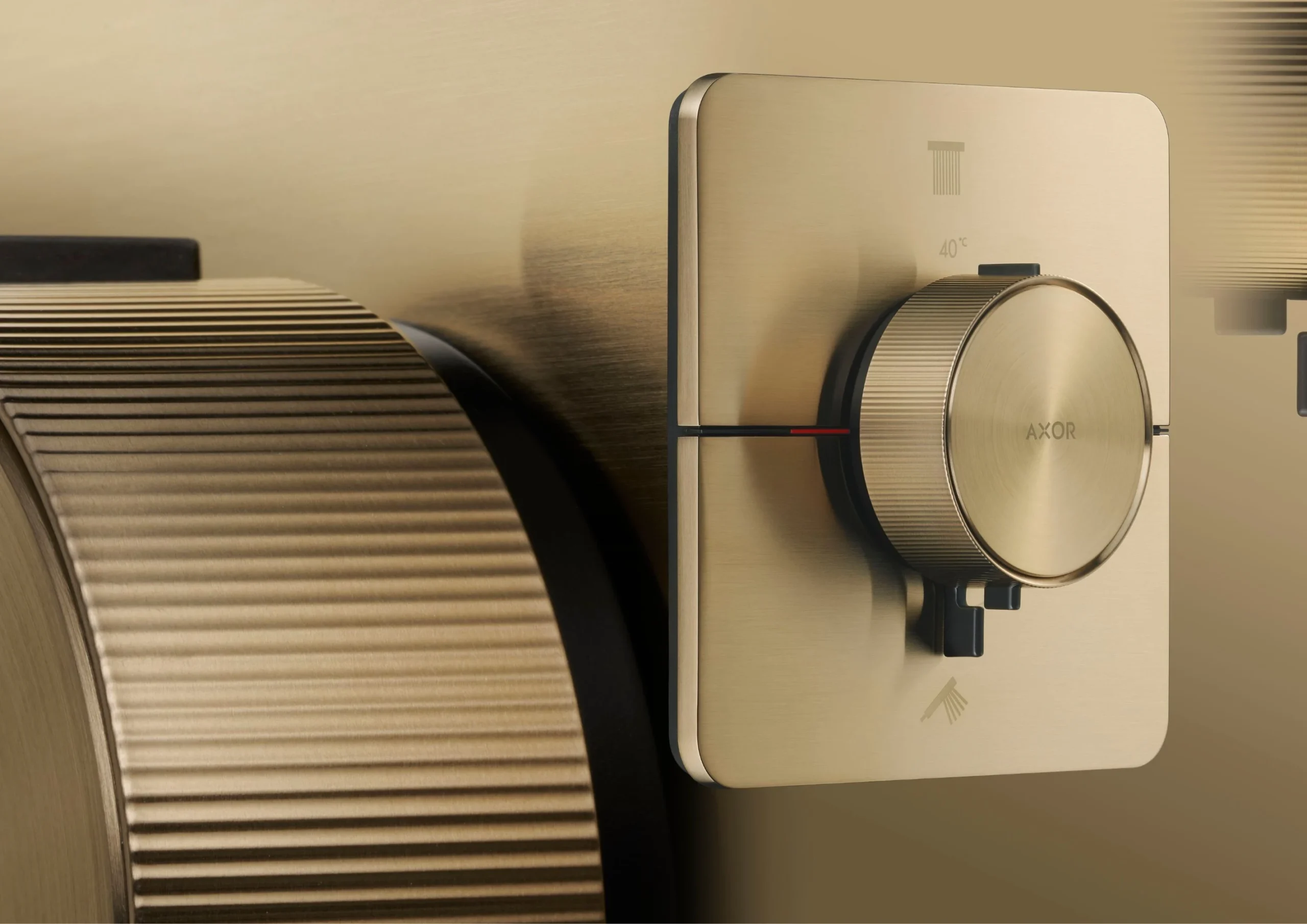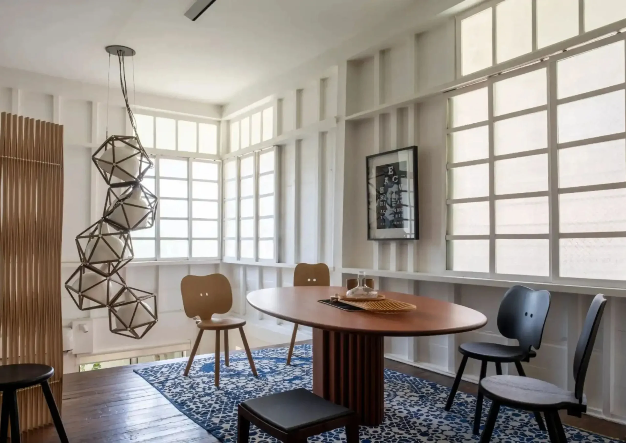There is no excerpt because this is a protected post.
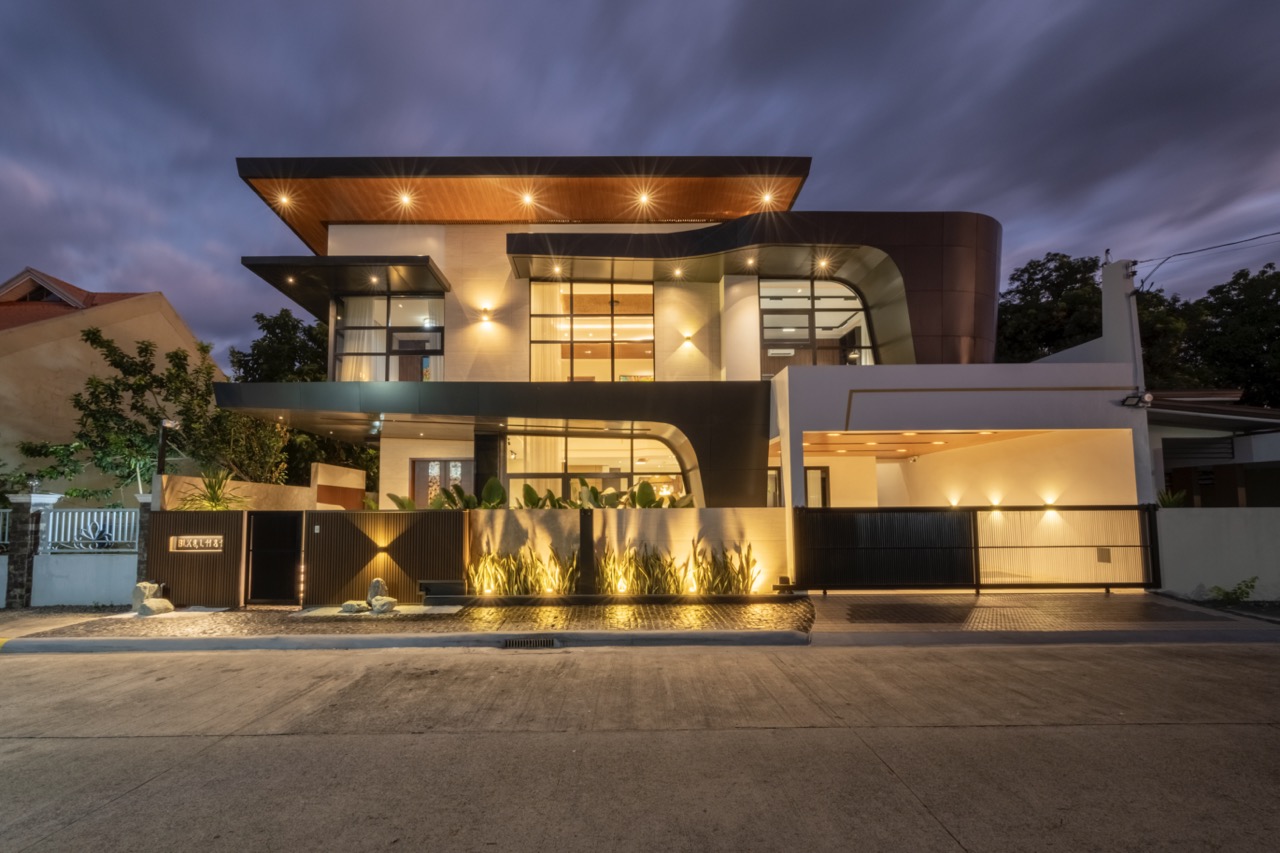
ELAN House: A Unique Modern Tropical House Design
Built in 2023, the ELAN House is an elegant take on modern tropical house design with its use of parametric forms. Architecture and interior design consultants JO Garcia Design custom-tailored this home in Pampanga. The principal architect, Jerwin O. Garcia, shared with us the good experiences they had while working on the project with their client giving them free reign to explore what was possible.
Originally, the 300 square meter lot was meant to be an office, but the owners eventually opted to build a home instead. Garcia and his team designed the entire home from the ground up; from the architecture to the interior furnishing. This allowed them to capture a sense of cohesion, with all components visualized and executed to go hand-in-hand.
Modernity with Parametric Design
The clients wanted a house that was distinct from what was typically being built in the area. Garcia maximized the space to fit the owners’ wants and needs. The house can be described as a modernist design reimagined for the tropical climate of the Philippines. Sleek parametric forms and black cladding graces the facade as it curves along its frontage. The aluminum composite cladding carefully curves around its metal framing.
The ELAN House breaks away from the pure solidity of the square plan and adds a play of depth. Accents of gold trimming imbue a sense of luxury, while wood elements tastefully contrasts with a touch of nature. A coordination of lines and angles achieves a sense of cohesion in the design language. Interior stylings and fixtures replicate the same form factor of the parametric shape.
Lastly, the black cladding was based on the client’s favorite color. The architects then worked outwards from there to make it elegant. The white and travertine stone acts as a contrasting element that acts as a backdrop.
Making Tropical Design Work
A multitude of modern tropical house design measures makes the structure more comfortable as it responds to local conditions. A white roof reduces indoor temperature as it reflects light. Wrap-around ventilation lines the walls to facilitate airflow.
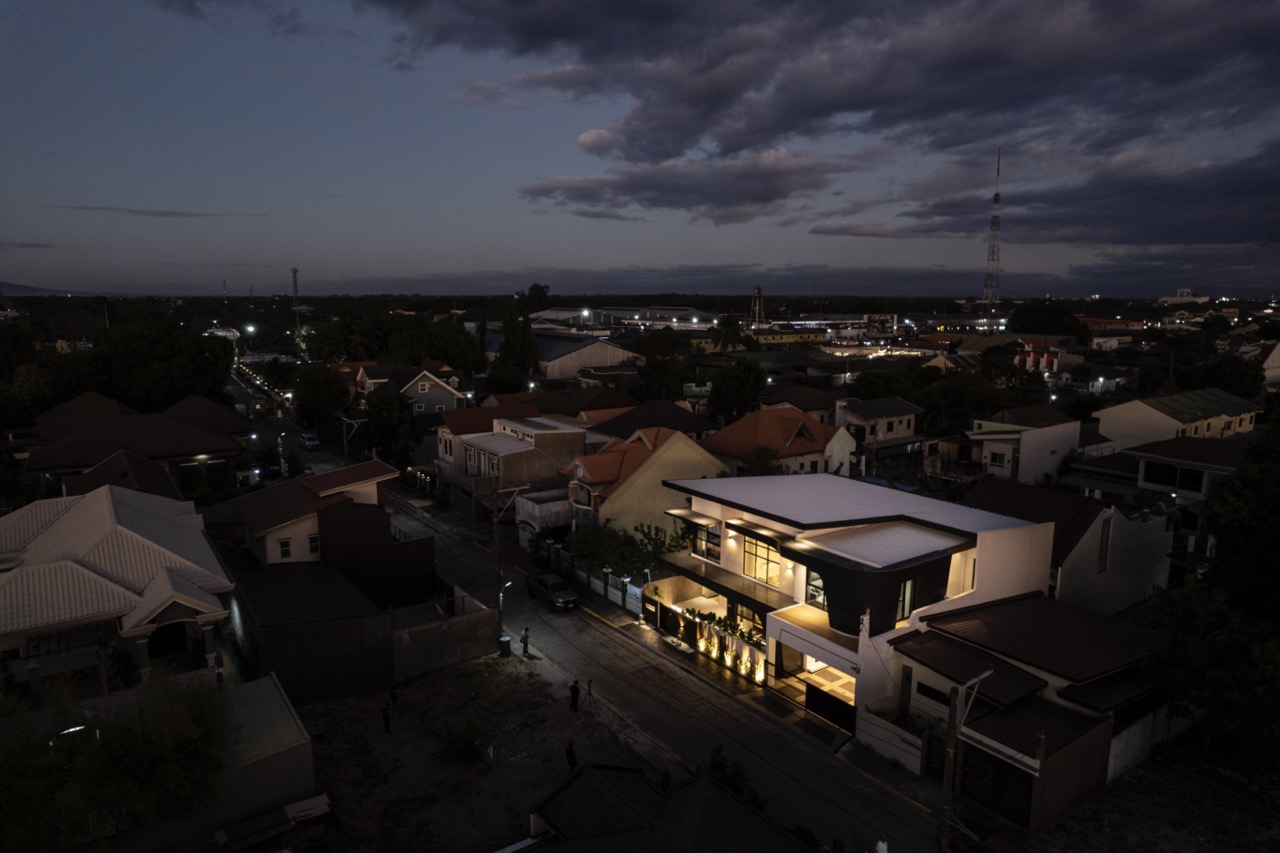
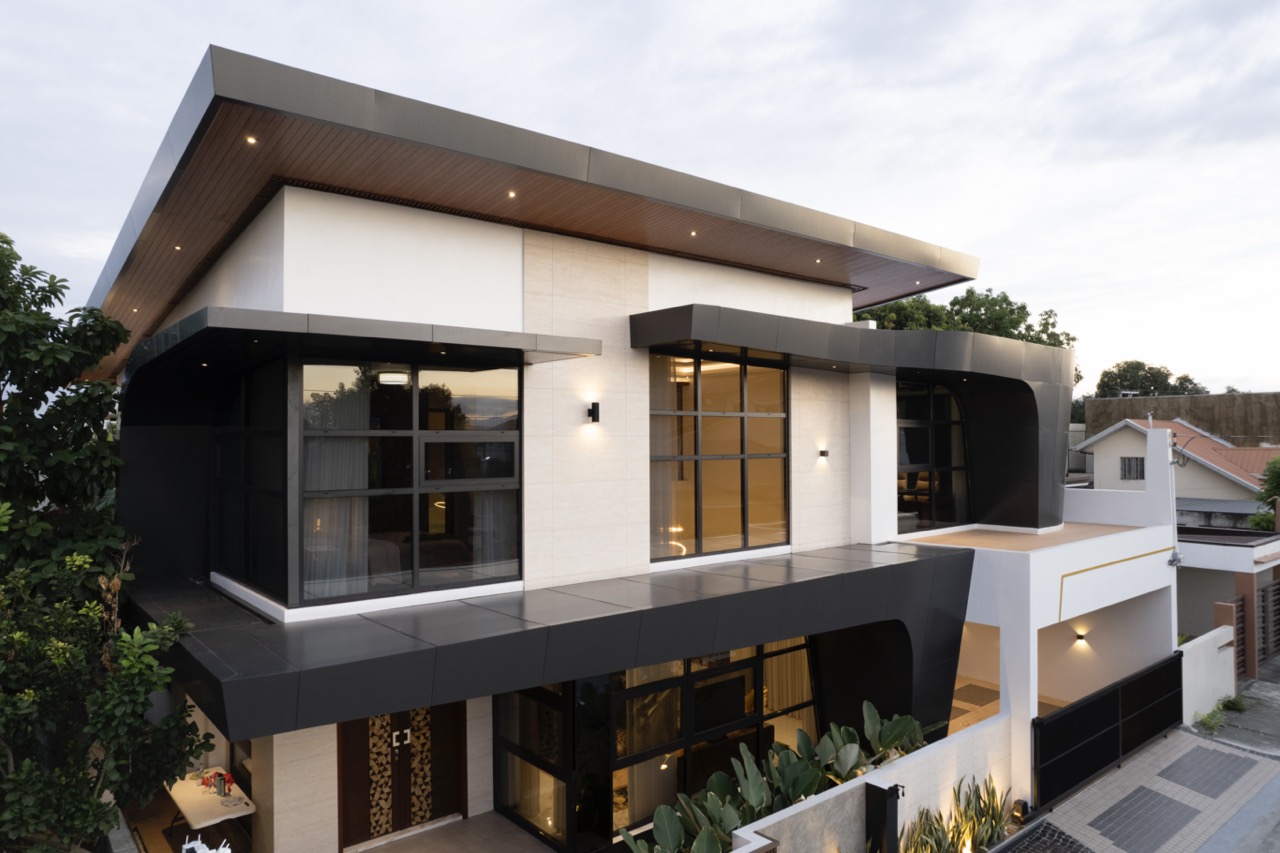
Wide eaves stretch out up to the allowable setback. Double glazed finishing for fenestrations ensure they are capable of insulating heat and sound. Additionally, bi-fold doors open up the spaces to the outdoors even more.
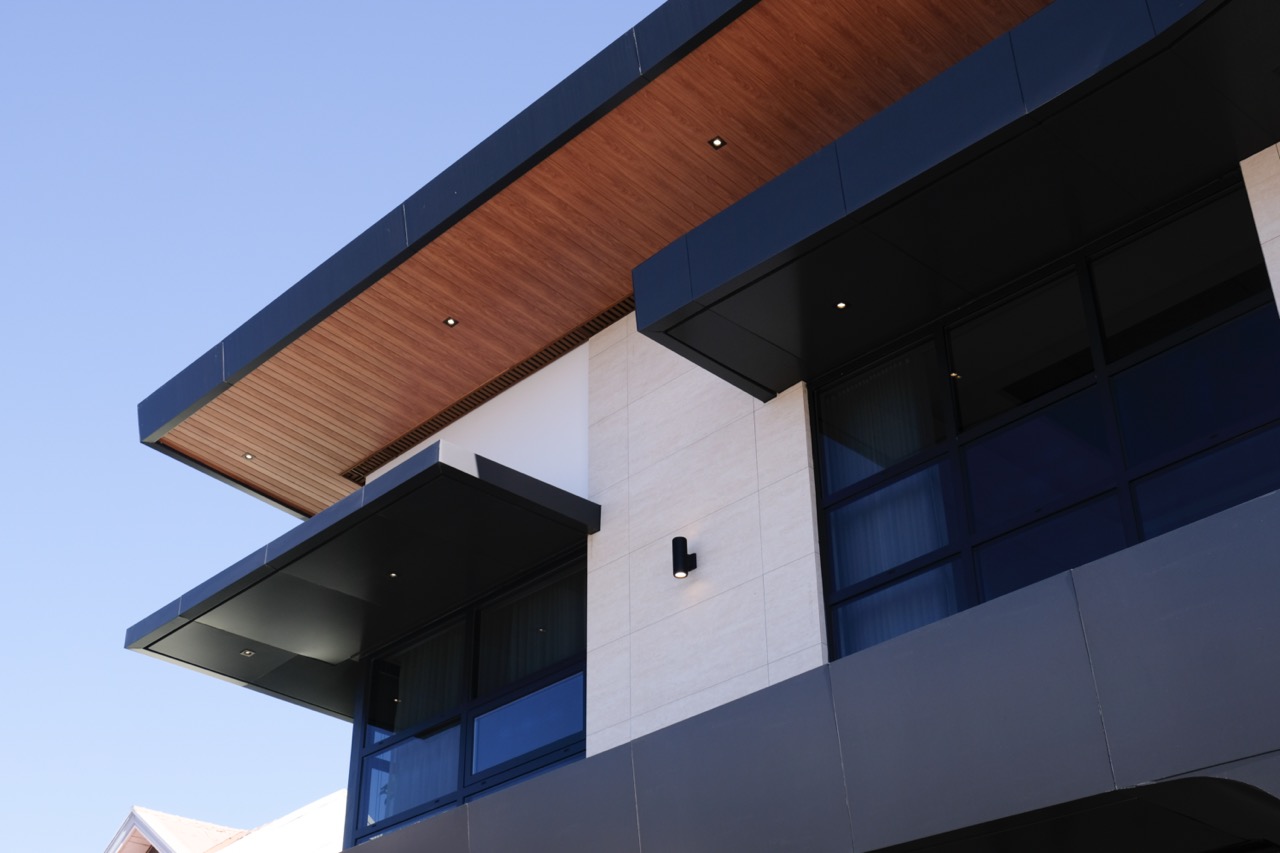
The black parametric cladding along the facade also conceals the downspouts for roof drainage. They’re vented at the top to release any heat that builds up during the day. A special attention to construction quality and drainage makes the flat roof of the cladding work. Drip moldings help shed water and contribute another layer of protection.
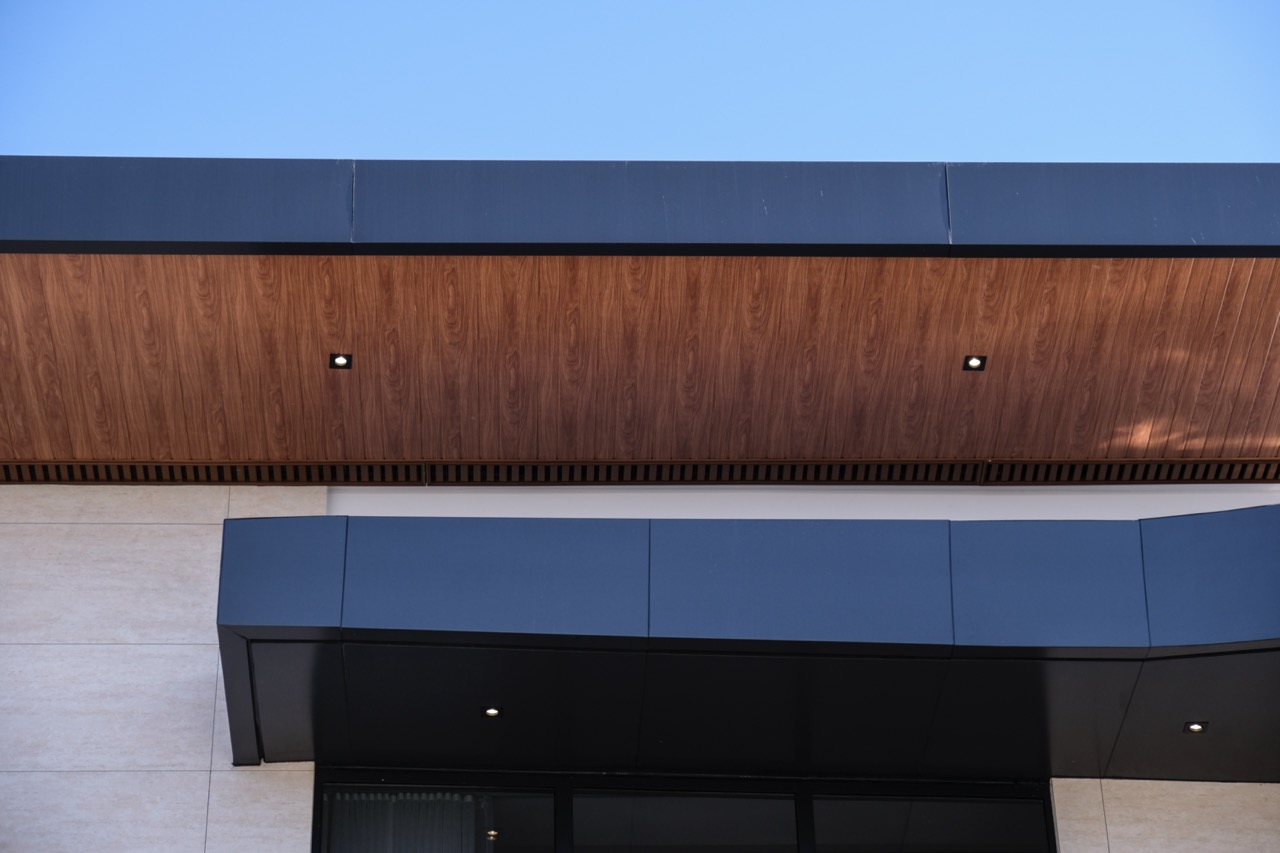
Crafting Sleek Interiors
The ground floor contains typically shared spaces including a dedicated guest room for visitors and service areas. On the other hand, the second floor houses the main bedrooms and a home office. A mix of ceiling treatments dynamically frames each area with their stylings. Artisanal light features adorn the cove and high ceilings. An addition of a cork layer dampens any sounds that come from the lower floor.
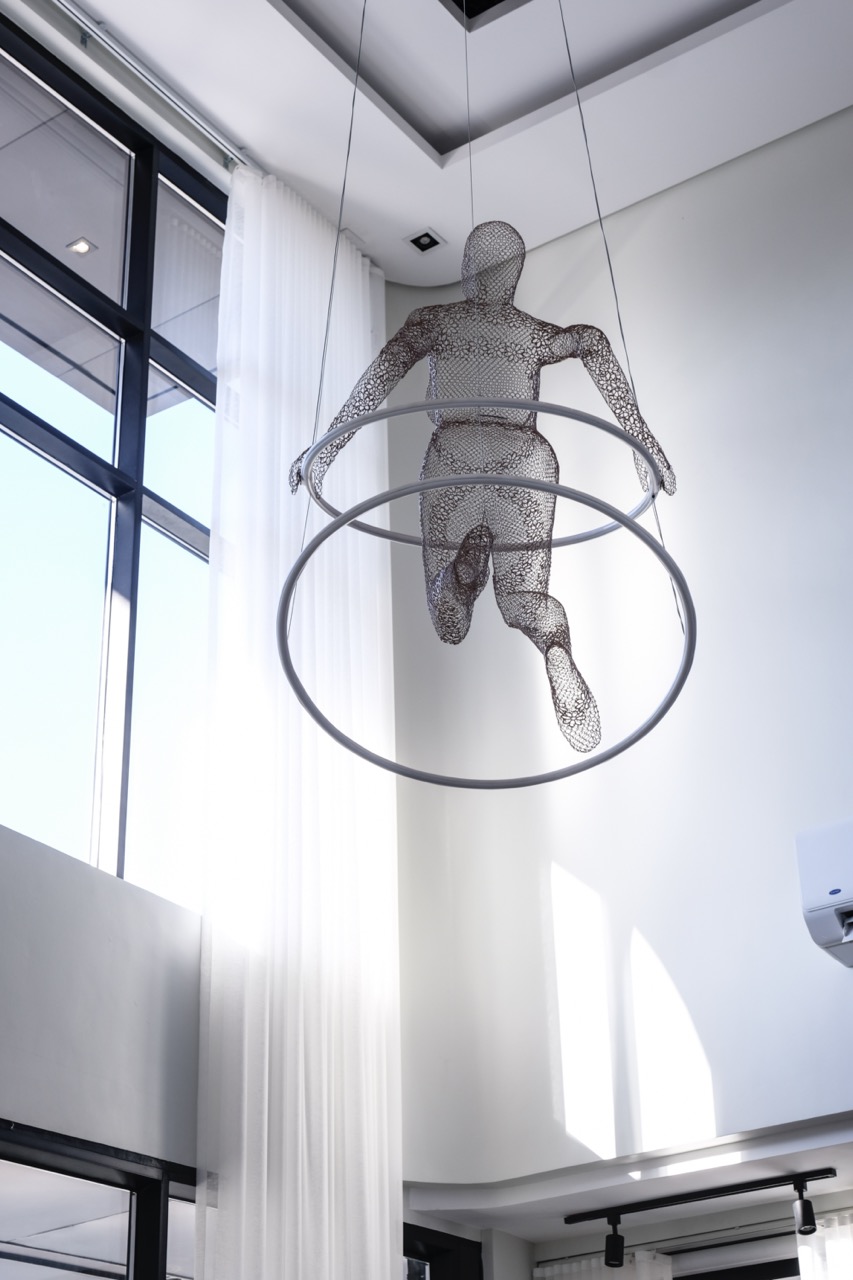
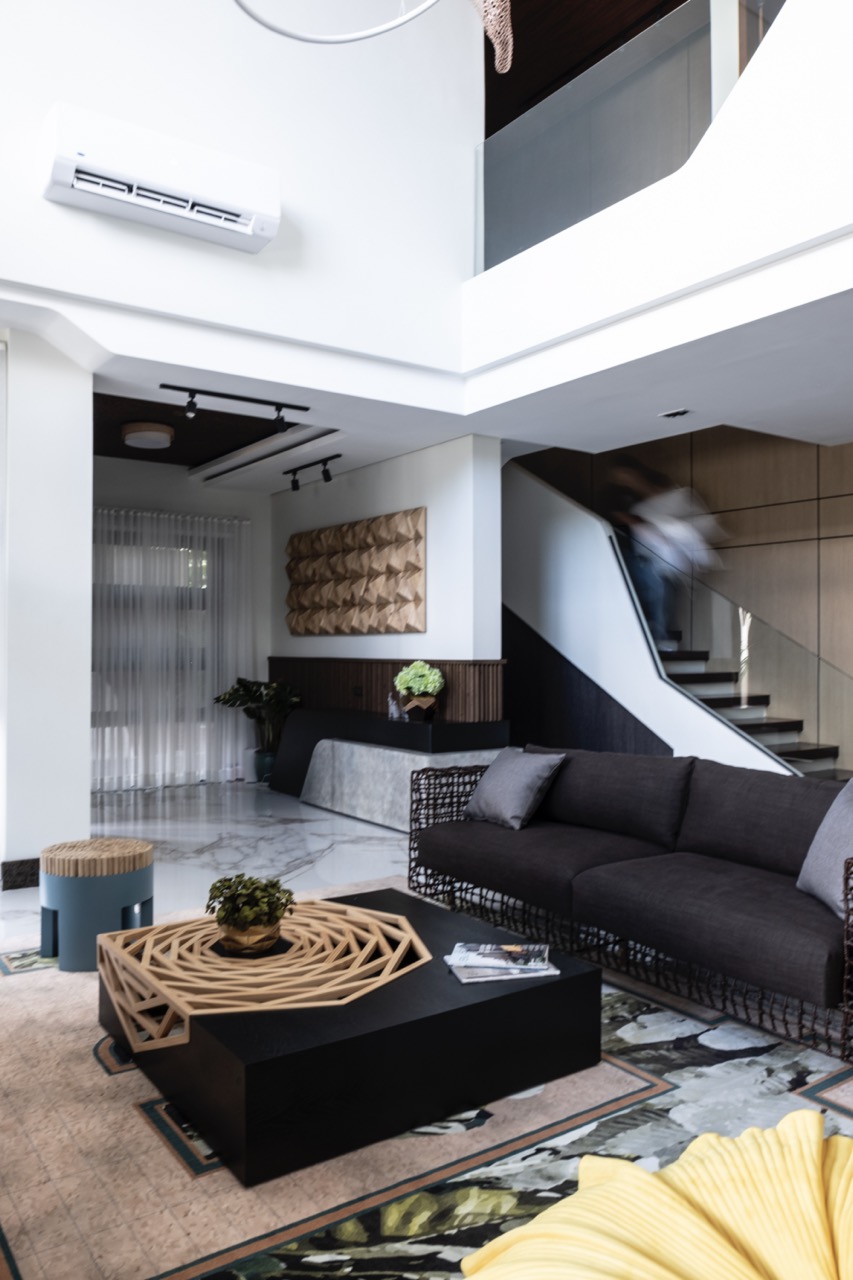
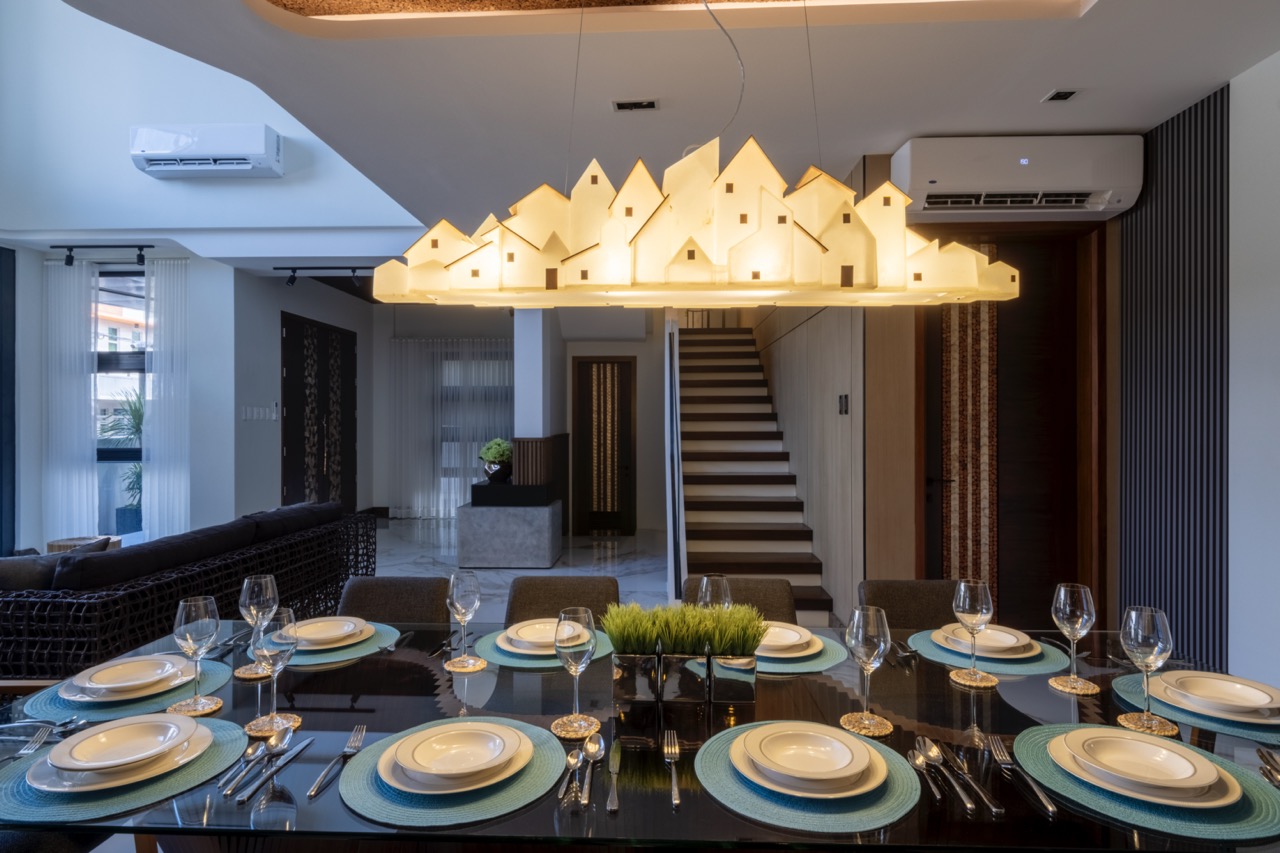
The ELAN house boasts an array of luxury furnishing with recognizable works from esteemed designers such as Kenneth Cobonpue and Vito Selma. Moooi carpets add a dash of “ornamentation” that contrasts the smooth marble flooring. Again, these spaces were planned to accommodate this furniture that gives the structure a unique advantage. It allows these pieces to stand in their best light as they fit into the spaces seamlessly.
A palette of black, white, and brown is a nod to contemporary stylings. A keen eye for details is reflected in treatment of the interior spaces’ finishing. Linear elements are carefully constructed as they break the uniformity of surfaces. Glass railings add an impression of spaciousness as they meld with solid barriers.
A Cohesive Abode
The ELAN House makes its mark from both a technical and aesthetic standpoint. Its cohesive planning, responsiveness to tropical needs, and use of modern tropical house design tropes elevates it to be a remarkable home. JO Garcia Design makes use of their distinct advantage, as they package together architects and interior designers, to bring out the most out of their client’s spaces.
Read more: Spinach House: A Blend of Mid-Century Modern and Modern Tropical Design
Photos by Ed Simon
