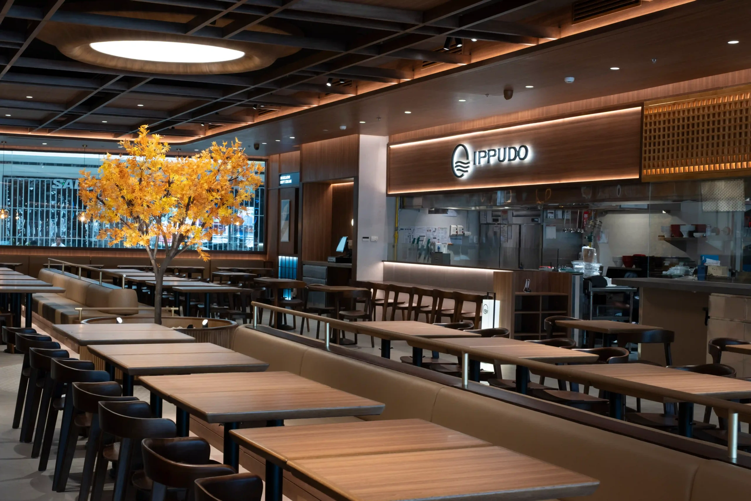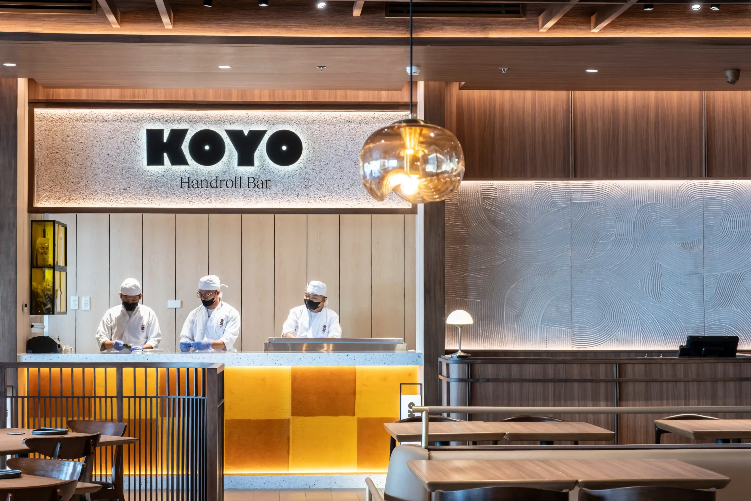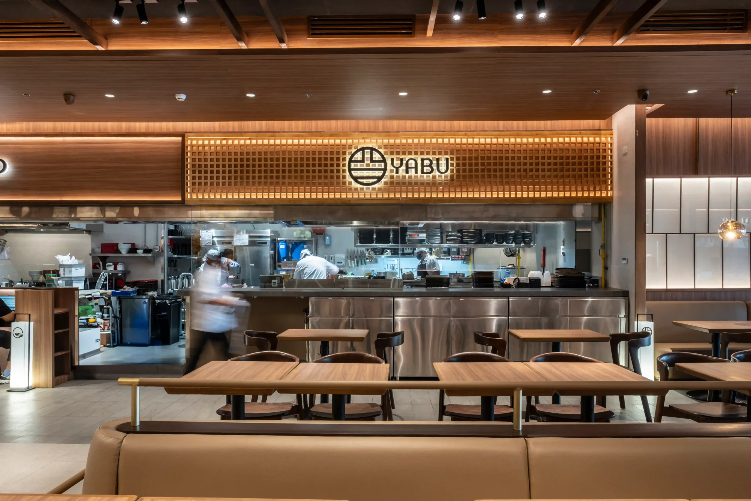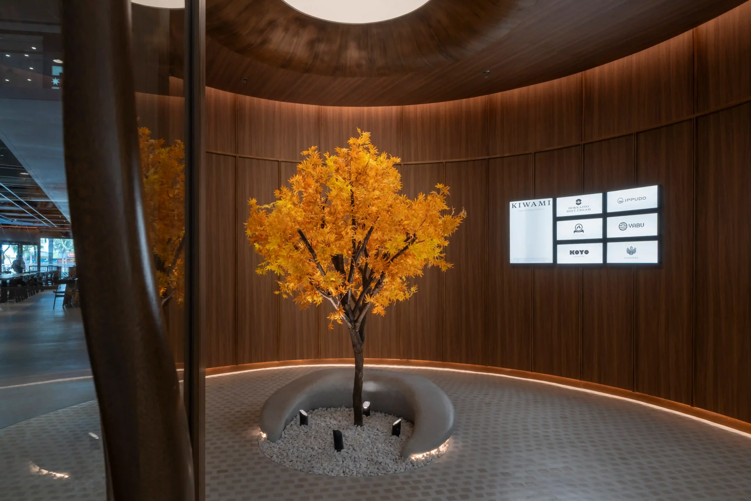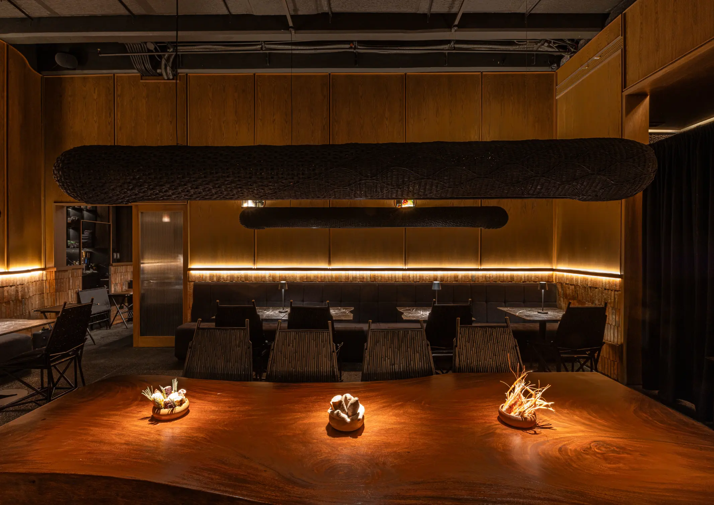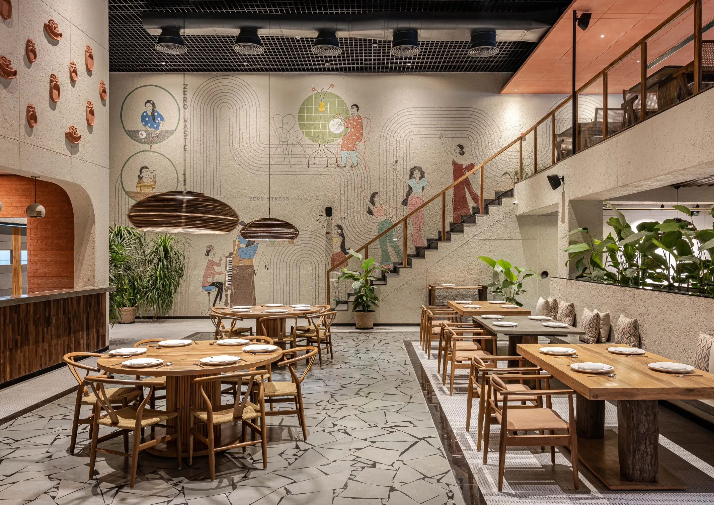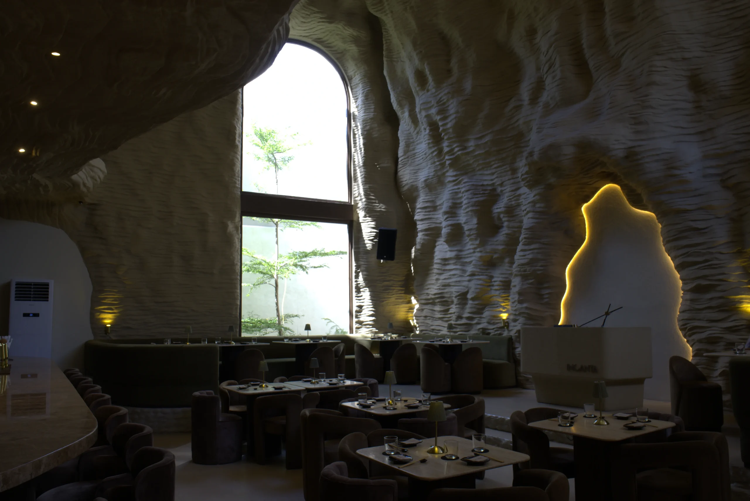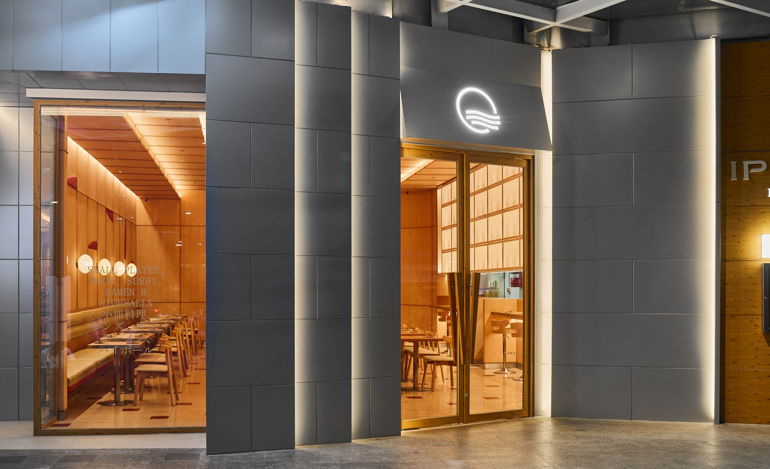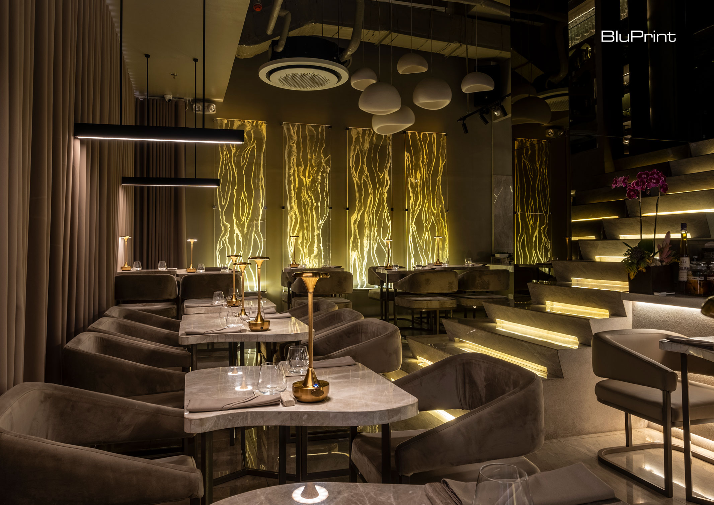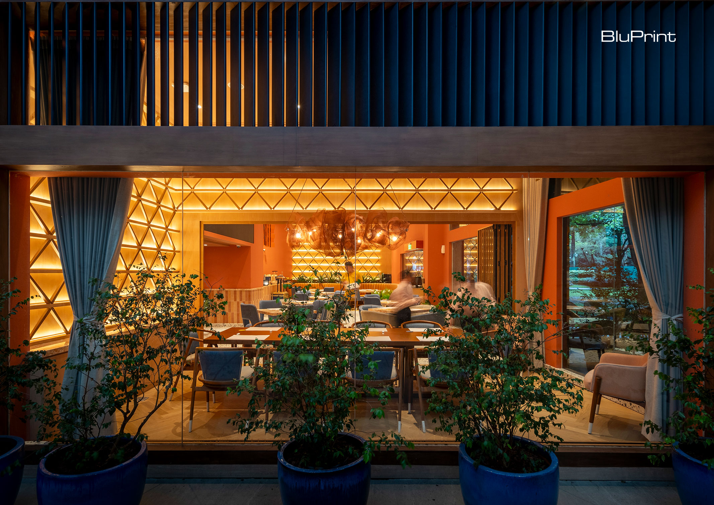“I would like Flow to hopefully turn into a place where artists can come together, collaborate and create an overall experience,” says chef Kevin Uy. This desire of his is manifested in different ways throughout FLOW— a sleek, new restaurant he opened with his childhood friend, chef Gabriel Ong. Uy is full of ideas, fairly […]
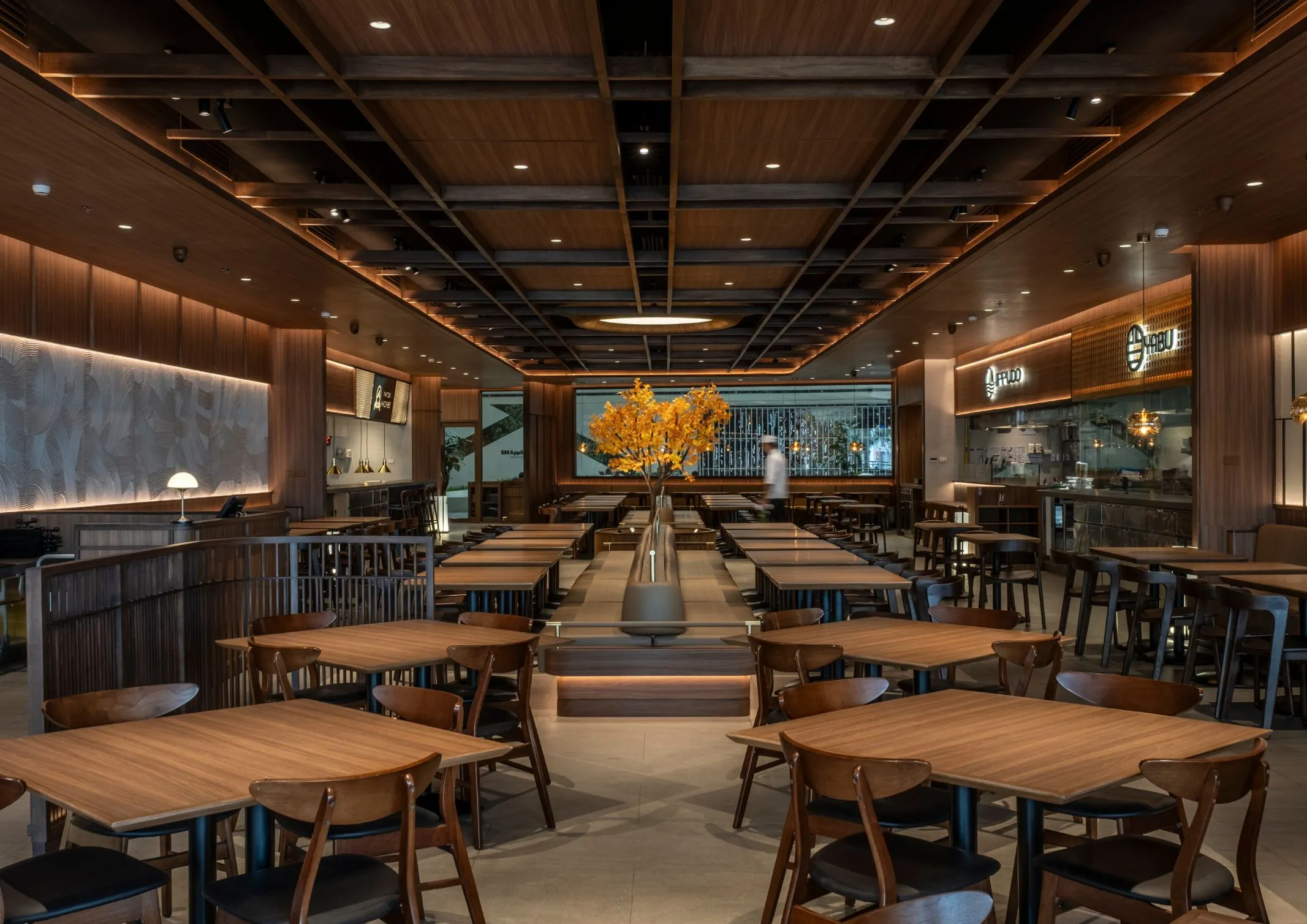
Kiwami MOA: A New Kind of Food Hall
The term ‘food hall’ often evokes a symphony of chaos: the clatter of trays, a cacophony of voices, and a hurried sense of movement. It’s a trope designers and diners have come to expect—a space of utility over atmosphere. But what if a food hall could be an escape from the noise, rather than a contributor to it? Within the sprawling expanse of the SM Mall of Asia, Kiwami MOA boldly subverts this convention. It leverages thoughtful design to transform the very idea of communal dining, offering a serene and immersive escape from the energy of its surroundings.
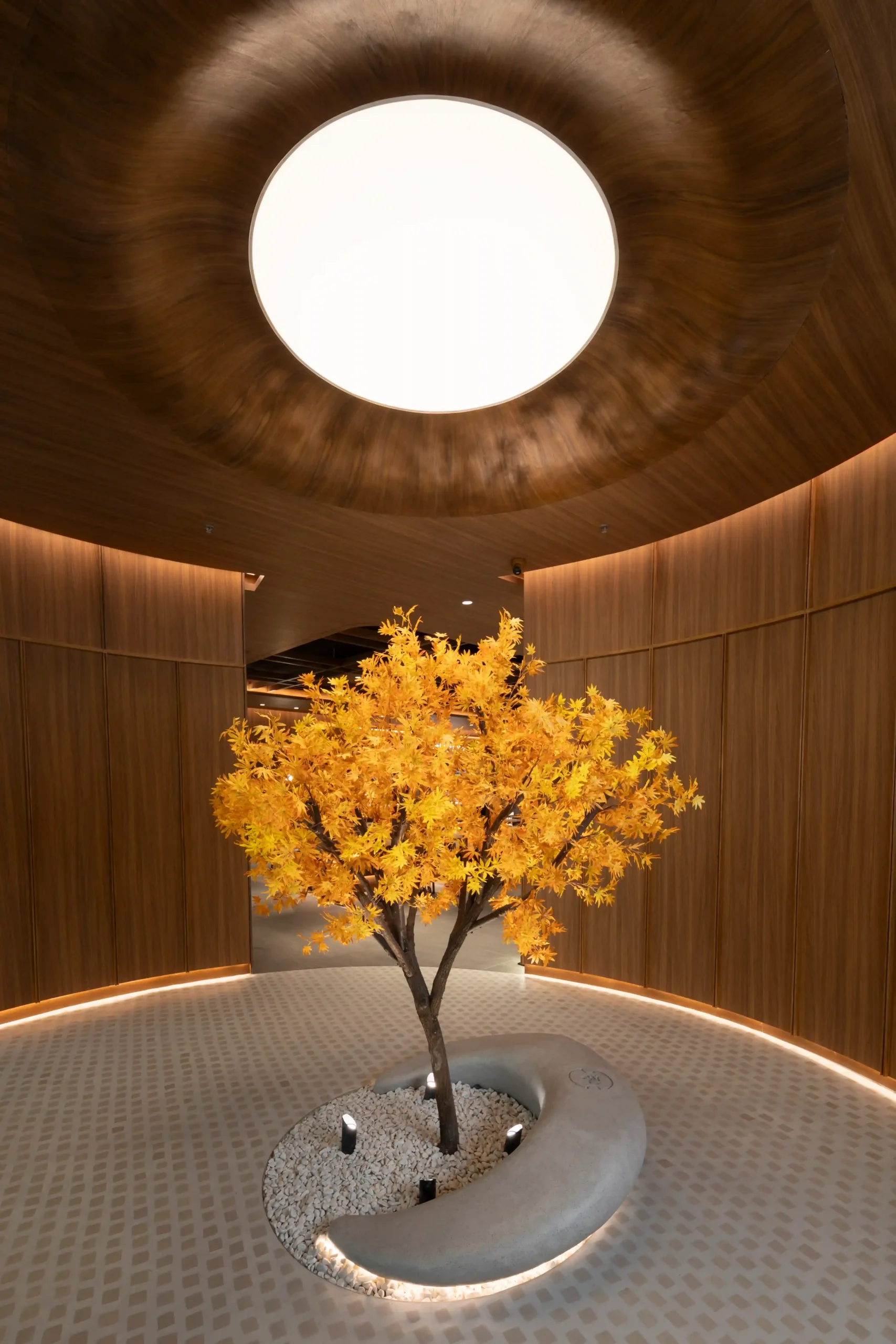
The latest and largest venture from the Standard Hospitality Group (SHG), diverse Japanese culinary experiences converge within a cohesive and tranquil atmosphere. Kiwami MOA is a compelling case study in creating intimacy and a distinct sense of place within a high-traffic commercial setting.
SHG Creative Director Mike Concepcion spearheaded the vision for this flagship location, aiming to strike a delicate balance with the help of their architecture team C+Y Design Studio. “This is our third location in just under 16 months since we reworked the brand, so we were conscious about how to approach a larger flagship, especially in a supermall like MOA,” Concepcion explains. “We wanted the space to feel inviting and comfortable, but also like a break from the chaos outside. MOA has a lot of energy, so the goal was to find balance.”
Intimacy on a Grand Scale
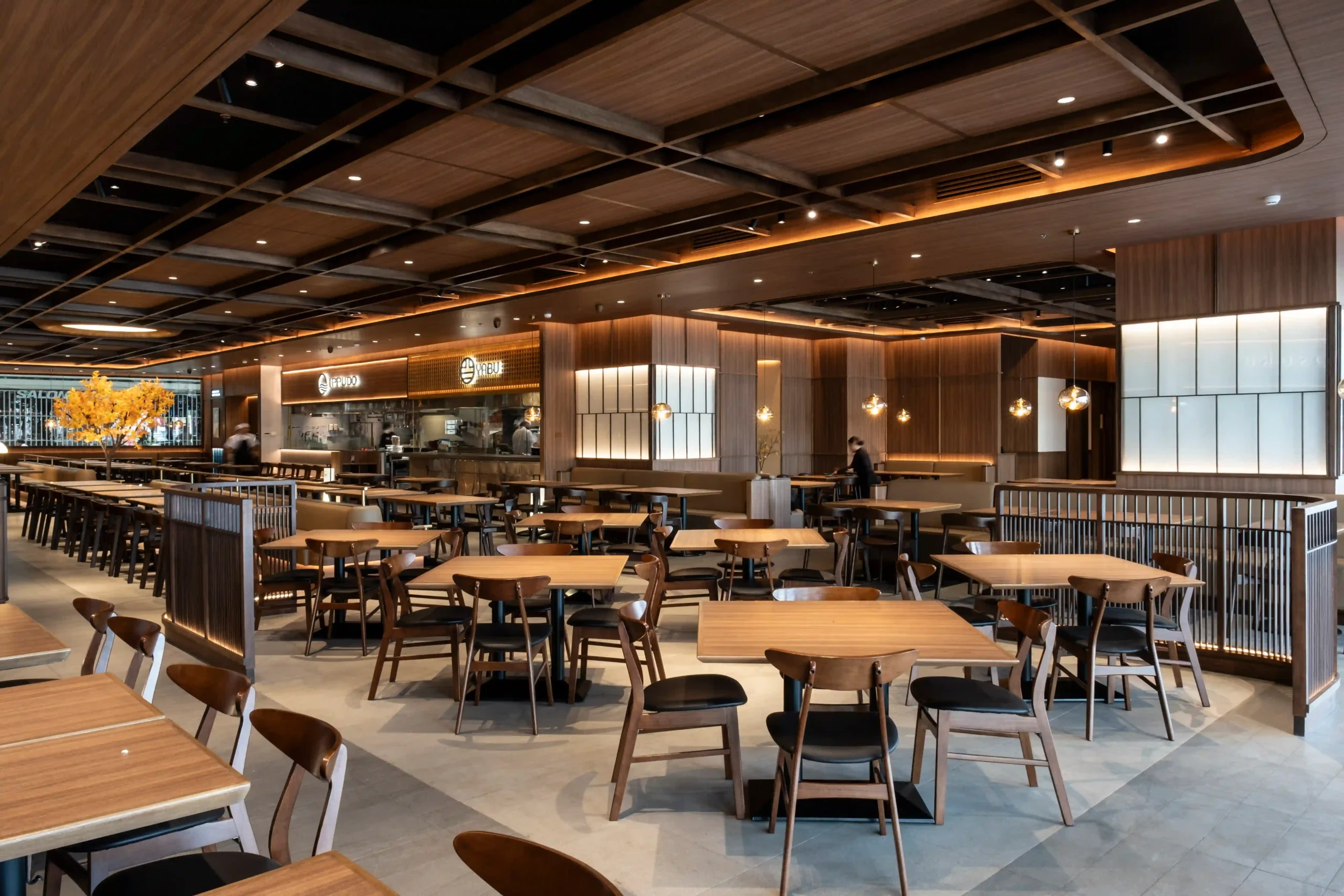
The challenge of translating the intimate feel of previous Kiwami locations to the vast scale of MOA was central to the design process. “MOA is massive. High volume, high pace. But we didn’t want to go louder,” Concepcion emphasizes. The solution lay in thoughtful spatial planning and a commitment to sensory details that promote calm. Warm wood finishes dominate the interior, creating a sense of natural comfort, while carefully considered acoustics help to mitigate the noise from the mall.
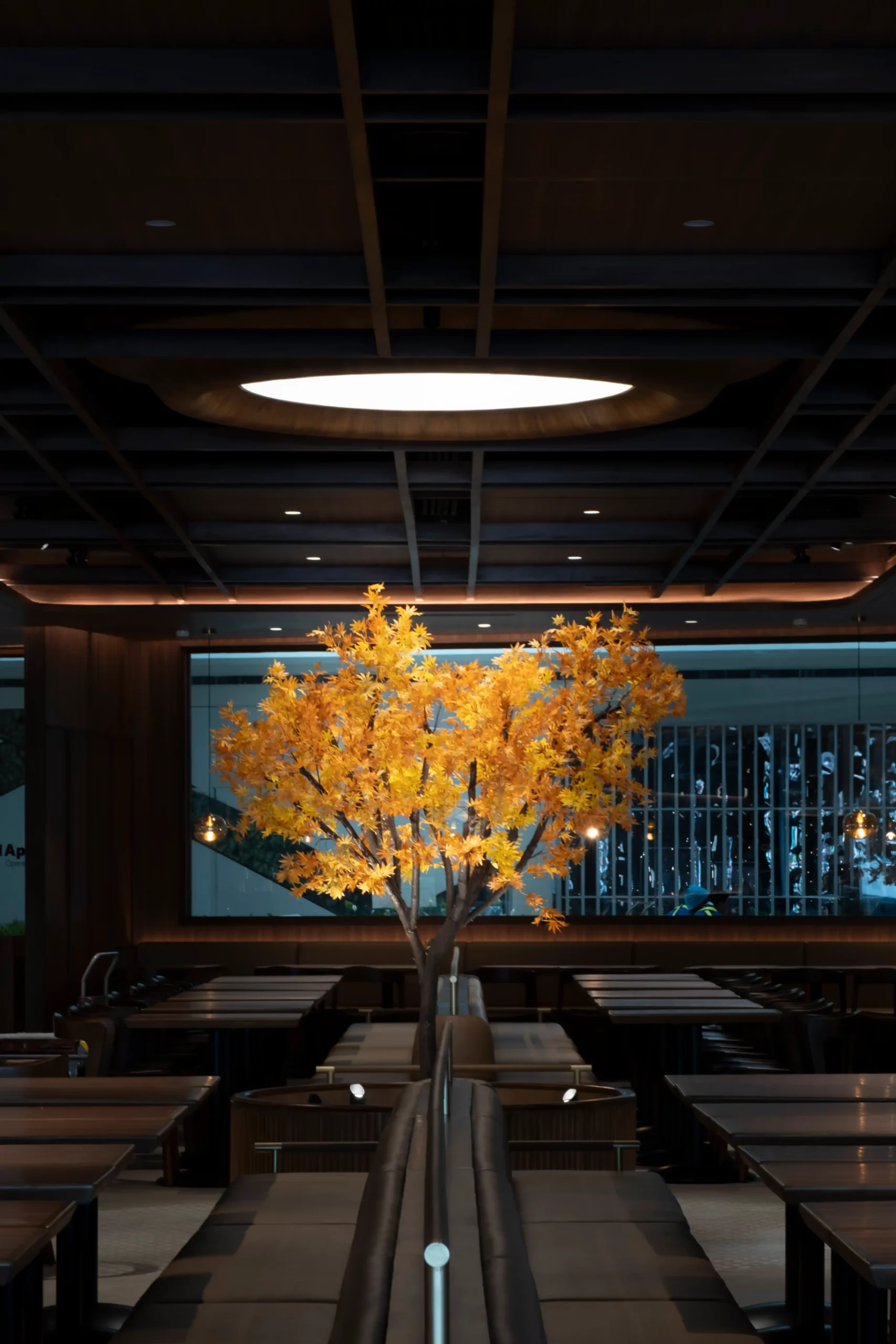
Upon entering Kiwami MOA, guests are immediately drawn to the strategically placed Japanese maple trees. These arboreal accents act as visual anchors, guiding the eye and injecting organic form to heighten the overall sense of tranquility. Concepcion refers to these as key elements in their “signature moment areas.” “The orange tree in the center has become a marker for the brand. It slows everything down,” he notes.
Adding to the carefully curated ambiance are the artificial skylights above each tree integrated into the ceiling design. These diffused light sources mimic natural daylight, creating a brighter and more airy feel within the expansive space. This is particularly effective in counteracting the often enclosed feeling of a large indoor mall environment. The soft, even illumination enhances the warmth of the wood and the subtle textures throughout the food hall, contributing to a more relaxed and inviting mood.
Seamless Transitions
Kiwami MOA houses all of Standard Hospitality Group’s beloved Japanese concepts: Ippudo, Yabu: House of Katsu, Koyo Handroll Bar, Hokkaido Soft Cream, Hannosuke, and Hachibei. Despite the diversity of culinary offerings, the design ensures a cohesive experience. “Each kitchen has its own feel. Different layouts, different energy,” Concepcion acknowledges. “But there’s a shared language across the space. Same palette, same tone. You can move through it all without losing the thread.”
The transitions between these distinct culinary zones are intentionally fluid. “We treated them like chapters. Clean shifts, no hard stops. It should feel natural. You don’t need to be told where to go. The space just guides you,” Concepcion explains. This seamless flow is achieved through consistent material choices, subtle changes in lighting, and carefully considered sightlines that invite exploration.
Holding Space
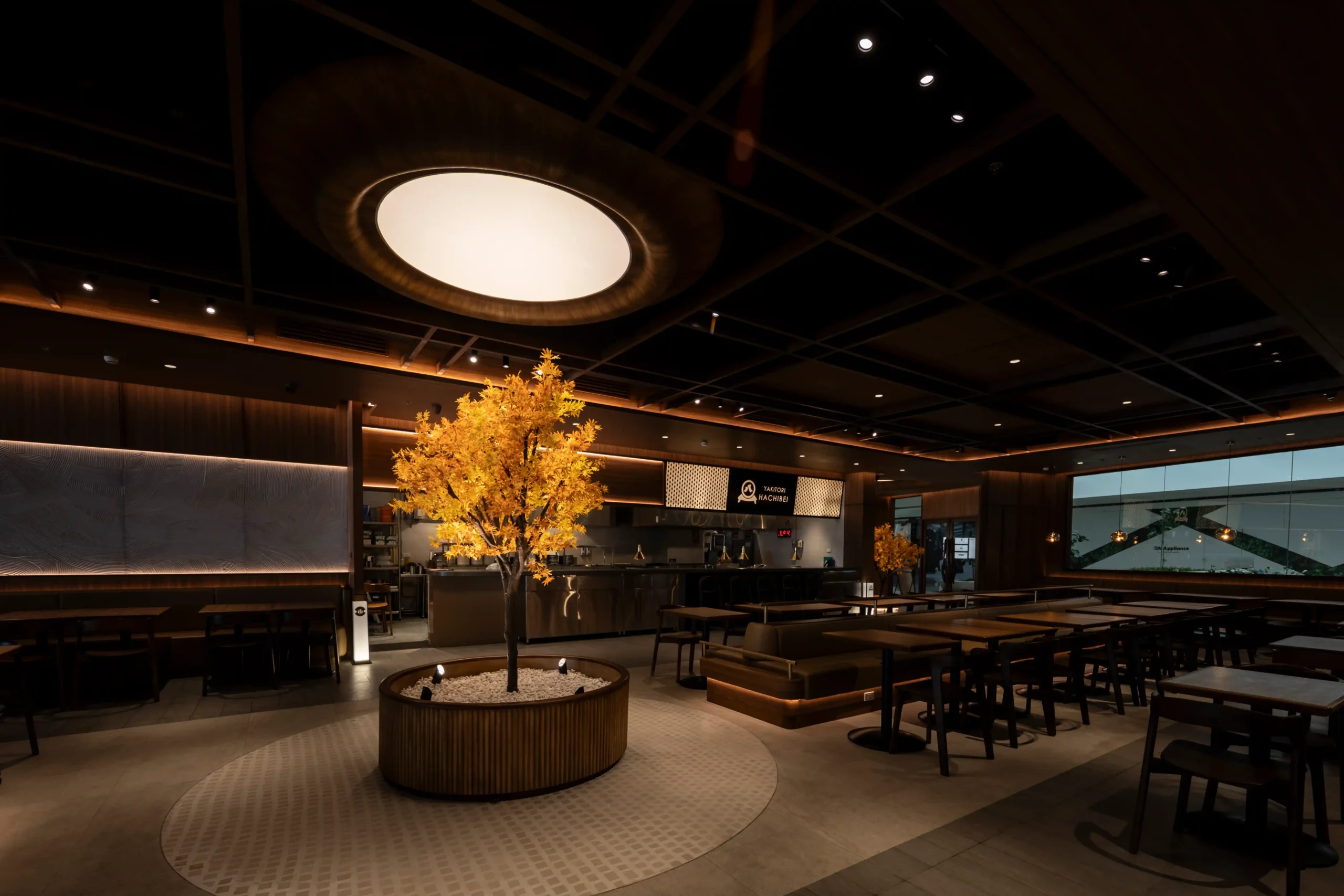
The layout of Kiwami MOA encourages interaction and discovery. “The space opens up gradually. You don’t see everything right away,” Concepcion describes. The unfolding experience is enhanced by the “theatrical kitchens”—openly designed spaces where guests can observe the skilled chefs at work. This fosters a sense of connection to the food preparation process and provides a bit of entertainment.
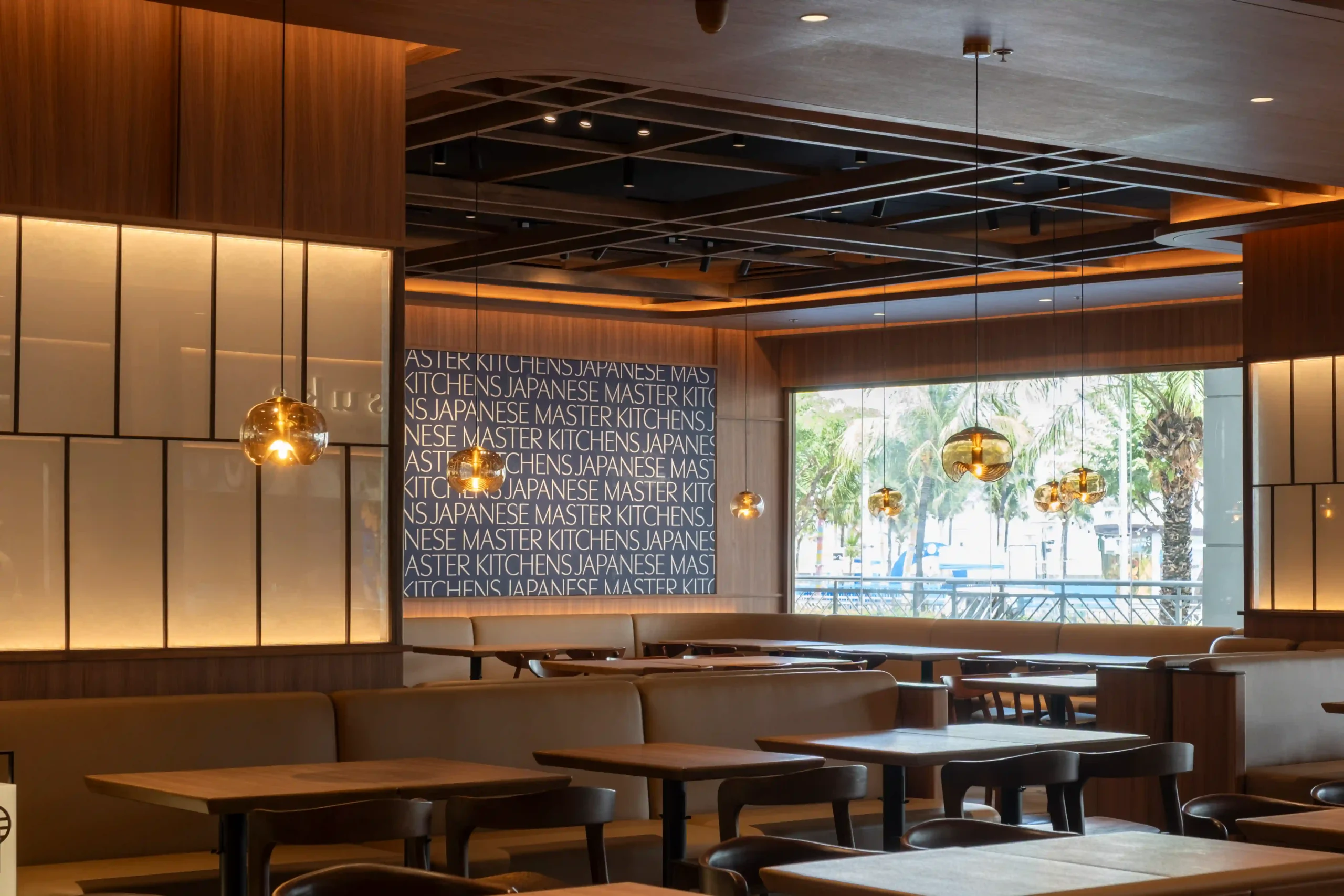
Upon entry, designated areas encourage guests to pause and appreciate the environment before proceeding to their chosen dining experience. “They give people a pause. They help you enter the experience without diving straight into the transaction,” he says. These thoughtfully designed zones contribute to the overall sense of calm and sophistication. Soft textures, layered tones, and directional lighting further enhance the ambiance, creating a grounded and welcoming atmosphere throughout.
Flow and Discovery
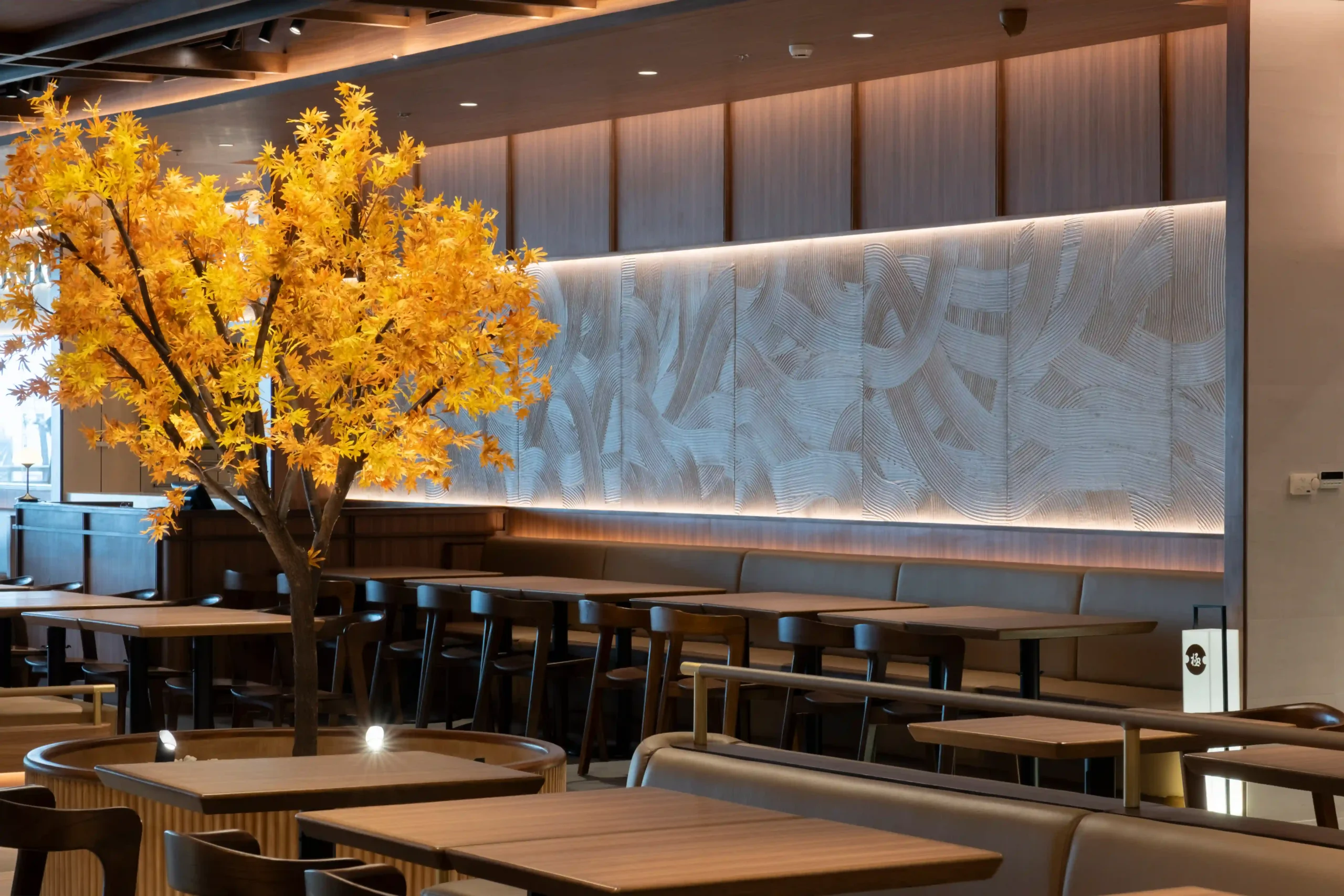
The intuitive layout of Kiwami MOA prioritizes natural guest movement. “We followed how people naturally move. The zones help guide things, but nothing feels rigid,” Concepcion notes. This carefully considered flow allows patrons to easily navigate the various food stations and seating areas, enhancing the overall dining experience. The design encourages exploration, inviting guests to discover the full spectrum of culinary offerings within the hall.
For Standard Hospitality Group, Kiwami MOA represents the most complete realization of their vision for a multi-concept Japanese dining experience. “This is the most complete version of Kiwami we’ve done,” Concepcion affirms. “We finally had space to stretch. We added a bar, improved transitions, and let the concept breathe more.”
This flagship location provides a comprehensive showcase of SHG’s diverse brands and sets a high standard for future expansions. It demonstrates the potential for creating refined yet accessible dining destinations within dynamic commercial environments. Kiwami MOA successfully carves out a moment of tranquility and culinary delight in the heart of one of Southeast Asia’s largest malls.
Photographed by Ed Simon.
Read more: The Design Story Behind the World’s First Ippudo Ramen Bar
