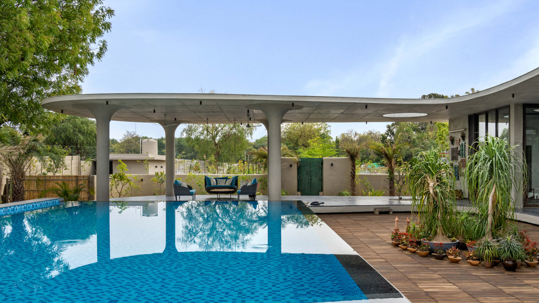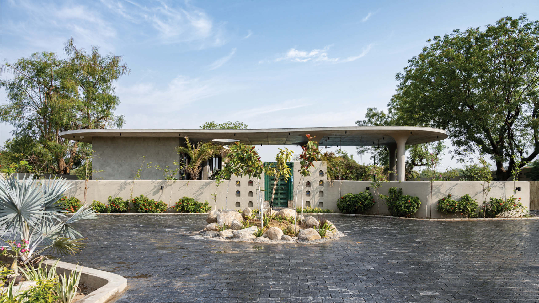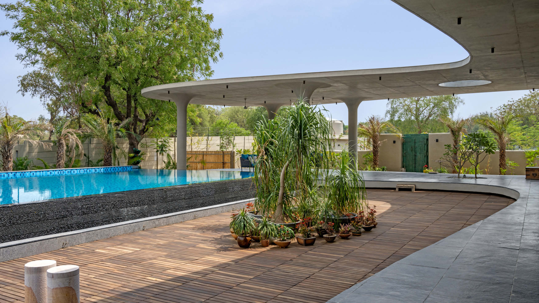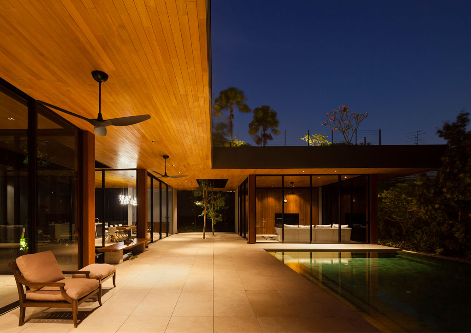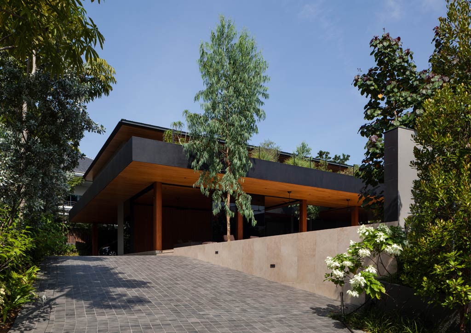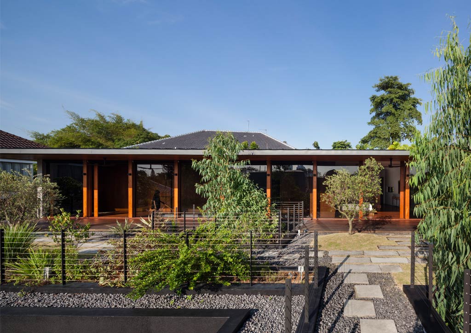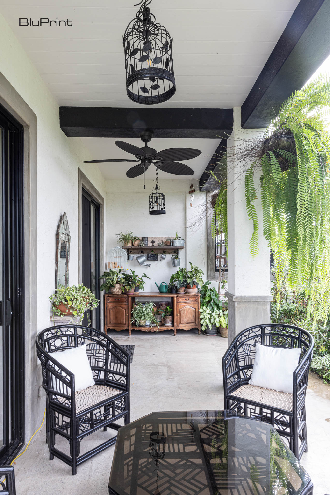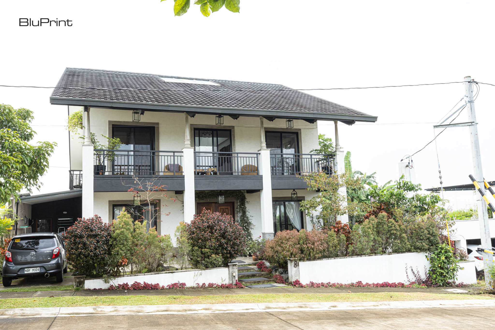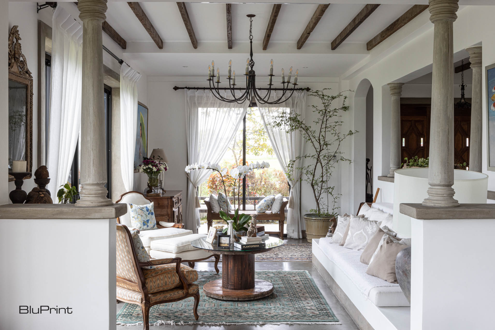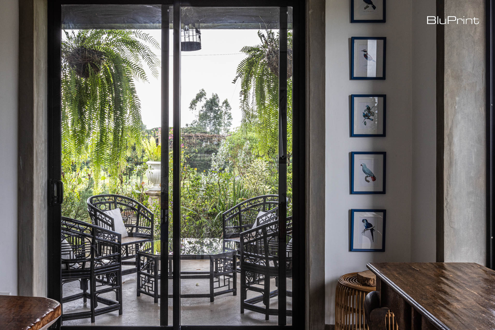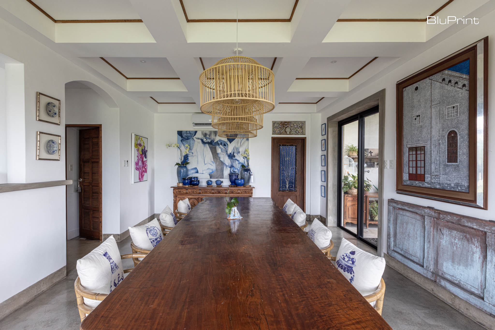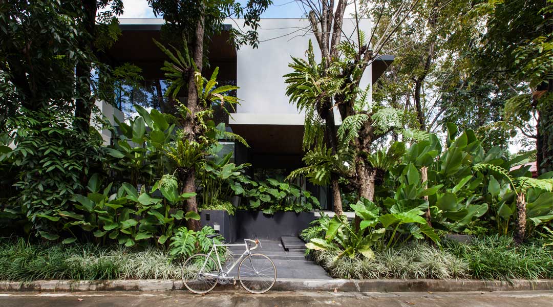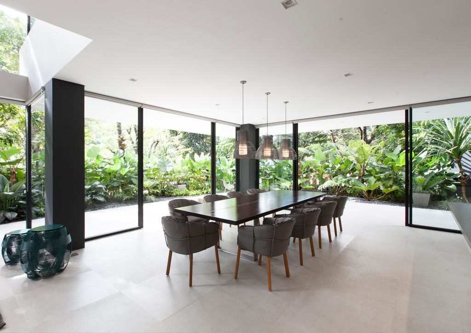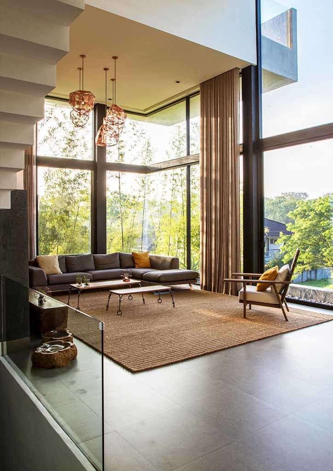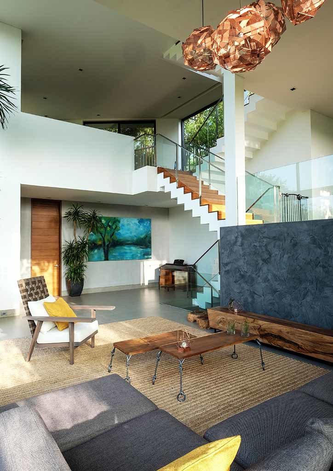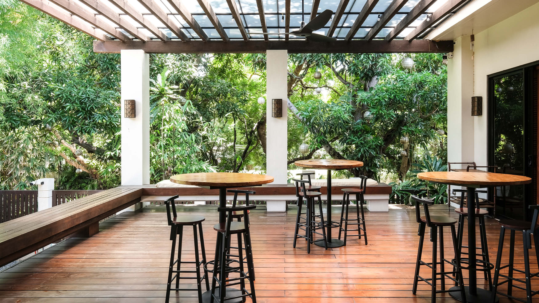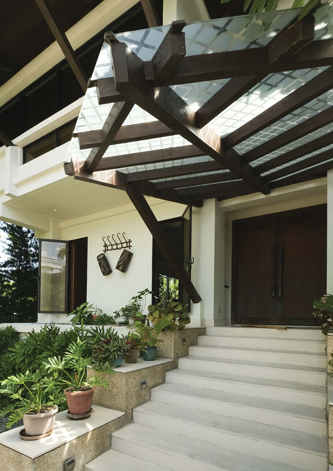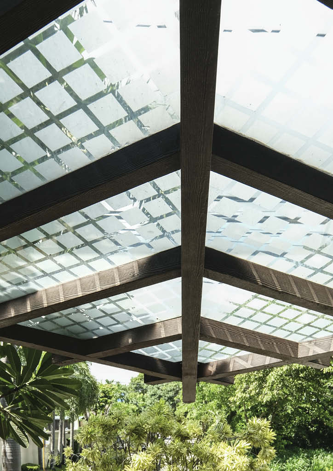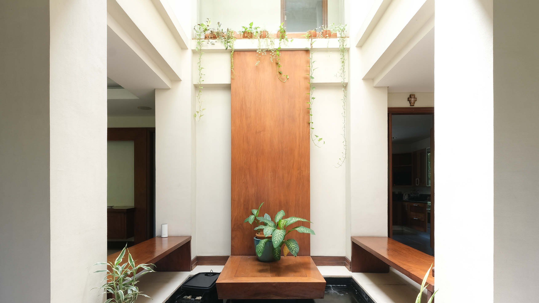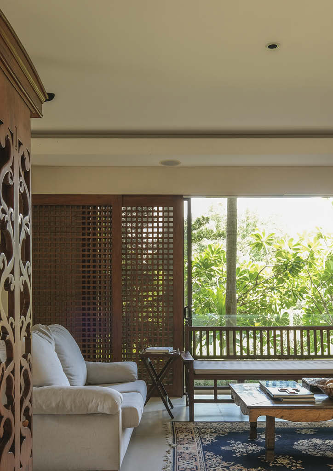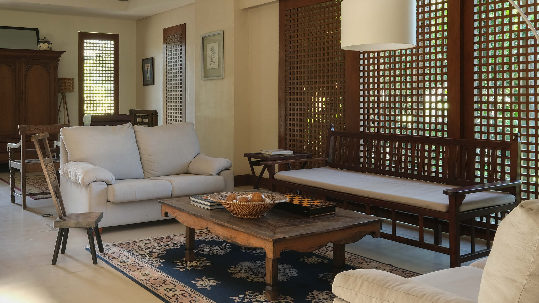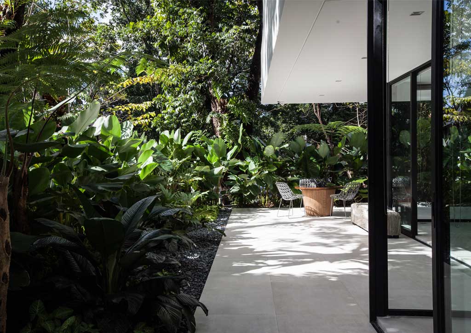
Lanai Design: 5 Beautiful Homes That Connect With Nature
The lanai, a roofed porch or veranda, is a staple space for Filipino home leisure and relaxation. It embodies a longing for simpler pleasures often designed to host social gatherings. The beauty of this space lies in its direct exposure to the outdoors, bringing in the unfiltered breeze and undiluted sounds of nature. However, this implies that lanai designs highly depend on the immediate environment’s quality.
Its history in the Philippines reflects a blend of indigenous and colonial influences. Traditional Filipino homes, designed to accommodate the tropical climate, emphasize ventilation and natural light; principles embodied in the concept of the lanai. It evokes a lifestyle that values connectivity with nature, taking advantage of warm climates to create a seamless transition between indoor and outdoor living spaces.
Before the arrival of Spanish colonizers in the 16th century, indigenous Filipino houses already featured open spaces that served as communal areas for family and social gatherings. With colonization, Filipino architecture integrated elements from Spanish and later American architectural styles. The lanai, similar to the Spanish ‘veranda’, became more structured and defined within residential architecture. It evolved into a prominent feature of Philippine colonial homes, particularly in the large, plantation-style houses as luxurious extensions of the living space.
In post-colonial periods, the lanai became a standard feature in modern Filipino houses. It adapted to various architectural styles from classic to contemporary. Today, lanai design remains an essential element in Filipino vernacular architecture, reflecting the country’s heritage, environment, and values. It’s a versatile space for relaxation, dining, and gatherings, seamlessly blending indoor comfort with the beauty of the outdoor landscape.
Studio Espaazo’s Veranda House
The Veranda House translates lanai design’s typology into an entire structure. Designed by Studio Espaazo, a lush tapestry of dense foliage envelopes the residence, occupying one-third of the property together with a retail Bonsai Boutique. The project preserves all present trees and greenery in line with its concept of connecting the house directly to nature.
The home’s open facade consists of a lanai design that also acts as its porch. Its columns directly hold up the roof while also structuring the space’s open layout. The pillars’ conical spread are in homage to nature’s fluidity. A floating concrete slab of holds up the stone finished flooring. A section of the ground and a portion of the roof are intentionally left open to accommodate the tree situated within the space. Lastly, a simple furniture arrangement of a couch, table, and chairs face inward with a tasteful palette that mimics the pool’s color.
Formwerkz’s Veranda House
Another project named the Veranda House, this time by Formwerkz, also spearheads building spatial connections with the natural world. This minimalist house is tucked quietly behind its neighboring homes accessed by a road lined with greenery. A river stone trail leads into the home’s vestibule, a small room that leads to a larger one, that overlooks the open layout of the home.
The beauty of the Veranda House is the inherent openness of its design. You’ll notice the frontage, primarily covered with glass, creates the impression that the interiors are part of the outdoors. The architects gave the Eucalyptus trees room to grow through the openings of the green roof to incorporate more natural elements.
The lanai is calmly placed along the main entrance of the home. The wide eaves and the adjacent pool keep the space cool throughout the day. The open aspect of makes the lanai design visible and connected, rather than removed, to the interior spaces of the home. Its minimalist layout along one axis allows for unobstructed views from the house.
Miko Del Rosario’s Lanai Design for His Family Home
Designing his own family home, Architect Miko delos Reyes set out to craft a sustainable structure that emphasizes natural light and ventilation. It’s a home that is close to the owners’ hearts, filled with heirloom furniture and intimate expression of their tastes. Among delos Reyes’ environmentally-friendly practices include upcycled materials and a practical construction of spaces. For example, surplus rebar forms the legs of the dining table while a wire spool now acts as a coffee table.
The lanai sits between the living area and the garden. Raw concrete trimmings, as seen on the columns and windows, accentuate the white plaster finish. A standout for this veranda are the numerous potted plants scattered across counter tops, inside the table, and across the floor. The wind chimes and bird cage hanging right above adds a touch of ambience to the space. It’s an organic display of a romance with nature with a lanai design that integrates these key elements.
BUDJI+ROYAL Modern Tropical House
Nestled in the forest hills of Antipolo, the owners wanted their home to be “a modern house with a strong connection to nature”. BUDJI+ROYAL delivers with a structure that channels the delights of its natural surroundings.
The project’s site and location give it abundant exposure to nature and its elements. The property fronts a stream fed by the nearby Hinulugan Taktak Waterfalls. Sitting on a mountaintop, the sweetness of the breeze carries in the gentle ambience of the woods. Thirteen narra and mahogany trees surround the house, all of them taller than the roof deck. The surrounding greenery intimately hugs the glass structure, which gives users a seamless experience between spaces.
The lanai is sheltered by both natural and built elements with trees and cantilevers providing shade. A bare lanai design puts the nearby greenery front and center of the users’ attention. The monochromatic palette of grey, black, and white further elevates this effect. Elegant quality furnishing and a simple layout offers a more intimate and quiet experience. There are no pretenses in how the space presents itself; rather, it takes a step back and allows the beauty of the environment to shine.
Bobby Mañosa’s Bahay na Bato Nouveau
Francisco “Bobby” Mañosa’s Bahay na Bato Nouveau transforms a traditional Filipino structure into a modern-day abode. Its design takes on an angular form while still maintaining the rectangular shape of its vernacular inspiration. The open floor plan contains a central atrium with a sky-light that shines directly above a koi pond that cools the air. The veranda connects the dining area and a small guest room and sauna.
The lanai design features a trellis roofing that allows light to permeate throughout the day. The elevated veranda creates a vista that provides a compelling view for its users. A classic palette of brown and white achieves that tropical and resort-like feel, further accentuated by the ornate wall lights. Furthermore, hanging lanterns on the large trees form a backdrop for night time functions. The seating along the perimeter invites a more relaxed posturing while bar seats and tables are designed to hold multiple guests.
The lanai is an embodiment of the reverence that we have for nature and social spaces. It serves a space that bridges the gap between the built and the natural; in a fashion that harmonizes both of these distinct worlds.
