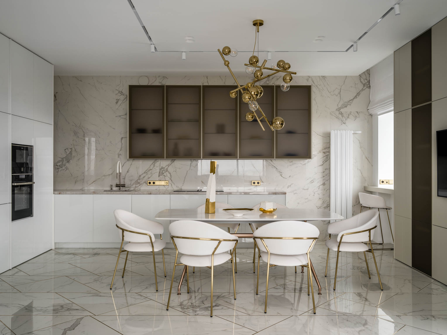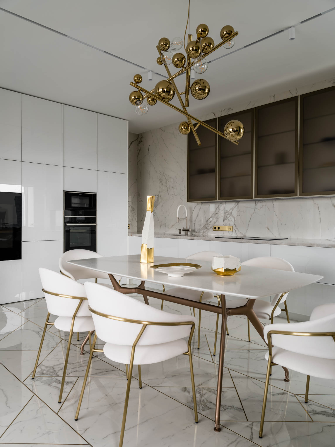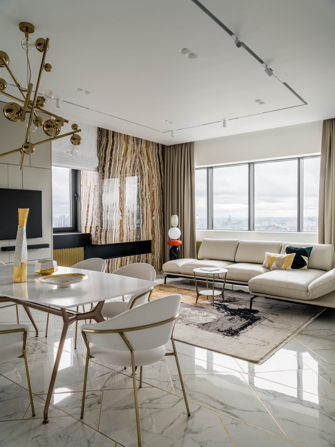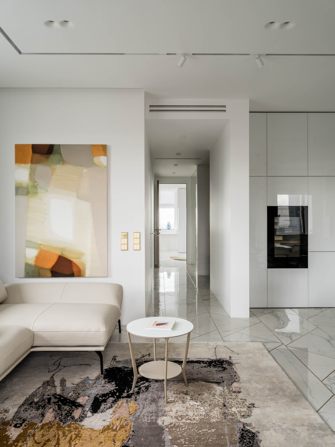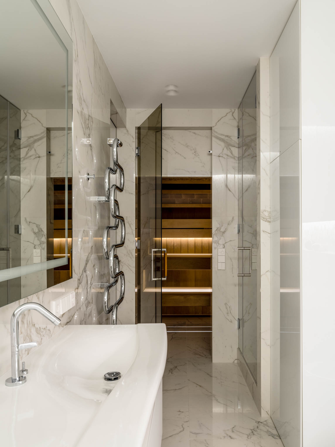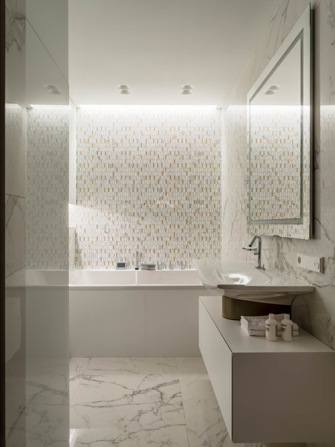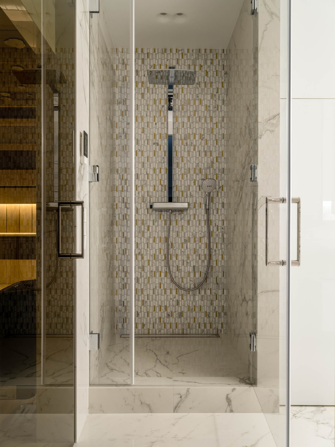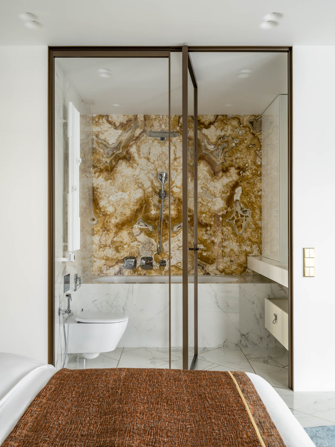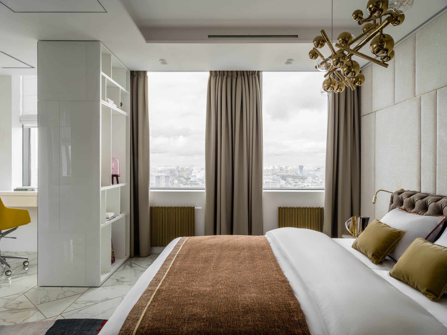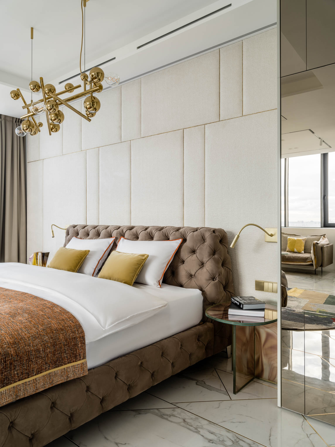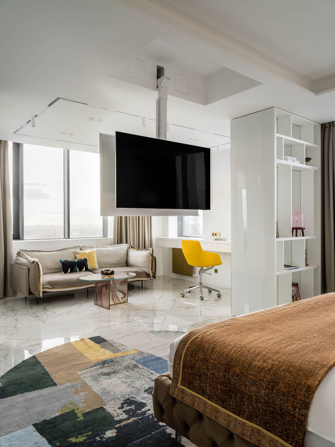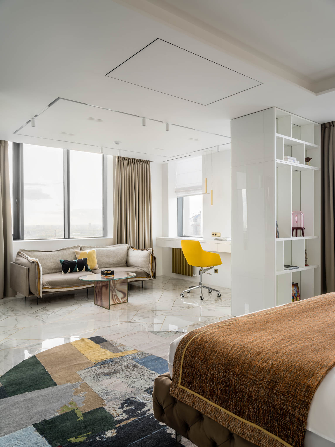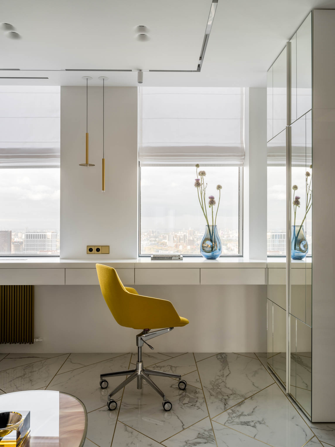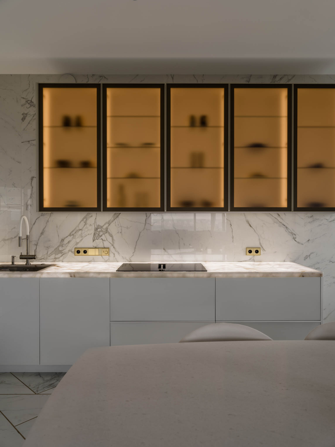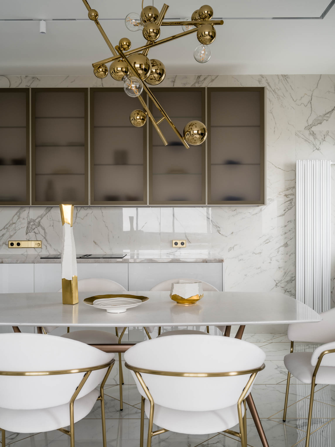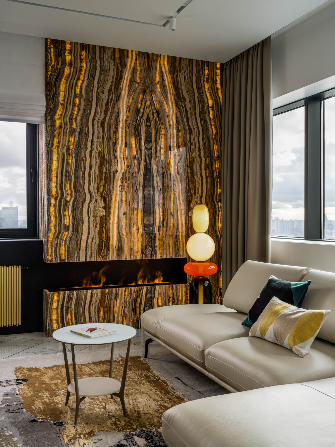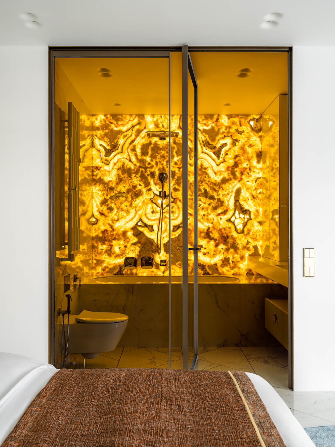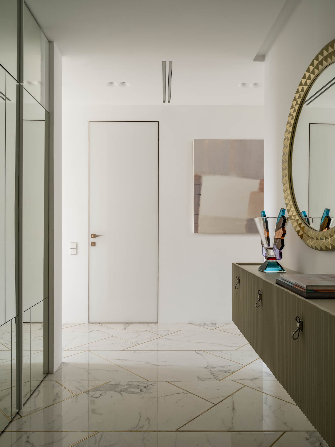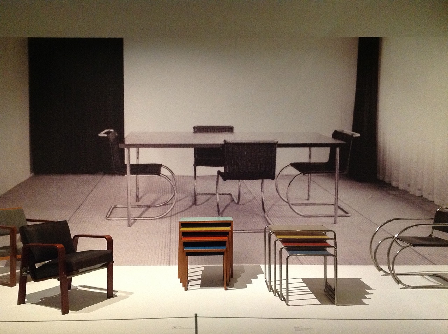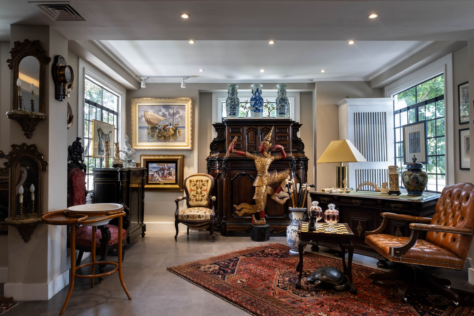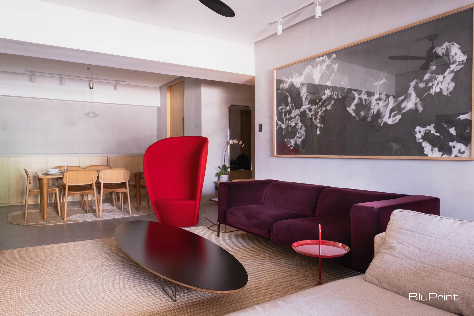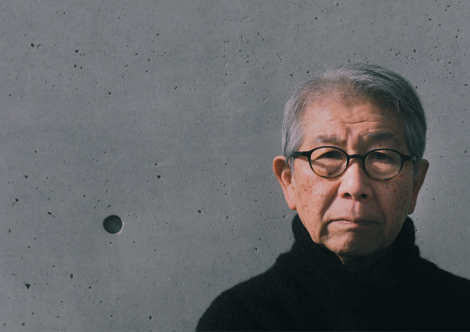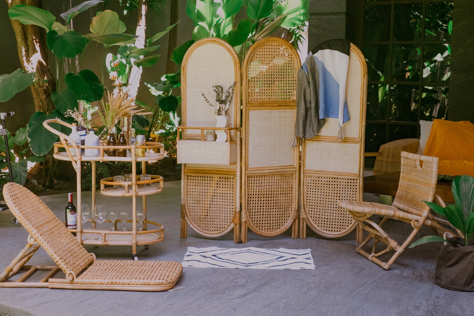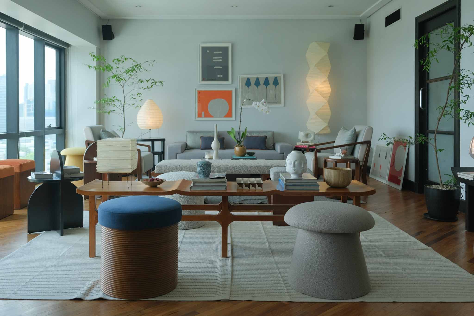The Bauhaus interior design style was the merging of artistic craftsmanship with the prevalence of industry from the 1920s to the 1930s. Birthed from the aftermath and widespread impact of the industrial revolution, this movement birthed and influenced the sleek and minimalist tropes we liken to modern design aesthetics. The History of Bauhaus The Bauhaus […]
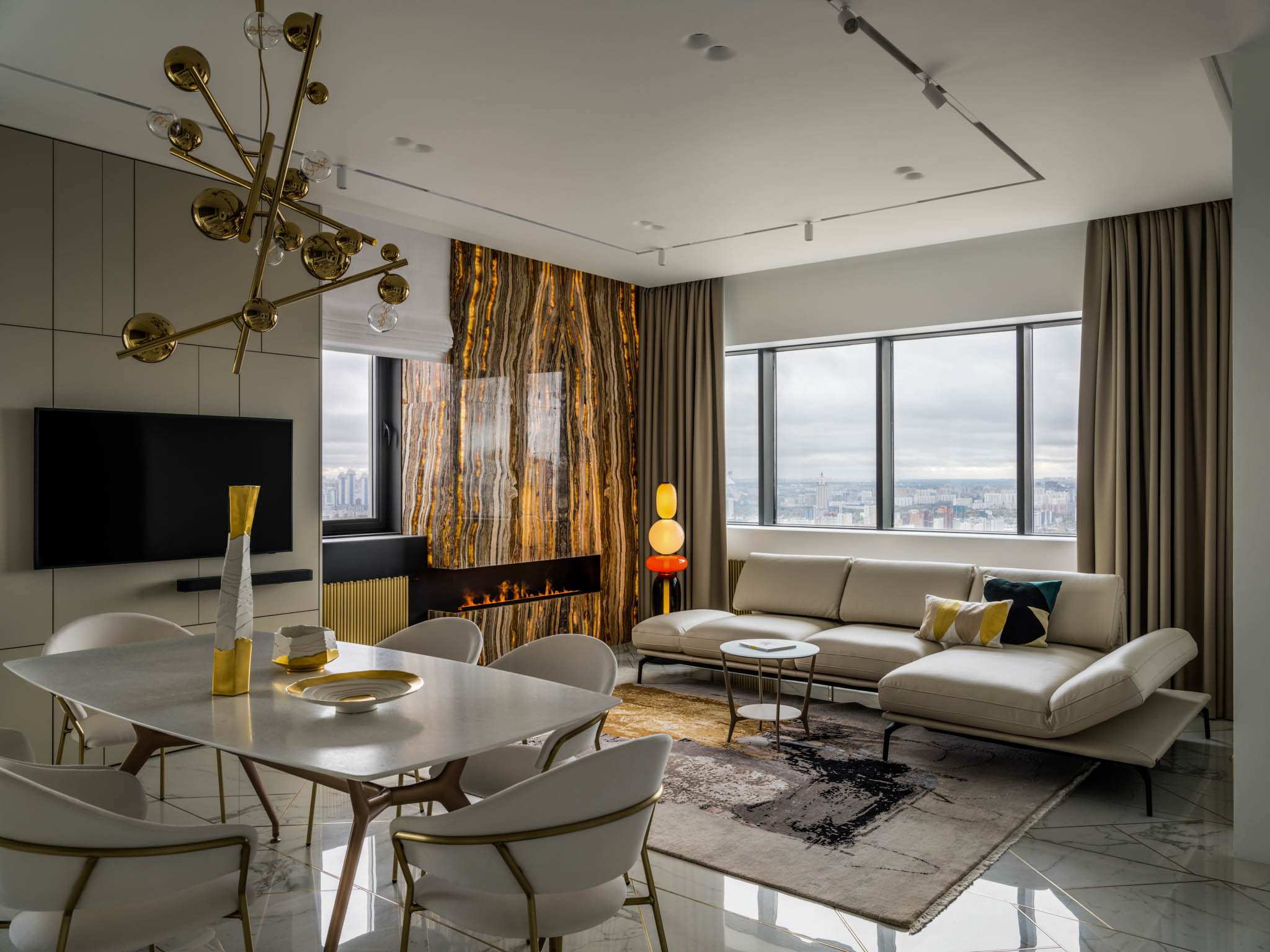
Luminous Apartment: Shining in Luxurious Decor and Touches
For a thing to be luminous, it should either have a naturally generated light source or a chemical reaction happening inside it. But the Luminous Apartment in Moscow defied this scientific principle and managed to glow all on its own.
Second-Time’s a Charm
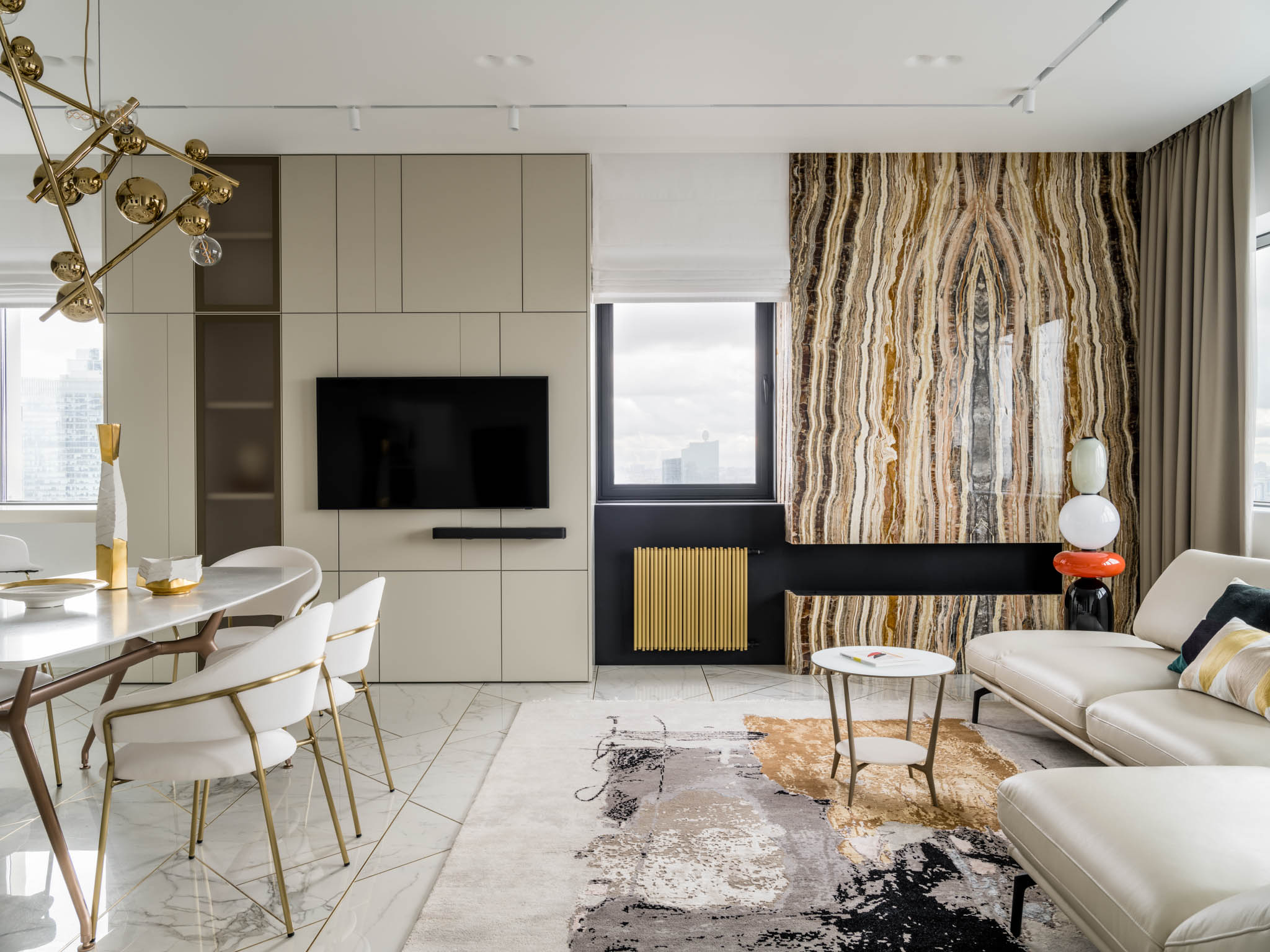
The home is a 108 square meter one-bedroom contemporary flat filled with exquisite materials and decor. Combining neutral and earth tones, metallic accents, glossy finishes, and warm lighting, the space shines with luxurious touches.
Design company Alexander Tischler began construction in 2020 and curated this space for their second-time businesswoman client. Earning her trust from a similar project, the company experimented a little and added more details this time.
Led by chief designer Karen Karapetian, the design team proactively estimated the costs prior to project’s completion. As they took almost the same design process as before, the company prevented a budget shortage during the renovation process. After two years, the apartment was ready to become a home.
The Glimmer of Open Spaces
As you enter the apartment, you get a glimpse of the bathroom since its door aligns directly in the entryway. This houses the spa area with a shower, a whirlpool tub, and a sauna. It is also the lone space with a vertical layout to act as the prominent middle part between the major areas.
On the left wing, the Luminous Apartment has an open floor plan for living, dining, and kitchen. Occupying the largest portion of the space, the team maximized it by adding a tiny workspace and an electric fireplace. Placed against the fixed four-panel windows of the living room is a transforming light leather L-shaped sofa. The abstract rug and artwork additionally give color to the mainly white space.
On the other hand, the kitchen includes a translucent upper module, a built-in hob, and a six-seater marble dining table. The white side cabinets also serve as a tidy casing for appliances to make the area less cluttered. Across the kitchen countertop is the dedicated workspace with a view overlooking Moscow.
Sitting in the middle is the TV in a pan-and-tilt mount bracket to make it viewable from both the sofa and dining table. The cabinet where the TV is mounted indicates the partition of the dining and living areas. Its floor-to-ceiling design also gives an illusion of raised ceilings and functionally hides the horizontal beam cutting the windows.
Shining in Private
The layout originally had two bedrooms which the architects combined into a single, generous master’s suite. The chesterfield bed, sitting against the bouclé wall panels, faces the west to enjoy a relaxing sunset view. Apart from the cityscape, a remote controlled hanging TV lowered from the ceiling hatch provides additional entertainment. It also has a rotating function so the owner can watch from it anywhere in the room.
On the left side of the bed is the bathroom with a white artificial stone countertop and a transparent glass door. The design team used cabinets again to hide the piping system.
Across the bed is a sitting area with a taupe sofa and a spacious workspace, providing the bedroom additional functions other than for relaxation. For the same purpose for storage, both cabinets from near the sofa and desk conceal the supporting pylons.
The bedroom also includes glass elements in the form of closet mirrors and Glass Italia bedside tables for adder shimmer.
All the Luminous Elements
For its most interesting parts, the Alexander Tischler design team made sure that luminosity is evident in every part of the Luminous Apartment.
Starting from the floors, the use of Atlas Concorde porcelain stoneware for the tiles already made the interior eye-catching. But with the addition of brass grout, the apartment turned this commonly overlooked element into a new visual interest. Achieving a fragmented look, the design team deliberately cute the tiles to fully mirror the space’s glass-like theme. This fragmentation is also evident in the living room’s cabinet and in the bedroom’s headboard wall design.
Even furniture was not exempted from having a glistening finish as they are coated with refined glass. From the living room cabinet to the entire kitchen, the open space reflects the natural light perfectly.
To add luster, metallic coats play a huge role in incorporating color while maintaining the shiny motif. This is seen in the gold dining set bases, centerpieces, kitchen sockets, and Brand van Egmond chandelier. Bronze accents the upper module frosted glass, door panels and frames, and bedside cabinets.
As for the lighting, the thoughtful integration of natural onyx made the Luminous Apartment well-lit even if it’s bathed with natural light. The vertical arrangement of this stone element aligns with the direction of flames in the electric fireplace, creating a visual harmony. The fireplace runs on water and illuminates the artificial steam, keeping the air clean and humid.
Onyx is also present in the private bathroom backlit panel covering the entire wall. And with its transparent door, it provides another interesting view from the bed.
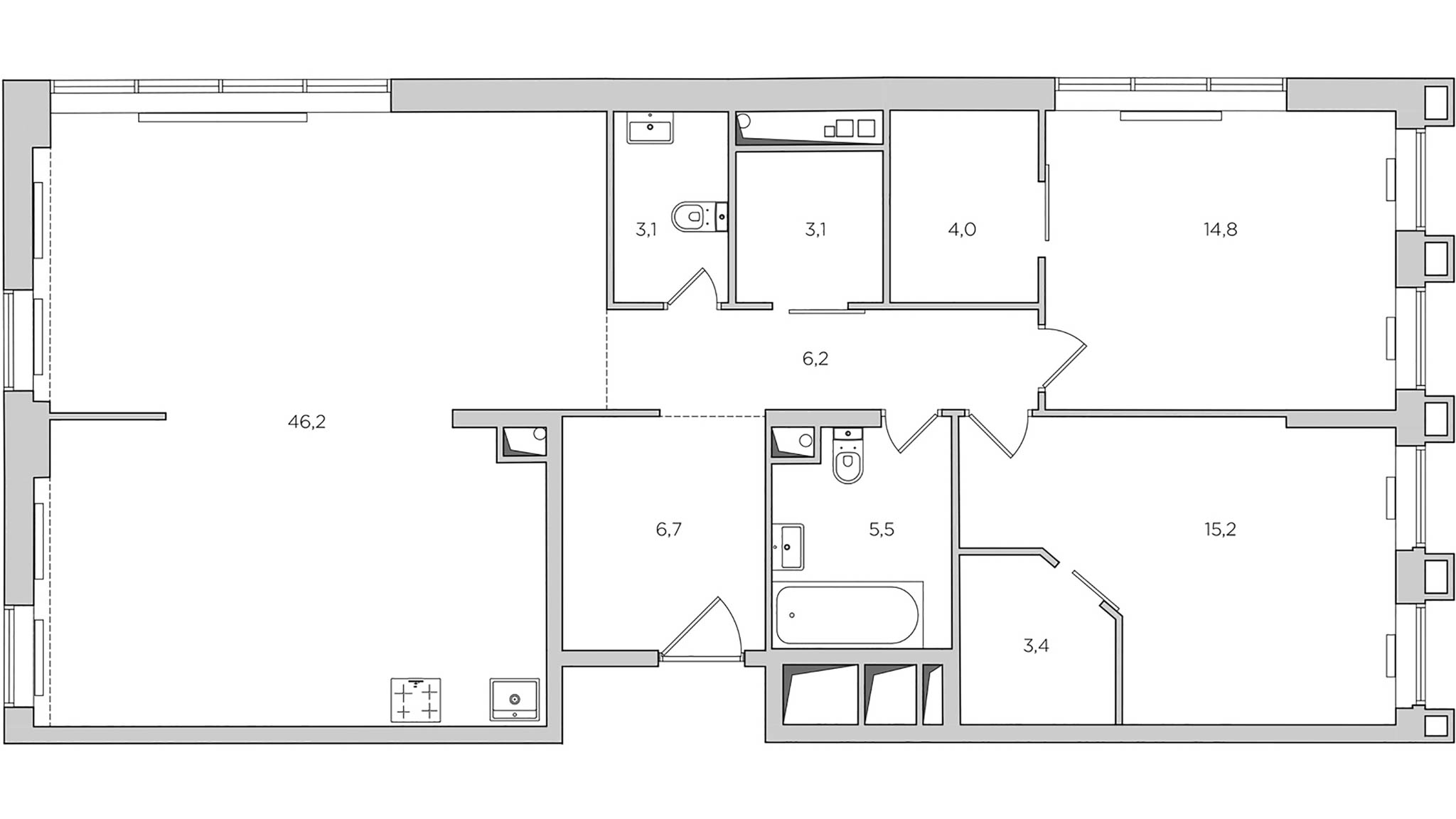
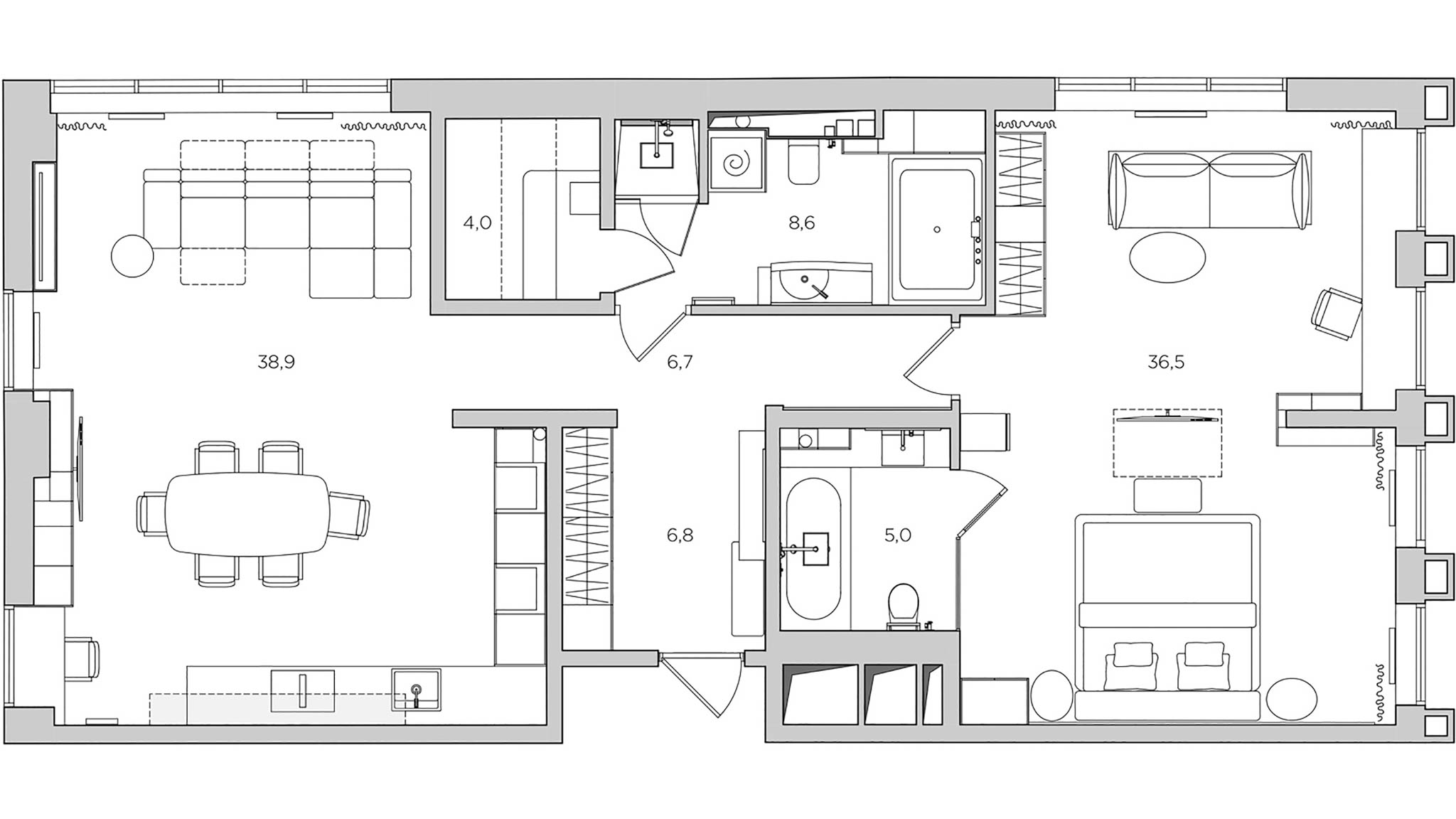
Alexander Tischler’s execution of this design redefined how luminosity becomes achievable even with less artificial light. And with Luminous Apartment, the design company’s brimming design vision translates into a luxury found in curated visual elements.
Photo by Evgenii Kulibaba
Read more: A Bachelor’s Apartment with A Glass Home Office
