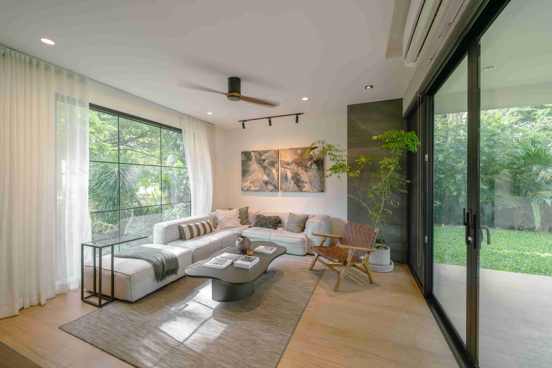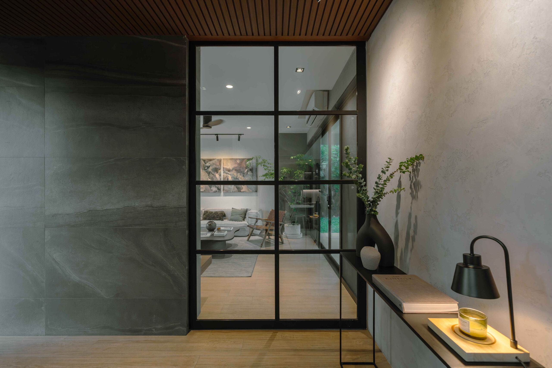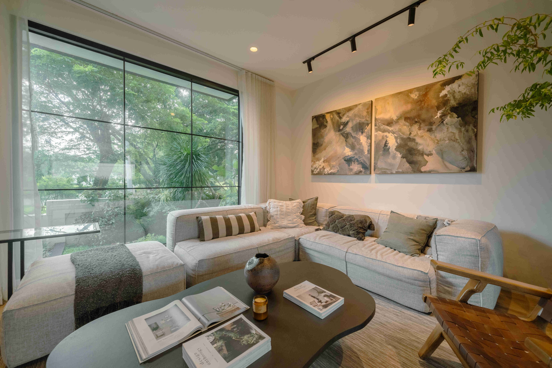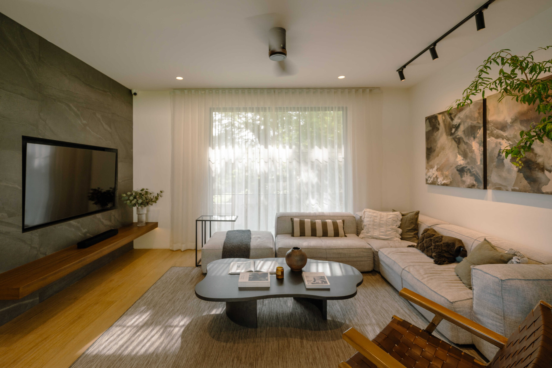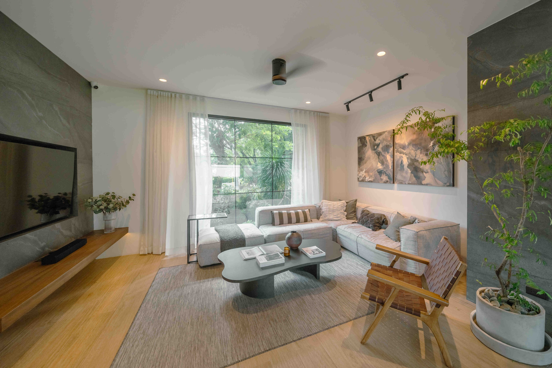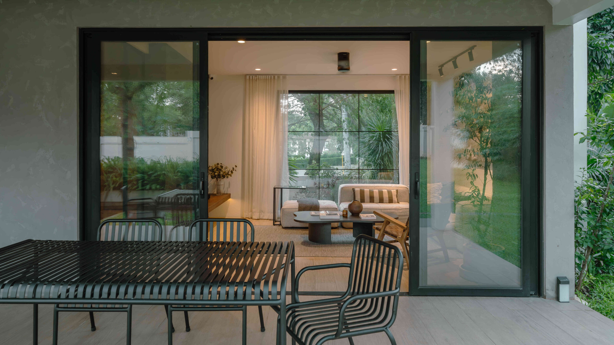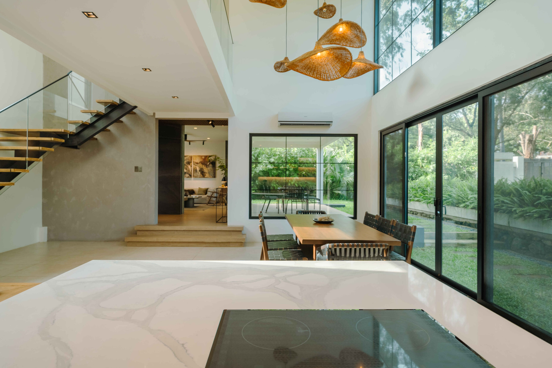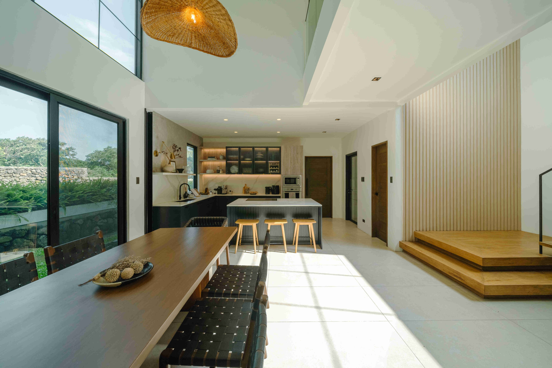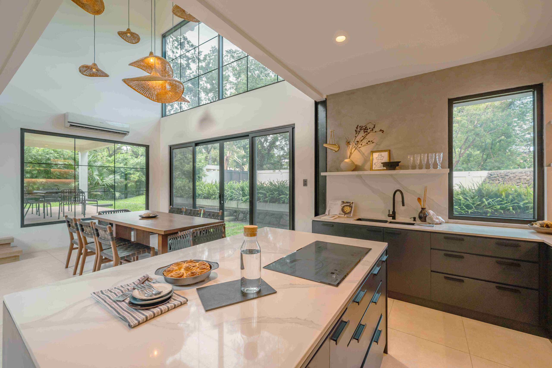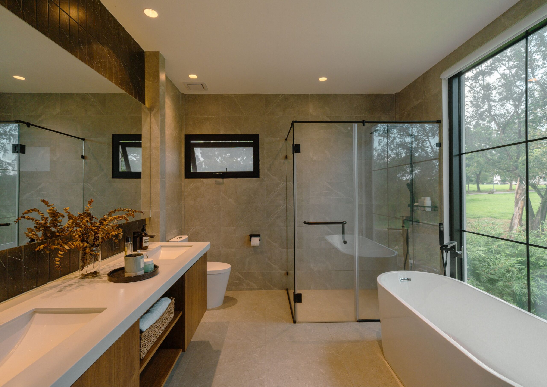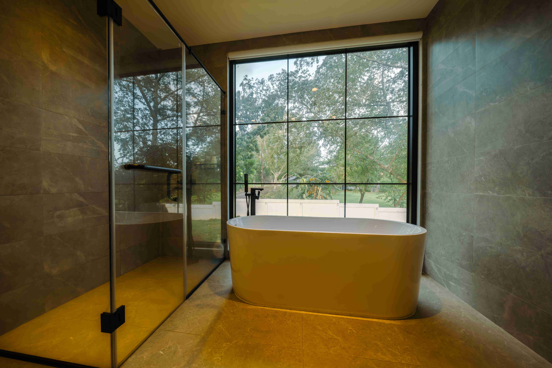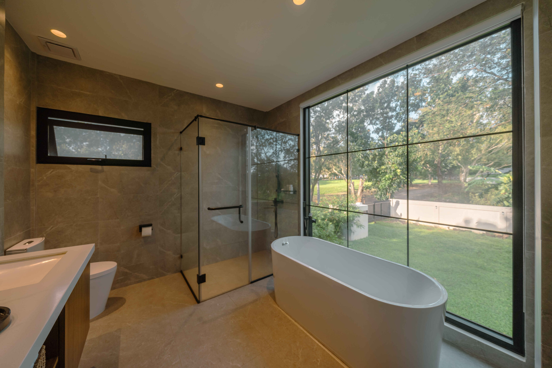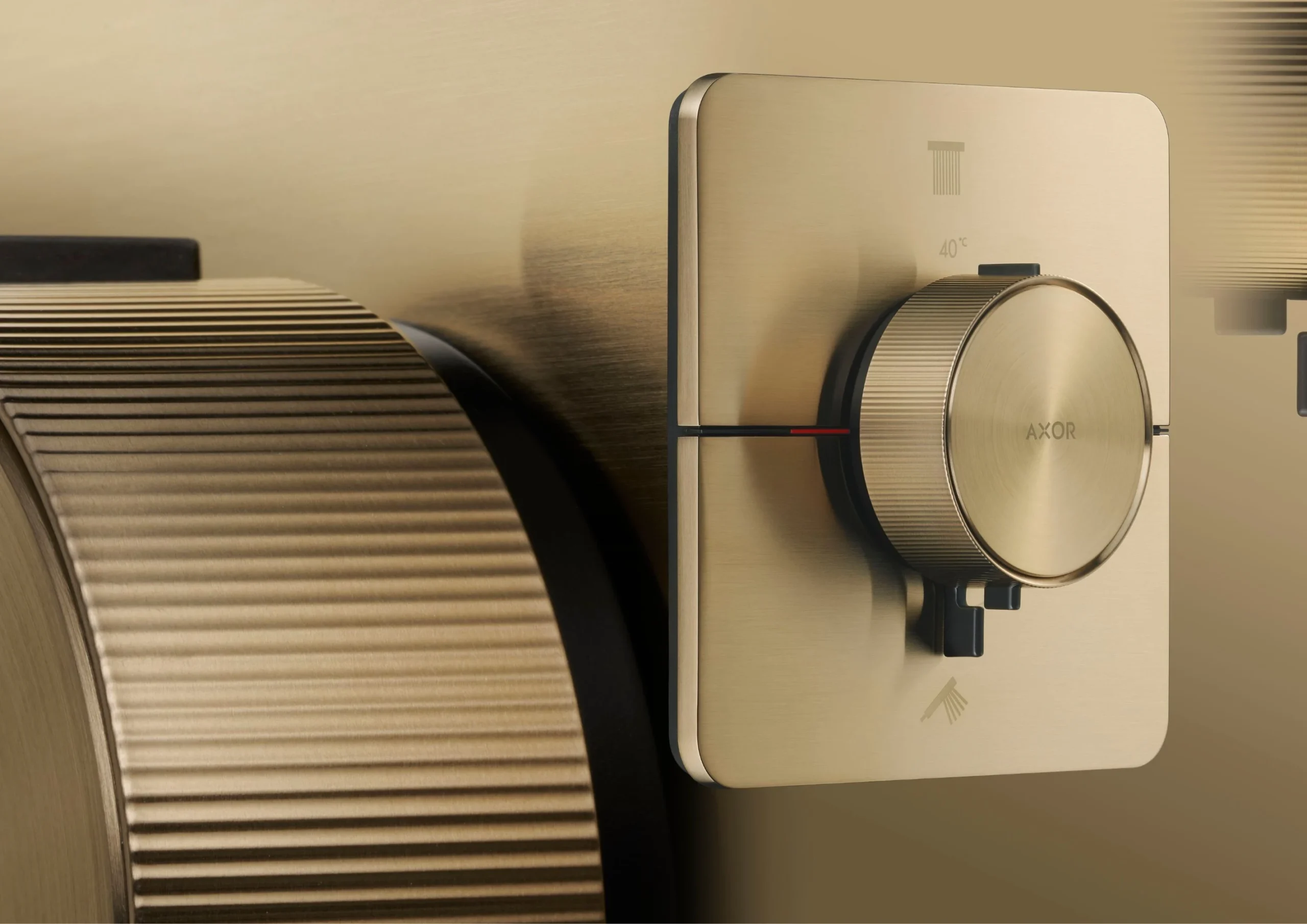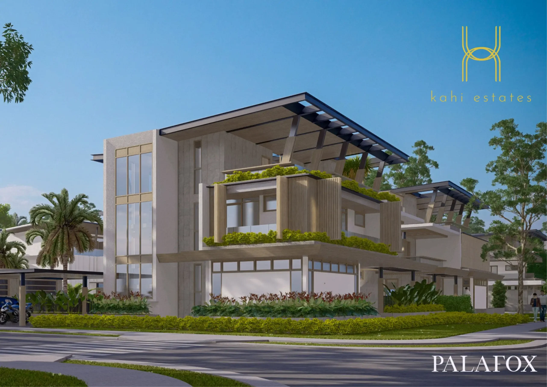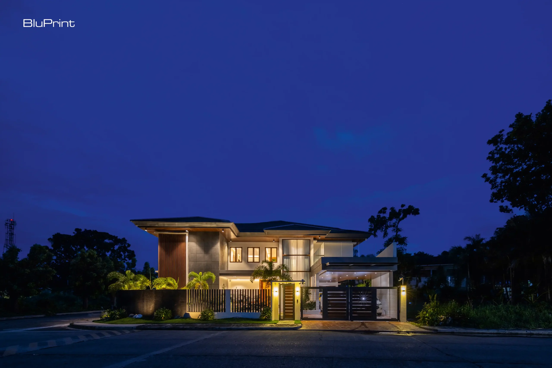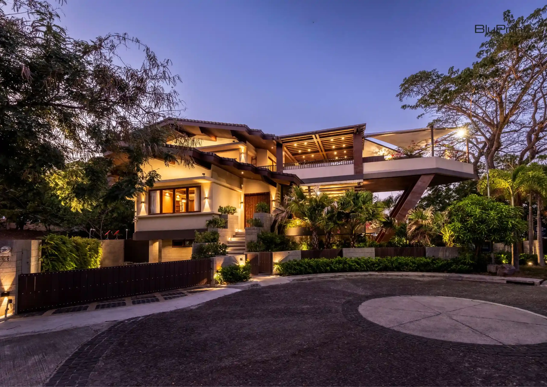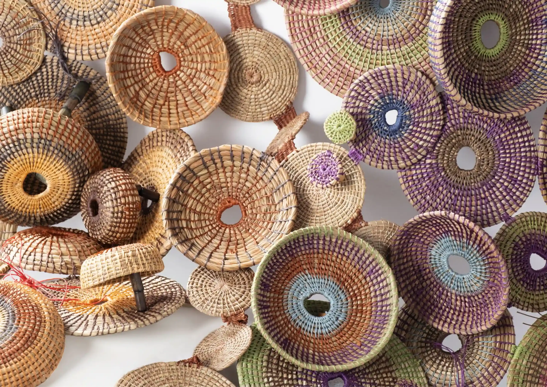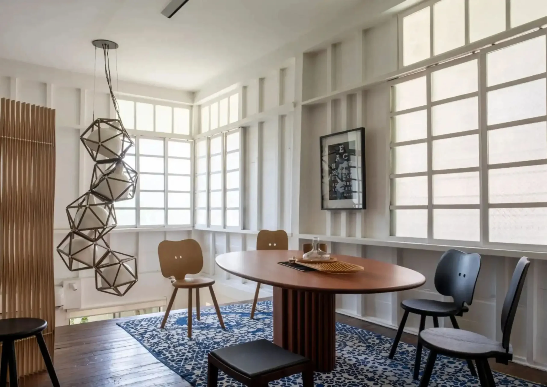For over three decades, Kuysen has been the exclusive gateway for discerning Filipinos to experience the world-renowned innovation of AXOR. This enduring partnership brings the pinnacle of bathroom and kitchen design to the Philippines, and the latest marvel in this legacy is the AXOR ShowerSelect ID – a system that redefines the shower experience through […]
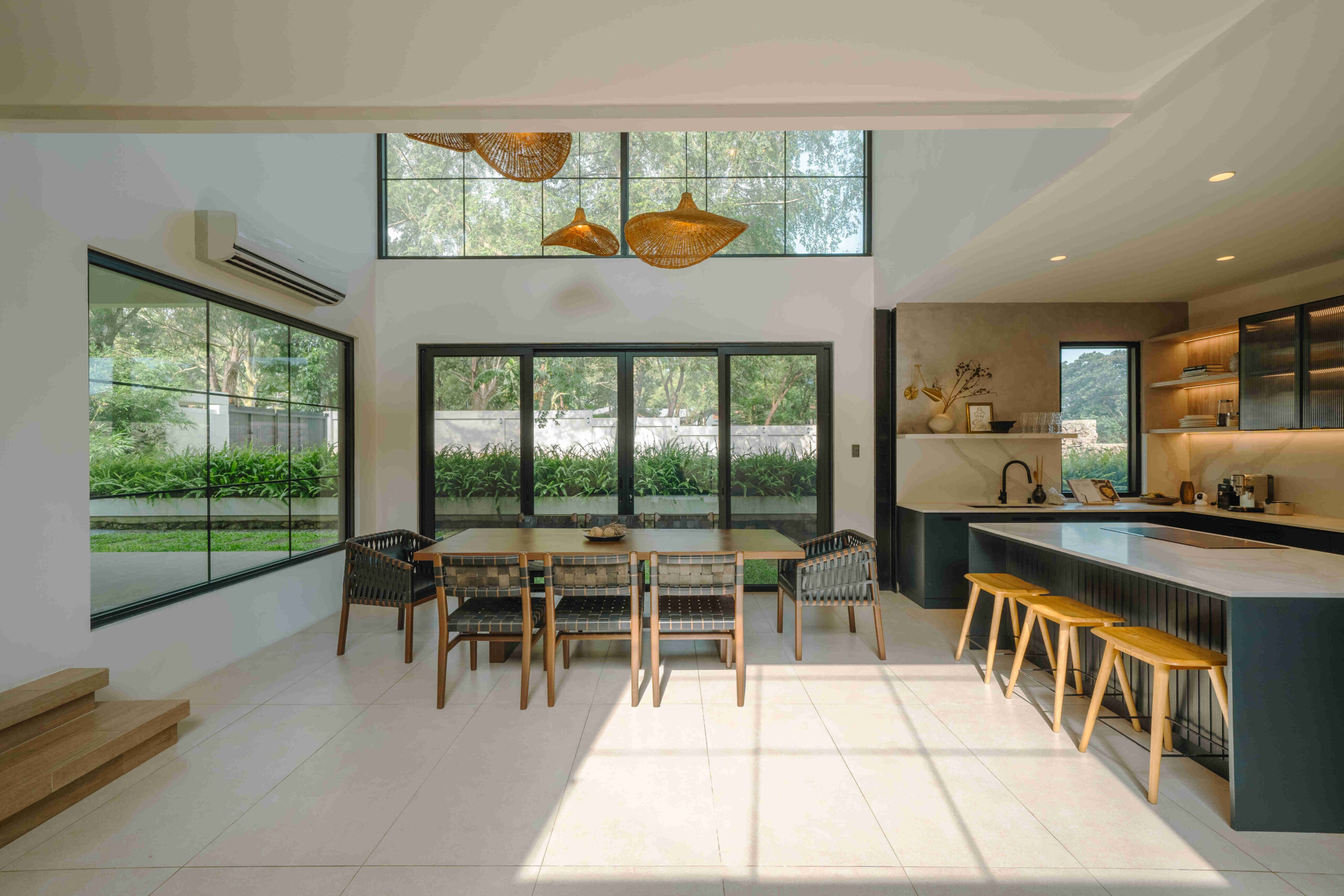
Casa Lukban: A Contemporary Home Tied to Nature
Located in the lush and scenic mountains of Antipolo, Rizal, Casa Lukban embraces the synergy between nature and architecture, warmth and connection. As the owners’ first family home, it was essential to design a space that felt grounded while open to its surroundings. The resulting contemporary home integrates organic, cost-efficient materials with thoughtful spatial planning. Defined by a design language centered on sustainability and kinship, Casa Lukban fosters a way of life that is deeply attuned to both family and environment.
Founded on Friendship and Familial Bonds
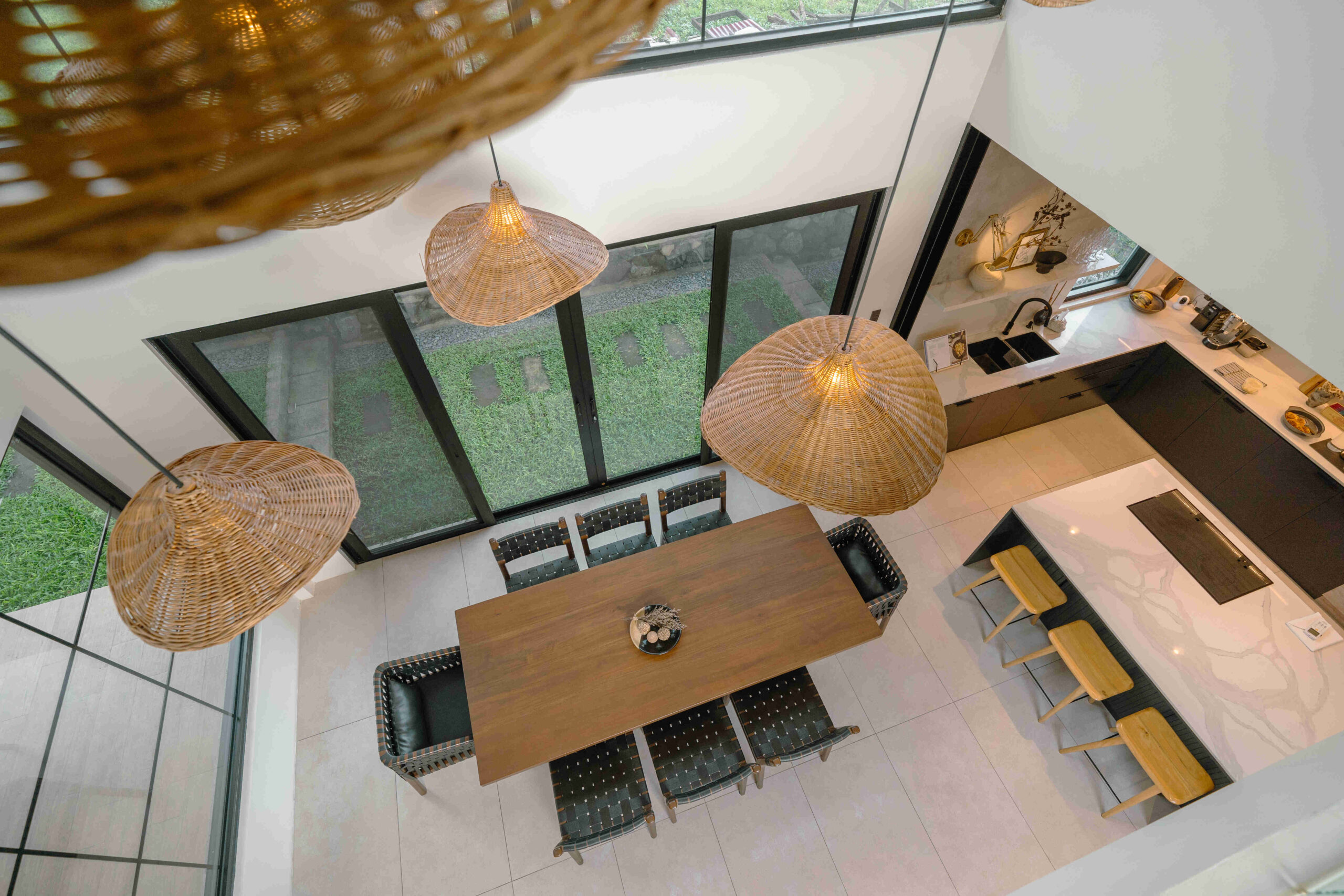
Studio Mara’s founder, designer Mara Manalo, has known the homeowner since high school. Their history led to one of Manalo’s early projects—designing the client’s small café in Antipolo. So when the couple set out to build their family home, they naturally turned to the Manila-based interior and production design studio to bring their vision to life.
When the couple approached Manalo in February 2021, they already had architectural plans to build the two-story house. The wife’s architect and contractor parents already made the floor plan but needed someone to tie up the interior design to the exterior. With this, Manalo, together with Ciara Ramos, Valerie Eclavea, Isabel Mina, Collein Gonzales, Kleib Ferrer, and Dan Danilo Jr, found the project to be a smooth process. This allowed the team to focus on enhancing the Casa Lukban’s existing 344 square-meter framework with their interior design vision.
“Since they had good space programming already, I didn’t have a hard time,” Manalo explains. “I really liked it from the get-go and then just gave my suggestion in terms of the architecture of the house, like the openings of the windows, just so it matches the interior as well.
However, the pandemic posed significant challenges in sourcing cost-efficient materials. This delayed Casa Lukban’s completion to two years.
Regardless, the core concept of the design remained focused on establishing a strong connection with the family home’s environment. Manalo shared that the clients’ understanding of the construction process and careful allocation of resources further contributed to the overall ease of the project.
Connected to Nature

Leveraging Casa Lukban’s verdant location, Studio Mara focused on bringing the outdoors in. The tunnel-like entryway conveniently separates the living room on the left from the dining and kitchen area on the right.
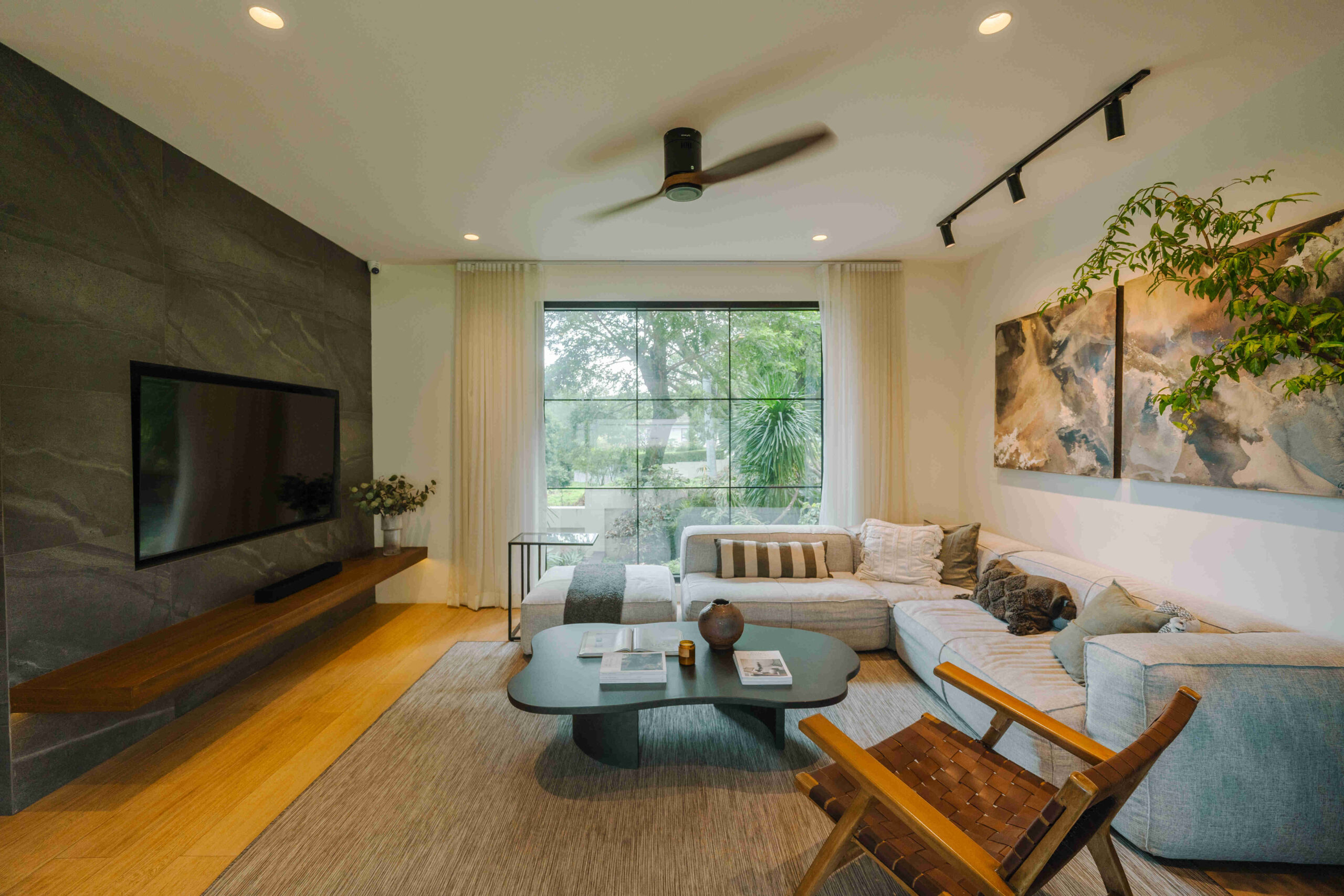
Lower ceilings frame the compact living room, making it feel more intimate and cozier. Expansive glass windows and sliding doors occupy the sides, allowing ample amounts of natural light to filter in. The doors also open directly to the lanai, effectively extending the limited living room space.
A protruding post, with a mounted television, conceals a pocket glass door. This gives the flexibility to fully enclose the living area and transform it into a private family room whenever desired. The solidity of black ceramic tiles covering the post give contrast to the openness created by glass elements. Manalo elaborated that they did not want to disrupt the visual balance of the space by simply finishing the awkward section with a plain wall treatment.
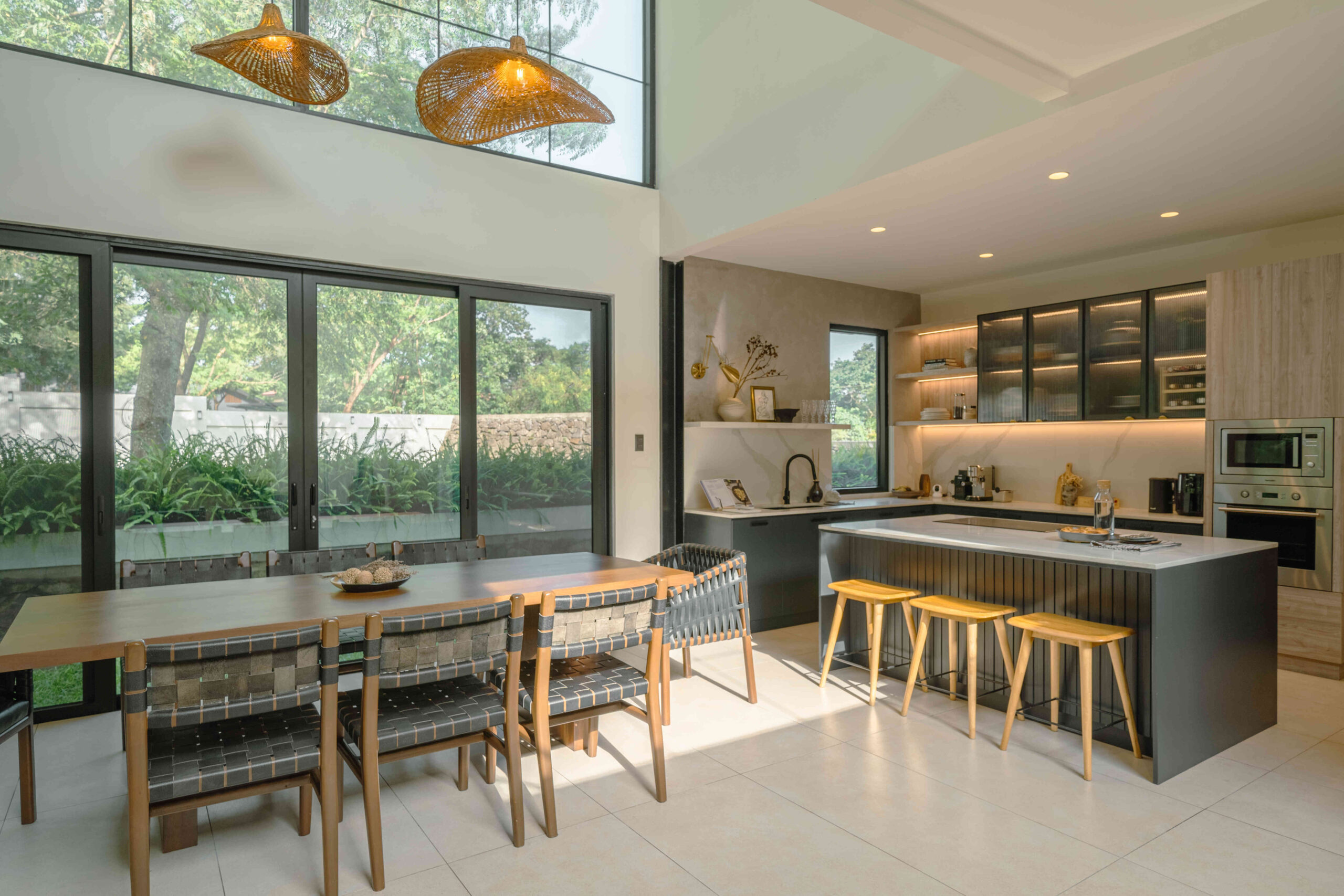
On the right wing is the open-plan dining and kitchen area, designed with a more grand feel. Manalo explained that they wanted to specifically highlight this space, as it is where families typically spend the most time together.
Various organic materials were incorporated evident in the eight-seater wooden dining table paired with black leather chairs. Hanging above them is a massive woven chandelier to draw the eye toward the high ceiling and clerestory windows.
The show kitchen’s spacious layout and island counter fosters interaction during meal preparation, essential for the client’s growing family. This space also features different finishes, showcasing wooden cabinetry and bar stools, marble backsplash and countertops, a stucco wall finish, and a black base.
Playful Spaces
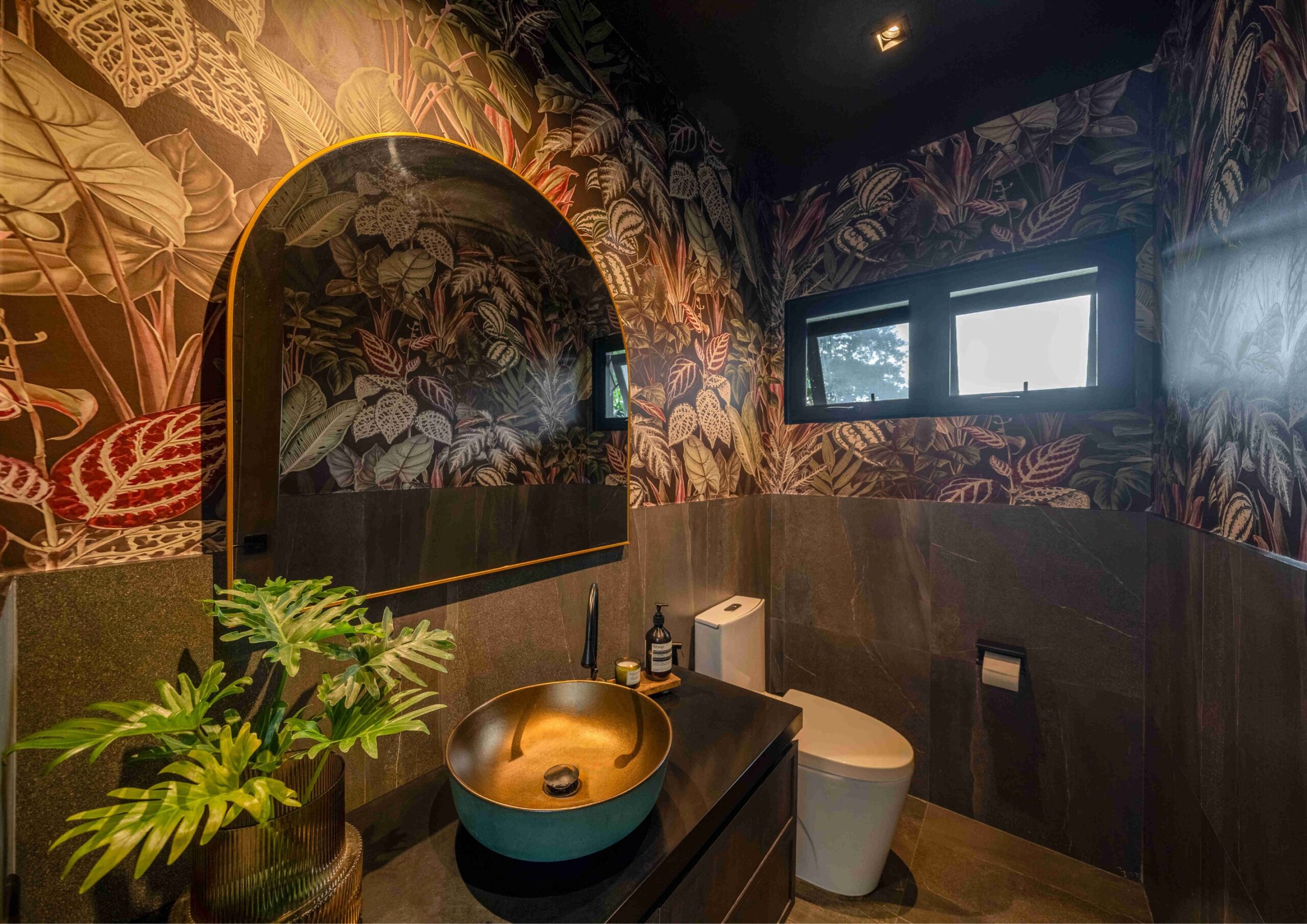
In stark contrast to the home’s overall bright and airy theme, the powder room presents a bold and dramatic design. It features dark floral wallpaper, black surfaces, and elegant decorative sink and mirror. Manalo explained that the clients were open to being playful with this space to leave a lasting impact to guests.
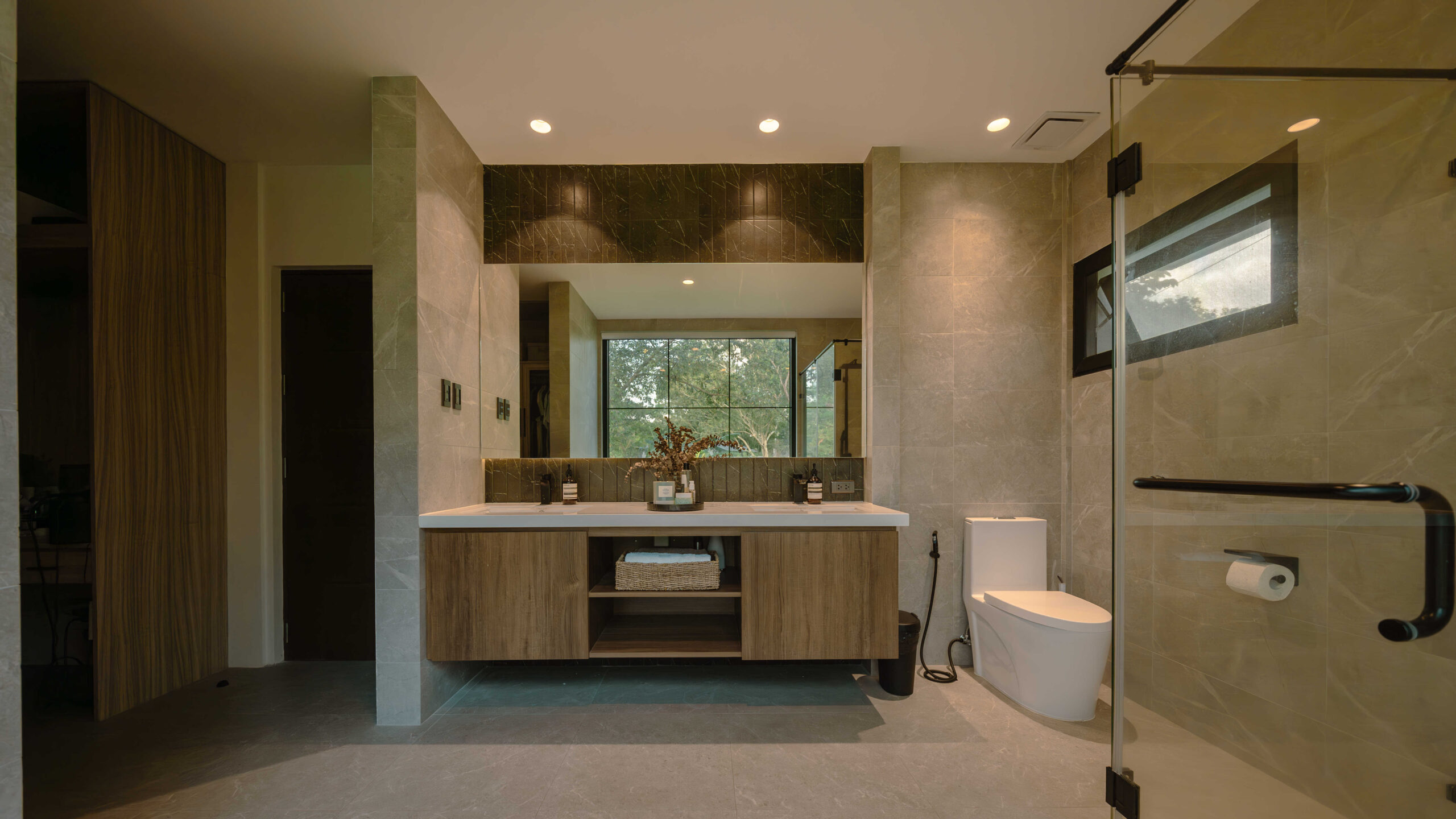
Moreover, adding to the grandeur of the dining and kitchen area is the wooden staircase. Its fluted panels emphasize the height of the ceiling and create a strong visual connection between the first and second floor.
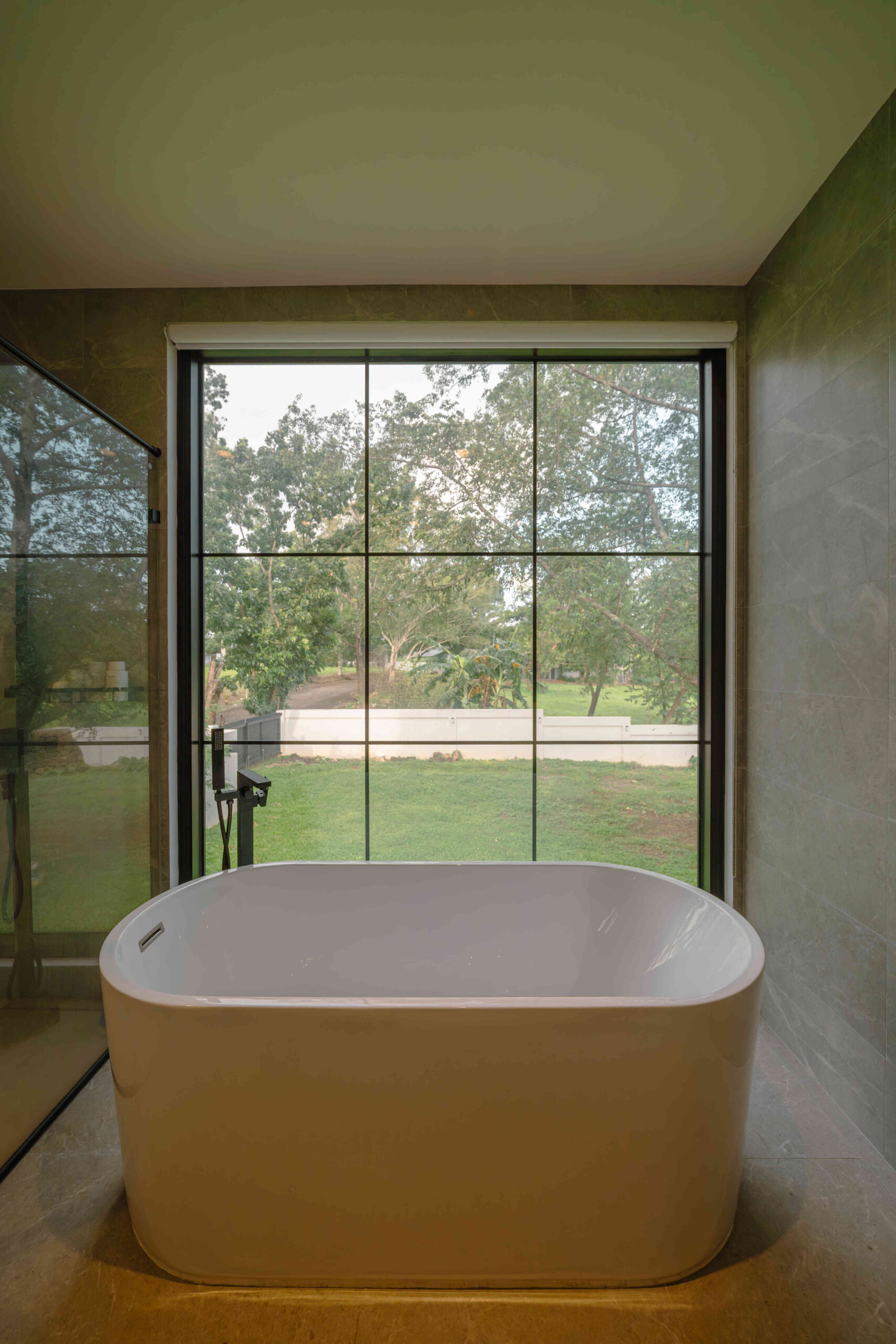
On the upper level, you’ll find the master bedroom, evoking a darker and cozier ambiance due to its black accent wall. Although it adheres to the overall family home’s color palette, the clients specifically requested this detail to balance out the abundance of natural light streaming through the windows and create a more relaxing atmosphere at night.
This space also comes with a bathroom that features brown tones through its mix of porcelain, ceramic, and wood materials. An expansive window provides an overlooking view of the surrounding lush landscape, further connecting the space to the natural environment.
Casa Lukban: Curating Everyday Experiences
As Manalo articulates, the design of Casa Lukban is fundamentally about creating a journey of experience for the family. She described how the home offers diverse atmospheres, allowing the clients to choose spaces for both solitary moments and shared experiences.

“If you want a more cozy and homey area, there’s a living room. If you want more breathing space, you can stay in the dining and kitchen area. So, in a way, it serves a lot of functions and a lot of options for different users of the space, especially since it’s going to be for a family. When the kids grow up, it would be nice if they could have different areas so that they could spend time alone or in groups,” the interior designer notes.
This project held significance not only for the family residing in Casa Lukban, but also for the Studio Mara founder herself. She candidly revealed that the thought of leaving the design industry frequently crossed her mind. However, taking on projects for repeat clients, like this family, reinforced her belief in the profound impact of interior design.
“It’s nice to see the girl I used to know in high school grow, put up her own cafe, and now be a mom. It’s just revolutionary for me now. What we’re doing could be part of people’s lives and could affect their daily lives in general, especially if it’s a residential project,” Manalo reflects. “So, in a way, working on this made me realize the privilege of being trusted by people to build their homes for them. I feel like with projects like this, I really get to appreciate again what interior design can do.”
Photographed by Niko Francisco
Read more: Stone House: A Biophilic Sanctuary Made Through Innovative Adaptive Reuse
