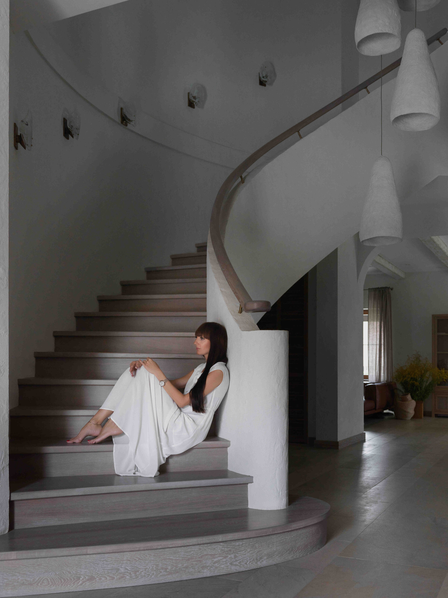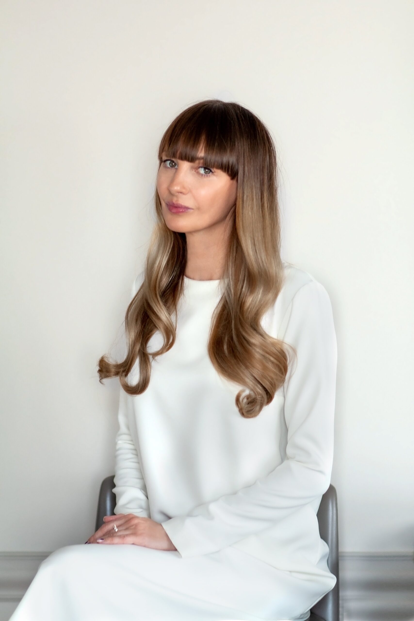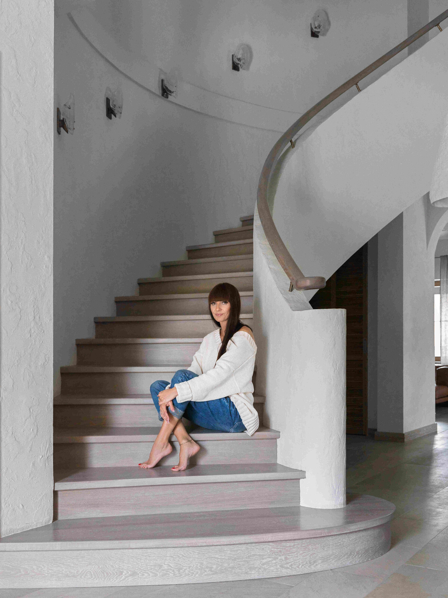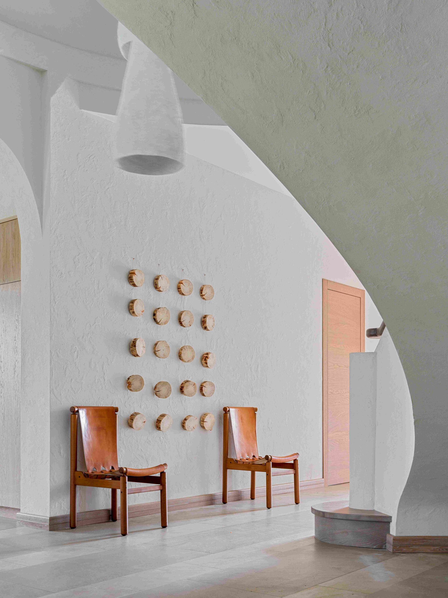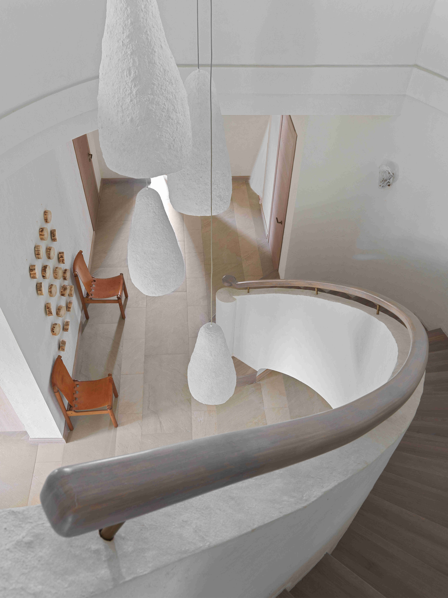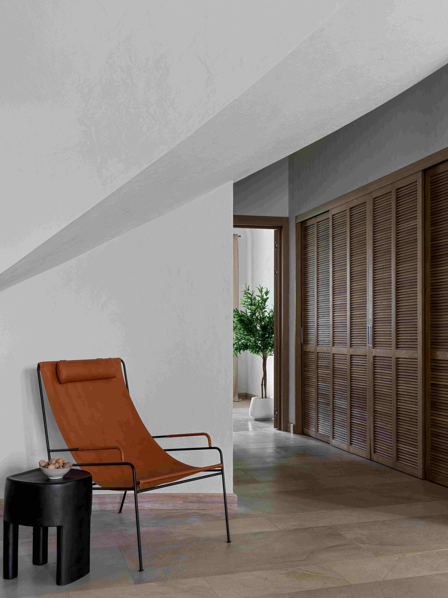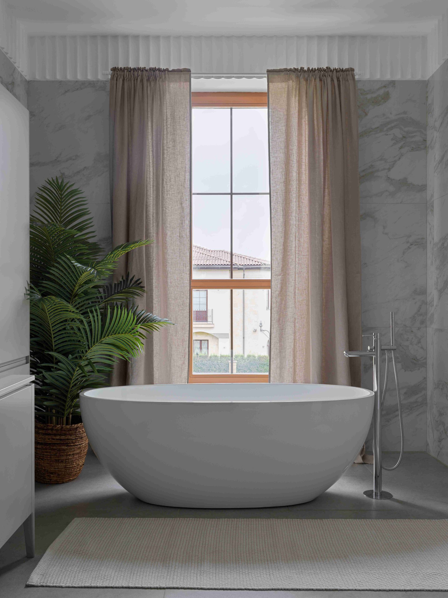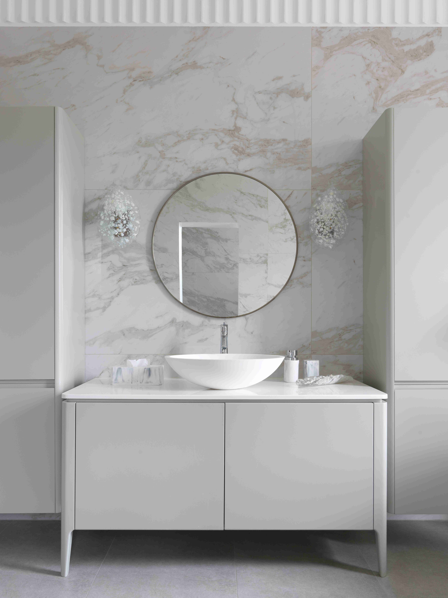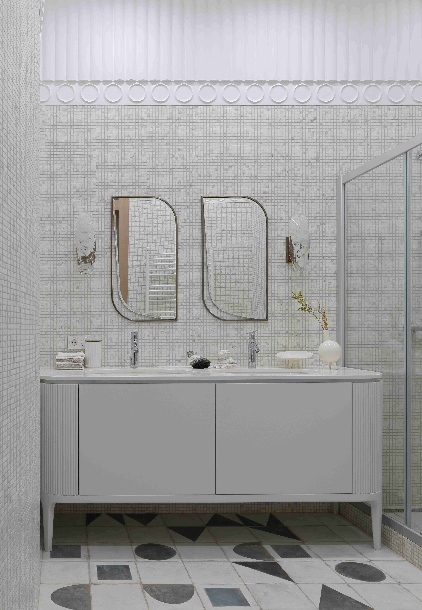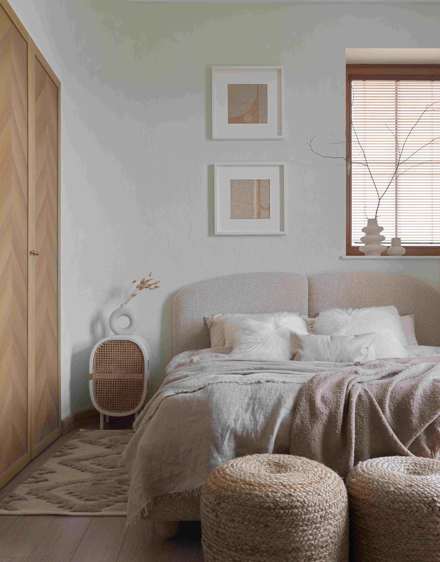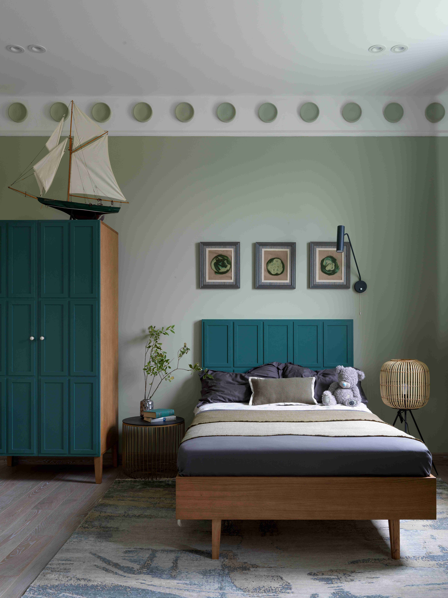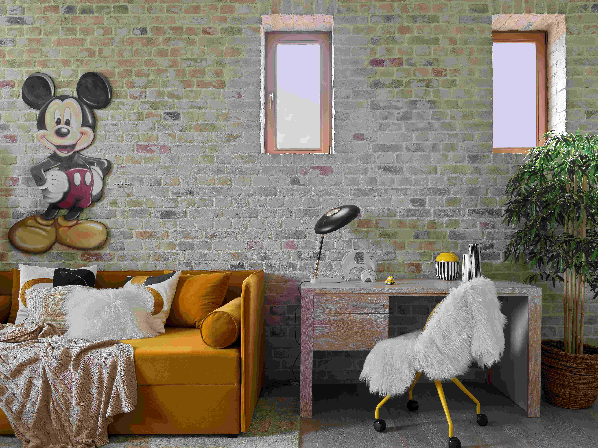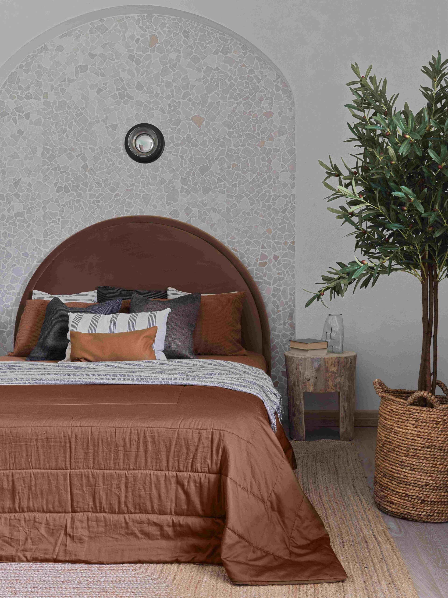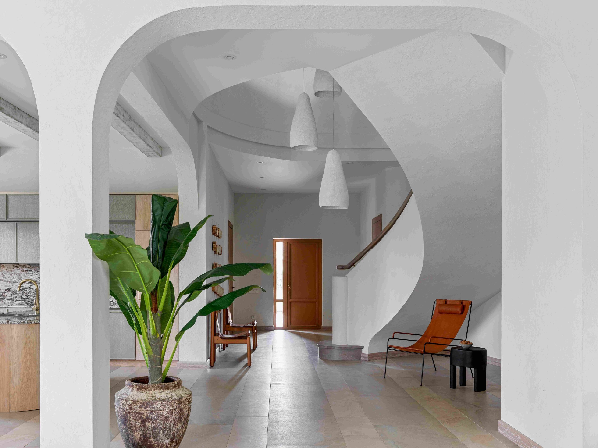
Pestovo House: Weaving Modernity with an Old World Charm
Away from the bustling life of Moscow City lies a dwelling place filled with stories of ambition and passion. The Pestovo House, designed by Julia Andrievskaya, adopts simple yet subtle unconventional concepts where narratives are explicitly expressed.
This country home fuses Italian and Spanish Mediterranean styles with modern and vintage interior touches. Andrievskaya designed this dream house for a young family along Petrovskoye reservoir.
Pestovo’s Virtuoso
Julia Andrievskaya, a Moscow-born interior designer and artist, began her creative career through paintings and molding sculptures out of clay. This enthusiasm for creativity and beauty made her establish a respectable academic reputation in the fields of engineering and design. With such credentials, she made her way in interior design in 2014 and has worked on more than a dozen projects ever since.
From her initial sketches to the final execution, Andrievskaya transcends boundaries through her imaginative atypical designs. Regardless of the space’s function and size, she ambitiously mixes modern classics to loft styles.
The Ambitious Intention Behind Pestovo House
Prior to their first meeting with the designer, the clients already decided what the interior would look like. They initially wanted off-white walls, an emerald-colored sofa, brickwork for the fireplace, a forged staircase, and Provence style furniture. But Andrievskaya found a better way to connect the house to its placid setting.
To align with the suburb ambiance of Petrovskoye, Pestovo House retained the white walls and added natural textures like wood and stone. Muted and neutral colors also emphasized the designer’s intention to make it a perfect escape from the noise of the capital city. Using her non-traditional approach, the incorporated geometric balance and irregularities additionally give depth to its fine interior.
Andrievskaya dedicated a year and a half to showcase the localization of Mediterranean influences in Northern Eurasia through this project.
Pestovo’s Greatest Success
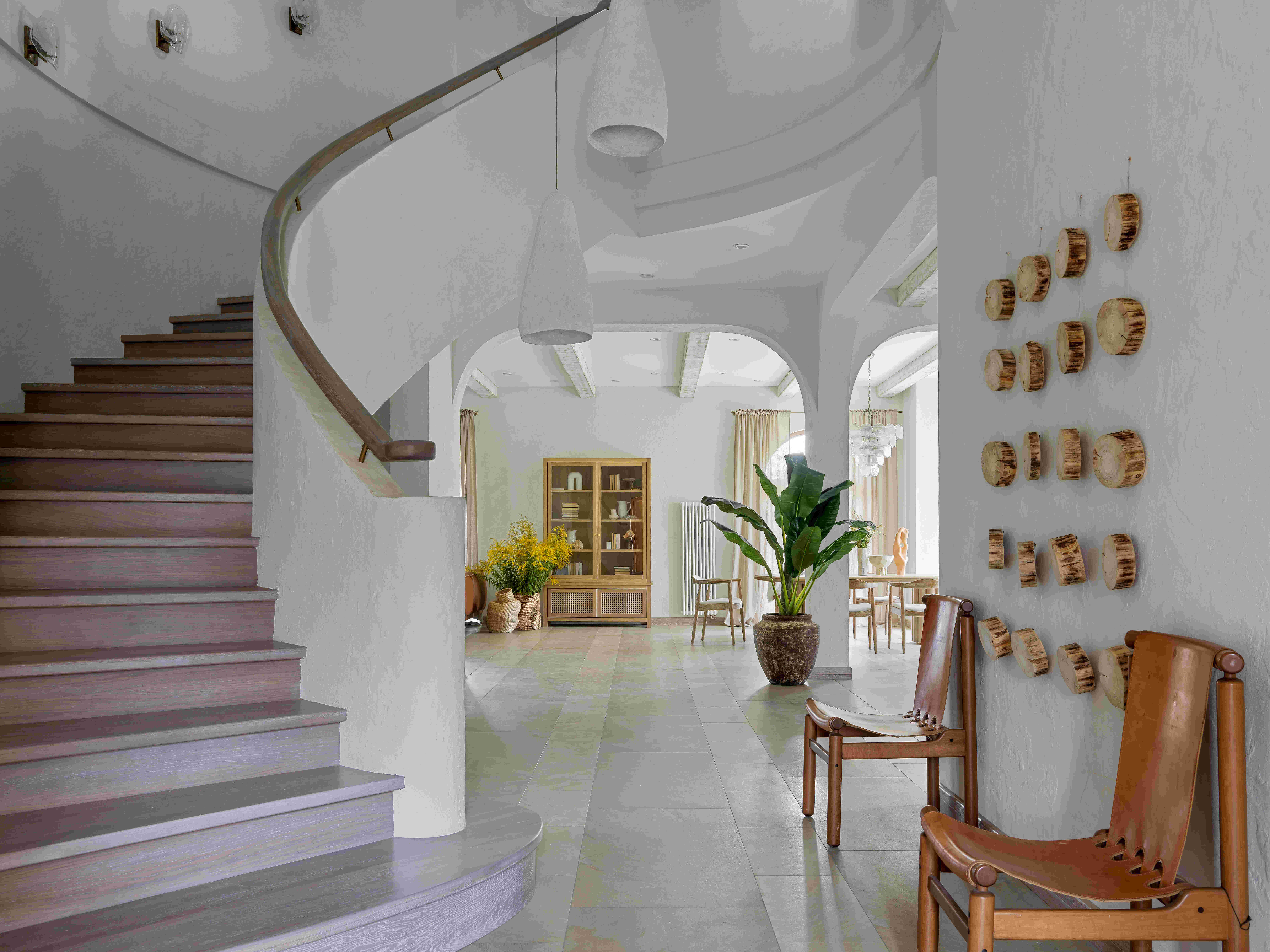
Upon entering the 500 sq.m. house, the radius concrete staircase imitating a cross-sectioned shell, welcomes you. Andrievskaya regarded it as the home’s greatest success because of the process and persuasion that went into it.
“I coordinated it for a very long time because the customer did not expect this. They liked the idea of a radius staircase but they couldn’t imagine a concrete fence at all. After several months of my persuasion, they finally decided and…[fell in love with] the concrete construction version… And when they added the oak handrail and steps, [I knew] the whole stage of my persuasion was completed,” Andrievskaya disclosed.
The designer even collaborated with co-designer and artist Alexey Drozhdin to fulfill the staircase’s final look. Handmade crystal-like sconces attached on aged brass bases further elevated Pestovo House’s staircase.
Even with its irregular and heavy concrete features, the staircase still visually connects to the curved and straight lines inside.
Pestovo From Its Every Unconventional Space
Kitchen
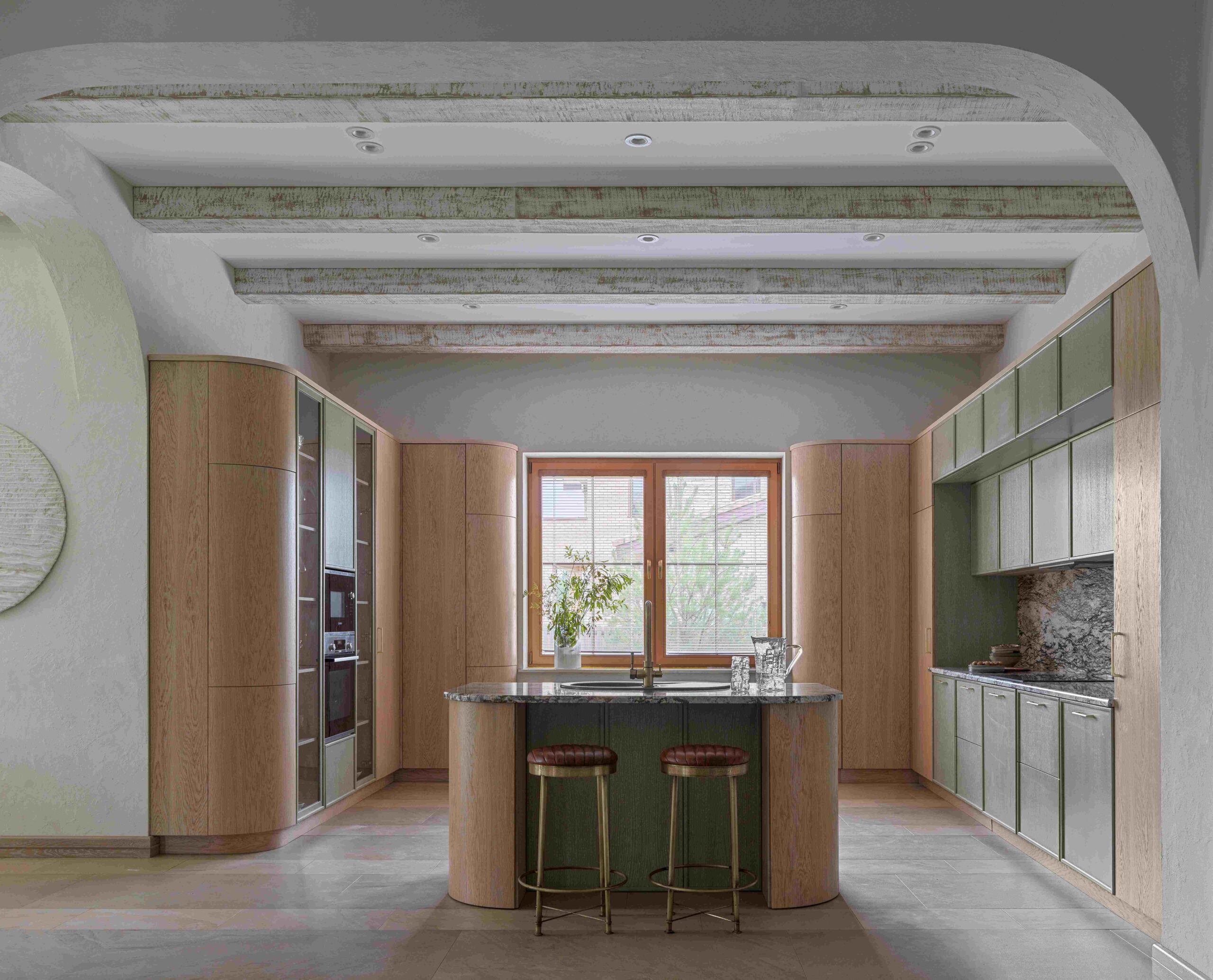
Adjacent to the house’s entrance hall is the kitchen, where the designer decided to include more dynamism to its interiors. The soft olive and oak veneer cabinets enveloping the area match the lush setting of the house. The blue flower Italian granite island countertop and backsplash even provide a more natural feel to it. And to soften the space, Pestovo House again incorporates curved designs to the cabinet and counter’s edges.
Dining Area
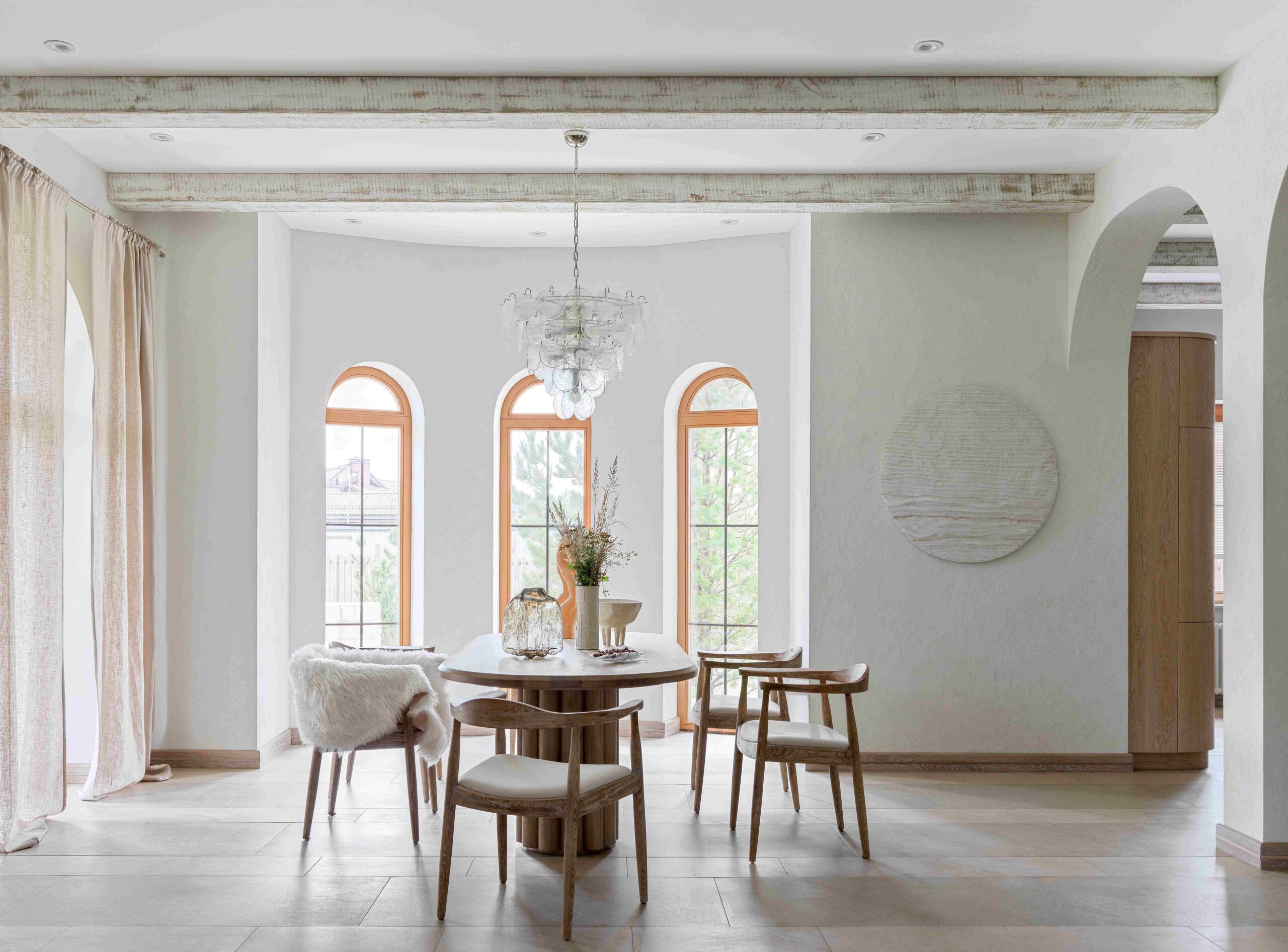
Next to the kitchen is the dining area, which features other geometric trademarks of Pestovo house. Apart from its tall arched windows, the designer used tubular designs for the table base and a marble accent wall that frames the fireplace. Additional Mediterranean decors such as Spanish chairs and a vintage Italian chandelier further cut through its uniform design.
Living Room
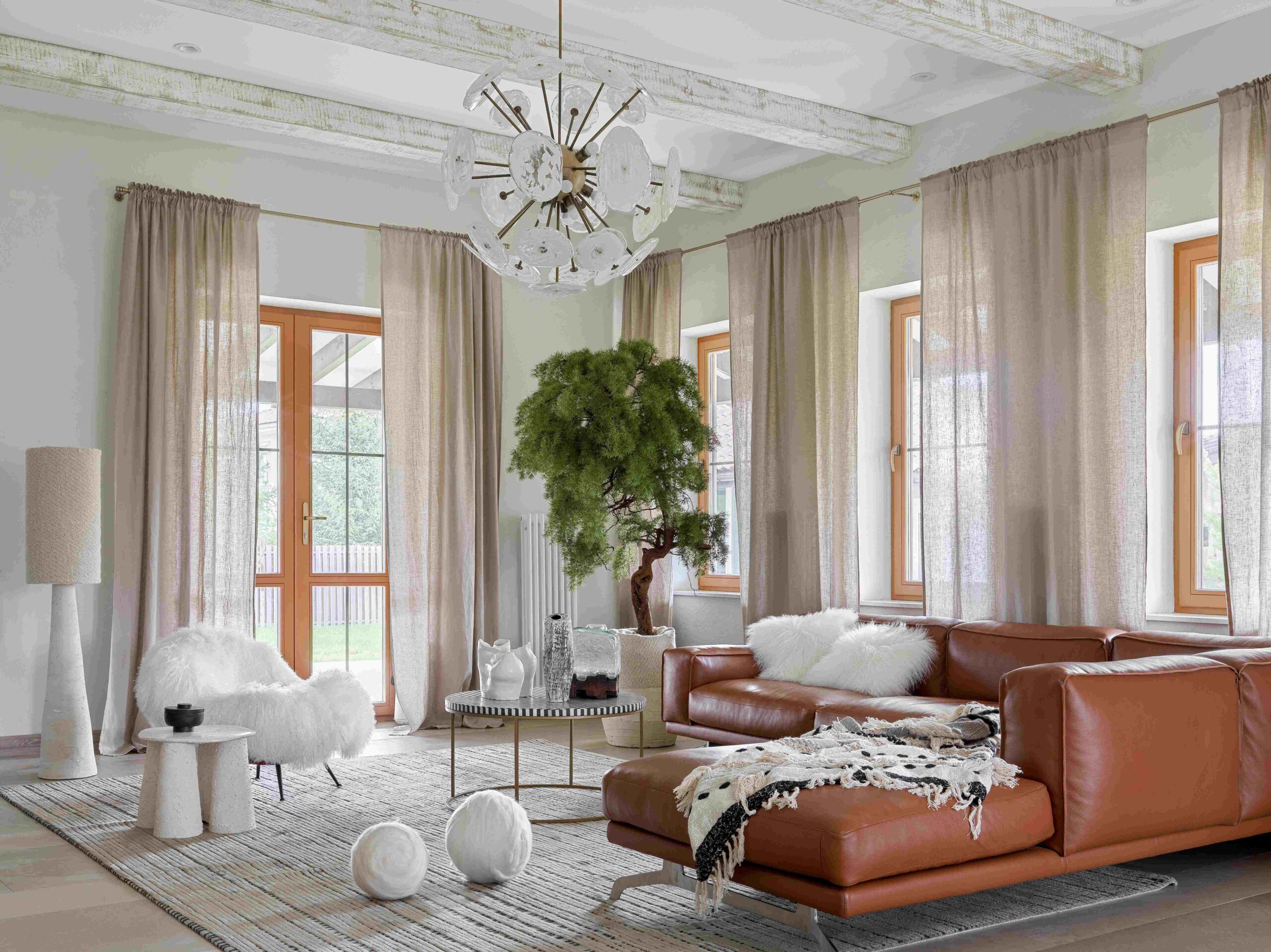
Across the dining space is the living room anchored by a sectional tan leather sofa. The whitewashed ceiling beams paired with translucent linen curtains and silk carpet sustain the country home feels of the house. Tubular designs are once again evident in the side table and floor lamp.
Bathrooms
The designer opted for double mirrors and sconce lights to accentuate the fine marble mosaic wall of the shower room. The circular plaster elements on the wall complement the minimal geometric tile design. As for the second bathroom, circular shapes become its prime motif as a way to soften its features. From the bathtub to the vanity mirror and sink, this spatial characteristic sets off nicely with the full marble walls.
Bedrooms
Adopting a Bohemian interior design, the primary bedroom features modern and trendy touches. The “Serenity” bed with a puffy Italian wool bouclé fabric headboard seamlessly blends with patterned closet door and beige carpet. Various randomly shaped vases and framed decor ornament the room, proportioning the sole asymmetrical window. Additionally, the vintage Spanish pearl chandelier gives the space a European twist.
Echoing the kitchen’s design, the designer chose a muted green palette for one of the children’s rooms. The palace green wall balances with the castleton green closet, desk drawer, and headboard. Along with other wood furniture, the smooth layer of veneer floor completes the overall natural look of the room.
The other children’s room took a different approach by adopting a loft-style design. Enhanced by its brick wall, the room gives off a fun and laid back mood through yellow and beige decor. Moreover, the Mickey Mouse graffiti next to the dedicated workspace adds whimsy to an otherwise traditional industrial space.
Lastly, Pestovo House’s guest room focused on color, curved lines, and textures. An arched stone mosaic accent wall aligns to the arched bed headboard. Tree stump bedside tables paired with a woven basket planter and handmade rug further reinforce Pestovo House’s suburban feel.
The Pestovo House’s designer is clearly unafraid to challenge and break design norms in the name of creativity. And for Andrievskaya, the house is a testament to her perseverance to go beyond rules and explore the limitless possibilities in interior design.
Photos courtesy of the designer.
Read more: V-House: An Expression Of Minimalism
