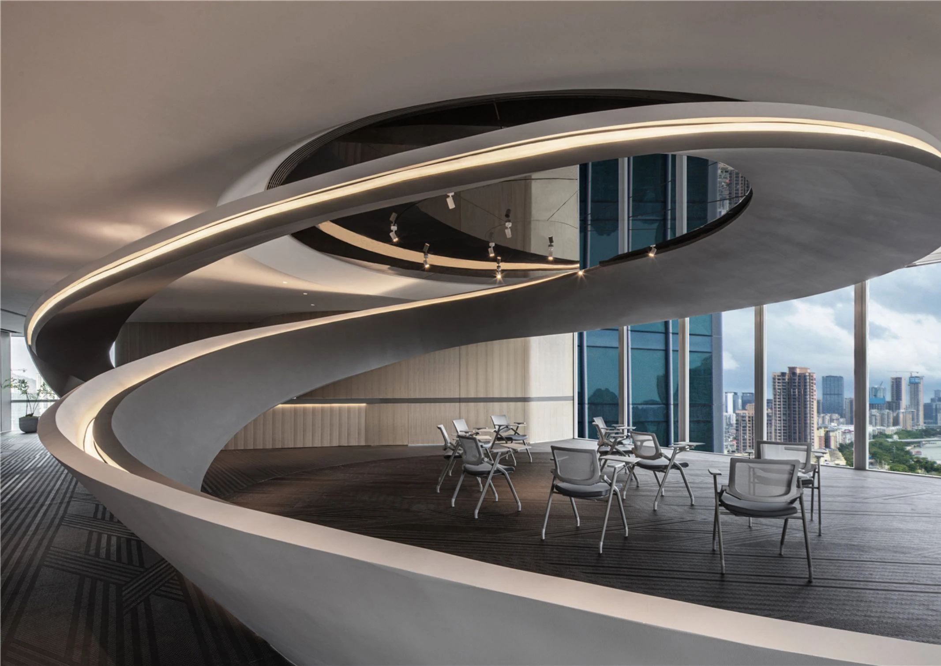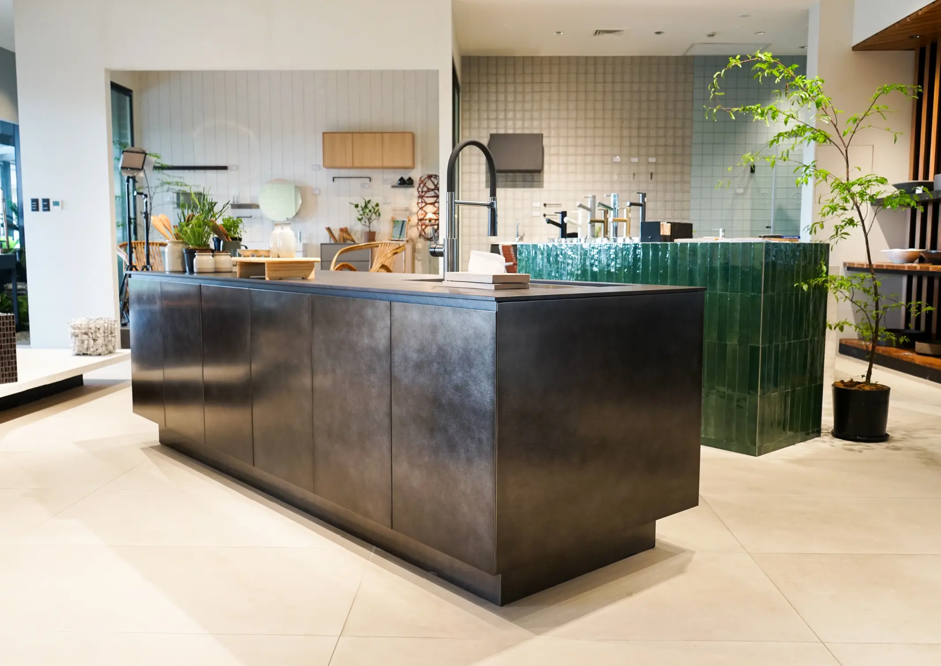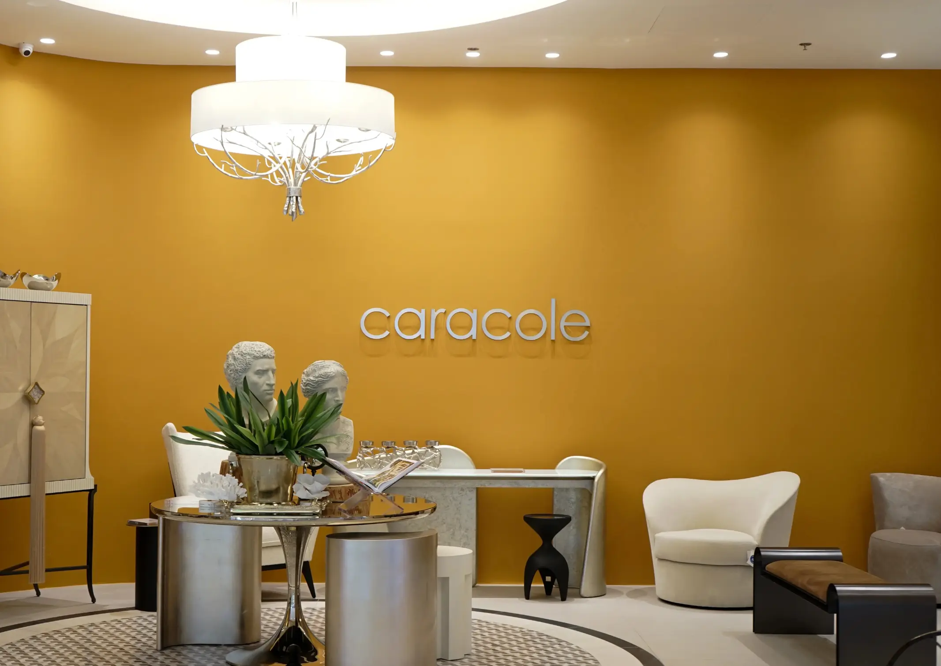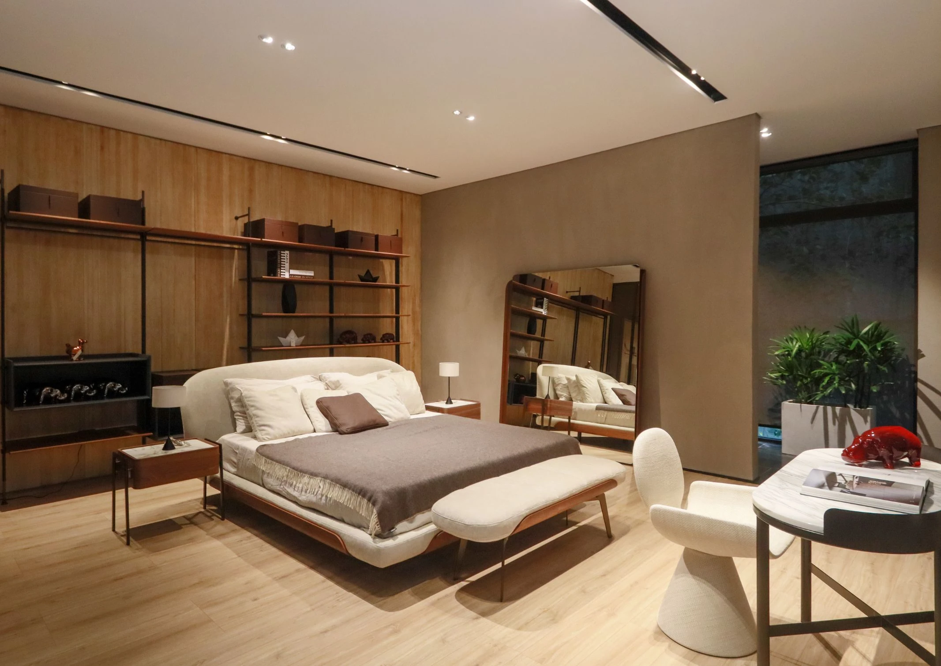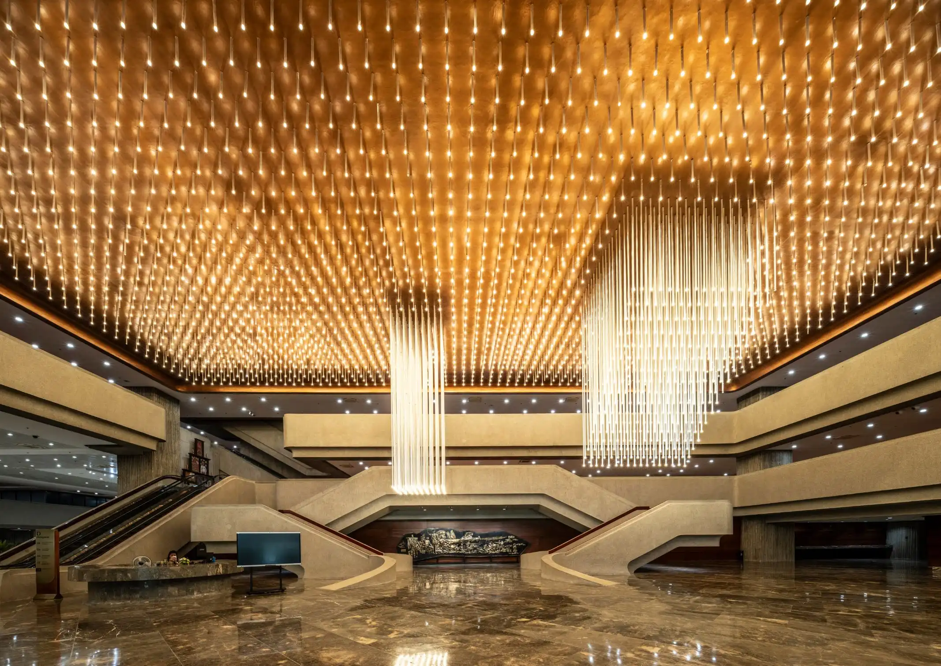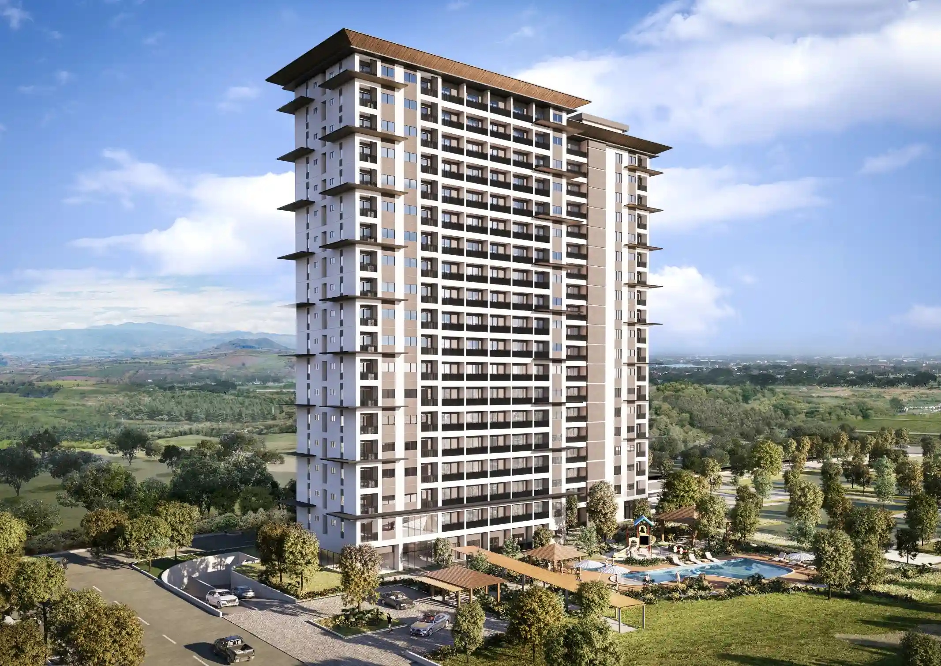The modern corporate workplace is often synonymous with rigid, rectilinear forms—a sterile grid of glass and steel. However, at the intersection of Zhuhai and Macao, designer Kris Lin and his team at Kris Lin International Design have deliberately rejected this corporate norm. The Stream Office, a new business highland cover, is an architectural and interior […]

Design Dynasty: How Coscolluela Helped Shape the Nation’s Skylines
For over five decades, W. V. Coscolluela and Associates (WVCA) has been synonymous with visionary architecture and design in Metro Manila and beyond. At the helm is Willy Coscolluela, whose contributions significantly shaped the capital’s urban fabric. His legacy extends beyond his structures to his two sons, architects Gary and Gil, poised to carry on his enduring influence.
In this exclusive interview with BluPrint, we explore WVCA’s architectural journey. With insights from the Coscolluelas, we examine how their dynamic collaboration, shared experiences, and client-centric philosophy builds their success. Through notable projects, this article looks at how one family marked the architectural landscape and what the future holds for this evolving design dynasty.
Shaping the Skyline
Walking into their offices at the Palisades Building in Legaspi Village, you’ll quickly notice the numerous scale models of completed projects lining the hallways. Coscolluela’s impressive portfolio includes RCBC Plaza (1995), Philamlife Tower (1996), Robinsons Equitable Tower (2000), and JG Summit Center (2000), Exchange Square (2024), and the Arete Ateneo Creativity Hub (2019). There’s also the Alveo Financial Tower (2020), Westin Hotel (2023) and Sonata Private Residence (2024).

Just along Apartment Ridge alone, which lines Ayala and Makati Avenue, there’s the Ayala Twin Towers, Olympia, and recently torn-down Le Parc—all built in the 1980s. WVCA completed the iconic brutalist Atrium Building in 1983, which stands next to the award-winning Platinum LEED Certified Zuellig Building, also a Coscolluela project. And adding to an already impressive list is The Estate, a collaboration with Foster and Partners.
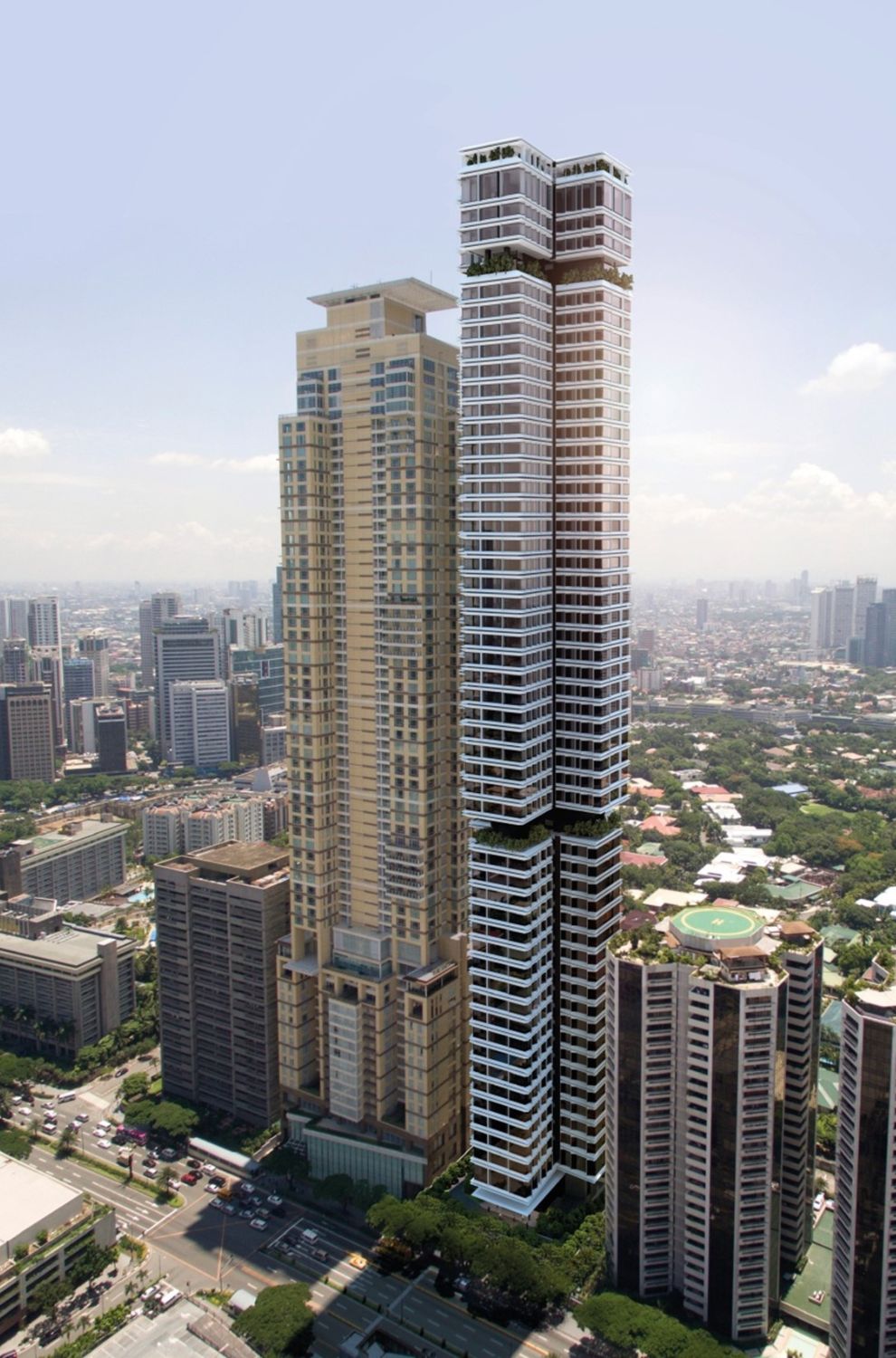
At 91 years old, Willy Coscolluela remains active in the business despite being well past retirement age. His passion for architecture continues to fuel his work, as he stays involved in key projects and mentors the next generation of architects at WVCA. Despite his decades of accomplishments, Willy’s love for his work hasn’t waned. His hands-on leadership and unwavering commitment to excellence solidified his role not just as a founding figure, but as a dynamic force that helped shape Philippine architecture.
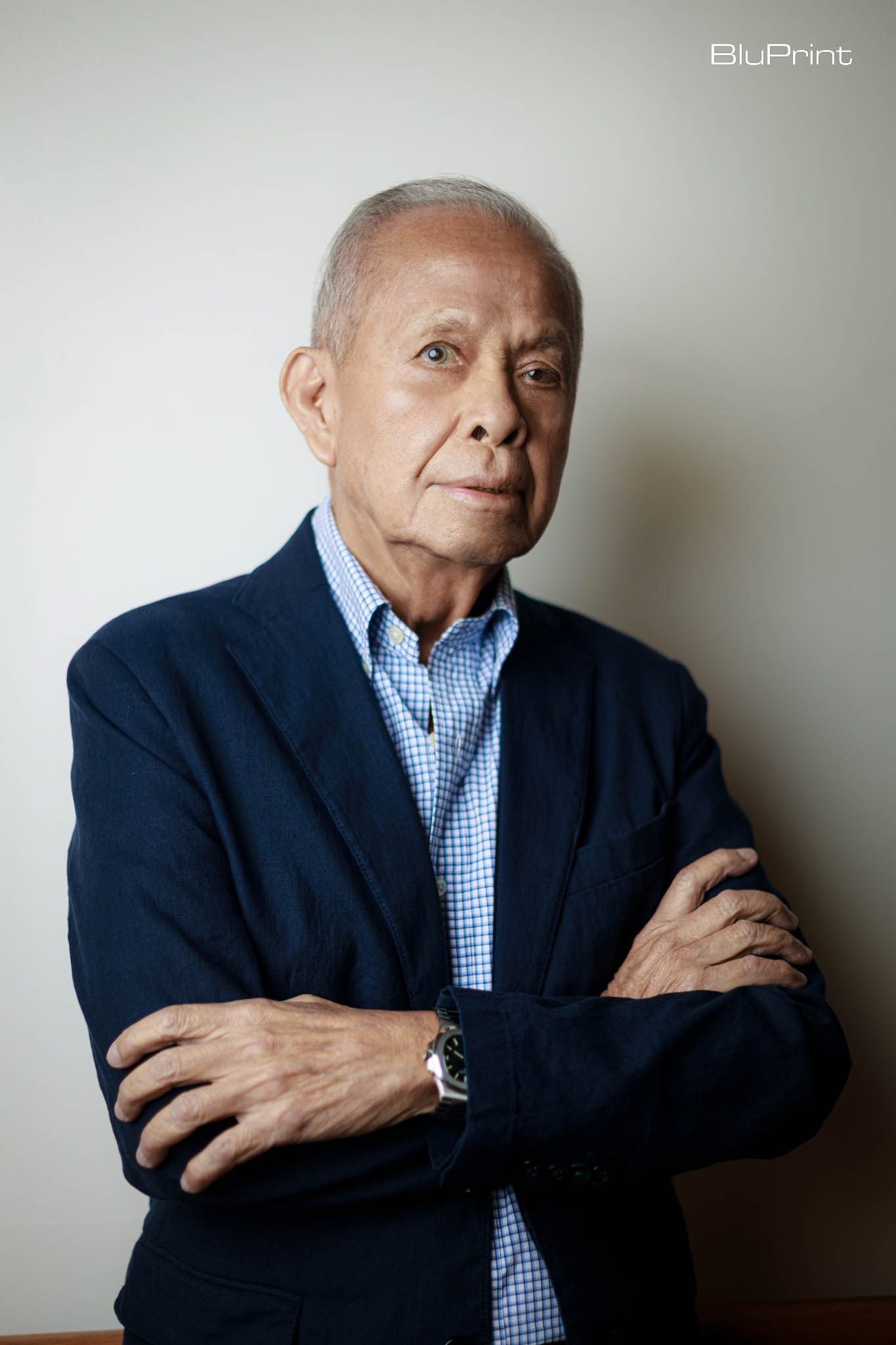
His long list of accomplishments make him a veritable legend in the industry, with an enviable clientele that includes all of the country’s major developers. And yet he remains warm and humble, focused solely on meeting the myriad needs of his clients.
Willy’s Beginnings in Architecture
Willy’s passion for design laid the foundation for his family enterprise. He earned his architecture degree from the prestigious Mapua University in 1957. There, he worked as an assistant to the Dean of the School of Architecture, Cesar Concio, gaining valuable mentorship and insights into architectural practice and education.
In 1958, Willy received his professional license. His early projects were modest, beginning with private residential homes. These commissions allowed him to refine his skills and gain insight into design and construction. But perhaps most importantly, he established client relationships, many of which he retains today. With each project, he built a reputation for precision, functionality, and understanding client needs. As his portfolio grew, so did the scope of his work, evolving from medium-rise buildings to towering skyscrapers that dominate Metro Manila’s developing landscape.
The 1980s marked a turning point in WVCA as they took on more prominent projects, particularly in Makati. As the area transformed into the financial heart of the country, Coscolluela was at the forefront of its urban development. The firm’s numerous projects dot the central business district, cementing its role as a pivotal figure in shaping the city’s architectural identity. Willy’s work in Makati became synonymous with modernization, contributing significantly to the skyline that defines the city today.
Growing Up in a World of Design
For Gary and Gil Coscolluela, architecture wasn’t just a career; it was a huge part of their environment growing up. From a young age, they were exposed to the industry, immersed in job site visits and modeling projects with their father. This early exposure forged their inclination for design, making the decision to follow in his footsteps seem inevitable.
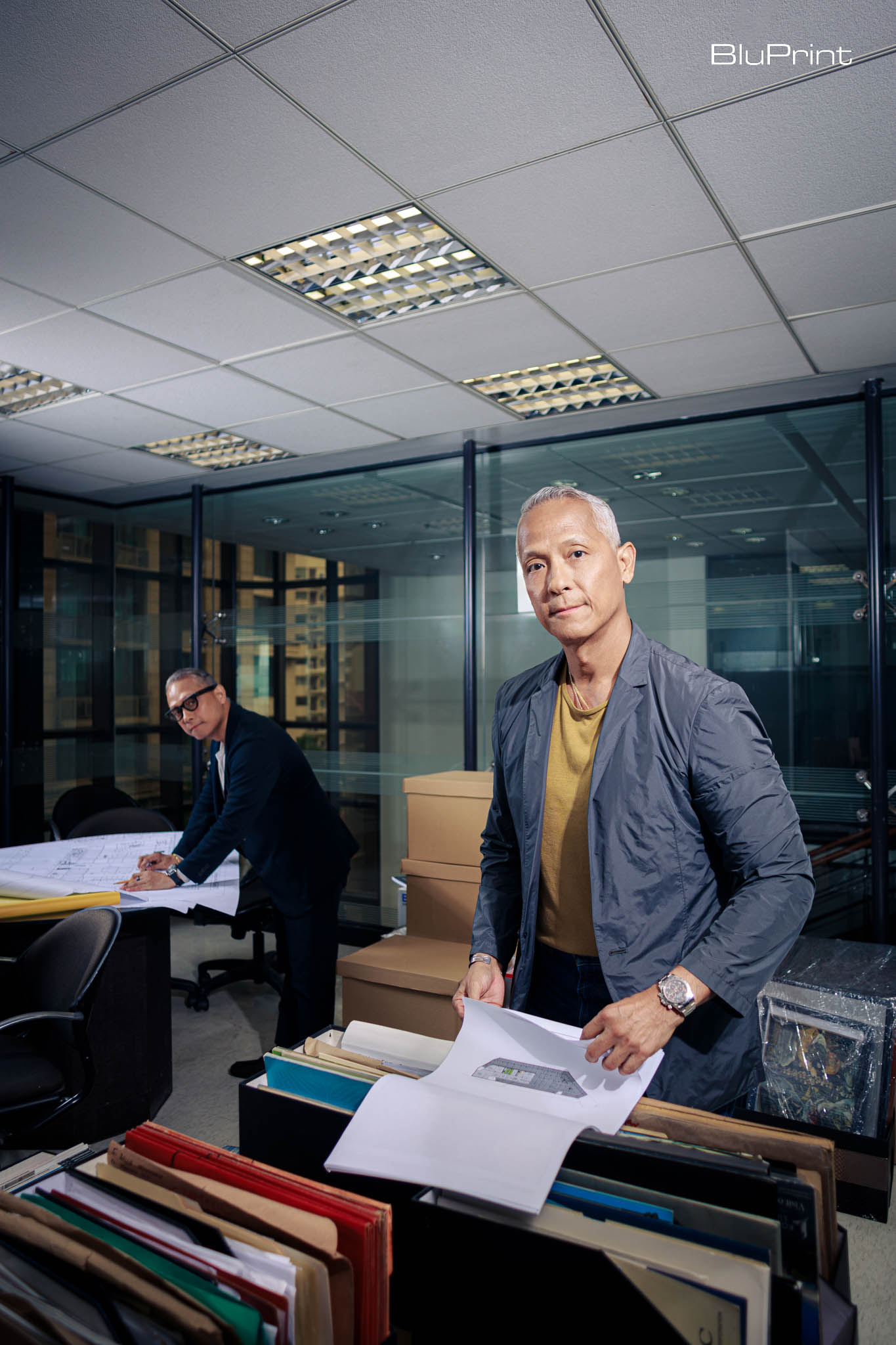
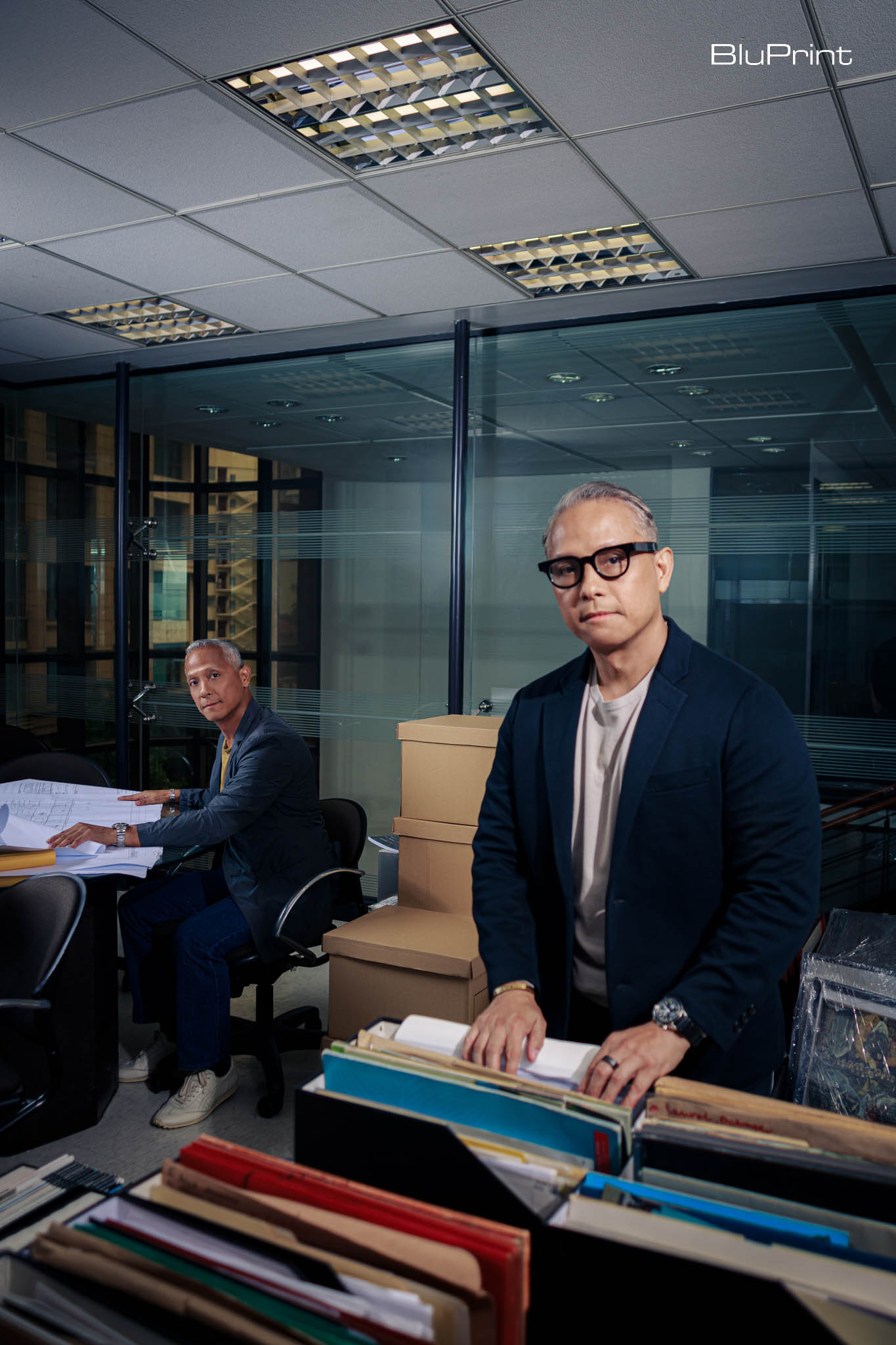
“The exposure was there from the beginning so you can’t help but sort of live and breathe architecture at the end of the day,” Gil explains. “Whether you’re at home or just going around with my father, architecture was always a part of our daily lives in a sense. So that of course gave us that inclination [to] possibly [pursue] architecture later on.”
Their mother, Marion, who was a practicing interior designer, played a significant role in fostering a creative household. Her expertise complemented Willy’s architectural foundation, providing their sons a well-rounded perspective on space and aesthetics.
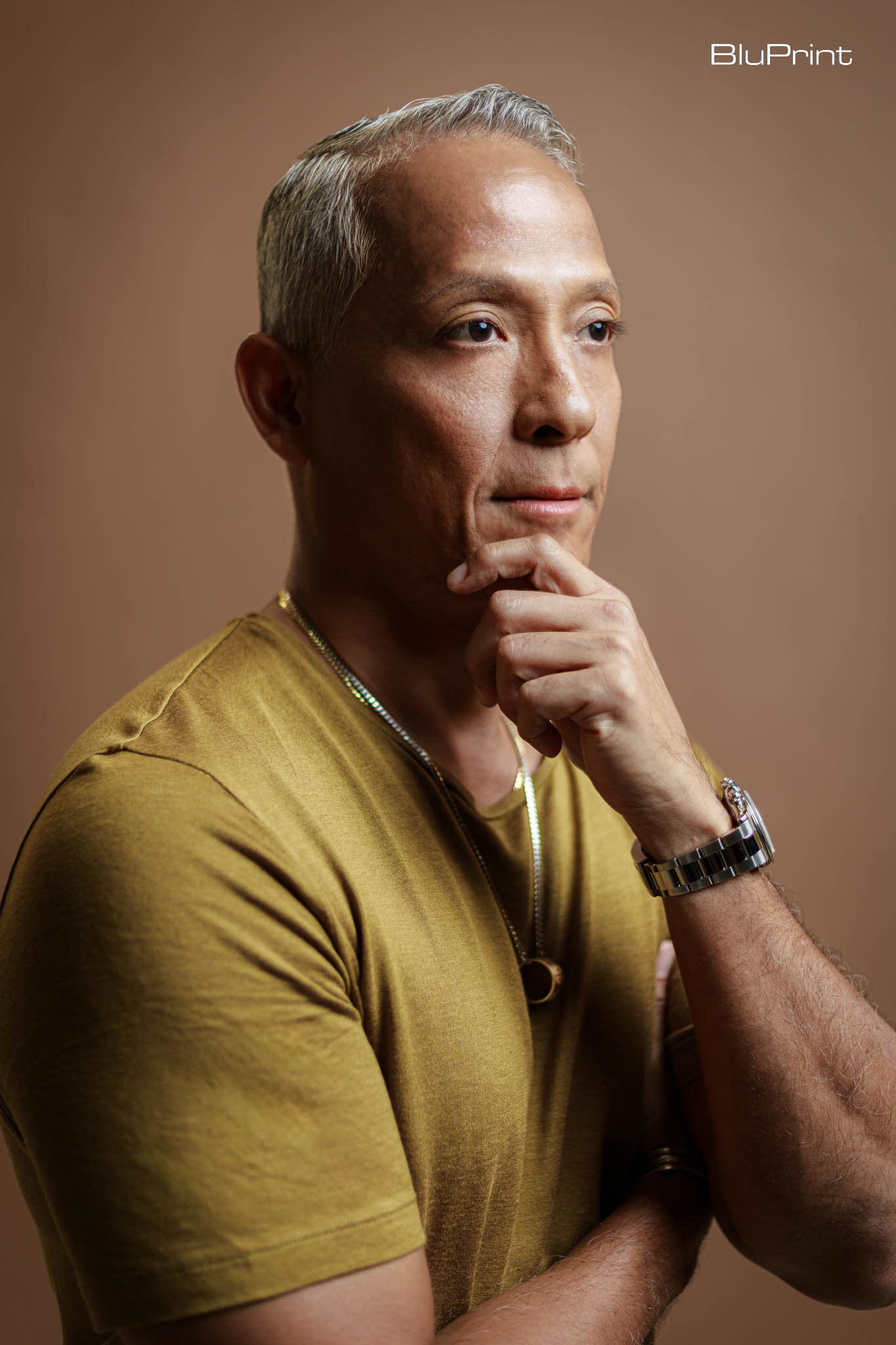
“Even at home things would change,” Gil shares, “whether interior-wise, living room setup, dining room setup. So that basically pushed us in a sense of exploring architecture or interior design. Design was always there.”
This interplay between architecture and interior design informed Gary and Gil’s upbringing. It nurtured a holistic design sensibility that valued form and function. As they gradually transition to take over the firm, their unique perspectives blend with their father’s wisdom, shaping their architectural approach. More than a family business, Coscolluela exemplifies how a shared vision can evolve across generations while adapting to modern challenges.
The Next Generation
When the time came for Willy’s sons to join the family business, they started with residential projects, learning the nuances of the profession firsthand.
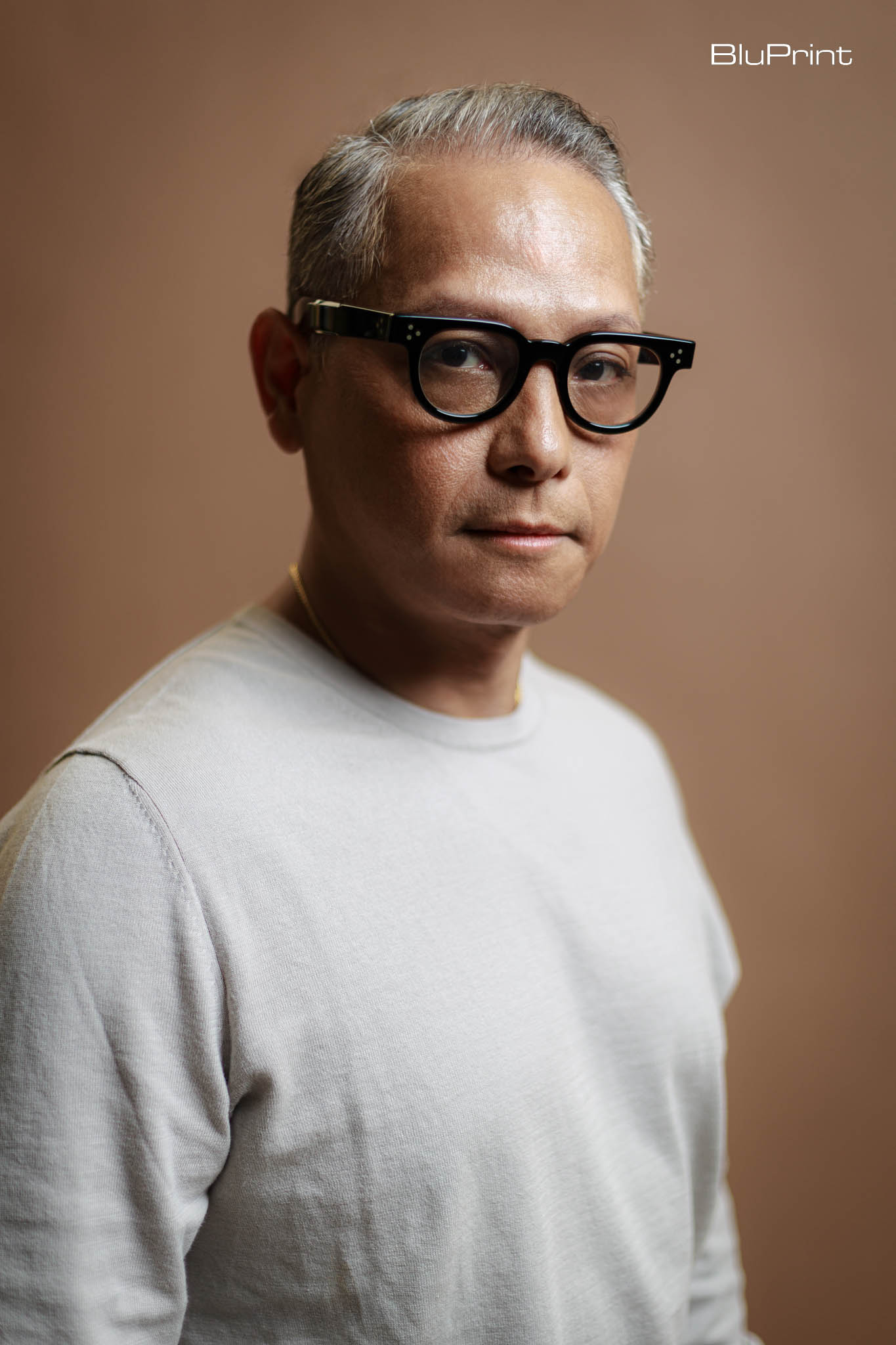
“Like any other firm, it’s always nice to start low first,” Gary explains, “It’s a good experience so that you can shape the way you do things, the way you lay out. So that’s how things evolve for you.”
These projects served as a proving ground. It allowed them to develop their own design philosophies while guided by their father’s experience. As they grew into their roles, the firm evolved with them, carrying forward Willy’s legacy while integrating the next generation’s fresh perspectives.

“Since I’m overworked, I need my two boys,” Willy warmly states. As Senior Partners at WVCA, Gary and Gil Coscolluela work in seamless collaboration, ensuring the firm’s legacy of excellence endures. Their combined expertise allows them to tackle high-profile projects as a cohesive team, including Arete, Exchange Square, The Estate Makati, Zuellig Building, SM Seaside Mall, SM Aura Premier, Unilab Campus, SM Megatower, and Discovery Shores Boracay.
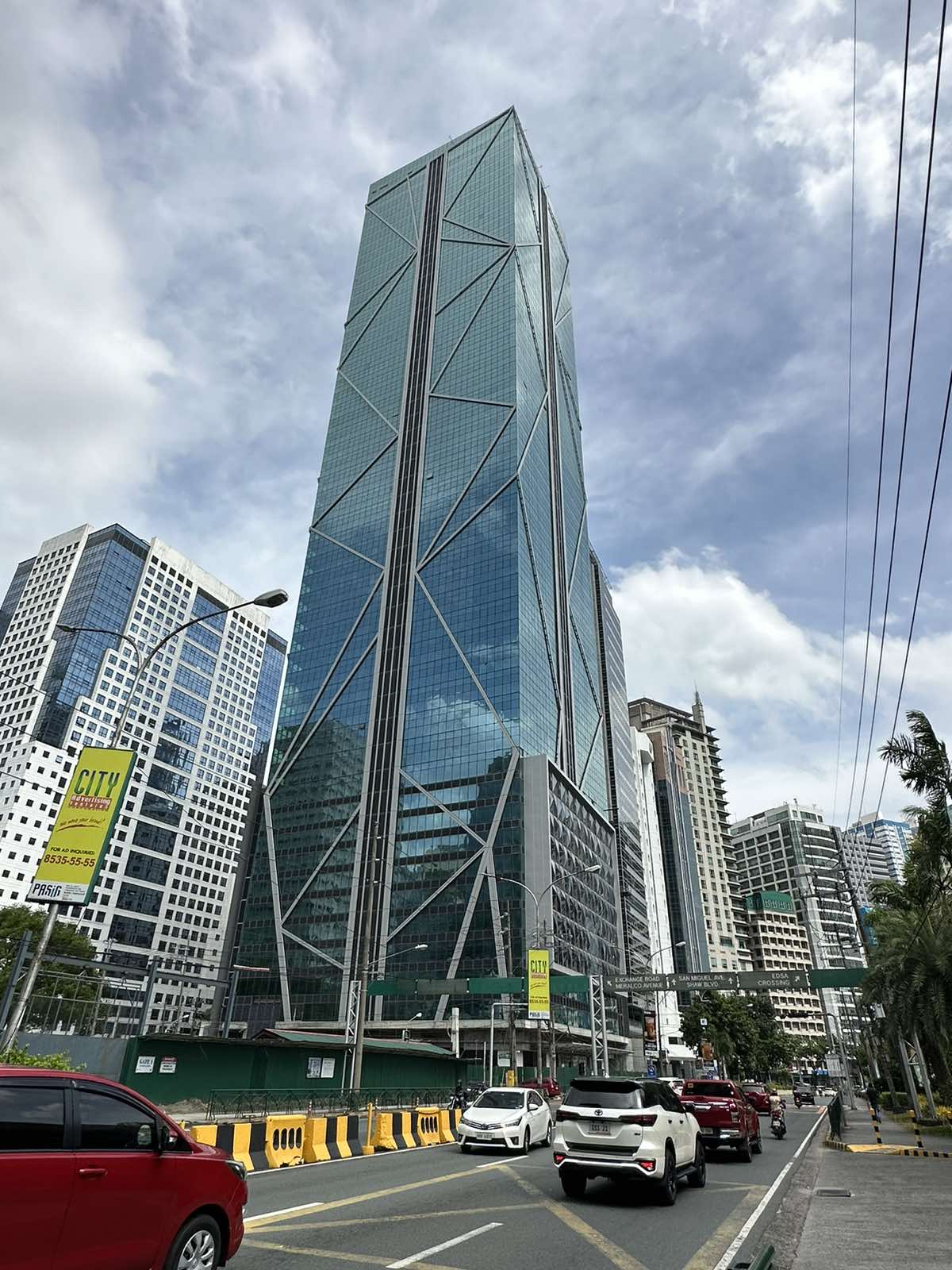
The brothers’ proficiency in architecture and project management complements their design expertise, creating a harmonious synergy that elevates every project they undertake. Together, they balance design innovation with functionality, delivering spaces that embody both aesthetics and sustainability. Gary and Gil’s collaboration represents the next chapter of WVCA, ensuring the firm’s evolution aligns with modern demands while staying true to its founding principles.
An Ethos of Collaboration
Working within a family business presents unique dynamics. The collaborative process between father and sons requires balancing different perspectives and experiences. Each family member contributes a unique approach to problem-solving and design decisions, enriching the firm’s creative process. This synergy allows for a holistic view of projects, where ideas are openly discussed, leveraging each member’s strengths.
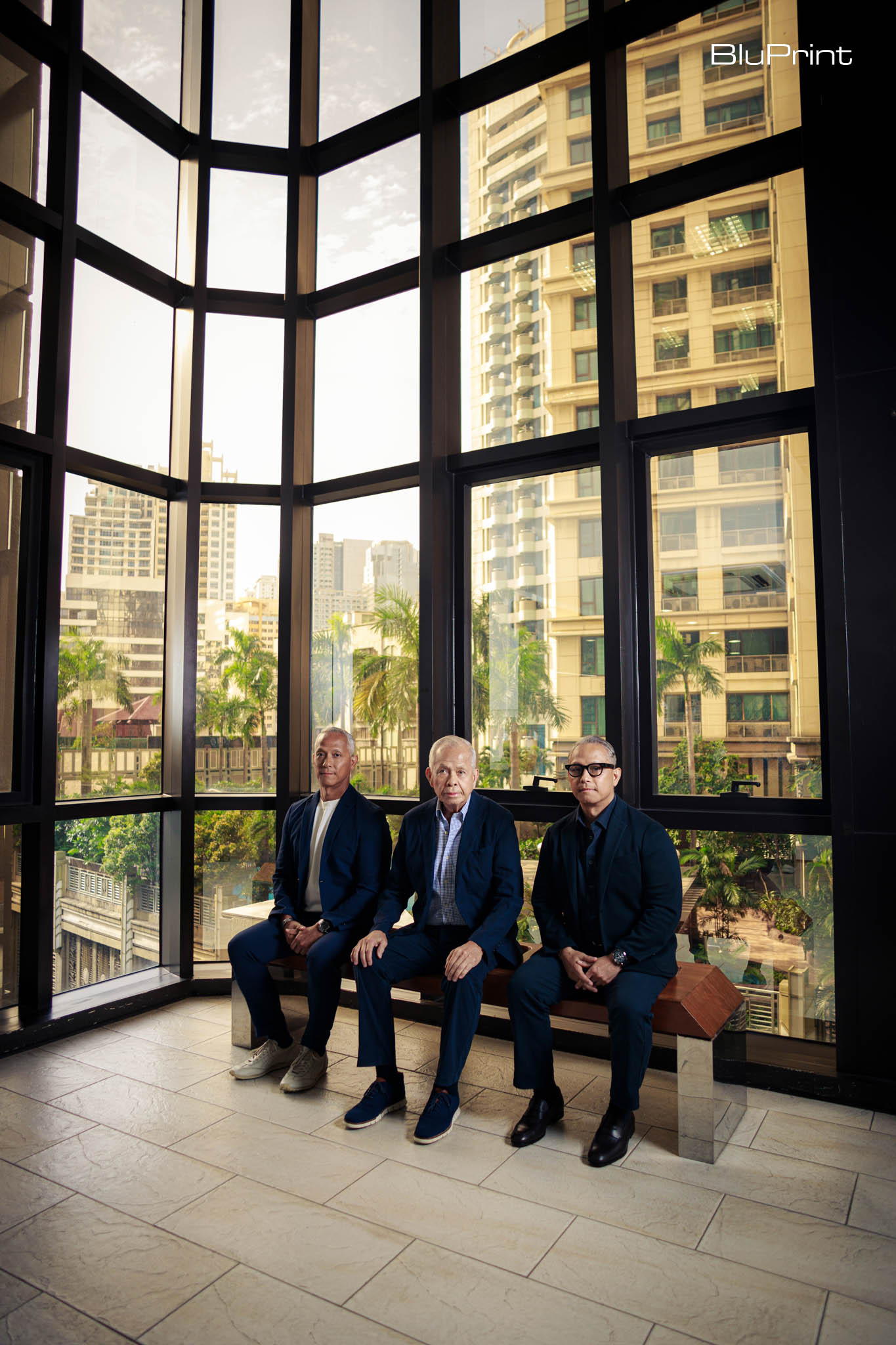
“Three heads are better than one,” Gary explains. Willy’s decades of experience and a deep understanding of client relationships brings a pragmatic outlook. Gary and Gil inject fresh ideas and innovative approaches, shaped by their exposure to local and global architectural trends. This synergy is one of the firm’s major strengths, enabling it to create functional, forward-thinking designs.
As WVCA expanded its portfolio and took on complex projects, building a capable team became essential. The synergy among family members set the foundation, but success also depended on architects, engineers, and consultants. Willy and his sons fostered a synergistic culture that permeated every level of the organization. Every project becomes a platform for dialogue, where architects, designers, and consultants contribute their insights, ensuring that the final output reflects collective expertise.
International Partners
Large-scale projects often require multifaceted approaches. The firm regularly partners with engineers and consultants, both local and international, to ensure designs meet aesthetic and technical requirements. Whether dealing with high-rise complexities or bespoke residential details, the firm prioritizes integrating different disciplines.
Their partnerships with Hellmuth Obata & Kassabaum (HOK), Skidmore, Owings & Merrill LLP (SOM), Foster + Partners, Kengo Kuma & Associates, Gensler, RTKL-Callison, Handel Architects, and Arquitectonica reflect the firm’s commitment to excellence and global standards.
These partnerships bring together diverse expertise, blending WVCA’s deep understanding of local context with the innovative design philosophies of international powerhouses. This synergy resulted in groundbreaking projects that set benchmarks for functionality, aesthetics, and sustainability in the Philippine architectural landscape.
The collaborative ethos that the Coscolluelas established continues to drive the firm’s growth, with every team member playing an integral role in shaping its projects. This culture of teamwork ensures that the firm remains at the forefront of architecture, consistently delivering innovative, functional, and compelling designs.
Adapting to Shifting Architectural Trends
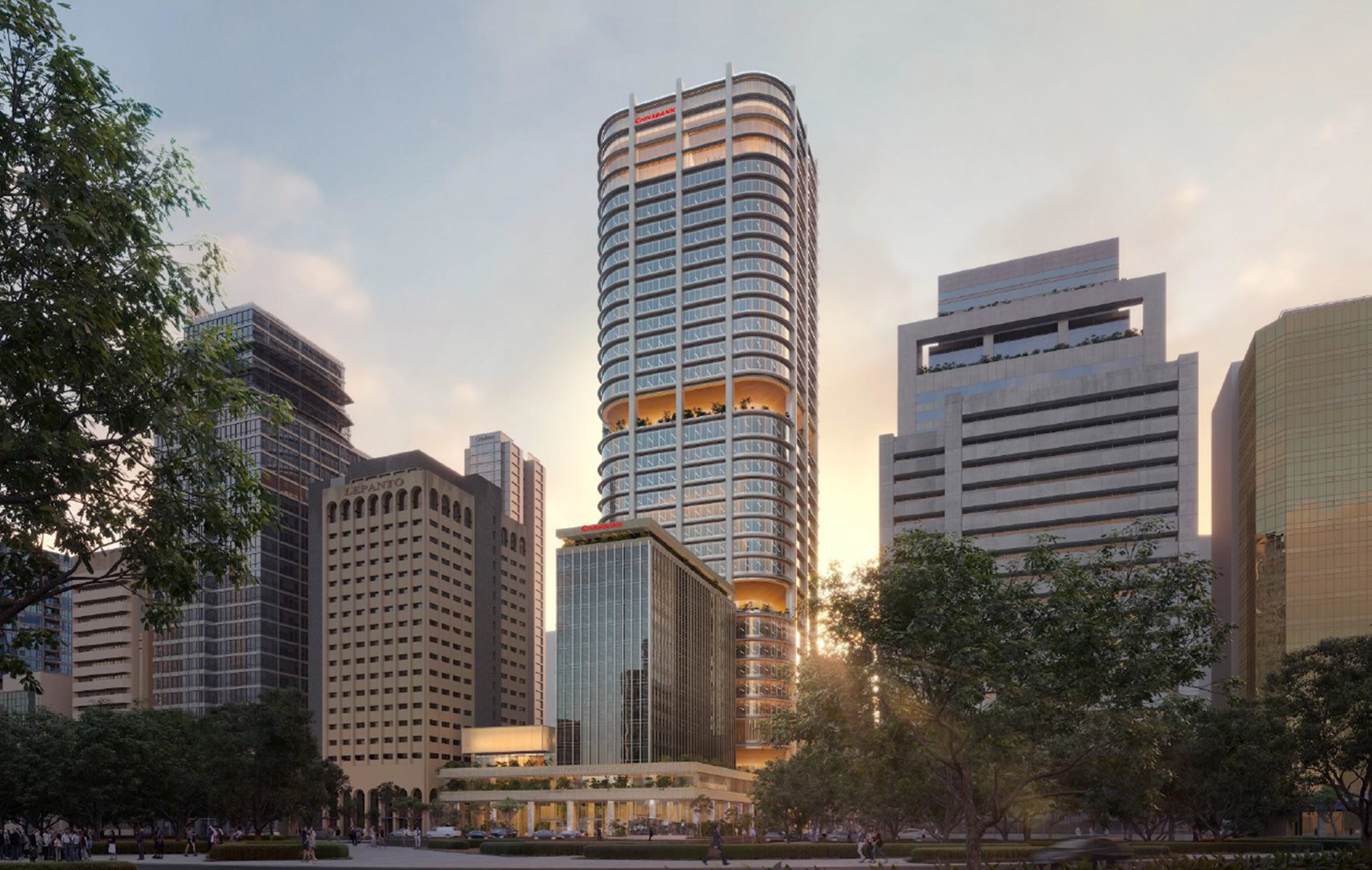
Since the firm’s inception, architectural trends have shifted dramatically, requiring adaptability and a forward-thinking approach. Early designs often featured concrete-heavy structures reflecting prevailing architectural styles. These utilitarian buildings were practical for the era, but as materials and technology advanced, so did the design aesthetic.
Over time, the firm incorporated modern elements, such as curtain wall constructions, allowing greater use of glass, steel, and other contemporary materials. This shift modernized the portfolio and enabled a more refined approach to integrating natural light and open spaces. Evolving trends brought challenges, including adherence to international standards, particularly for commercial and high-rise projects. However, Willy and his sons embraced these changes as opportunities to enhance their craft and push architectural boundaries in the Philippines.
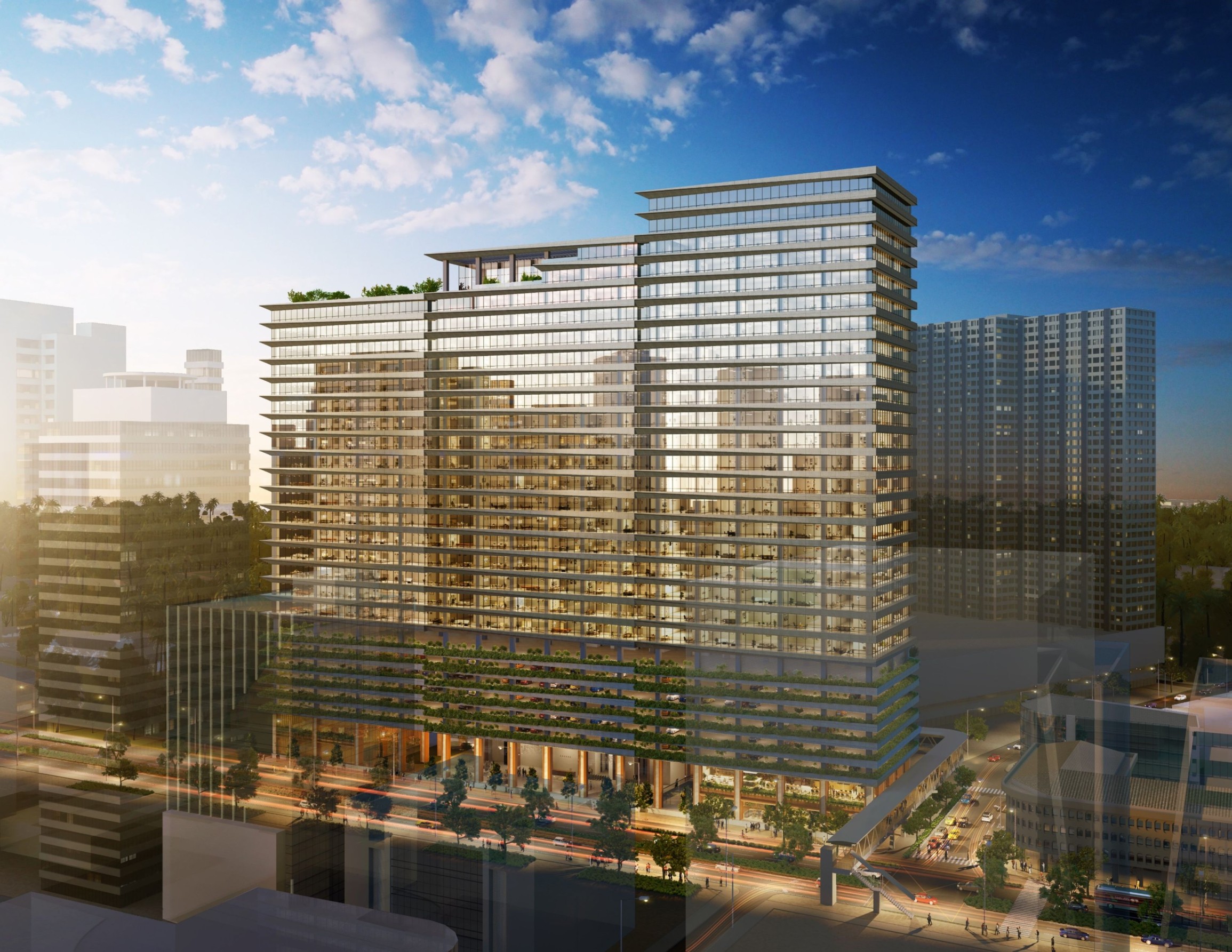
Despite the evolving trends, the firm has maintained its commitment to designs that balance modern aesthetics with functionality. The ability to adapt while staying true to efficiency, beauty, and practicality has been key to the firm’s success.
WVCA continues to demonstrate its leadership in the Philippine architectural scene, taking on some of the country’s most significant projects. Among its ongoing endeavors are the Chinabank Headquarters and The Yuchengco Center in Makati, which reflect the firm’s expertise in designing modern corporate landmarks.
In the residential sector, WVCA is shaping luxury living with the Velaris and Le Pont Residences in Pasig City. These set new standards for upscale urban living. Meanwhile, its work on large-scale commercial projects, such as the SM Clark Mall Complex, Robinsons Ermita Redevelopment, and SM Megamall Redevelopment, underscores its role in transforming the country’s retail and lifestyle spaces.
Client-Centered Design Philosophy
At the core of the firm’s philosophy is a client-centered approach, established by Willy from the beginning. Understanding client needs remains crucial, as the firm expertly translates visions into iconic, functional, and cost-effective structures. By maintaining open communication and balancing client desires with efficiency, the firm ensures each project reflects its architectural expertise and client’s vision.

The firm collaborates with foreign consultants for specialized commercial projects, bringing fresh perspectives and cutting-edge techniques. These partnerships elevate designs through advanced sustainability practices and technical innovations, keeping the firm globally competitive. As the architectural landscape evolves, the firm is positioned to thrive, blending tradition with modern trends while prioritizing collaboration, adaptability, and client-focused design.
When asked what he felt his greatest achievement over his 66-year career, Willy’s answer was most telling. Rather than naming any particular project, for Willy, it was about being able to forge strong, long-lasting partnerships with his clients. These relationships allowed him to design structures that literally house the country’s industry titans—buildings that are symbols of progress and enterprise.
Home of the Titans
Over the decades, WVCA has earned the trust of the country’s most visionary business magnates, shaping landmarks that define urban landscapes. The firm collaborated with Henry Sy, Sr. on the SM North EDSA Complex (1985), a trailblazing retail hub that set the standard for mall development. For George Ty and Metrobank, WVCA designed the pioneering Skyland Plaza (1988).
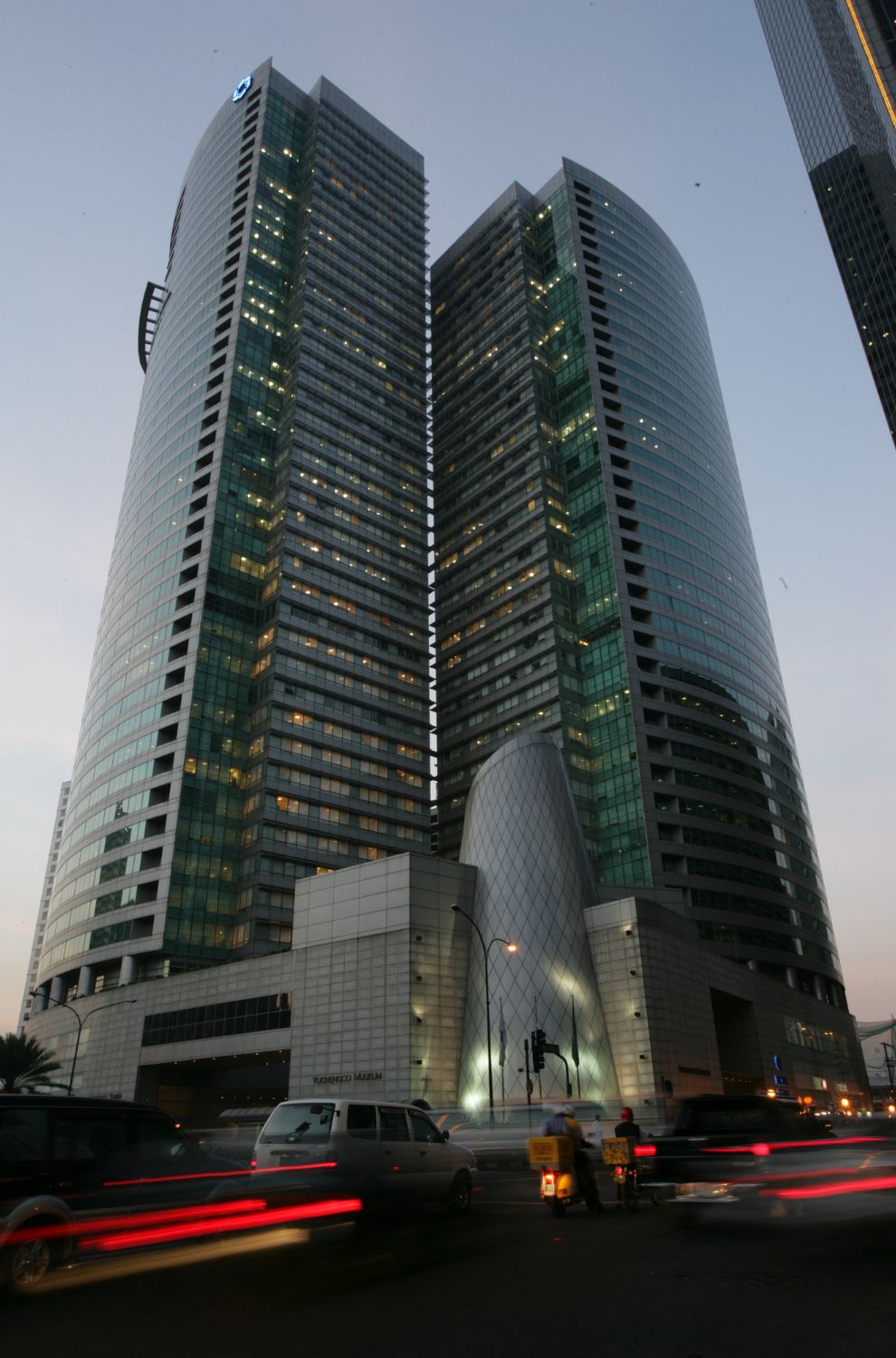

John Gokongwei entrusted the firm with Robinsons Galleria, a cornerstone of Metro Manila’s commercial evolution. Andrew Tan of Megaworld broke new ground by engaging foreign consultants, with WVCA leading projects like One Beverly Place and World Center in partnership with SOM. The RCBC Plaza, a defining piece of the Makati skyline, materialized under the vision of Alfonso Yuchengco. Through these collaborations, WVCA helped shape the narrative of Philippine progress, leaving an indelible mark on the country’s architectural heritage.
Giving Back: Building for a Better Tomorrow
While WVCA stands as one of the most successful architectural firms in the Philippines, its commitment goes beyond designing iconic structures. The firm actively lends its expertise to pro bono projects, creating spaces that uplift communities and improve lives.
Through partnerships with organizations such as the Philippine Disaster Resilience Foundation (PDRF), WVCA designed critical facilities like the Emergency Operations Center in Clark. It also assisted The Lopez Group / First Gen Corporation in designing disaster-resilient school buildings in selected areas affected by Super Typhoon Yolanda.
WVCA’s work extends to preserving heritage and enhancing spiritual spaces. They assisted in a structural investigation and restoration of the Manila Cathedral Belfry and renovated San Beda’s historic chapel. The firm also designed the Church of San Pedro Calungsod in Cebu and Henry Sy Hall at Assumption School in San Lorenzo, Makati, blending faith and function in spaces that inspire.
These projects embody WVCA’s belief that architecture shapes more than just skylines—it shapes lives. The firm dedicates its time and skills to worthy causes. In doing so, they prove that success becomes truly meaningful when shared with the communities they serve.
Looking Toward the Future: Continuing the Legacy
With Gary and Gil positioned to take over the firm, they commit to preserving their father’s legacy. They understand that the architectural landscape is ever-evolving, with advancements in technology, sustainability, and design constantly reshaping the industry. Their vision for the future blends their family’s strong traditions with innovation. And by embracing new methodologies, they honor the values that built the firm’s reputation.
Coscolluela sees innovation as essential for enhancing design quality and staying competitive. At the same time, they remain committed to their heritage, ensuring every project honors the principles of beauty, functionality, and client satisfaction. This tried-and-tested approach positions the firm for continued growth in the decades to come.

Read more: Michael Vincent Uy Shapes a New Era of Luxury in Design
Photographer: Excel Panlaque
Sittings Editor: Geewel Fuster
Art Director: Marc Pagdilao
Managing Editor: Katherine Lopez
Shoot Coordinator: Mae Talaid
