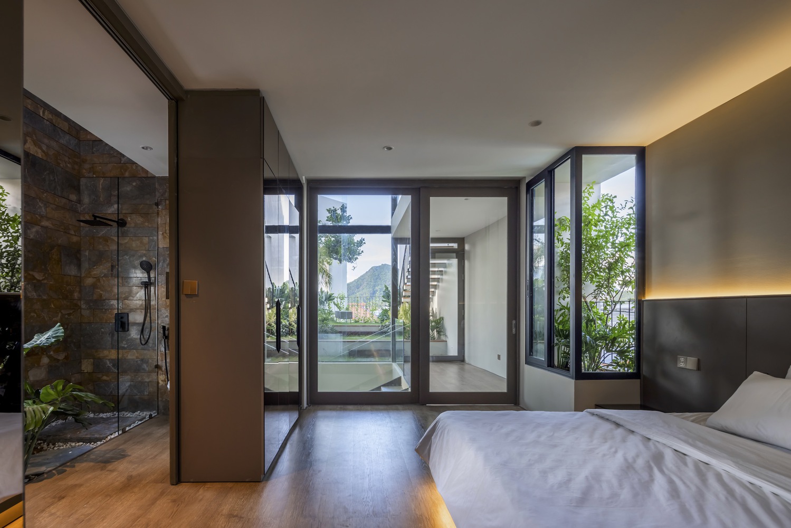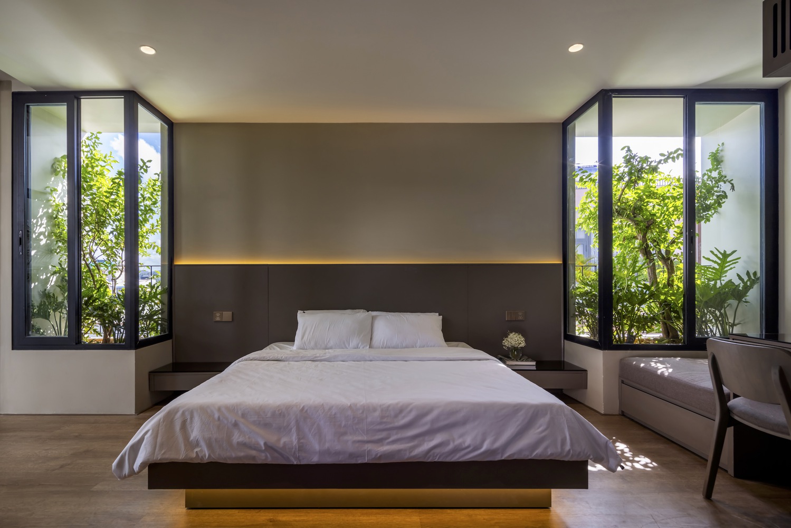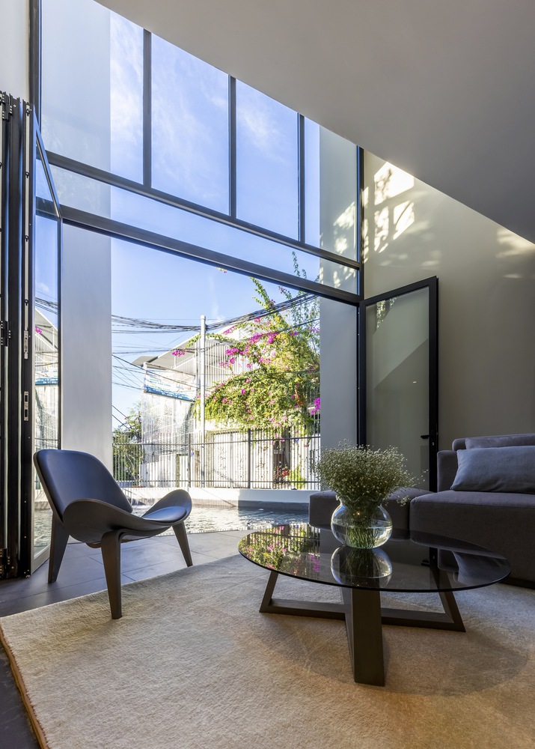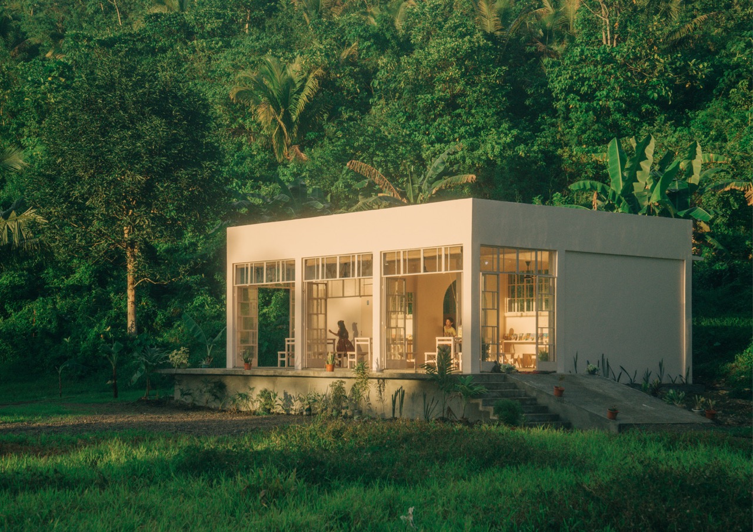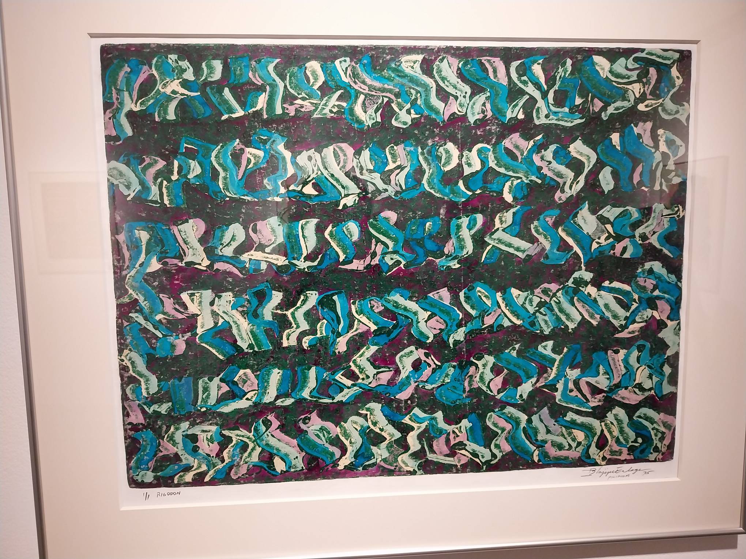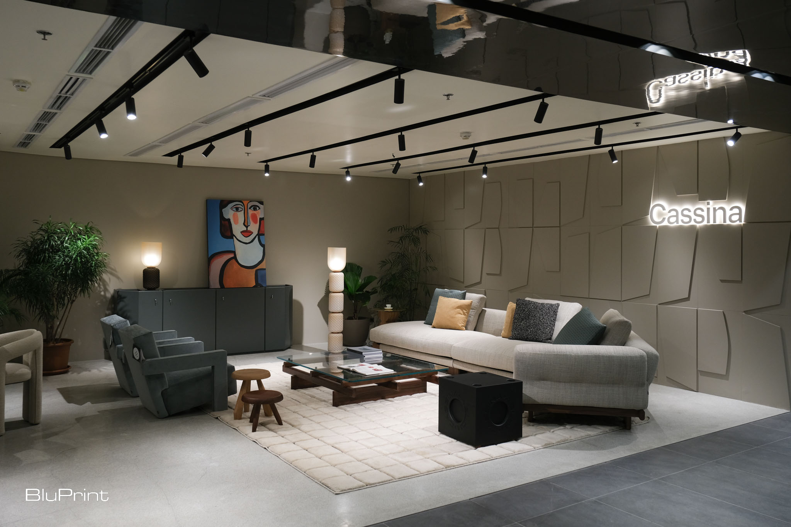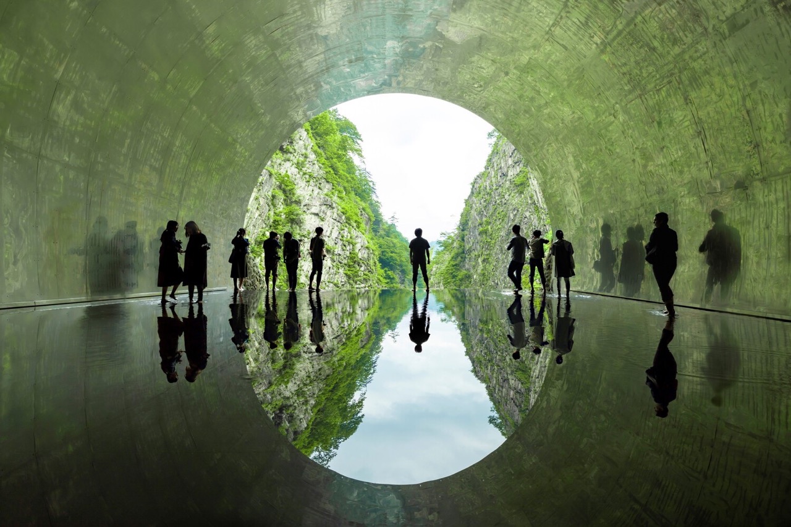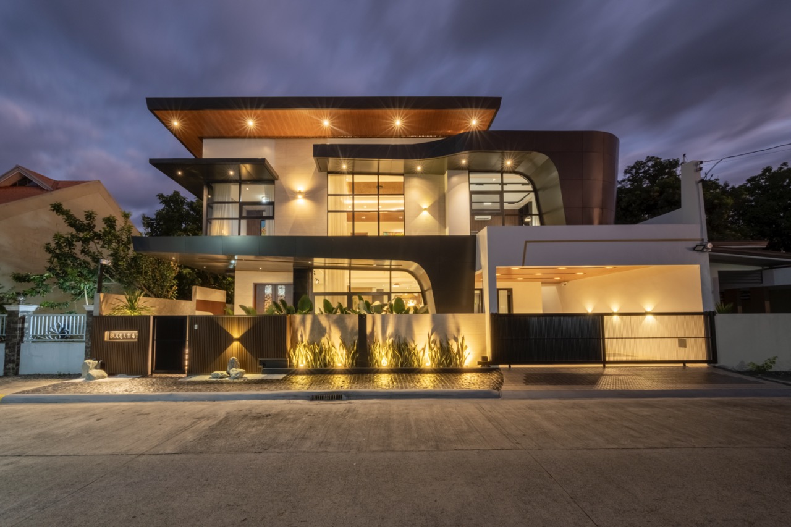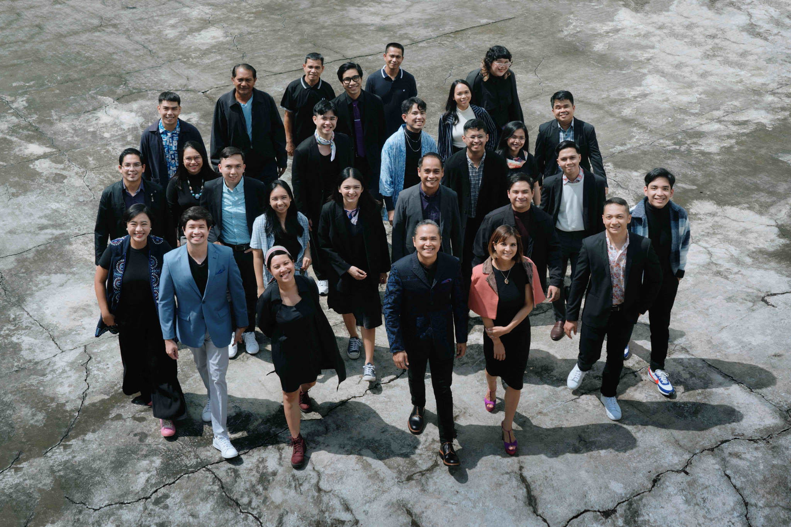The Children’s Learning Center in Mas-in Village is a multi-use structure designed to cater to the needs of a small village in Leyte. Scandinavian design studio Native Narrative uplifts the local community with a venue that enriches the mind and protects lives. Their design serves as an educational hub while doubling as an emergency shelter […]
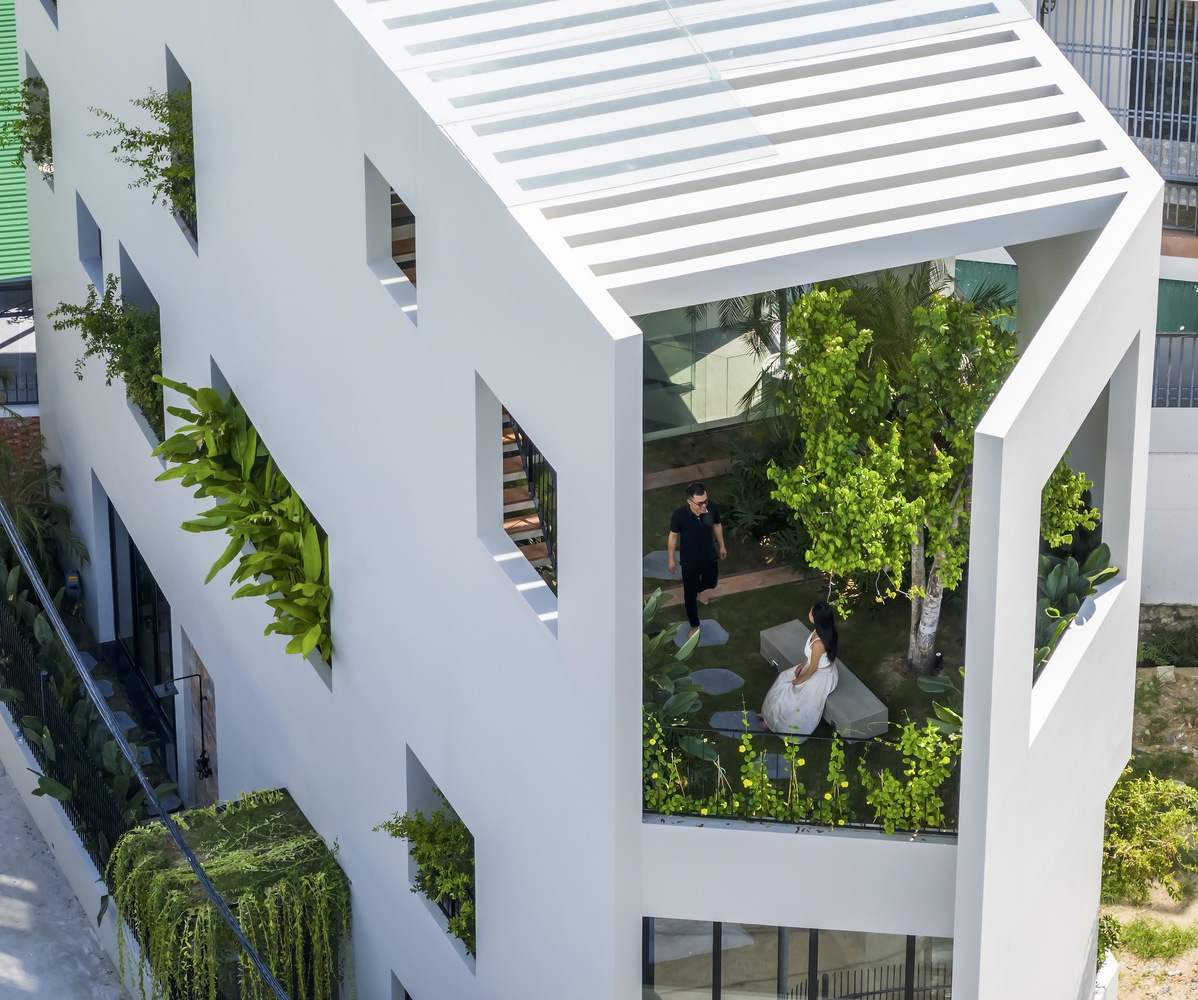
SkyGarden House: A Nature-Lover’s Home in the City
As the name implies, the SkyGarden House’s architecture elevates its green space towards the wide blue yonder. Pham Huu Son Architects artfully brings together minimalist and biophilic design to create a nature-loving home within urban Nha Trang, Vietnam.
Working With An Urban Site
Urban fabrics across the globe are filled with challenging and unique settings. This project’s site posed numerous constraints with its irregular shape and a total area of just 100 square meters. With a touch of creativity and mastery, the designers found opportunities within this set up to arrive at the structure’s design.
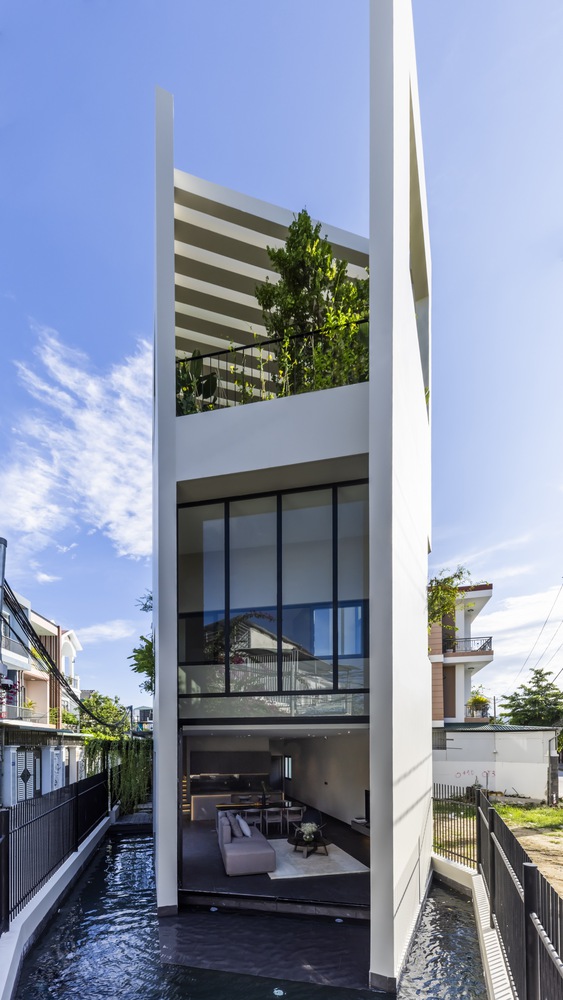
Firstly, a geometric trapezoid-like footprint aligned the structure with the site’s perimeter. The architects then minimized any ornamentation and instead went with an interplay of surface plans and volumes to add visual interest. A striking gap in the building’s envelope breaks the facade and exposes the pool, living room, and a rooftop garden. The sleek figure of the building and its minimalist tropes achieve a modernist aesthetic.
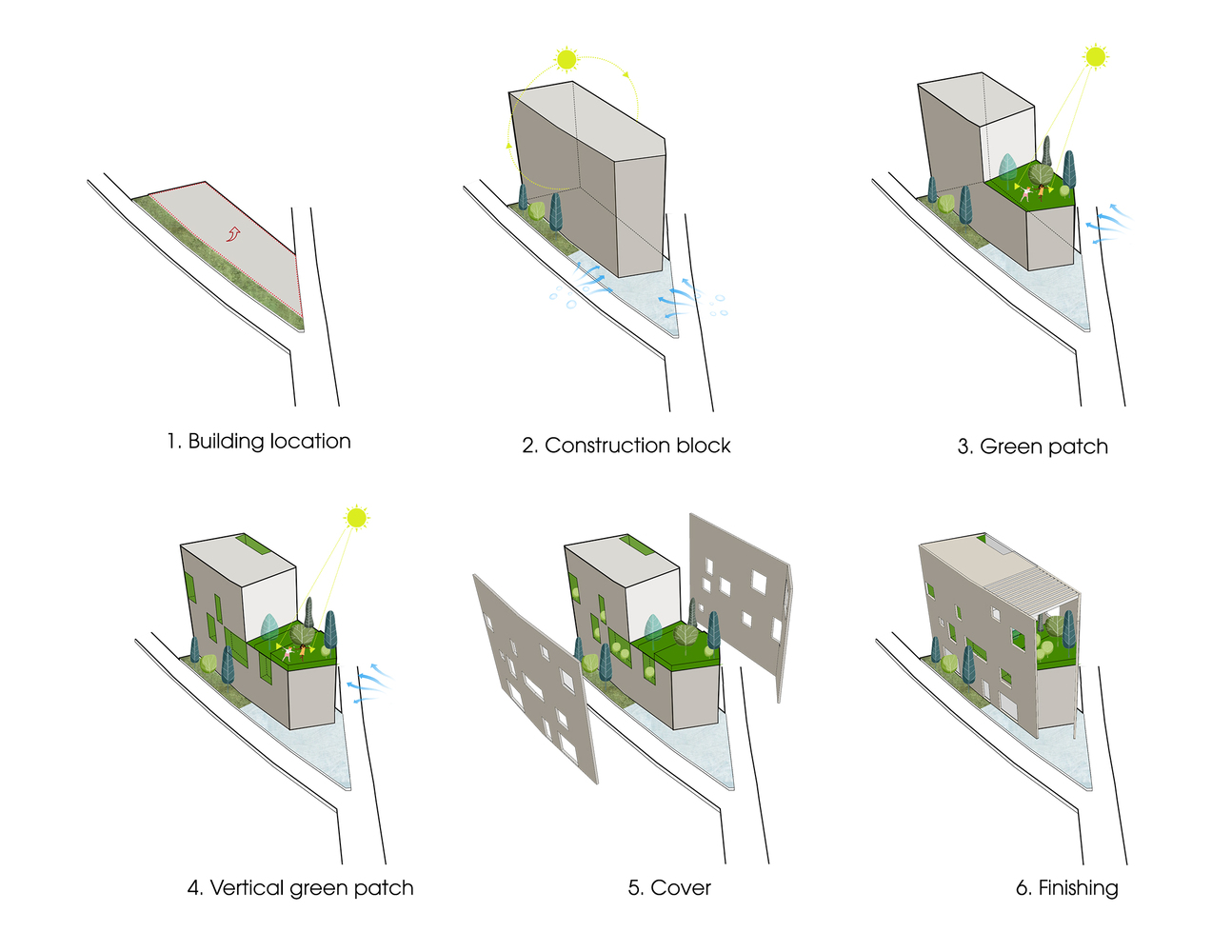
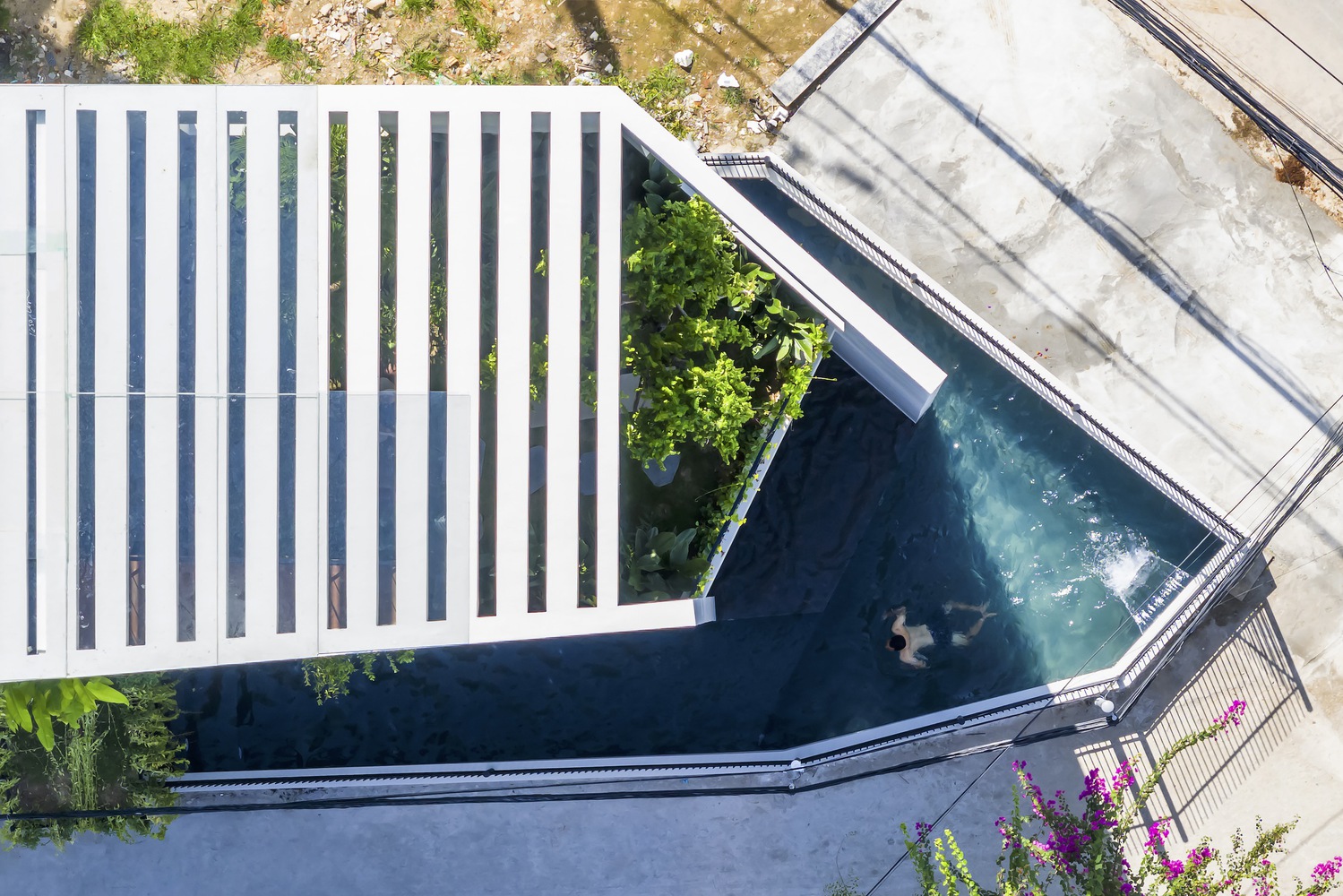
The nuances in the building’s design supports these spaces and makes them enjoyable to use despite the urban setting. Elevating the ground floor removes its visibility from onlookers and passersby. Metal fencing prevents unwanted access while maintaining visual openness. The flat roof allows the building to have 4 levels while remaining in tune with the height of the nearby structures. Doing so helps mitigate the limited site square footage by creating additional gross floor space.
Garden in the Sky
Biophilic design elements come to life as the primary contrast to the plainness of the structure itself. Gaps along exterior walls are filled with peeks into planting, which provide additional privacy and shading. Furthermore, exposing these plants allows them to be passively maintained as it fully receives the brunt of sunlight and rain.
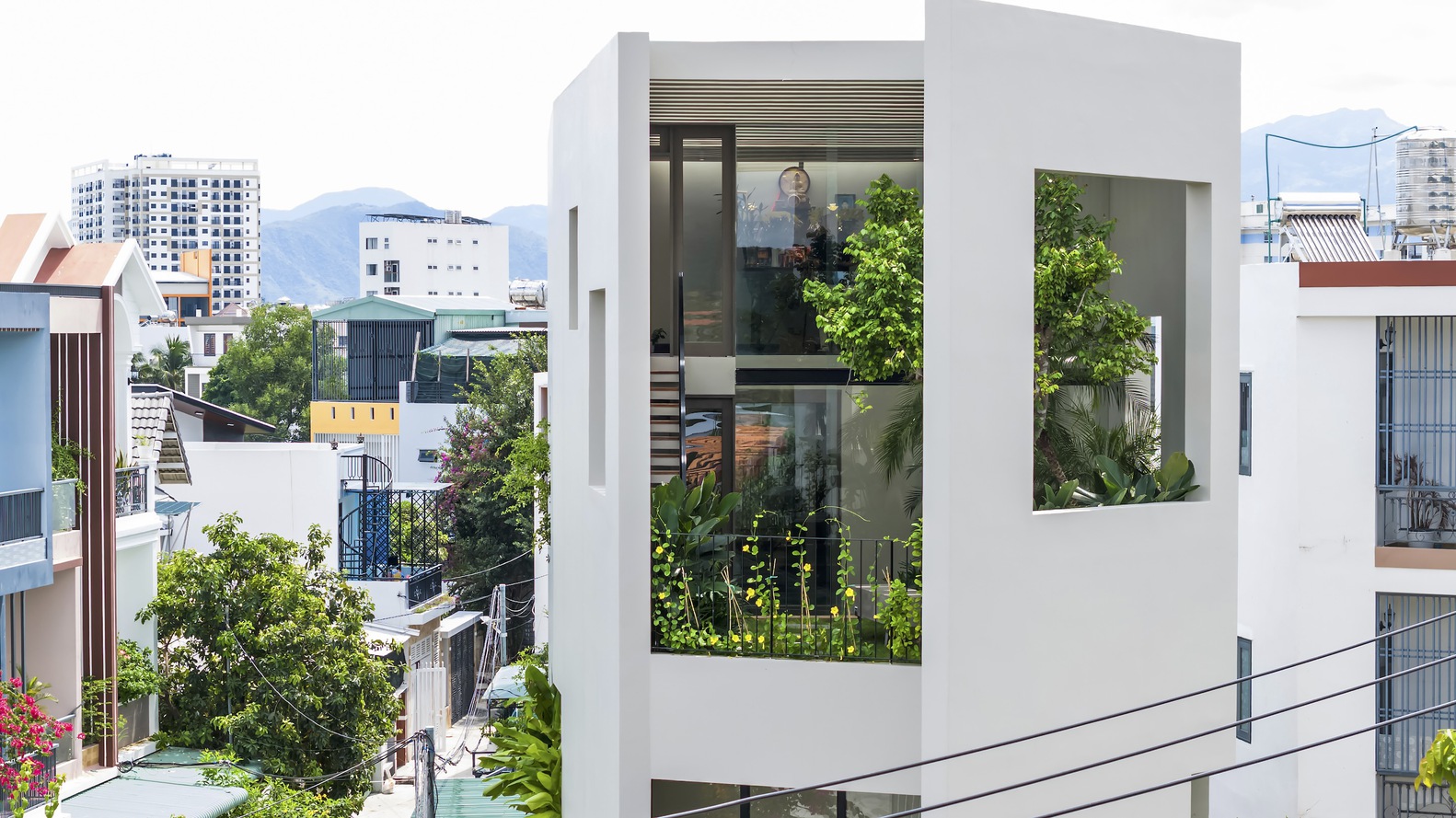
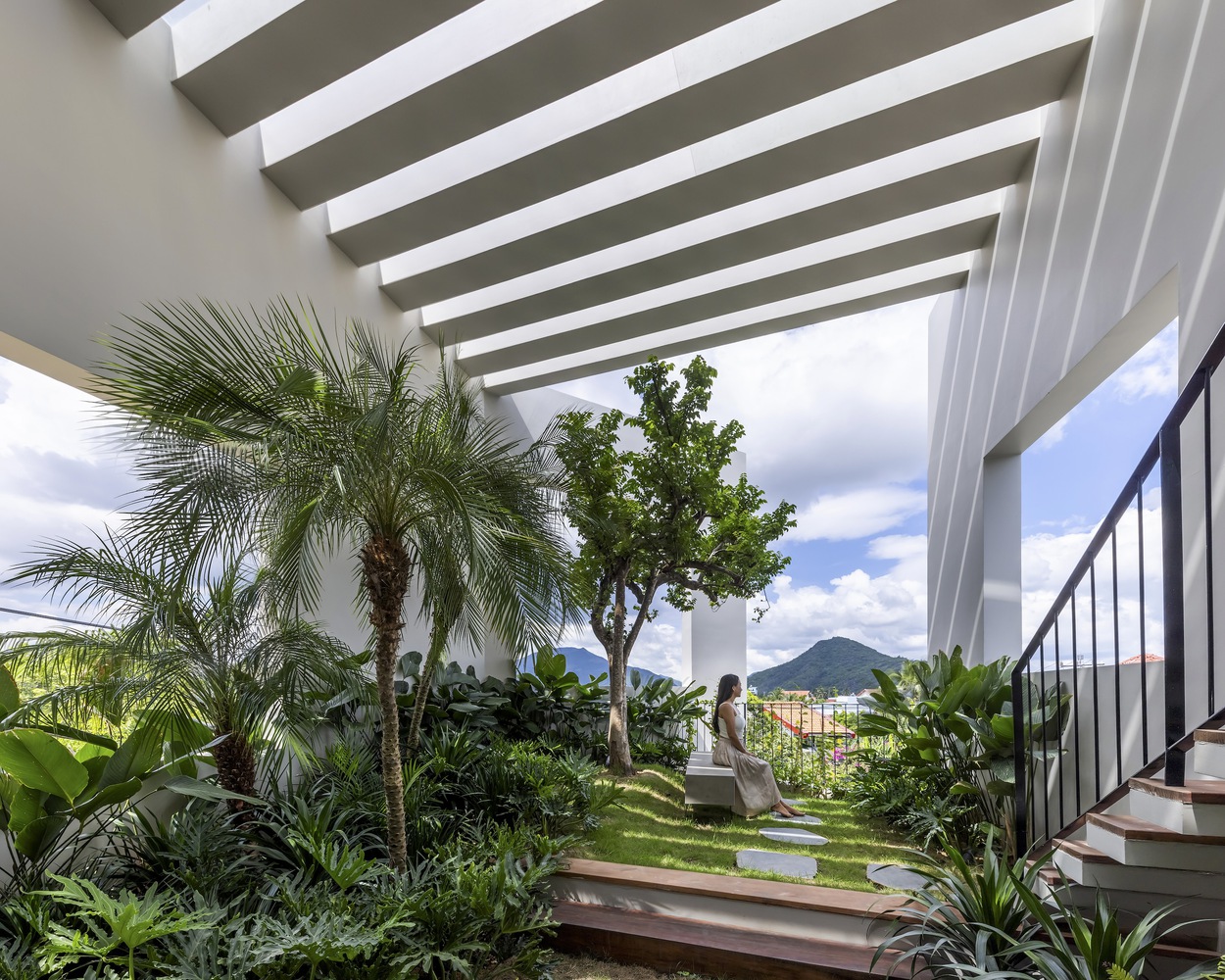
The key highlight of the SkyGarden House is the garden located on the third floor. Its charming landscaping features a central stone path that leads to a bench overlooking the city. This space incorporates an abundance of plants and strategically placed openings. The lush greenery brings the outdoors in, while the openings allow for natural light and fresh air to flow through. Because of this, one can enjoy the garden area regardless of the weather. Its secluded nature offers space for silence and contemplation.
Read more: “Architecture of Silence”: A New Book Celebrating Modern Filipino Architecture
These green design tropes are sustainable. The vegetation naturally cools and filters the air. Even in its urban setting, this density of greenery creates a microclimate favorable for its inhabitants’ well being. Furthermore, natural ventilation and lighting, through its vast array of openings, increases energy efficiency and mitigates consumption in a multi-residential setting.
Creating a Sense of Spaciousness
Once inside, one will immediately notice a profusion of glazing and glass present throughout the SkyGarden House. Extensive glazing, such as full-height windows and glass balustrades, further makes greenery visible throughout the structure. In response to its small building footprint, a double-height ceiling further adds a sense of spaciousness. The pergola-like flat roof filters light at a distinct angle while the foliage that lines the openings throughout does the same.
Design-wise, a minimalist palette of white walls, concrete floors, and wooden accent forms a sense of modernity. The sparse use of furnishing maintains the vacancy of spaces allowing one to freely move about. Sliding glass doors enable flexibility between spatial relationships and the flow between them. All of these coalesce into a building that allows the garden to shine and supports the idea of serene and uncluttered living. It’s a package that can be compared to an oasis amidst the hustle and bustle of city life.
Amenities-wise, the house features shared spaces on the ground floor, bedrooms on the second and third floors, and a luxurious master suite on the top level. A central open staircase divides each floor level and connects them through a variety of accompanied open-to-below sections.
Harboring Ease and Rest
Whether it be in its thralling “sky garden” or open pool, it’s clear this project naturalizes residential living in a profound way for its inhabitants to fully savor. An orchestrated combination of modernist design tropes, biophilic design, and an interplay of passive features create an environment that brings about an ease to daily life. The SkyGarden House is a striking example of how design can create a sense of spaciousness and connection to nature, even within a limited footprint.
Read more: Built Ecosystem: Tree House by ROOM + Design & Build
Photos by Hiroyuki Oki
