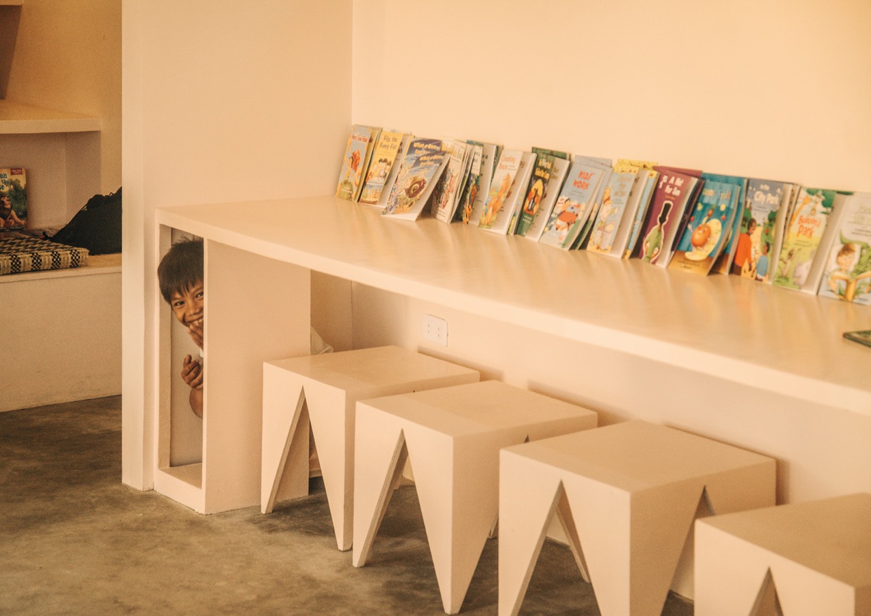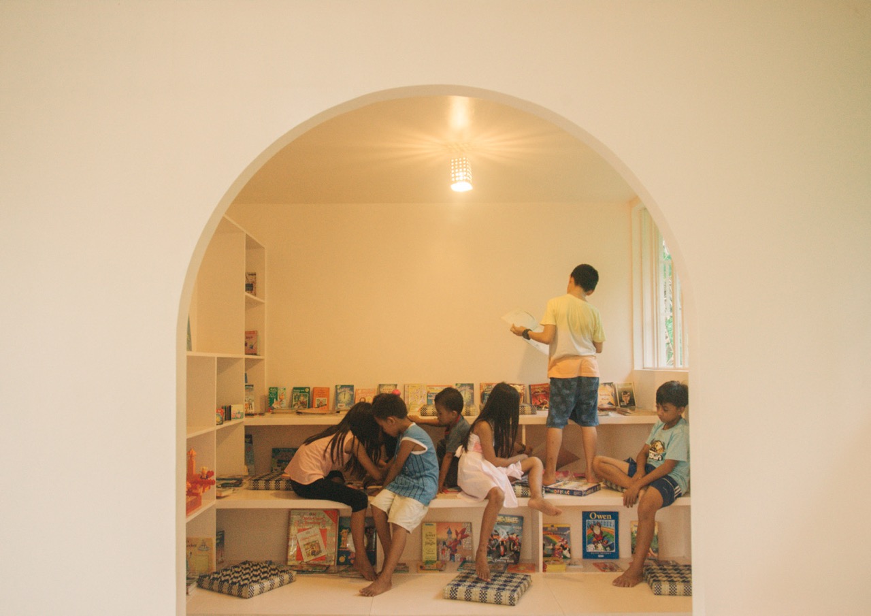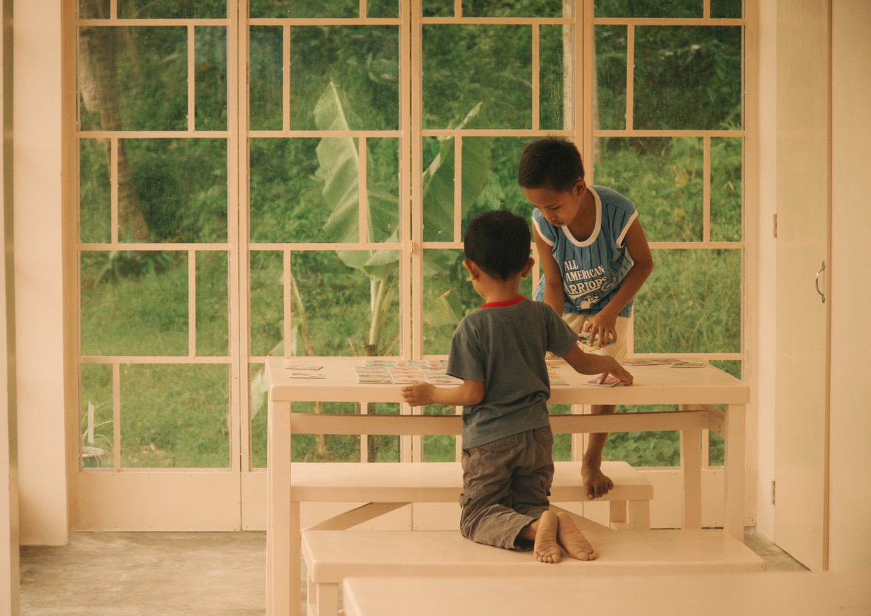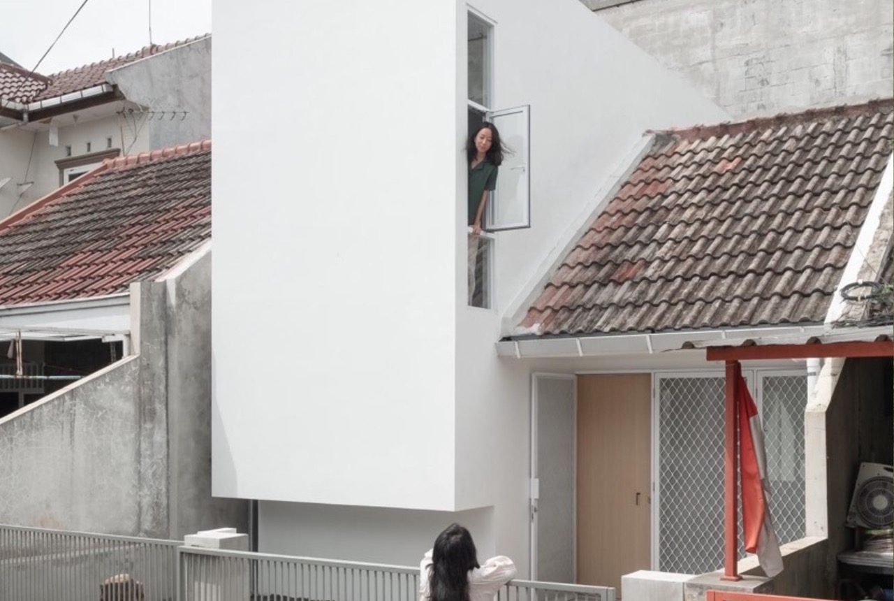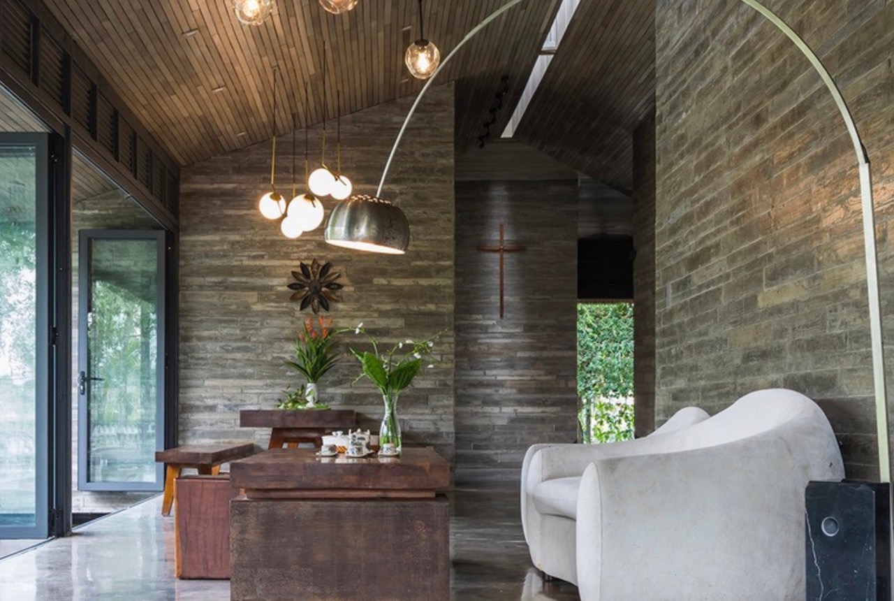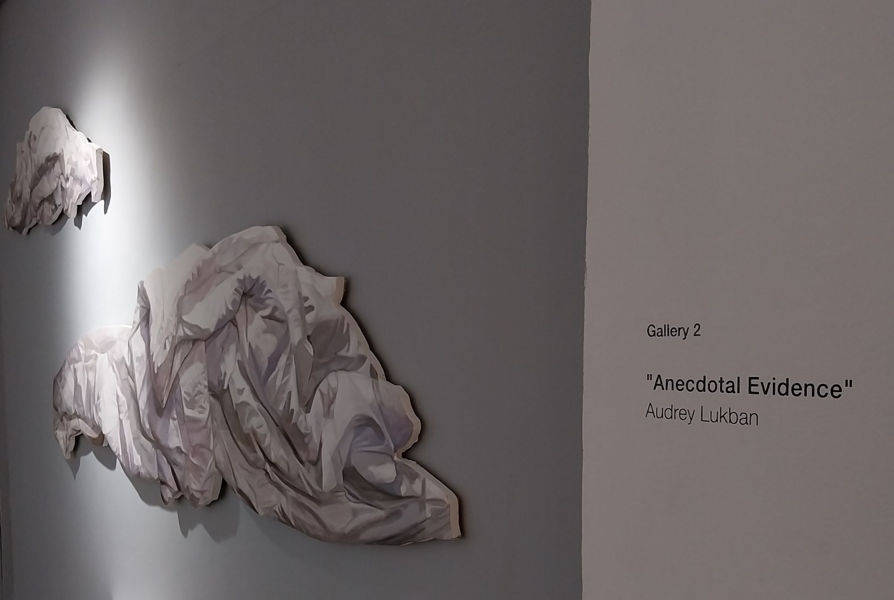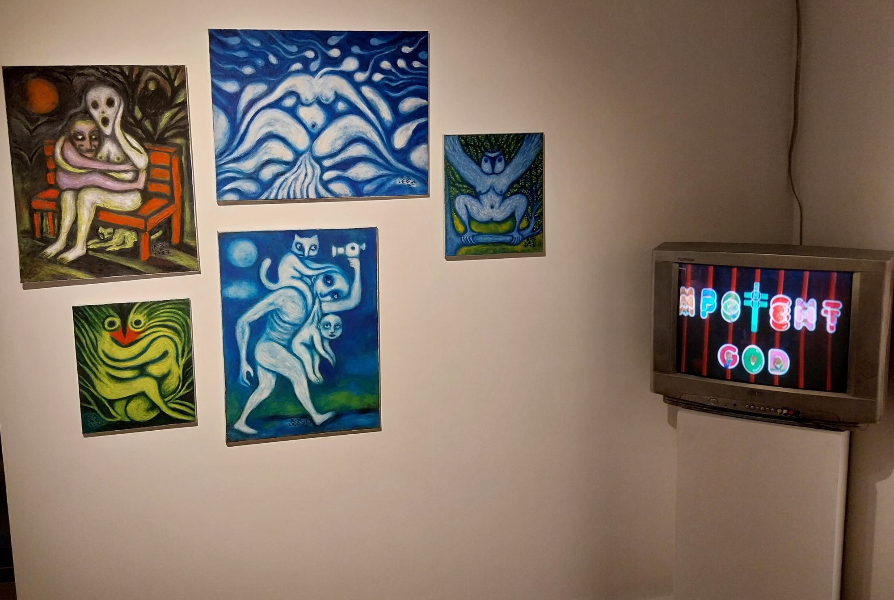Conceived by Dua Studio, the Half Half House is a renovation project that equally distributes old and new forms. It’s a balancing act of preservation, transformation, and addition that makes this home stand out amongst the urban fabric of Karawaci, Indonesia. The structure responds to its context by virtue of its scale and orientation as […]
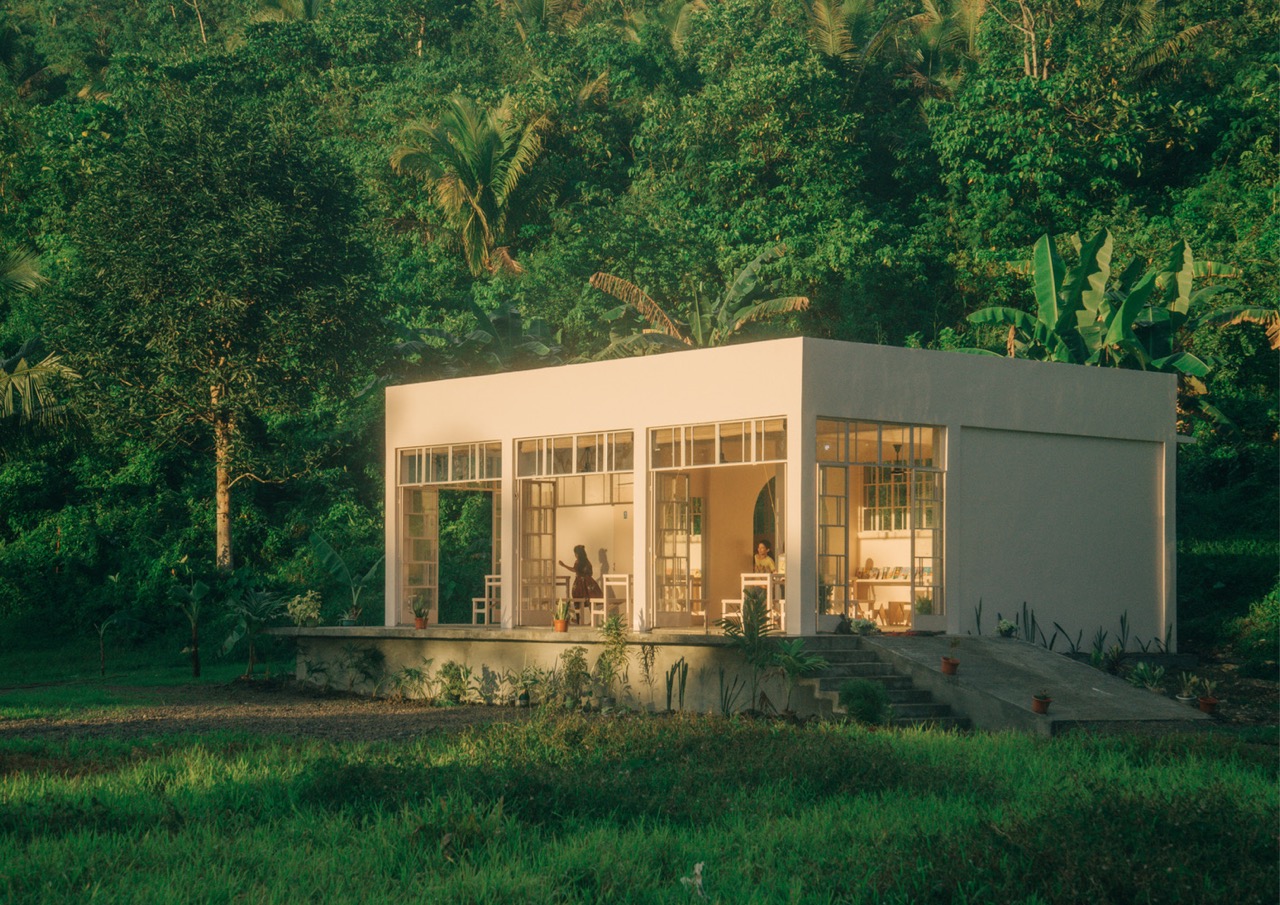
The Children’s Learning Center Designed for Leyte’s Youth
The Children’s Learning Center in Mas-in Village is a multi-use structure designed to cater to the needs of a small village in Leyte. Scandinavian design studio Native Narrative uplifts the local community with a venue that enriches the mind and protects lives. Their design serves as an educational hub while doubling as an emergency shelter through its well-thought out planning and construction.
Designing for the Youth of Leyte
The origins of the structure began with a collaborative spirit. Numerous stakeholders shared their needs and aspirations with the designers, prioritizing development and protection. Working hand in hand, they determined the best direction to build for the future generations of the area. The project aims to be a safe haven where children aged 4-17 could learn, grow, and thrive. A major concern they wanted to address is the need for sanctuary amidst the frequency of natural disasters that plague the region.
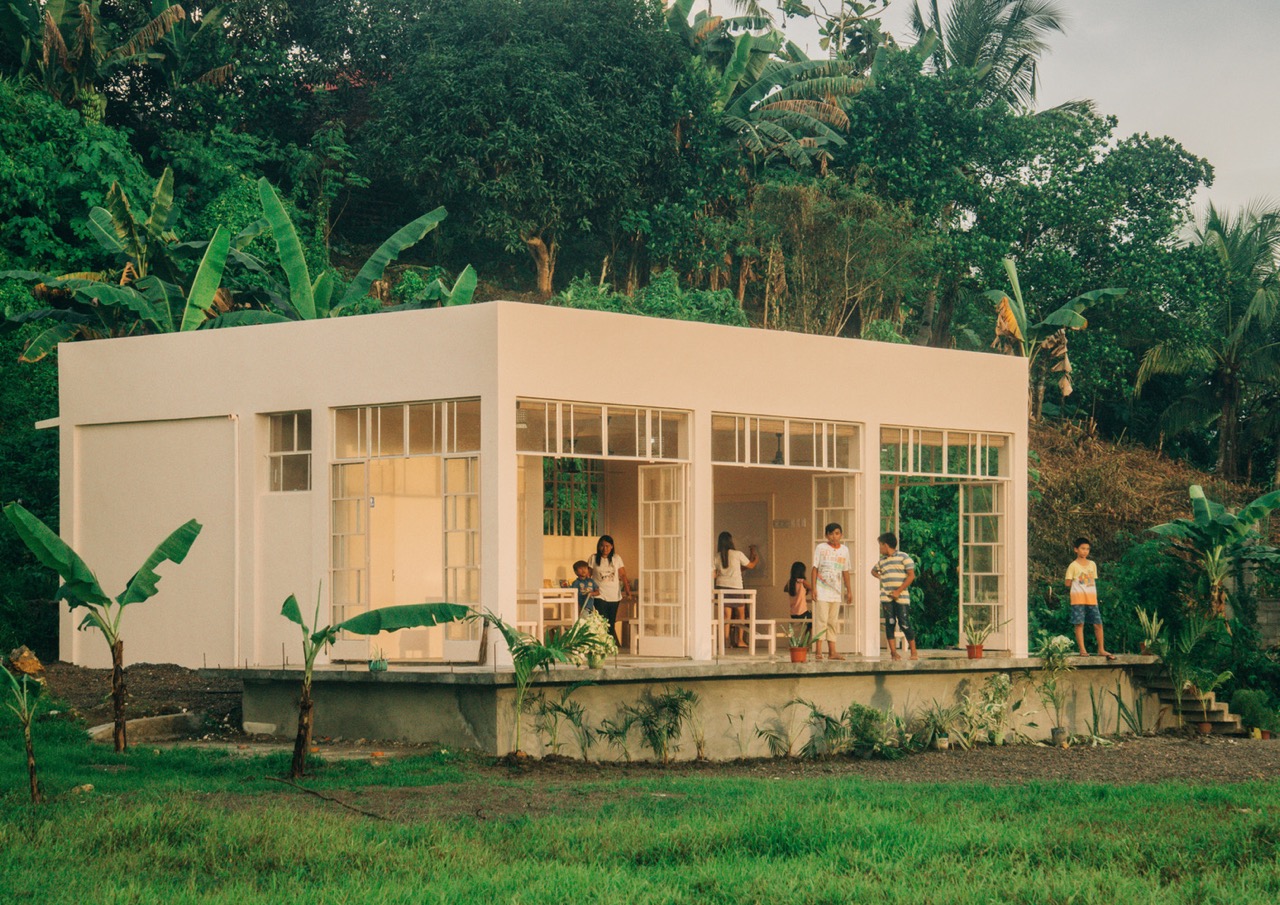
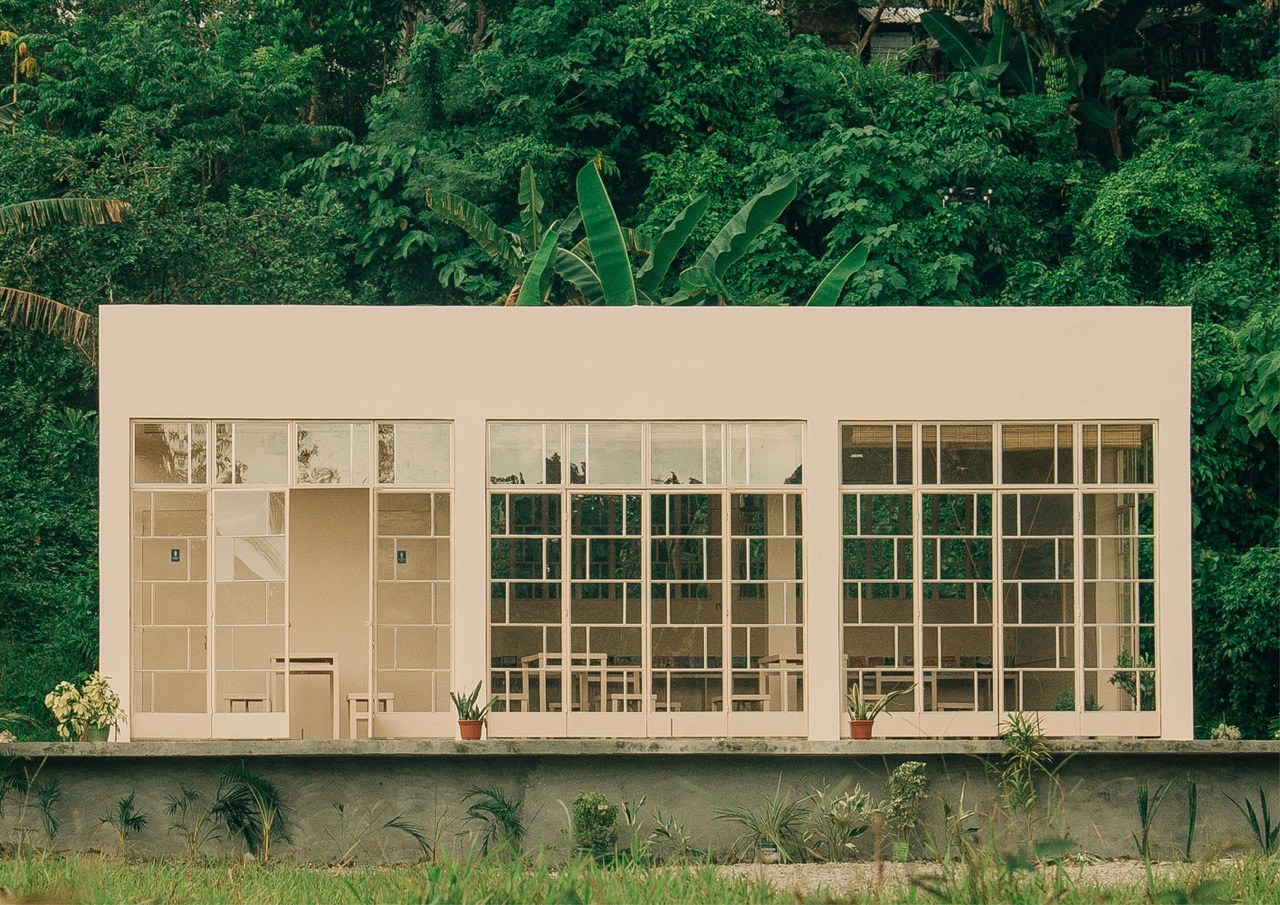
The design patterns itself from the vernacular architecture of the Philippines. The Scandinavian design firm reinterprets traditional elements through a contemporary lens. Furthermore, designing for children requires a more accessible and “kinder” type of spatial designing. Safety, ease of use, and sensory needs have to be met to make it conducive for learning.
The design’s clean lines, symmetrical layout, and minimalist build pay homage to the simplicity and functionality of our native structures. The elevated massing, for flood protection, and flat roof creates a sense of visual lightness. The center is able to blend in better with its tropical surroundings. Its modern twist is derived from its forward-looking spirit as new motifs are introduced.
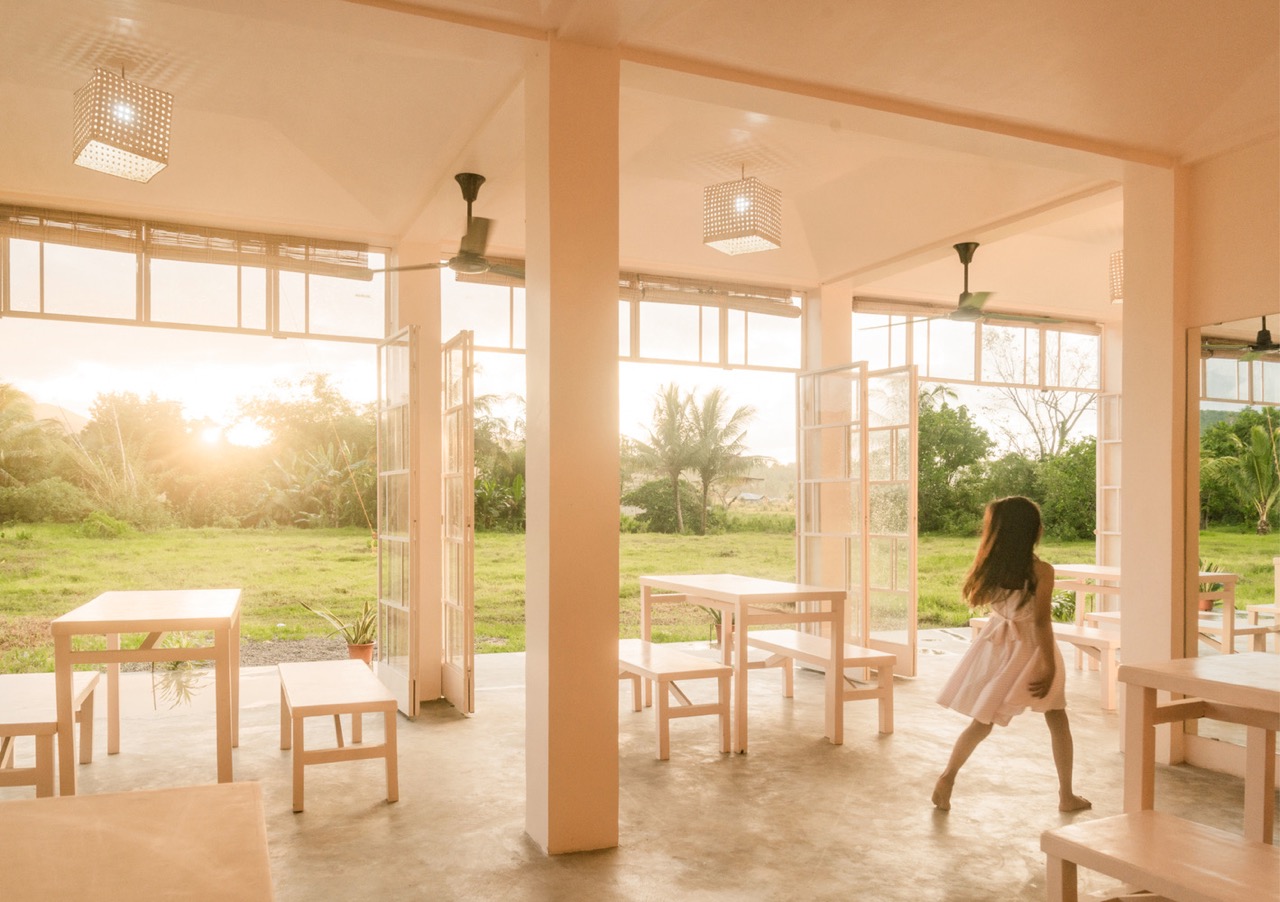
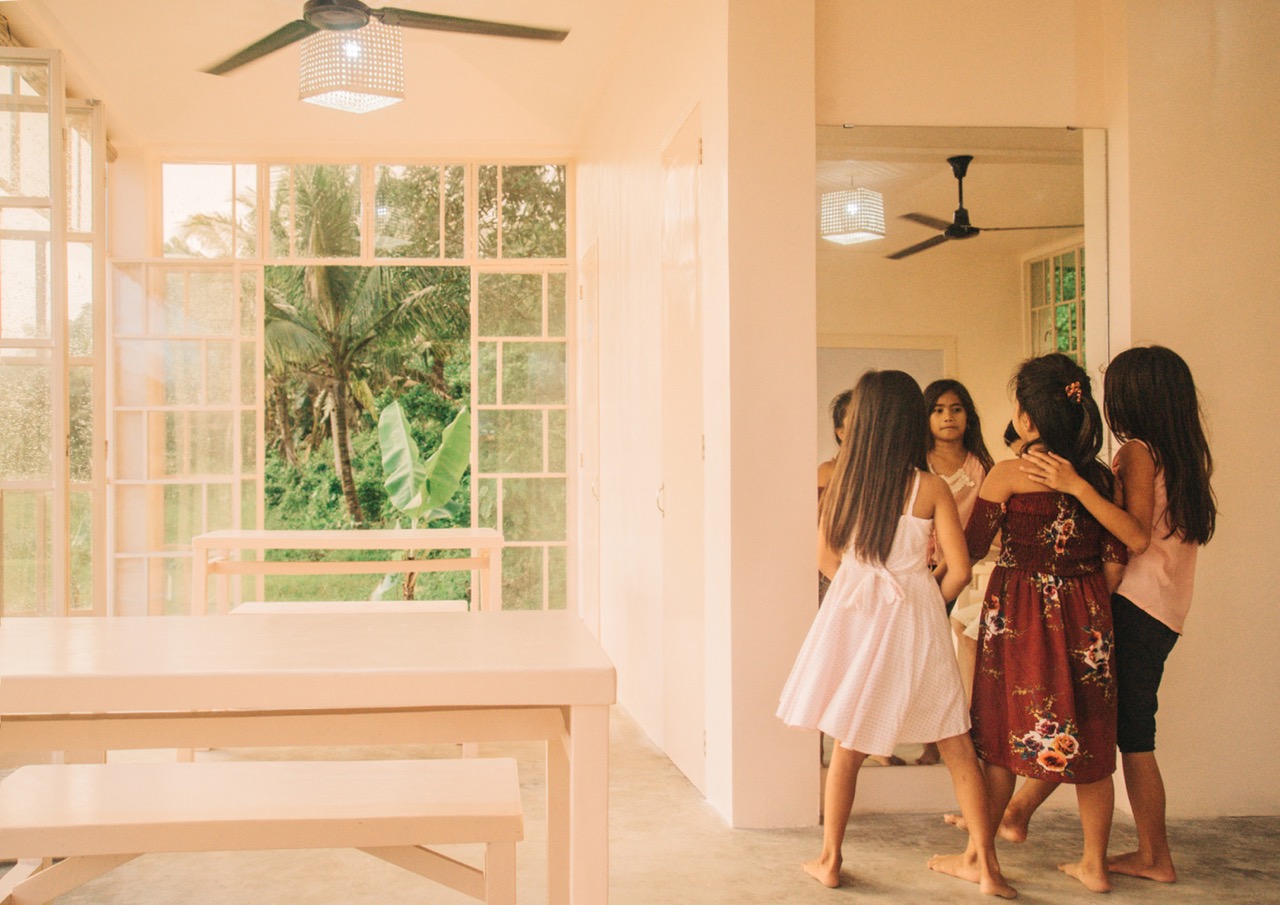
Large glazings make up the fenestrations as they allow ample natural light and ventilation to enter into the site. They’re structured in a repetitive grid-like arrangement that gives rhythm and order. The extended overhang forms a “lanai” and establishes a strong indoor-outdoor connection while buffering the hot humid climate. The choice of the location immerses children to grow up around the lush landscapes of Leyte as they can freely play in and engage with the natural world.
Resilience and Growth
Disaster-resilience is a major guiding principle in the design. The Children’s Learning Center draws upon ingenious forms of engineering to meet the conditions such as typhoons, earthquakes, and floods. A robust system of reinforced concrete columns, hollow block walls, and a lightweight metal roof meets these disasters heads on. The symmetrical layout and raised foundation further strengthens these structural elements. In totality, the center is well-poised to withstand any natural phenomena that comes its way.
These elements protect the interiors, which are designed to be a haven for children. The open and flexible interior is a blank canvas meant to cater for the diversity of education. As with its intended age range, the structure can adapt to the youths’ evolving needs as they grow older. Every square meter ignites curiosity and foster growth thanks to its thoughtful planning. From quiet reading nooks to expansive spaces, the space manages to accommodate these various facts of development.
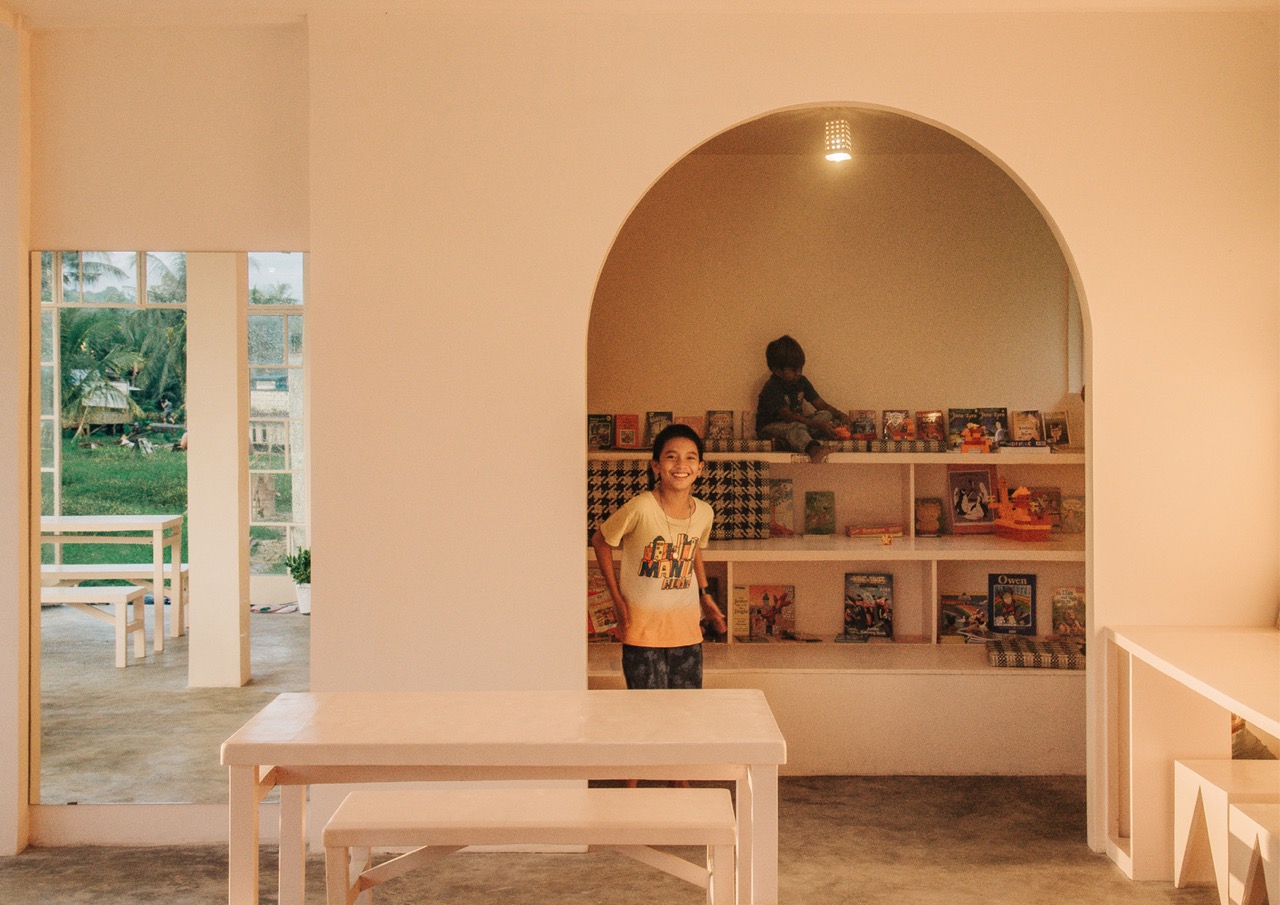
The restrained material and color palette creates a calm and uncluttered environment. The natural light and air that floods into the space further adds to this ambience. The polished concrete floors provide a smooth surface for the kids to play while also being durable enough to endure such wear and tear. Movable lightweight plywood furniture makes rearrangement and adaptability easy. Locally crafted woven pandan mats add character as they connect to native weaving traditions. Likewise, the lighting fixtures appear to use woven rattan as they playfully filter light.
Sustainable Support for the Future
The Children’s Learning Center uses the power of architecture to drive positive change in underserved communities. The design’s simple and yet excellent planning manages to achieve a sustainable, resilient, and empowering model for youth infrastructure. Choosing locally available materials and construction techniques make it easier to replicate. Additionally, local labor constructed the facility under supervision, supporting the village’s economy and capacities.
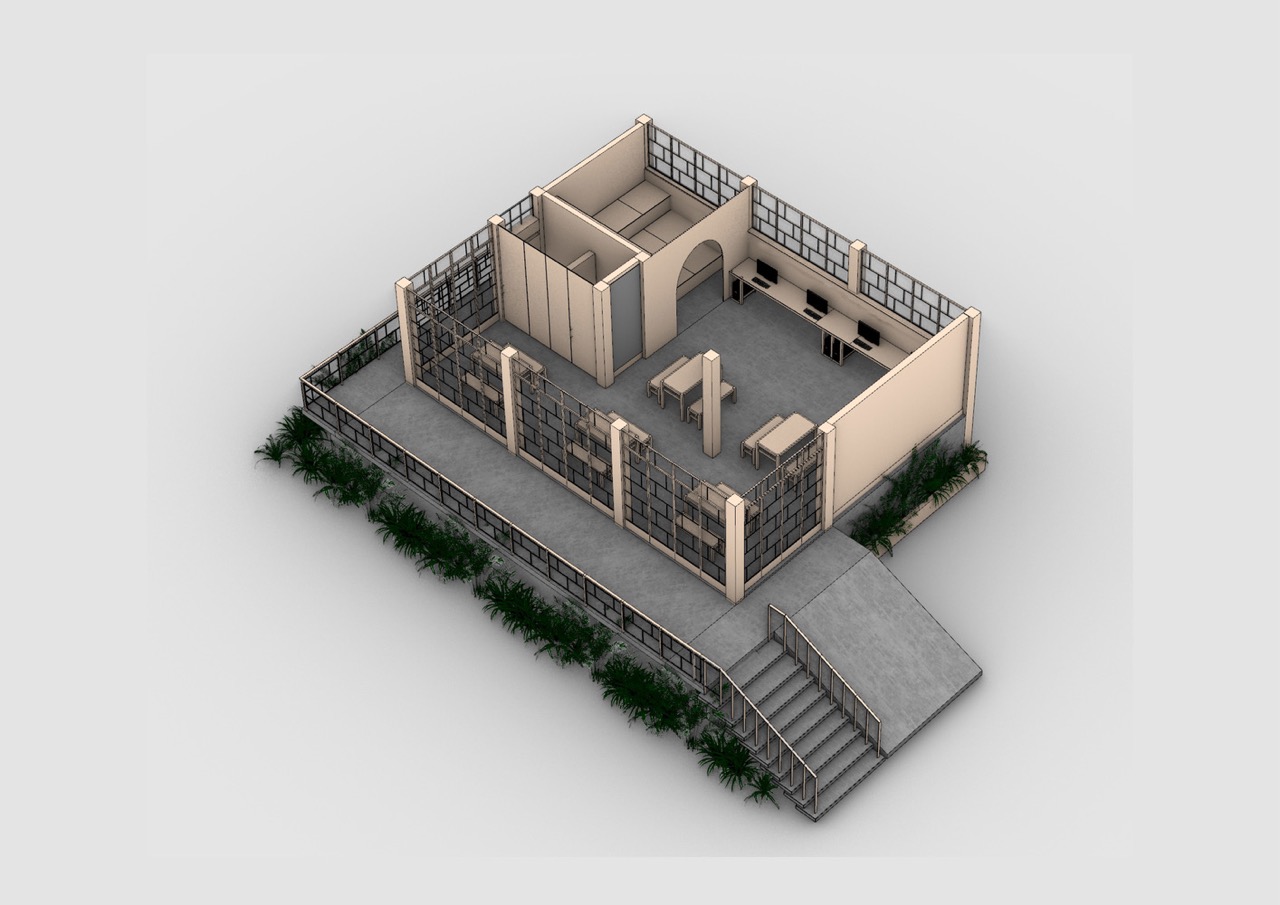
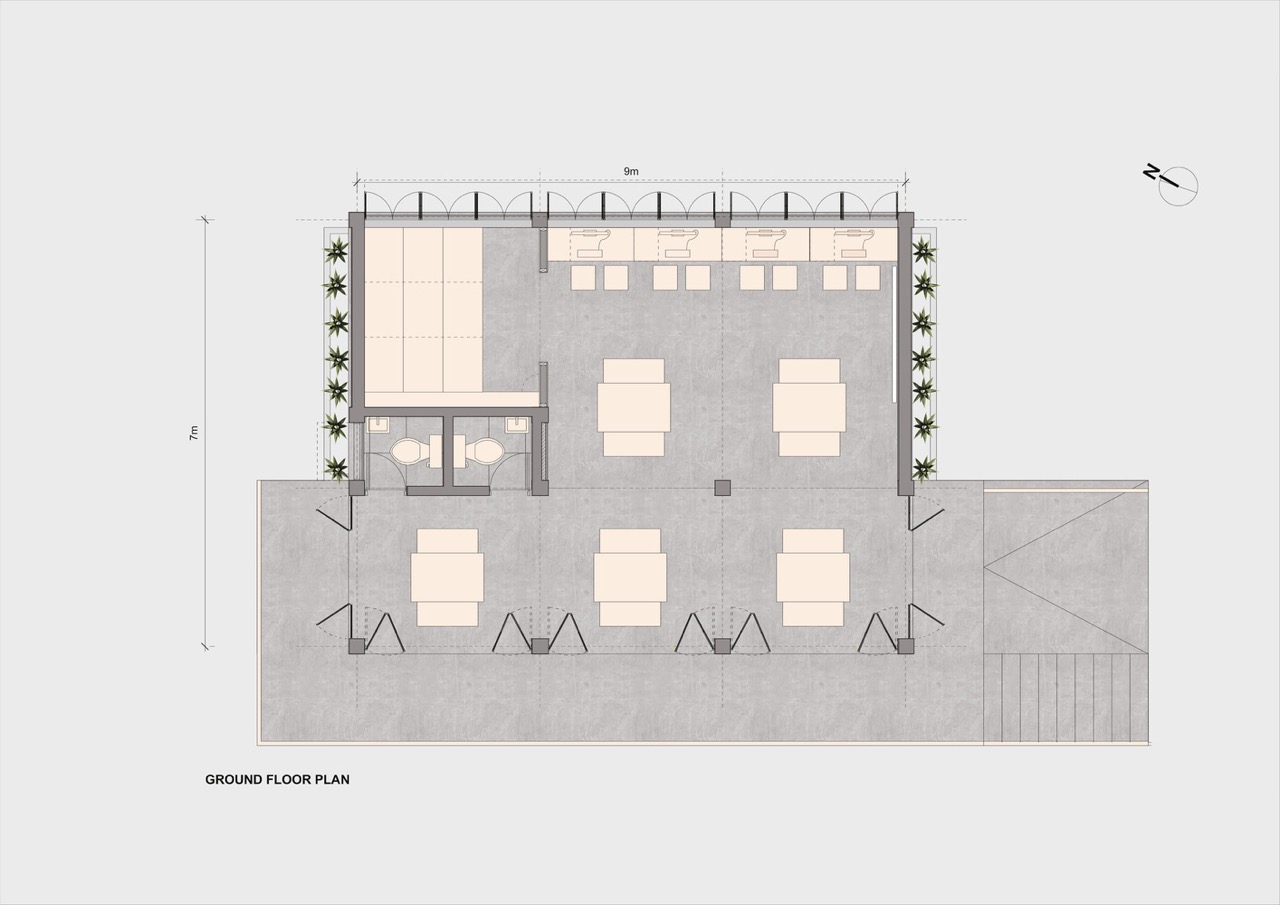
Native Narrative’s consultative approach with a variety of stakeholders and entities births this community asset for the betterment of the community it serves. Its multi-functional approach to resilience, investing in the future while protecting the present, is a classic example of the role that architecture can play in building up a populace with its design.
Read more: Mastering Resilient Architecture in the Face of Climate Change
Photo credit: Jakob Gate
