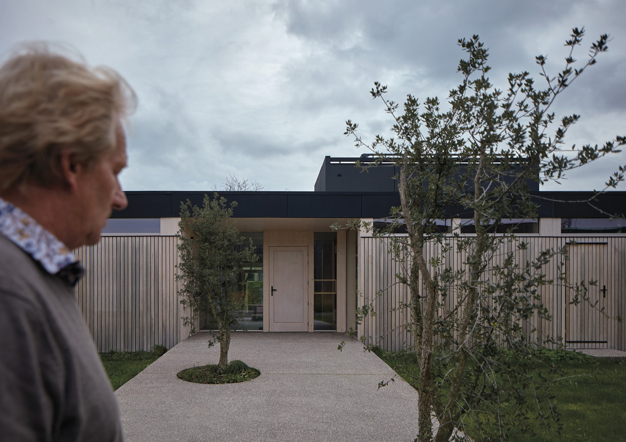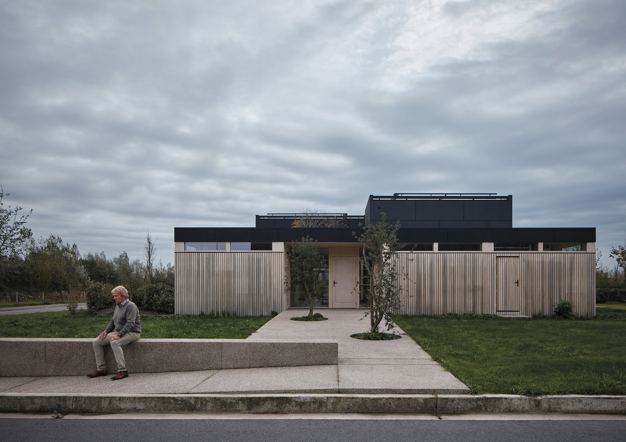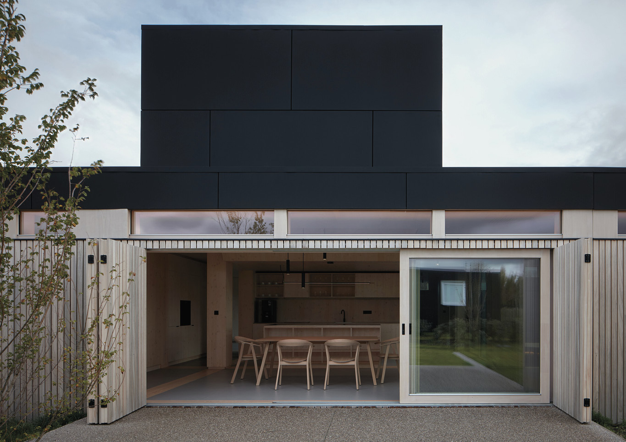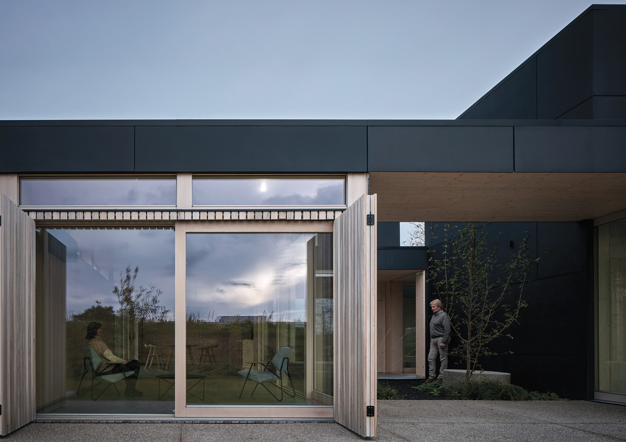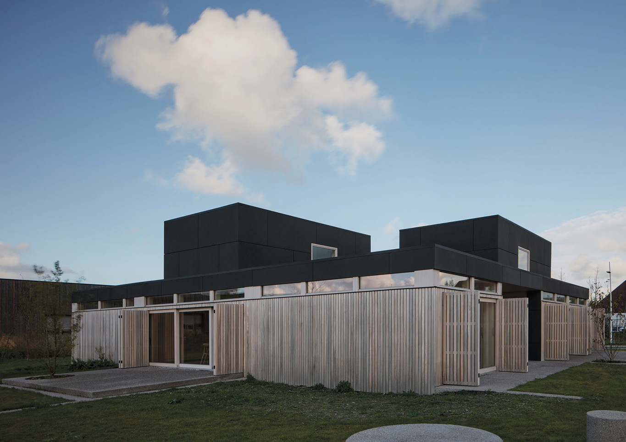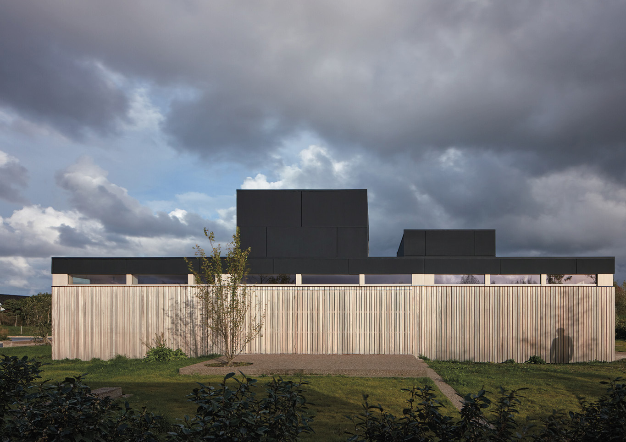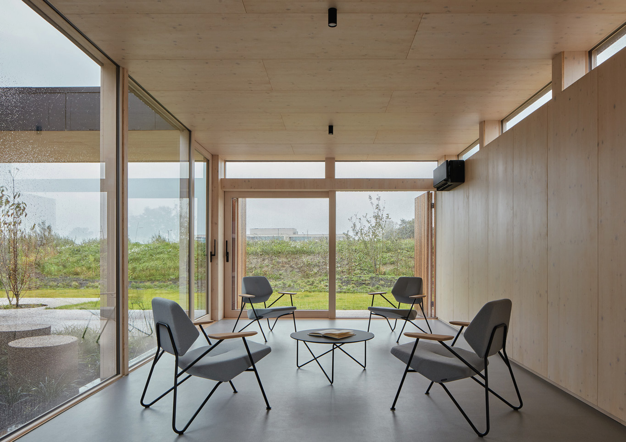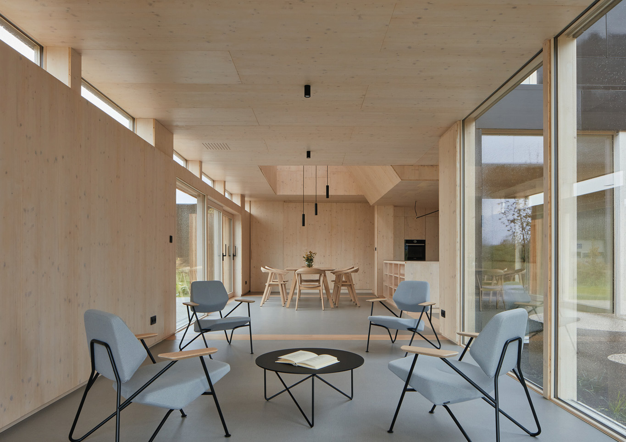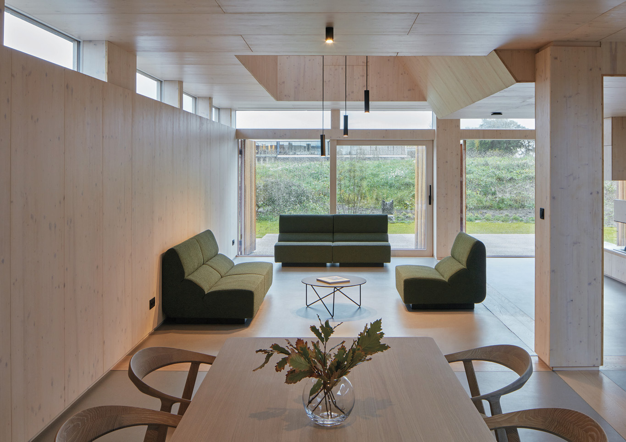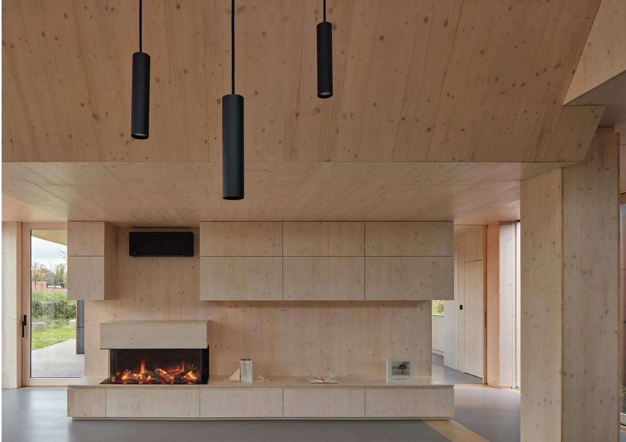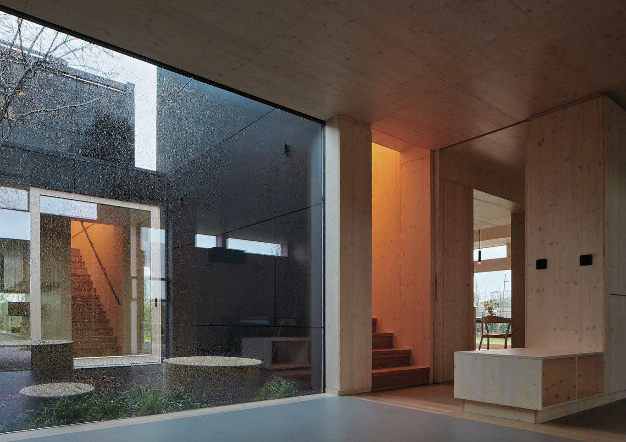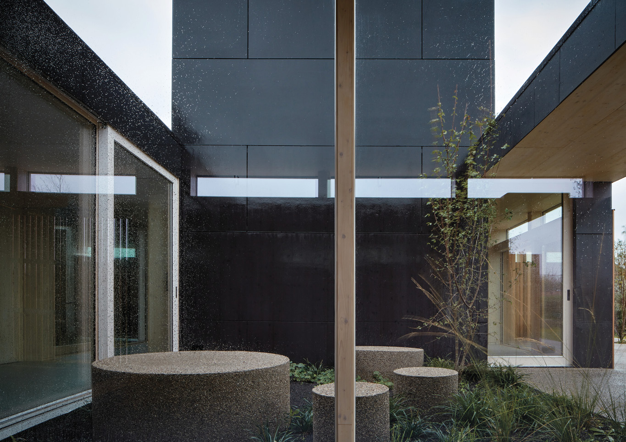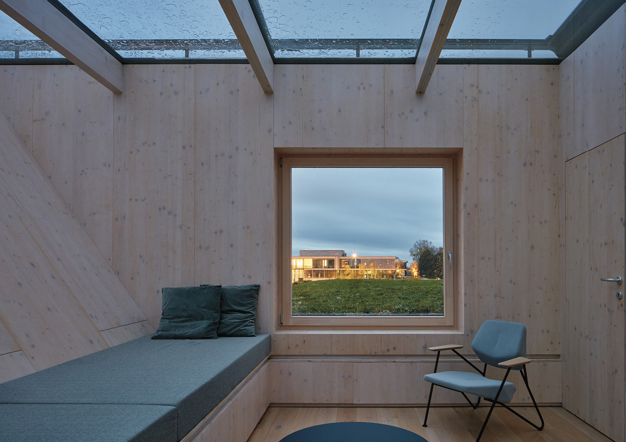
Warm Nest: The First Maggie Care Inspired Facility in Belgium
Maggie’s Centers are a network of drop-in health facilities that aim to cater to those unfortunately affected by cancer. Maggie’s Architecture and Landscape Brief outlines standards that these establishments can utilize for their planning and design. The AZ-Zeno hospital is the client and was in touch with the Maggie care organization. They commissioned Ark-Shelter and ARCHEKTA to work on Warm Nest.
Designing a healing and restorative facility like a Maggie care center is an honor for any architect. Many architects have designed Maggie centers before, such as Gehry, Zaha Hadid, Rem Koolhaas and many more. Seeing this project as a snapshot in the long list of initiatives to support truly restorative design, one piece is to contribute to the honorable path of creating healthy and healing environments.
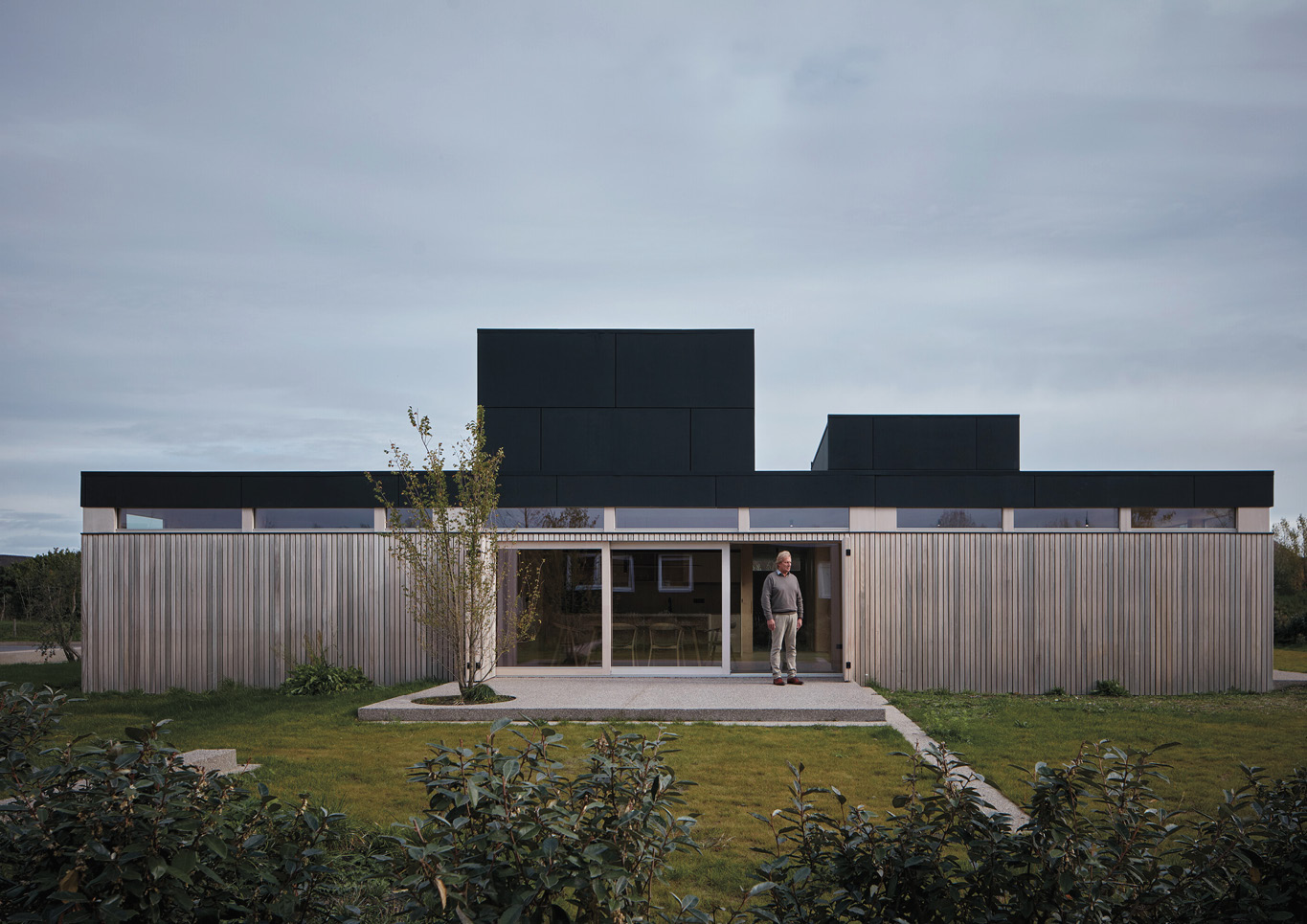
Designing Spaces That Heal
The name of the project “ Warm Nest” reflects its concept that aims to be welcoming and non-intrusive. In designing for sick users, it’s only apt that spaces encourage social support while also leaving room for quiet reflection and rest. The goal is to create a building that caters to the physical, mental, and psychological needs of a patient and their loved ones.
Spaces for Support
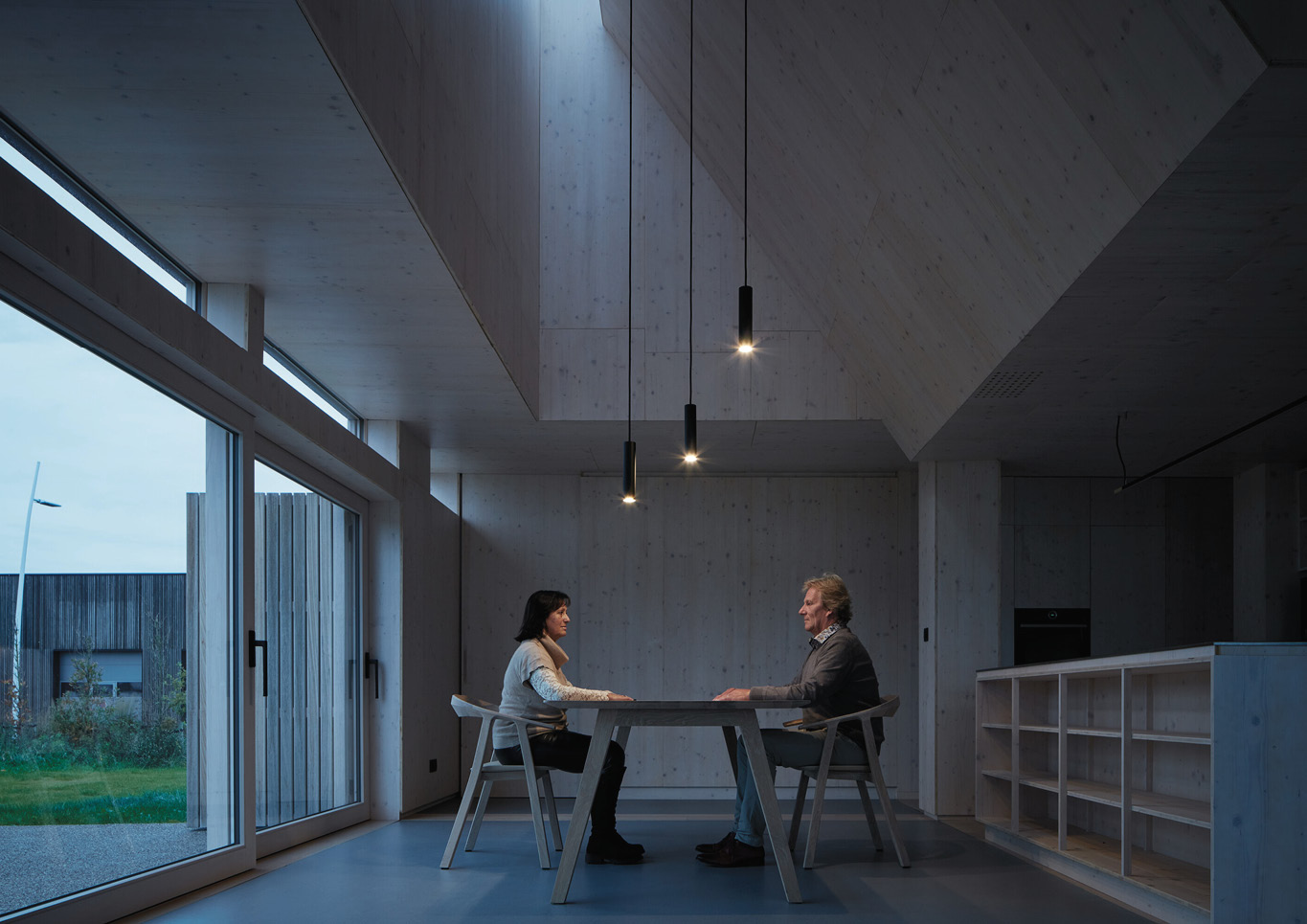
Designing for others who provide support, whether family or friends, makes sense as they too care for the patient. Flexibility in terms of spatial configuration, such as movable seats and adjustable room dividers, give room for multiple activities and occasions.
The group therapy room is open and adjustable, from group sessions on the floor to more formal settings, this room can be used entirely based upon the required setting. In all terms, showered with light, this room has a sunroof to make the space feel open and make it easier for people to connect. The terrace is sheltered with a wall that protects from the wind or views. Providing safety and privacy or to enjoy a moment of air, a breath or peace. Direct access to the courtyard will make this a comfortable space to retire for a moment alone, or gather in the open air.
There is a warm fireplace to bring people together, to bring warmth and comfort. Flexible seating arrangements for comfortable gatherings from single to groups of 8 can easily fit in this space. The dining room is the heart of the house. The place with the most light, allowing for a space to gather for introverts as well as extroverts, sun and shade, view outside, or into the comfortable courtyard. Protected yet not enclosed.
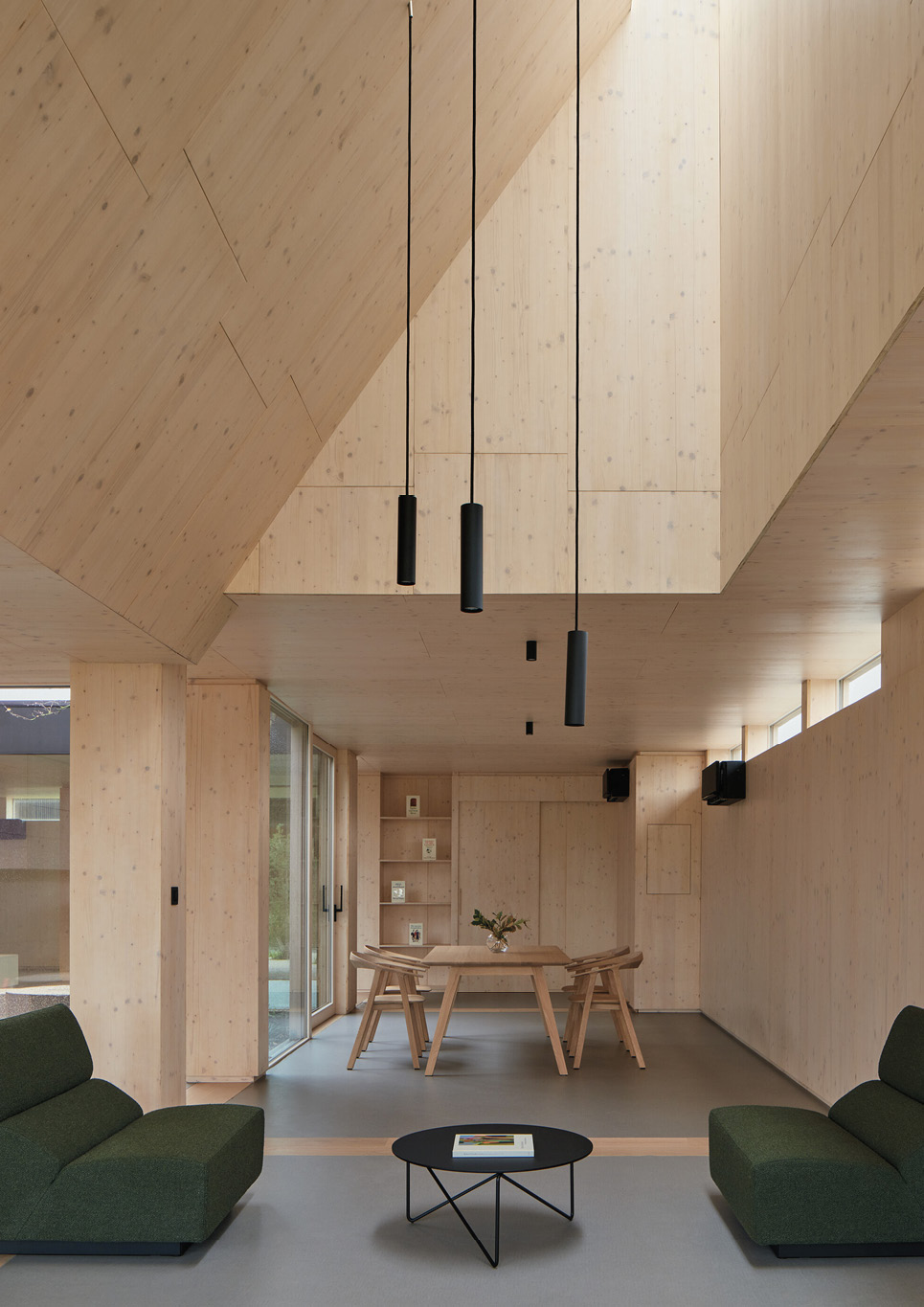
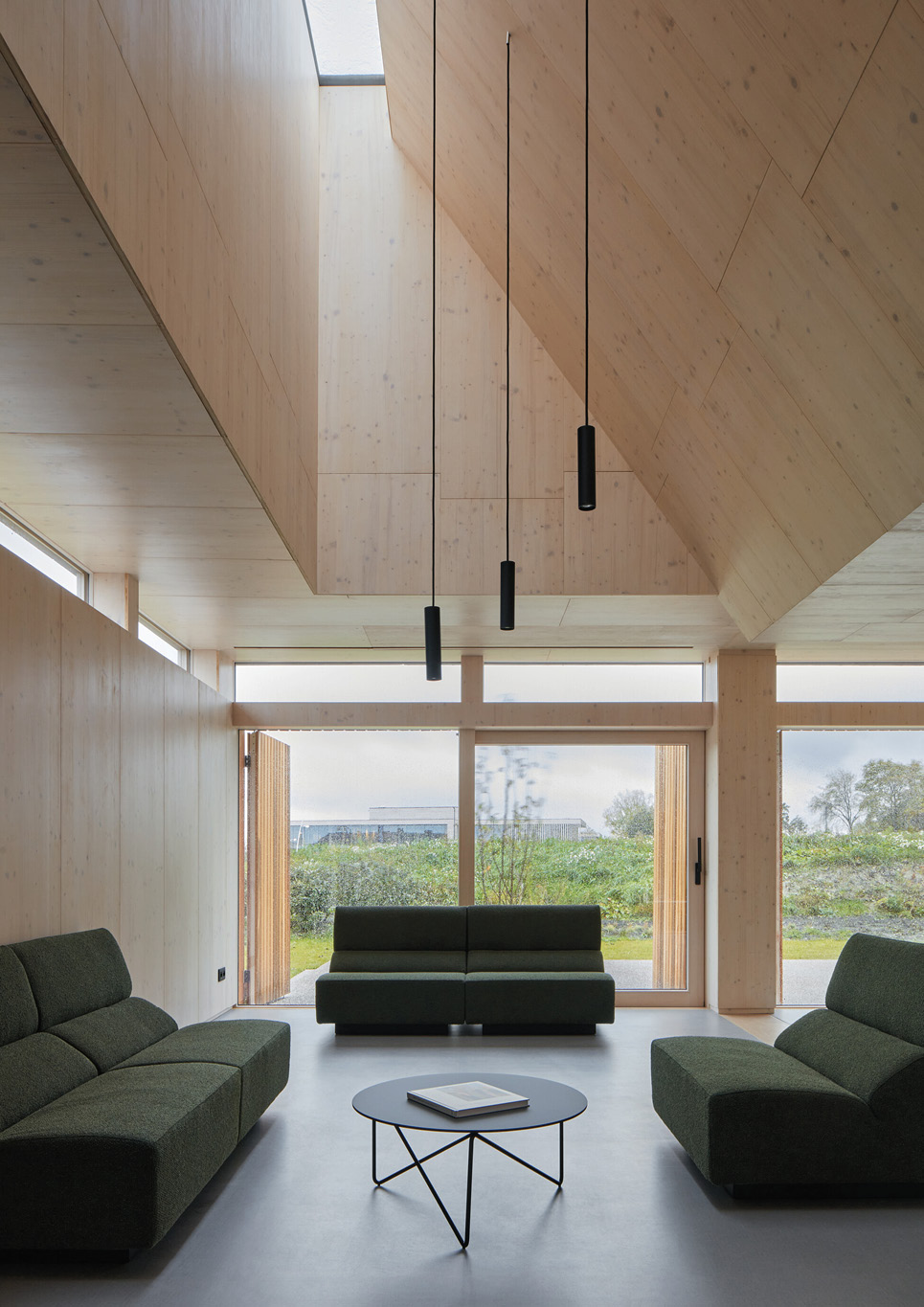
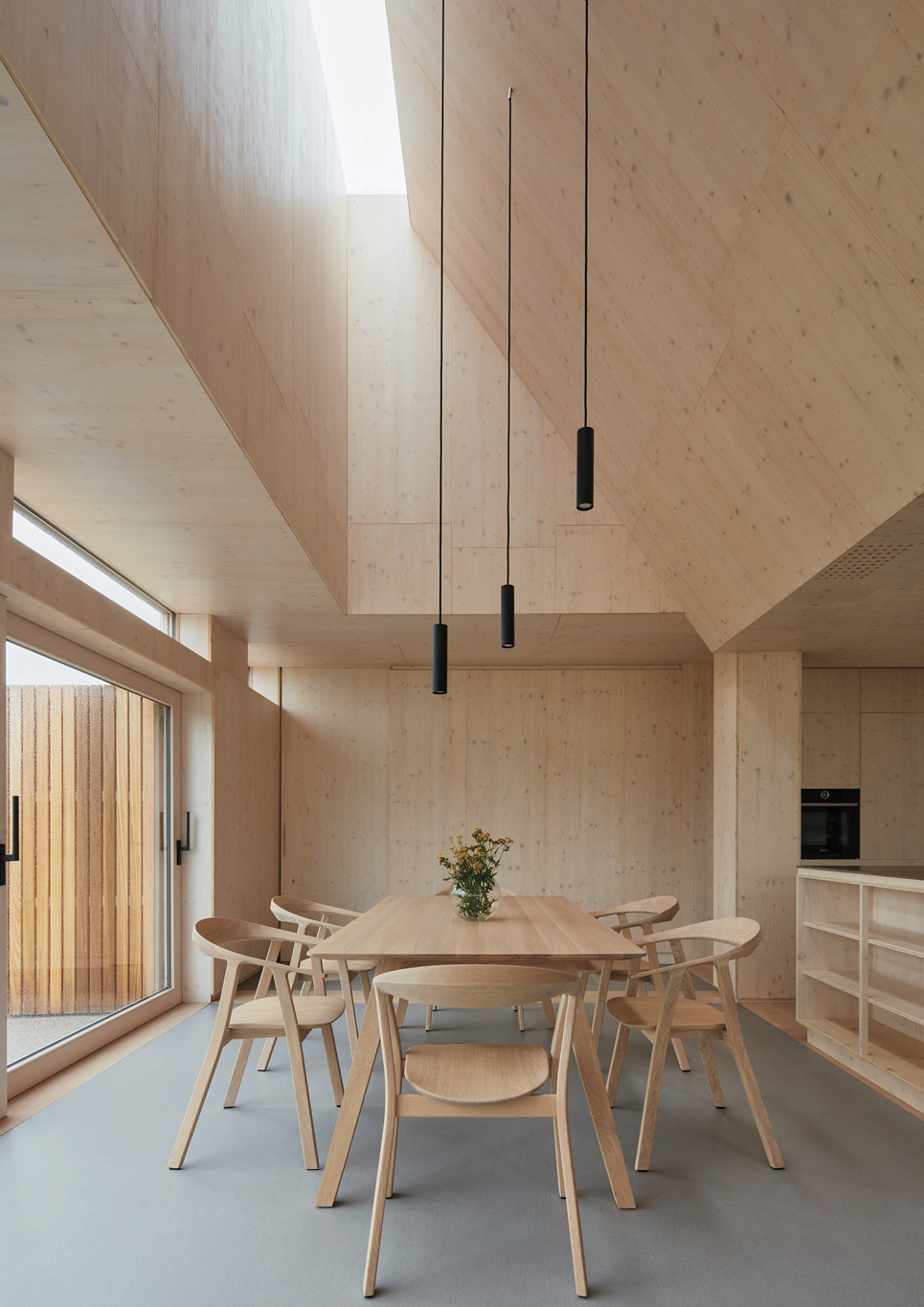
Accessibility features makes treatment inclusive to more delicate users. Increasing mobility encourages participation alongside easing day-to-day movement. Furthermore, one can observe based on its form that the majority of the building’s volume is around the ground floor. A soft ramp leads into the Centre, a front door is set back from the facade to protect from wind, provide a safe entrance and remove the hospital look and feel.
Nature As Medicine
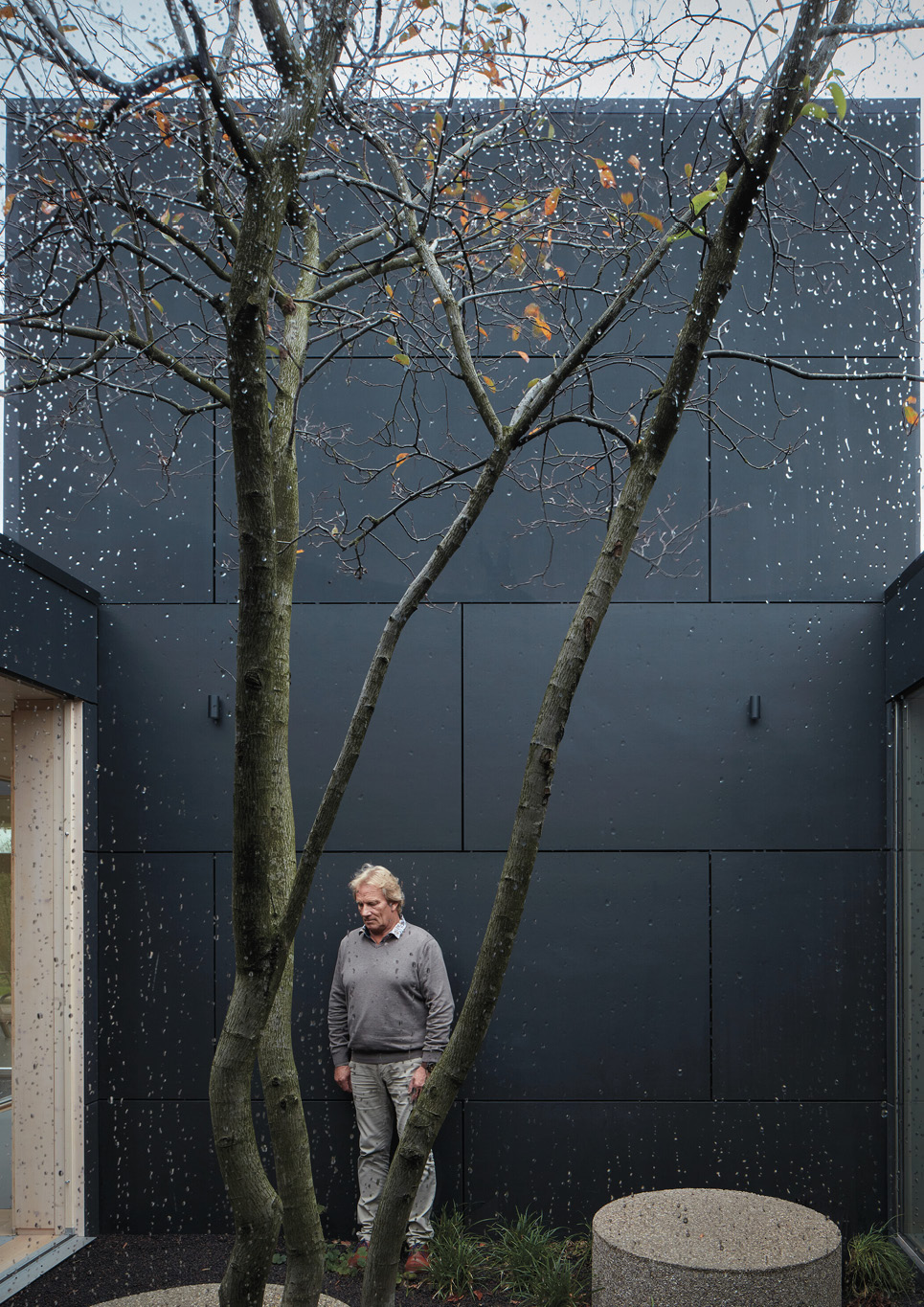
In healthcare design, integrating nature is a proven way of supporting wellness and recovery. As such, almost all seats within the building are set to have views towards the outdoors, taking advantage of the beautiful landscaping. Furthermore, natural lighting is carefully integrated whether it be through the skylights or wide transom windows.
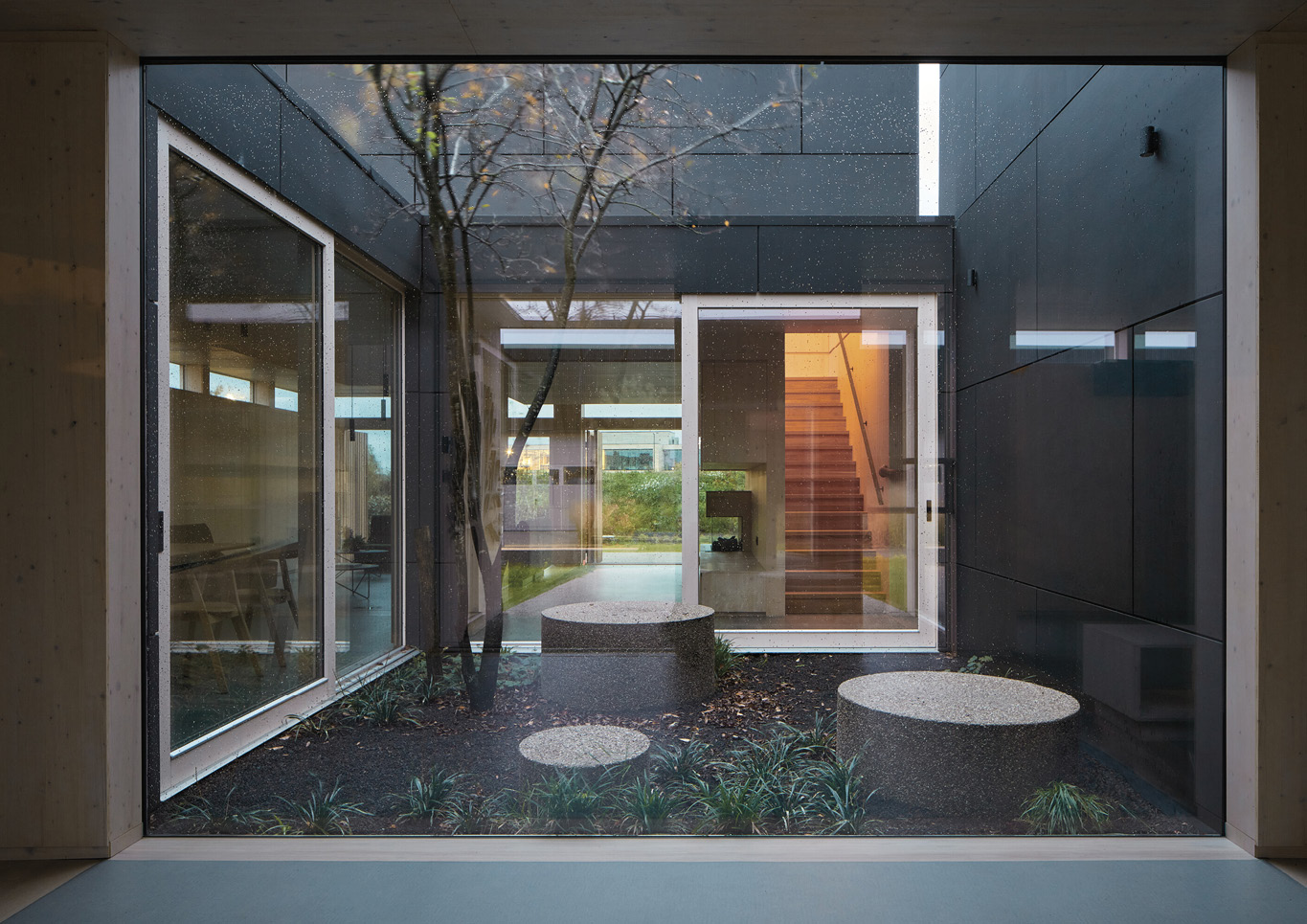
The courtyard, a serene and calm slice of nature, lavish green, protection from wind. The play of light that this skylight will provide will transform the space throughout the day and throughout the seasons, from warming colours to bright patches the wood will reflect the light and warm up the space.
Warm Nest: A Modernist Refuge
A Journey Toward Recovery
Cancer patients describe battling the illness as a journey, from diagnosis to recovery. An awareness of this process leads to spaces that can help one navigate the emotional weight. The architects looked into incorporating Maggie care insights backed by research to form a spatial character conducive for this objective.
Firstly, the Warm Nest has a rectangular plan which makes it easy for wayfinding and mobility. Wood and glass form the modernist-aesthetic appearance of the exterior. The cleanliness of its lines gives a certain sense of stability which complements its box silhouette.
Courtyards open up the ground while skylights reveal the sky, both of which invite nature into the design. This dynamic exposure to the outdoors imbues a sense of spaciousness despite the building’s small square footage. The reduction of ornamentation and a focus of the natural weather in material, views, light, and space forms this serene structure.
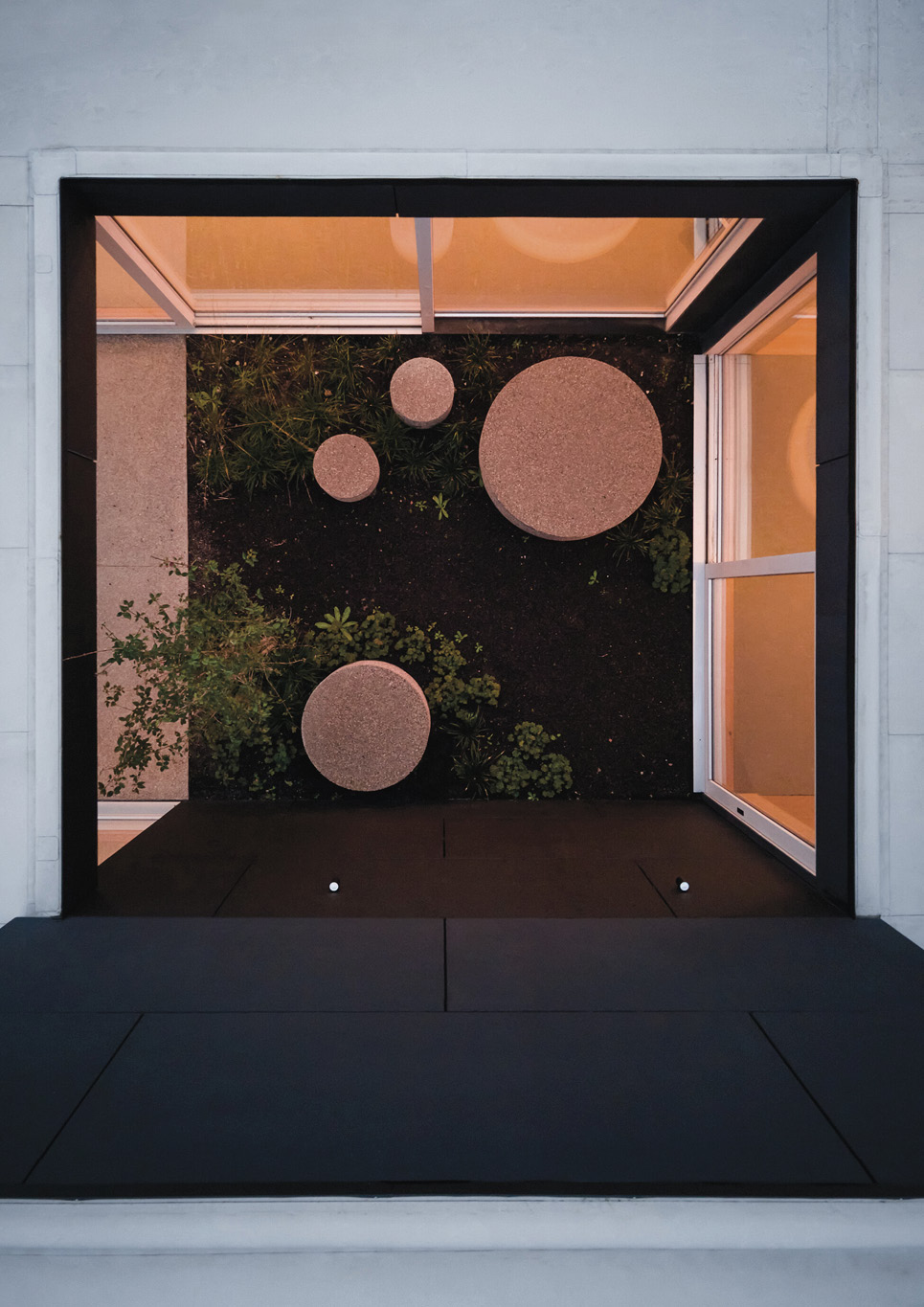
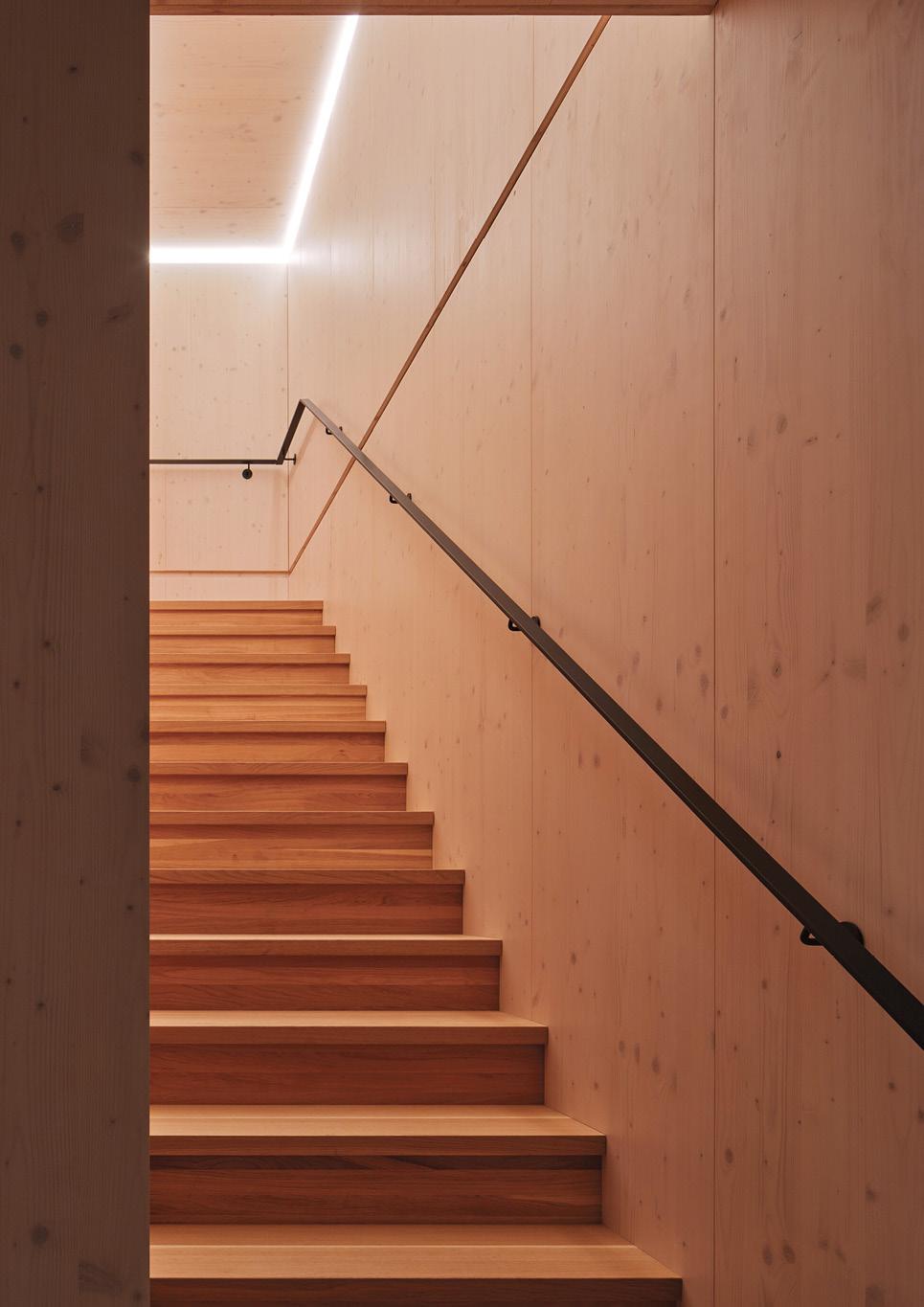
Constructing the Warm Nest
The construction used Ark-shelter modules. Uniform 4 x 6-meter modules form together a strict and rational grid, but from the patient’s point of view, the movement is fluid and organic. The overall movement in the building oscillates between two illuminating atriums, created by omitting the internal modules of this twelve-position grid.
The use of warm wood, which makes up majority of the building’s interior finish, replicates a homey feel. The open-concept in layout and elevation has the different spaces flow into each other. The linear wood ceiling adds more volume and depth that allows pendant lights to hang through the air.
The Warm Nest further adds to the growing movement of Maggie care throughout the world. A focus on a quality sensory and social experience aims to ease and support the health needs of its users. The project’s sustainability lies not only in its materials and construction but also in its potential to positively impact health, making it a building for nurturing life.
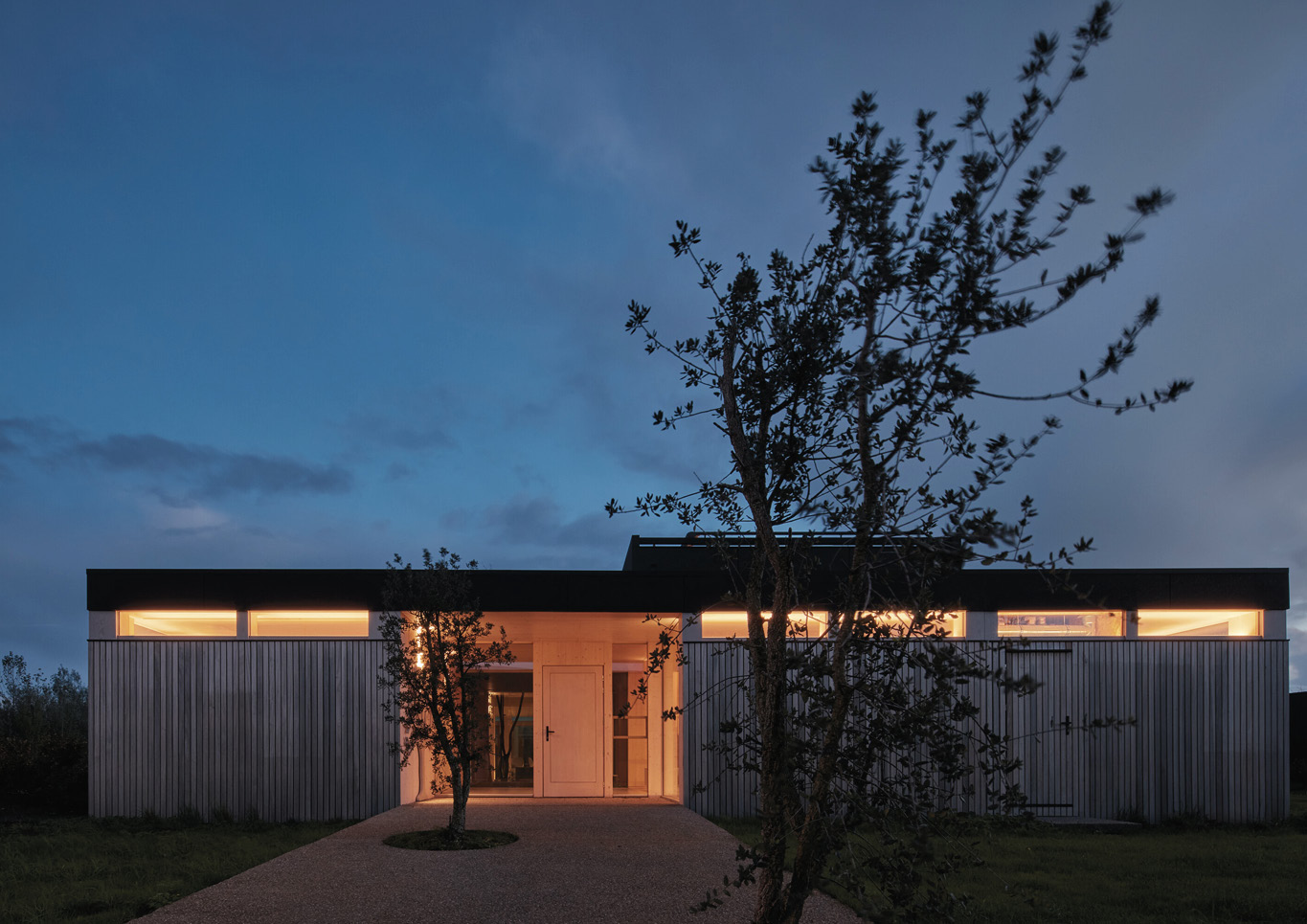
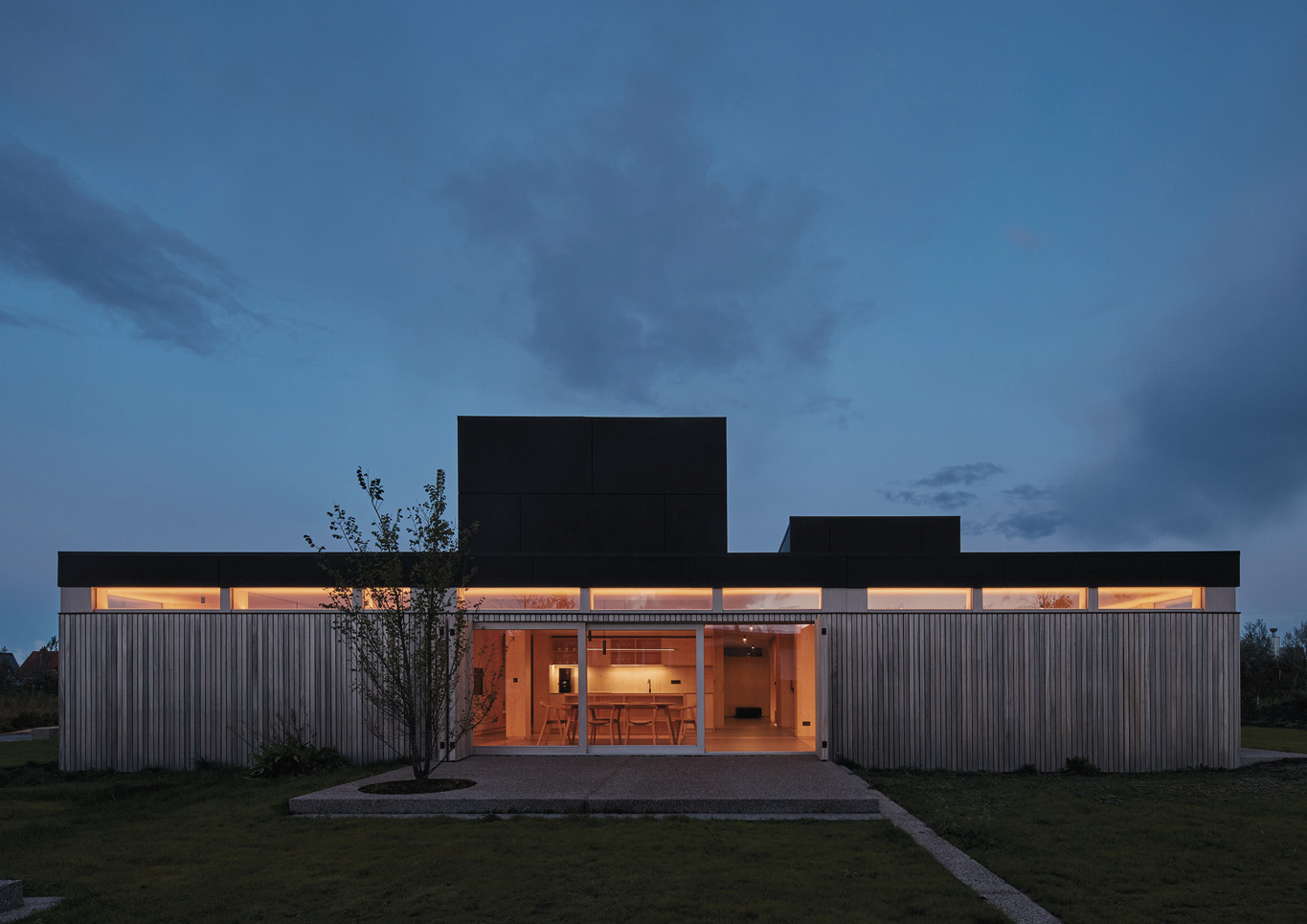
Photography by BoysPlayNice
Read more: Structures that Heal: Dan Lichauco on Designing The Philippines’ First Cancer Center
