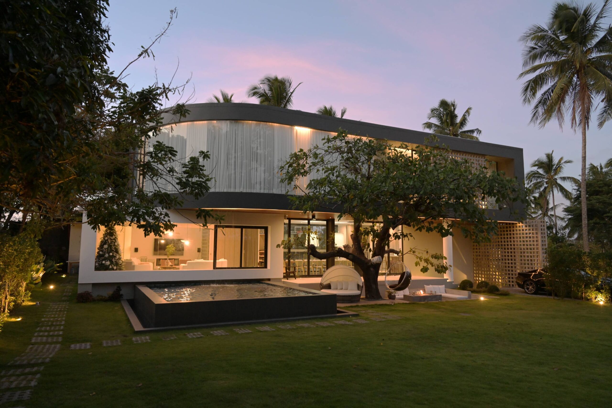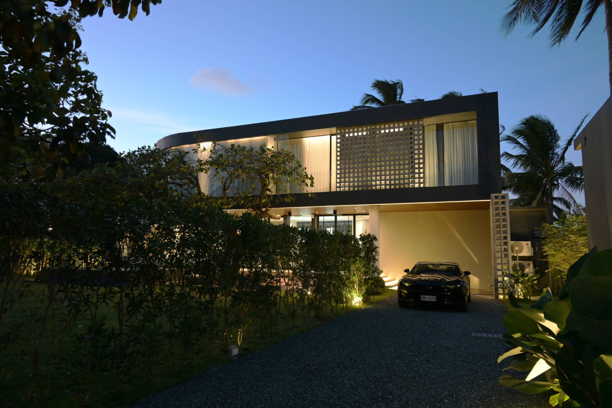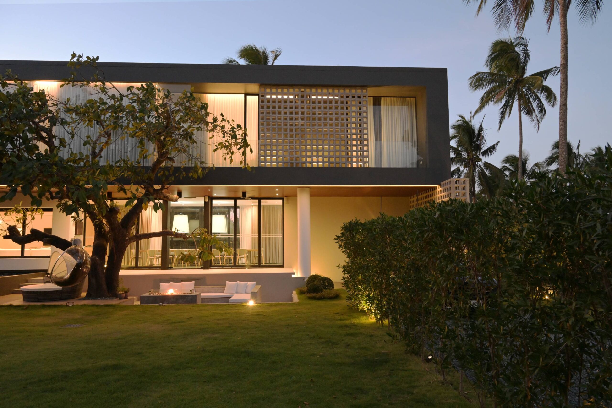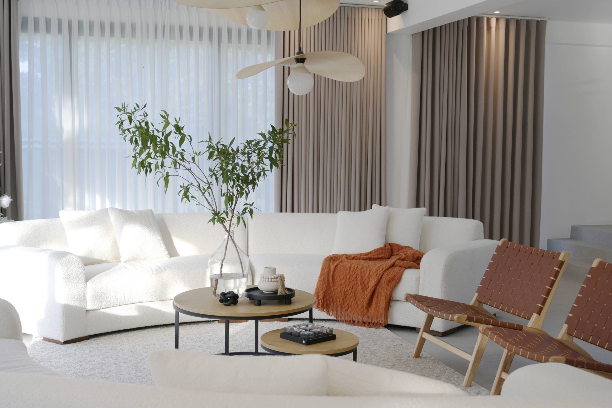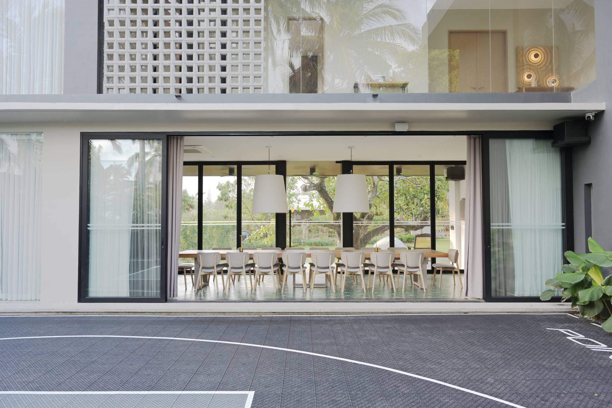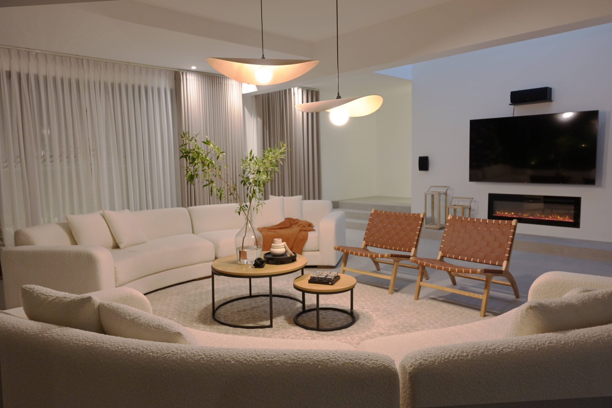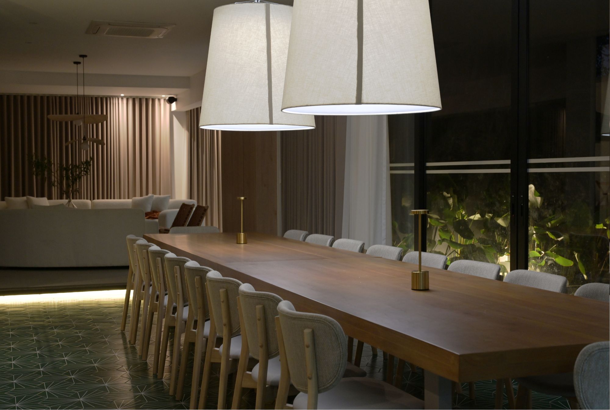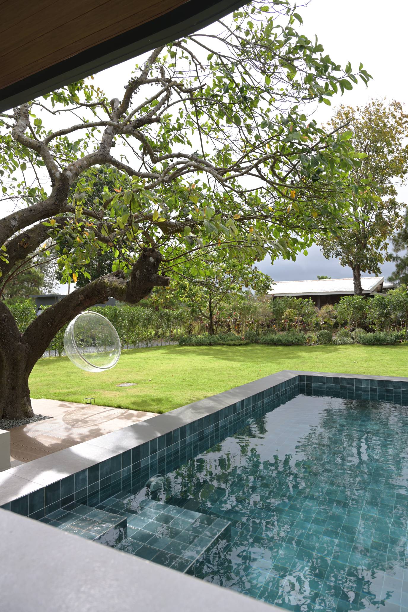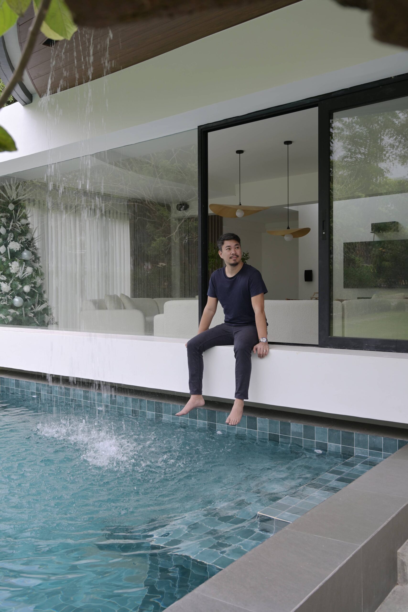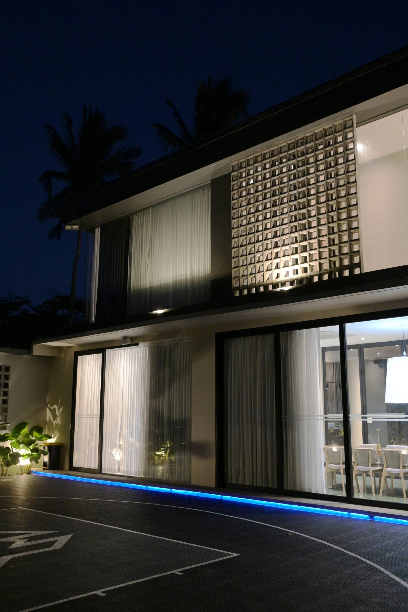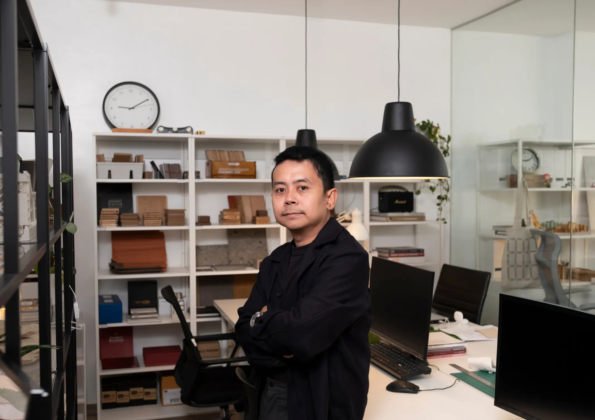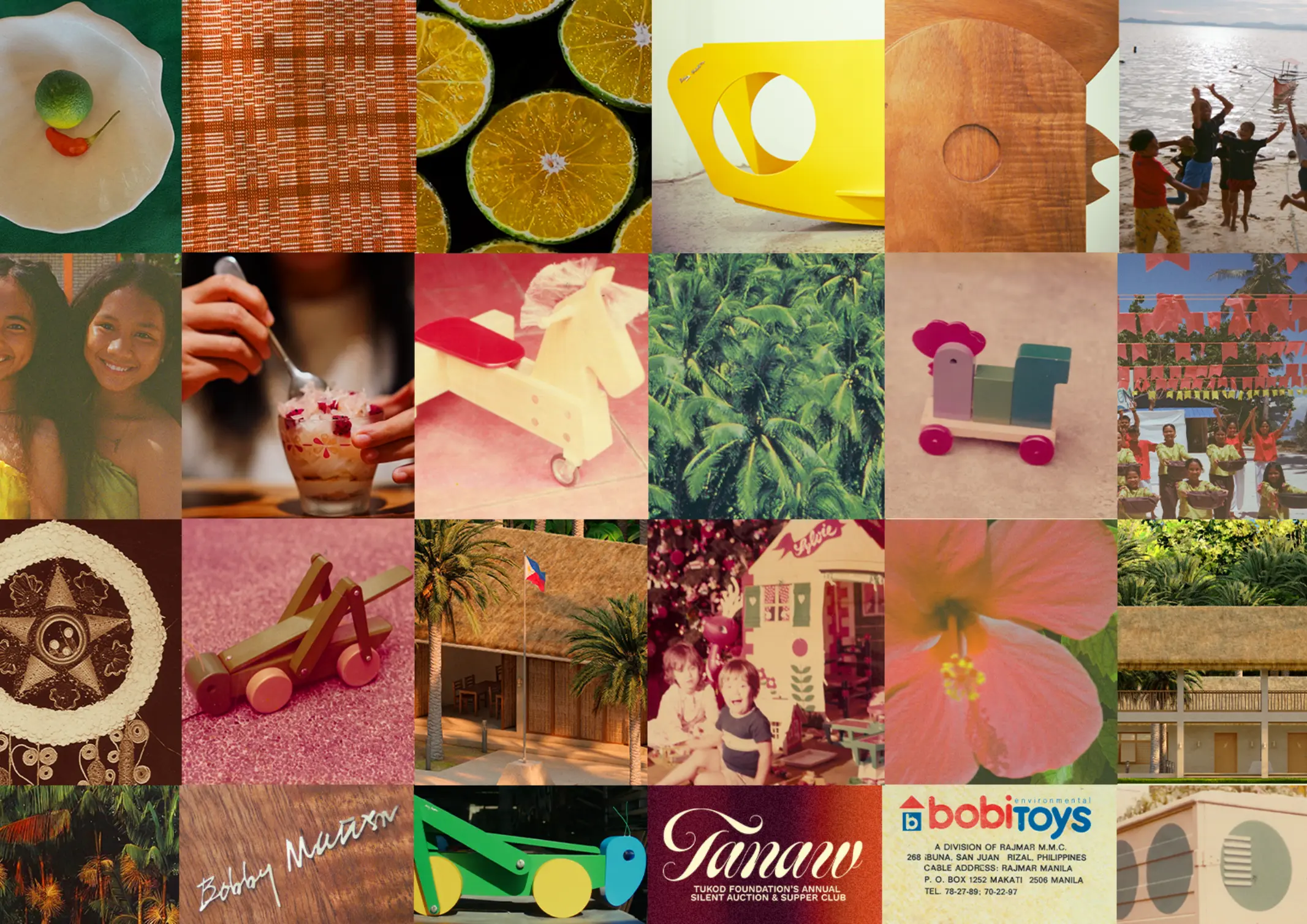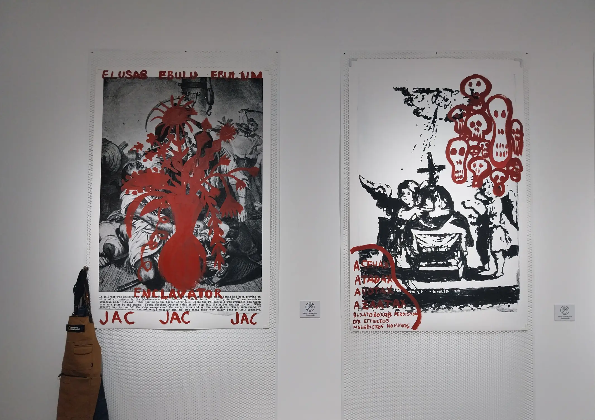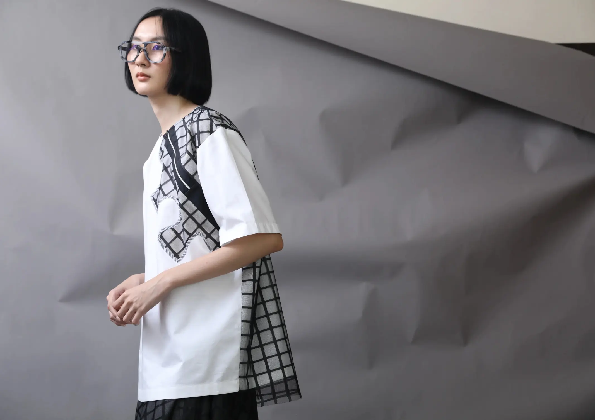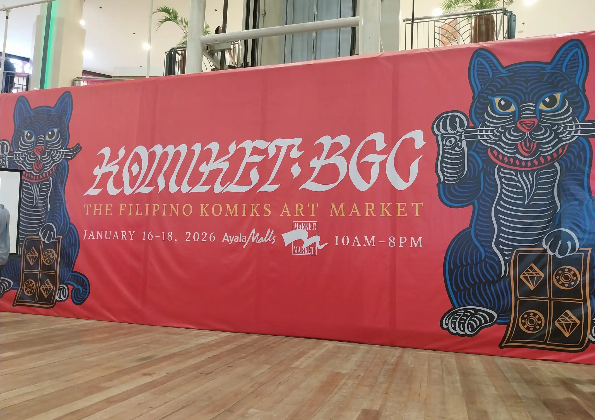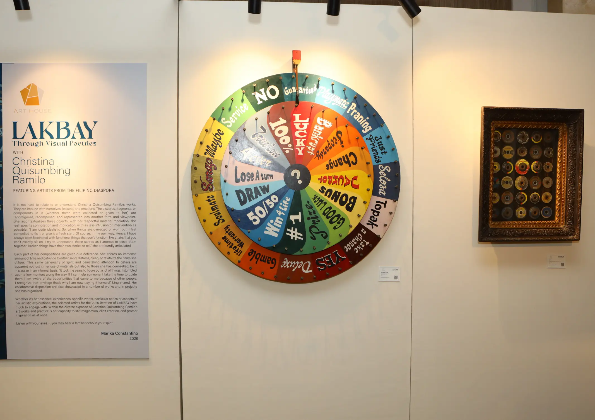Breaking through in their respective careers is a daunting task for any young professional. For Architect Pierre Briones, architecture has always been an intentional pursuit. Having spent much of his childhood around construction sites, Briones’s environment shaped his interest in architecture, including his fascination with how structures and buildings are built. “Choosing architecture was never […]
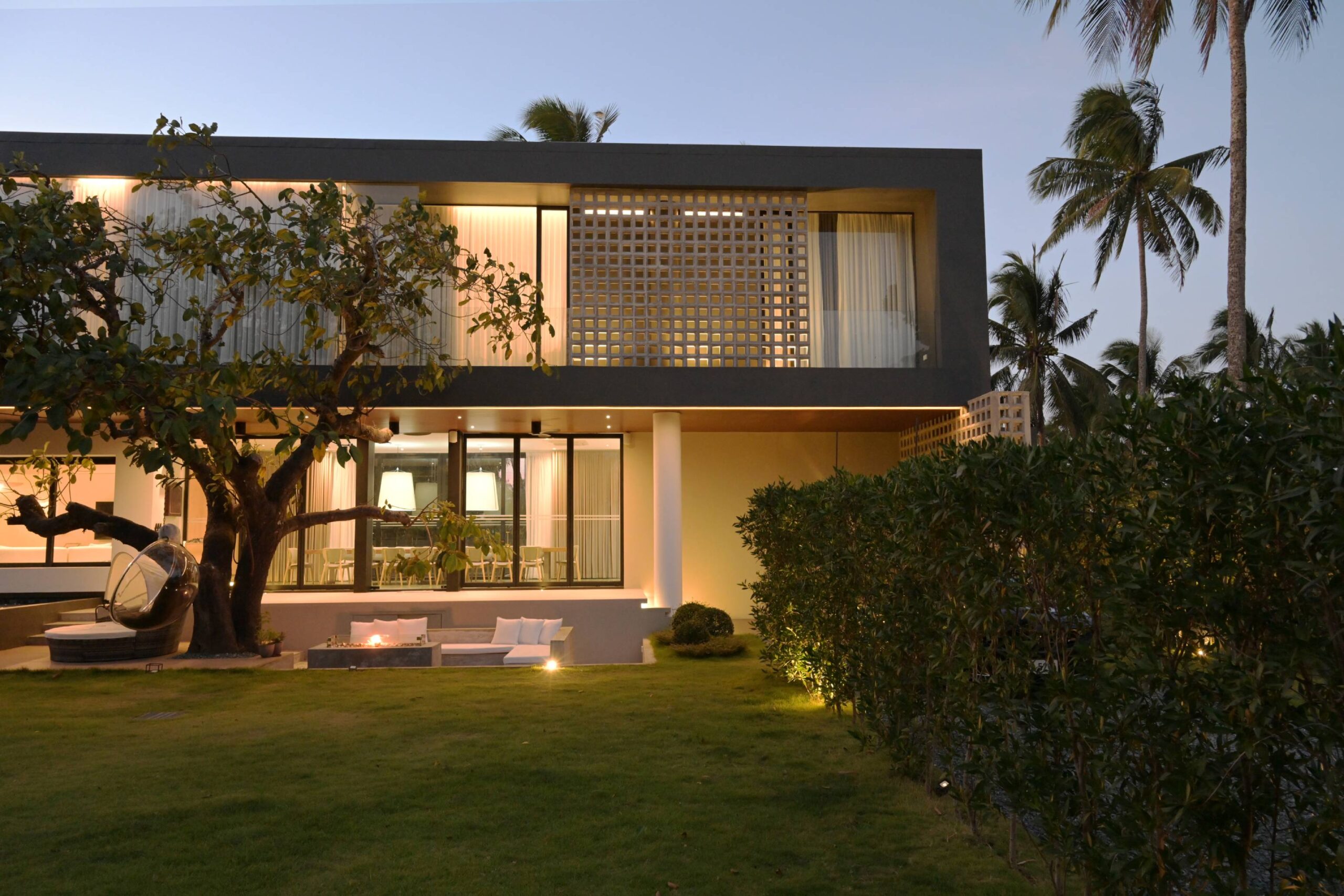
Weekend House: A Reprieve from the Busyness of City Life
Owning a weekend home offers an unparalleled luxury, providing a serene escape from the relentless pace of city life. The Weekend House in Tagaytay City, Philippines, epitomizes this luxurious retreat. Constructed by RU Design + Build with Ryan Paul Untivero as the lead architect, it stands as a sanctuary for the owners seeking tranquility away from their busy work schedules. Nestled in a location that boasts cool breezes and stunning views, and just a two-hour drive from Metro Manila, the Weekend House offers a perfect blend of convenience and calm.
Tree-Lined Modernity
The Weekend House has a modern minimalist style. The property generously blends concrete and glass as a way of creating a home that’s both freeing and safe. Untivero applies vast, floor-to-ceiling windows and sliding glass doors to create that sense of freedom, while adding thoughtful touches to ensure privacy. The cantilevered second floor gracefully curves above the pool area as if it were floating above the ground. The dark grey facade of the second level also beautifully contrasts against the white of the first floor.
The owners cherished a tree in the middle of the property and wanted to preserve it. Untivero cleverly incorporated this tree into the design, building the house’s various features around it.
Comforting Minimalism
Untivero placed breeze blocks for both floors in a balance of practicality and aesthetics. While they serve to break up the monotony of the minimalist exterior, they also provide ventilation and minimize heat gain.
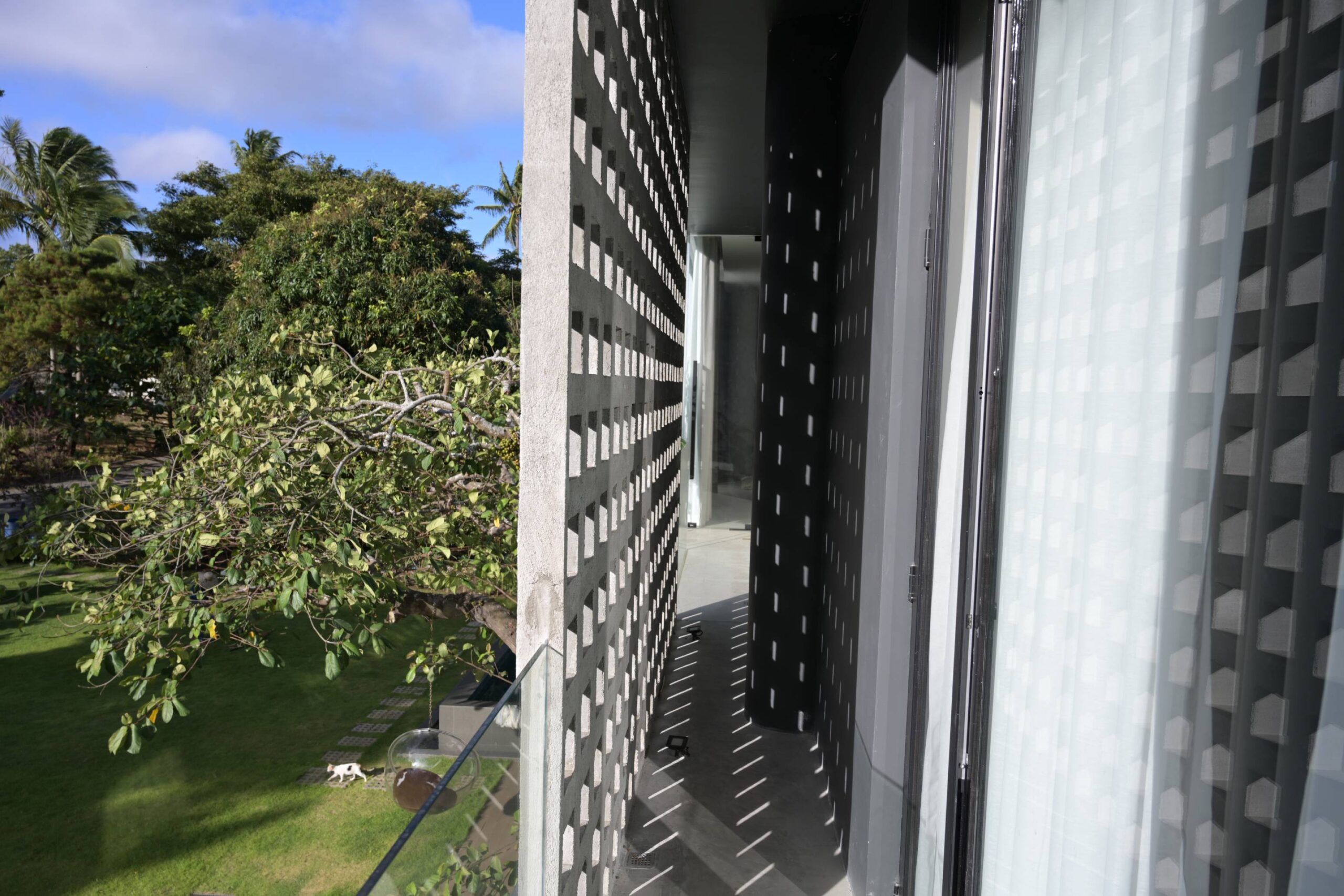
Designed with comfort in mind, the home features warm-toned walls and strategically placed, customized lighting that emit a soft, relaxing glow, fostering a sense of tranquility. Light brown curtains match the atmosphere . Much of the furniture employs the same neutral palette and finish to project tranquility and adds visual interest.
The living room is conducive relaxation and entertaining, complete with a fireplace for those extra chilly Tagatay evenings. This seamlessly flows into one of the key features of home; the 18-seater dining area that opens up to the front and the rear to showcase the surrounding landscape. You can imagine many nights of conversation and fine dining against a backdrop of trees and the fresh breezes that waft through.
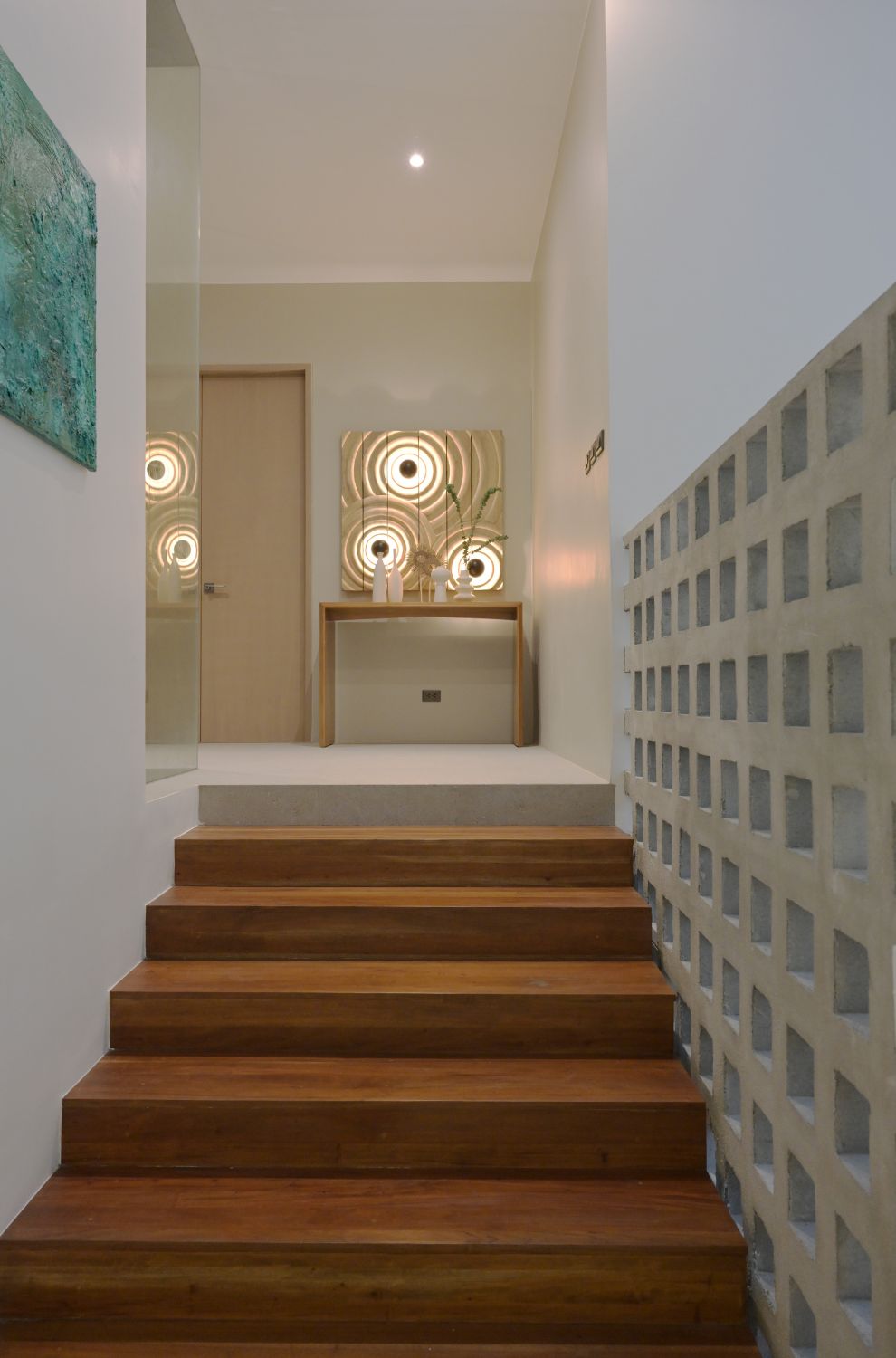
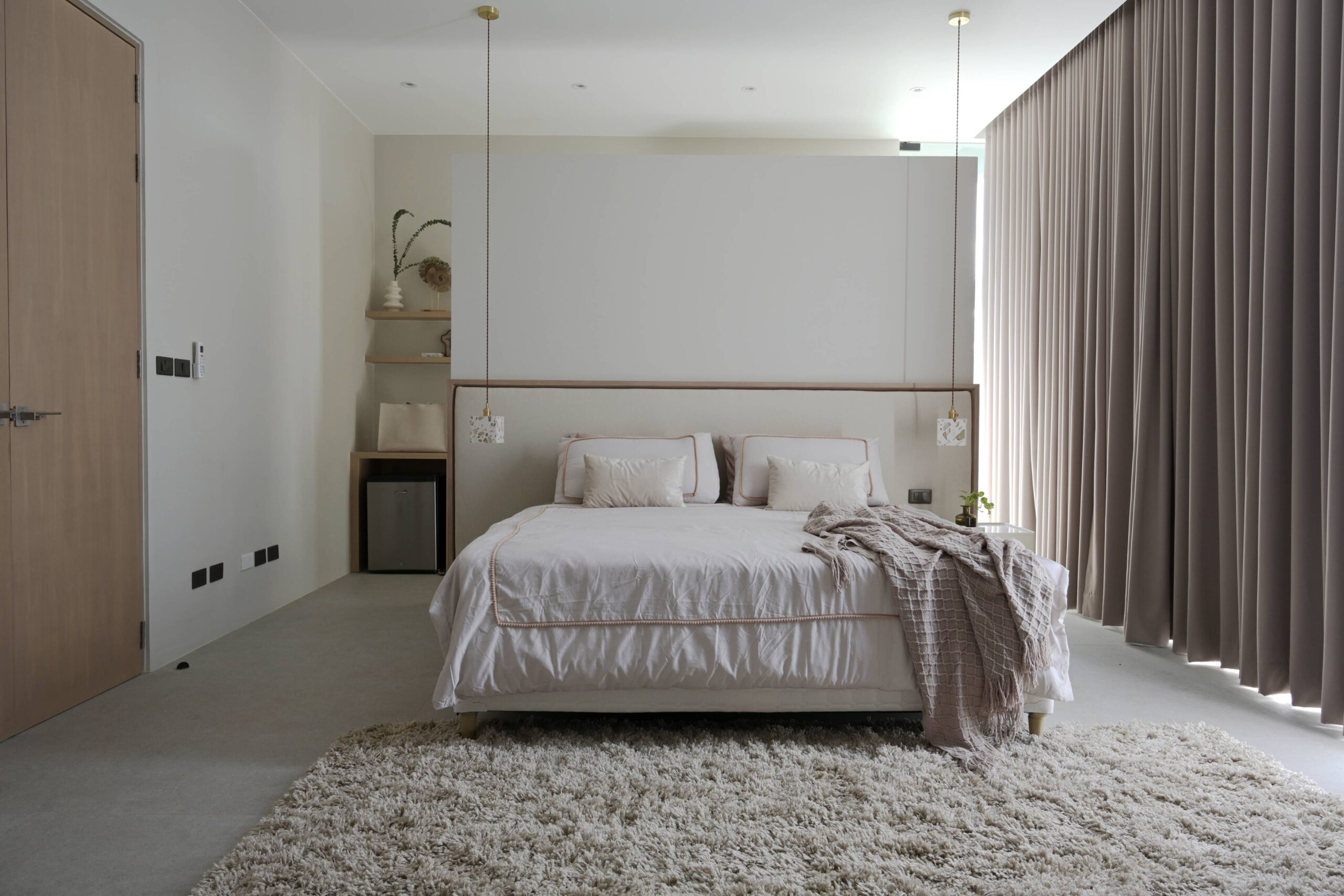
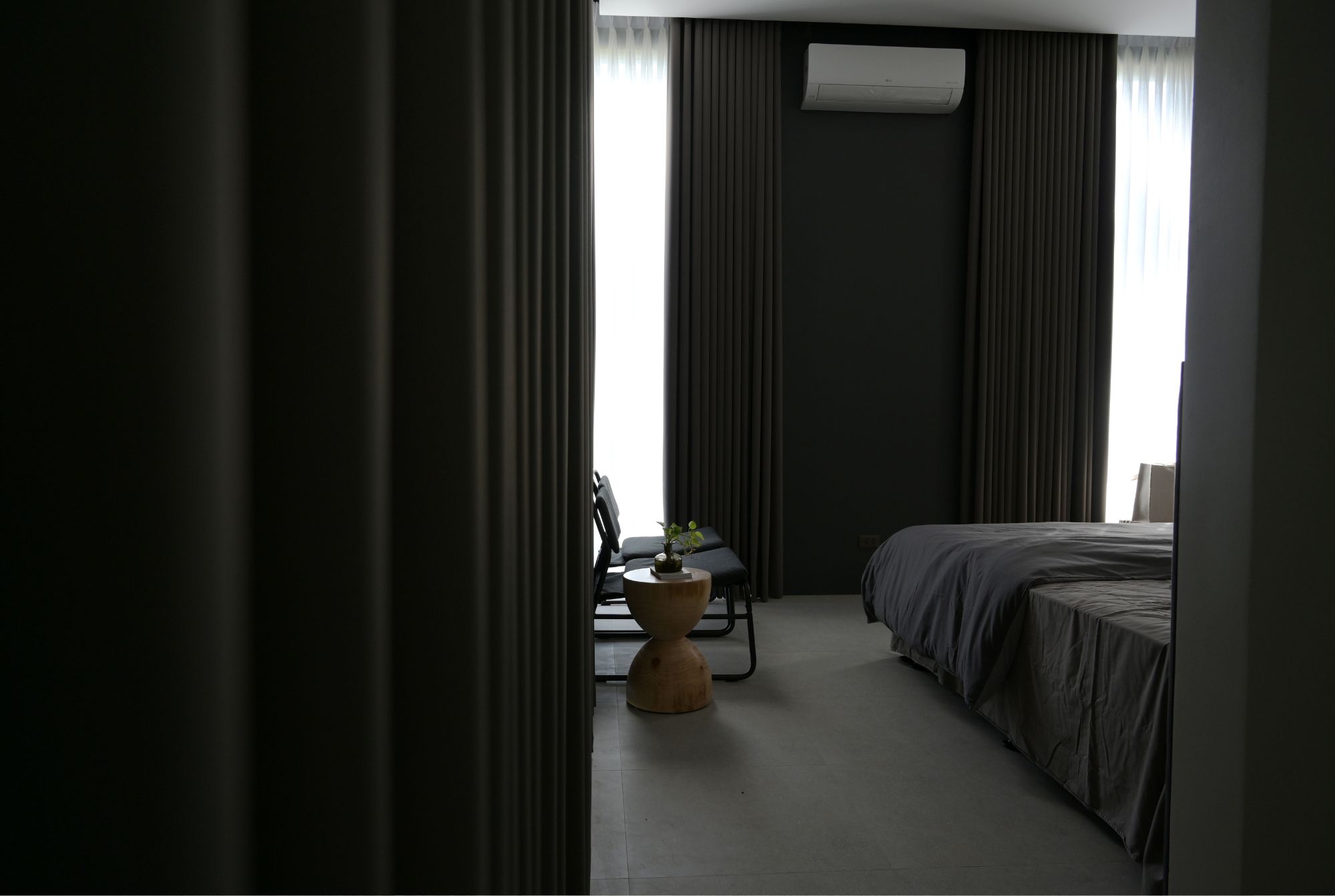
Upstairs, there is a space for an office area and two bedrooms, all of which are oriented toward the panoramic views. Each bedroom is styled differently. One features a light neutral palette, while the other takes on a darker atmosphere.
Recreational Facilities of Weekend House
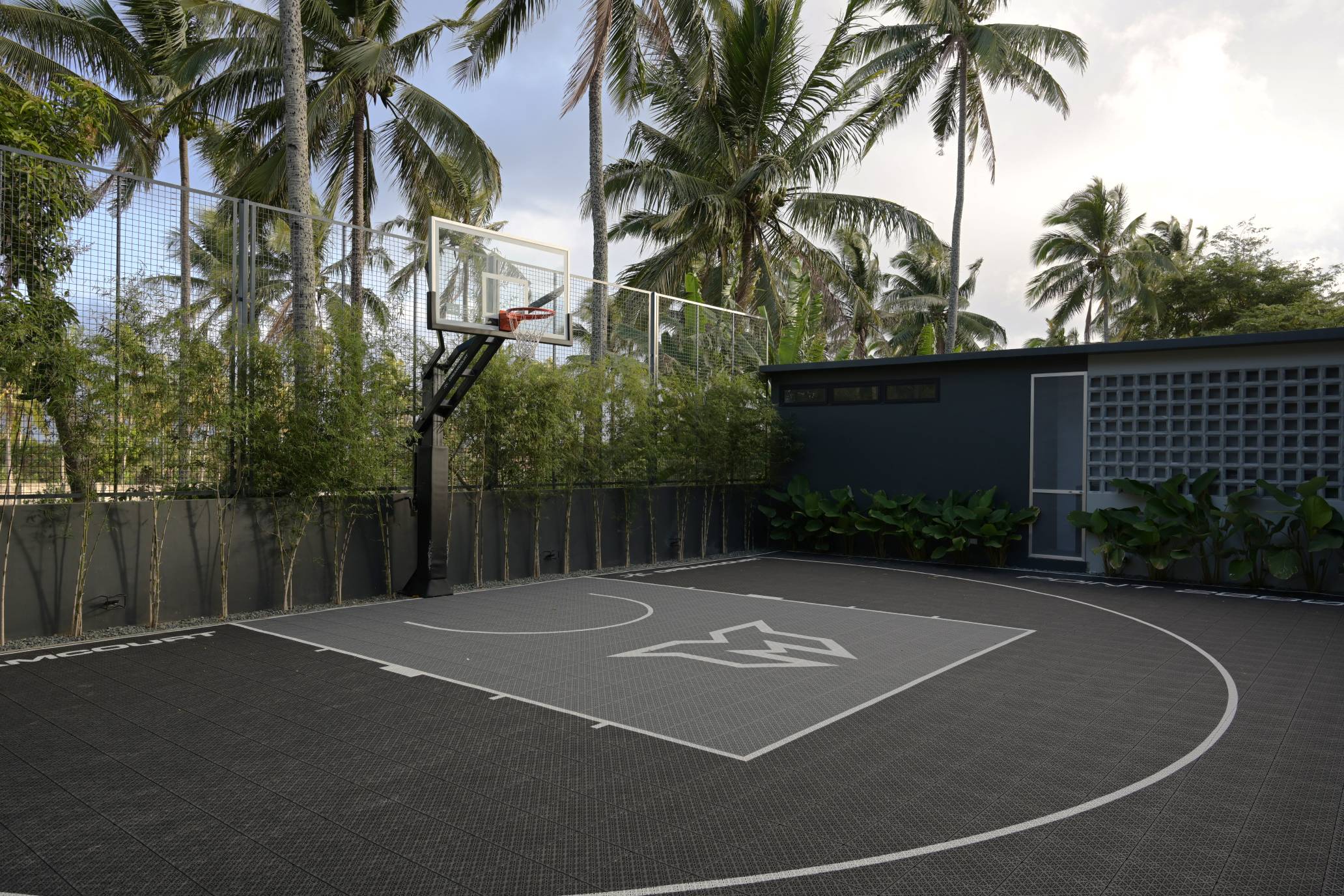
The living room opens up to the plunge pool that juts out into the manicured lawn and backyard. Other outdoor amenities include several lounging areas and a fire pit for the occupants to enjoy. The home also has a half basketball court surrounded by palm trees for the occasional pick up game.
Weekend House is truly a fresh, breezy place to lay your head down. Even the best city lives can become too much for people without rest. As that Chicago song once said, “Everybody needs a little time away.” With the world becoming more frantic around us, a place like this reminds us to slow down and enjoy.
Photos courtesy of RU Design + Build.
Related reading: House 115: An Atmosphere Of Calm In Spaces For Connection
