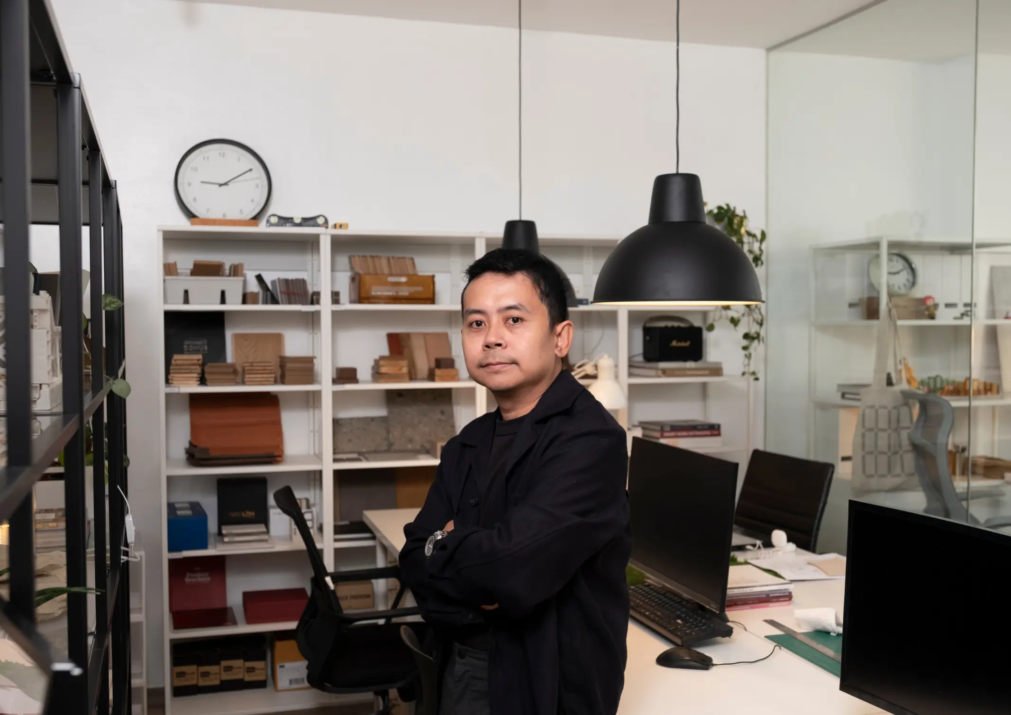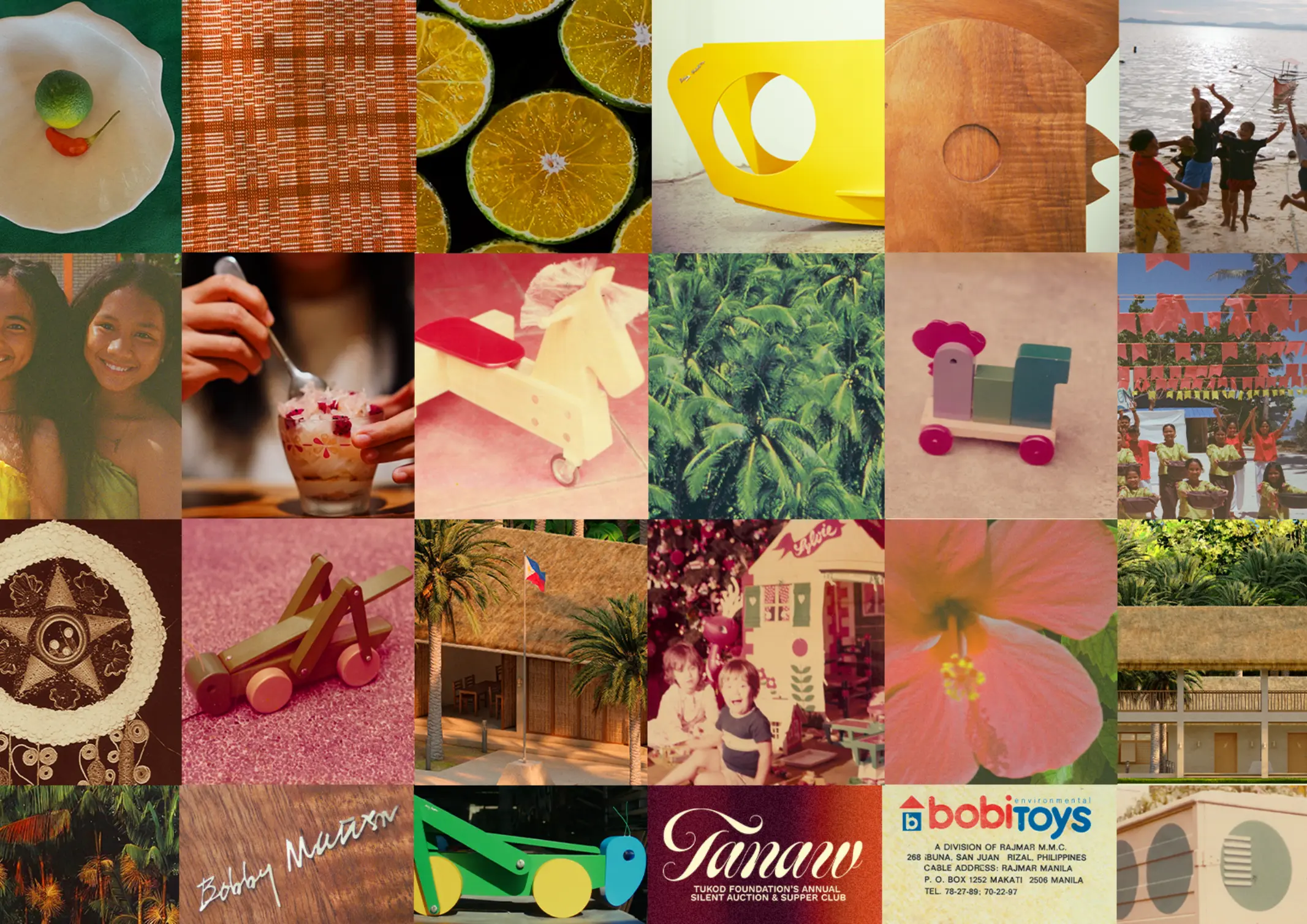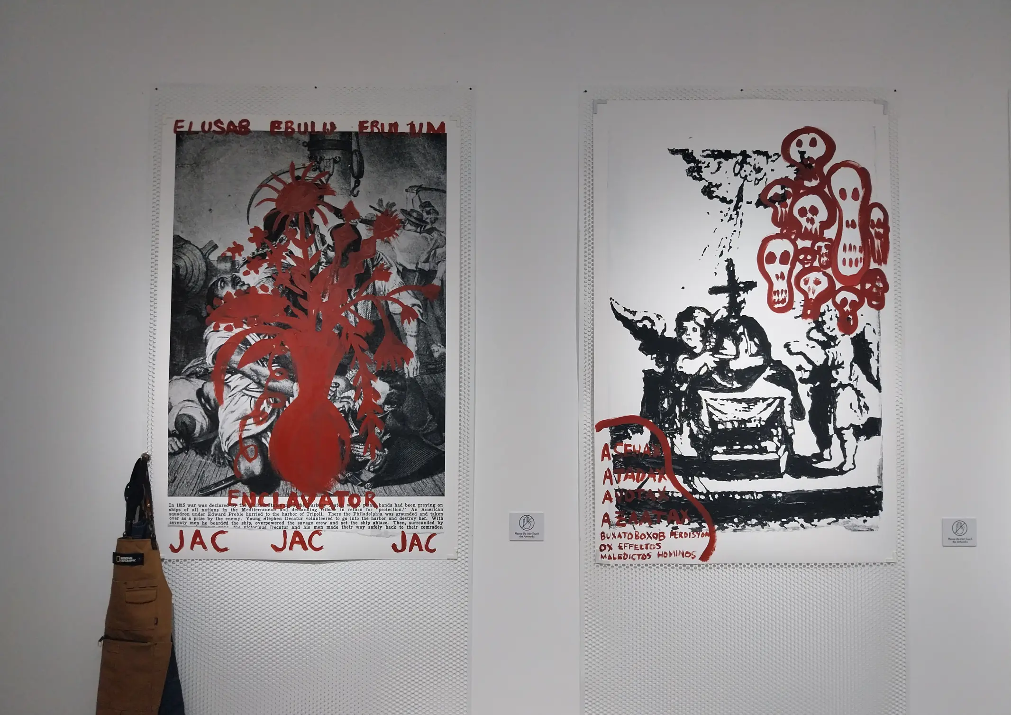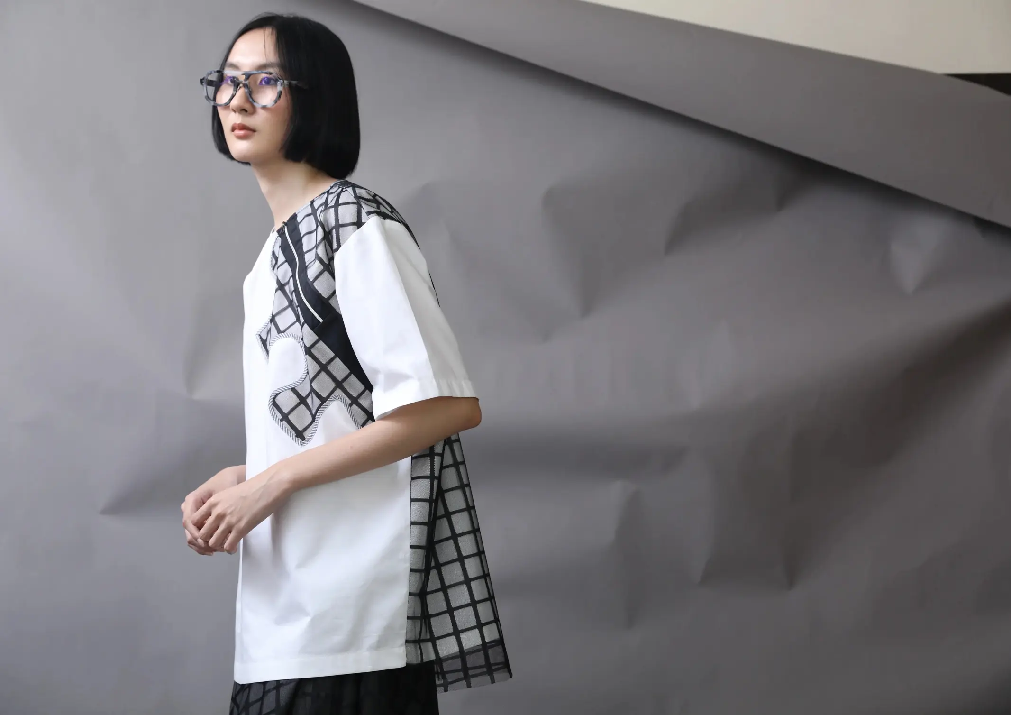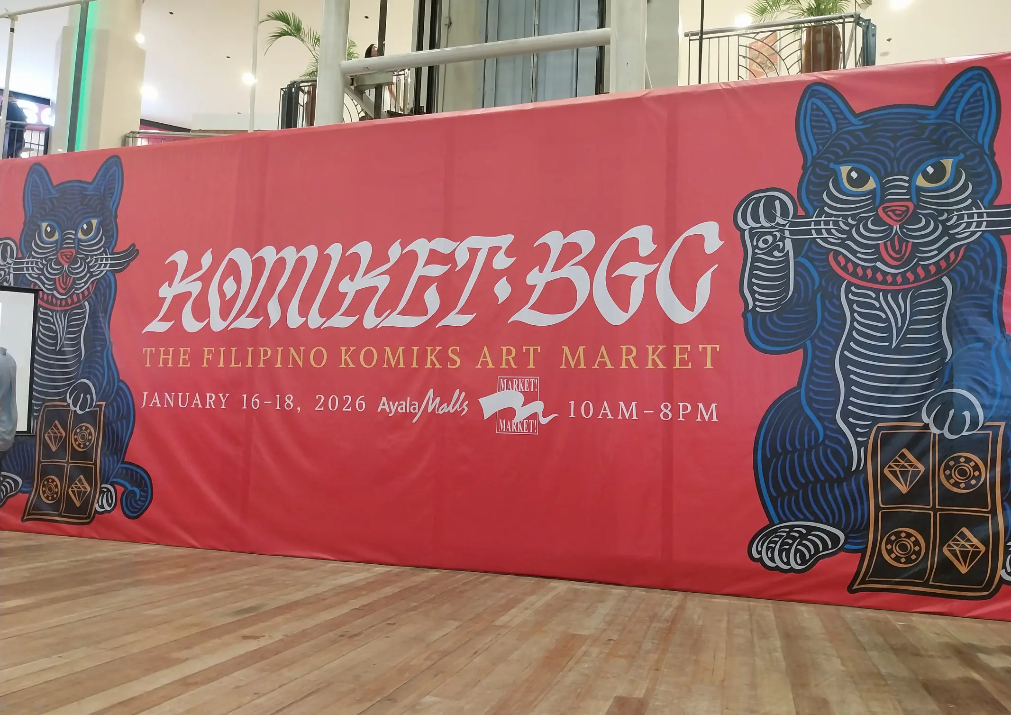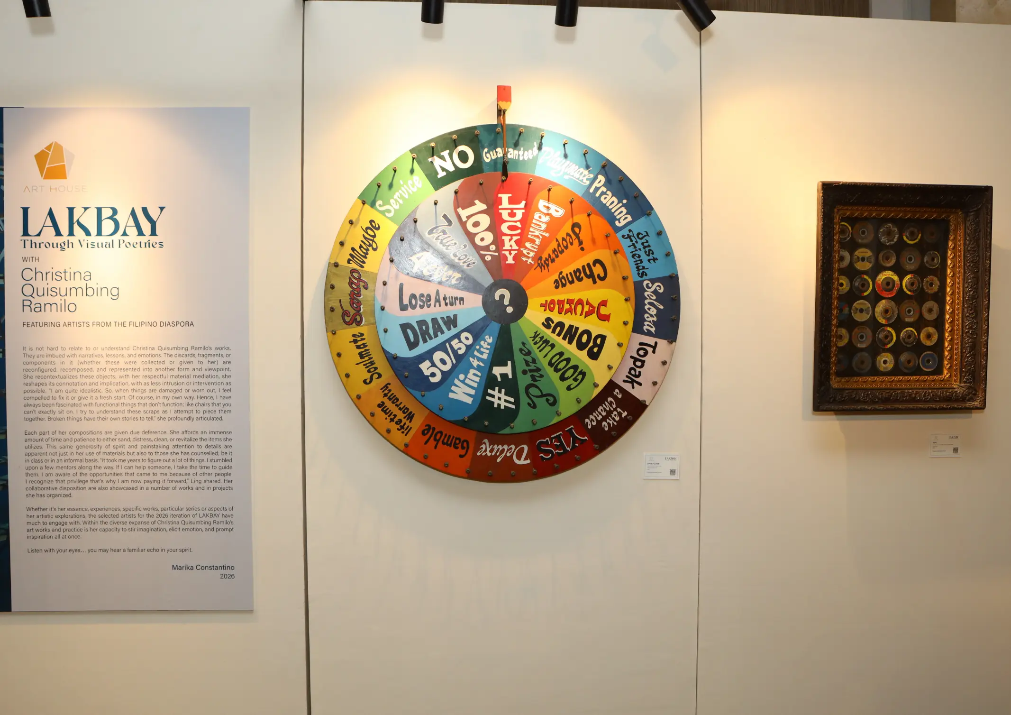Breaking through in their respective careers is a daunting task for any young professional. For Architect Pierre Briones, architecture has always been an intentional pursuit. Having spent much of his childhood around construction sites, Briones’s environment shaped his interest in architecture, including his fascination with how structures and buildings are built. “Choosing architecture was never […]
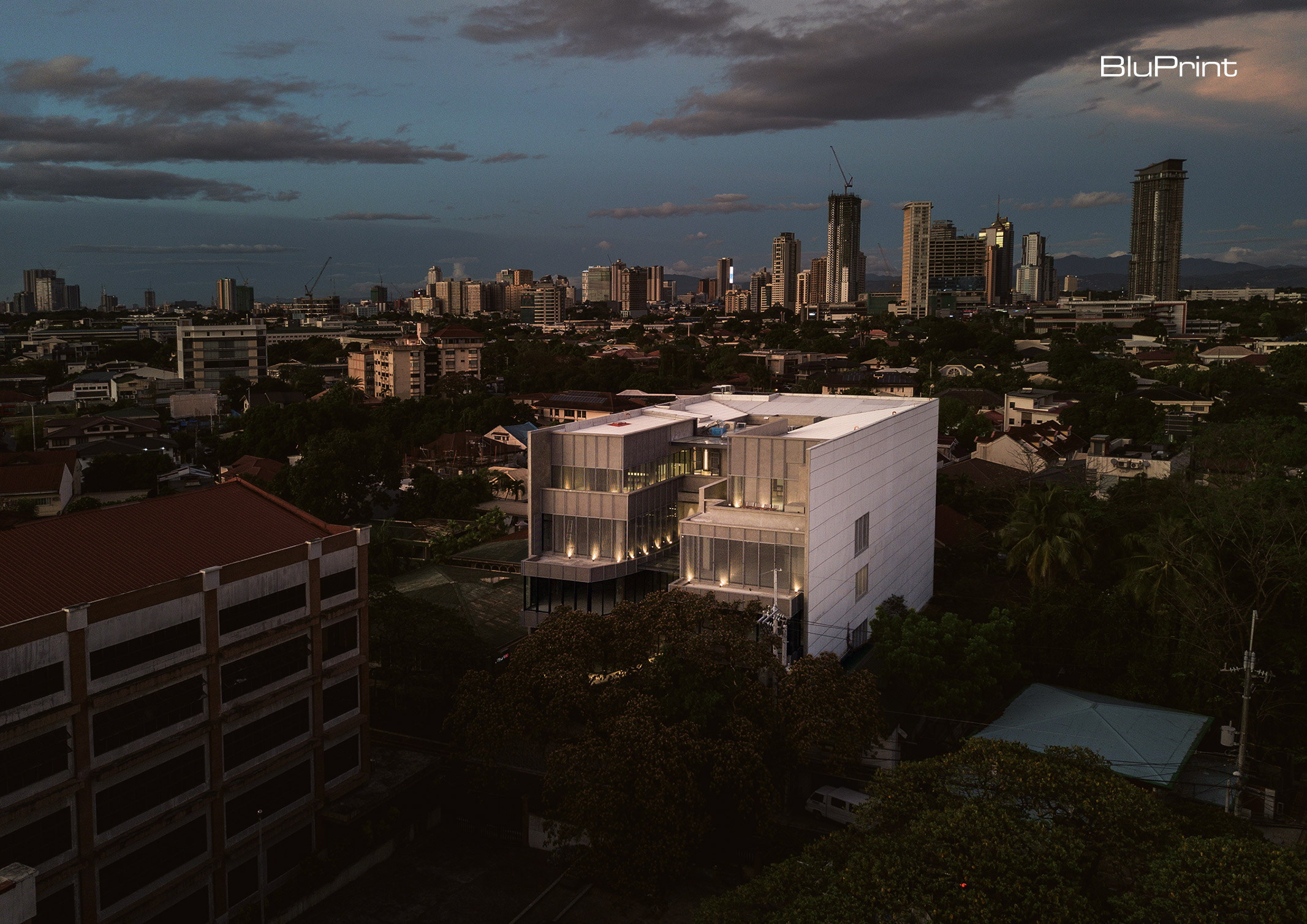
Mabini180: A New Community Hub Where Form Meets Purpose
Mabini180 is a community hub that houses cafes, a dance studio, a co-working office, an art gallery, and other lifestyle establishments. It derives its name from its address: 180 Mabini Street. However, more than being the driving force behind its name, the location inspired its design, which H1 Architecture crafted.
When H1 Architecture was tapped to design the structure, the team received a simple brief: It was for them to create a five-story commercial building. “The owners weren’t expecting anything special,” H1 Architecture’s Principal Architect Raymond Hernandez relates. But even so, the structure and the spaces within were all designed carefully and meticulously.
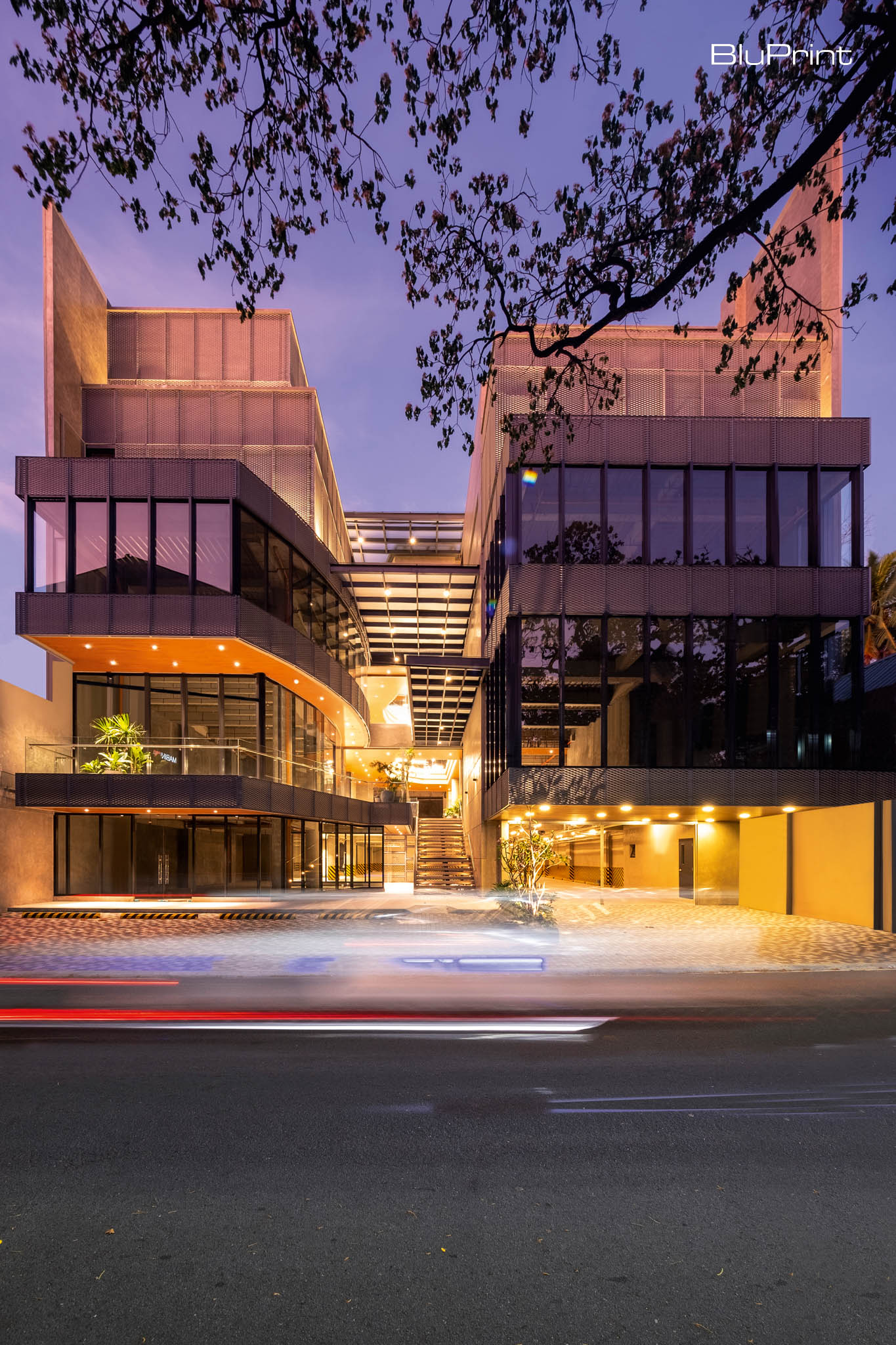
Mabini180’s facade shows raw concrete, large glass panels, and expanded aluminum mesh—true to the building’s elevated industrial aesthetic.
The project site is surrounded by houses and low-rise condominiums. It even has a university right across the street. These factors influenced Mabini180’s target clientele, which Hernandez’s team carefully considered during the design process.
Purposeful Design and Spatial Flow
The structure features an elevated industrial aesthetic—an interplay of raw concrete, large glass panels, a touch of wood grain finish, and generous amounts of expanded aluminum mesh. Hernandez says the extensive use of expanded metal makes the exterior feel casual and gives it a distinct texture. Meanwhile, in the interior spaces, this material serves “as a veil to filter light and create translucency and depth,” the architect adds.
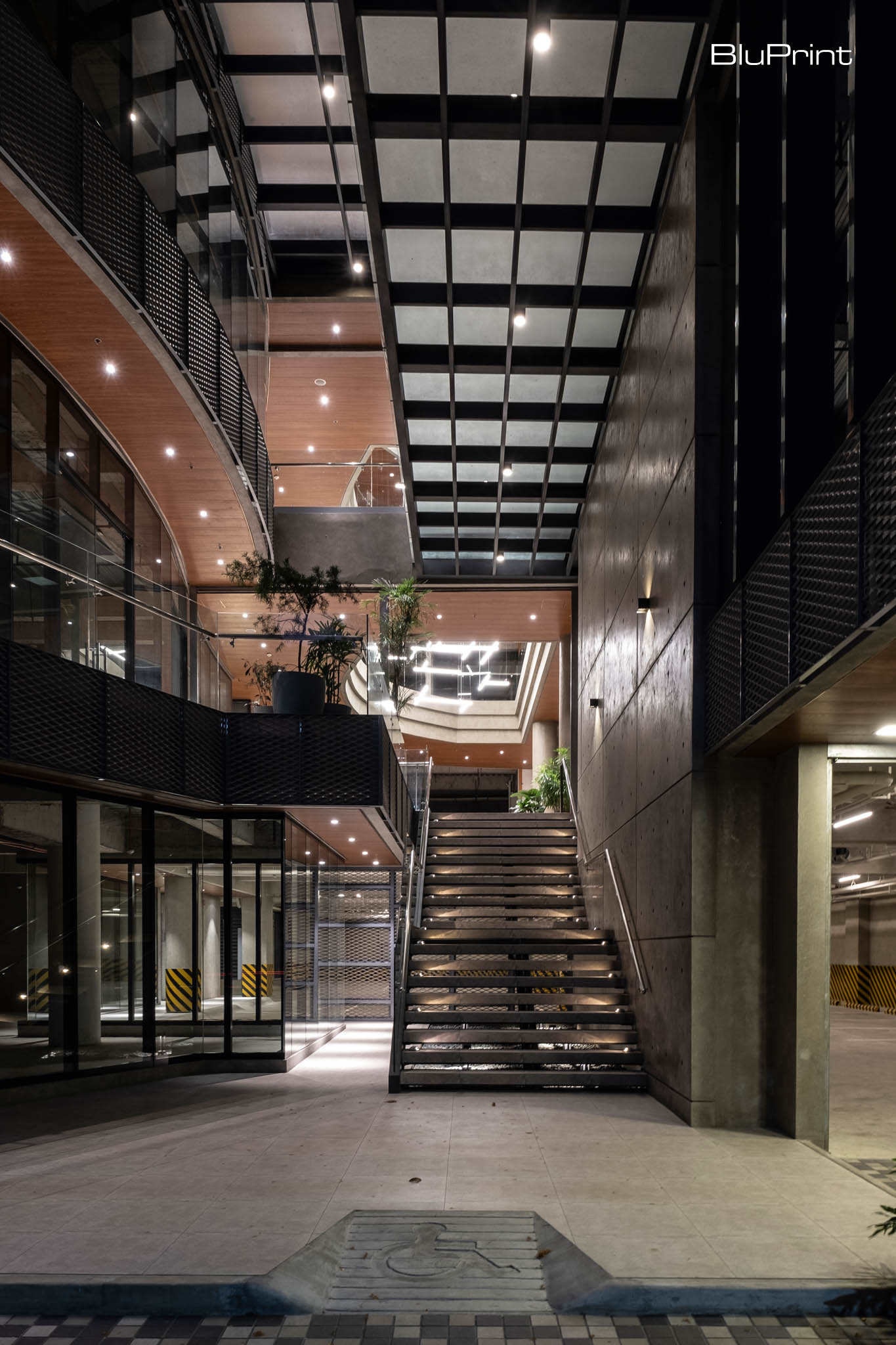
Soft lighting makes Mabini180’s spaces both inspiring and inviting, even at night.
Aside from the building aesthetic, the design also focuses on people’s movement, creating inspiring and comfortable communal spaces. “The circulation needed to be intuitive. It needed to be clear so that exploration or navigation would be easy. That’s very important for us [when] designing commercial developments,” Hernandez explains. “You can easily find shops because of the proportion of the voids and the visual connection from corridors to the shops.”
Focus on Functionality
For Hernandez, polishing the execution of ideas across projects shapes the future of design. “I feel, right now, because of access to information, because of technology, the way we innovate design is through its refinement,” he notes. And with all the technological advancements today, Hernandez hopes these will help deepen one’s understanding of architecture’s potential in the built environment.
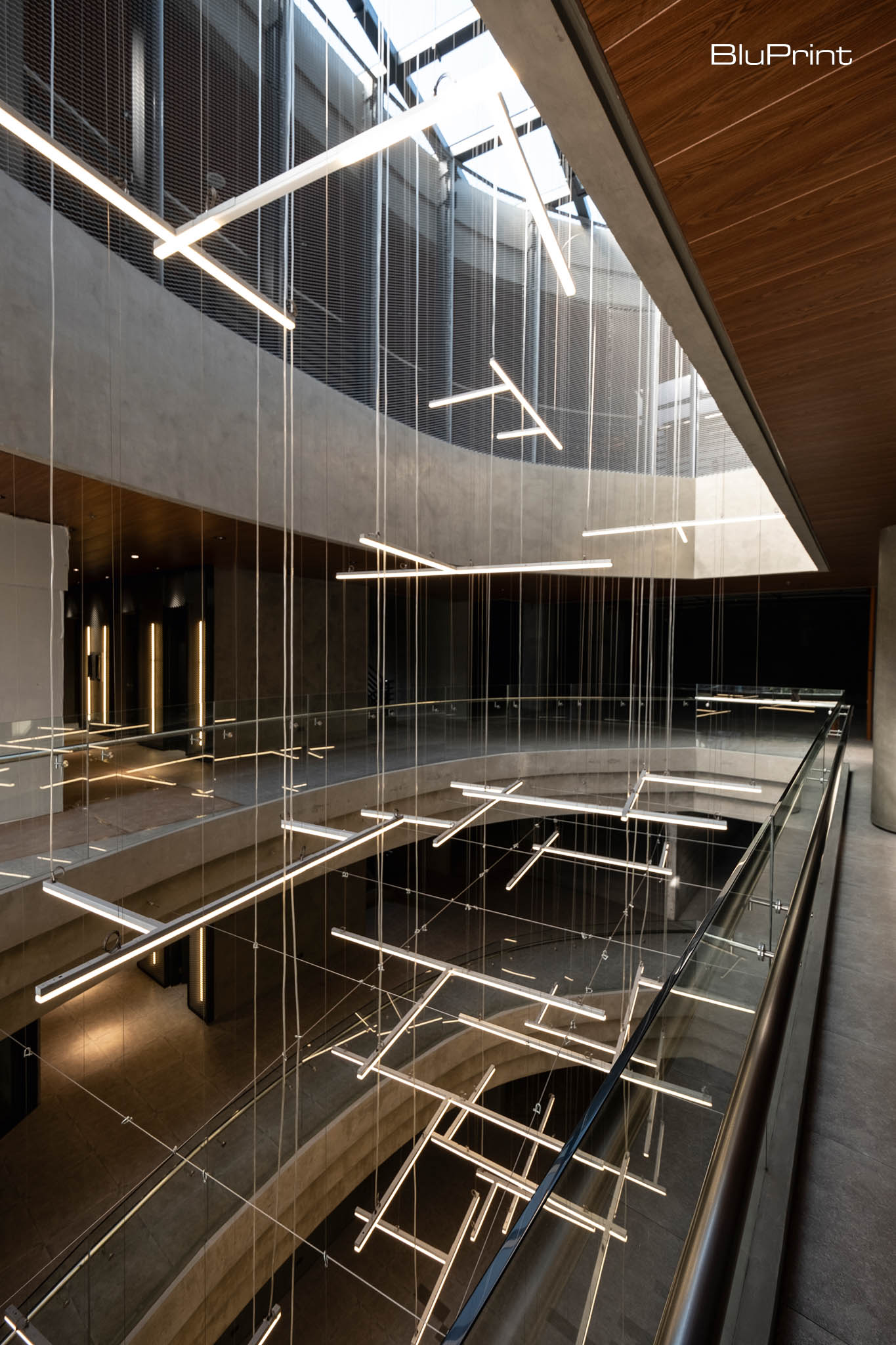
The lighting fixture at the atrium—which Hernandez’s team calls “light shards”—filters natural
light by day and illuminates the space at night.
The careful thought behind the design of Mabini180 is a reflection of concepts applied effectively. Prioritizing the essentials such as circulation, lighting, and ventilation ensures that Mabini180 is functional and comfortable—qualities that will continue to make the structure appealing and relevant as years go by.
Read more about Mabini 180 in BluPrint Volume 2, available via the sarisari.shopping website, Shopee, and Lazada. E-magazines are available for download via Readly, Press Reader, and Magzter.
Photographed by Ed Simon.
Read more: Tampipi House: Designing Outside the Box
Frequently Asked Questions (FAQs)
Mabini180 is a modern community hub that brings together cafes, a dance studio, a co-working office, an art gallery, and lifestyle spaces all under one roof.
Mabini180 is located at 180 Mabini Street, which also serves as the inspiration behind its name and overall design concept.
Mabini180 was designed by H1 Architecture, led by Principal Architect Raymond Hernandez, with careful attention to detail and purposeful design.
Inside Mabini180, you’ll find a mix of lifestyle establishments including cafes, a dance studio, a co-working office, and an art gallery.
Yes, Mabini180 welcomes the public to enjoy its cafes, studios, and creative spaces, making it a hub for work, leisure, and art.
