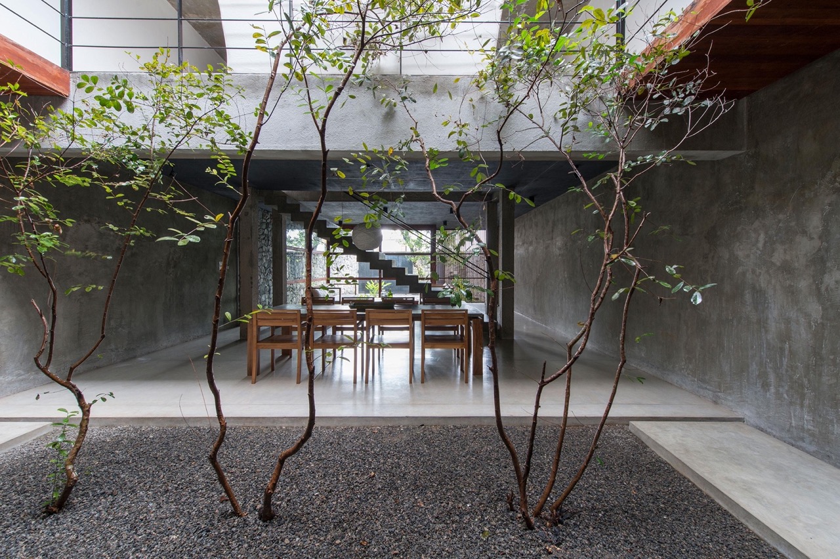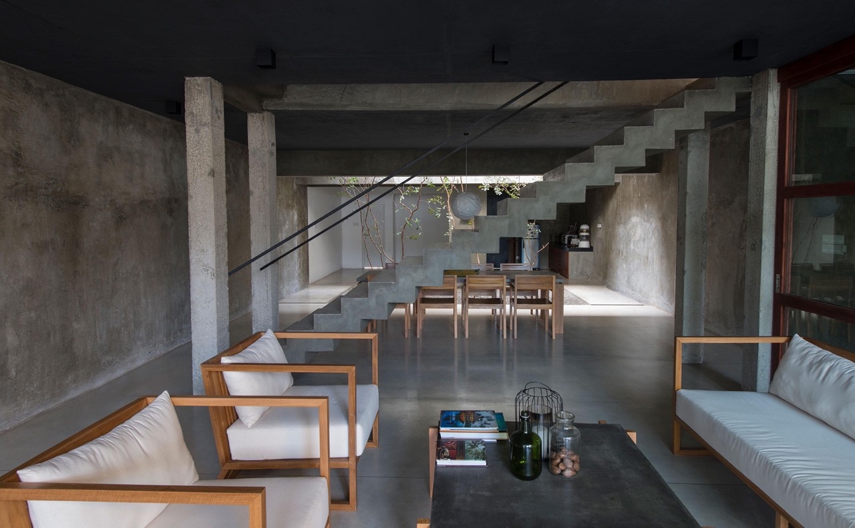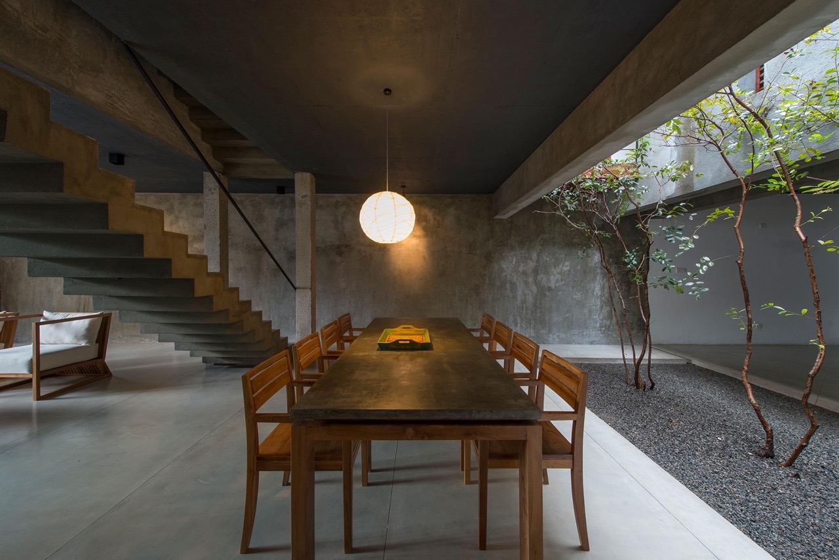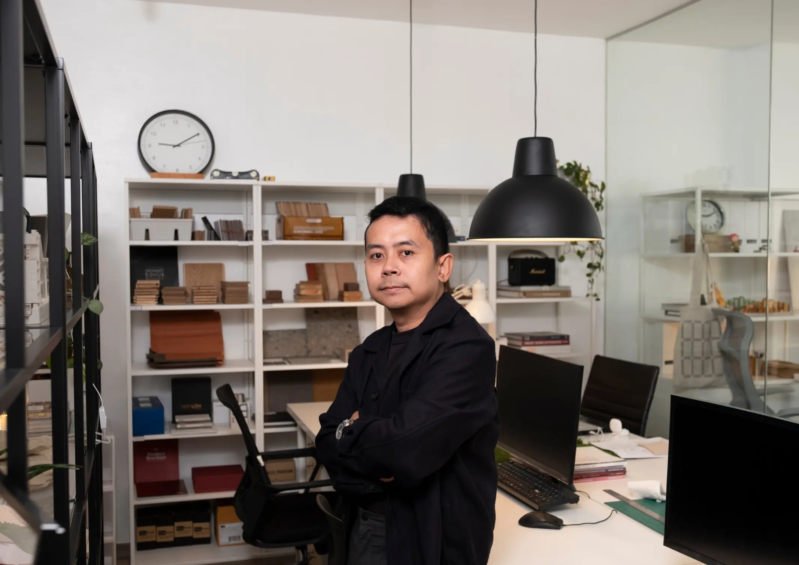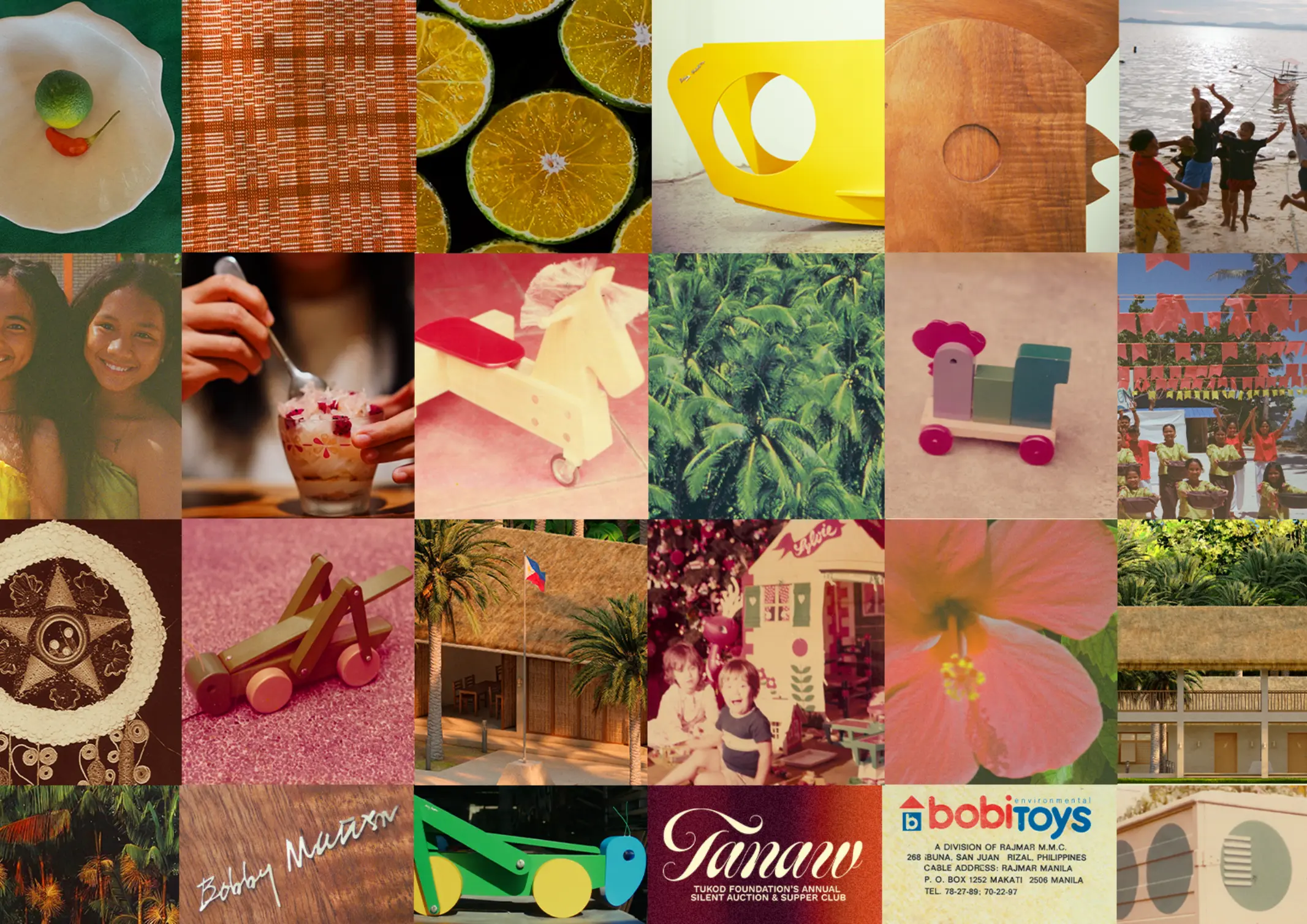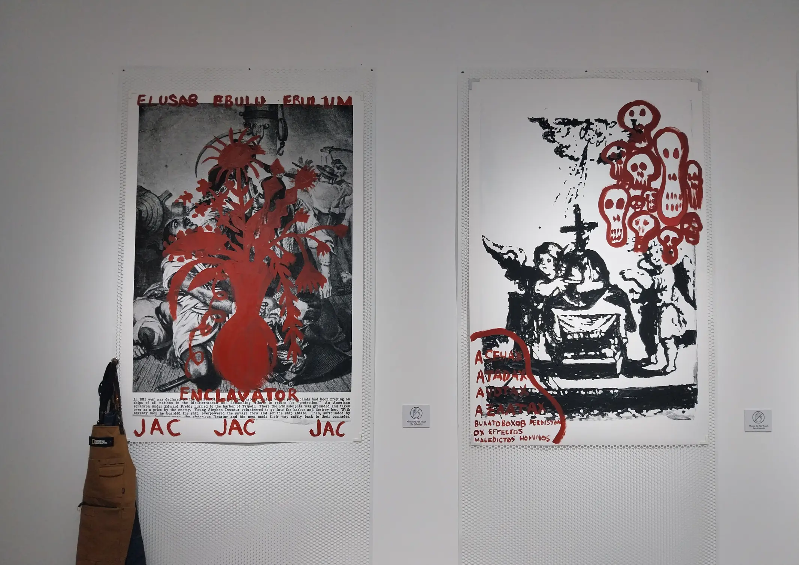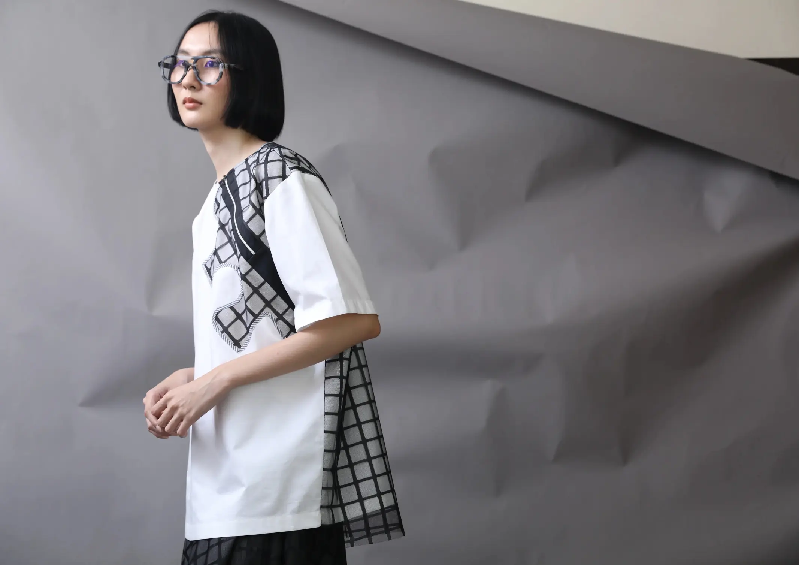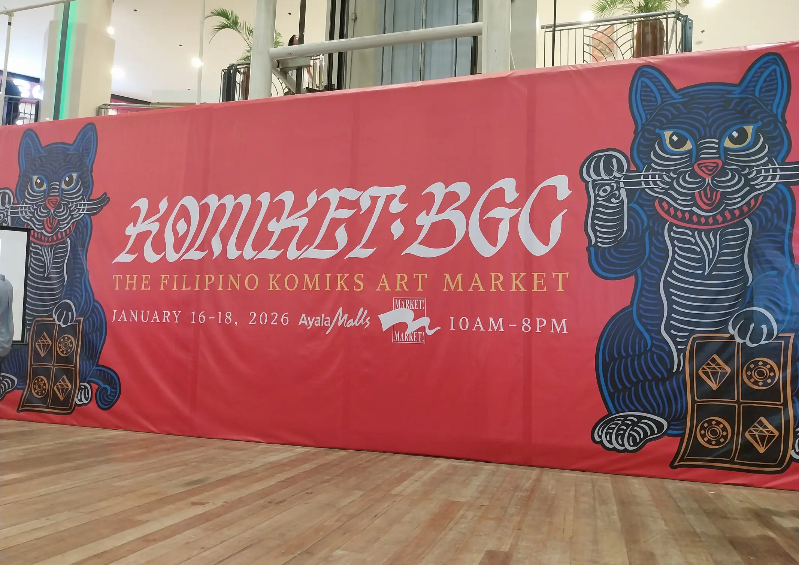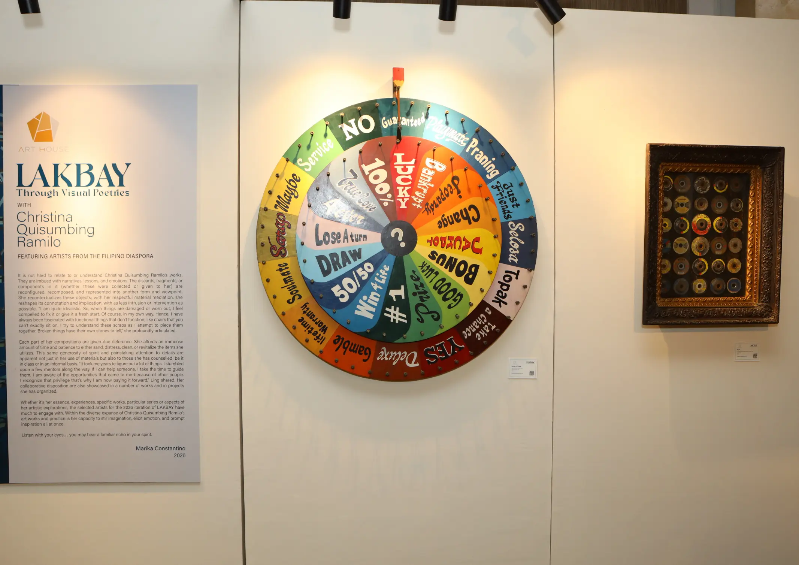Breaking through in their respective careers is a daunting task for any young professional. For Architect Pierre Briones, architecture has always been an intentional pursuit. Having spent much of his childhood around construction sites, Briones’s environment shaped his interest in architecture, including his fascination with how structures and buildings are built. “Choosing architecture was never […]
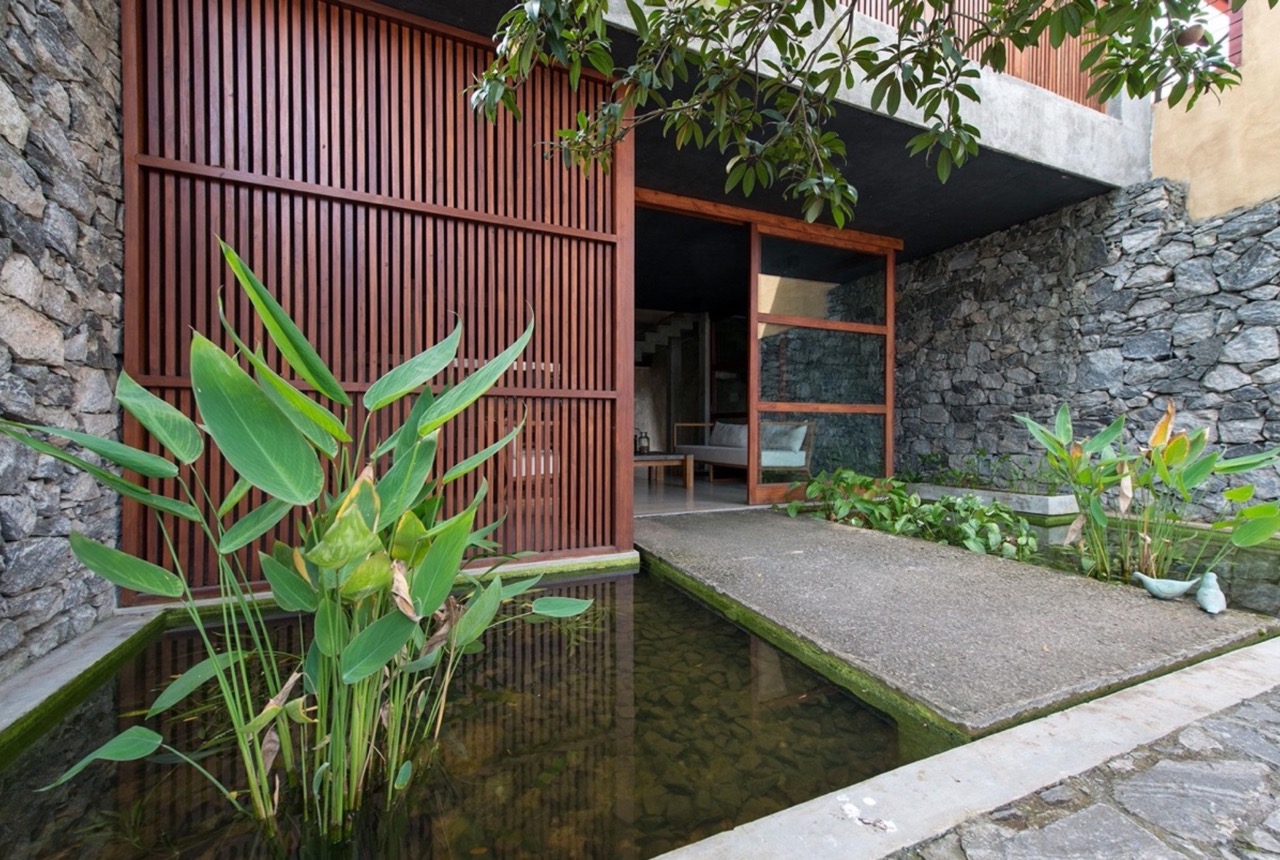
Exploring the Linear House at Battaramulla
Palinda Kannangara Architects ingeniously designs this modern tropical abode. The client initially only had a relatively small budget and lot size to work with. Despite these limitations, the Linear House demonstrates how a thoughtful approach to architecture can yield a distinguishable home amongst the urban fabric of Battaramulla, Sri Lanka.
Greenery and Vernacularity in the City
The Linear House embraces nature as its design retains the lot’s existing trees and vegetation. It responds to its urban location through a strong framing of visual experience, as large stone walls surround the perimeter. The surrounding lily ponds choreograph an entry experience like no other as a central walkway floats above. Crushed gravel and rubble stone paving merges hardscape and softscape while enabling stormwater percolation.
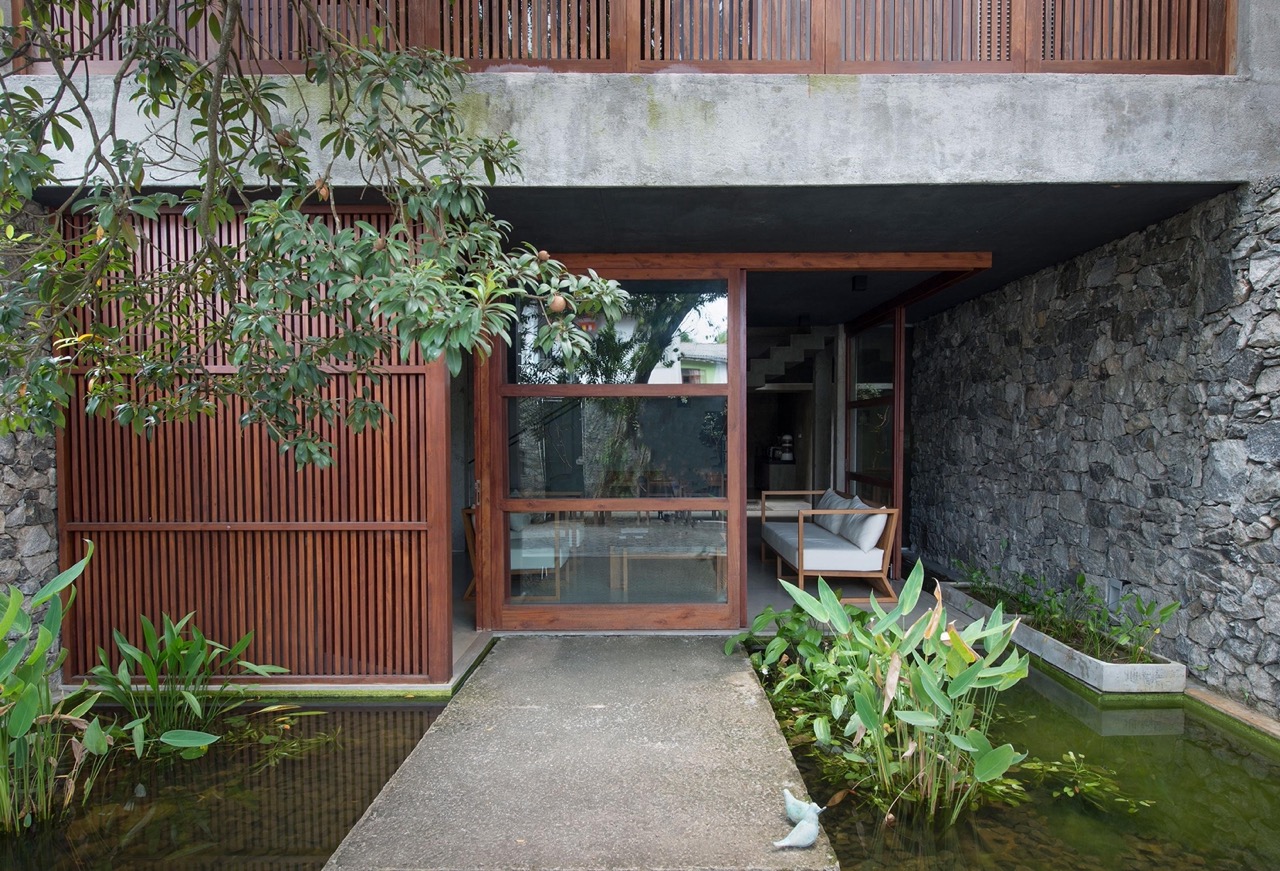
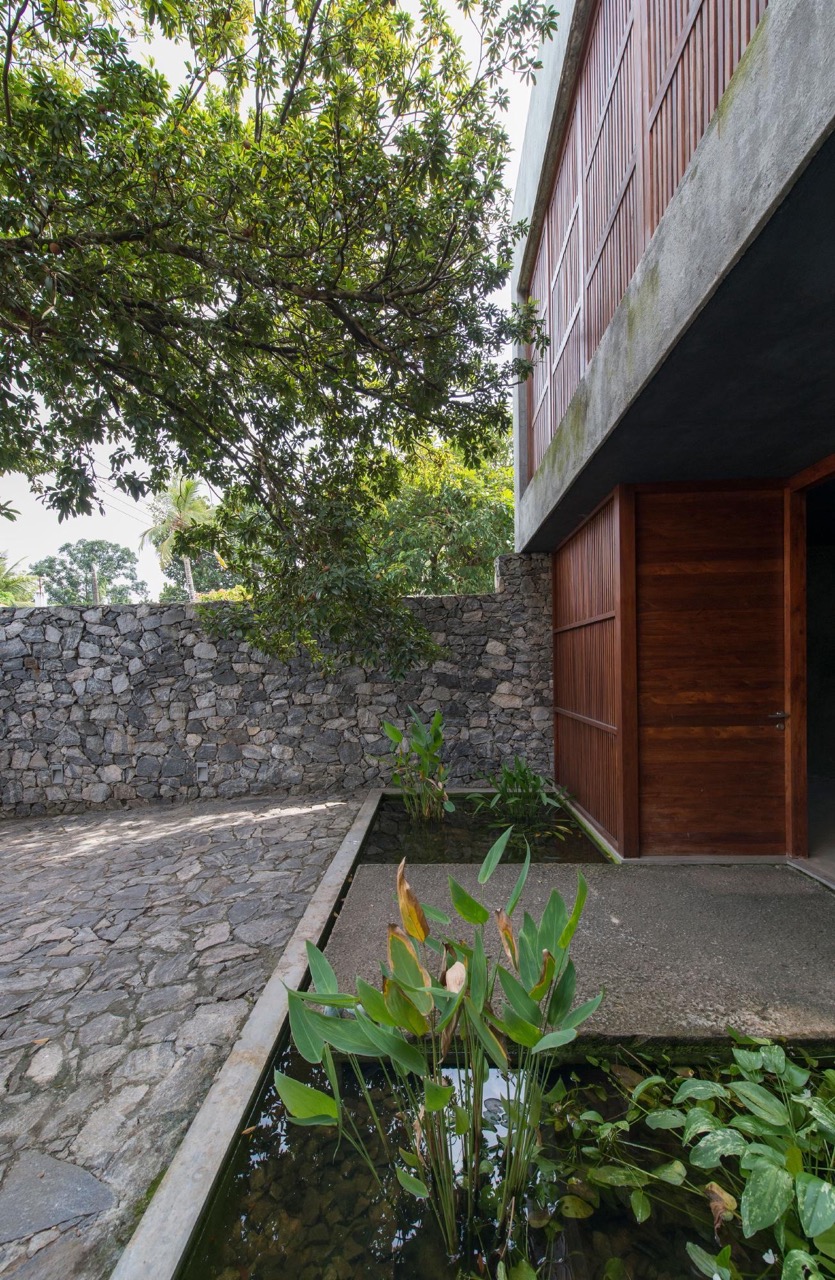
The home’s styling mainly subscribes to modernist design principles while also paying respect to Sri Lanka’s architectural heritage. It reinterprets traditional spaces, such as courtyards, verandahs, and timer screens in a modern context. Doing so creates a familiar feel to its residents that makes the structure compatible with other local motifs.
Its flat roof and clean lines express a contemporary aesthetic. An extensive use of natural materials like timber and stone grounds the design. Its porous facade features wide sliding glass doors, lattice screens, and open stairwells. A roof garden provides thermal buffering from the sun and also features rain harvesting features.
A Zen-like Ambience
The Linear House’s interior spaces make the most out of the compact footprint. Its spatial configuration is arranged in a fluid manner, with sparse use of partitions between different areas. The ground floor features the shared spaces that open up to the interior courtyard, featuring a central array of sapodilla trees. A floating staircase hangs in between them that truly retains an unobstructed view across this level.
On the second floor, timber bridges wrap around the courtyard and the skylight above. It carefully frames the interior views that enhances the biophilic effect while also making way for a more spacious feel. In more intimate areas, bedrooms feature plastered white walls that brightly contrast the common areas.
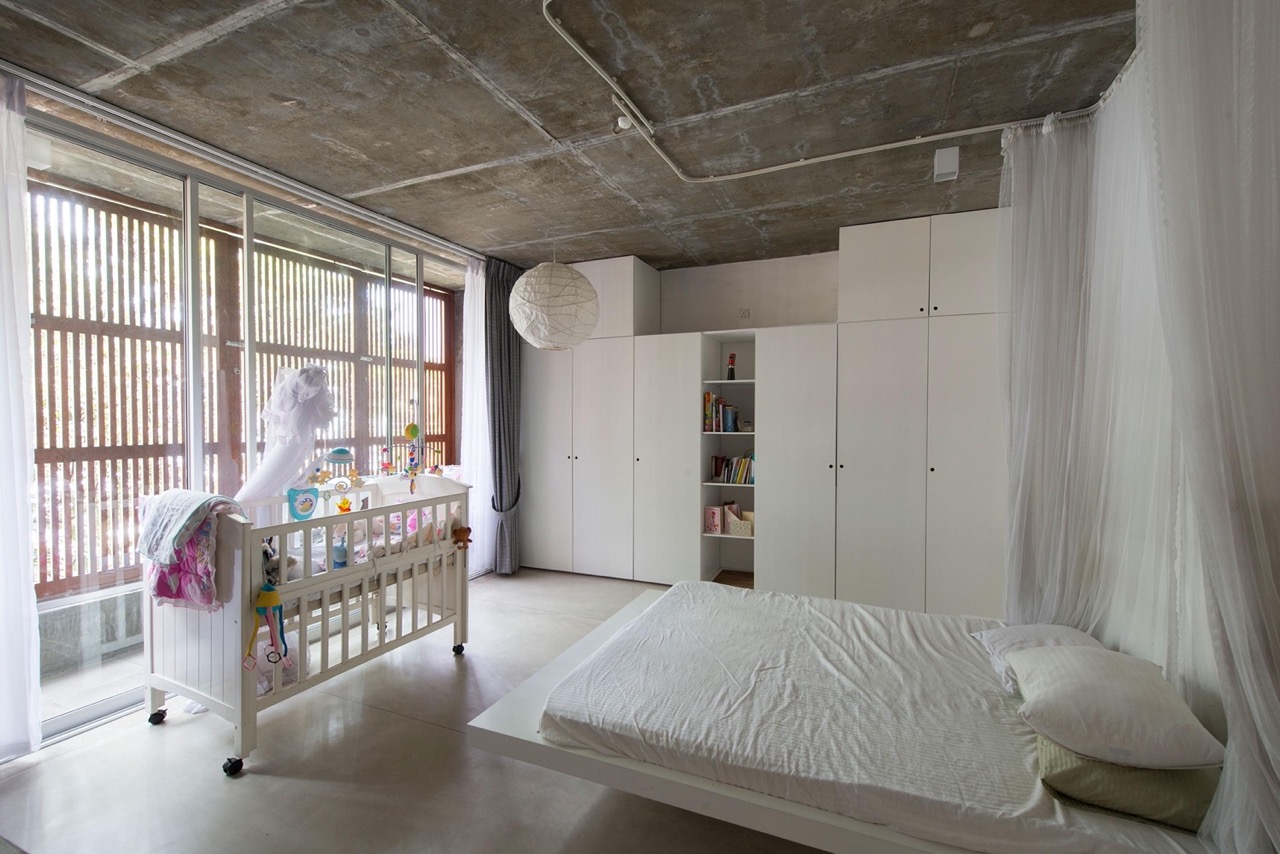
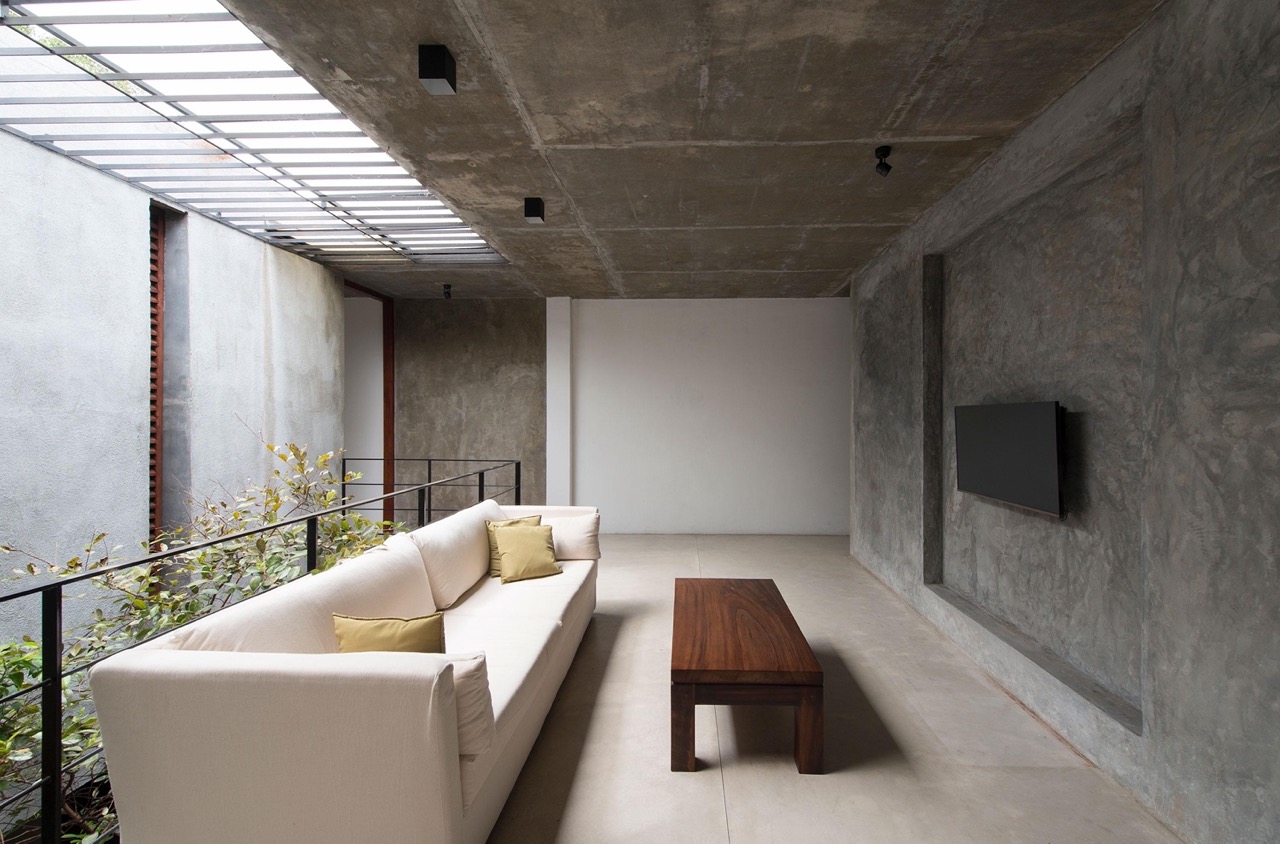
Polished concrete serves as the main material used to form the interior finishes. Its minimal and simplistic effect achieves a zen-like atmosphere. The use of timber, stone, and brick builds upon this as they are left in their natural state. Local artisans crafted the custom-designed timber screens and built-in furniture.
Beauty from Limitations
Sustainability sits at the heart of the Linear House’s design. A combination of passive design strategies and dedication to greenery forms a compelling means of supporting a pleasant microclimate. Materials and stormwater are recycled, further shrinking down both costs and carbon footprint.
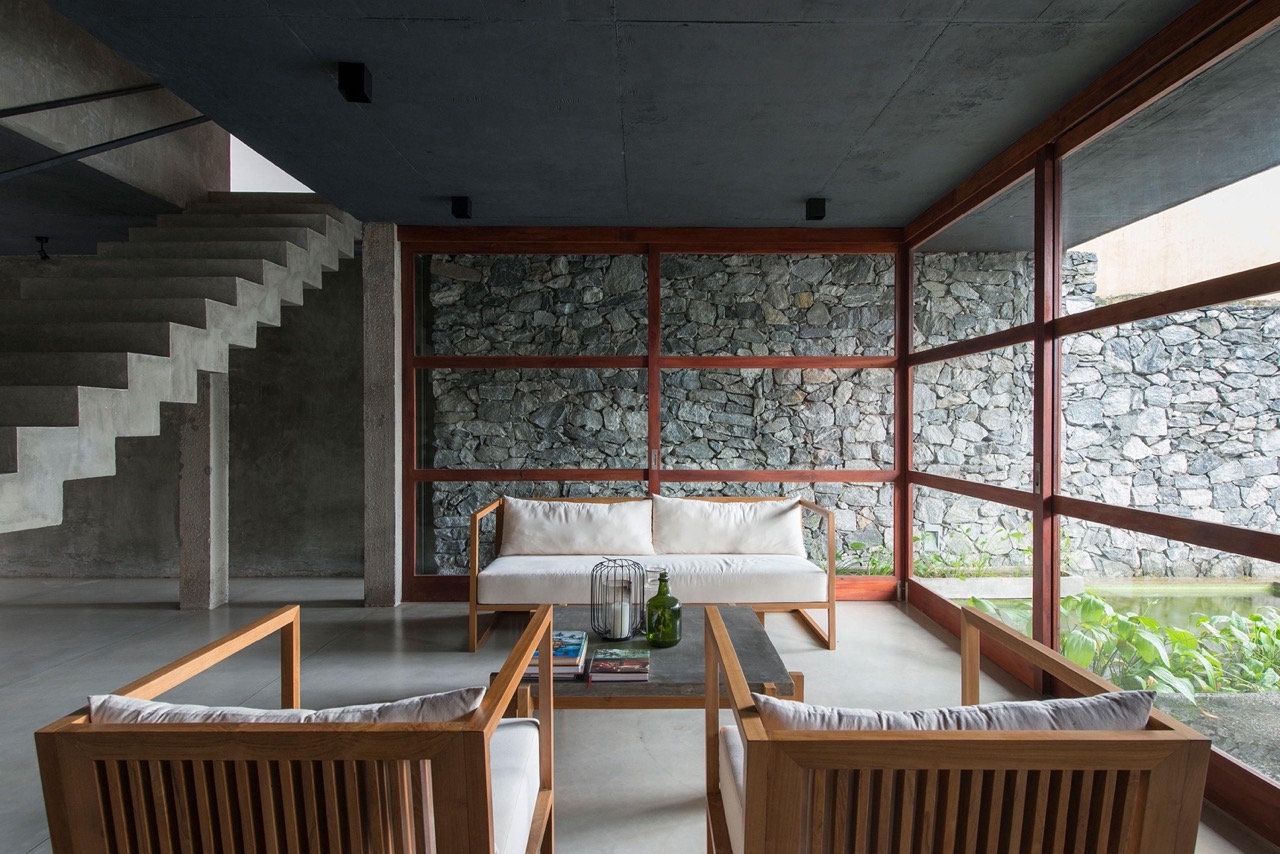
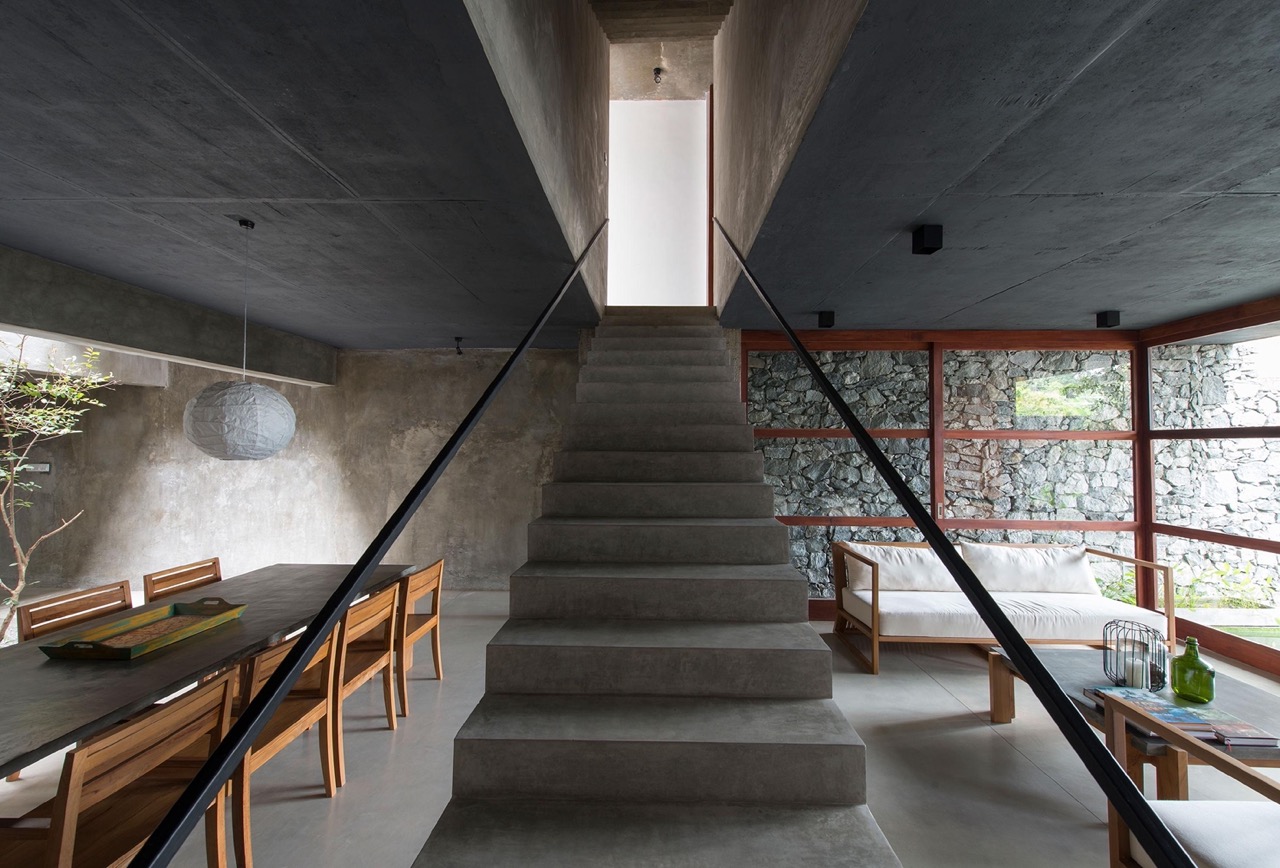
The Linear House demonstrates how urban design can give space for green elements to flourish. Its modest budget inspires an ingenious crafting of spaces using accessible materials and recycled resources. Alongside its homage to vernacular influences, its a structure that embodies the possibilities of tropical modernism infused with sustainability.
Read more: Harding Boutique Hotel is Sri Lanka’s Tropical Modernist Haven
Photo credit: Sebastian Posingis
