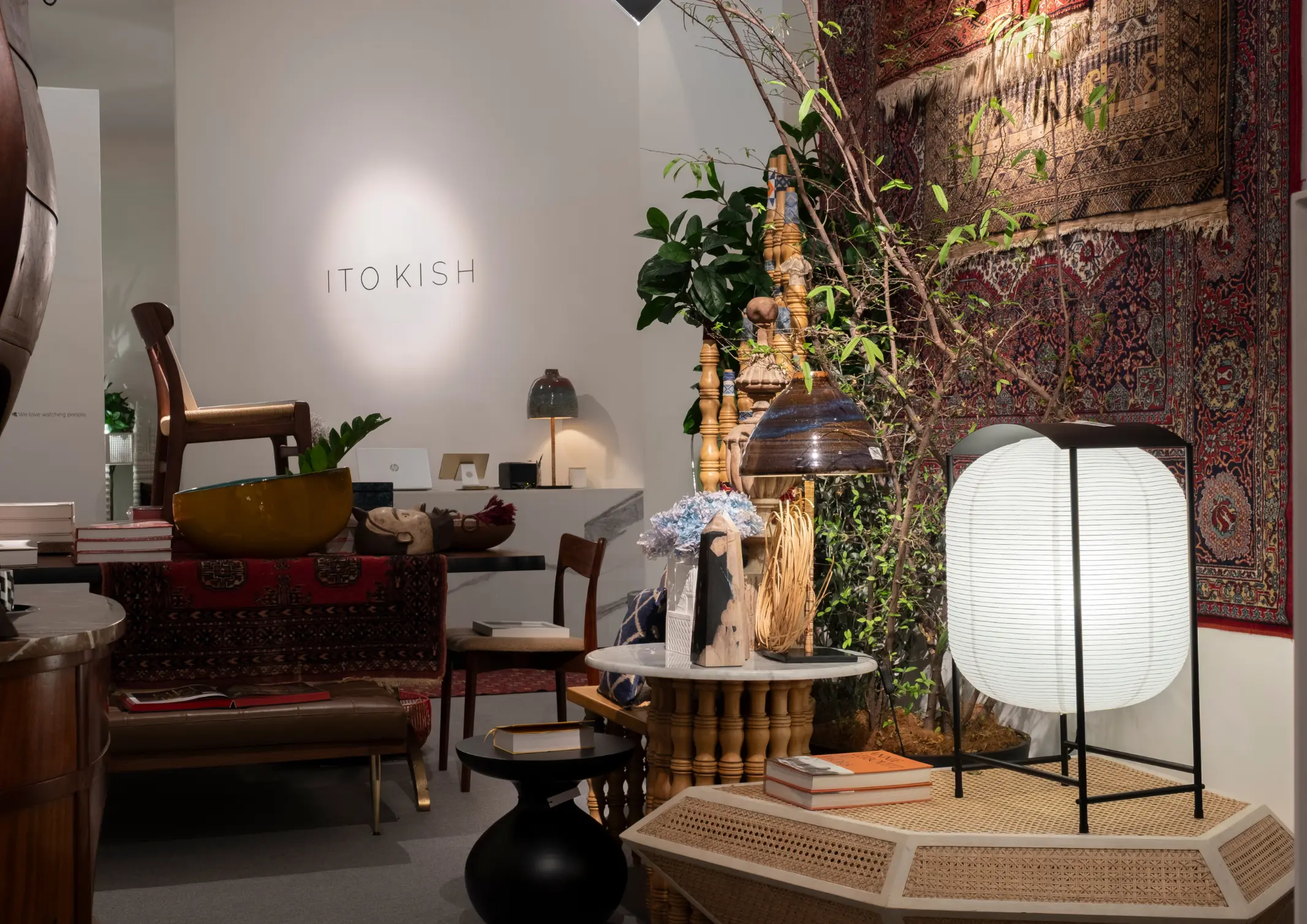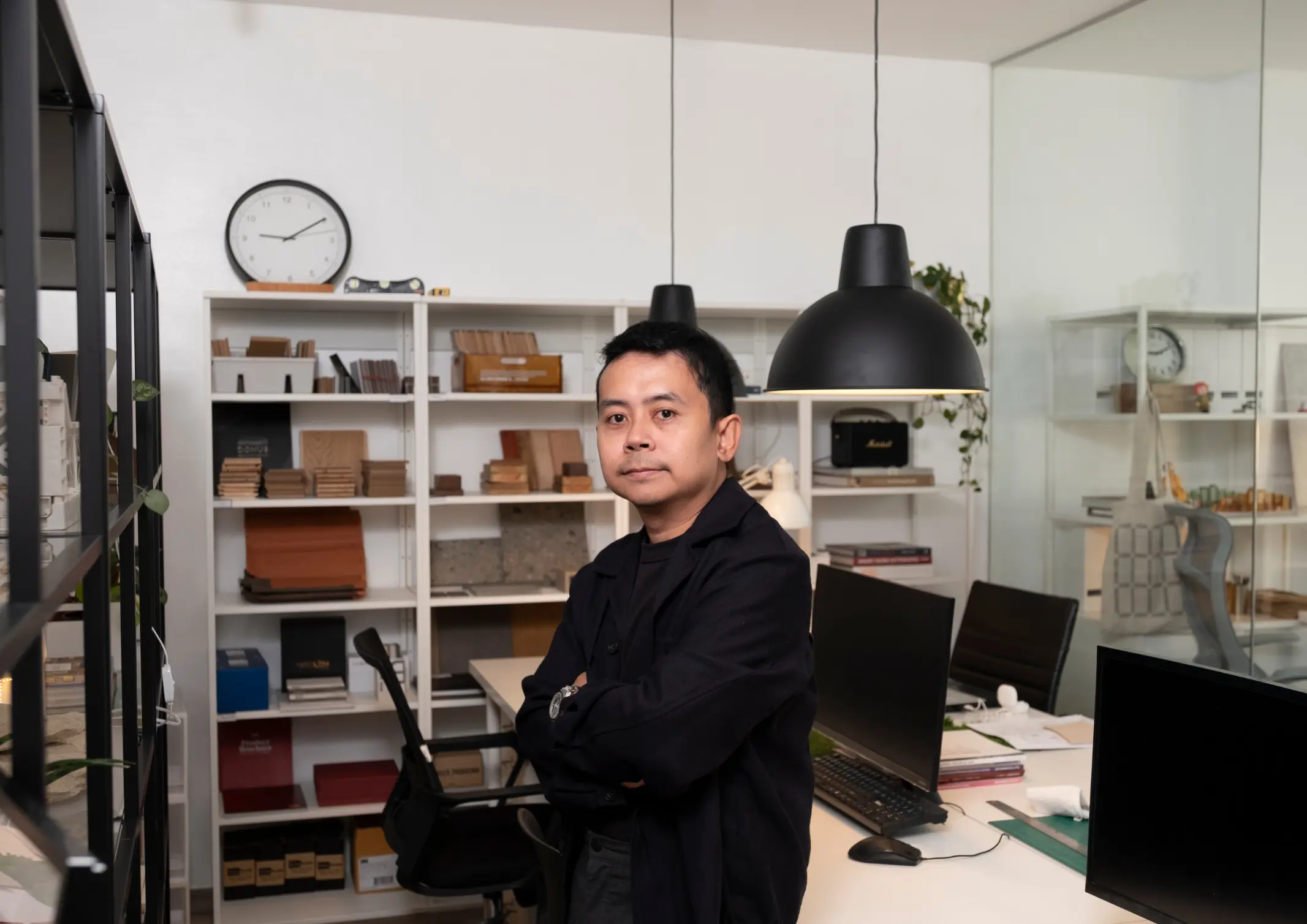Public spaces in Metro Manila are often defined by movement rather than pause. People in transit hurry through; the underpass is a shortcut, not a place to stop. Underground, the installation by photography group FotomotoPH, reimagined the Paseo Underpass as a visual experience. FotomotoPH is a Philippine-based photography collective dedicated to promoting, exhibiting, and fostering […]
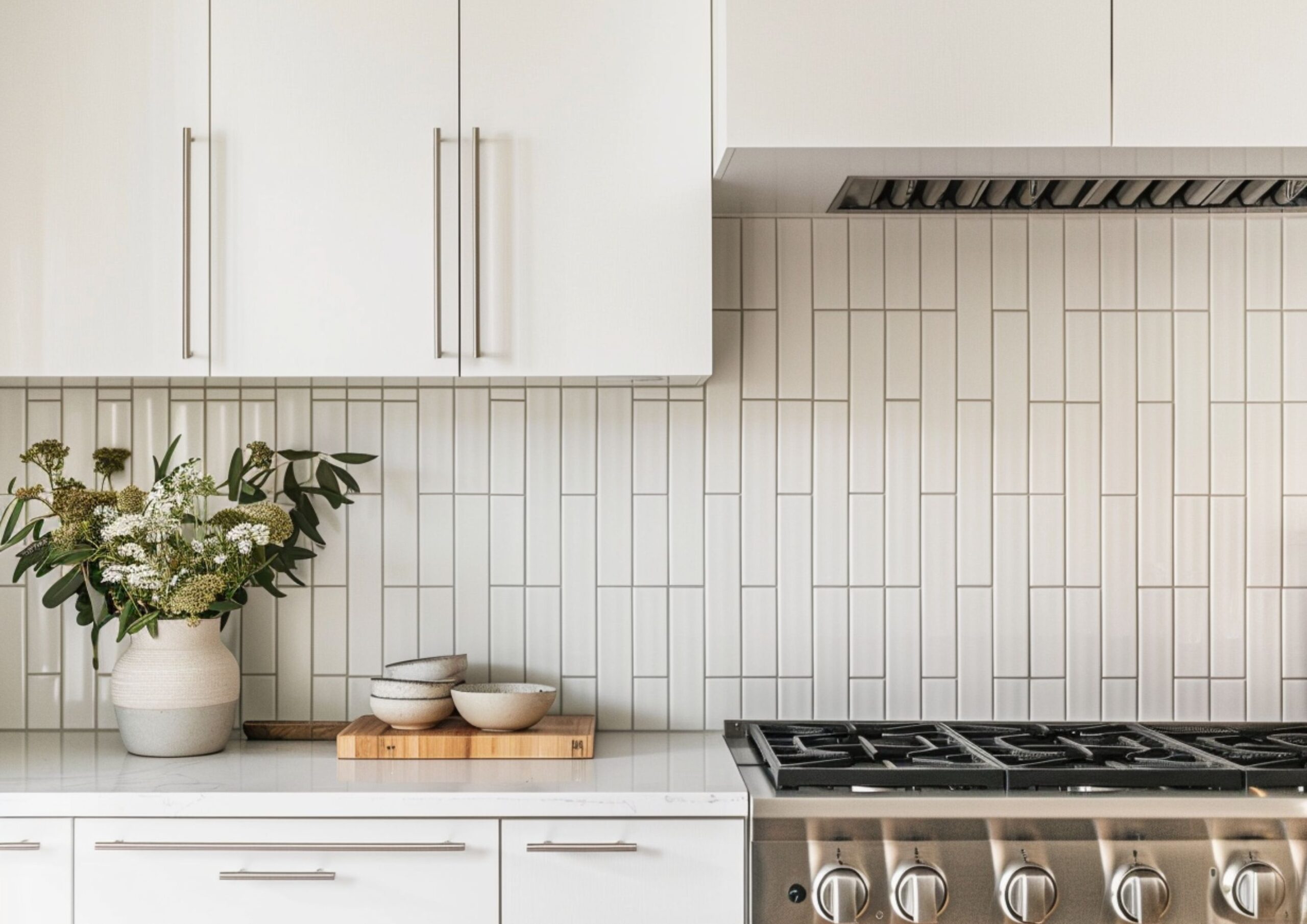
Galley Kitchens: Making the Most of Every Inch
Are you tight on space but want to showcase your cooking creativity? Living in a smaller home doesn’t have to mean sacrificing your culinary dreams. If you have a galley kitchen, we got some space hacks to maximize functionality without sacrificing an inch of style.
The Galley and its Backstory
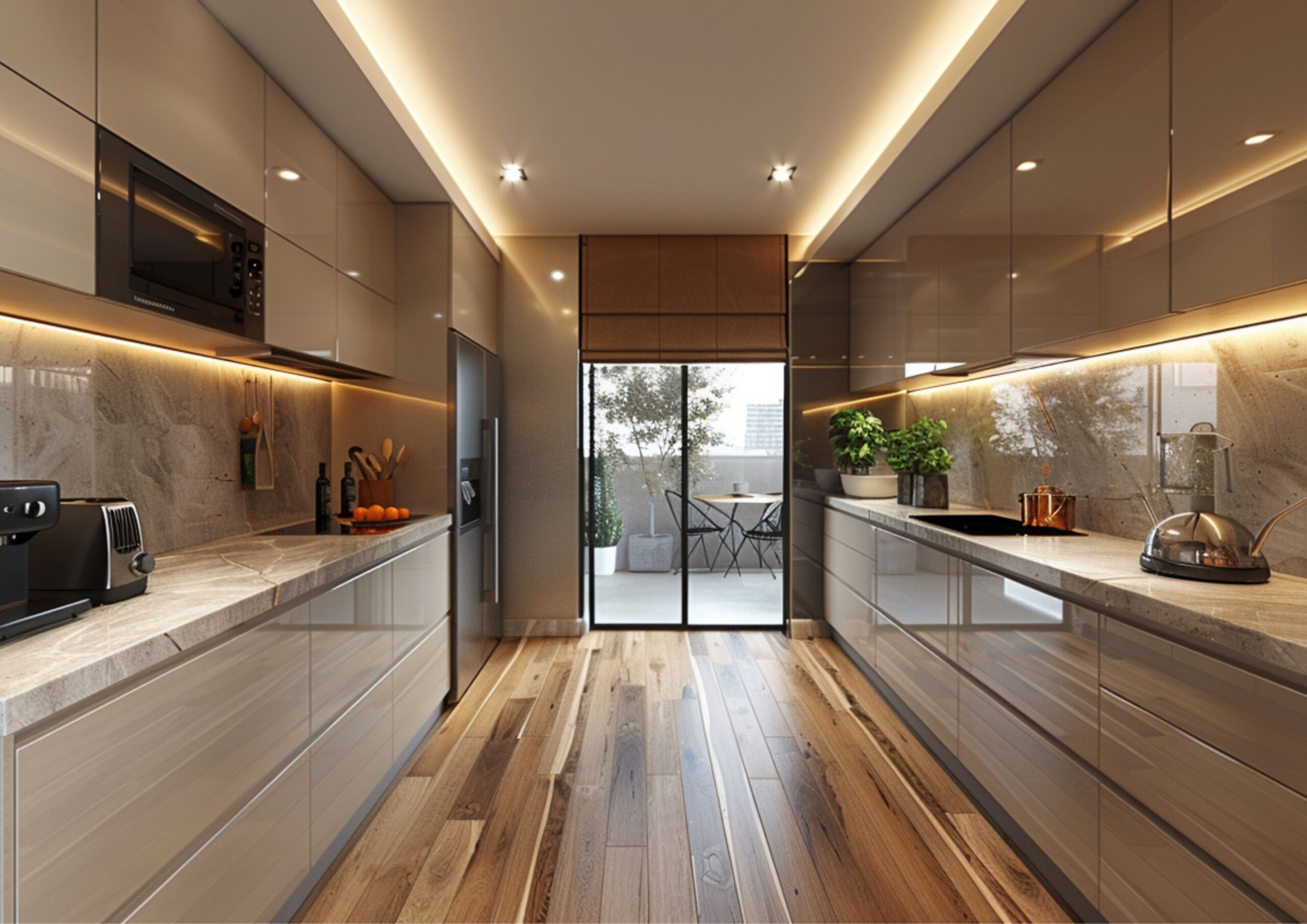
The galley kitchen originated in ships, trains, or aircrafts to cook and prepare meals for passengers and crew. It typically featured a narrow aisle about 3 to 5 feet long between two parallel walls of cabinets and appliances.
This compact design had to cleverly use its limited space with an efficient layout. Overhead and base cabinets line the walls to provide ample storage, with appliances like stoves built in to prevent spills caused by the vehicle’s movement.
This efficient kitchen idea came from the proposed design of American author, columnist, and home economist Christine Frederick in 1913. Inspired Austrian architect Margarete Schütte-Lihotzky developed the Frankfurt kitchen model in 1926 to alleviate the housing crisis in the aftermath of World War I. This became the blueprint of modern galley kitchens today. Over time, galley kitchens found their way into homes to still seamlessly carry out your kitchen chores.
Small Space, Big Advantages
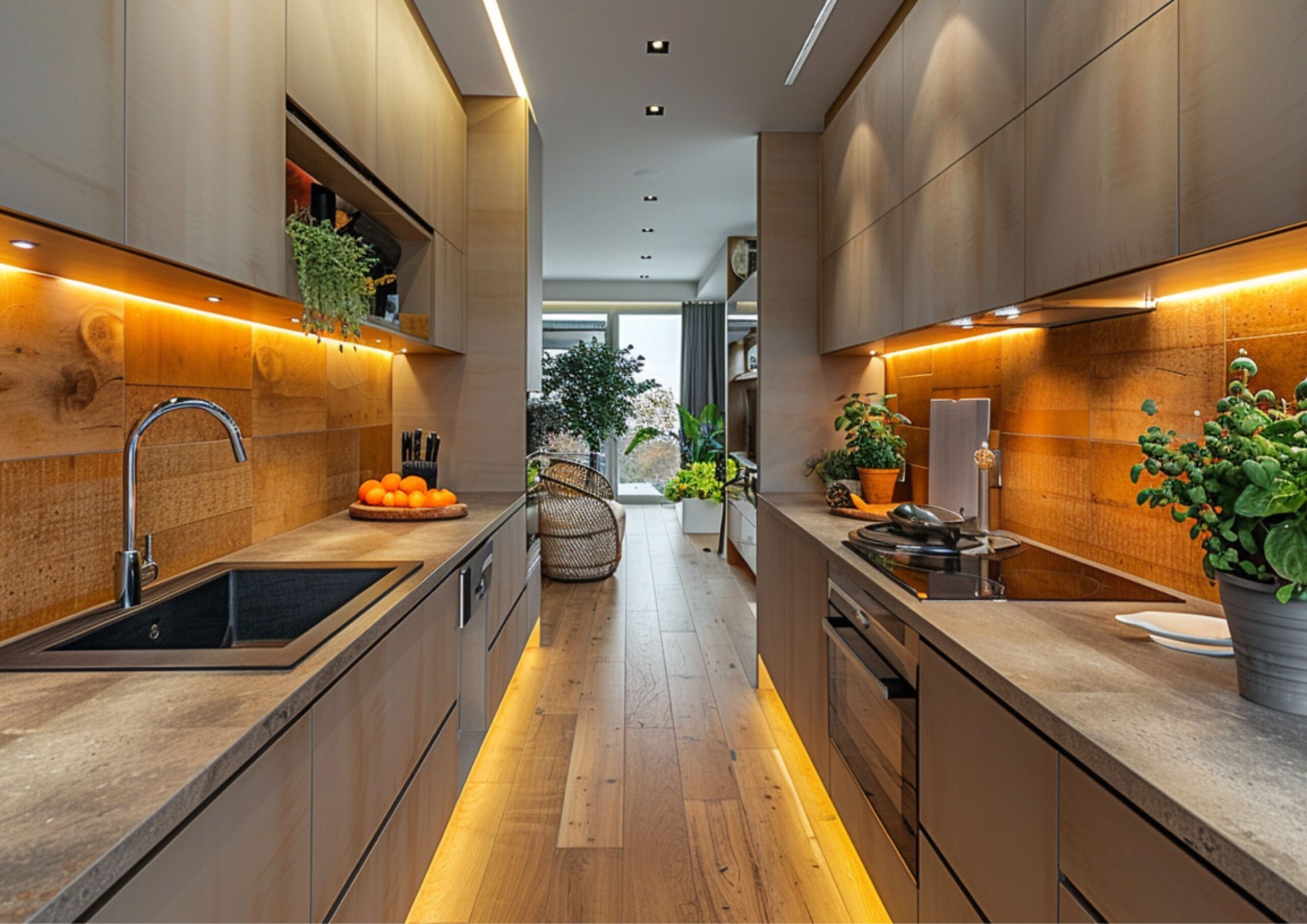
Galley kitchens may be limited in space, but they offer a lot in terms of comfort and convenience. Inside its confined space are some major benefits ranging from economic to ergonomic.
Compared to other kitchen layouts, galleys are relatively smaller, which means lower costs for installation or remodeling. Since its features are practically minimized to fit the space, you can save your budget on other kitchen essentials.
Additionally, this layout offers space-saving solutions for all your equipment. Aside from leaving no unused corners, this design allows you to have access to kitchenware and key appliances within arm’s reach. It also provides more storage since cabinets and countertops enclose the area. Plus, you can have all the workspace to yourself as it is specifically designed for minimal foot traffic.
Aside from easy-access, galley kitchens are also easier to maintain. Because of its straightforward design, you can quickly spot dirt and dust and wipe them off in one swift direction. And since kitchen services are placed closely together, it’s also easier for plumbers and electricians to locate and repair damages.
Not a Tiny Galley
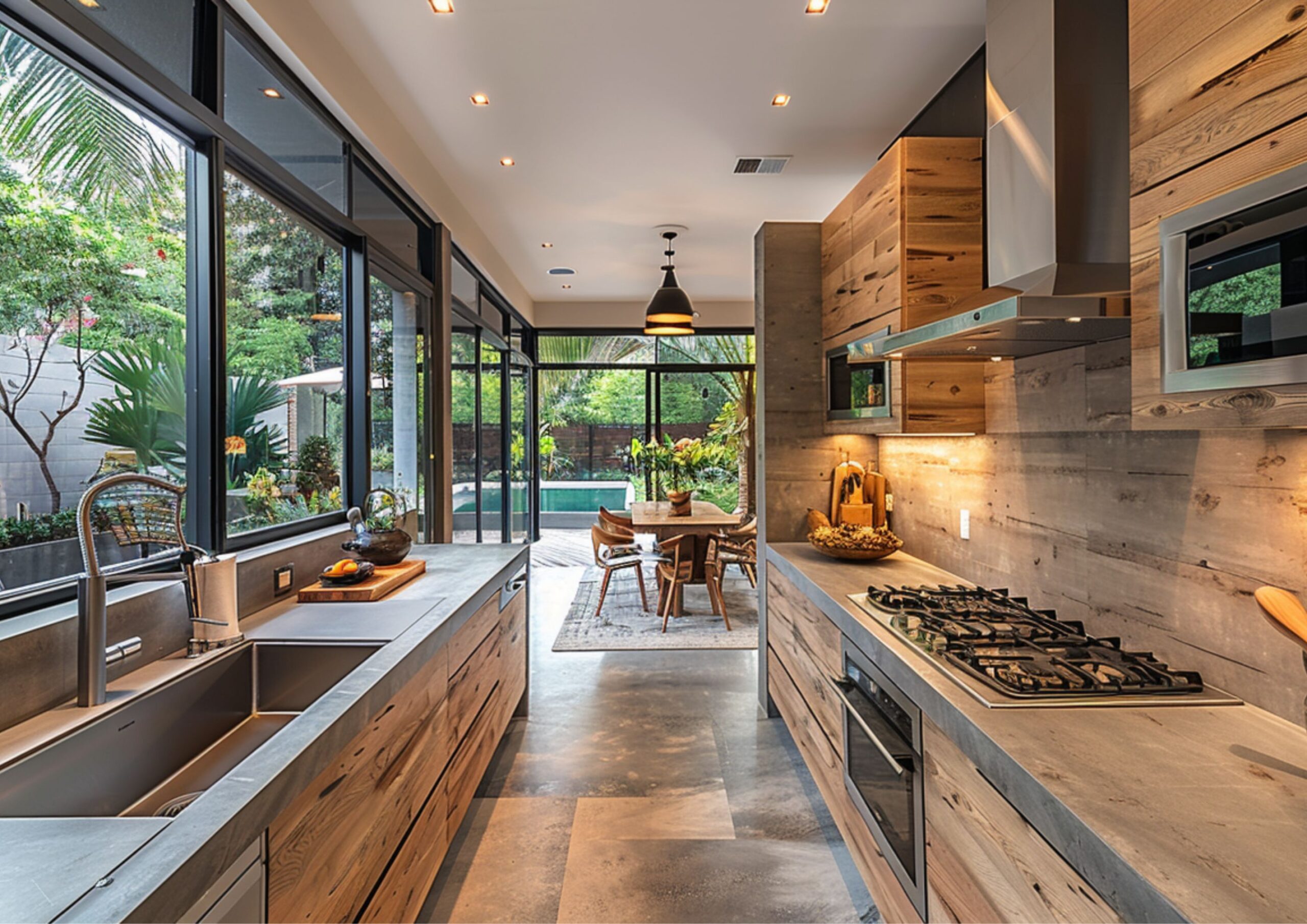
Like any other cramped spaces, galley kitchens can look and feel spacious with a few tweaks and visual tricks.
Perpendicular vs. Parallel Flooring
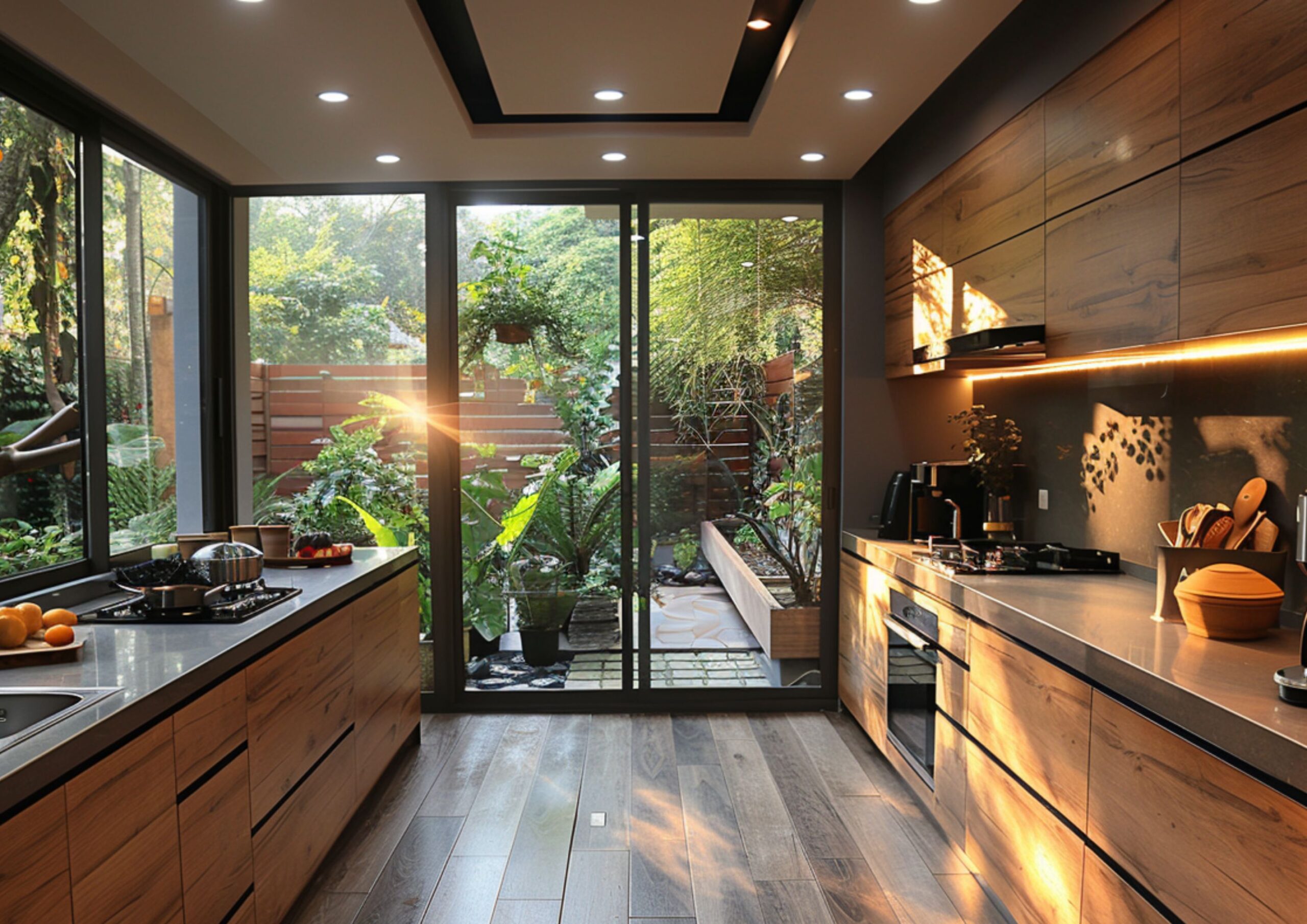
Regardless of the material, and depending how you want the galley to feel, how you orient your flooring can make a big difference. Installing your flooring perpendicular to the walls creates the illusion of making the aisle feel wider. On the other hand, if you want it to look longer, install the flooring parallel to your cabinetry.
Horizontal vs. Vertical Backsplash

Similar to the length/width enhancing function of floors, your backsplash can also help make your space feel more spacious. Again, orienting the backsplash tiles horizontally creates the illusion of length, while placing them vertically adds height and depth for added visual dynamics.
Keep it simple
Stick to standard or smaller appliances to avoid a cramped and overcrowded space. Better to include only the essentials and refrain from adorning the kitchen with unnecessary decorations to emphasize its clean lines. In other words, adopt a minimalist style.
Keep it light
Light or neutral color schemes create an open and airy ambiance as these hues mimic natural light. Apart from walls, you can also use these colors in cabinets, counters, flooring, and even appliances.
Keep the aisle clear
As much as possible, avoid placing a permanent kitchen island or breakfast bar in the middle of the walkway. Instead, opt for foldable, mountable, or movable options to keep your work triangle free of distractions.
Galley kitchens rewrite the rules for limited spaces. These compact powerhouses unlock an interior design potential by redefining the idea that kitchens should always be spacious. It is a statement that area restrictions won’t hinder your cooking passion. By adopting a chef’s workstation-like style, you can transform this afterthought narrow portion into the heart of your home.
Read more: A Studio Type Apartment That’s Big on Style

