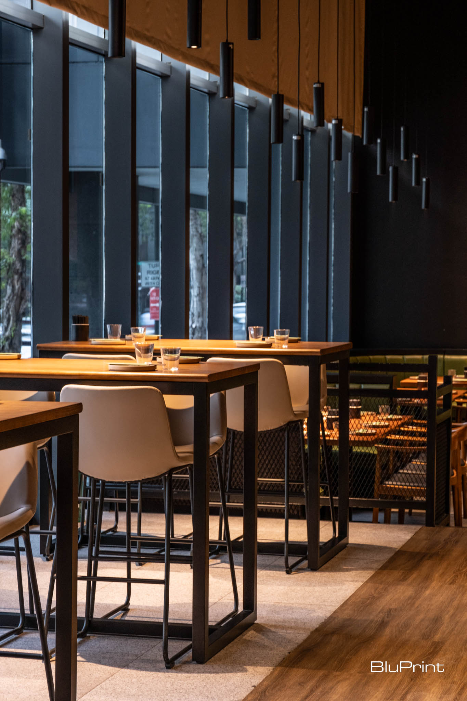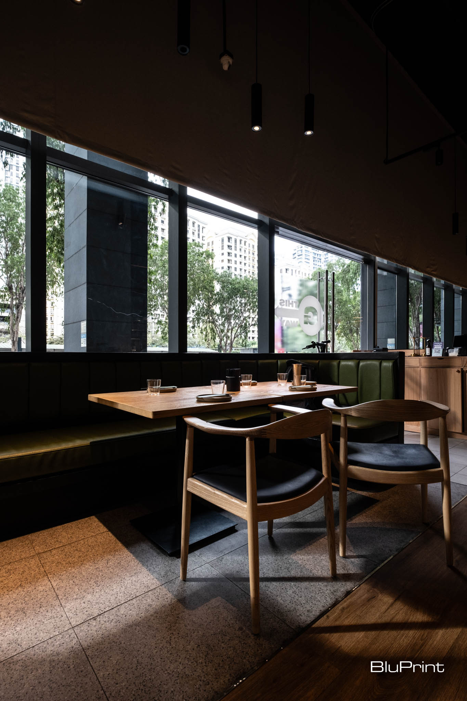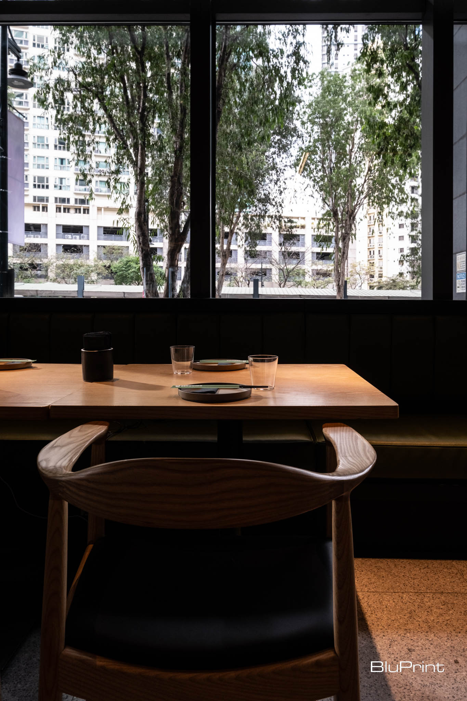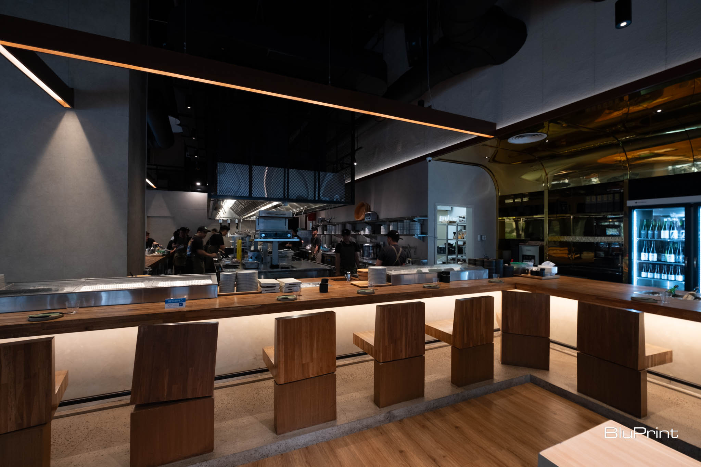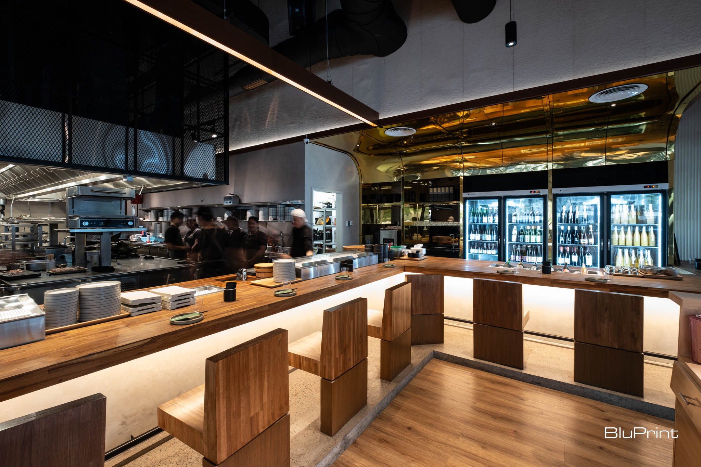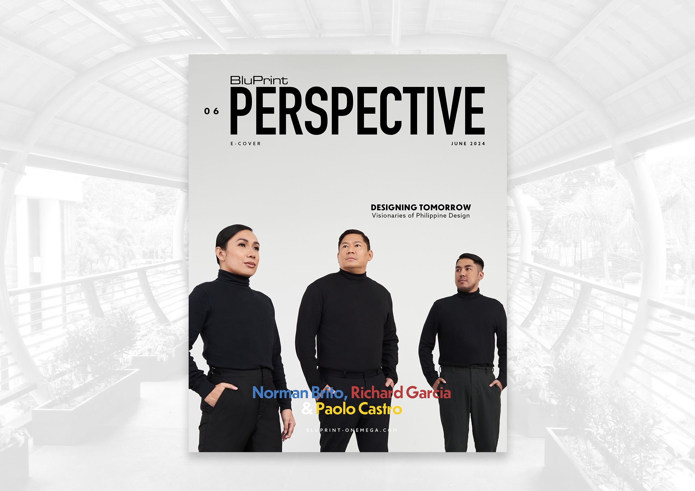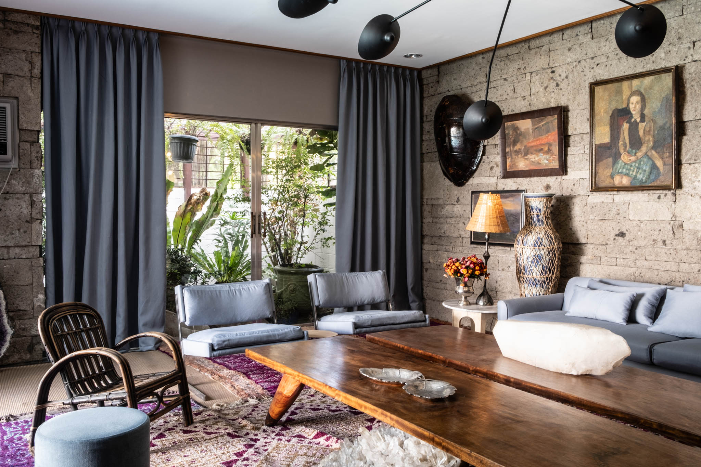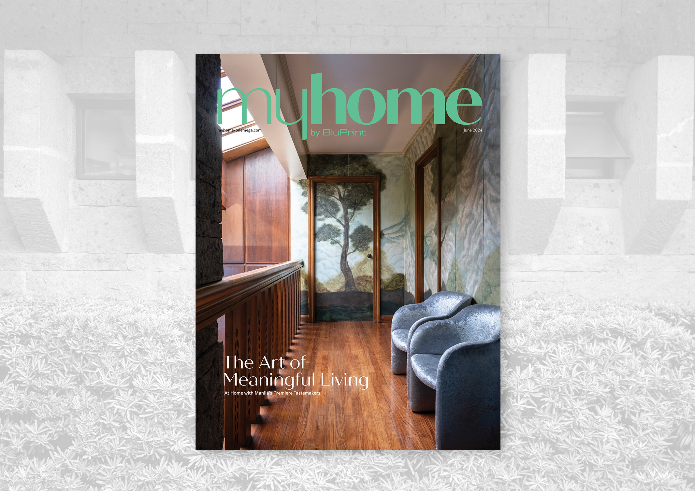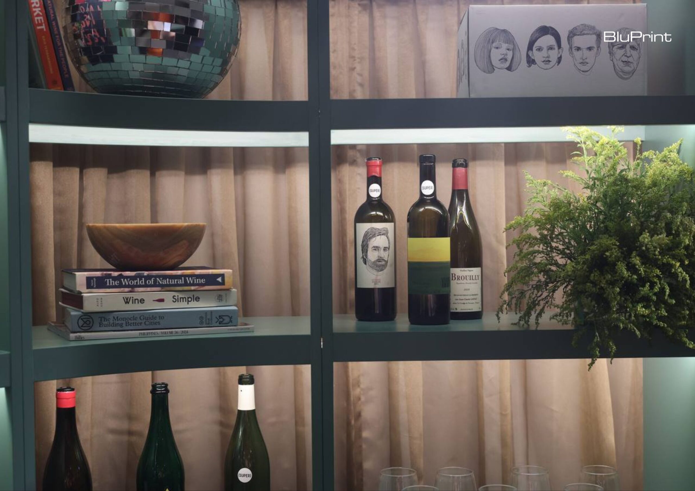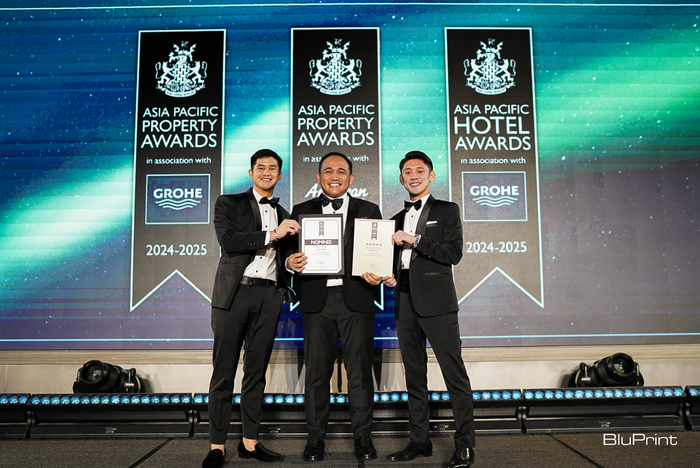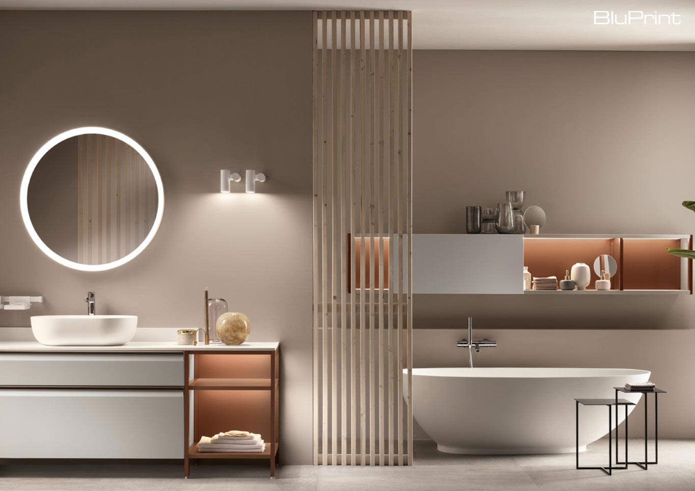In urban development and public spaces, architects, interior designers, and landscape architects play pivotal roles in crafting environments that foster safety, inclusivity, and community engagement. These professionals are tasked not only with the aesthetics and functionality of spaces but also with ensuring that these spaces become vibrant, interactive, and sustainable parts of the community fabric. […]
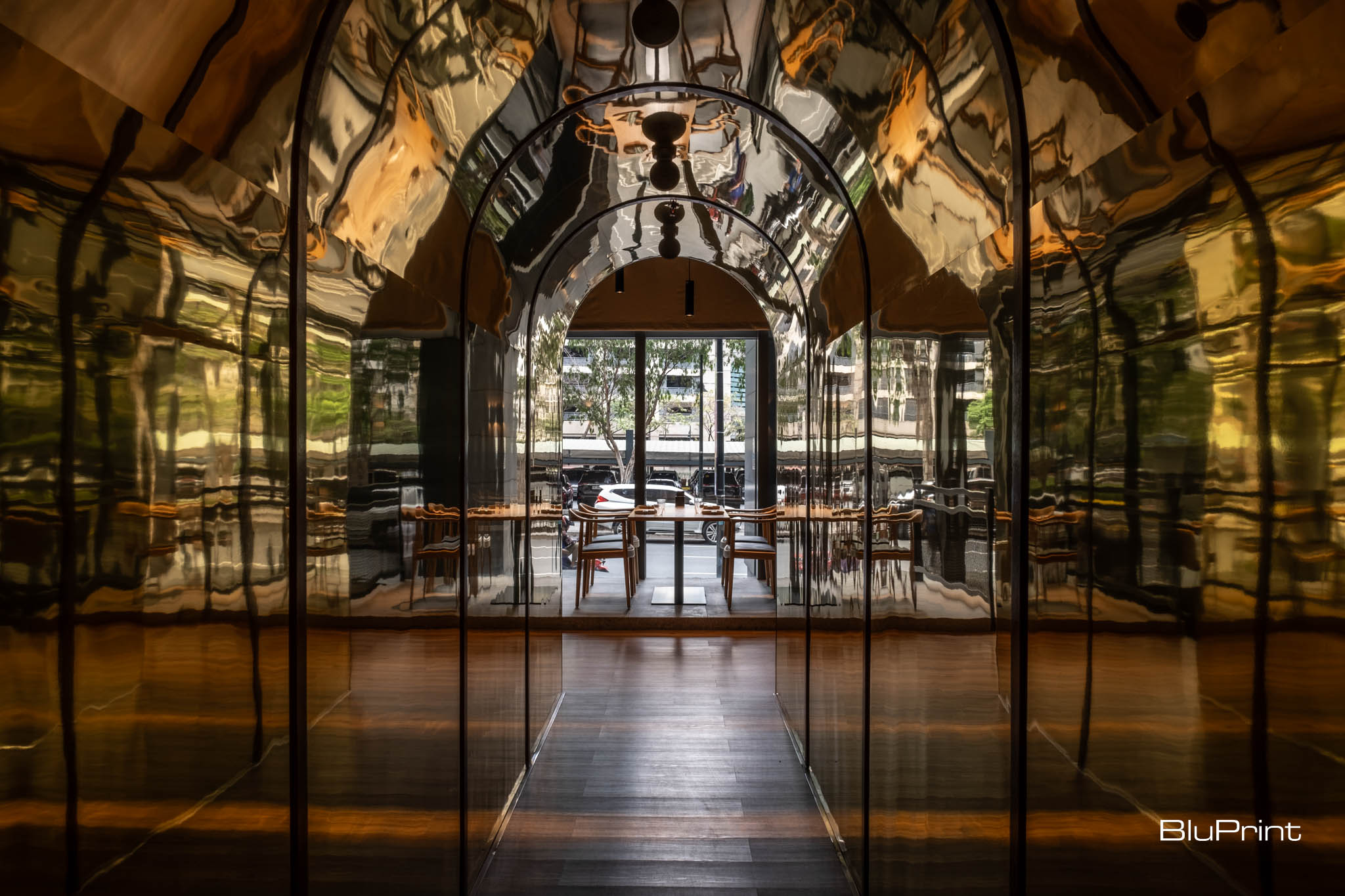
Izakaya Geronimo: A Unique Twist on Japanese Dining
Bonifacio Global City (BGC) is known for its vibrant dining scene, and it takes a special place to truly stand out. Among these exceptional establishments is Izakaya Geronimo. This modern Japanese restaurant is now the largest of its kind in the Philippines. And it accomplishes perhaps a bigger ask by crafting a contemporary space that still resonates with the cultural essence of Japan without resorting to conventional elements. The creative force behind this project is architect Nikolai Go and his team at Pino Places, a multidisciplinary design firm.
Merging Tradition and Modernity: A Tale of Two Spaces
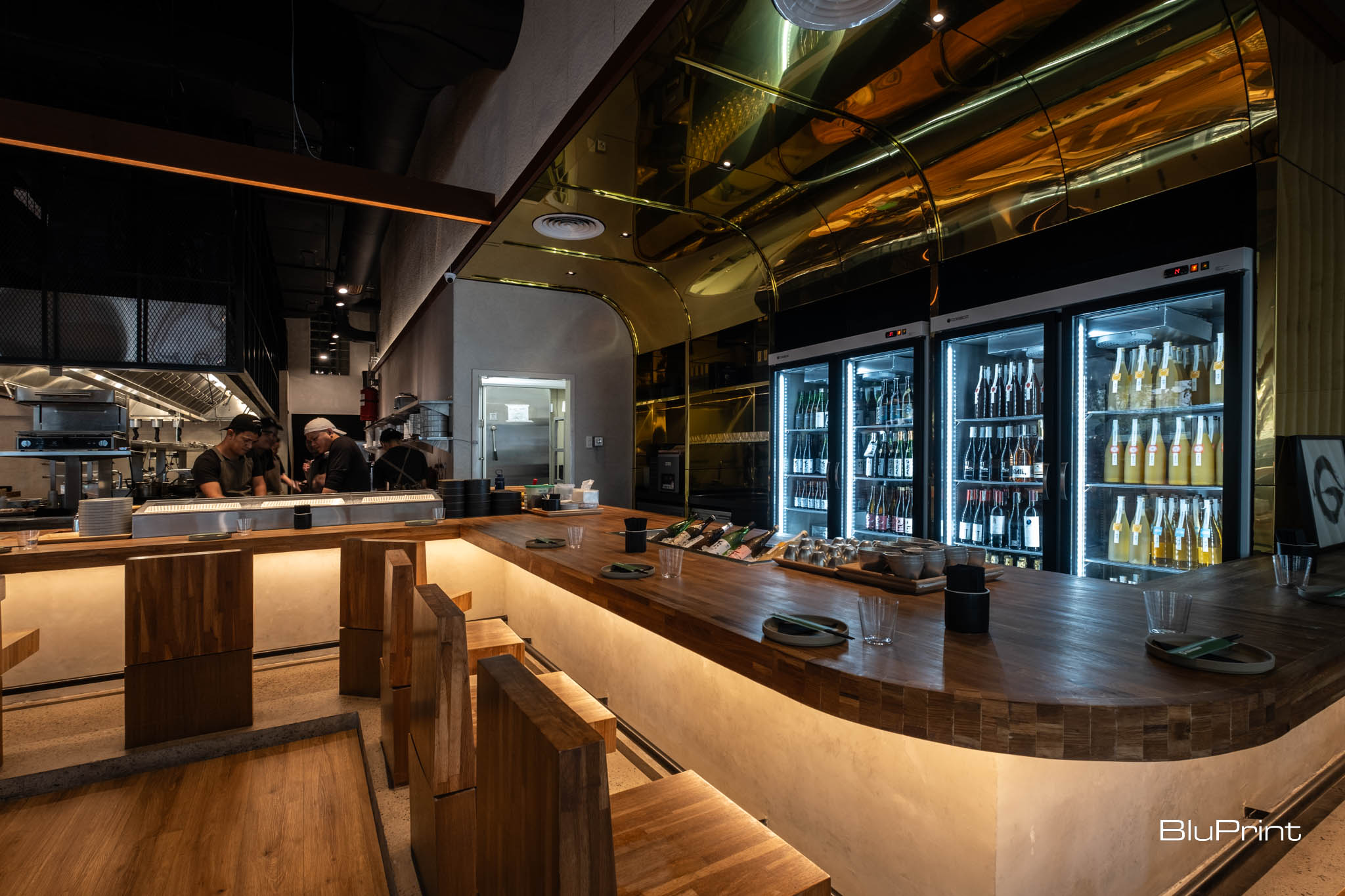
The design team at Pino Places approached this challenge by simplifying and reinterpreting classic Japanese aesthetics. They employed curved edges and rounded forms as a central theme, creating a space that feels modern yet still unmistakably Japanese.
The material palette chosen by the designers contributes to a specific mood, utilizing elements in unexpected ways to achieve a harmonious balance between tradition and modernity. The overall lighting design highlights the rich, natural tones of the wood, giving the space a warm, intimate feel.
Izakaya Geronimo features two distinct dining areas: the light dining area and the dark dining area. These spaces cater to different dining experiences and times of day. The former serves the lunch and early dinner crowd with a bright and airy atmosphere. On the other hand, the latter transitions seamlessly into a more intimate, lounging space for bar goers.
A Show-Stopping Kitchen
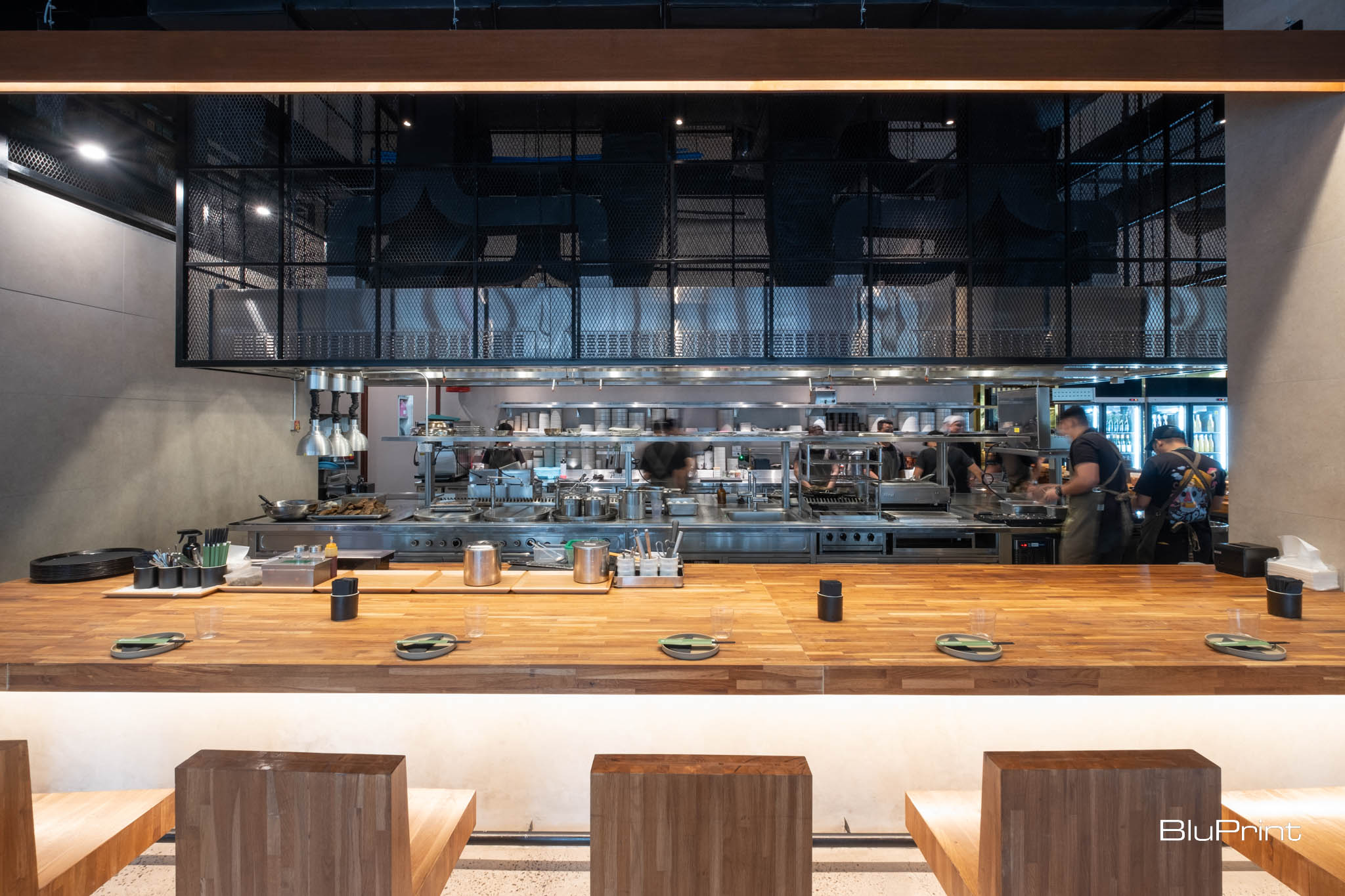
The design of Izakaya Geronimo prioritizes a “kitchen-first” approach. This philosophy begins with a deep understanding of the kitchen’s function, the menu’s requirements, and the chef’s needs. By designing the restaurant around these parameters, Pino Places created a highly efficient, low-maintenance space that adheres to strict food safety standards.
“The design of the kitchen has been very integral from the very beginning of the project,” Go shares. This attention to the kitchen’s role is evident in the partnership with Fab Tech, the company behind the Grand Hyatt’s show kitchen. Together, they built a 7-meter-long cooking block, eliminating the need for a back kitchen. The transparency of the kitchen design allows diners to see exactly where their food comes from, adding an element of trust and excitement to the dining experience.
Sitting at the bar provides a front-row seat to the culinary action. Here, diners can watch chefs work their magic and prepare meals right before their eyes. The restaurant offers a variety of seating options, including booths, dining tables, and bar seating, ensuring every guest finds their perfect spot.
The counter itself is illuminated from below, creating a warm and inviting glow. The wooden barstools feature clean, straight lines and a minimalist design, crafted from the same wood as the bar, providing a cohesive look.
A Touch of Gold
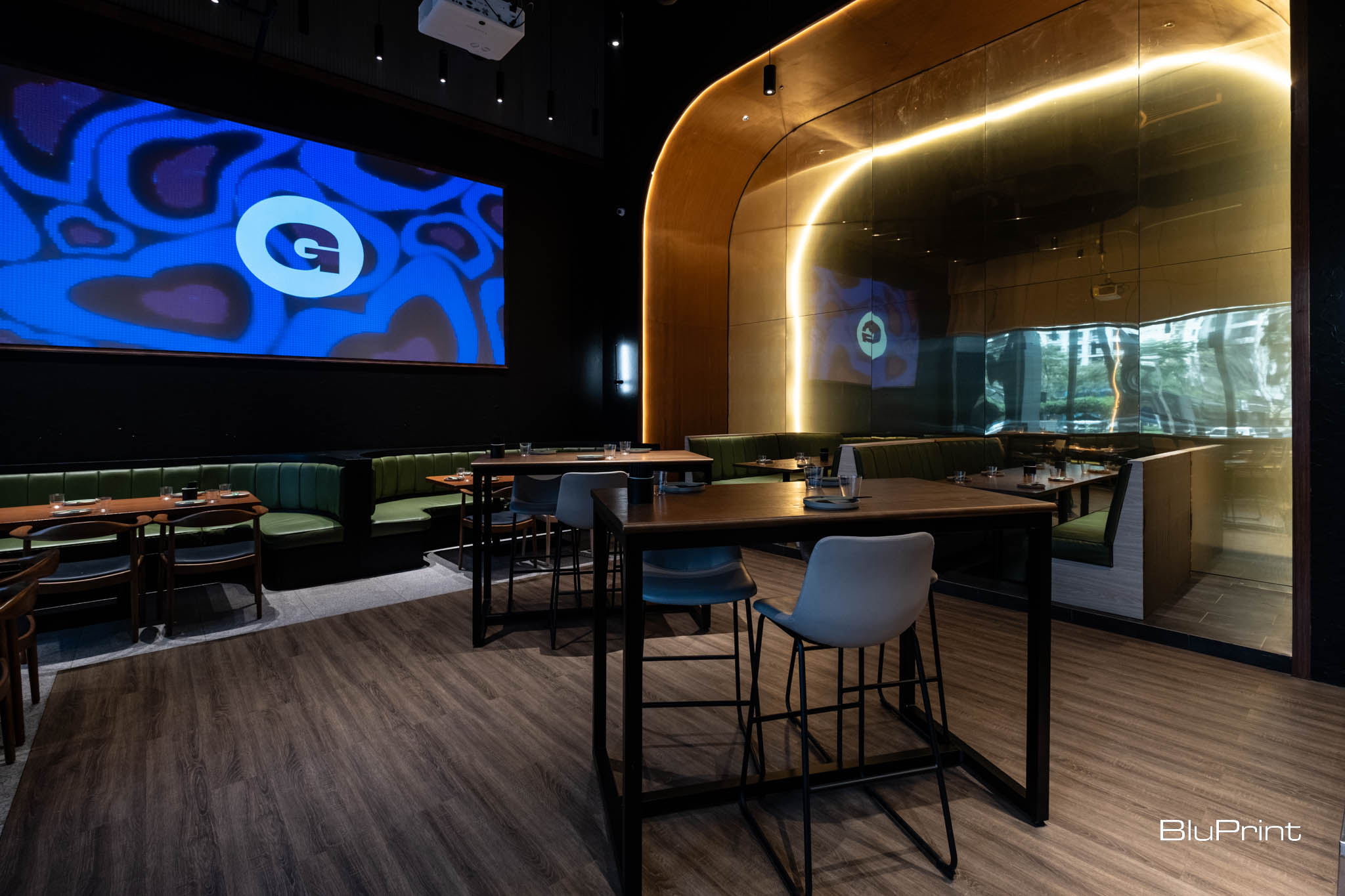
One of the most striking features of Izakaya Geronimo is the use of reflective gold painted aluminum panels, prominently displayed throughout. They greet you as you step in, providing visual interest to the refrigerators stocked with sake.
There’s also a long golden archway that effectively divides the entire space. It’s a striking architectural feature that creates a visually captivating tunnel effect. Its arched ceiling and walls, clad in the polished, reflective gold material, mirrors the surroundings and creates an illusion of expanded space. The large windows that look into the street filters natural light during the day enhances the reflections and adding depth to the golden hues.
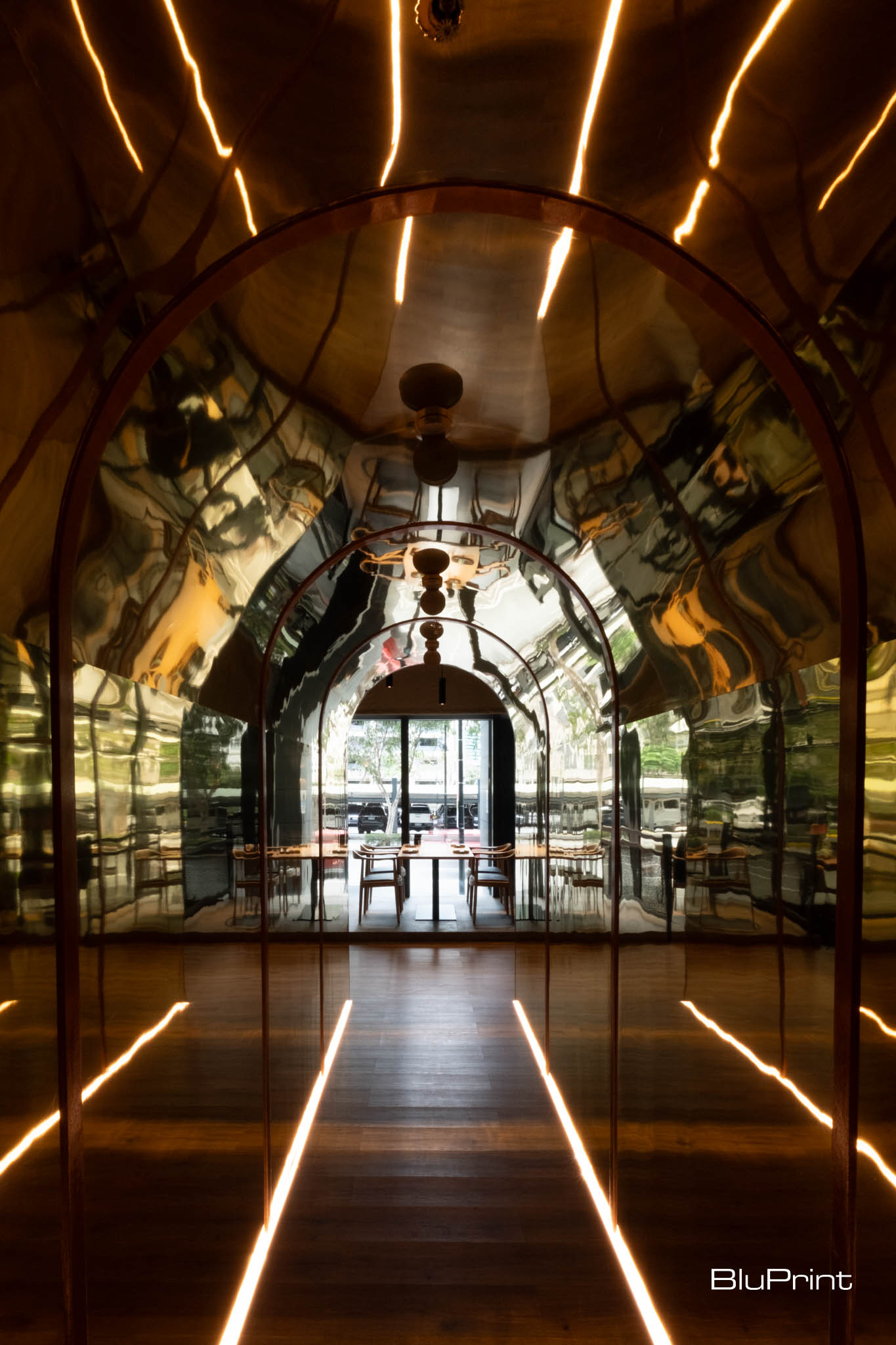
Additionally, in the lounge area, another feature wall spans from floor to ceiling, creating a visual focal point that elevates the overall aesthetic. The overall effect is luxurious and modern, combining contemporary design elements with a dramatic sense of space and light.
A Lounge for Libations

Past the golden archway is the dark dining area equipped with a full bar which sports a sleek, black countertop and subtly illuminated vertically ridged front panel. Black open shelving extends to the ceiling, further adding to the aesthetic.
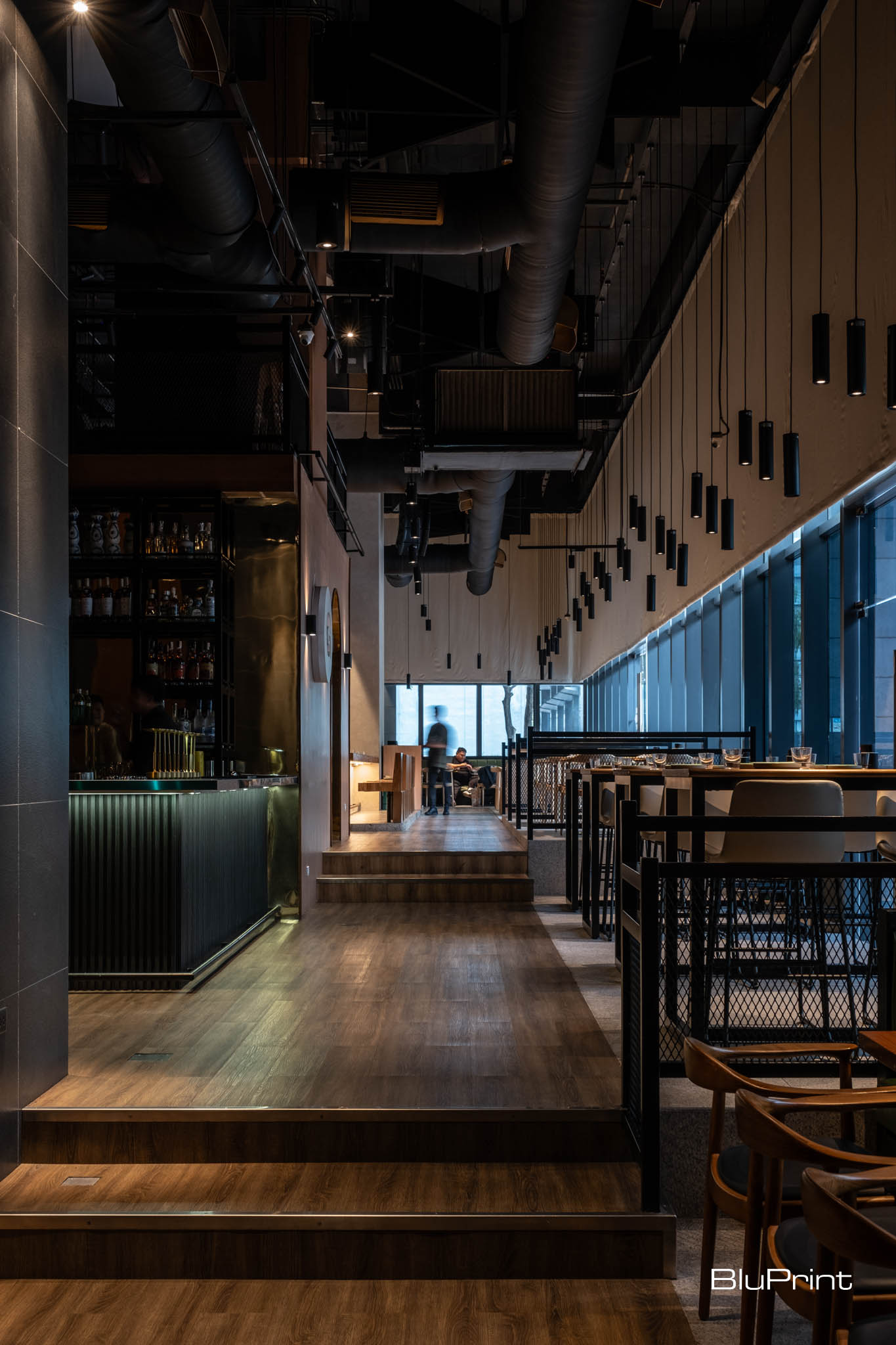
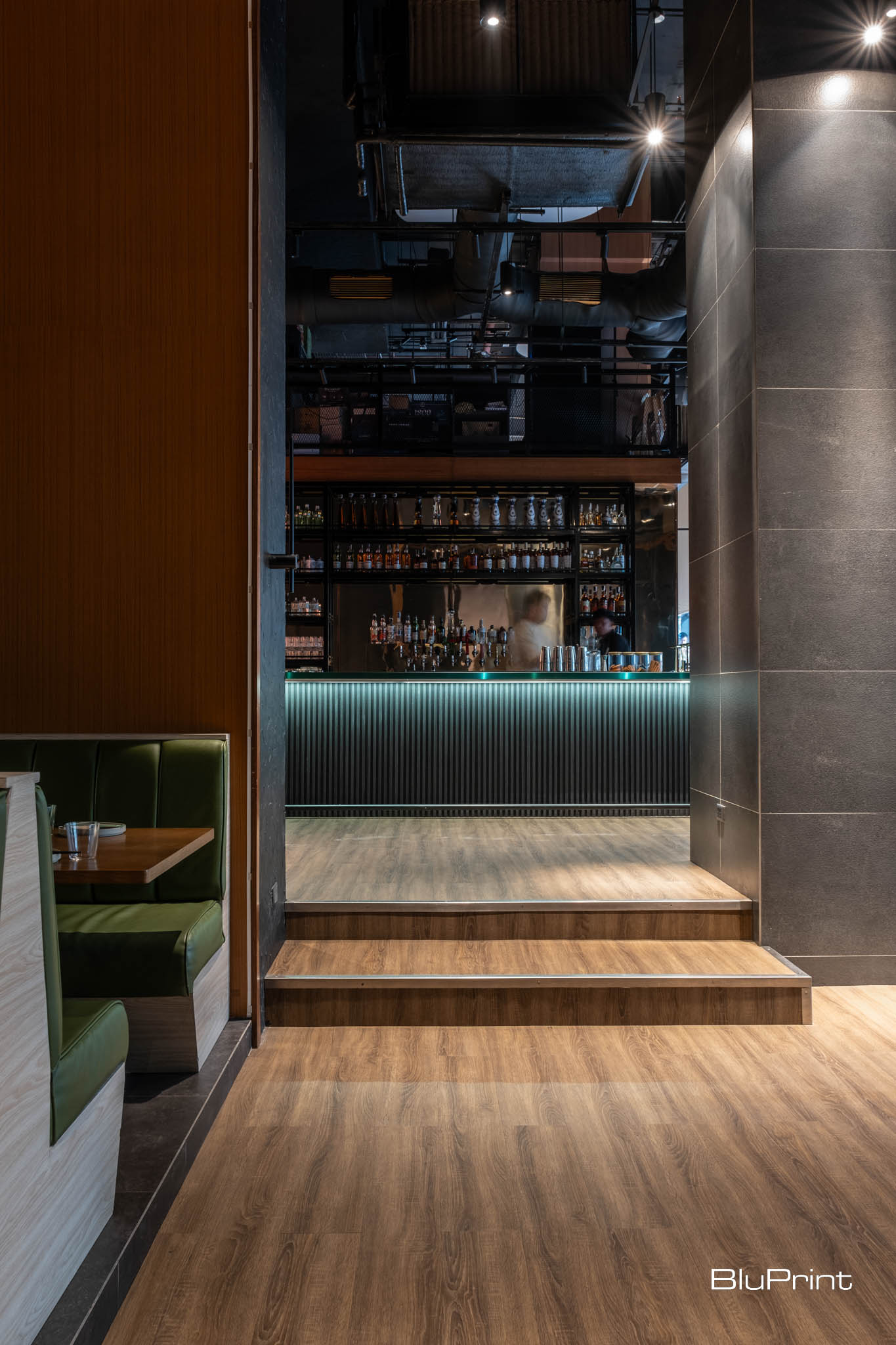
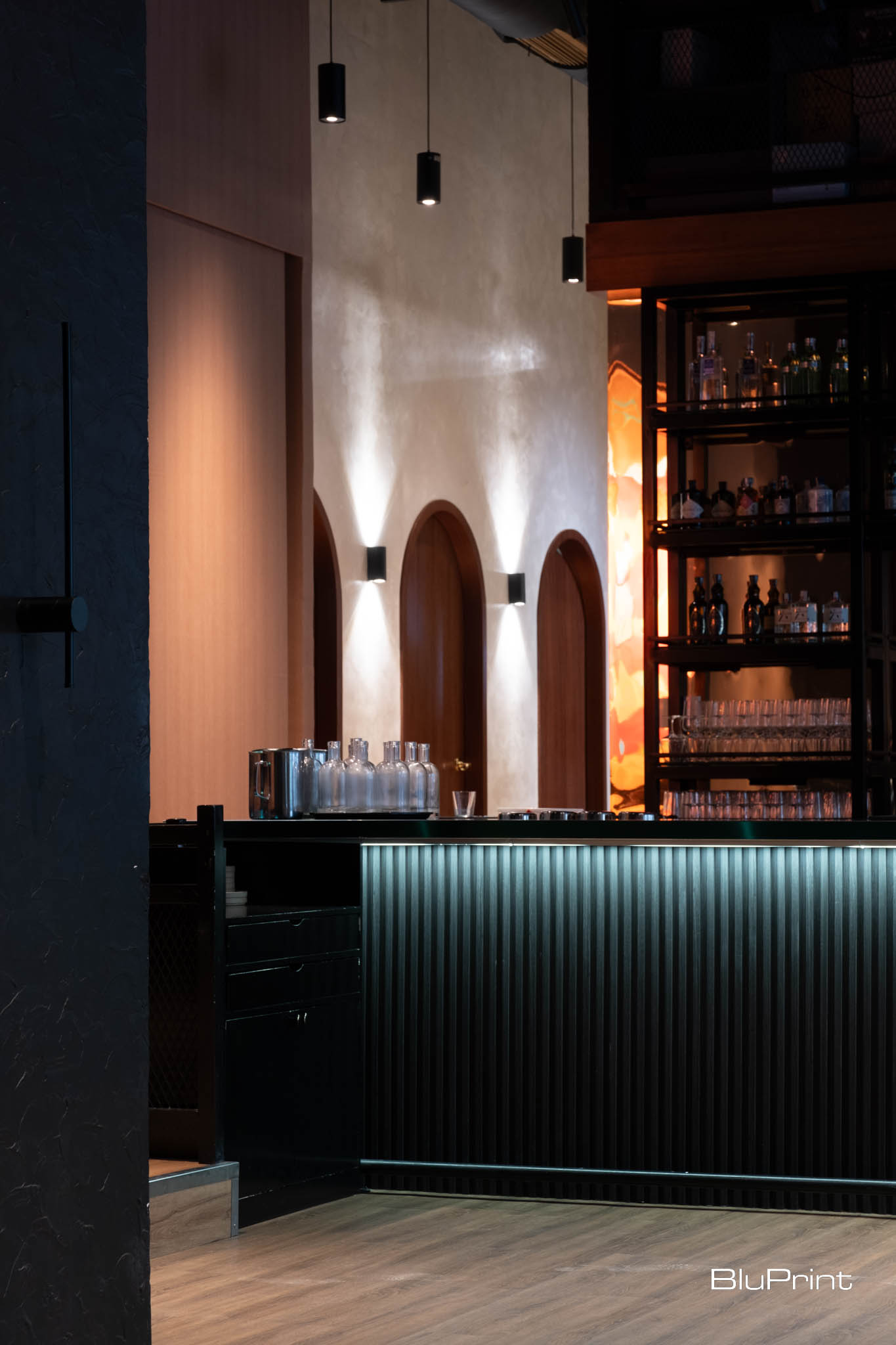
The surrounding space uses warm lighting and wooden flooring that contrasts nicely with the bar’s darker tones. This area offers a mix of seating options, including high tables with barstools. Green upholstered booths arranged in a semi-circular configuration provide a cozy and private dining experience.
On the far side of the space, the mirrored golden feature wall emanates a soft glow and enhances the luxurious ambiance. The mirrors and lighting work together to expand the visual space and add depth. And for those seeking a more private dining experience, there is a function room available.
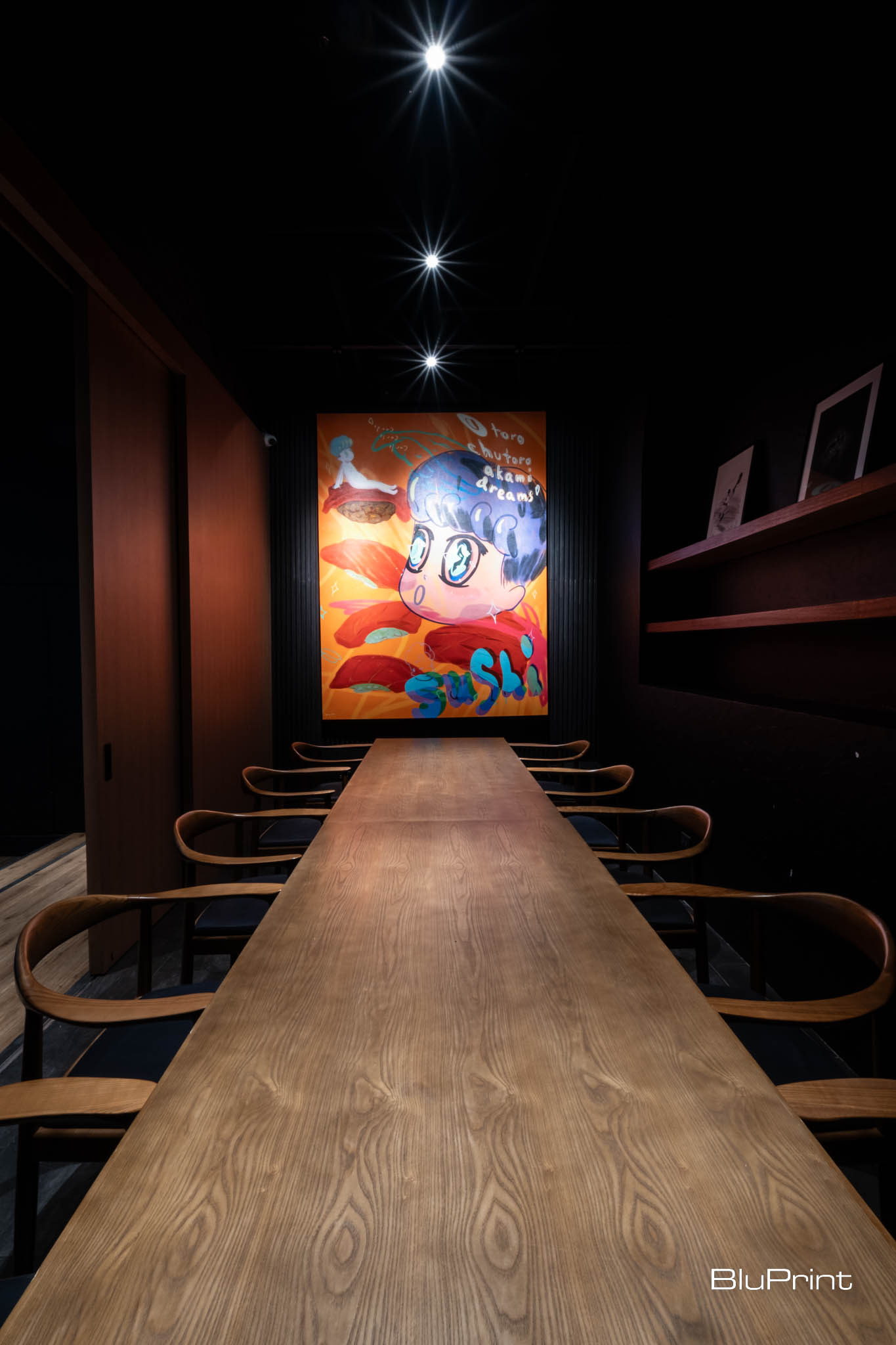
A Collaborative Design Powerhouse
Established in 2019, Pino Places has quickly grown to become one of the largest design firms in the Philippines. As a multidisciplinary design studio, they offer a wide range of services. These include graphic design, branding, website design, integrated marketing services, social media management, interior design, and architecture. This comprehensive approach allows Pino Places to create cohesive branded experiences for their clients.
Collaboration and teamwork are at the heart of Pino Places’ design philosophy. This ensures that all aspects of a project, from concept to completion, align seamlessly. This collaborative environment fosters the exchange of ideas and ensures that every detail contributes to the overall brand identity.
Izakaya Geronimo showcases Pino Places’ innovative design philosophy. It is a space that celebrates Japanese culture through a contemporary lens, offering diners a unique and memorable experience. The modern design elements inspired by traditional Japanese aesthetics creates a dining environment that is both familiar and refreshingly new.
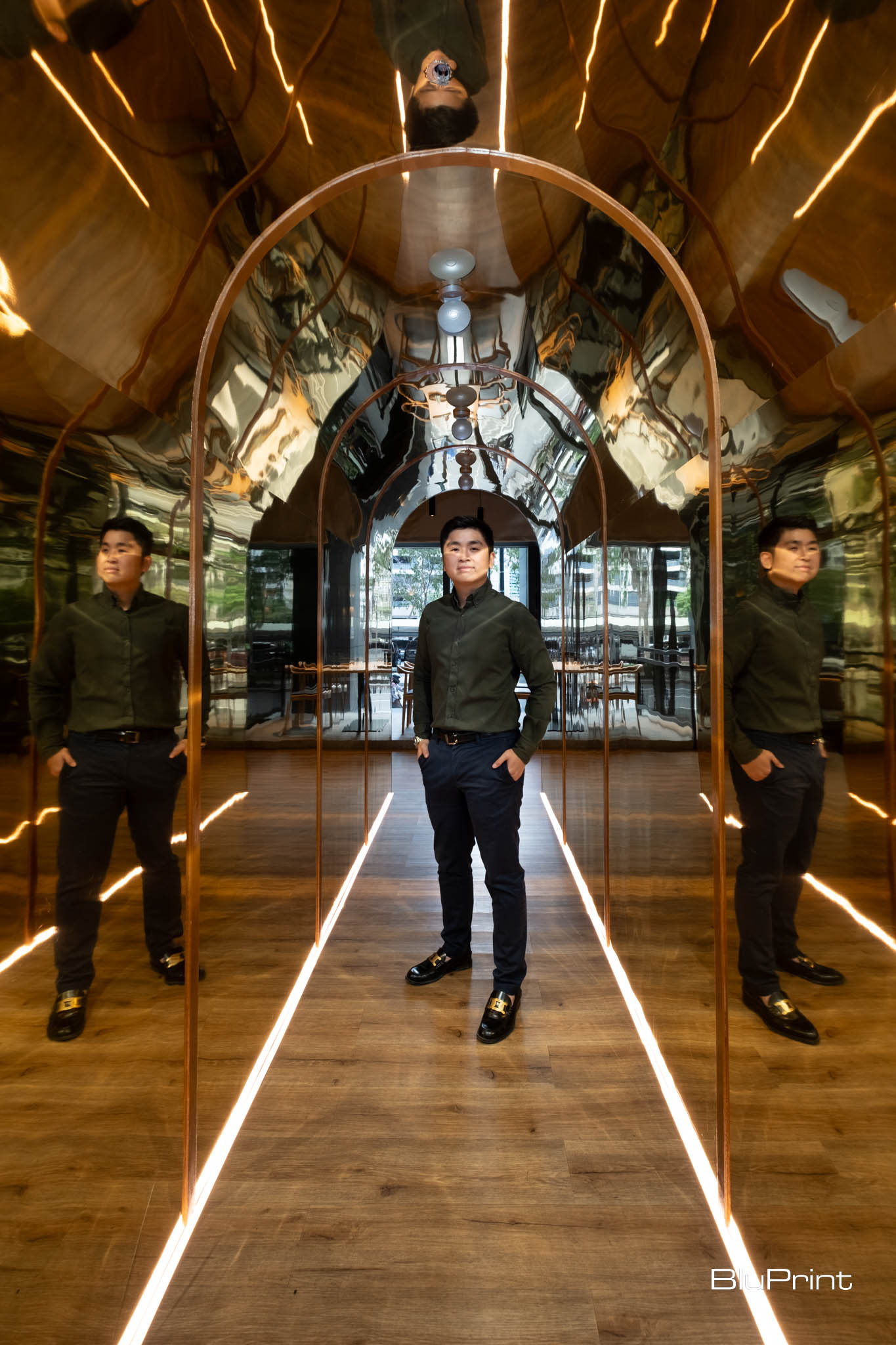
As Bonifacio Global City continues to grow as a culinary destination, Izakaya Geronimo sets a high standard. Its thoughtful design and efficient layout make it a standout choice for diners. It’s a celebration of design, culture, and culinary excellence. Pino Places’ vision and architect Nikolai Go’s innovative approach have made Izakaya Geronimo a must-visit destination in Bonifacio Global City. Whether you’re enjoying a casual lunch or an intimate dinner, Izakaya Geronimo promises a dining experience that is both visually stunning and delicious.
Izakaya Geronimo is located at the Ground Floor, Asian Century Center, 27th Street &, 3rd Ave, Taguig.
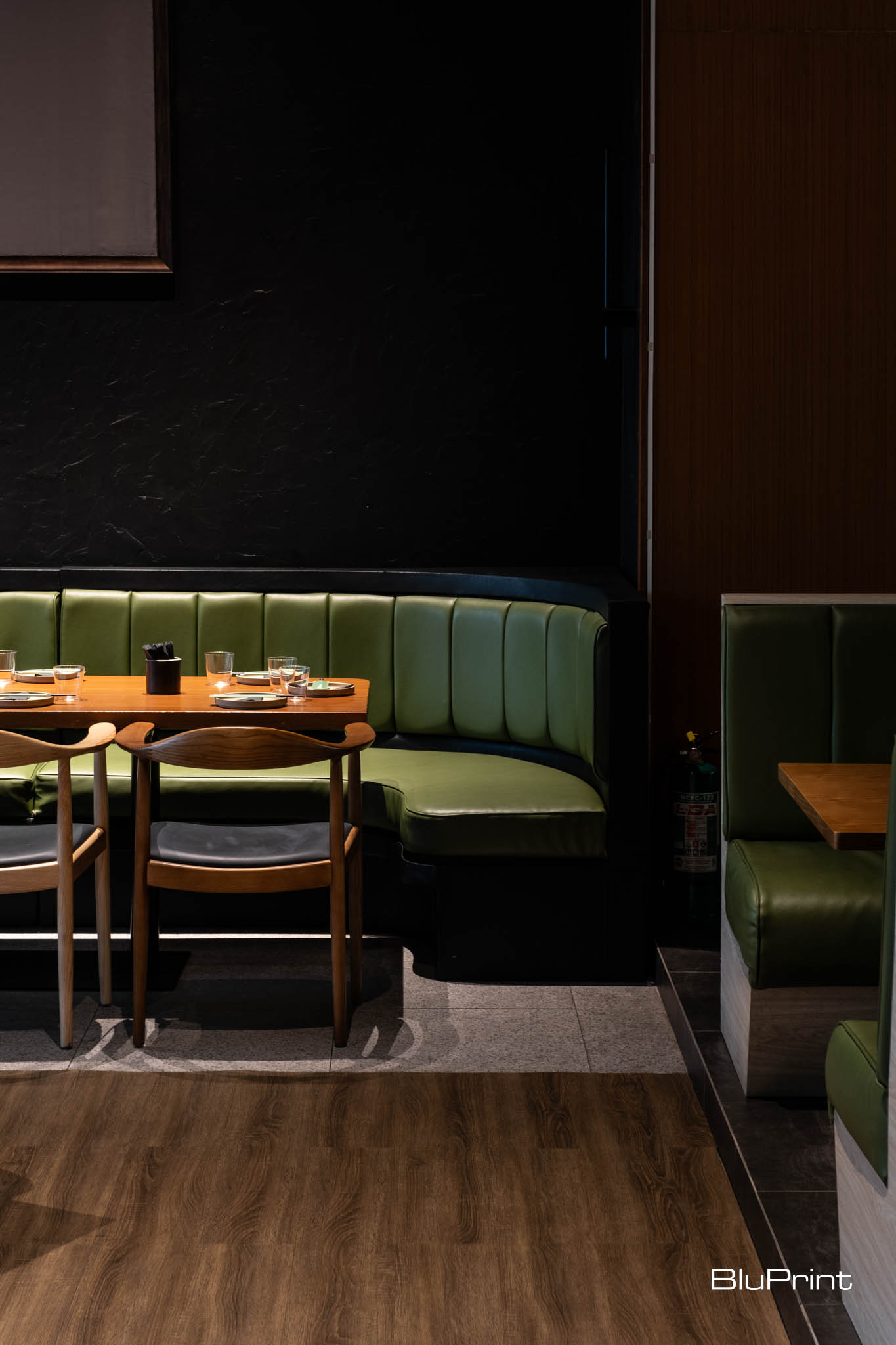
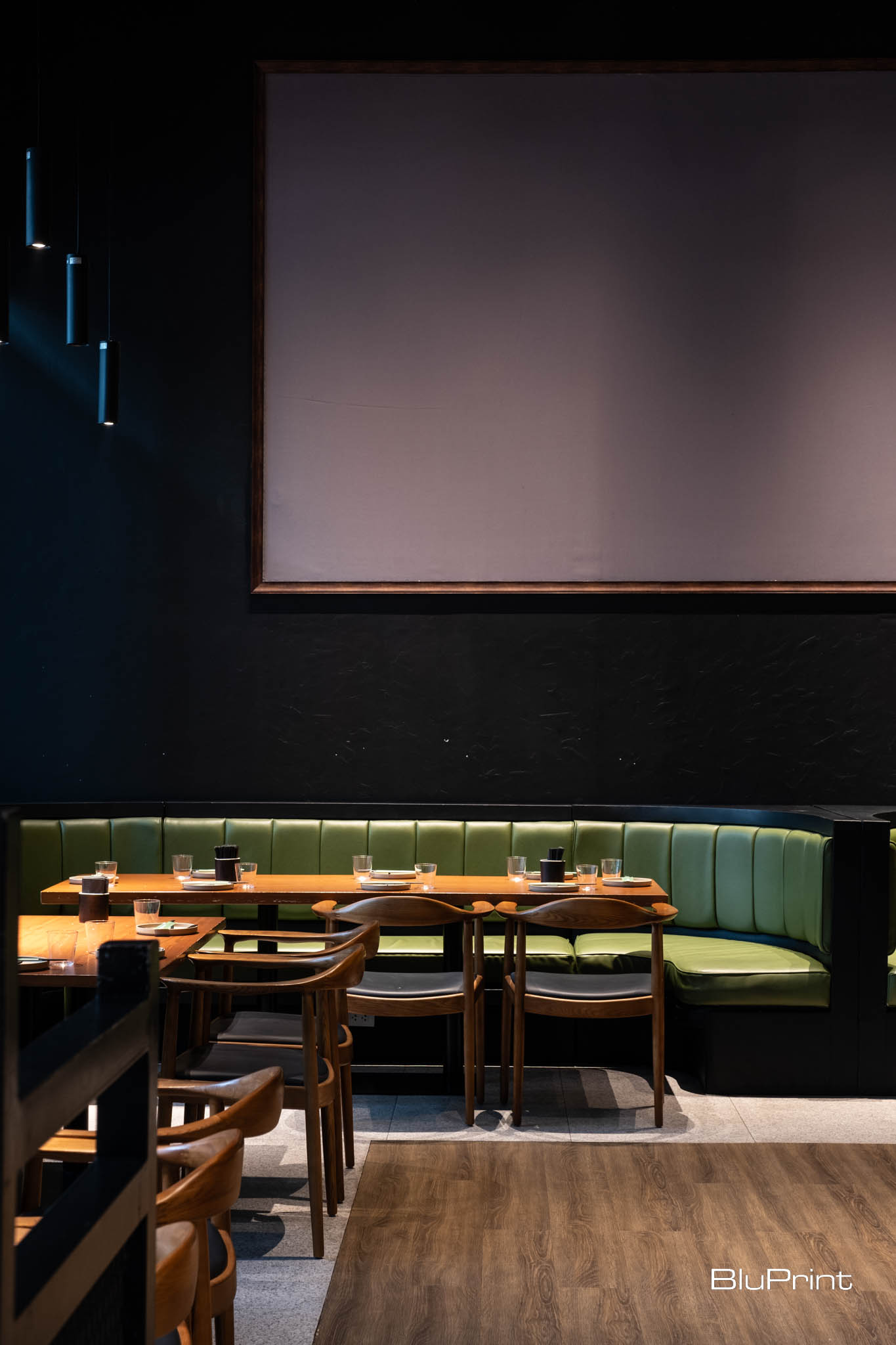
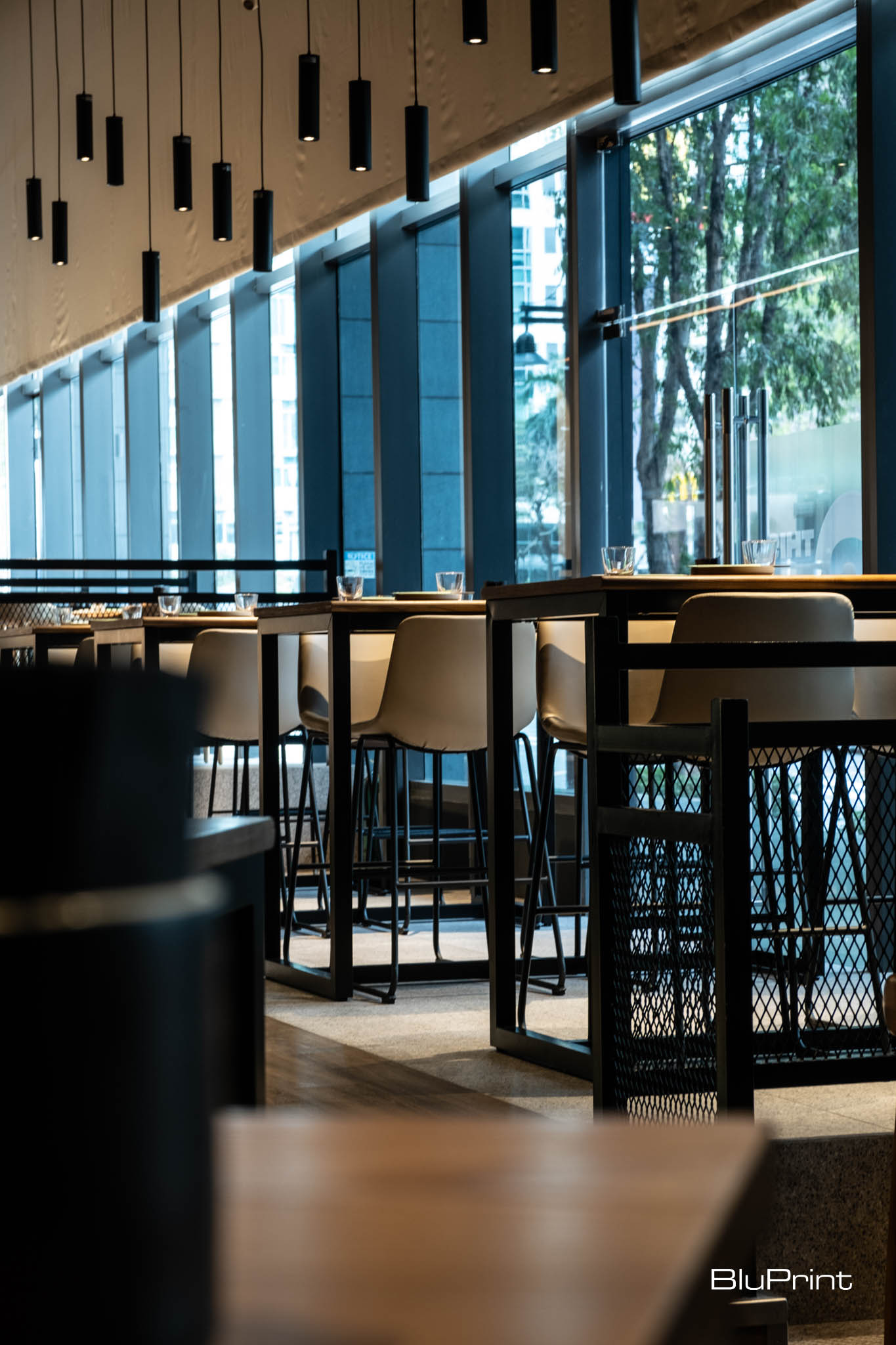

Photographed by Ed Simon
Read more: Cafe Bobs: Casting a New Light on Interior Design
