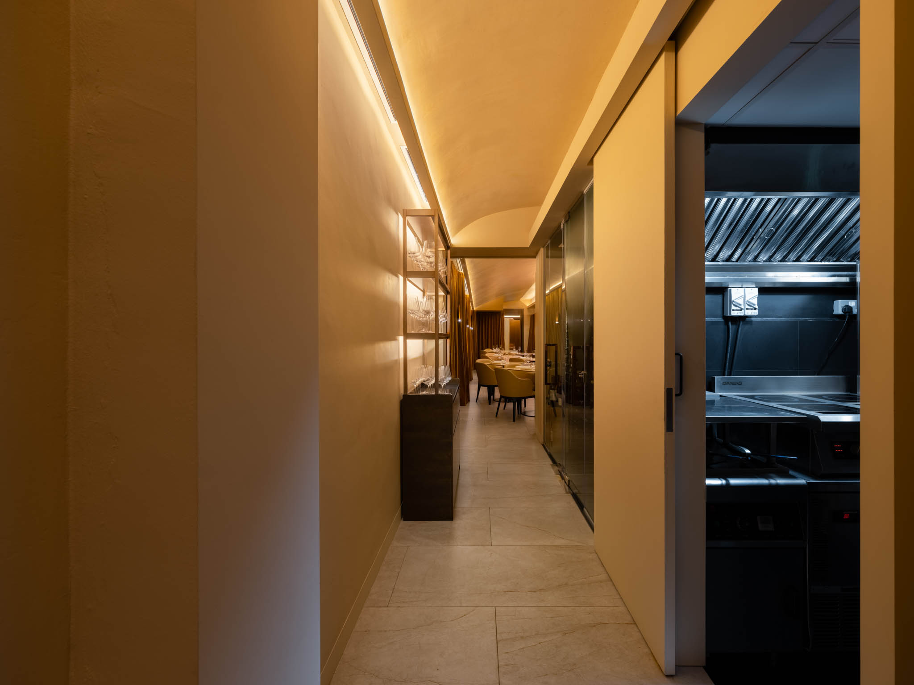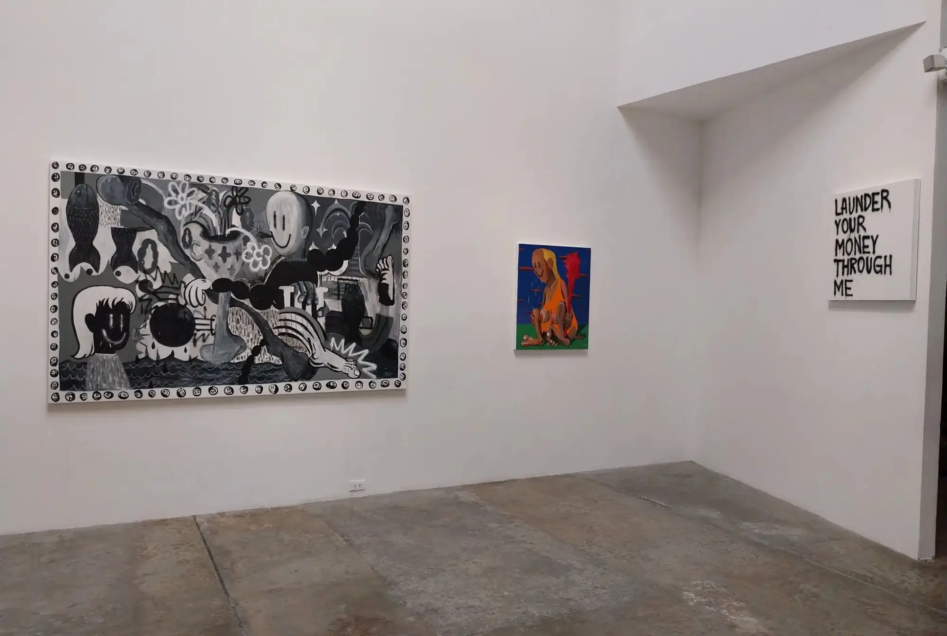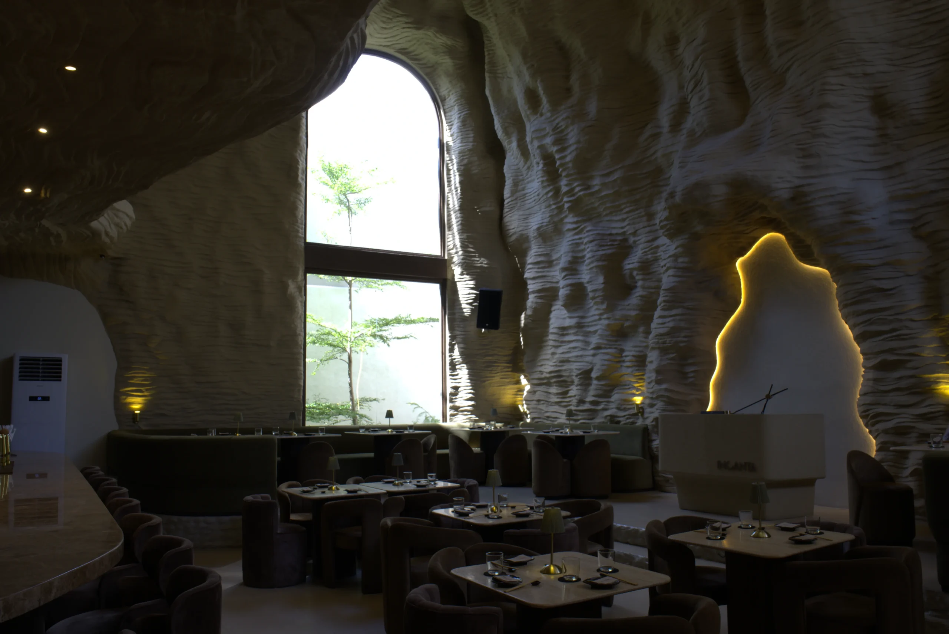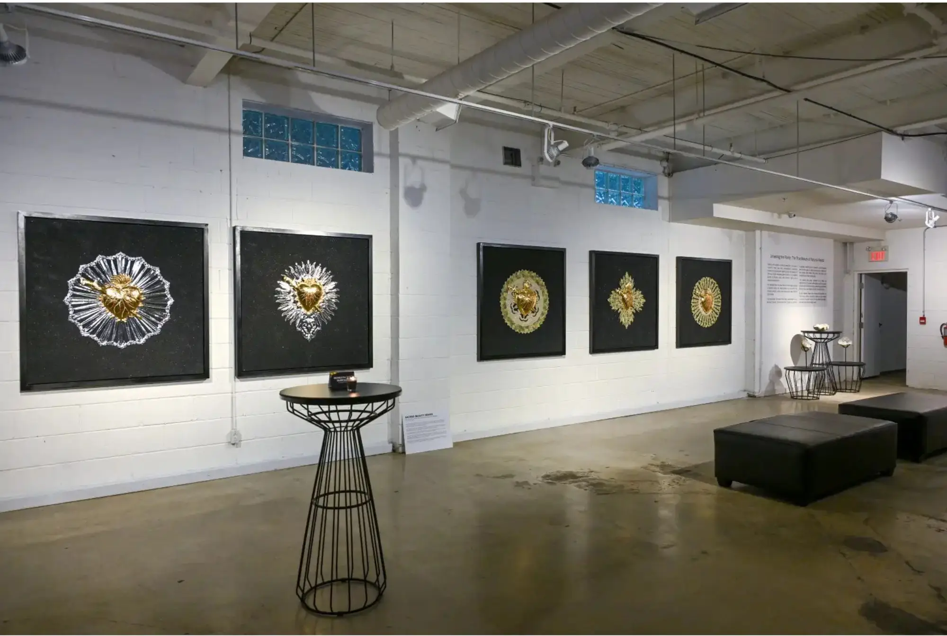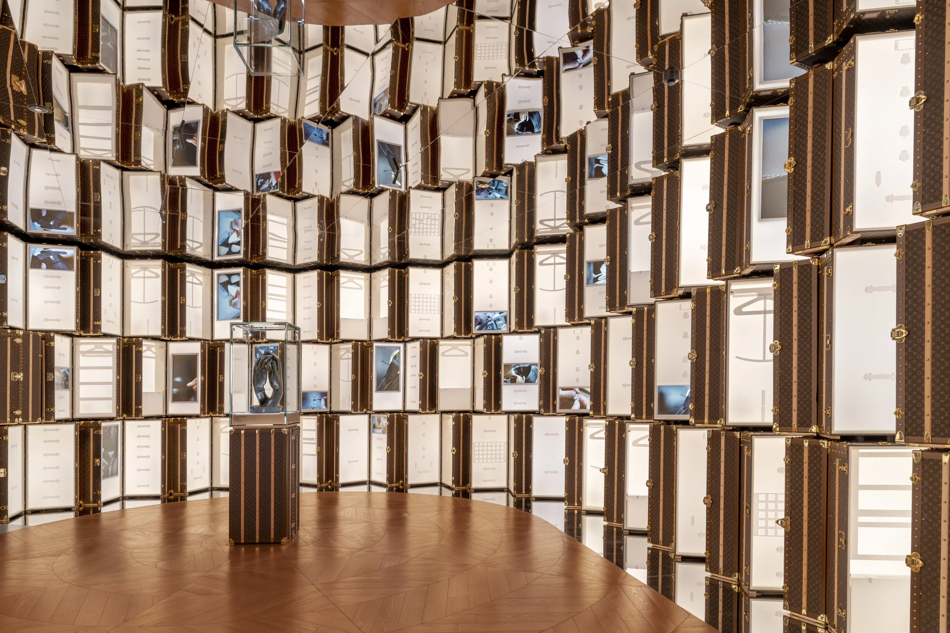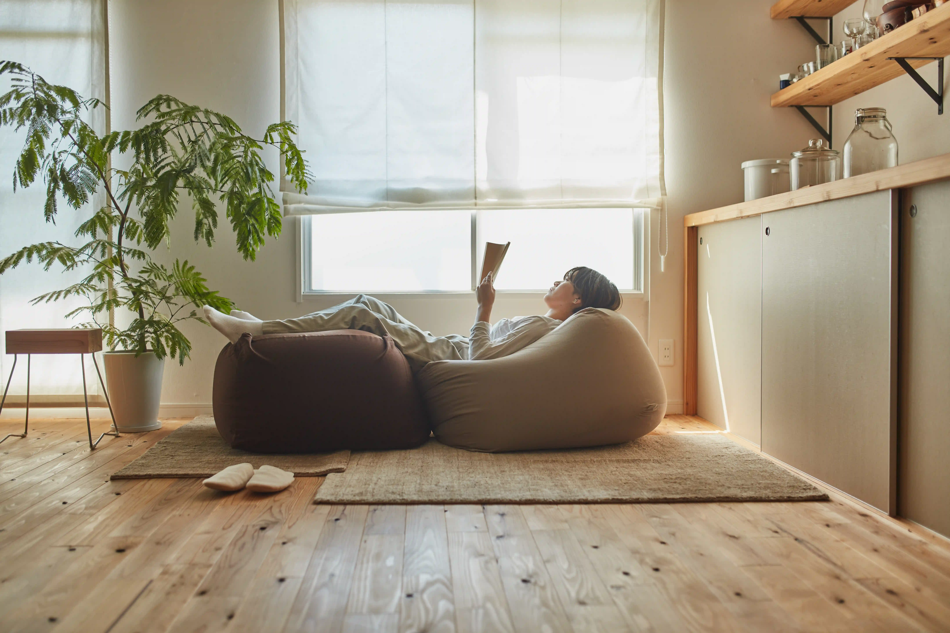Artist Chalk Zaldivar has a lot to say about our institutions and how it affects the way we make and perceive art today in his recent exhibit at Vinyl on Vinyl, State of the Art. While it is a tongue-in-cheek exhibition with some silliness imbued in the artworks, there’s also a sense of righteous disdain […]

Lerouy Restaurant’s Unique Reimagining of Michelin-Starred Dining
For discerning diners and ambitious chefs, a restaurant is more than just a place to eat. It’s a chance to showcase, experience, and recognize culinary artistry in a meticulously crafted setting. And the recent revamping of Chef Christophe Lerouy’s one-star Michelin restaurant in Singapore signifies this very quest for greatness.
Interior designers Evgeniya Lazareva and Farhana Sudiro from Hot Design Folks Studio led the restaurant’s rebranding. Moving to a new location at 7 Mohamed Sultan Rd., the 220 square meter establishment took a different approach to elevate its interior and service.

The chef’s penchant for industrial and minimalist design became the founding concept of this new gastronomic hotspot. And to bring in Lerouy’s unique artistic approach to cooking, the restaurant features a show kitchen and a carte blanche French cuisine service made by Lerouy himself.
But Lazareva and Sudiro didn’t want the space to be a mere reimagination of the Lerouy restaurant. At its core, the place had to reflect the chef’s personality and aspirations. Along with incorporating nostalgia from his childhood, the interior designers also aimed to set the groundwork for Lerouy’s second Michelin star.
A Walkthrough of the New Lerouy Restaurant
Straightforward Layout
The restaurant’s 1.5-meter lobby already acts as a teaser to what awaits guests inside. The chef also wanted it to reflect the latest hits of electronic music. So, the designers made sure that the space’s metallic theme is immediately evident in the bronze plated narrow front door.
Upon entrance, you’ll be greeted by a cozy bar for four to five people, entirely draped by bronze velvet curtains. The vaulted ceilings resemble the wine cellars in the Lerouy’s childhood French vineyards.
The bar then leads to the main room, intendedly designed and regarded as a theater hall. It has six two-seater tables and a private eight-seater area separated by the same velvet drapes.
With tables facing the open kitchen they loosely refer to as the “stage”, the restaurant turns into a culinary theater. Made with high-grade metalwork, the open kitchen is the lone section without bronze tint, making it the center of attention. Such a straightforward layout easily treats the guests to a live gastronomic performance of Lerouy and his team.
Warm Finishing Touches
Adhering to the intention of creating a neutral and warm ambiance, Lazareva and Sudiro had the furniture custom-made from natural marble and leather. And to add a bit of glamor, they maximized the velvet curtains, covering the stretch of wall behind the tables.
On the other side, bronze wall panels are tessellated on the back of the private dining area and open kitchen. This geometric pattern breaks the space’s overall fluid design without disrupting the cohesiveness of the restaurant.
The warm disc-like lamps protruding from the curtains add another layer of visual interest in the space. Meanwhile, the recessed lighting further emphasizes the area and sections of the restaurant.
Sheathing the entire room is beige pearlescent plaster matched with the beige travertine finish of the ceiling. The marble-like flooring makes a seamless transition from floor to wall, creating a clean and minimalistic aesthetic.
The Opposite End
Nestled at the rear of the Lerouy restaurant is the backstage of its operations. The wine cellar, the technical kitchen, and restrooms all mirror the style of the main areas. Similar to the gray and steel design of the open kitchen, the technical kitchen maintains a sleek and industrial aesthetic, with stainless steel surfaces and professional-grade equipment on full display.
The wine cellar and the restrooms keep the warm beige tones. But what sets the restroom apart is its walls clad in textured pebbles. There is also a cohesive thread of luxury running throughout its interior. Gleaming bronze accents grace the wall lamps, mirror, and door handles, while the vanity boasts pearlescent finishes.
Towards a Second Michelin Star and Beyond

Lazareva and Sudiro’s main goal was to reimagine the Lerouy restaurant and elevate it to a new level. But adhering to the core principles of industrial minimalism presented its own challenges.
It is common for shophouses in Singapore to have a long, narrow architecture without windows. And the last thing any chef and customer want in a restaurant is a dark, cramped space. But upholding the bronze, metallic, and mirror elements made it possible to visually expand the place.
The interior designers detailed that Lerouy restaurant’s entire interior design serves as a curated backdrop for the show kitchen. They made sure that no single detail should attract more attention than another and everything works together in perfect harmony.
“Here [in Lerouy restaurant], all elements harmoniously blend with each other, forming a balanced composition much like the dishes [of] chef Christophe Lerouy,” concludes Lazareva and Sudiro.
With its focus on harmony and functionality, Lerouy’s vision for a second Michelin star finds its expression in every detail of his reimagined restaurant. The entire space hums with an unspoken ambition—a symphony of elements orchestrated to elevate the dining experience to new heights. It’s a canvas upon which the chef can bring his Michelin-worthy culinary masterpieces to life.
Photo credits to Marcus L Photography.
Read more: Fireplace by Bedrock: Fire and Flavor in a Nature-Inspired Restaurant











