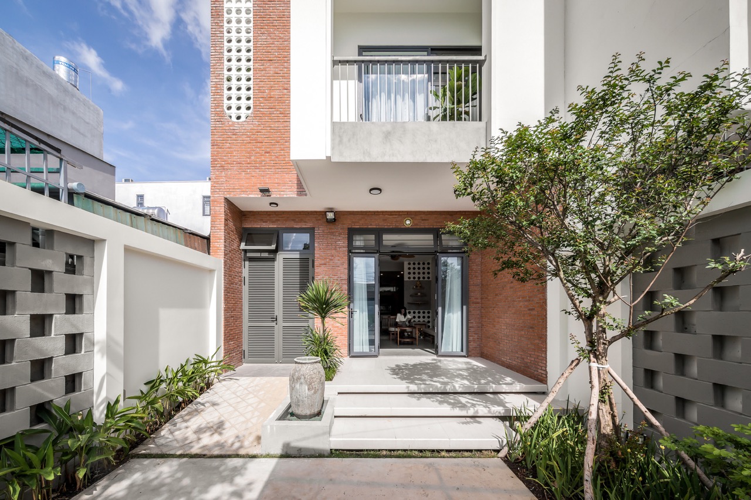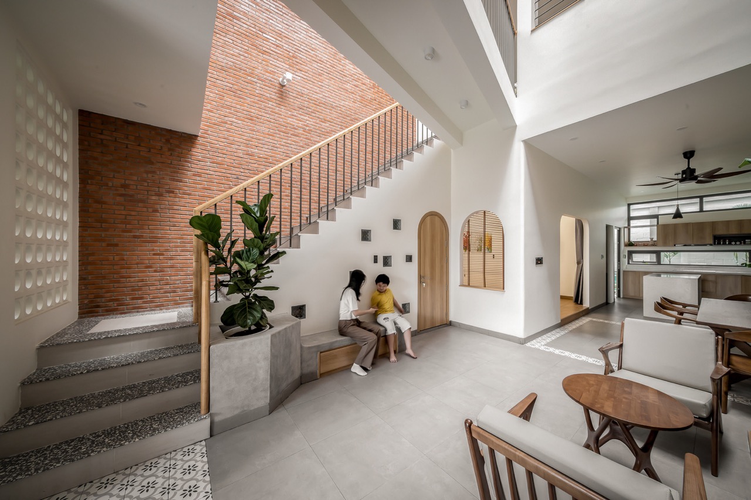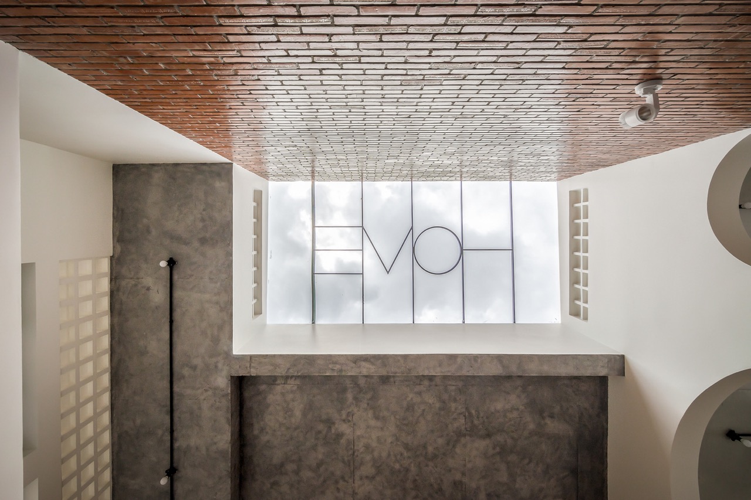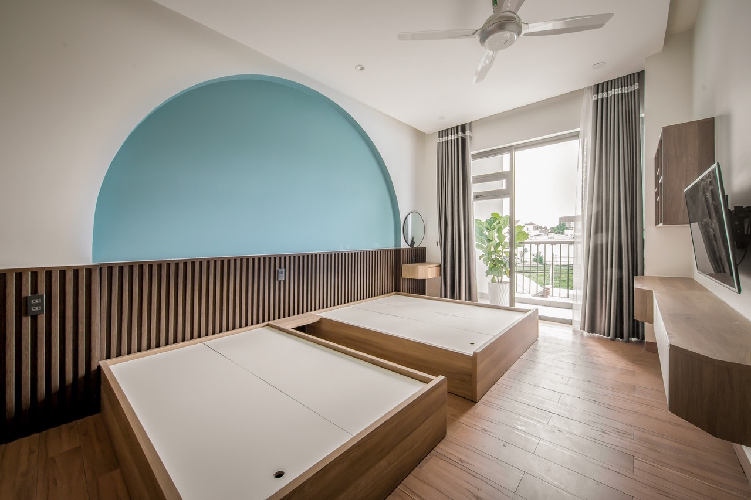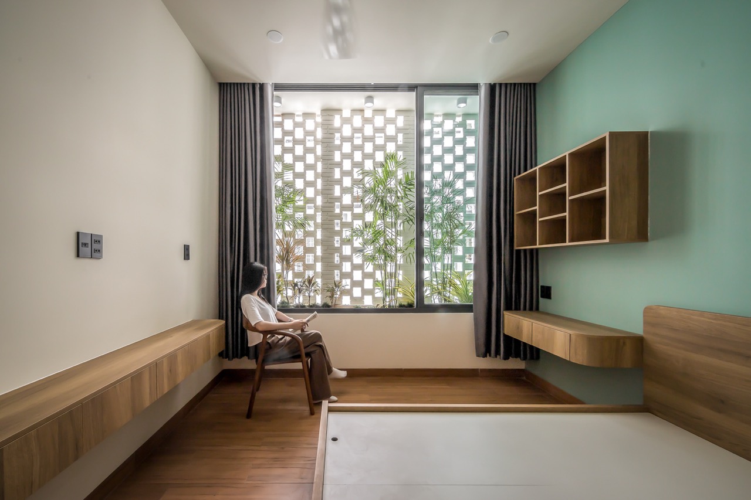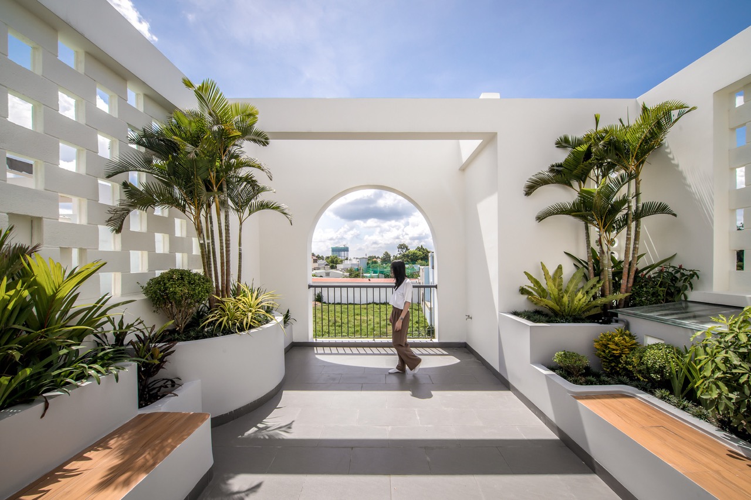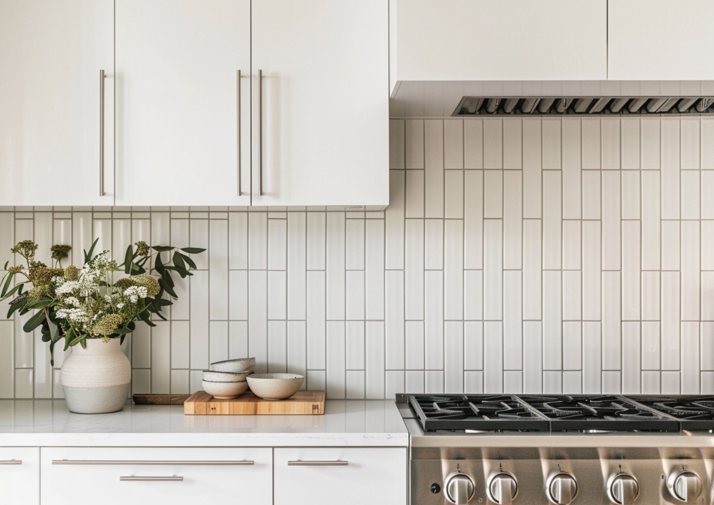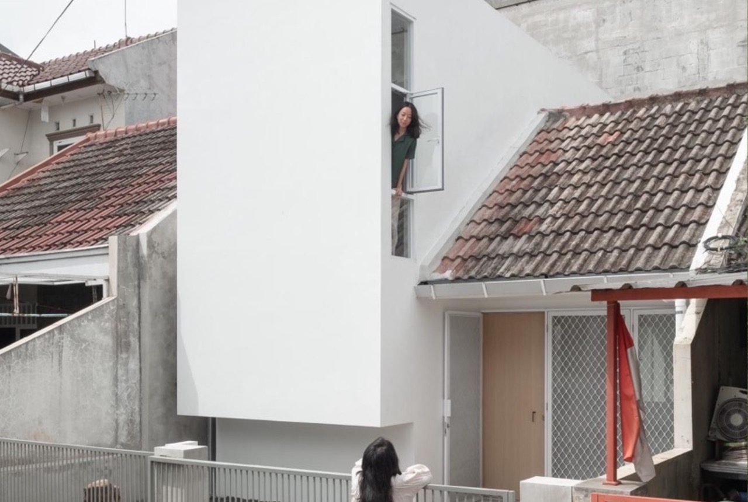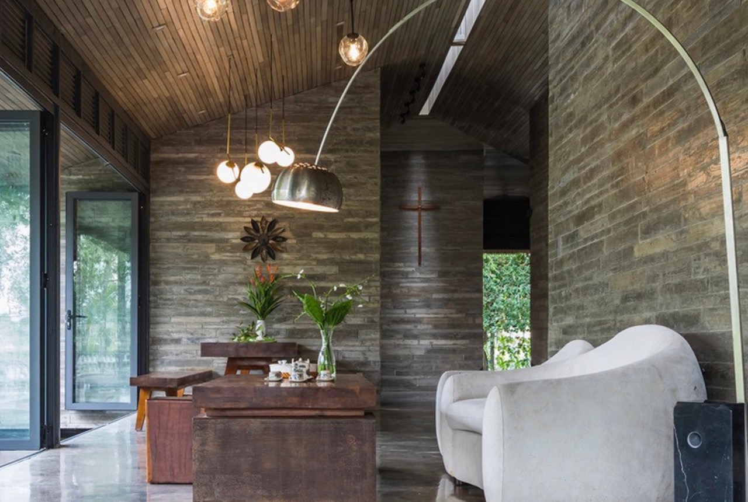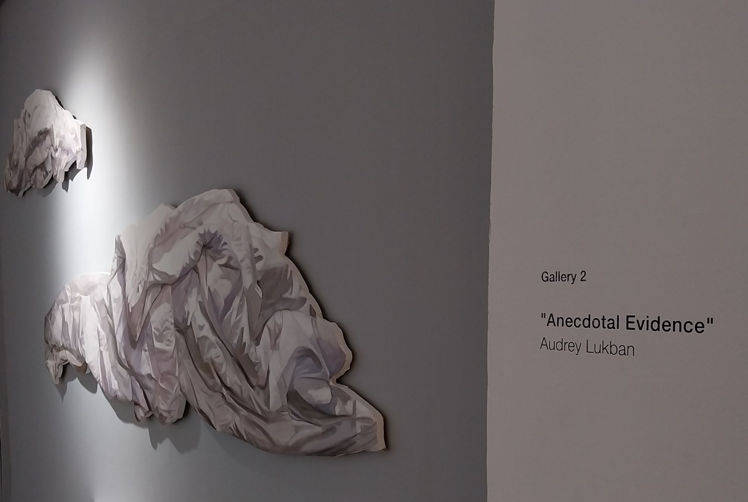Ever wonder how lighting can transform your home’s interior? It’s more than just positioning light fixtures (though that’s important too!). Unlike color psychology, the effects of lighting are surprisingly versatile and impactful. And the real reason is actually just hiding in plain sight—LED light bulbs. But it’s not like you have to go through the […]

Tropical TownHouse: A Vietnamese Home With A Mediterranean Twist
Dat Thu Design & Construction brings a tropical twist to Mediterranean architecture in this residential design. The Tropical Townhouse is a three storey home that fosters a bright and playful atmosphere within its walls. A lively combination of differing palettes, forms, and materials further cements this townhouse’s vivid character.
A Party of Curves
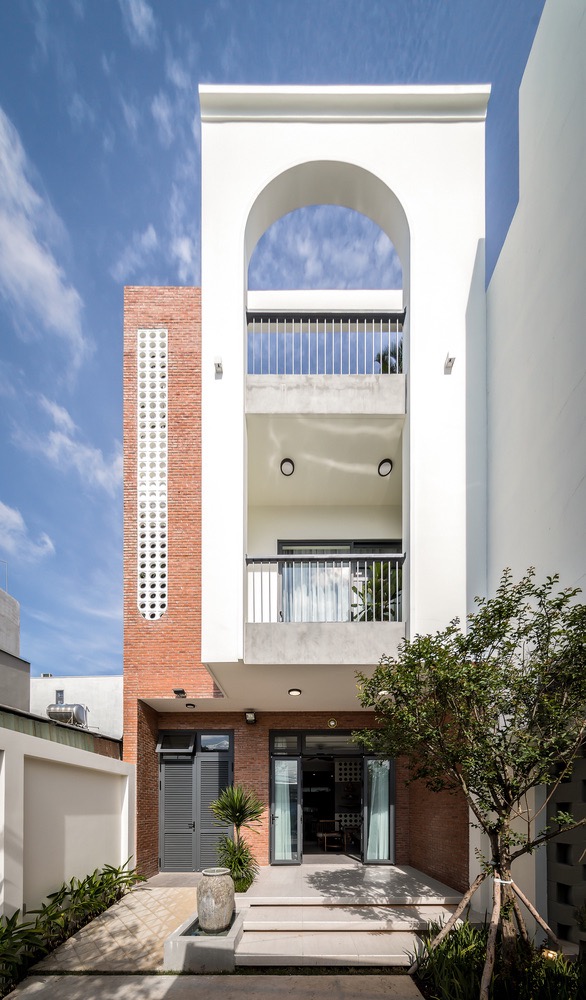
The Tropical TownHouse features a large arch as the main element of its front facade. It spans several levels that frames the east facing balconies like an alcove. This curvilinear form foreshadows the rest of the curving motifs seen throughout the interiors. The white stucco finish dominates the frontage, while the brick exterior walls serve as its backdrop with its rectilinear texture. Breezeblocks produce a contrast by running vertically.
The curving arches and forms repeat throughout the interiors. The designers clearly took cues from Mediterranean stylings. Arches form different elements such as openings, accenting, alcove, entrance/exit. A touch of dynamism is added to each fenestration as their half-stadium volumes are filled with a variety of finishes and fixtures.
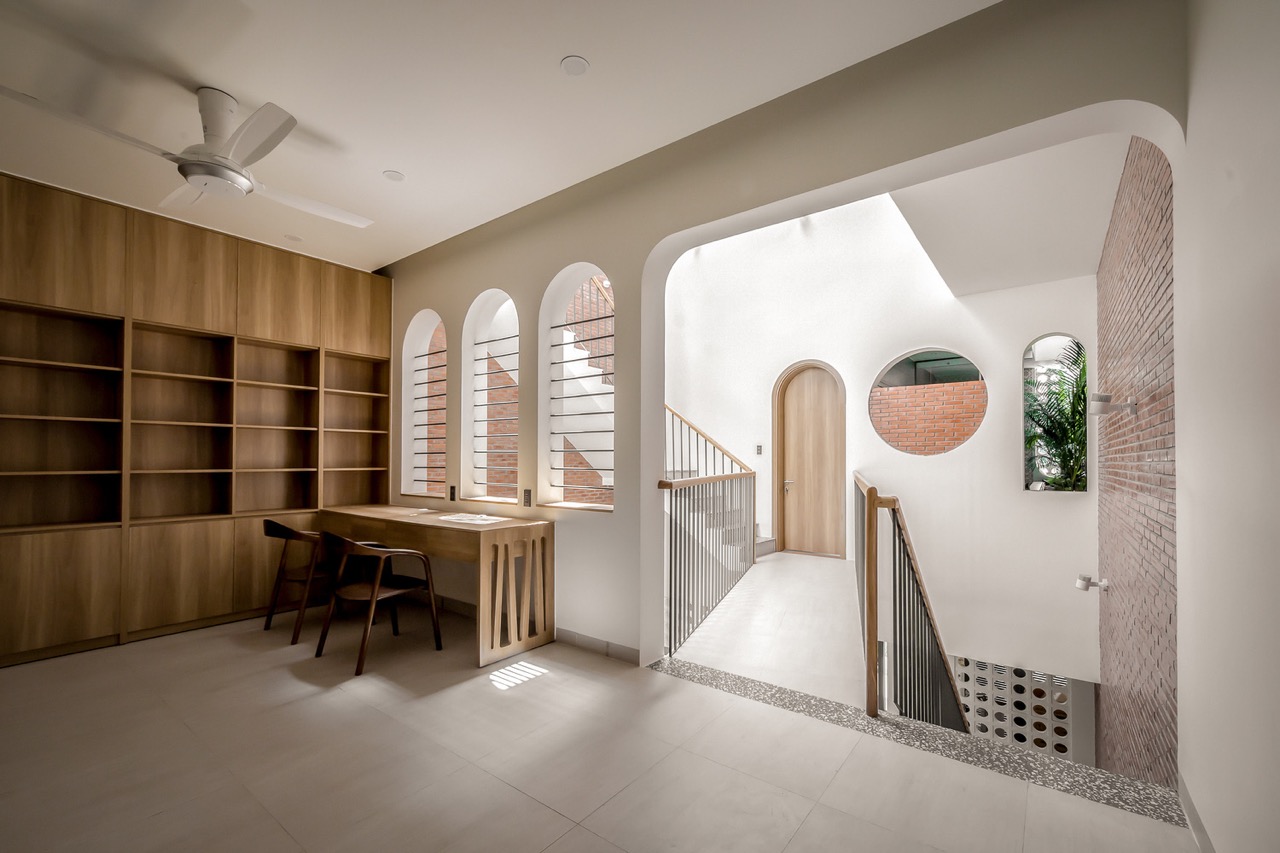
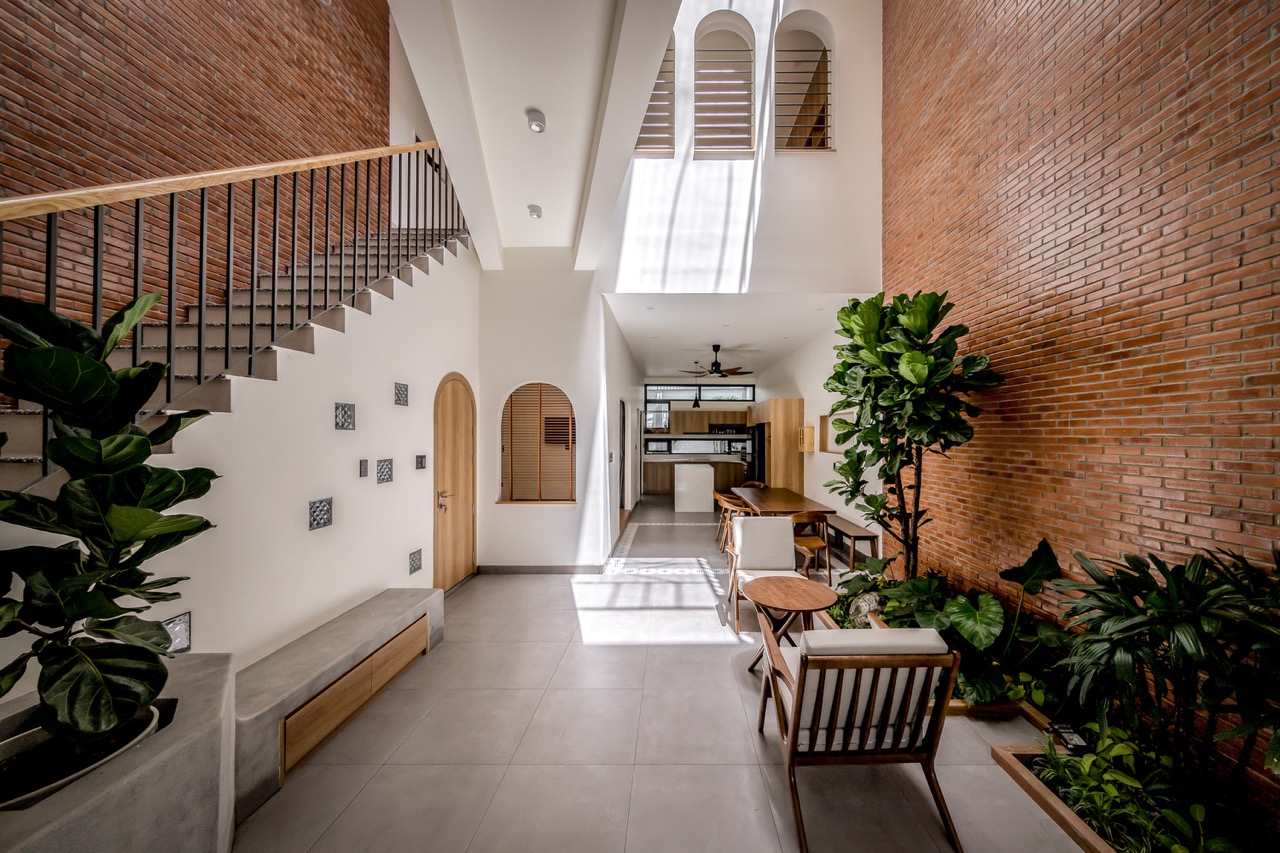
In its entirety, the design balances contemporary angularity with organic curvature, fashioned by natural and modern materials. The combination of a restrained palette, natural light, and its open layout brings about a sense of spaciousness needed for a multi-residential space. As space is limited, the architects infuse this feeling through distinct spatial connections and an inclusion of outdoor features into the indoors.
A Welcoming Abode
As residents come and go, wide señorita floating steps by the entrance provide a gentler and elegant means of movement. Walls textured to mirror the stacking of bricks accent the green landscaping. A gentle slope leads up to louvered garage doors. The glazed and broad front doors tease what the comforts of the home has to offer. It’s a welcoming sight that further adds dimension to the building’s reception to its users.
As you step inside, you get a sense of warmth and tranquility. Social spaces seamlessly flow into each other to foster a sense of togetherness and comfort. The living room, kitchen, and dining room all sit within the central atrium and underneath the skylight above. Pockets of green dot the space to bring in a touch of nature.
The atrium gracefully lets sunlight fill the interiors with its warm glow. The architects added a touch of charm to its design by inscribing the word “HOME” along the roof to reflect it onto the floor. Stairs playfully go across different sections of the building, either in a direct or angled manner. Slopes are added in between to connect different segments to retain the vertical openness. This allows one to see and hear the activities from above and below.
Supporting the Comforts of a Home
The second floor of the Tropical Townhouse contains more intimate and private spaces. The bedrooms and bathrooms mostly occupy this level, separated by a communal area and a dividing path. The neutral color scheme, minimalist furnishings, and incorporation of planters provides a sense of retreat and relaxation. The communal area serves as a place where family activities can be enjoyed. The design of the space makes it easy transition into an additional bedroom if needed.
On the third floor, an open terrace brings in the tropical breeze and overlooks the sights of urban Thu Dau Mot. An outdoor space is ideal for activities such as exercise, meditation, or simply enjoying the sun. Again, nature proliferates as rays of sunshine blesses the lush greenery.
As the name implies, the Tropical Townhouse brings in that atmosphere as clearly stated in the design’s themes. It responds to the local climate in a number of ways through passive strategies, such as natural ventilation and lighting. This is masterfully done by a thoughtful placement and scaling of openings aligned with the gentler light from the east. The use of local and low-maintenance materials makes for a more eco-friendly construction. The repeated incorporation of greenery and permeable surfaces combats humidity while also managing any stormwater runoff.
Bringing Culture and People Together.
A combination of Mediterranean aesthetics and tropical building design local to Vietnam. The designers of Tropical Townhouse clearly wanted to bring its residents together and provide them with a wider array of comforts and activities. Its thoughtful design, richness of details, and addition of sustainability shines as a well-rounded example of multi-residential design.
Read more: Small Homes: The Parisian Villette Apartment Adjusts to Its Owners
Photos by Minq Bui
