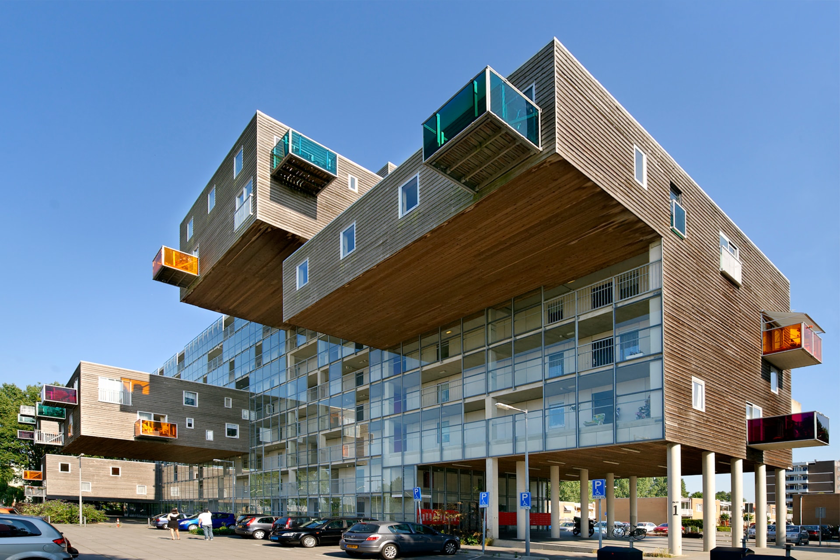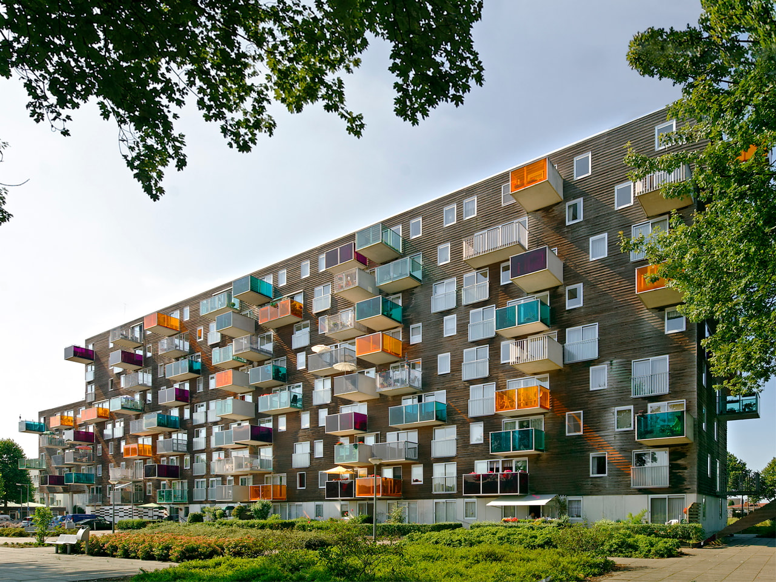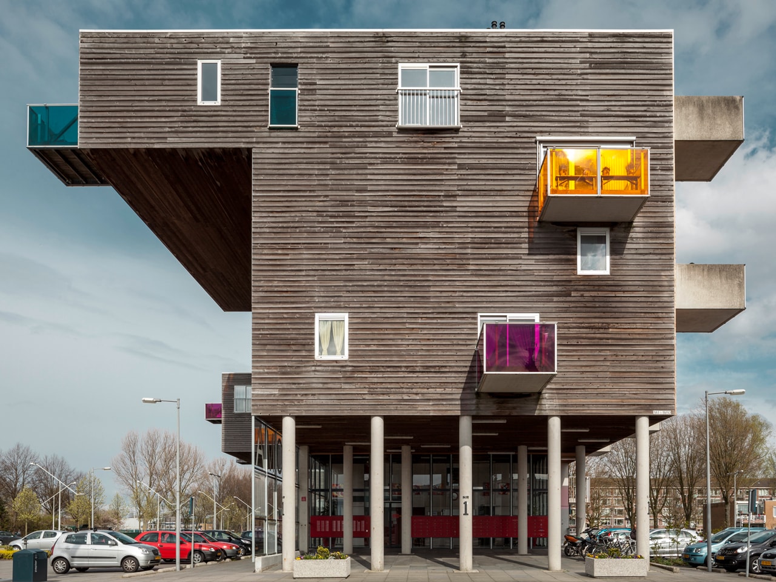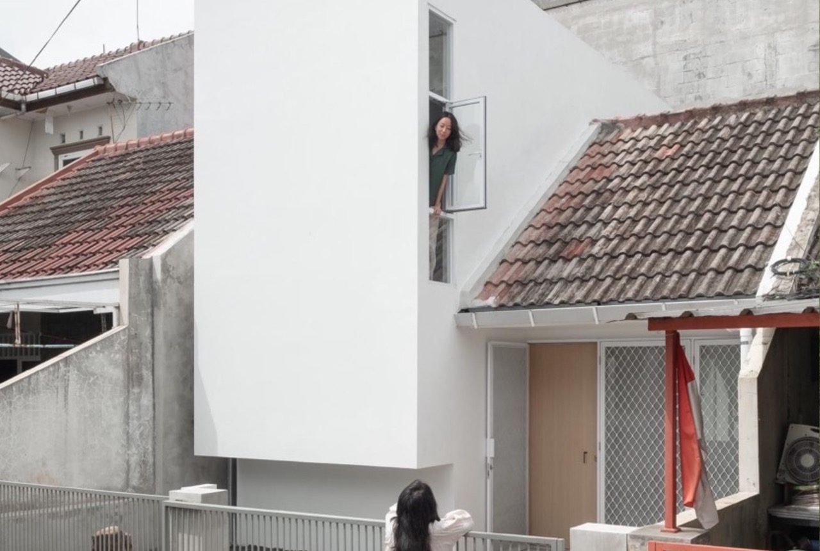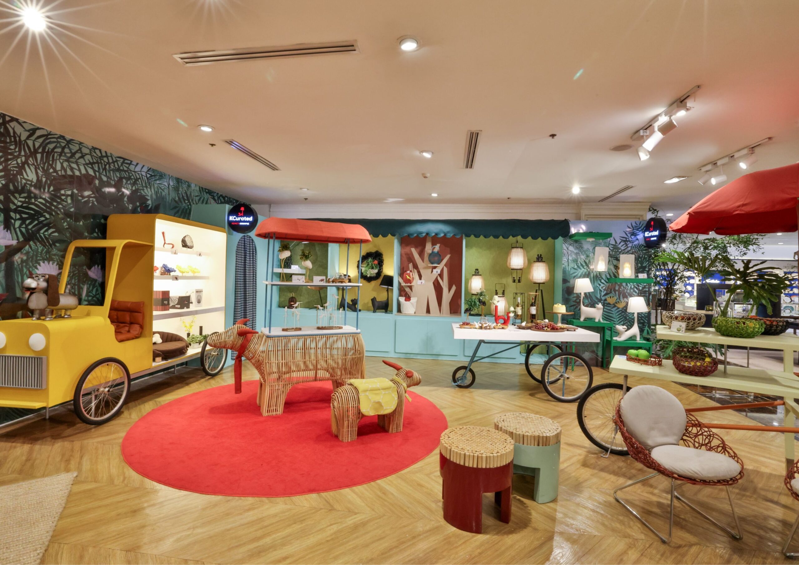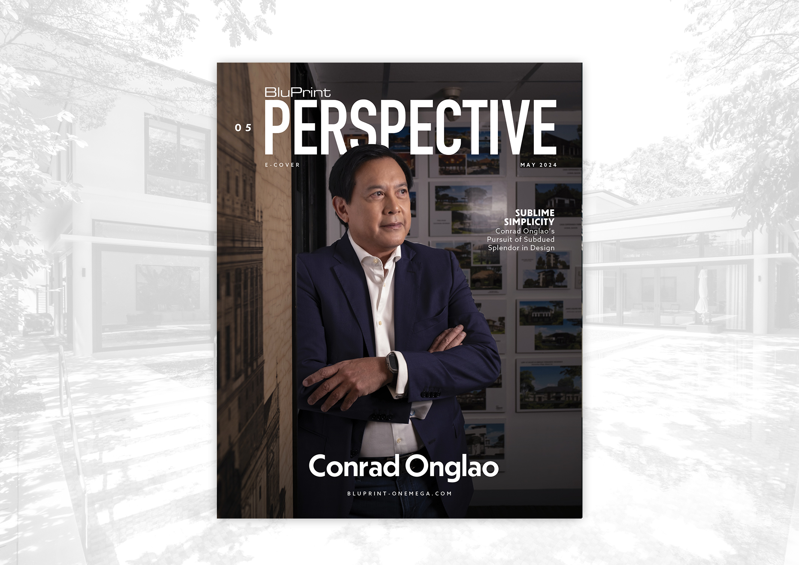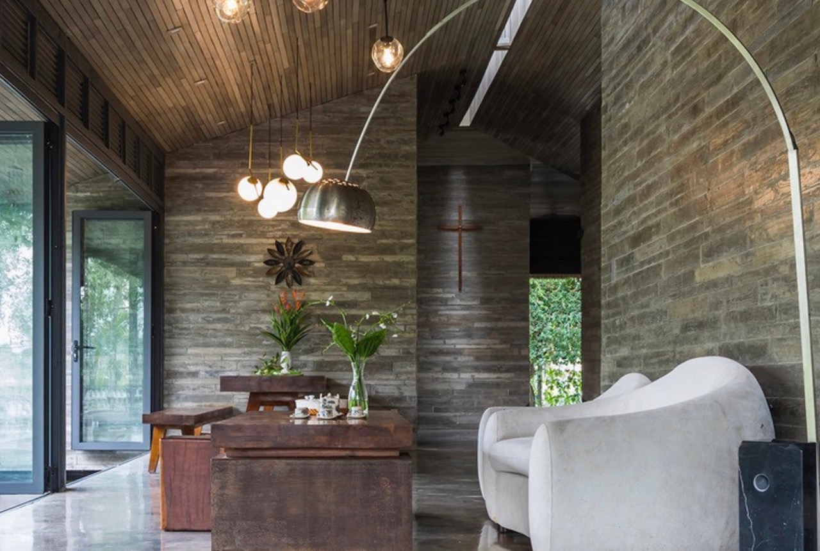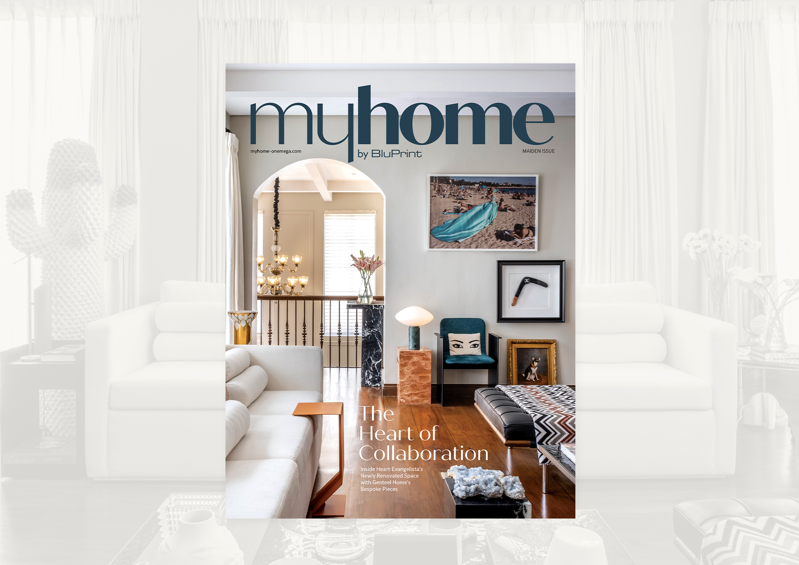Conceived by Dua Studio, the Half Half House is a renovation project that equally distributes old and new forms. It’s a balancing act of preservation, transformation, and addition that makes this home stand out amongst the urban fabric of Karawaci, Indonesia. The structure responds to its context by virtue of its scale and orientation as […]

WoZoCo: New Ideas for Housing the Aged
A reinterpretation of elderly housing, the WoZoCo apartment complex in the heart of West Amsterdam offers a fresh approach on residential design. Dutch architecture firm MVRDV infuses the gentle needs of senior living spaces while keeping with the green spaces within the project’s vicinity. The main objective of the designers was to design a structure with 100 apartments for users aged 55 and above.
A Forward Facade Solution
As the main building had only a limited number of apartments per zoning regulation, the architects decided to increase the square footage needed to meet their client’s needs. The challenge was to figure out how to add 13 additional units. What resulted are the massive cantilevered structures that unapologetically protrude from the building’s north facade. Despite this move, the designers still made the exterior visually appealing without disrupting the rest of its vicinity.
The WoZoCo features multiple facades with their own distinct and respective treatments. A sense of diversity proliferates through the variations in window position, balcony, sizes, and materials, enabling each apartment to form its own distinct identity and character. The hanging structures play to this aspect by contrasting the wood finish with the glazing of the main building.
Furthermore, its blocking arrangement adds an additional dimension through its alternating levels that give room for light and wind to enter each of them. The east-west orientation of these thirteen apartments offers views of the surrounding natural environment. Conversely, the north-south orientation of the main building leans more towards utilitarian needs through direct daylighting.
Community Housing For The Elderly
Designing for the elderly comes with an array of concerns and needs to be met. Studies have shown that accessibility and social needs are one of the many major priorities when it comes to elderly wellbeing. The gallery-style circulation meets mobility needs, making movement to and fro apartments easier. The linearity of the hallways, alongside the outer axis of the plan, makes way finding more apparent while supporting staff functions through visibility and uniformity.
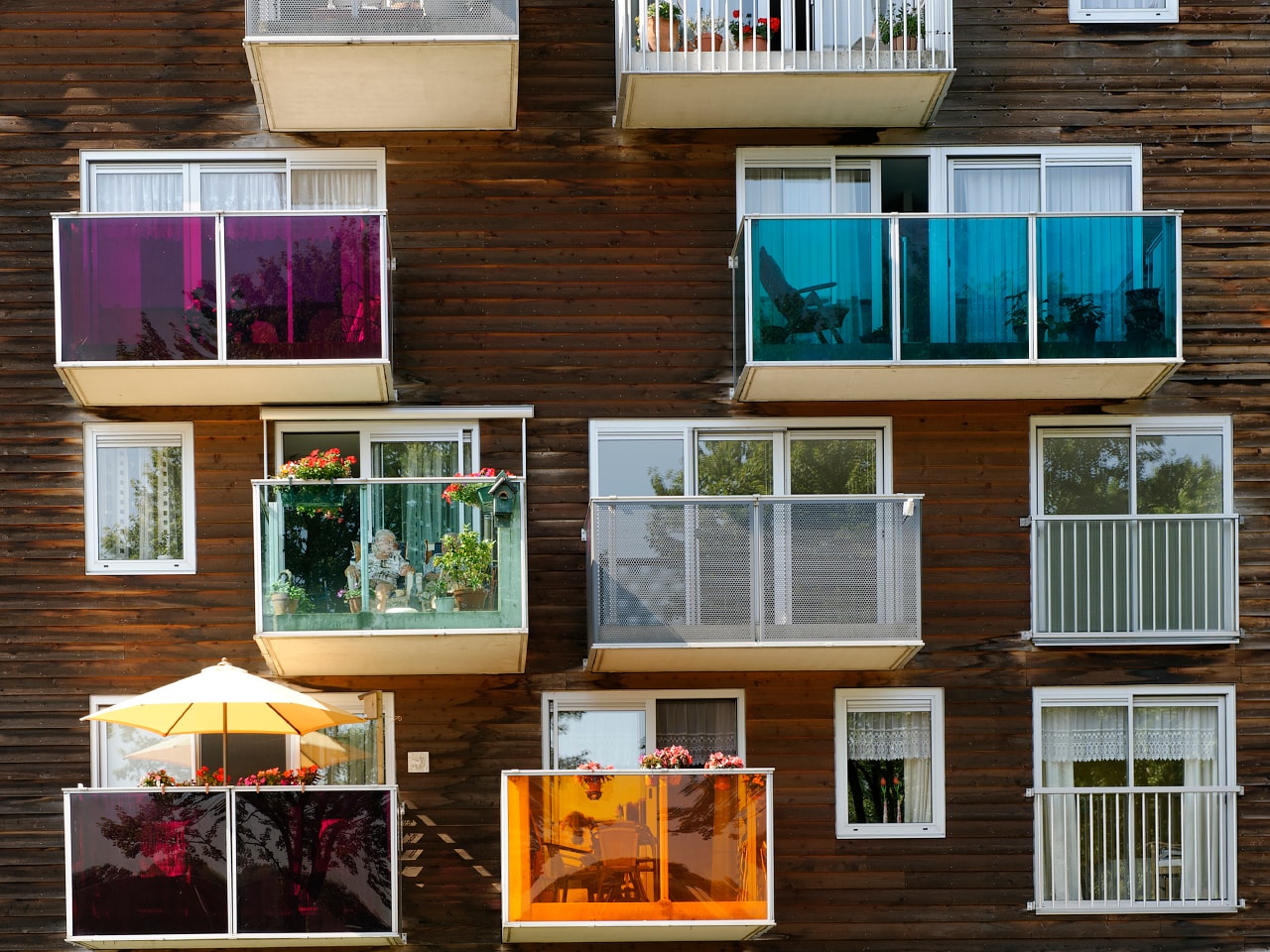
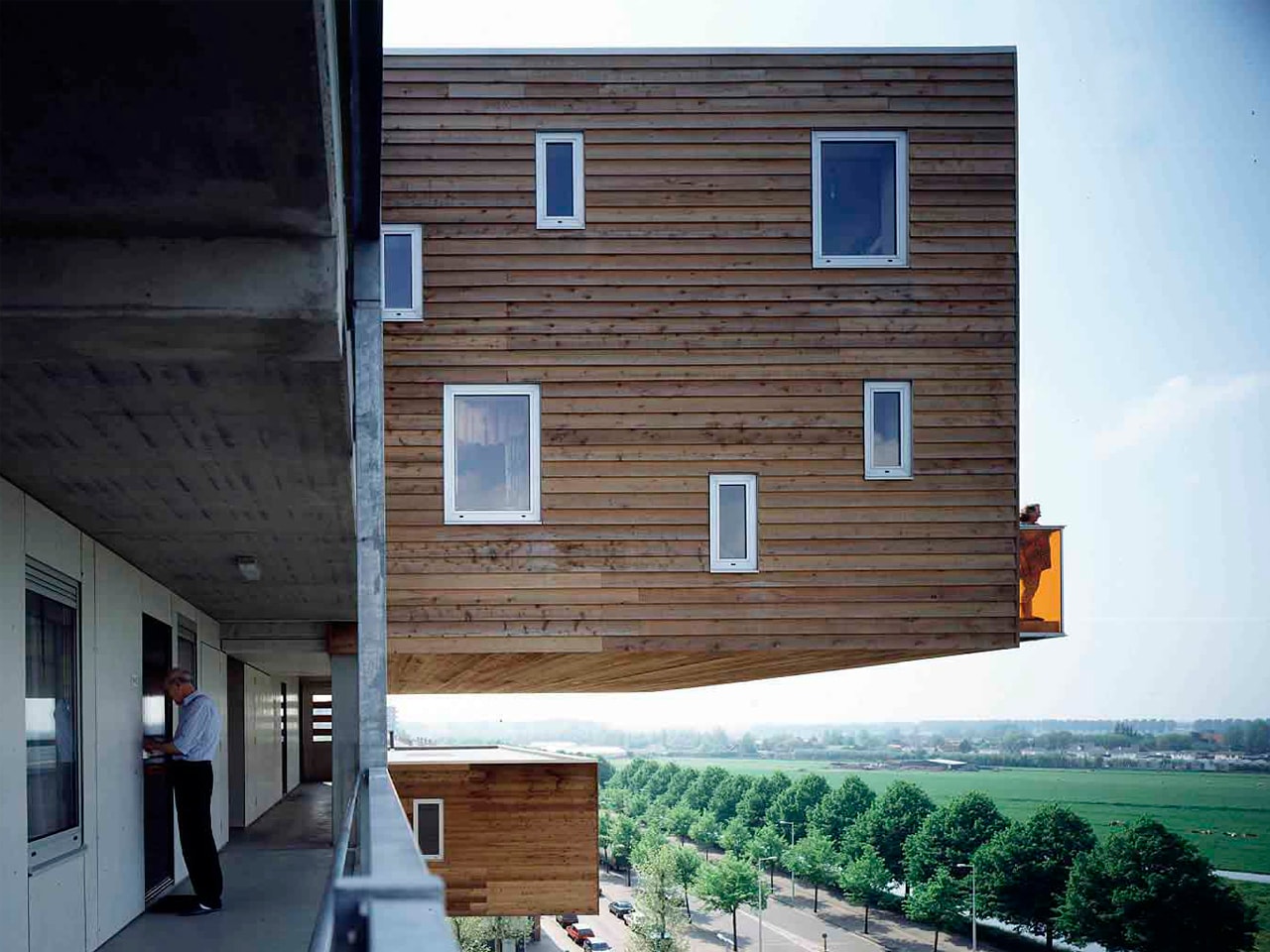
Making interactions more likely to occur while also giving space for activities to flourish helps meet social needs. The interior courtyard acts as a social condenser that encourages interaction and community building. Furthermore, the visibility all throughout, whether among balconies, hallways, or shared amenities increases chance encounters. The use of vibrant colors through form and finish adds an element of liveliness and engagement in the building’s atmosphere.
A Creative Response To Urban Needs
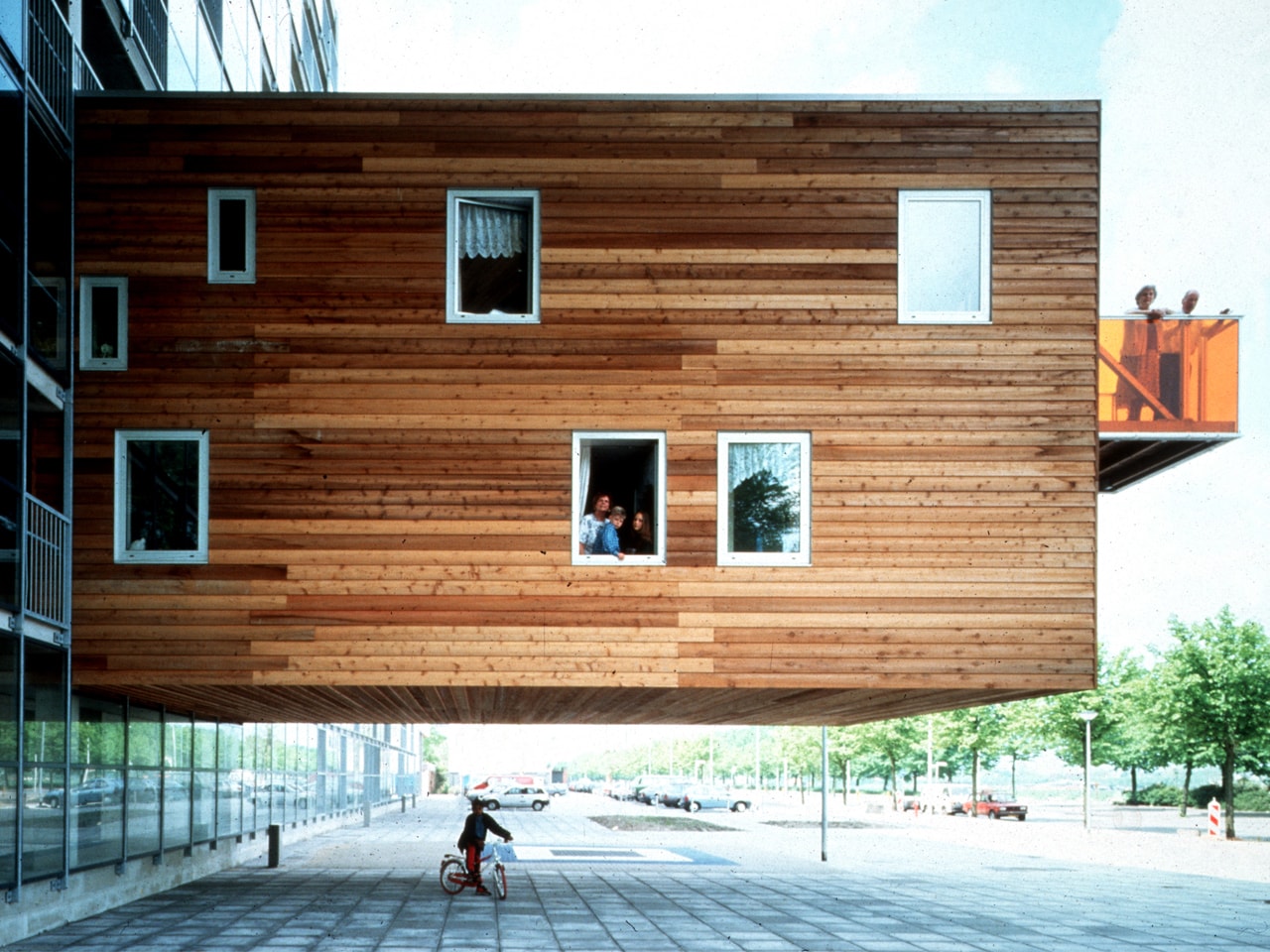
The designers of MVRDV took extra consideration of the structure’s relationship with the nearby cityscape. As the project was increasing the density of people in the area, the cantilevering helped preserve the open space in a way that prevented obstructions to the general public’s pathing. Instead, it offers a canopy of shelter and shade that makes walking much more enjoyable. It further adds a distinct personality to the area that reflects the spirited place of Amsterdam. The WoZoCo apartment offers dynamic solutions to addressing their housing needs for growing population of elderly.
The boldness of its form and finish, strengthened by programming for social and functional needs, results in a housing model that holistically provides for its users. The project presents creative means of complying with zonal requirements while still remaining balanced between density and distribution. The result is a space that allows its aged populace to live in dignity, in respect to their capabilities, and in a place that stands out with its liveliness.
Read more: Creating Harmony Between Nature And Buildings Through Regenerative Architecture
Photos sourced from MVRDV
